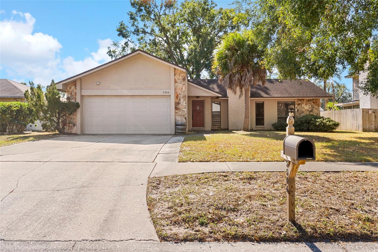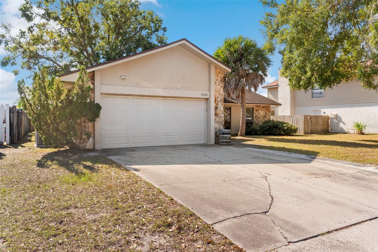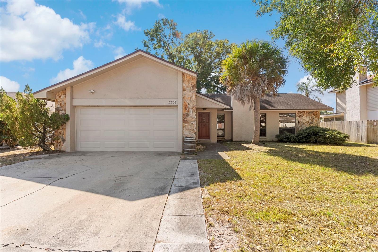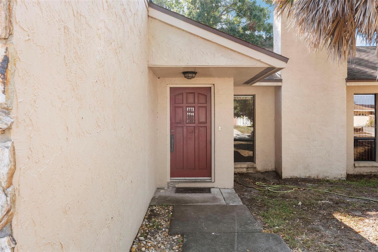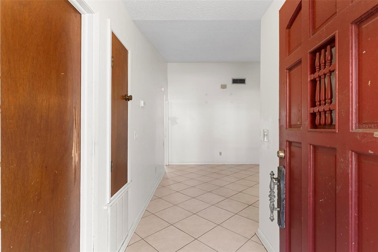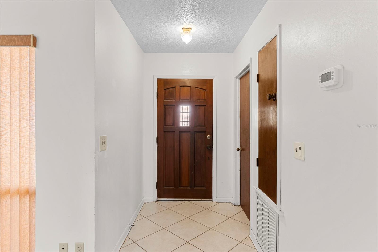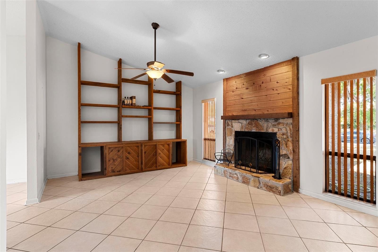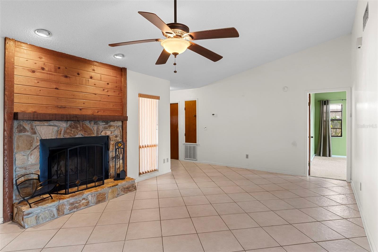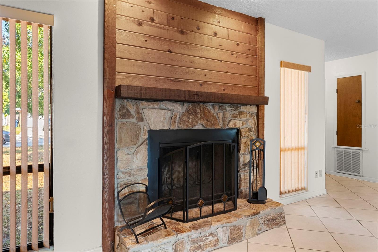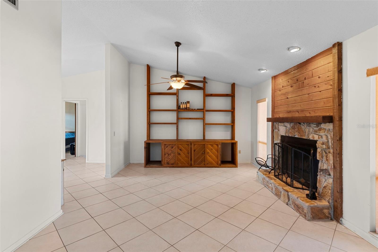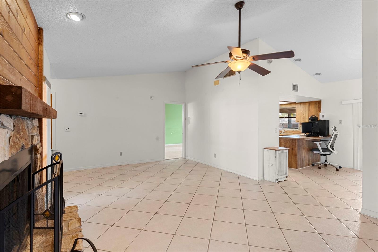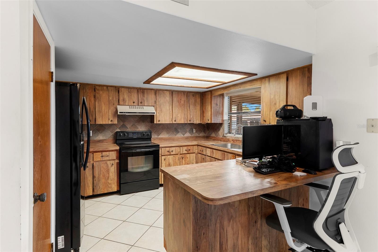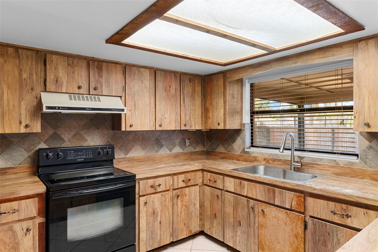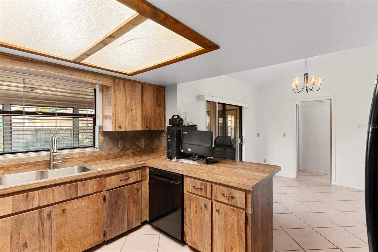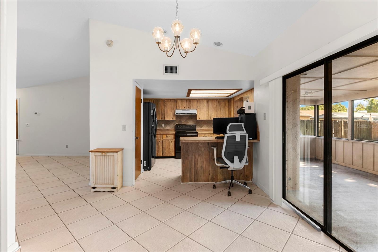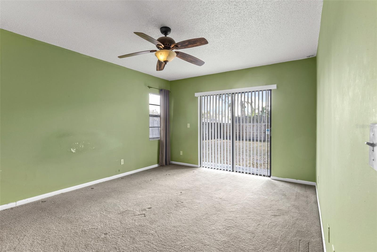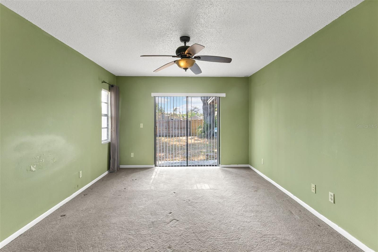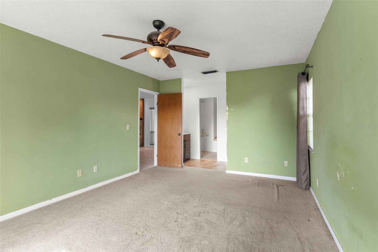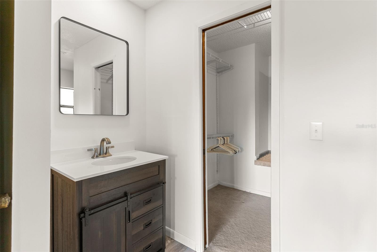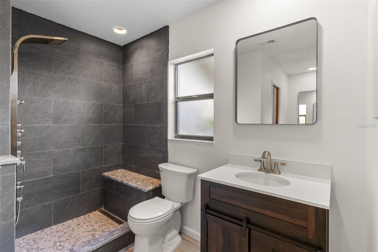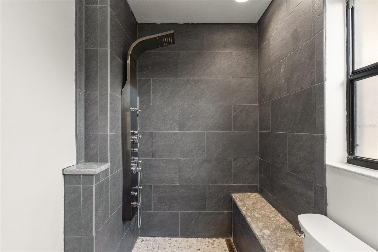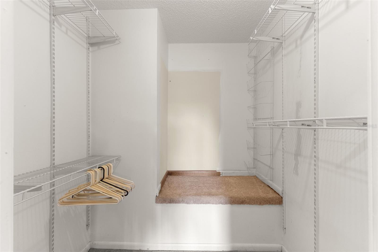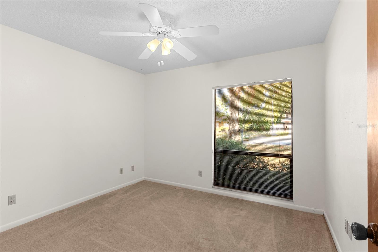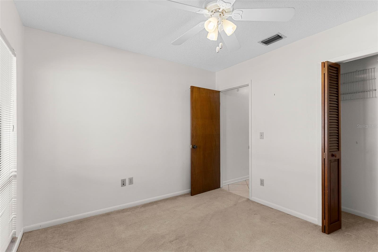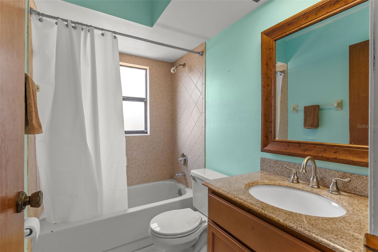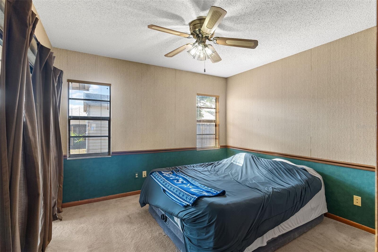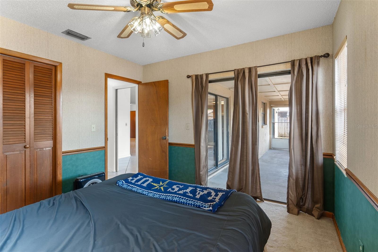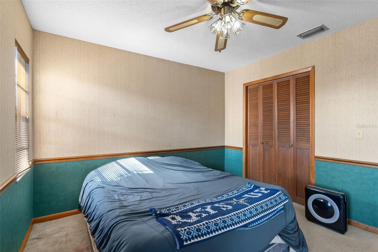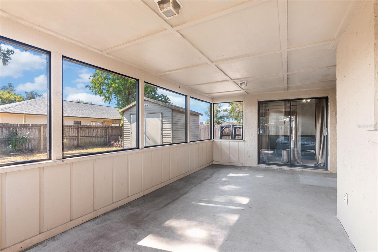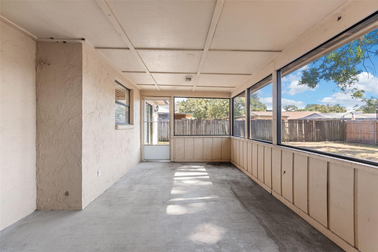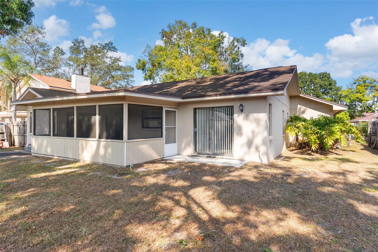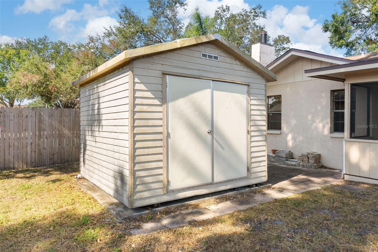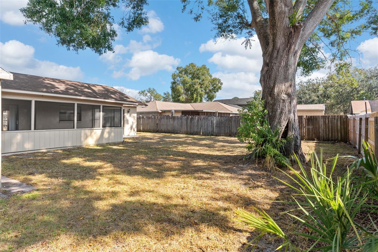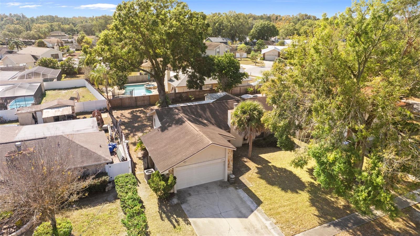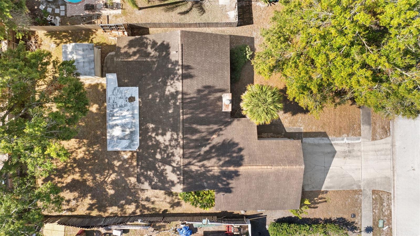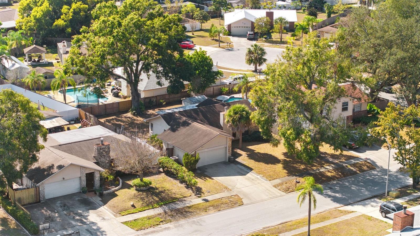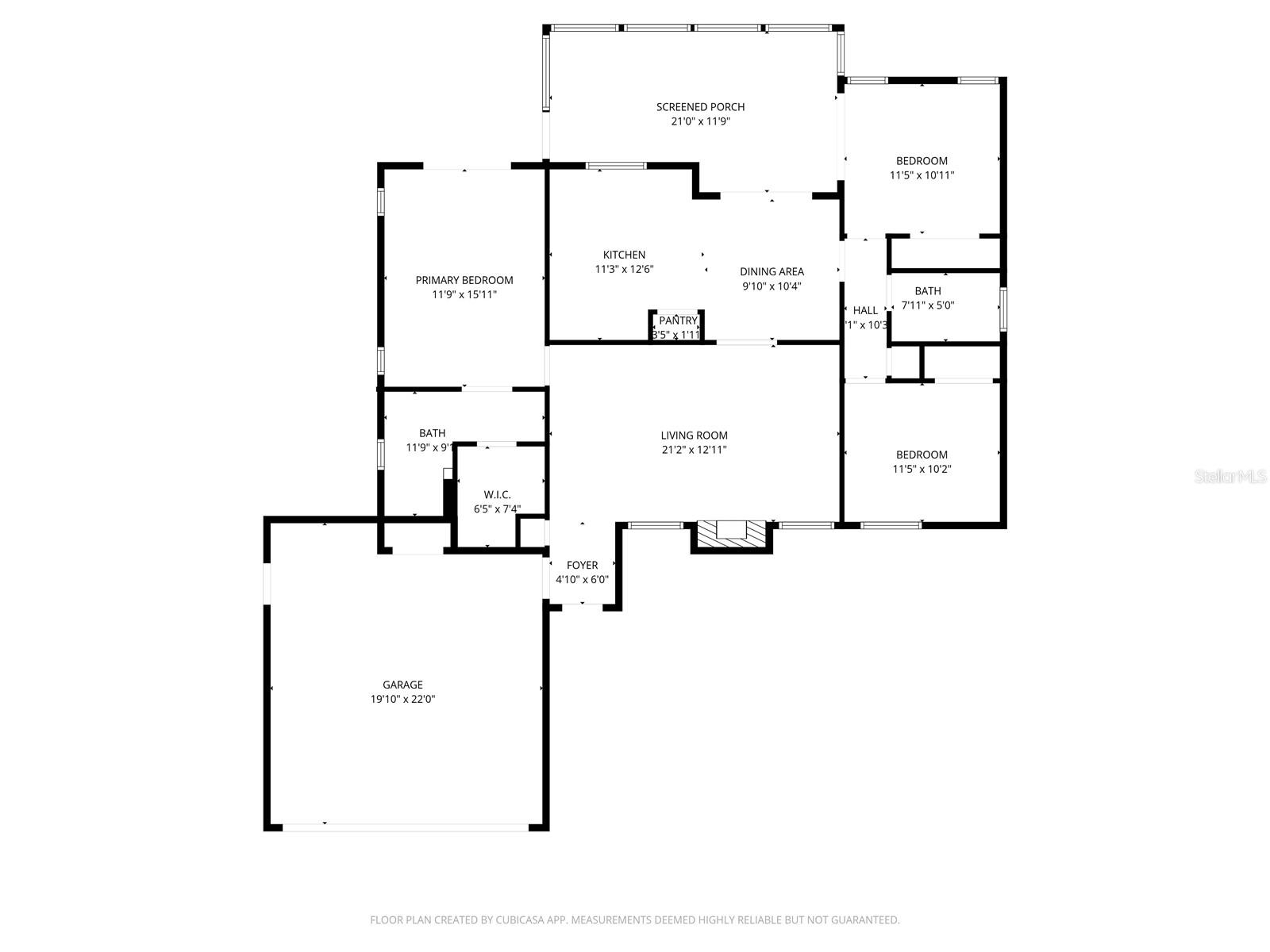5506 Bluejay Lane, TAMPA, FL 33625
Property Photos
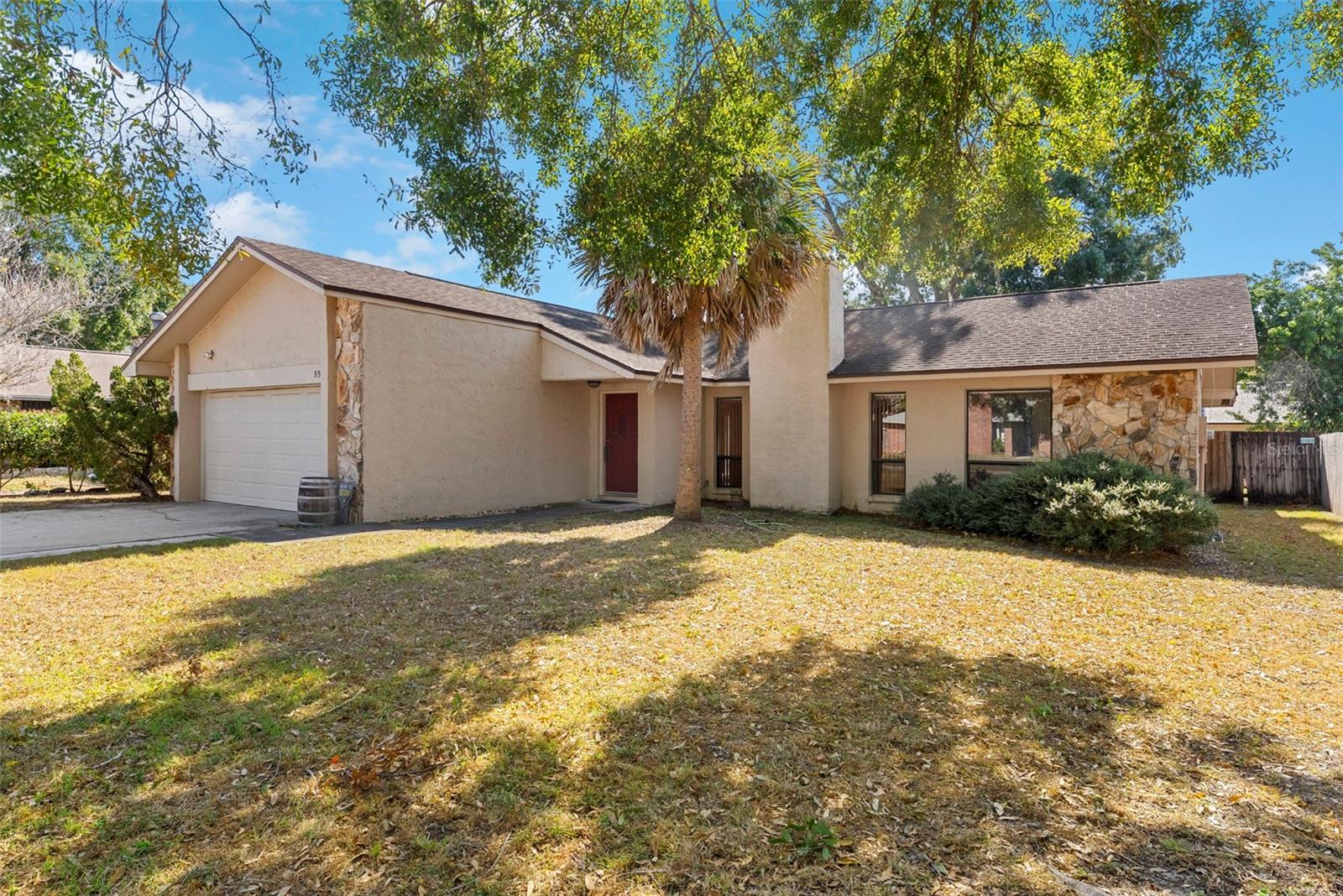
Would you like to sell your home before you purchase this one?
Priced at Only: $374,900
For more Information Call:
Address: 5506 Bluejay Lane, TAMPA, FL 33625
Property Location and Similar Properties
- MLS#: TB8450172 ( Residential )
- Street Address: 5506 Bluejay Lane
- Viewed: 4
- Price: $374,900
- Price sqft: $181
- Waterfront: No
- Year Built: 1979
- Bldg sqft: 2076
- Bedrooms: 3
- Total Baths: 2
- Full Baths: 2
- Days On Market: 3
- Additional Information
- Geolocation: 28.0826 / -82.5544
- County: HILLSBOROUGH
- City: TAMPA
- Zipcode: 33625
- Subdivision: Sugarwood Grove
- Elementary School: Northwest
- Middle School: Sergeant Smith
- High School: Sickles

- DMCA Notice
-
DescriptionWelcome home to this wonderful 3 bedroom, 2 bathroom split plan located on an oversized lot in the charming community of sugarwood grove, an inviting neighborhood that is conveniently located within minutes of the veterans expressway and other major commuter routes as well as easy access to vibrant retail and dining, top medical facilities, countless activity, entertainment and cultural venues as well as beautiful parks and nature preserves! Plus the wonderful school system within the community offers a variety of choices from public, private and charter! As you step inside, youll be impressed with the open floor plan that is accentuated by neutral dcor and loads of natural light. The great room boasts a stacked stone wood burning fireplace and custom feature wall providing a timeless, organic appeal! The dining room, perfect for both casual dinners and formal affairs, flows seamlessly into the sizable kitchen which features an abundance of cabinet and counterspace, a peninsula breakfast bar and a functional closet pantry! The primary bedroom includes a spacious walk in closet in addition to an updated ensuite bath offering dual vanities and a sleek shower panel tower system! The oversized secondary bedrooms share a full bath with a shower/tub combo and are positioned on the opposite side of the home where a space saving pocket door can be utilized for separation from the main living areas to ensure comfort and privacy! The attached two car garage provides more than enough space for vehicles and storage, keeping your home organized and clutter free! Outdoor living is comprised of a spacious screened lanai and ample green space for play and/or gardening all enclosed within a 6 privacy fence for peace of mind! Perfect for the hobbyist, this property also includes a detached workshop with plenty of room for both tools and projects! And the cherry on top? This fabulous home is not located in a flood zone nor hoa/cdd community! Come see why this prime location is the perfect place to call home!
Payment Calculator
- Principal & Interest -
- Property Tax $
- Home Insurance $
- HOA Fees $
- Monthly -
For a Fast & FREE Mortgage Pre-Approval Apply Now
Apply Now
 Apply Now
Apply NowFeatures
Building and Construction
- Covered Spaces: 0.00
- Exterior Features: Private Mailbox, Sliding Doors
- Fencing: Fenced, Wood
- Flooring: Carpet, Ceramic Tile
- Living Area: 1356.00
- Other Structures: Workshop
- Roof: Shingle
Land Information
- Lot Features: In County, Landscaped, Near Public Transit, Oversized Lot, Sidewalk, Street Dead-End, Paved
School Information
- High School: Sickles-HB
- Middle School: Sergeant Smith Middle-HB
- School Elementary: Northwest-HB
Garage and Parking
- Garage Spaces: 2.00
- Open Parking Spaces: 0.00
- Parking Features: Driveway, Garage Door Opener
Eco-Communities
- Water Source: Public
Utilities
- Carport Spaces: 0.00
- Cooling: Central Air
- Heating: Central, Electric
- Sewer: Public Sewer
- Utilities: BB/HS Internet Available, Cable Available, Electricity Connected, Public, Sewer Connected, Underground Utilities, Water Connected
Finance and Tax Information
- Home Owners Association Fee: 0.00
- Insurance Expense: 0.00
- Net Operating Income: 0.00
- Other Expense: 0.00
- Tax Year: 2024
Other Features
- Appliances: Dishwasher, Dryer, Range, Refrigerator, Washer
- Country: US
- Furnished: Unfurnished
- Interior Features: Built-in Features, Ceiling Fans(s), Open Floorplan, Primary Bedroom Main Floor, Split Bedroom, Vaulted Ceiling(s)
- Legal Description: SUGARWOOD GROVE LOT 33 BLOCK 6
- Levels: One
- Area Major: 33625 - Tampa / Carrollwood
- Occupant Type: Owner
- Parcel Number: U-01-28-17-03T-000006-00033.0
- Possession: Close Of Escrow
- Style: Traditional
- Zoning Code: RSC-6

- Broker IDX Sites Inc.
- 750.420.3943
- Toll Free: 005578193
- support@brokeridxsites.com



