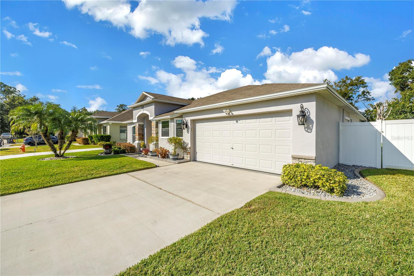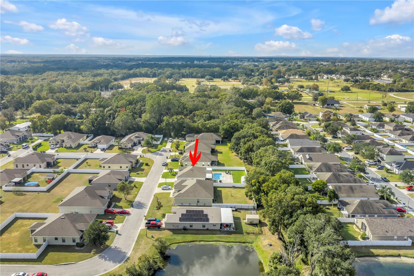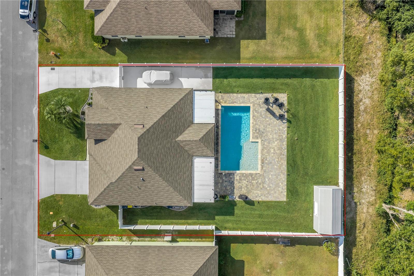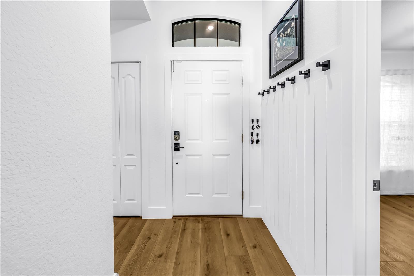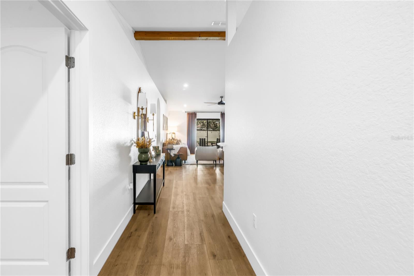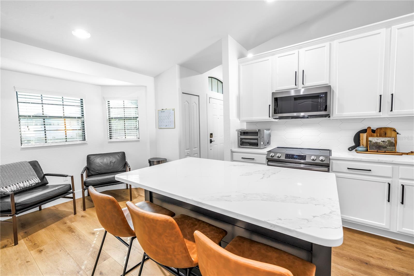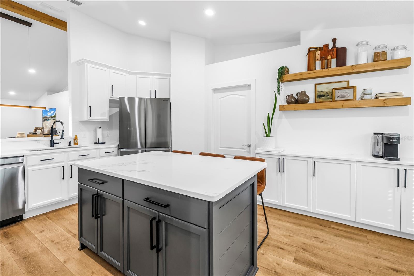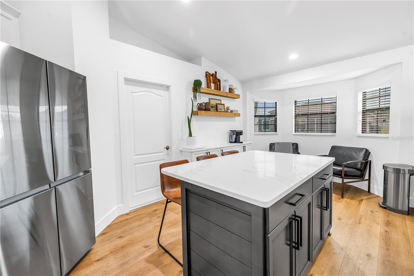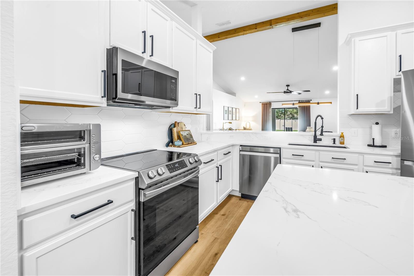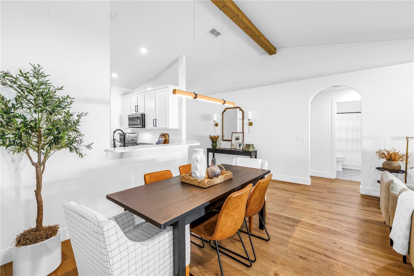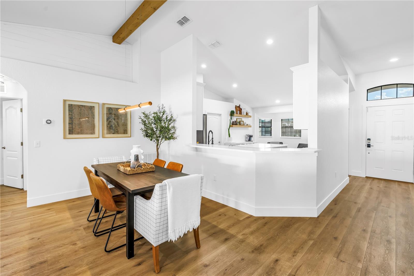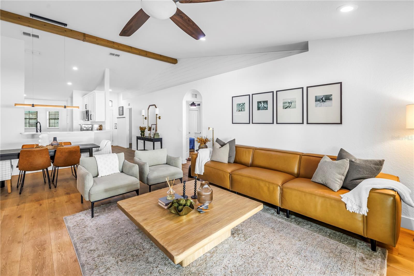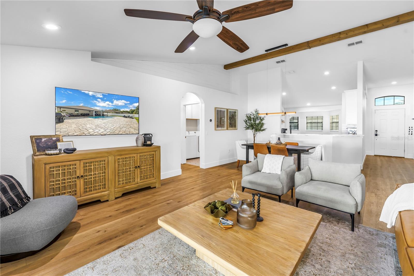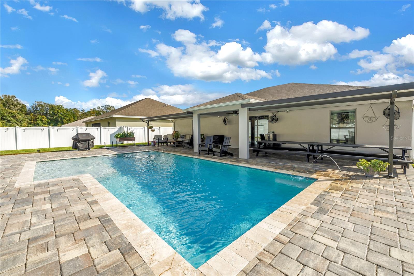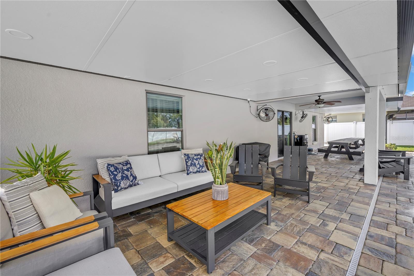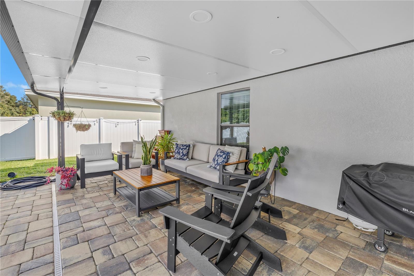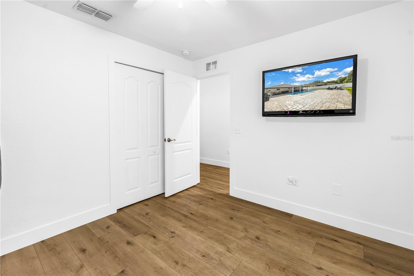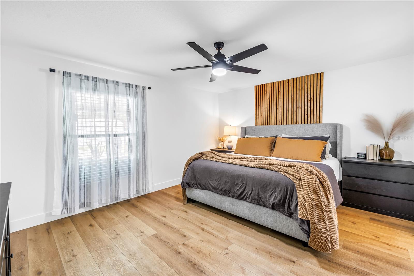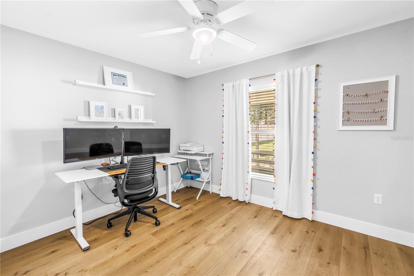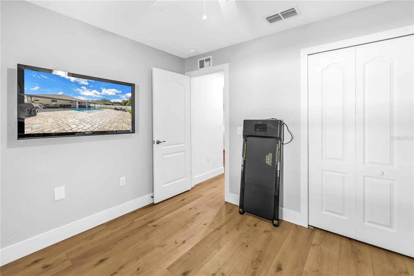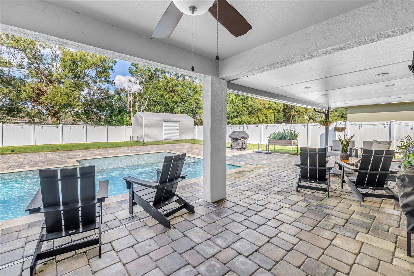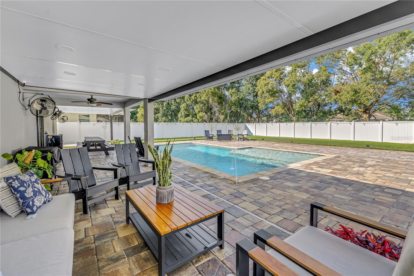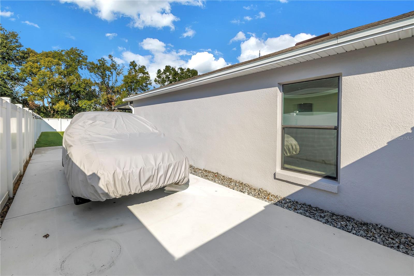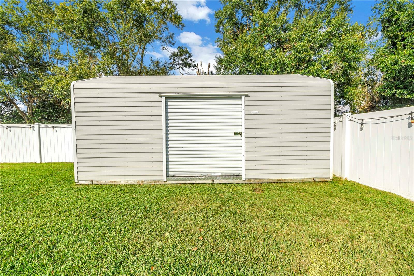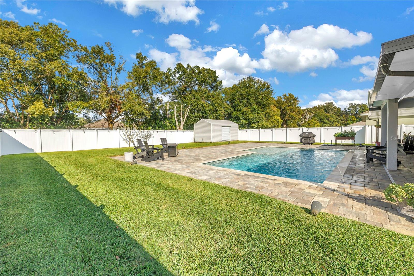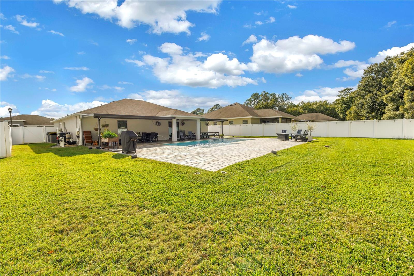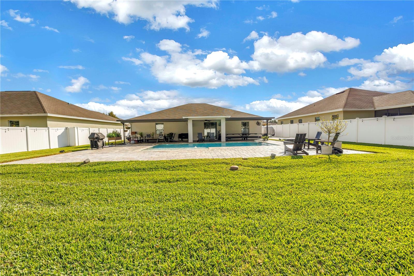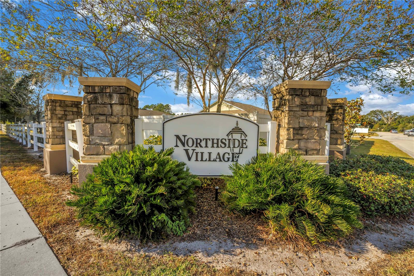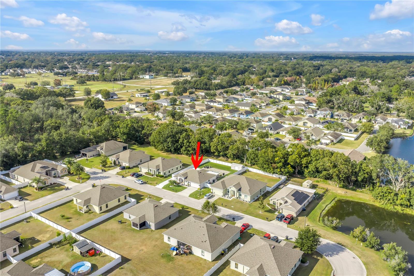6943 Makati Drive, LAKELAND, FL 33810
Property Photos
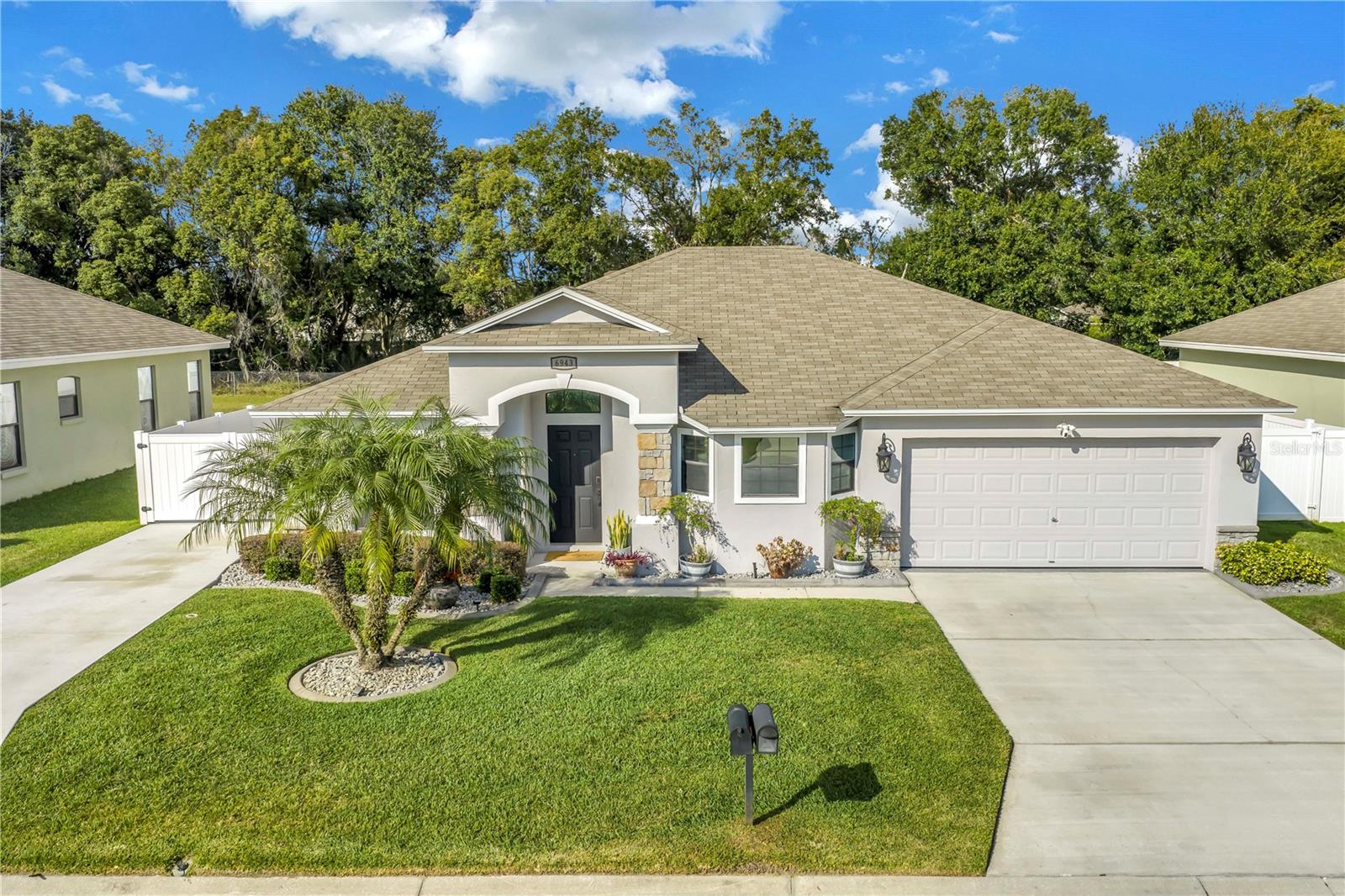
Would you like to sell your home before you purchase this one?
Priced at Only: $400,000
For more Information Call:
Address: 6943 Makati Drive, LAKELAND, FL 33810
Property Location and Similar Properties
- MLS#: TB8449508 ( Residential )
- Street Address: 6943 Makati Drive
- Viewed: 3
- Price: $400,000
- Price sqft: $233
- Waterfront: No
- Year Built: 2014
- Bldg sqft: 1714
- Bedrooms: 4
- Total Baths: 2
- Full Baths: 2
- Garage / Parking Spaces: 2
- Days On Market: 4
- Additional Information
- Geolocation: 28.1316 / -81.9832
- County: POLK
- City: LAKELAND
- Zipcode: 33810
- Subdivision: Country Square
- Elementary School: Dr. N. E Roberts Elem
- Middle School: Sleepy Hill Middle
- High School: Kathleen High
- Provided by: RE/MAX REALTY UNLIMITED
- Contact: Casey Franks
- 727-280-9996

- DMCA Notice
-
Description*Beautifully Updated 4 Bedroom Pool Home with Exceptional Outdoor Living and Modern Upgrades* Welcome to this spacious 4 bedroom, 2 bathroom home offering an inviting open concept living and dining area perfect for everyday living and entertaining. The updated kitchen features sleek quartz countertops, a large island, and ample storage, providing both style and functionality. Step outside to your own private retreat. A stunning gunite pool (30.7 ft x 14 ft) awaits, complete with a sun shelf, two bubbler features, two umbrella sleeves, and two deck jets for the ultimate relaxation. The expansive 1,700 sq. ft. paver patio offers abundant space for gatherings, while the extended roof spans the full length of the home, providing shaded outdoor living year round. This home is generator ready, and the insulated garage, finished with epoxy flooring creates the ideal workshop space complete with a mini split for year round comfort. An additional parking pad along the side of the home provides room for a boat, RV, or extra vehicles, and the backyard includes a 20' x 10' powered shed, perfect for storage or an additional work area. Curb appeal shines with beautiful concrete curbing and landscaped flowerbed edging surrounding the property. Inside, enjoy 2021 Coretec LVP waterproof flooring, along with new Samsung kitchen appliances, including the refrigerator, oven, dishwasher, and microwave. Additional updates include a 2023 water heater, new pool pump, AC system and a whole house water softener system. Located minutes from I 4, shopping, dining, and everyday conveniences, this home offers the perfect blend of comfort, style, and functionality. Move in ready and packed with upgradesthis is Florida living at its best.
Payment Calculator
- Principal & Interest -
- Property Tax $
- Home Insurance $
- HOA Fees $
- Monthly -
For a Fast & FREE Mortgage Pre-Approval Apply Now
Apply Now
 Apply Now
Apply NowFeatures
Building and Construction
- Covered Spaces: 0.00
- Fencing: Vinyl
- Flooring: Hardwood
- Living Area: 1714.00
- Other Structures: Shed(s)
- Roof: Shingle
Property Information
- Property Condition: Completed
Land Information
- Lot Features: Landscaped
School Information
- High School: Kathleen High
- Middle School: Sleepy Hill Middle
- School Elementary: Dr. N. E Roberts Elem
Garage and Parking
- Garage Spaces: 2.00
- Open Parking Spaces: 0.00
- Parking Features: Parking Pad
Eco-Communities
- Pool Features: In Ground, Lighting
- Water Source: Public
Utilities
- Carport Spaces: 0.00
- Cooling: Central Air
- Heating: Central
- Pets Allowed: Yes
- Sewer: Public Sewer
- Utilities: Cable Connected, Electricity Connected, Sewer Connected, Water Connected
Finance and Tax Information
- Home Owners Association Fee: 125.00
- Insurance Expense: 0.00
- Net Operating Income: 0.00
- Other Expense: 0.00
- Tax Year: 2024
Other Features
- Appliances: Cooktop, Dishwasher, Dryer, Electric Water Heater, Microwave, Range, Refrigerator, Washer, Water Filtration System
- Association Name: Asher and associates Inc.
- Country: US
- Furnished: Unfurnished
- Interior Features: Ceiling Fans(s), High Ceilings, Living Room/Dining Room Combo, Open Floorplan
- Legal Description: COUNTRY SQUARE PB 147 PGS 11-14 LOT 13
- Levels: One
- Area Major: 33810 - Lakeland
- Occupant Type: Owner
- Parcel Number: 23-27-14-000943-000130
Similar Properties
Nearby Subdivisions
Applewood Reserve
Ashley Pointe
Blackwater Acres
Bloomfield Hills Ph 01
Bloomfield Hills Ph 04
Campbell Crossing Pb 175 Pgs 2
Campbell Xing
Canterbury
Cayden Reserve
Cayden Reserve Ph 2
Copper Ridge Pointe
Copper Ridge Village
Country Chase
Country Class Estates
Country Class Meadows
Country Knoll Ph 02
Country Square
Country View Estates
Creeks Xing
Creeks Xing East
Devonshire Manor
Donovan Trace
Fort Socrum Village
Fort Socrum Xing
Fox Branch Estates
Fox Branch North
Fox Branch Ranch
Foxwood Lake Estates
Foxwood Lake Estates Ph 01
Futch Props
Gardner Oaks
Grand Pines East Ph 01
Green Estates
Greenfields 1h Un 3
Hampton Hills South Ph 02
Harrelsons Acres
Harris Sub
Harrison Place
Hawks Ridge
High Pointe North
Highland Fairways Ph 01
Highland Fairways Ph 02
Highland Fairways Ph 02a
Highland Fairways Ph 03b
Highland Fairways Ph 03c
Highland Fairways Ph 2
Highland Fairways Ph Iia
Highland Fairways Phase 1
Highland Fairways Phase One
Highland Heights
Homesteadthe Ph 02
Hunntington Hills Ph I
Hunters Greene Ph 02
Huntington Hills
Huntington Hills Ph 01
Huntington Hills Ph 02
Huntington Hills Ph 03
Huntington Hills Ph Ii
Huntington Ridge
Indian Woods
Itchepackesassa Creek
J J Manor
Knights Lndg
Lake Gibson Poultry Farms Inc
Lake James Ph 01
Lake James Ph 02
Lake James Ph 3
Lake James Ph 4
Lake James Ph Four
Linden Trace
Magnolia Manor
Magnolia Ridge Ph 02
Millstone
Myrtlebrook Preserve
N/a
None
Not In Hernando
Palmore Estates
Palmore Estates Un Ii
Pinesthe
Pineville Sub
Remington Oaks
Remington Oaks Ph 01
Remington Oaks Ph 02
Ridge View Estates
Ridgemont
Rolling Oak Estates
Ross Creek
Scenic Hills
Settlers Creek North
Shady Oak Estates
Shady Oak Glenn
Sheffield Sub
Shivers Acres
Silver Lakes Ph 01a
Silver Lakes Rep
Summer Oaks Phase One
Sutton Hills Estates
Terralargo
Terralargo Ph 3c
Terralargo Ph 3e
Terralargo Ph Ii
Terralargo Phase 3b
Timberlk Estates
Tropical Manor
Unplatted
Webster Omohundro Sub
Webster And Omohundro
Willow Rdg
Willow Ridge
Winchester Estates
Winston
Woodbury Ph Two Add

- Broker IDX Sites Inc.
- 750.420.3943
- Toll Free: 005578193
- support@brokeridxsites.com



