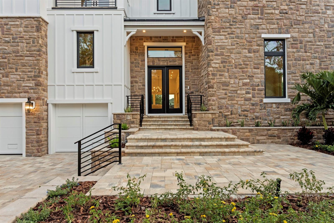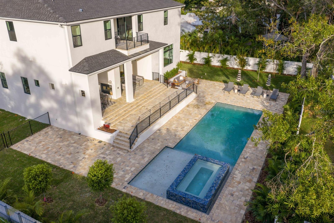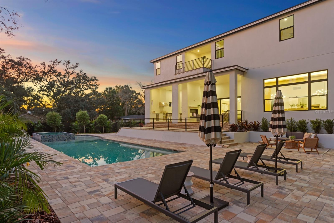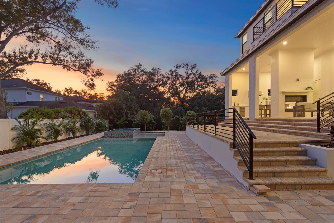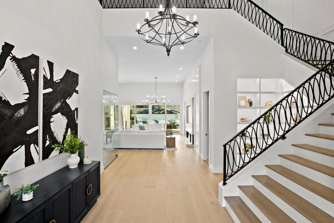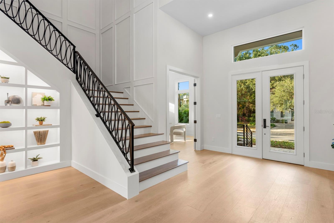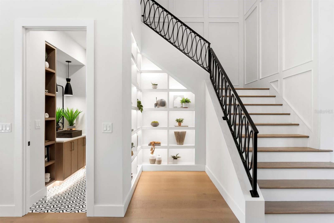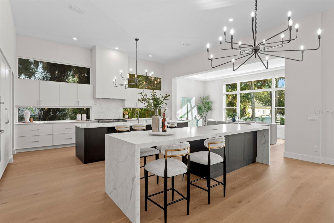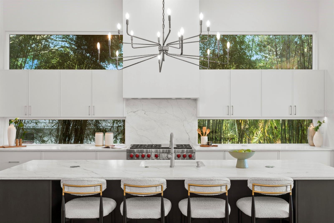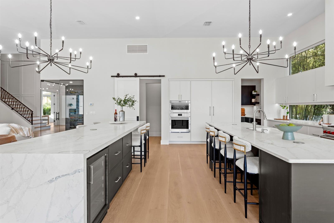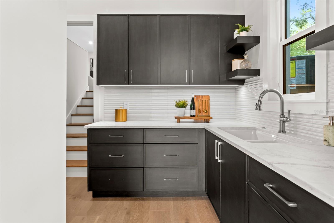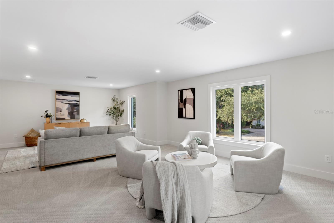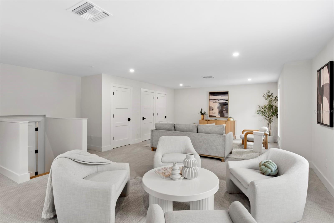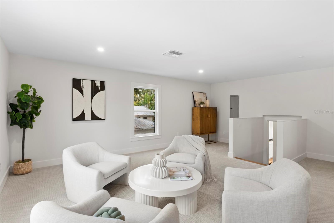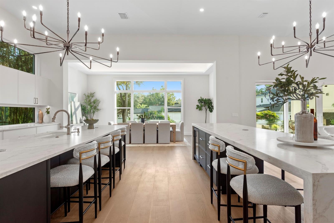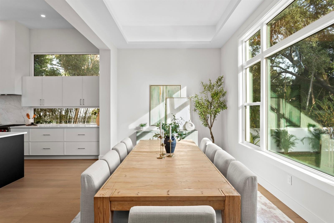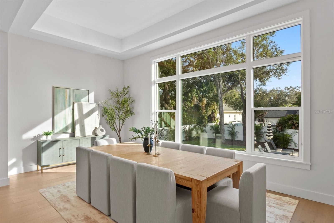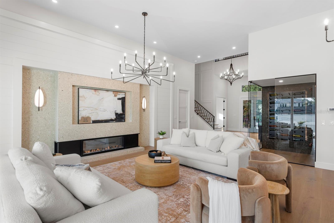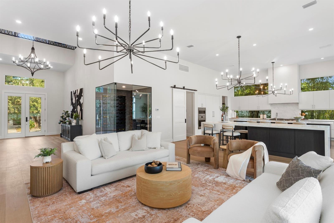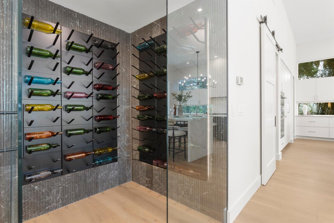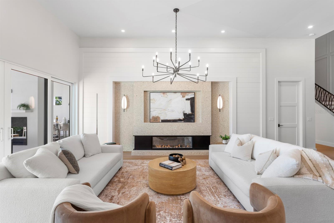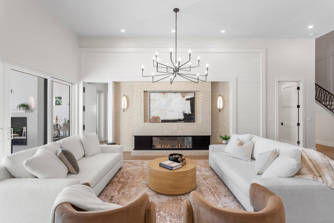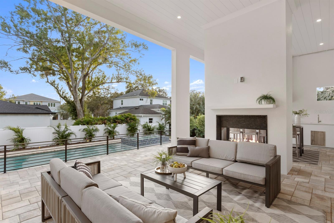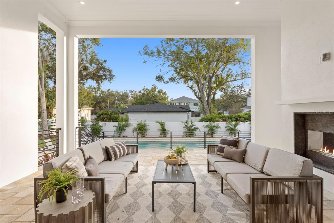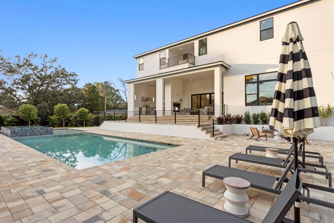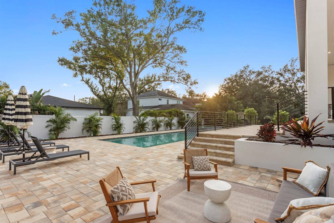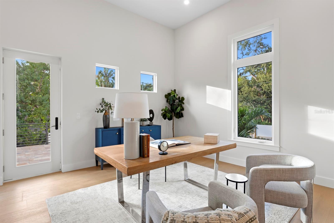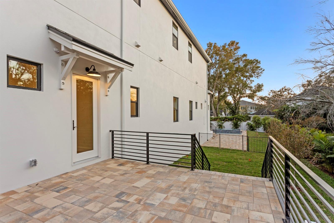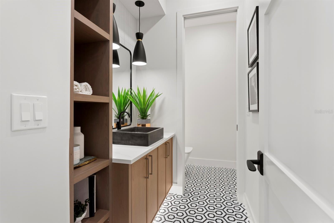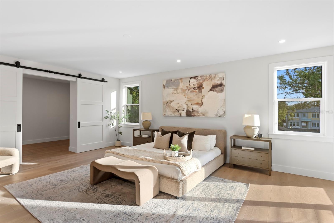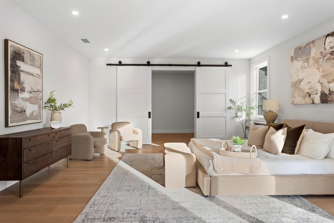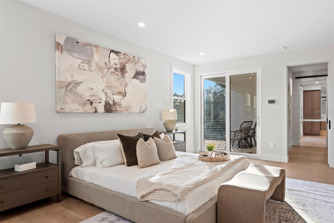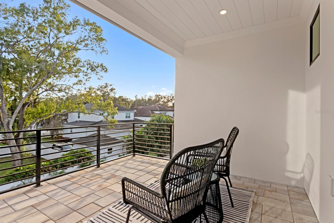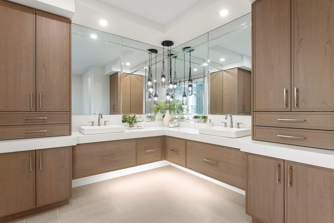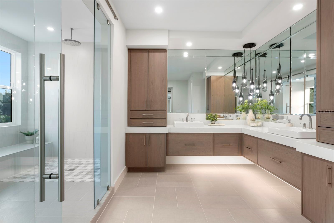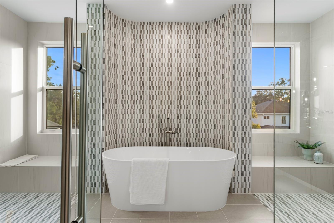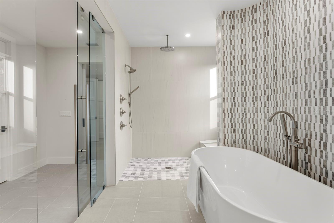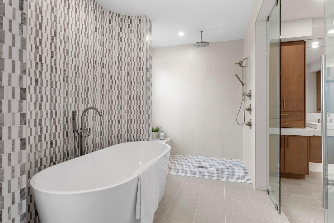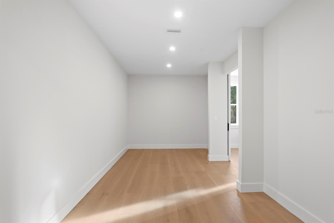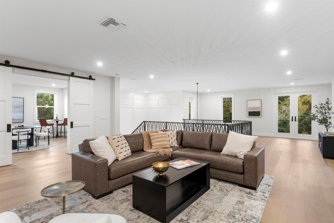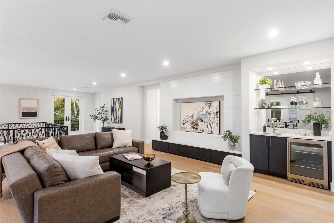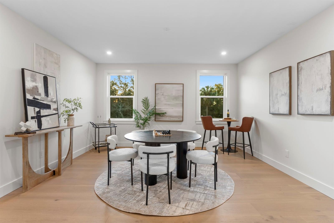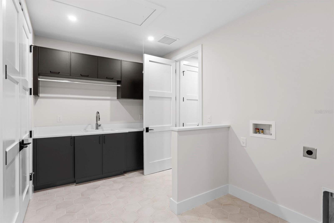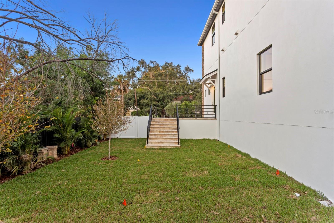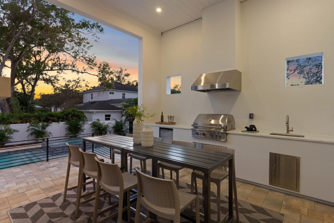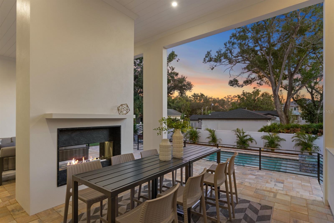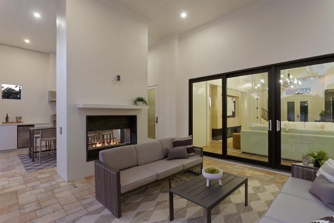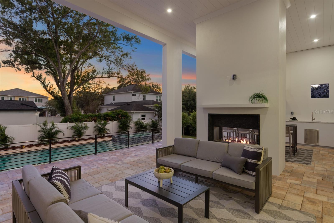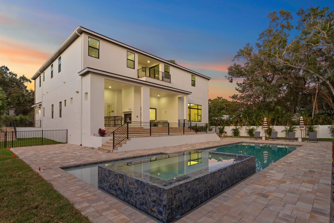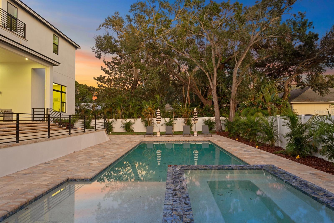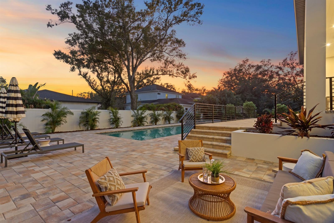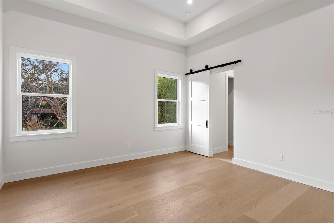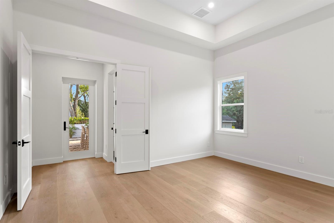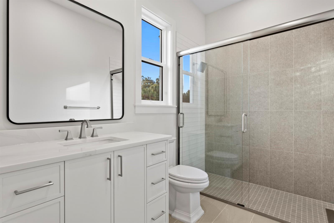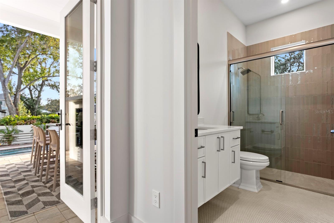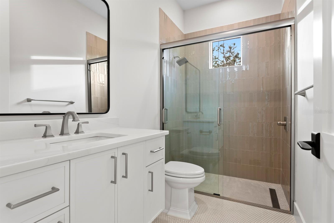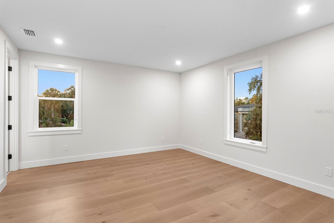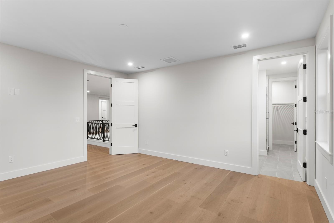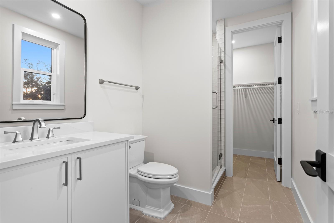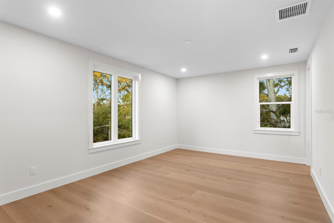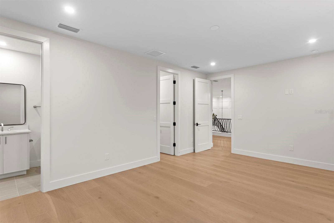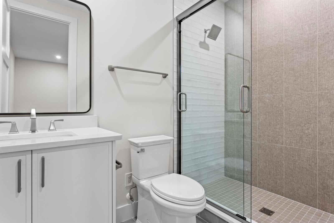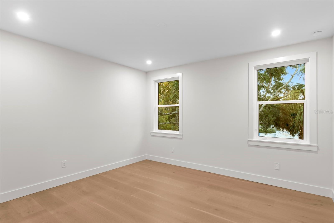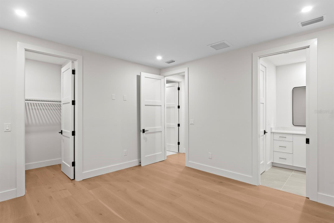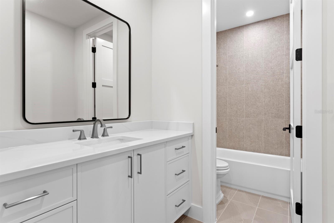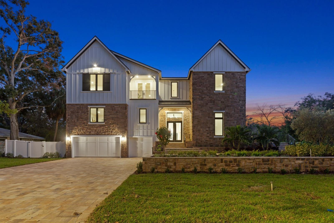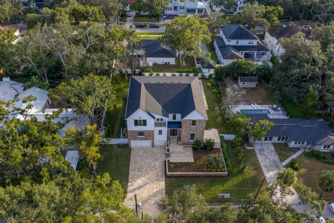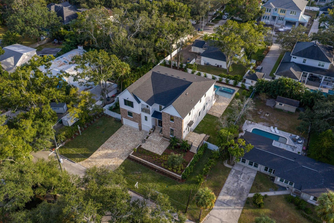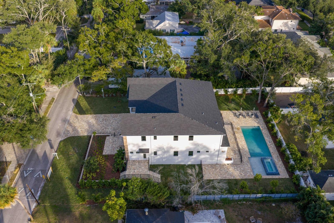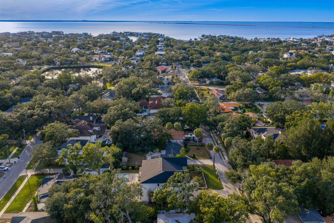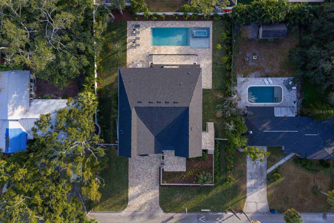4624 San Jose Street, TAMPA, FL 33629
Property Photos
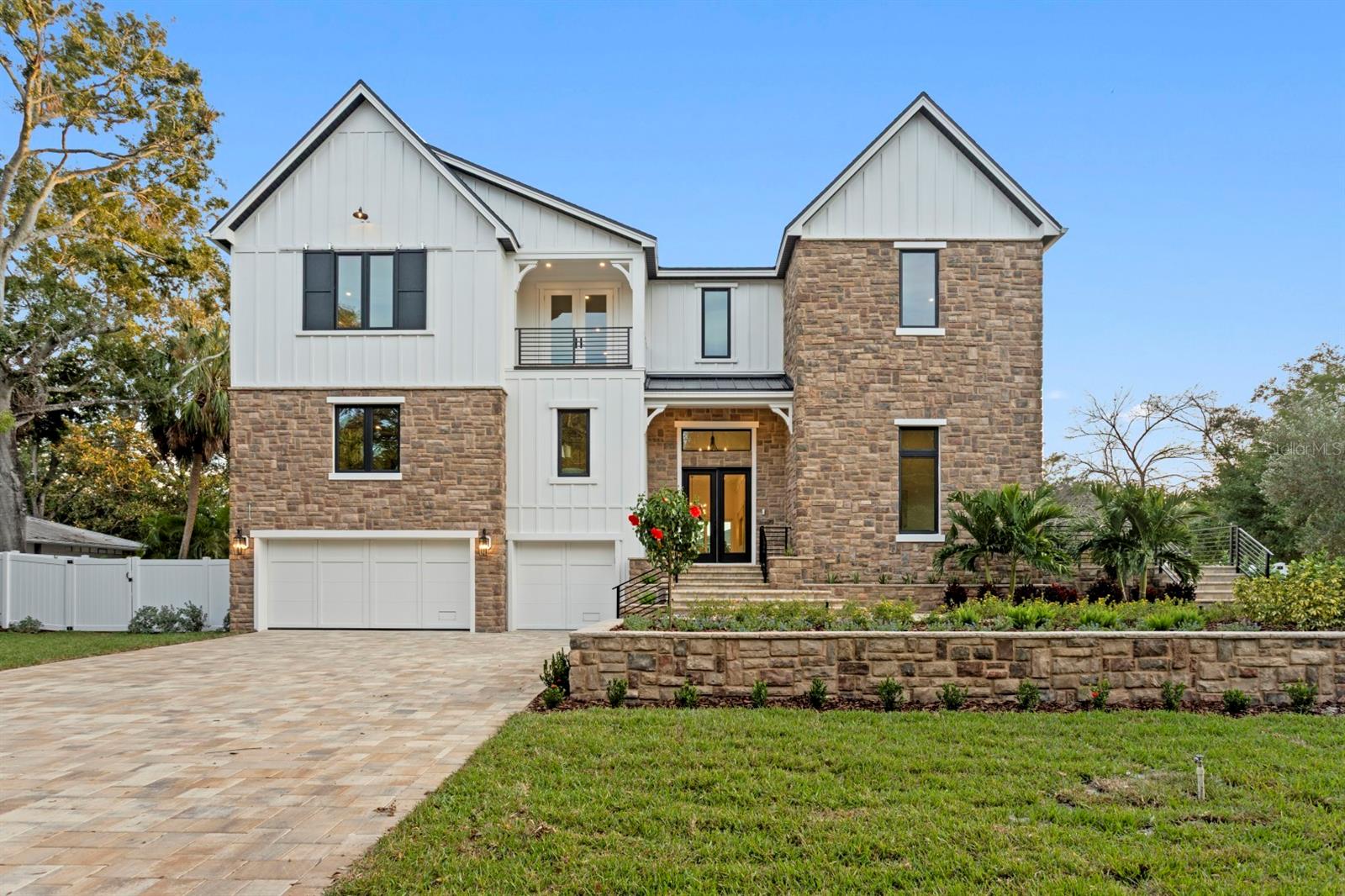
Would you like to sell your home before you purchase this one?
Priced at Only: $4,745,000
For more Information Call:
Address: 4624 San Jose Street, TAMPA, FL 33629
Property Location and Similar Properties
- MLS#: TB8449072 ( Residential )
- Street Address: 4624 San Jose Street
- Viewed: 14
- Price: $4,745,000
- Price sqft: $575
- Waterfront: No
- Year Built: 2025
- Bldg sqft: 8254
- Bedrooms: 5
- Total Baths: 7
- Full Baths: 6
- 1/2 Baths: 1
- Garage / Parking Spaces: 3
- Days On Market: 6
- Additional Information
- Geolocation: 27.9227 / -82.521
- County: HILLSBOROUGH
- City: TAMPA
- Zipcode: 33629
- Subdivision: Sunset Park
- Elementary School: Dale Mabry Elementary HB
- Middle School: Coleman HB
- High School: Plant HB
- Provided by: CENTURY 21 LIST WITH BEGGINS
- Contact: Adam Kutchmire
- 813-658-2121

- DMCA Notice
-
DescriptionBrand new construction on a rare 120x150 double lot in Sunset Park space to stretch out, entertain, and truly live. This transitional luxury home by Adobe Homes balances design and comfort beautifully, with soaring ceilings, walls of windows, and tranquil greenery views that set a calm backdrop for everyday life. The dramatic tiered front and backyard showcase the expansiveness of the 18,000+ SF property. The heart of the home is a magazine worthy kitchen featuring a dramatic double island layout, Wolf/Sub Zero appliances, quartz counters, picture frame windows, and a stunning butler's pantry. Multiple flexible living spaces offer room for everyone: a private first floor guest suite tucked away for comfort and privacy, a dedicated office with its own terrace, a loft and upstairs bonus room with wet bar ideal for media, play, or fitness, and an elevated theater/bonus level that's quiet and separate for focused use. The primary suite feels like its own retreat with a private balcony overlooking the resort style backyard, a spa inspired wet room with soaking tub and rain shower, and a massive closet. Outside is where this home truly stands apart a huge pool and spillover spa with automatic floor cleaners, expansive pool deck, wide green lawn, lush privacy landscaping, and a covered lanai with gas fireplace and outdoor kitchen, all surrounded by mature trees. Additional notable features include impact rated windows and doors, a built in elevator shaft, custom millwork, smooth drywall, wide plank flooring, smart wiring, and a three car garage with epoxy floors. Move in ready and perfectly located within short walking distance to Mabry, Coleman, and St. Mary's, and zoned for Plant High School. 4624 W. San Jose St where elevated luxury meets everyday living. Welcome home.
Payment Calculator
- Principal & Interest -
- Property Tax $
- Home Insurance $
- HOA Fees $
- Monthly -
For a Fast & FREE Mortgage Pre-Approval Apply Now
Apply Now
 Apply Now
Apply NowFeatures
Building and Construction
- Builder Name: ADOBE HOMES INC
- Covered Spaces: 0.00
- Exterior Features: Balcony, Lighting, Outdoor Kitchen, Rain Gutters, Sliding Doors
- Fencing: Fenced, Other, Vinyl
- Flooring: Hardwood, Tile
- Living Area: 6584.00
- Roof: Metal, Shingle
Property Information
- Property Condition: Completed
Land Information
- Lot Features: Flood Insurance Required, Landscaped, Oversized Lot
School Information
- High School: Plant-HB
- Middle School: Coleman-HB
- School Elementary: Dale Mabry Elementary-HB
Garage and Parking
- Garage Spaces: 3.00
- Open Parking Spaces: 0.00
- Parking Features: Driveway, Oversized
Eco-Communities
- Pool Features: Auto Cleaner, Child Safety Fence, Deck, Heated, In Ground, Lighting, Outside Bath Access, Salt Water, Self Cleaning
- Water Source: Public
Utilities
- Carport Spaces: 0.00
- Cooling: Central Air
- Heating: Central
- Pets Allowed: Yes
- Sewer: Public Sewer
- Utilities: BB/HS Internet Available, Cable Available, Electricity Connected, Propane, Public, Sewer Connected, Water Connected
Finance and Tax Information
- Home Owners Association Fee: 0.00
- Insurance Expense: 0.00
- Net Operating Income: 0.00
- Other Expense: 0.00
- Tax Year: 2024
Other Features
- Appliances: Bar Fridge, Built-In Oven, Dishwasher, Disposal, Freezer, Microwave, Range, Range Hood, Refrigerator, Tankless Water Heater, Wine Refrigerator
- Country: US
- Interior Features: Built-in Features, Crown Molding, High Ceilings, Kitchen/Family Room Combo, PrimaryBedroom Upstairs, Solid Wood Cabinets, Stone Counters, Walk-In Closet(s), Wet Bar
- Legal Description: SUNSET PARK LOTS 8 AND 9 BLOCK 1
- Levels: Three Or More
- Area Major: 33629 - Tampa / Palma Ceia
- Occupant Type: Vacant
- Parcel Number: A-32-29-18-3T7-000001-00008.0
- Style: Custom
- Views: 14
- Zoning Code: RS-75
Nearby Subdivisions
3sm Audubon Park
3um Bel Mar Revised
Azalea Terrace
Ball Sub
Beach Park
Beach Park Isle Sub
Bel Mar
Bel Mar Rev
Bel Mar Rev Island
Bel Mar Shores Rev
Bel Mar Unit 3
Belmar
Boulevard Park Rev Map
Culbreath Bayou
Culbreath Bayou Unit 2
Culbreath Isles
Edmondsons Rep
Elenor Place Lot 3 Less E 10 F
Fairview Corr Map
Forest Park
Golf View Estates Rev
Golf View Park 11 Page 72
Griflow Park Sub
Henderson Beach
Manhattan Terrace
Maryland Manor 2nd
Maryland Manor 2nd Un
Maryland Manor 2nd Unit
Maryland Manor Rev
New Suburb Beautiful
North New Suburb Beautiful
Not Applicable
Not In Hernando
Occident
Omar Sub
Palma Ceia Park
Picadilly
Raines Sub
San Orludo
Sheridan Sub
Sheridan Subdivision
Southland Add
St Andrews Park Rev Map
Sunset Camp
Sunset Park
Sunset Park A Resub Of
Sunset Park Isles
Sunset Park Isles Unit 2
Sunset Pk Isles Un 1
Unplatted
Virginia Park
Virginia Park Re Sub O
Virginia Terrace
Watrous H J 2nd Add To West
West New Suburb Beautiful

- Broker IDX Sites Inc.
- 750.420.3943
- Toll Free: 005578193
- support@brokeridxsites.com



