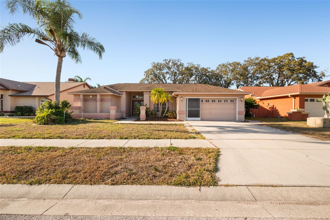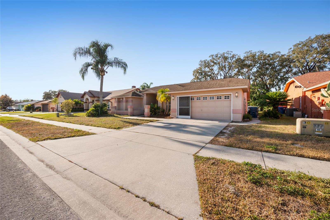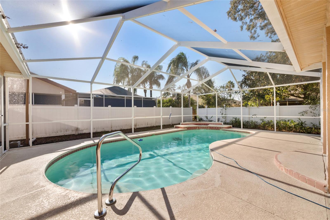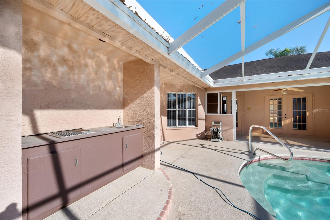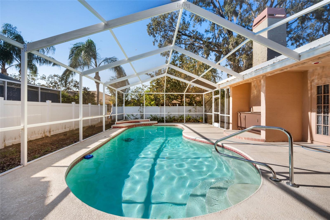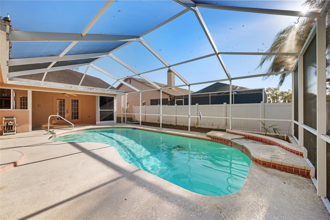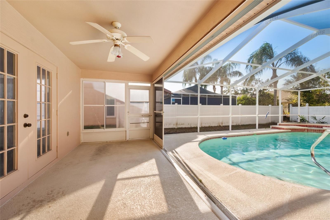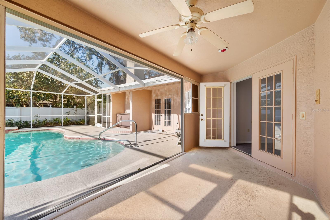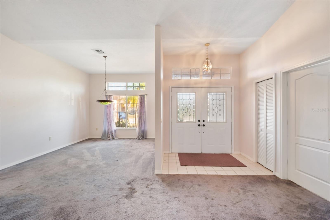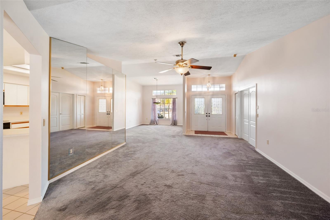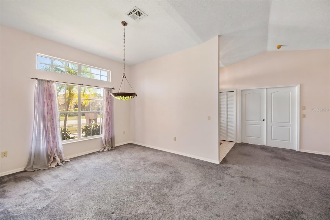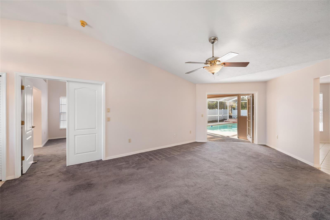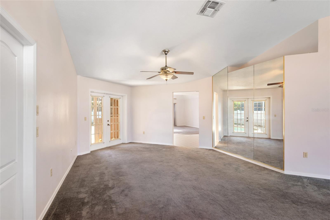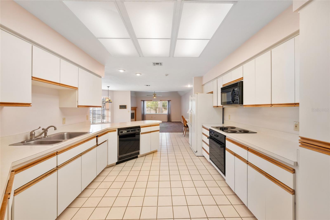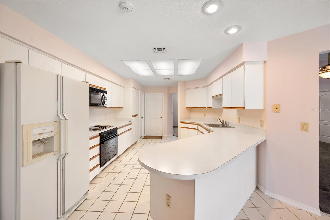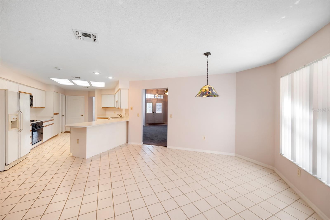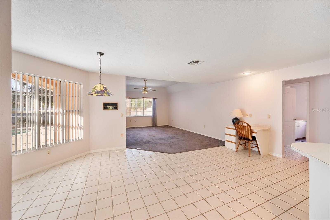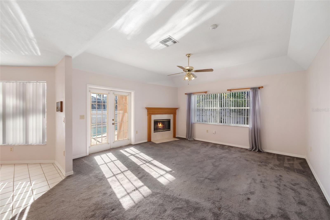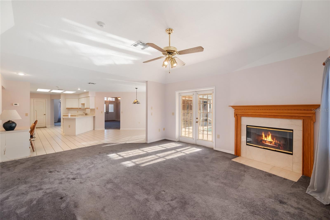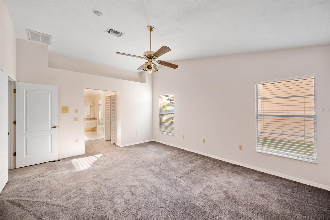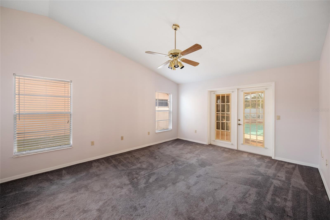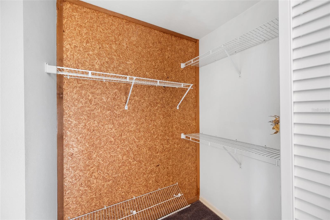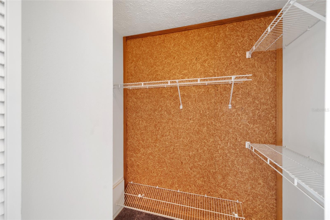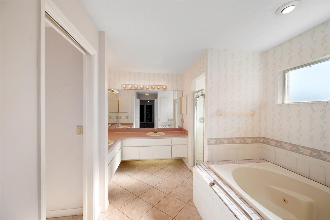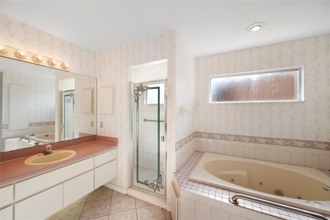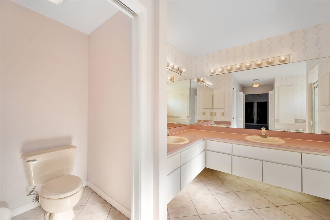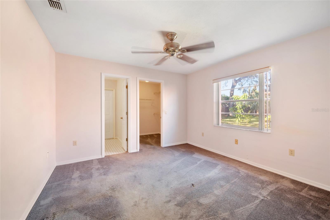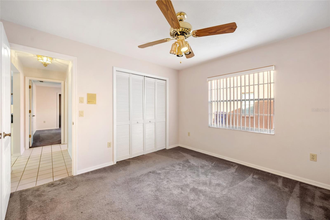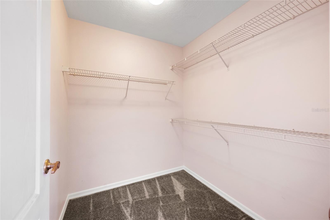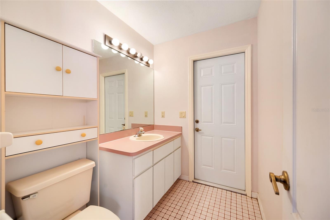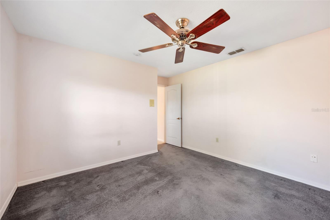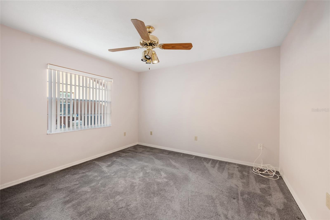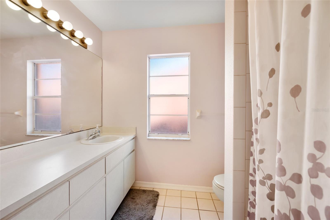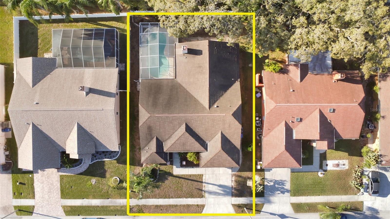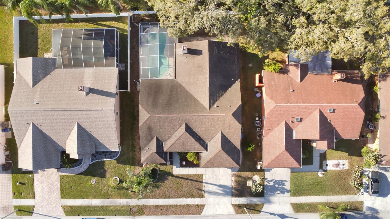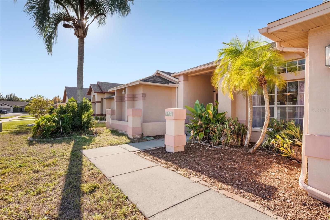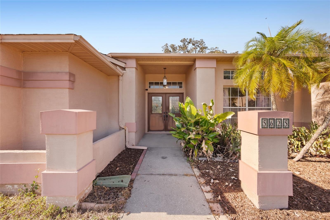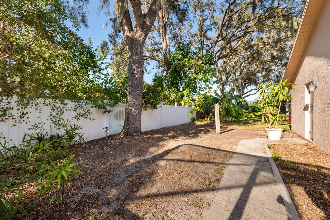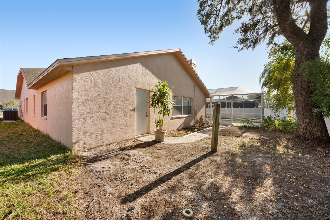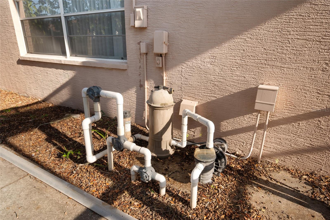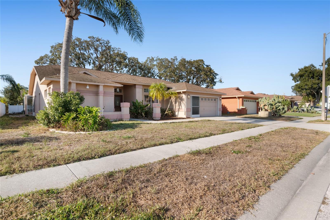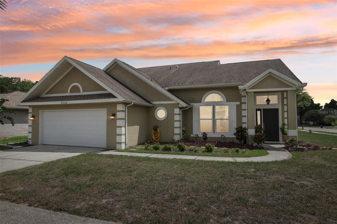5625 Mossberg Drive, NEW PORT RICHEY, FL 34655
Property Photos
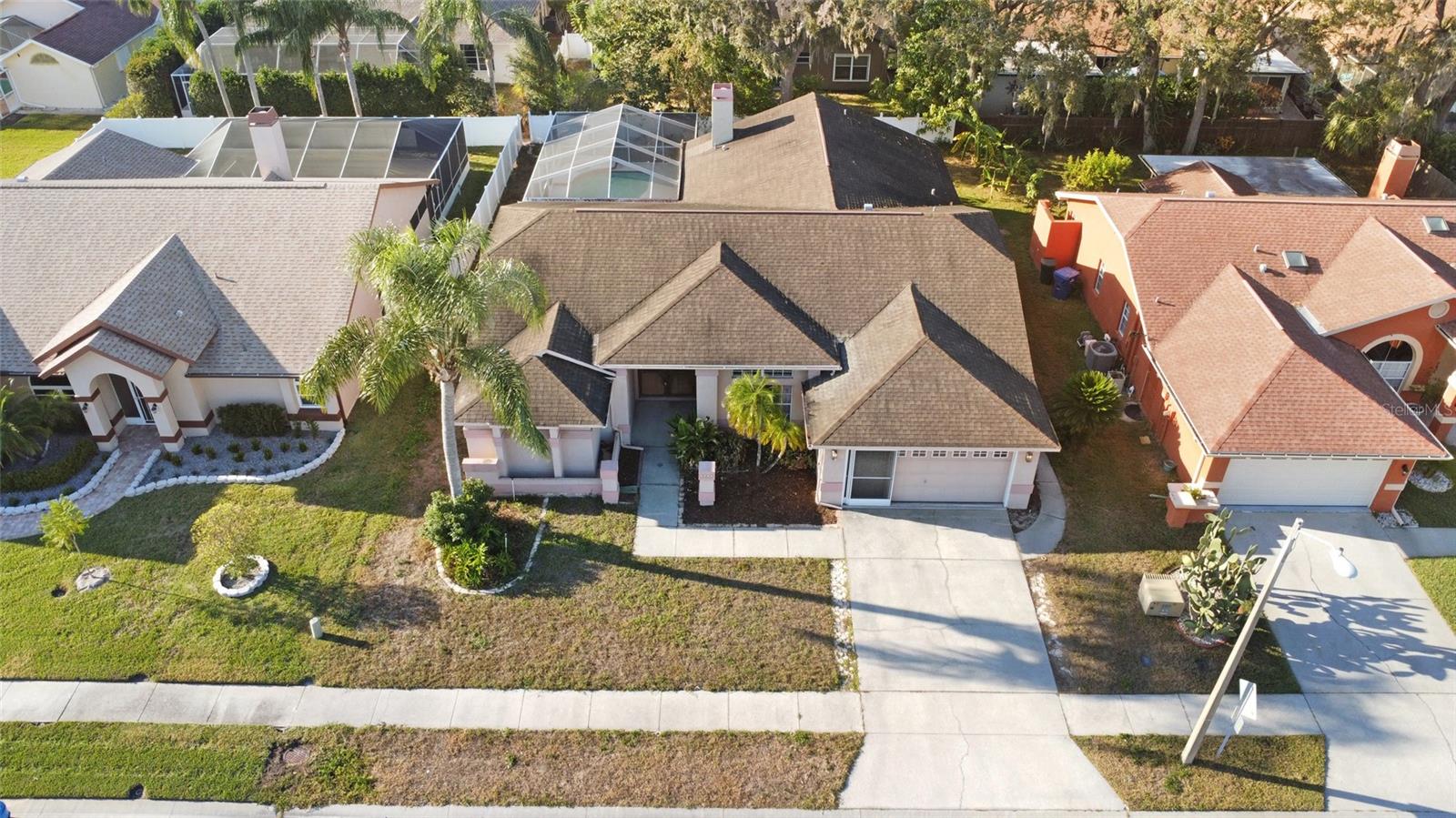
Would you like to sell your home before you purchase this one?
Priced at Only: $385,000
For more Information Call:
Address: 5625 Mossberg Drive, NEW PORT RICHEY, FL 34655
Property Location and Similar Properties
- MLS#: TB8448819 ( Residential )
- Street Address: 5625 Mossberg Drive
- Viewed: 21
- Price: $385,000
- Price sqft: $126
- Waterfront: No
- Year Built: 1989
- Bldg sqft: 3060
- Bedrooms: 3
- Total Baths: 3
- Full Baths: 2
- 1/2 Baths: 1
- Garage / Parking Spaces: 2
- Days On Market: 6
- Additional Information
- Geolocation: 28.2409 / -82.6698
- County: PASCO
- City: NEW PORT RICHEY
- Zipcode: 34655
- Subdivision: River Crossing
- Elementary School: Deer Park
- Middle School: River Ridge
- High School: River Ridge
- Provided by: THE AMBROSIO GROUP
- Contact: Frank Ambrosio
- 727-433-0372

- DMCA Notice
-
DescriptionExperience the perfect blend of comfort, style, and Florida living in this well designed 3 bedroom, 2.5 bath home offering 2,338 sq. ft. of inviting living space. Enjoy the outdoors year round with a screened in pool featuring a tranquil water feature, plus a fully equipped outdoor kitchen ideal for entertaining. Step through the double door entry into an open, airy layout accented by vaulted and high ceilings that flood the home with natural light. The thoughtful split floor plan includes a warm and welcoming family room with a wood burning fireplace, a spacious 11x12 dinette off the kitchen, and formal living and dining rooms suited for gatherings or everyday enjoyment. The primary suite offers a private retreat with double door entry, direct access to the pool, cedar lined walk in closets, and a well appointed ensuite bath complete with a jetted tub, double sinks, and a separate toilet stall. The second bedroom features its own half bath with convenient pool access, perfect for guests. A brand new A/C unit installed in November 2025 provides peace of mind. While the home could benefit from some updating, it boasts a fantastic layout and is priced appropriately for you to make it your own. Enjoy the expansive covered porch, which can be enclosed for year round use, overlooking the pool and outdoor kitchenan ideal spot to relax or entertain. Located just minutes from Timber Greens and Seven Springs Golf Course, and only about 15 minutes to the Suncoast Parkway, this home offers convenience, comfort, and endless potential.
Payment Calculator
- Principal & Interest -
- Property Tax $
- Home Insurance $
- HOA Fees $
- Monthly -
For a Fast & FREE Mortgage Pre-Approval Apply Now
Apply Now
 Apply Now
Apply NowFeatures
Building and Construction
- Covered Spaces: 0.00
- Exterior Features: French Doors, Outdoor Kitchen, Sidewalk
- Fencing: Vinyl
- Flooring: Carpet, Ceramic Tile
- Living Area: 2338.00
- Roof: Shingle
Property Information
- Property Condition: Completed
Land Information
- Lot Features: City Limits, In County, Level, Near Golf Course, Sidewalk, Paved
School Information
- High School: River Ridge High-PO
- Middle School: River Ridge Middle-PO
- School Elementary: Deer Park Elementary-PO
Garage and Parking
- Garage Spaces: 2.00
- Open Parking Spaces: 0.00
- Parking Features: Driveway, Garage Door Opener, Ground Level, On Street
Eco-Communities
- Pool Features: Gunite, In Ground
- Water Source: Public
Utilities
- Carport Spaces: 0.00
- Cooling: Central Air
- Heating: Central, Electric
- Pets Allowed: Cats OK, Dogs OK, Yes
- Sewer: Public Sewer
- Utilities: Cable Available, Electricity Connected, Phone Available, Sewer Connected, Sprinkler Recycled, Water Connected
Finance and Tax Information
- Home Owners Association Fee: 329.00
- Insurance Expense: 0.00
- Net Operating Income: 0.00
- Other Expense: 0.00
- Tax Year: 2025
Other Features
- Appliances: Dishwasher, Disposal, Dryer, Electric Water Heater, Microwave, Range, Refrigerator, Washer
- Association Name: Contact Agent
- Country: US
- Furnished: Unfurnished
- Interior Features: Cathedral Ceiling(s), Ceiling Fans(s), Eat-in Kitchen, High Ceilings, Kitchen/Family Room Combo, Open Floorplan, Primary Bedroom Main Floor, Vaulted Ceiling(s), Walk-In Closet(s)
- Legal Description: RIVER CROSSING UNIT ELEVEN PB 26 PG 65-69 LOT 452 OR 3985 PG 53 OR 8742 PG 3555 OR 8742 PG 3553
- Levels: One
- Area Major: 34655 - New Port Richey/Seven Springs/Trinity
- Occupant Type: Vacant
- Parcel Number: 16-26-11-004.K-000.00-452.0
- Possession: Close Of Escrow
- Style: Ranch, Traditional
- Views: 21
- Zoning Code: AC
Similar Properties
Nearby Subdivisions
07 Spgs Villas Condo
Alico Estates
Anclote River Estates
Aristida
Aristida Ph 02b
Aristida Ph 03 Rep
Briar Patch Village 07 Spgs Ph
Bryant Square
Chelsea Place
Fairway Spgs
Fox Wood
Greenbrook Estates
Heritage Lake
Hunters Ridge
Hunting Creek Multi-family
Longleaf Neighborhood 02
Longleaf Neighborhood 02 Ph 02
Longleaf Neighborhood 03
Longleaf Neighborhood Four Pha
Longleaf Ph 01
Longleaf Phase One
Magnolia Estates
Marabella Champions Club
Meadowood
Mitchell 54 West Ph 2
Mitchell 54 West Ph 2 Resident
Mitchell 54 West Ph 3 Resident
Mitchell Ranch South Ph 2
Mitchell Ranch South Phase 1
Not In Hernando
Oak Ridge
River Crossing
River Side Village
Riverchase
Riverchase South
Riverside Estates
Riviera
Seven Spgs Homes
Seven Spings Homes
Southern Oaks
Timber Greens Ph 01b
Timber Greens Ph 01d
Timber Greens Ph 02a
Timber Greens Ph 02b
Timber Greens Ph 03a
Timber Greens Ph 03b
Timber Greens Ph 2c
Trinity Preserve Ph 2a 2b
Venice Estates Sub
Villa Del Rio
Villagestrinity Lakes
Woodbend Sub
Woodlandslongleaf
Wyndtree Ph 03 Village 05 07
Wyndtree Ph 05 Village 08
Wyndtree Village 11 12

- Broker IDX Sites Inc.
- 750.420.3943
- Toll Free: 005578193
- support@brokeridxsites.com



