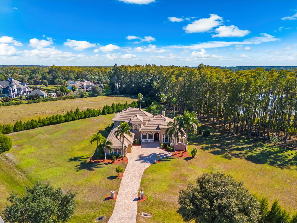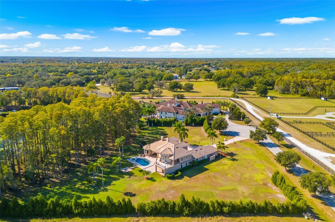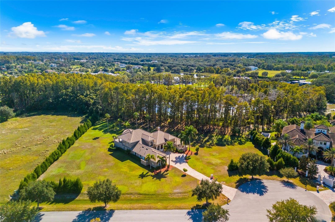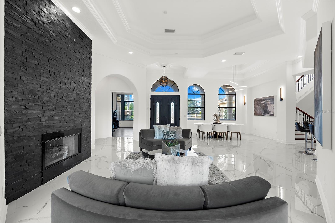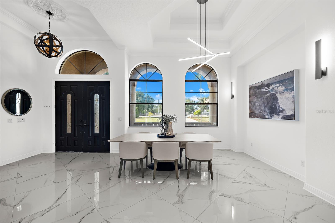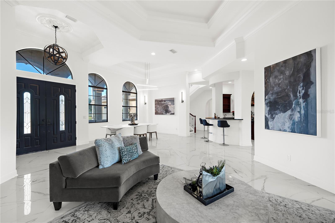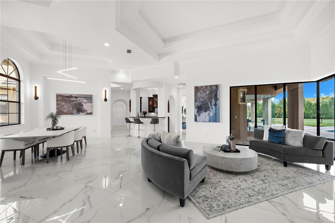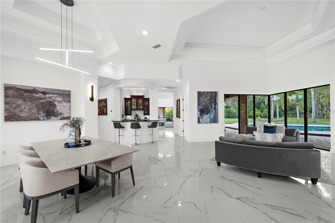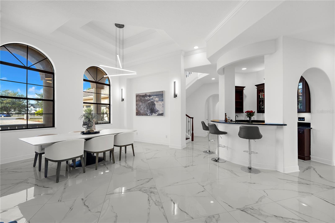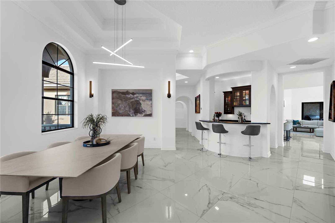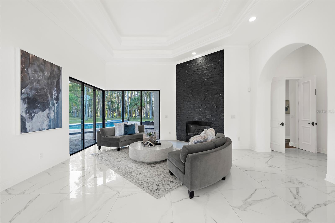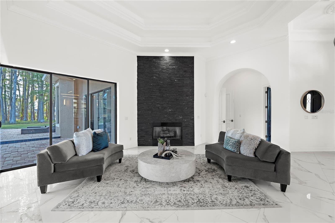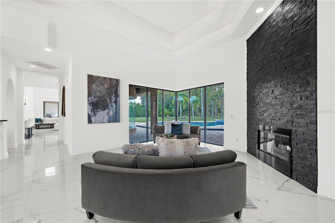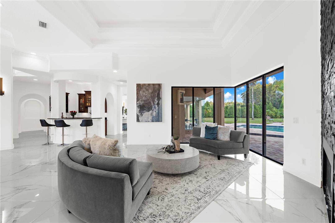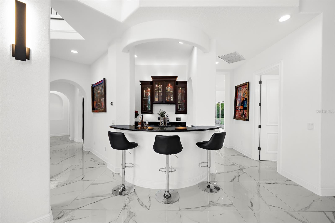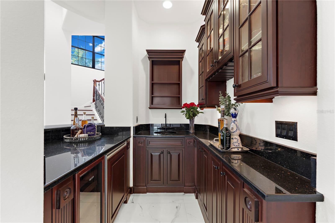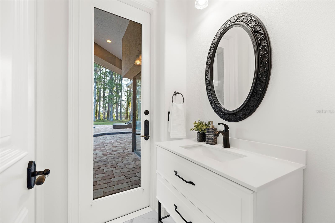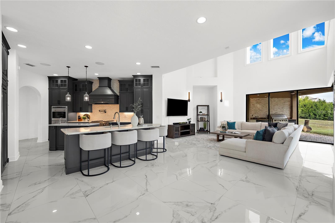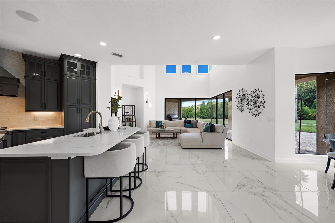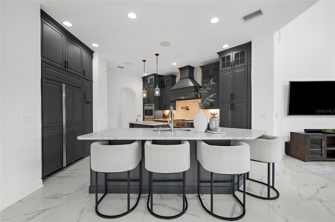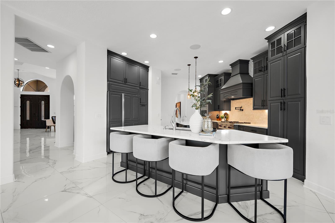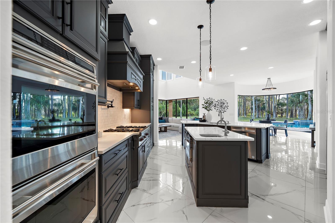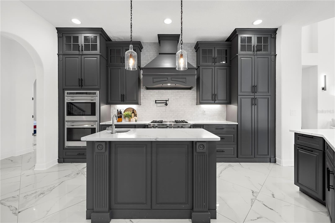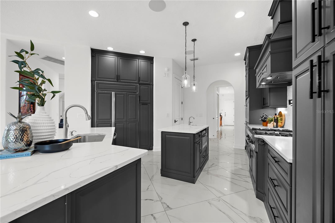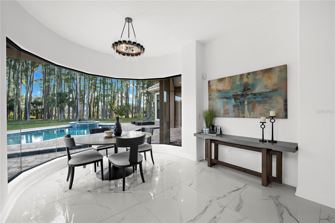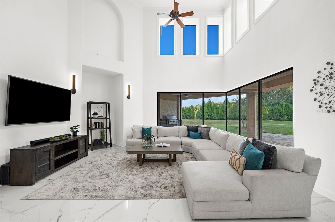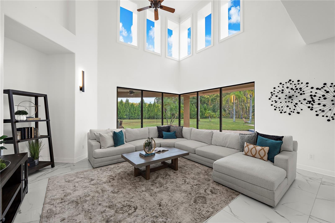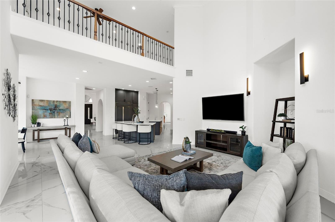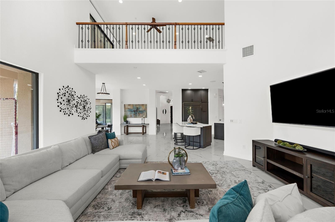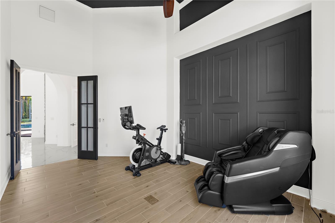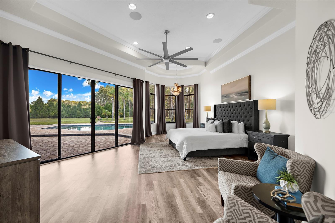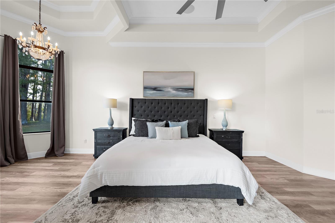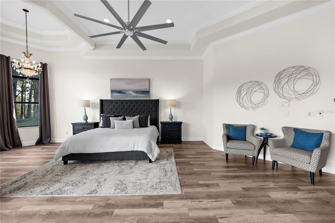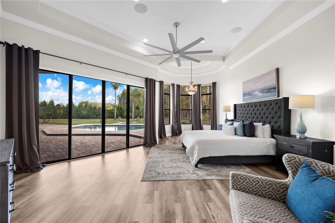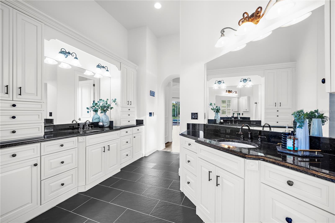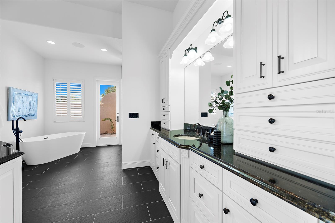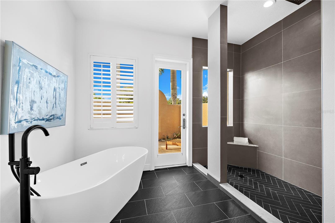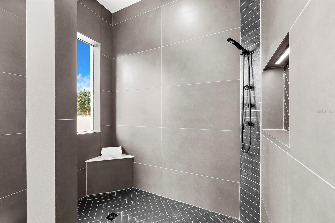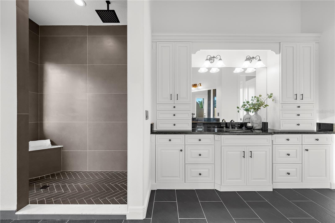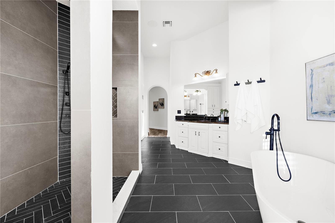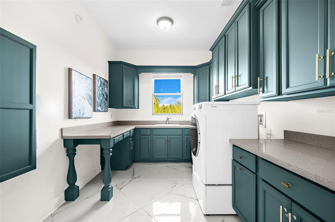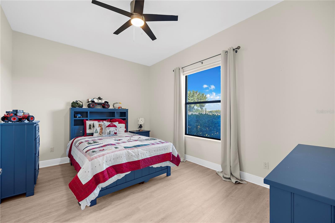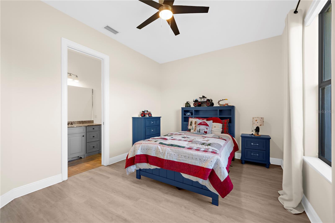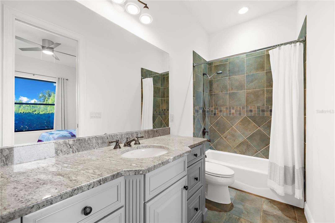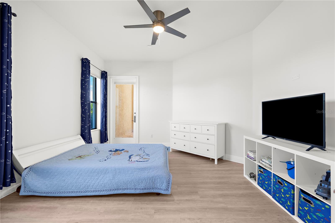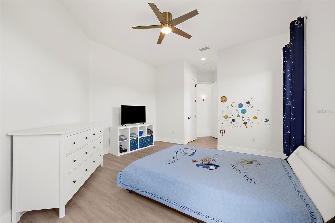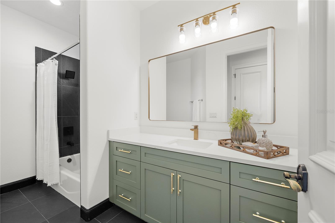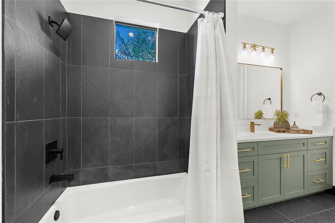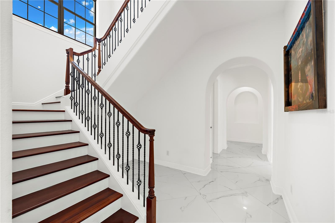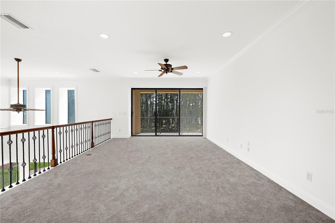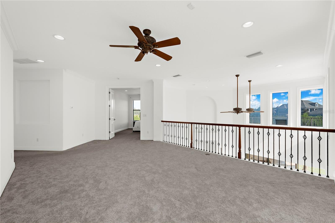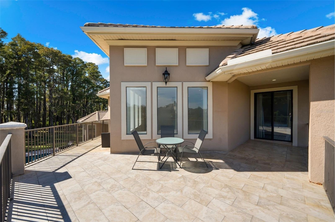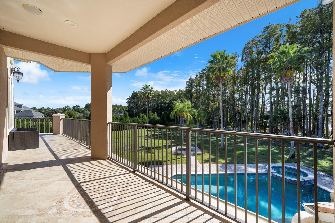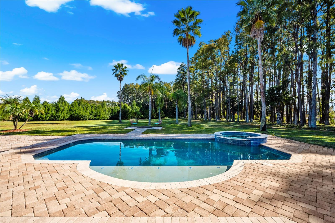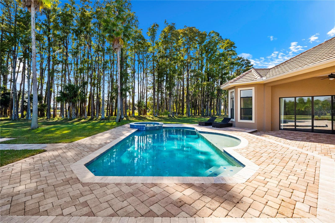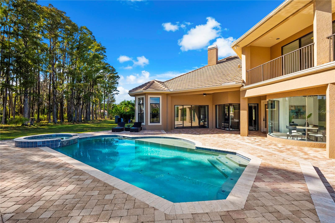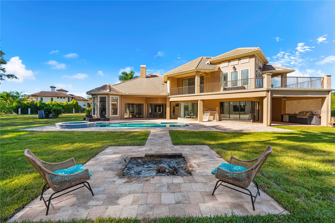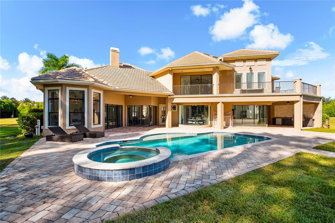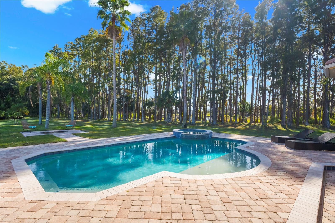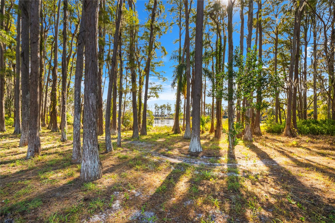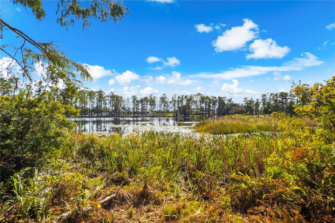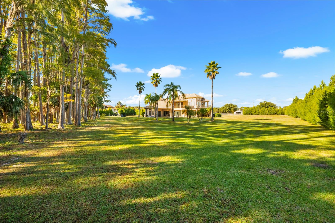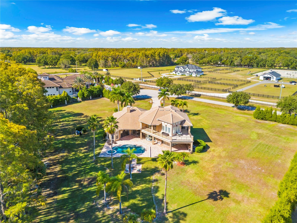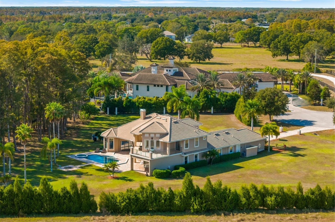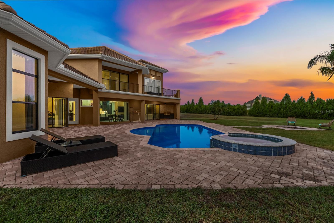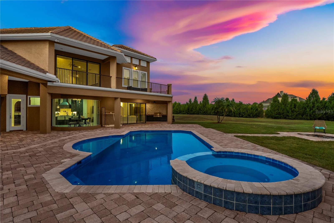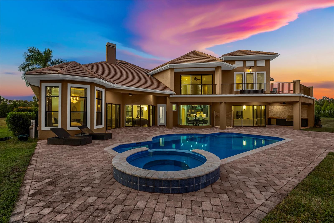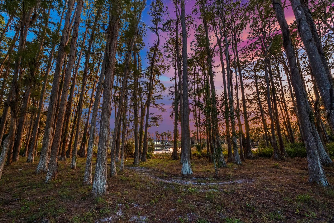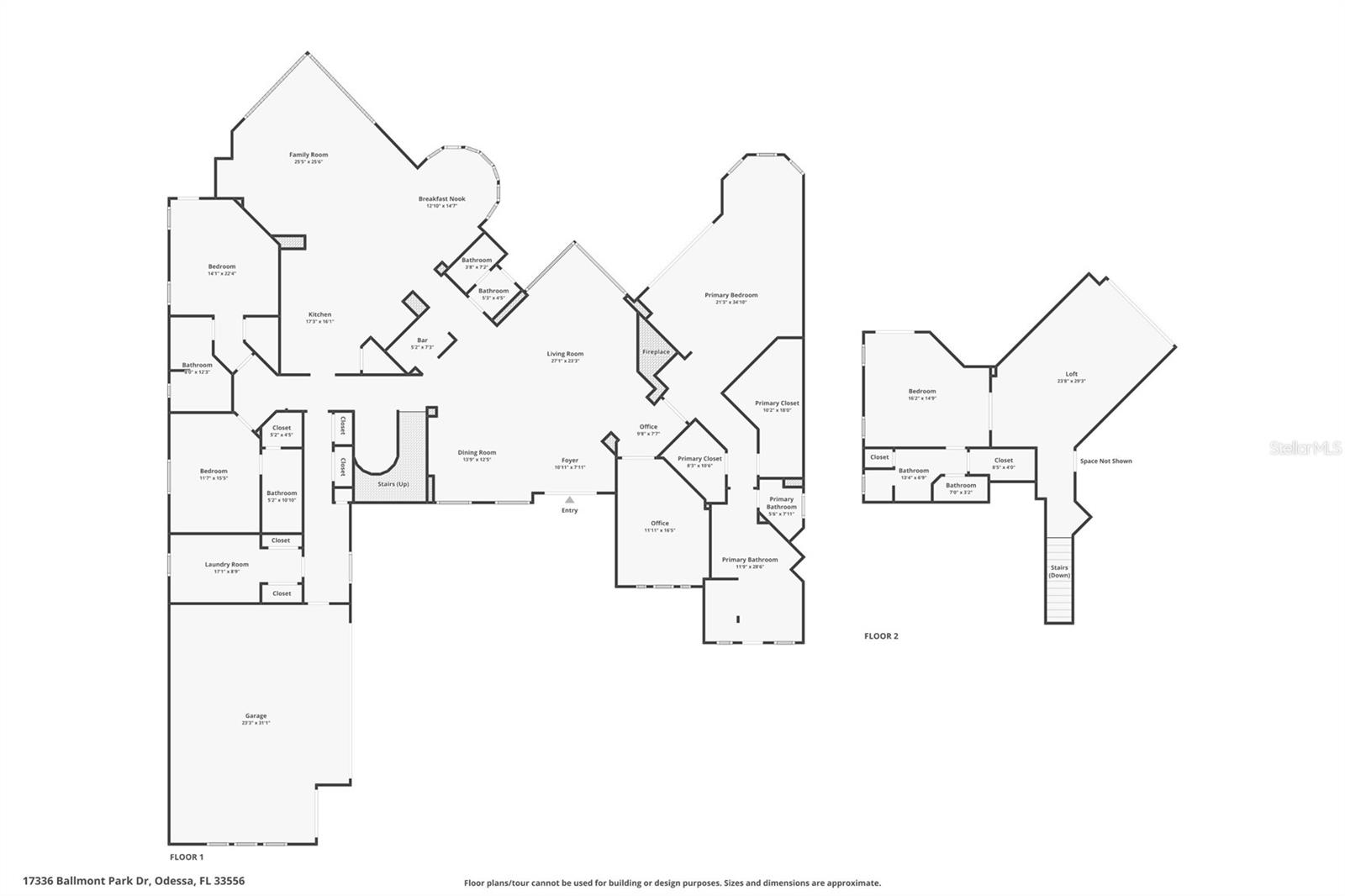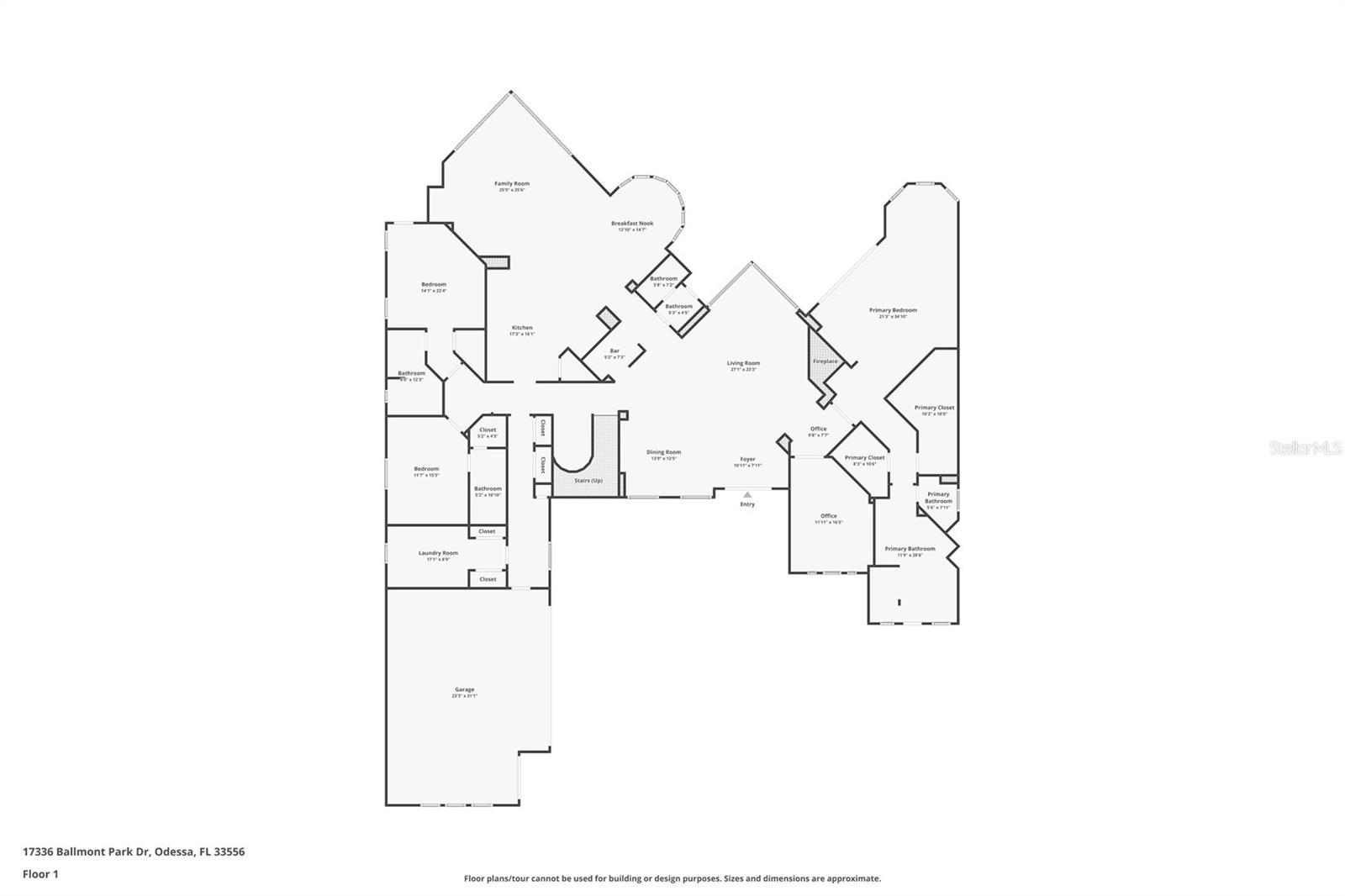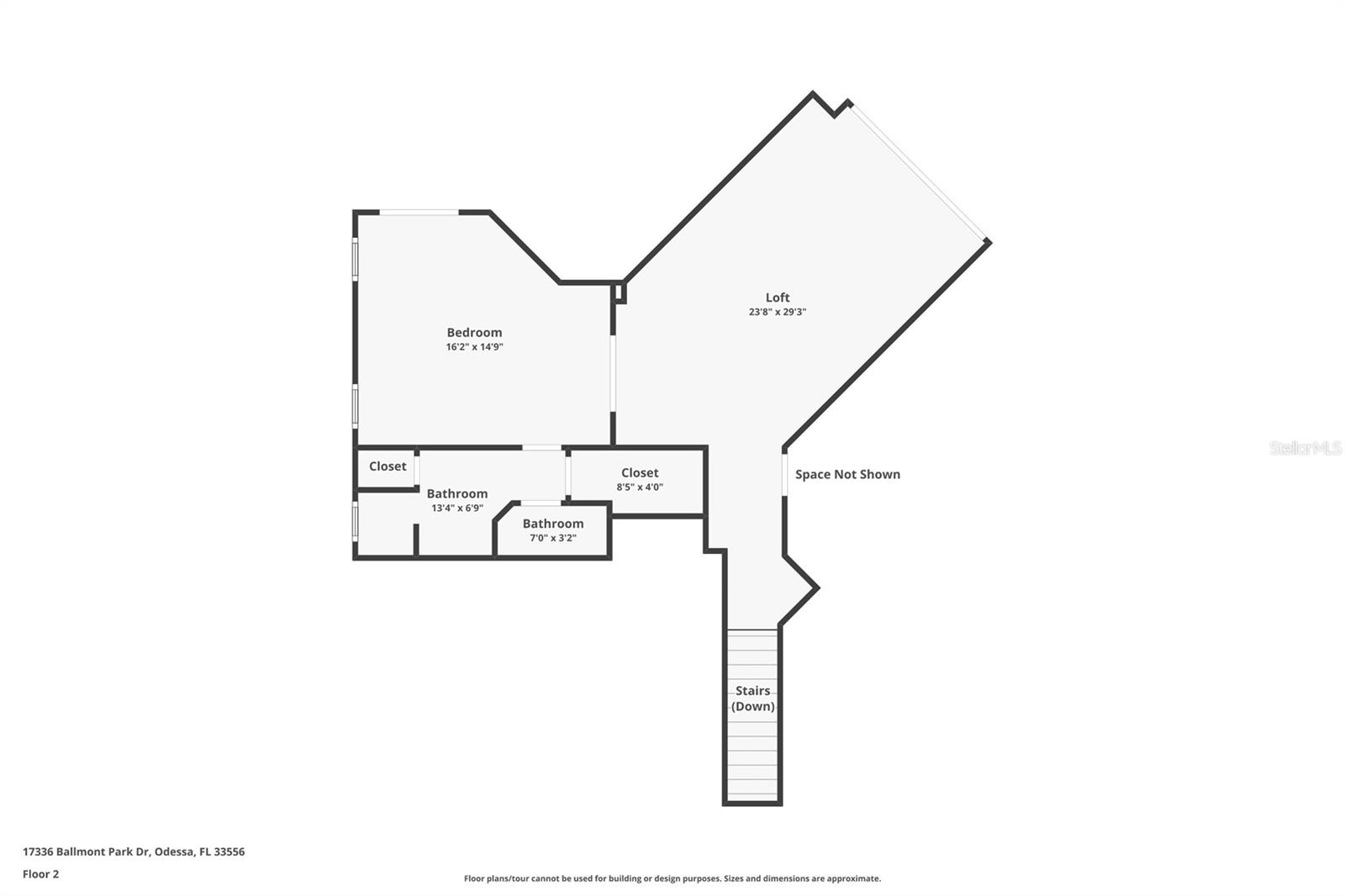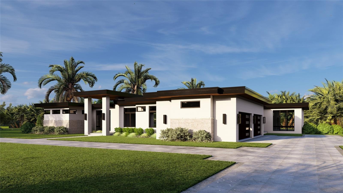17336 Ballmont Park Drive, ODESSA, FL 33556
Property Photos
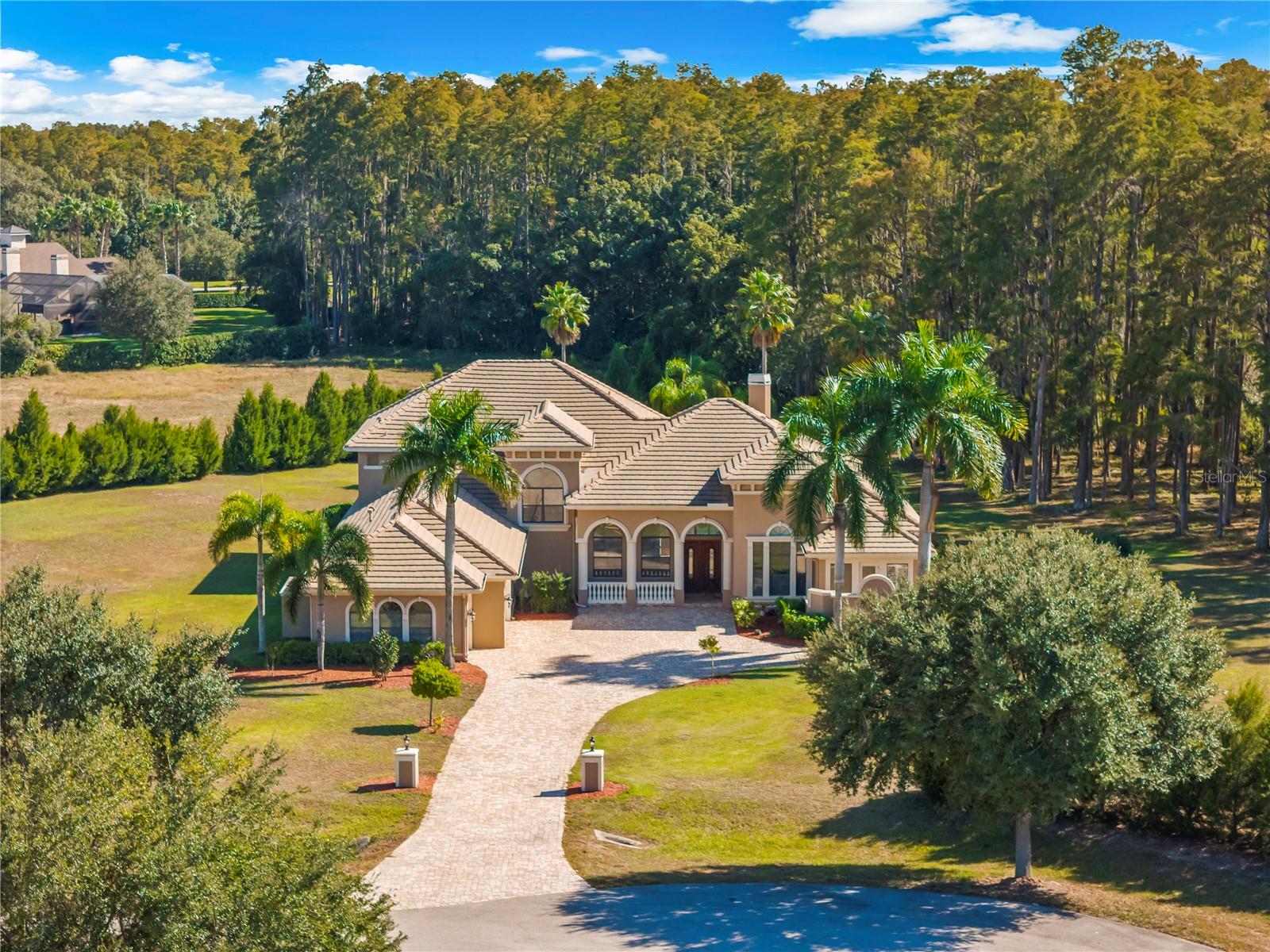
Would you like to sell your home before you purchase this one?
Priced at Only: $2,800,000
For more Information Call:
Address: 17336 Ballmont Park Drive, ODESSA, FL 33556
Property Location and Similar Properties
- MLS#: TB8448355 ( Residential )
- Street Address: 17336 Ballmont Park Drive
- Viewed: 25
- Price: $2,800,000
- Price sqft: $374
- Waterfront: Yes
- Wateraccess: Yes
- Waterfront Type: Lake Front
- Year Built: 2007
- Bldg sqft: 7486
- Bedrooms: 4
- Total Baths: 5
- Full Baths: 5
- Garage / Parking Spaces: 3
- Days On Market: 8
- Additional Information
- Geolocation: 28.1263 / -82.6104
- County: PASCO
- City: ODESSA
- Zipcode: 33556
- Subdivision: Steeplechase
- Elementary School: Hammond
- Middle School: Sergeant Smith
- High School: Sickles
- Provided by: EXP REALTY LLC
- Contact: Tanner Tillung
- 888-883-8509

- DMCA Notice
-
DescriptionDiscover refined Florida living at 17336 Ballmont Park Dr, Odessa, FL 33556, a custom built Mediterranean estate located within the highly sought after gated community of Steeplechase. Set on 3.4 private acres with direct natural lake access, this residence offers an unmatched blend of craftsmanship, comfort, and timeless sophistication. Grand double doors open to a formal living and dining area with high gloss porcelain tile flooring, tray ceilings, crown moldings, and a gas fireplace that sets an inviting tone. A full wet bar with wine cooler and refrigerator leads into a chefs kitchen equipped with top tier Sub Zero, Wolf, and Miele appliances, complemented by rich wood cabinetry, exotic quartz countertops, and an extended breakfast bar. Floor to ceiling windows in the casual dining area showcase serene views of the pool and surrounding landscape. The two story family room, crowned with a 20 foot ceiling and skylights, provides an expansive setting for gatherings and entertainment. The primary suite on the main level is a private retreat with a sitting area, sliding glass doors to the pool, and a spa inspired bath featuring a double shower, jetted tub, dual vanities, and private courtyard. Two additional en suite guest rooms complete the east wing, each with custom walk in closets. A hardwood staircase with wrought iron details leads to a junior primary suite and loft, perfect for a game room, library, or home office. The second floor terrace offers panoramic views of the pool, lush landscape, and lake beyondan ideal setting for sunrise coffee or starlit evenings. Enhanced with a three car garage and EV charging port, whole home water filtration, plantation shutters, Hunter Douglas window treatments, and custom lighting, this property exemplifies quality at every turn. Outdoors, enjoy a full summer kitchen, resort style pool, and a beautifully landscaped setting with red cedar borders and mature tropical plantings. Steeplechase remains one of Tampa Bays few equestrian friendly luxury communities, where residents can board and ride horses on their own property. 17336 Ballmont Park Dr is a rare opportunity to own a lakefront estate that embodies privacy, elegance, and enduring value.
Payment Calculator
- Principal & Interest -
- Property Tax $
- Home Insurance $
- HOA Fees $
- Monthly -
For a Fast & FREE Mortgage Pre-Approval Apply Now
Apply Now
 Apply Now
Apply NowFeatures
Building and Construction
- Covered Spaces: 0.00
- Exterior Features: Balcony, French Doors, Outdoor Grill, Outdoor Kitchen, Rain Gutters, Sliding Doors
- Fencing: Electric
- Flooring: Carpet, Tile, Travertine, Wood
- Living Area: 5196.00
- Other Structures: Outdoor Kitchen
- Roof: Tile
Property Information
- Property Condition: Completed
Land Information
- Lot Features: Cul-De-Sac, In County, Near Golf Course, Paved, Private, Zoned for Horses
School Information
- High School: Sickles-HB
- Middle School: Sergeant Smith Middle-HB
- School Elementary: Hammond Elementary School
Garage and Parking
- Garage Spaces: 3.00
- Open Parking Spaces: 0.00
- Parking Features: Driveway, Electric Vehicle Charging Station(s), Garage Door Opener, Garage Faces Side, Oversized
Eco-Communities
- Pool Features: Deck, Gunite, In Ground, Lighting, Tile
- Water Source: Private, Well
Utilities
- Carport Spaces: 0.00
- Cooling: Central Air, Zoned
- Heating: Central, Electric, Propane, Zoned
- Pets Allowed: Yes
- Sewer: Septic Tank
- Utilities: Cable Connected, Electricity Connected, Fire Hydrant, Propane, Sprinkler Well, Underground Utilities, Water Connected
Amenities
- Association Amenities: Gated
Finance and Tax Information
- Home Owners Association Fee Includes: Security
- Home Owners Association Fee: 285.00
- Insurance Expense: 0.00
- Net Operating Income: 0.00
- Other Expense: 0.00
- Tax Year: 2025
Other Features
- Appliances: Bar Fridge, Built-In Oven, Dishwasher, Disposal, Dryer, Gas Water Heater, Microwave, Range, Range Hood, Refrigerator, Washer, Water Filtration System, Wine Refrigerator
- Association Name: West Coast Management Company Jackie Disotto
- Association Phone: 813-908-0766
- Country: US
- Furnished: Unfurnished
- Interior Features: Ceiling Fans(s), Coffered Ceiling(s), Crown Molding, Eat-in Kitchen, High Ceilings, Kitchen/Family Room Combo, Living Room/Dining Room Combo, Open Floorplan, Primary Bedroom Main Floor, Solid Surface Counters, Solid Wood Cabinets, Split Bedroom, Thermostat, Tray Ceiling(s), Walk-In Closet(s), Window Treatments
- Legal Description: STEEPLECHASE LOT 15
- Levels: Two
- Area Major: 33556 - Odessa
- Occupant Type: Owner
- Parcel Number: U-21-27-17-64L-000000-00015.0
- Possession: Close Of Escrow
- Style: Mediterranean
- View: Water
- Views: 25
- Zoning Code: PD
Similar Properties
Nearby Subdivisions
Armistead Manor
Ashley Lakes Ph 01
Asturia
Asturia Ph 1a
Asturia Ph 1b 1c
Asturia Ph 1d
Asturia Ph 2a 2b
Asturia Ph 3
Belmack Acres
Canterbury North At The Eagles
Canterbury Village
Canterbury Village At The Eagl
Canterbury Village Third Add
Clarkmere
Copeland Creek
Copeland Crk
Esplanade At Starkey Ranch
Esplanade/starkey Ranch Ph 1
Esplanade/starkey Ranch Ph 2a
Farmington
Grey Hawk At Lake Polo
Hammock Woods
Holiday Club
Ivy Lake Estate
Ivy Lake Estates
Keystone Acres First Add
Keystone Crossings
Keystone Lake View Park
Keystone Meadow 3
Keystone Meadow I
Keystone Park
Keystone Park Colony
Keystone Park Colony Land Co
Keystone Park Colony Sub
Keystone Shores Estates
Lady Lake Estates
Lake Maurine Sub
Lakeside Grove Estates
Mf3 At The Eagles
Montreaux Ph 1
Nine Eagles
Nine Eagles Unit One Sec I
North Tampa Land Cos Sub Of
Northlake Village
Northton Groves Sub
Odessa Gardens
Odessa Lakefront
Odessa Preserve
Parker Pointe Ph 01
Parker Pointe Ph 02a
Pretty Lake Estates
Rainbow Terrace
South Branch Preserve
South Branch Preserve 1
South Branch Preserve Ph 2a
South Branch Preserve Ph 2b
South Branch Preserve Ph 2b 3b
South Branch Preserve Ph 4a 4
Southfork At Van Dyke Farms
Starkey Ranch
Starkey Ranch Ph 1 Pcls 8 9
Starkey Ranch Ph 1 Pcls 8 & 9
Starkey Ranch Ph 1 Prcl D
Starkey Ranch Ph 2 Prcl F
Starkey Ranch Ph 3 Prcl F
Starkey Ranch Prcl B 2
Starkey Ranch Prcl B1
Starkey Ranch Prcl C 1
Starkey Ranch Prcl F Ph 1
Starkey Ranch Village 1 Ph 15
Starkey Ranch Village 1 Ph 3
Starkey Ranch Village 2 Ph 1b1
Starkey Ranch Village 2 Ph 2b
Starkey Ranch Whitfield Preser
Steeplechase
Tarramor Ph 2
The Lakes At Van Dyke Farms
The Lyon Companys Sub
The Nest
The Trails At Van Dyke Farms
Turnberry At The Eaglesfirst
Unplatted
Whitfield Preserve Ph 2
Windsor Park At The Eagles
Wyndham Lakes Ph 04
Wyndham Lakes Ph 2
Wyndham Lakes Phase 4
Zzz Unplatted

- Broker IDX Sites Inc.
- 750.420.3943
- Toll Free: 005578193
- support@brokeridxsites.com



