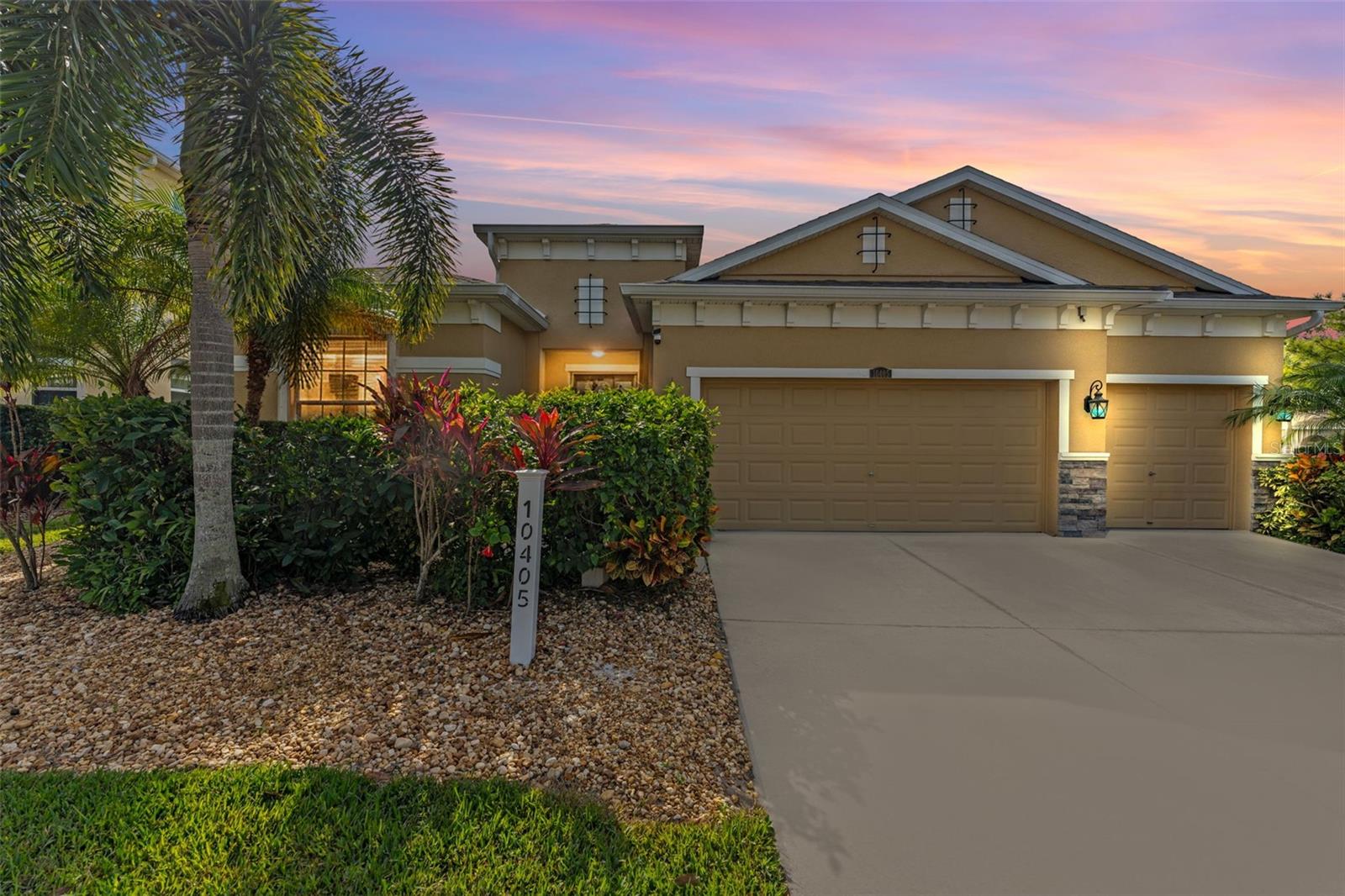5317 Fallen Leaf Drive, RIVERVIEW, FL 33578
Property Photos

Would you like to sell your home before you purchase this one?
Priced at Only: $499,000
For more Information Call:
Address: 5317 Fallen Leaf Drive, RIVERVIEW, FL 33578
Property Location and Similar Properties
- MLS#: TB8447819 ( Residential )
- Street Address: 5317 Fallen Leaf Drive
- Viewed: 12
- Price: $499,000
- Price sqft: $137
- Waterfront: No
- Year Built: 2018
- Bldg sqft: 3637
- Bedrooms: 4
- Total Baths: 3
- Full Baths: 2
- 1/2 Baths: 1
- Garage / Parking Spaces: 2
- Days On Market: 8
- Additional Information
- Geolocation: 27.9014 / -82.3515
- County: HILLSBOROUGH
- City: RIVERVIEW
- Zipcode: 33578
- Subdivision: Magnolia Park Northeast Reside
- Elementary School: Frost
- Middle School: Giunta
- High School: Spoto
- Provided by: KELLER WILLIAMS SOUTH TAMPA
- Contact: Ryan Smith
- 813-875-3700

- DMCA Notice
-
DescriptionWelcome to 5317 Fallen Leaf Drive, a beautifully appointed 4 bedroom, 2.5 bath, 2,894 sq ft home with an office, loft, and modern upgradeslocated in the gated Magnolia Park community of Riverview! Step inside to an inviting open concept living area highlighted by custom built ins, creating the perfect space for entertaining or cozy nights at home. Just off the main living space is a convenient half bathroom and a dedicated downstairs office/flex space, ideal for remote work or study. The primary bedroom suite is located on the first floor, offering privacy and comfort. It features a large walk in closet and a well designed ensuite bathroom. All additional bedrooms are upstairs, each with large closets for excellent storage. The second floor also boasts a huge loft, offering more than enough space for a media room, playroom, home gym, or additional lounge area. A spacious full bathroom serves the upstairs bedrooms and loft. Enjoy a morning cup of joe or watch the sun rise on the screened in lanai. Modern living just got easier with the 2024 installed EV charger. In the gated Magnolia Park community, residents enjoy pools, playgrounds, walking trails, and easy access to shopping, dining, and major highways. Thoughtfully upgraded, spacious, and move in readythis home truly checks every box.
Payment Calculator
- Principal & Interest -
- Property Tax $
- Home Insurance $
- HOA Fees $
- Monthly -
For a Fast & FREE Mortgage Pre-Approval Apply Now
Apply Now
 Apply Now
Apply NowFeatures
Building and Construction
- Builder Model: Citrus Grove
- Builder Name: Pulte Homes
- Covered Spaces: 0.00
- Exterior Features: Private Mailbox, Rain Gutters, Sliding Doors
- Flooring: Bamboo, Carpet, Tile
- Living Area: 2894.00
- Roof: Shingle
Property Information
- Property Condition: Completed
School Information
- High School: Spoto High-HB
- Middle School: Giunta Middle-HB
- School Elementary: Frost Elementary School
Garage and Parking
- Garage Spaces: 2.00
- Open Parking Spaces: 0.00
- Parking Features: Driveway, Garage Door Opener, Ground Level
Eco-Communities
- Water Source: None
Utilities
- Carport Spaces: 0.00
- Cooling: Central Air
- Heating: Central
- Pets Allowed: Cats OK, Dogs OK, Yes
- Sewer: Public Sewer
- Utilities: Cable Connected, Electricity Connected, Sewer Connected, Water Connected
Amenities
- Association Amenities: Basketball Court, Fence Restrictions, Gated, Park, Playground, Pool
Finance and Tax Information
- Home Owners Association Fee Includes: Pool, Maintenance Grounds
- Home Owners Association Fee: 250.00
- Insurance Expense: 0.00
- Net Operating Income: 0.00
- Other Expense: 0.00
- Tax Year: 2024
Other Features
- Appliances: Dishwasher, Disposal, Dryer, Electric Water Heater, Microwave, Range, Refrigerator, Washer, Water Filtration System, Water Softener
- Association Name: Grand Manors (RealManage)
- Association Phone: (813) 971-6500
- Country: US
- Furnished: Unfurnished
- Interior Features: Ceiling Fans(s), Eat-in Kitchen, Kitchen/Family Room Combo, Primary Bedroom Main Floor, Walk-In Closet(s)
- Legal Description: MAGNOLIA PARK NORTHEAST RESIDENTIAL PHASE 1 LOT 4 BLOCK 4
- Levels: Two
- Area Major: 33578 - Riverview
- Occupant Type: Owner
- Parcel Number: U-06-30-20-A6P-000004-00004.0
- Style: Contemporary
- Views: 12
- Zoning Code: PD
Similar Properties
Nearby Subdivisions
A Rep Of Las Brisas Las
A35 Fern Hill Phase 1a
Alafia Pointe Estates
Alafia Shores 1st Add
Arbor Park
Ashley Oaks
Ashley Oaks Unit 2
Avelar Creek North
Avelar Creek South
Balmboyette Area
Bloomingdale Hills Sec B U
Bloomingdale Ridge
Bloomingdale Ridge Ph 3
Brandwood Sub
Bridges
Byars Riverview Acres Rev
Capitano Cove
Covewood
Eagle Watch
Fern Hill
Fern Hill Ph 1a
Fern Hill Phase 1a
Hancock Sub
Happy Acres Sub 1 S
Ivy Estates
Ivy Estates Unit No 2
Lake Fantasia
Lake St Charles
Lake St Charles Unit 11
Magnolia Creek
Magnolia Creek Phase 2
Magnolia Park Central Ph A
Magnolia Park Northeast F
Magnolia Park Northeast Reside
Magnolia Park Southeast B
Magnolia Park Southeast C-2
Magnolia Park Southeast C2
Magnolia Park Southwest G
Mariposa Ph 1
Mariposa Ph 2a 2b
Mariposa Ph 3a 3b
Medford Lakes Ph 1
Mill Point Sub
Oak Creek
Oak Creek Prcl 1a
Oak Creek Prcl 1b
Oak Creek Prcl 1c-1
Oak Creek Prcl 1c1
Oak Creek Prcl 4
Oak Creek Prcl 6
Park Creek Ph 1a
Parkway Center Single Family P
Pavilion Ph 2
Providence Oaks
Providence Ranch
Providence Reserve
Quintessa Sub
Random Oaks Ph 2
Random Oaks Ph I
Riverview Meadows Ph 2
Riverview Meadows Phase1a
Sanctuary Ph 2
Sanctuary Ph 3
Sand Ridge Estates
South Crk Ph 2a 2b 2c
South Pointe
South Pointe Ph 3a 3b
South Pointe Ph 4
South Pointe Ph 9
Southcreek
Spencer Glen
Spencer Glen North
Spencer Glen South
Starlite Sub
Subdivision Of The E 2804 Ft O
Summit At Fern Hill
Symmes Grove Sub
Tamiami Townsite Rev
Timber Creek
Timber Crk Ph 2a 2b
Timbercreek Ph 1
Twin Creeks Ph 1 2
Unplatted
Ventana Grvs Ph 2a
Ventana Grvs Ph 2b
Ventana Grvs Ph I
Villages Of Lake St Charles Ph
Waterstone Lakes Ph 2
Watson Glen Ph 1
Wilson Manor
Winthrop Village Ph Twoa
Winthrop Village Ph Twoe

- Broker IDX Sites Inc.
- 750.420.3943
- Toll Free: 005578193
- support@brokeridxsites.com











































