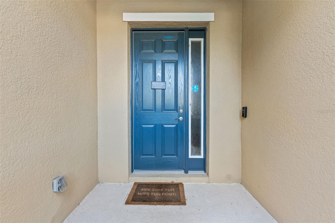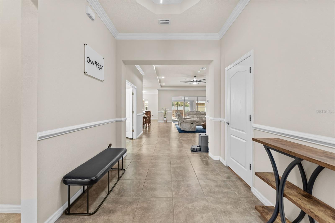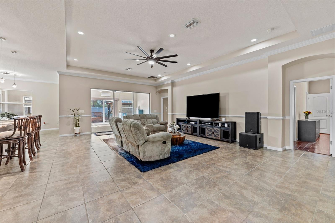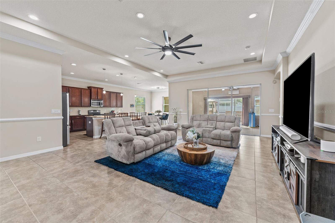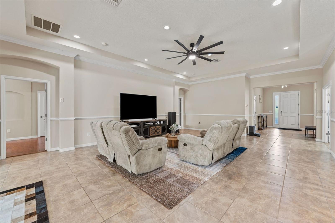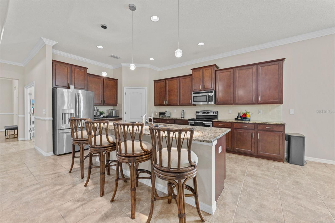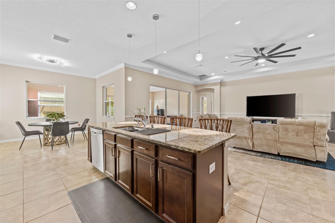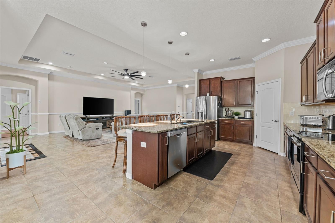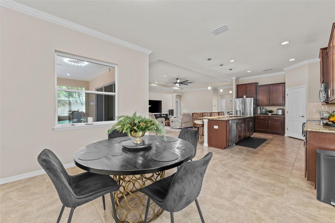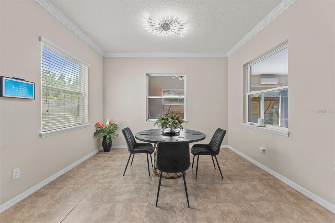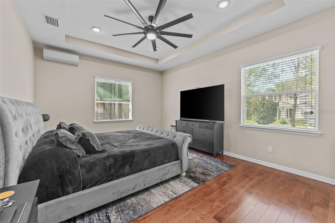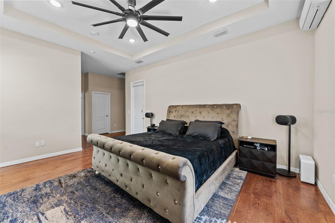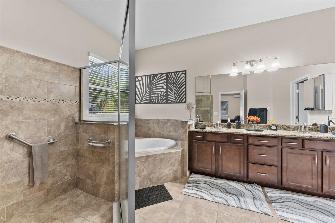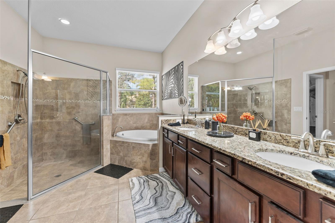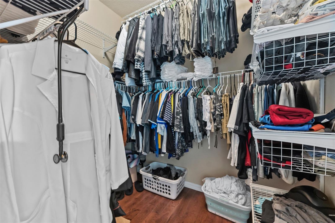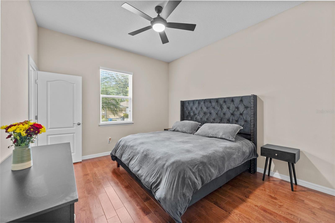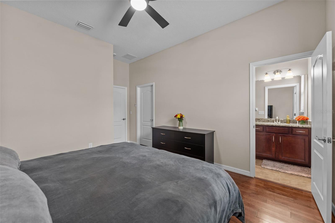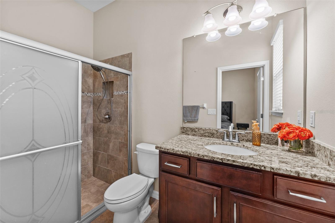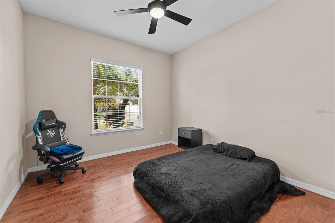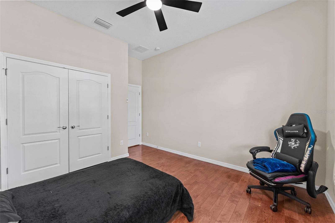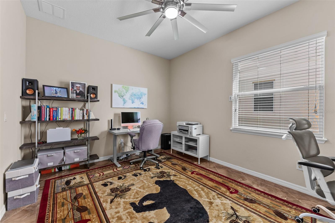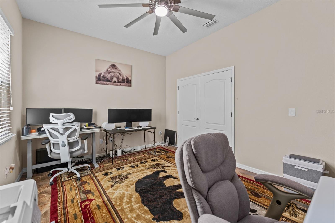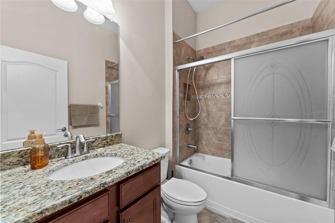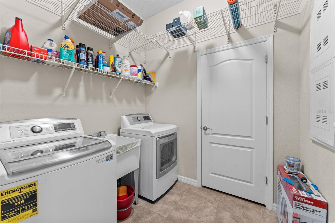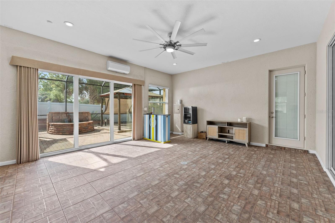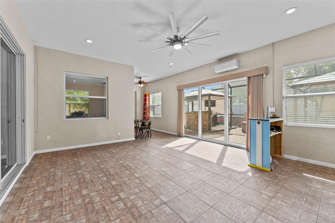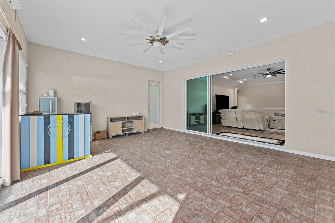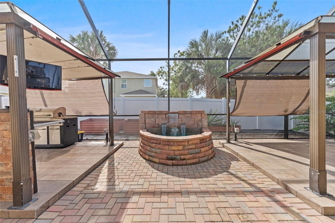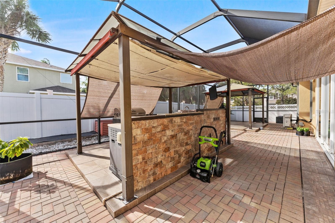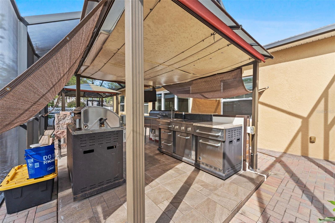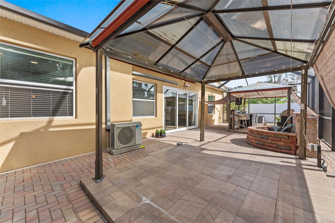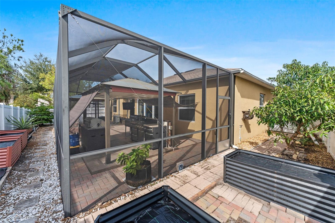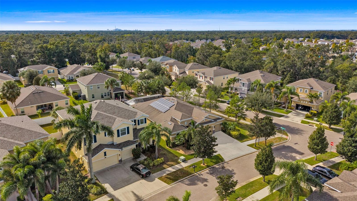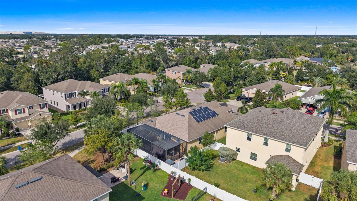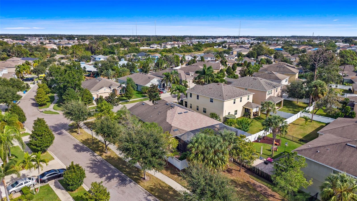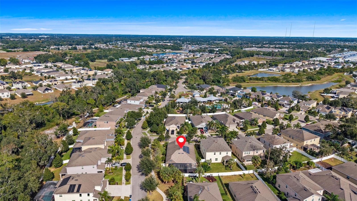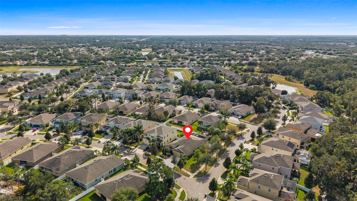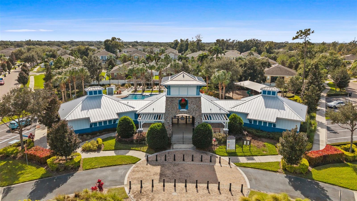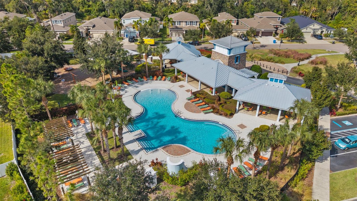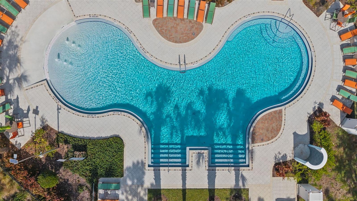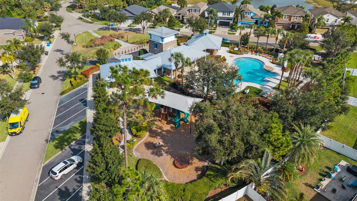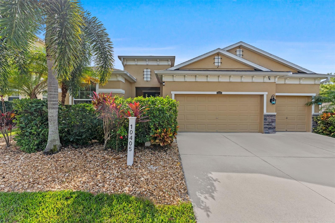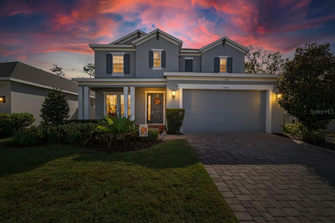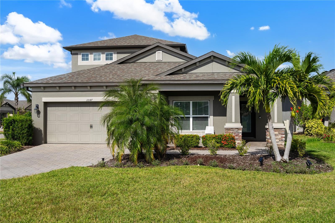10405 Hampton Meadow Way, RIVERVIEW, FL 33578
Property Photos
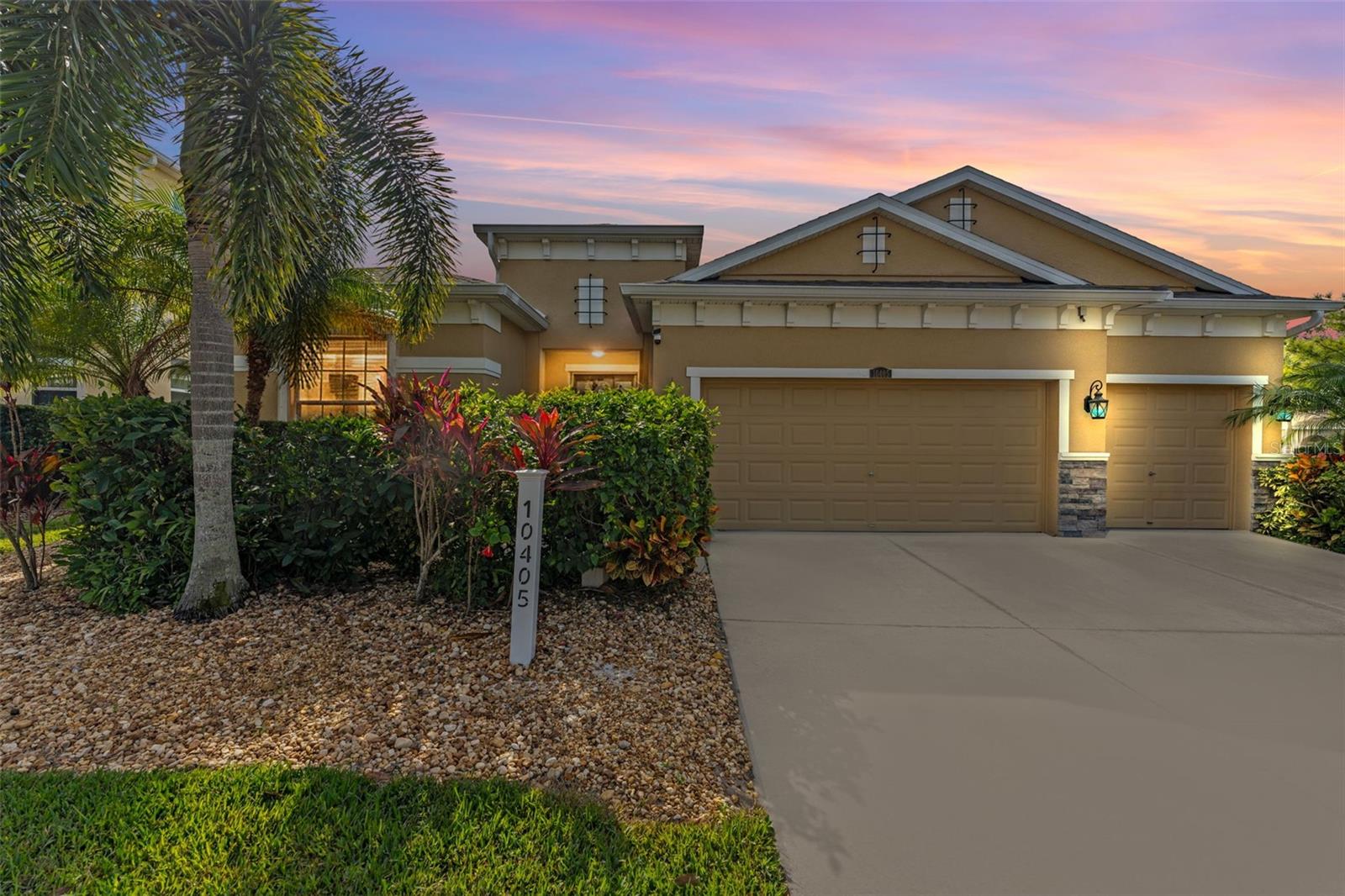
Would you like to sell your home before you purchase this one?
Priced at Only: $550,000
For more Information Call:
Address: 10405 Hampton Meadow Way, RIVERVIEW, FL 33578
Property Location and Similar Properties
- MLS#: TB8447101 ( Residential )
- Street Address: 10405 Hampton Meadow Way
- Viewed: 27
- Price: $550,000
- Price sqft: $148
- Waterfront: No
- Year Built: 2015
- Bldg sqft: 3721
- Bedrooms: 3
- Total Baths: 4
- Full Baths: 3
- 1/2 Baths: 1
- Garage / Parking Spaces: 3
- Days On Market: 11
- Additional Information
- Geolocation: 27.8235 / -82.3369
- County: HILLSBOROUGH
- City: RIVERVIEW
- Zipcode: 33578
- Subdivision: Park Creek Ph 1a
- Elementary School: Sessums
- Middle School: Rodgers
- High School: Spoto
- Provided by: WEALTH HAVEN REALTY
- Contact: Jeffrey Tabares
- 813-817-5442

- DMCA Notice
-
DescriptionBeautiful 3,000+ sq ft model home on a corner lot featuring 3 bedrooms plus den, 3.5 bathrooms, and a 3 car garage. This property offers a split bedroom layout, a large primary suite with tray ceiling, two walk in closets, soaking tub, separate shower, double vanity, and enclosed water closet. A secondary bedroom includes a private ensuite bathroom. The home features an open concept main living area with an oversized kitchen island and a large pocket sliding door leading to the enclosed patio room equipped with a Daikin mini split AC unit. The screened in outdoor living space includes two pergolas, a paved low maintenance yard, and a full outdoor kitchen with grill, sink, stovetop, and mini fridge. Additional features include: Solar panels Tesla charger in garage Eufy security cameras (doorbell, front, rear) Govee lighting (interior and exterior) Smart home curtain system on patio slider 72" upgraded LED ceiling fans in living room, patio room, primary suite, and office Upgraded lighting in entryway and kitchen Irrigation system Backyard water fountain Five raised metal garden planters Fruit trees (mango, Jamaican cherry, June plum) Backyard storage shed Rubbermaid style garage storage cabinets Hurricane shutters for the entire property Standard blinds on all windows This home provides generous interior space, multiple upgraded systems, and extensive outdoor living enhancements. Ready for its next owner.
Payment Calculator
- Principal & Interest -
- Property Tax $
- Home Insurance $
- HOA Fees $
- Monthly -
For a Fast & FREE Mortgage Pre-Approval Apply Now
Apply Now
 Apply Now
Apply NowFeatures
Building and Construction
- Builder Model: The Hawthorne
- Builder Name: Dr Horton Inc
- Covered Spaces: 0.00
- Exterior Features: Hurricane Shutters, Sliding Doors
- Flooring: Ceramic Tile, Wood
- Living Area: 3036.00
- Roof: Shingle
Land Information
- Lot Features: Corner Lot
School Information
- High School: Spoto High-HB
- Middle School: Rodgers-HB
- School Elementary: Sessums-HB
Garage and Parking
- Garage Spaces: 3.00
- Open Parking Spaces: 0.00
Eco-Communities
- Water Source: Public
Utilities
- Carport Spaces: 0.00
- Cooling: Central Air
- Heating: Central
- Pets Allowed: Cats OK, Dogs OK
- Sewer: Public Sewer
- Utilities: Cable Available, Electricity Available, Electricity Connected, Water Available, Water Connected
Finance and Tax Information
- Home Owners Association Fee: 259.00
- Insurance Expense: 0.00
- Net Operating Income: 0.00
- Other Expense: 0.00
- Tax Year: 2024
Other Features
- Appliances: Dishwasher, Disposal, Dryer, Electric Water Heater, Microwave, Range, Range Hood, Refrigerator, Washer, Water Purifier, Water Softener
- Association Name: Associa Gulf Coast
- Association Phone: 727.577.2200
- Country: US
- Interior Features: Ceiling Fans(s), Crown Molding, Eat-in Kitchen, High Ceilings, Living Room/Dining Room Combo, Primary Bedroom Main Floor, Split Bedroom, Thermostat, Tray Ceiling(s), Walk-In Closet(s)
- Legal Description: PARK CREEK PHASE 1A LOT 7 BLOCK 5
- Levels: One
- Area Major: 33578 - Riverview
- Occupant Type: Owner
- Parcel Number: U-31-30-20-9VI-000005-00007.0
- Style: Contemporary, Florida
- Views: 27
- Zoning Code: PD
Similar Properties
Nearby Subdivisions
A Rep Of Las Brisas Las
A35 Fern Hill Phase 1a
Alafia Pointe Estates
Alafia Shores 1st Add
Arbor Park
Ashley Oaks
Ashley Oaks Unit 2
Avelar Creek North
Avelar Creek South
Balmboyette Area
Bloomingdale Hills Sec B U
Bloomingdale Ridge
Bloomingdale Ridge Ph 3
Brandwood Sub
Bridges
Byars Riverview Acres Rev
Capitano Cove
Covewood
Eagle Watch
Fern Hill
Fern Hill Ph 1a
Fern Hill Phase 1a
Hancock Sub
Happy Acres Sub 1 S
Ivy Estates
Ivy Estates Unit No 2
Lake Fantasia
Lake St Charles
Lake St Charles Unit 11
Magnolia Creek
Magnolia Creek Phase 2
Magnolia Park Central Ph A
Magnolia Park Northeast F
Magnolia Park Northeast Reside
Magnolia Park Southeast B
Magnolia Park Southeast C-2
Magnolia Park Southeast C2
Magnolia Park Southwest G
Mariposa Ph 1
Mariposa Ph 2a 2b
Mariposa Ph 3a 3b
Medford Lakes Ph 1
Mill Point Sub
Oak Creek
Oak Creek Prcl 1a
Oak Creek Prcl 1b
Oak Creek Prcl 1c-1
Oak Creek Prcl 1c1
Oak Creek Prcl 4
Oak Creek Prcl 6
Park Creek Ph 1a
Parkway Center Single Family P
Pavilion Ph 2
Providence Oaks
Providence Ranch
Providence Reserve
Quintessa Sub
Random Oaks Ph 2
Random Oaks Ph I
Riverview Meadows Ph 2
Riverview Meadows Phase1a
Sanctuary Ph 2
Sanctuary Ph 3
Sand Ridge Estates
South Crk Ph 2a 2b 2c
South Pointe
South Pointe Ph 3a 3b
South Pointe Ph 4
South Pointe Ph 9
Southcreek
Spencer Glen
Spencer Glen North
Spencer Glen South
Starlite Sub
Subdivision Of The E 2804 Ft O
Summit At Fern Hill
Symmes Grove Sub
Tamiami Townsite Rev
Timber Creek
Timber Crk Ph 2a 2b
Timbercreek Ph 1
Twin Creeks Ph 1 2
Unplatted
Ventana Grvs Ph 2a
Ventana Grvs Ph 2b
Ventana Grvs Ph I
Villages Of Lake St Charles Ph
Waterstone Lakes Ph 2
Watson Glen Ph 1
Wilson Manor
Winthrop Village Ph Twoa
Winthrop Village Ph Twoe

- Broker IDX Sites Inc.
- 750.420.3943
- Toll Free: 005578193
- support@brokeridxsites.com



