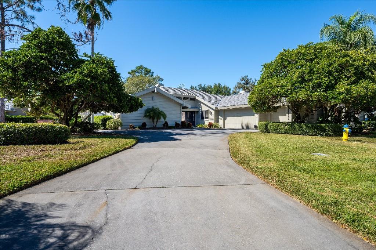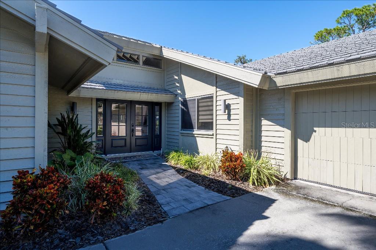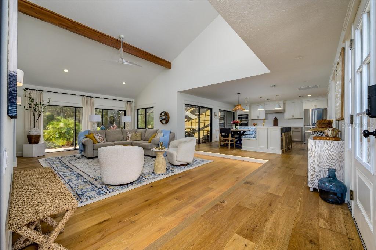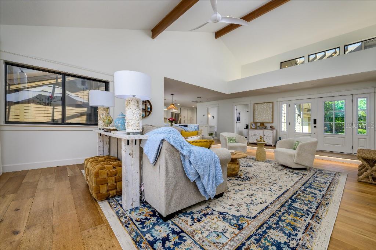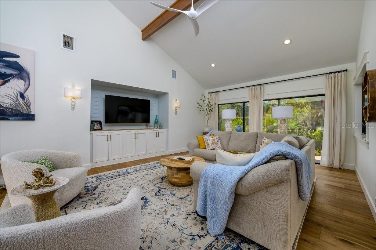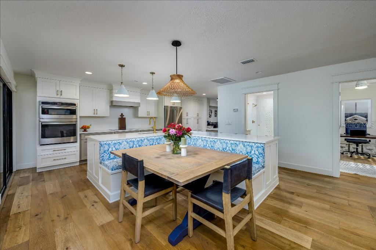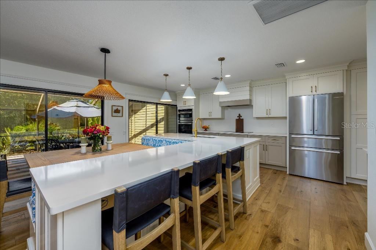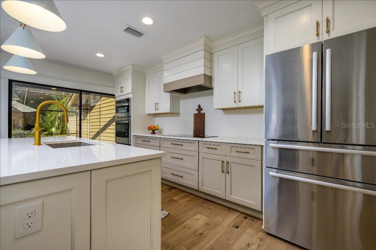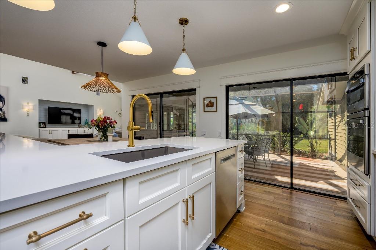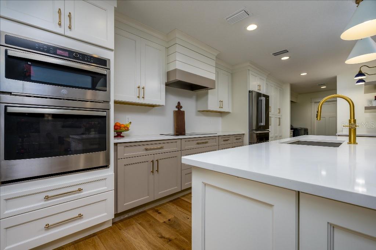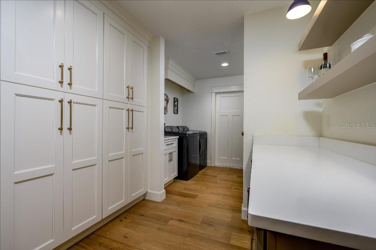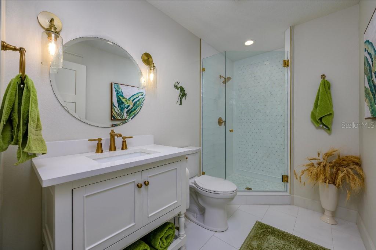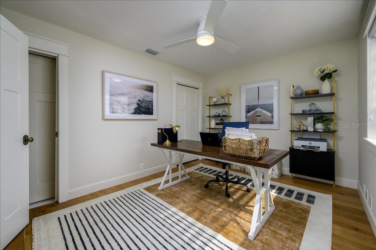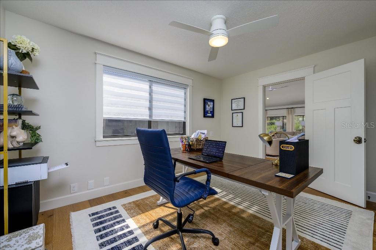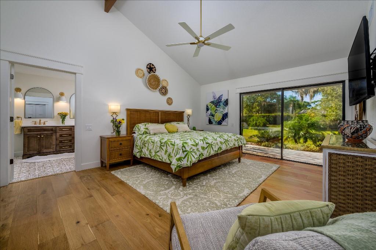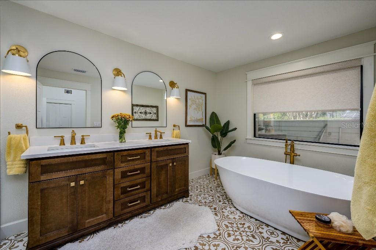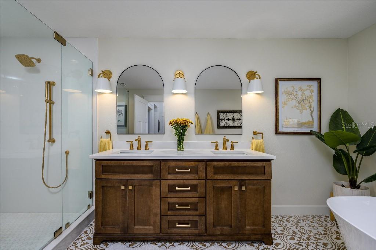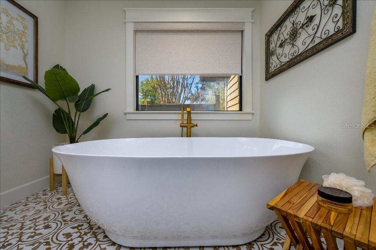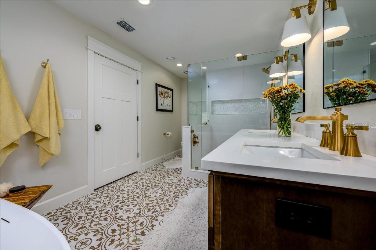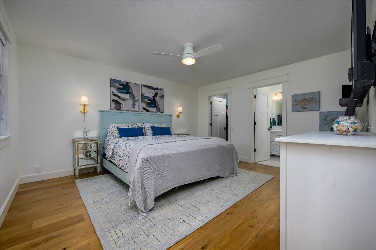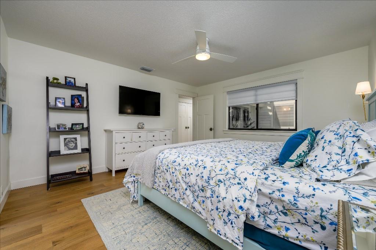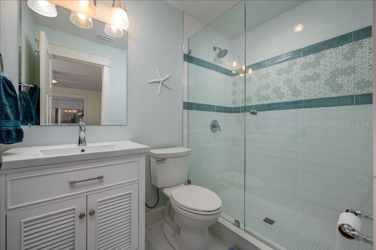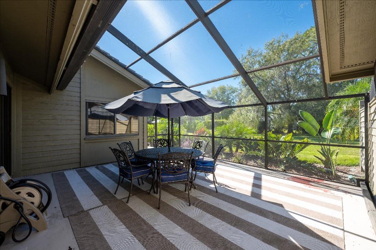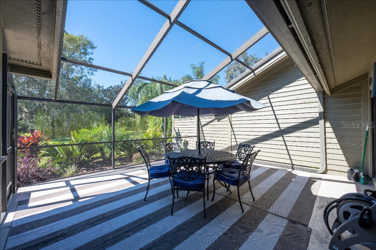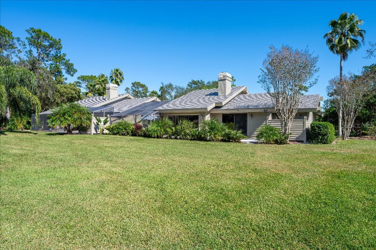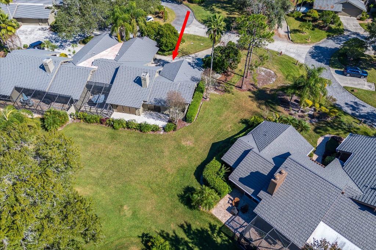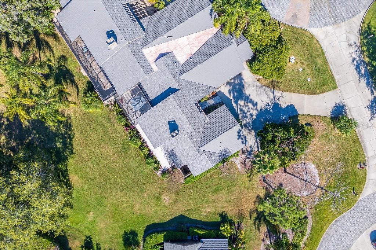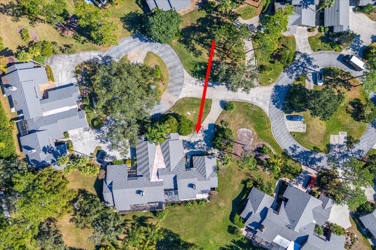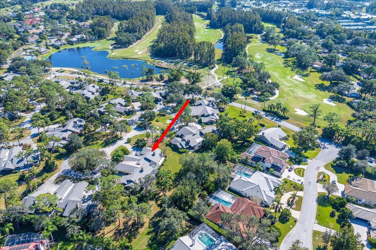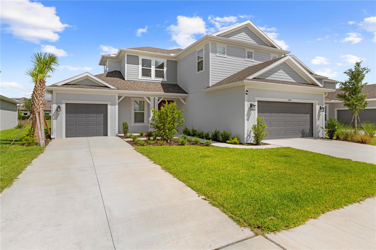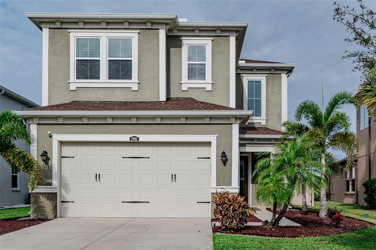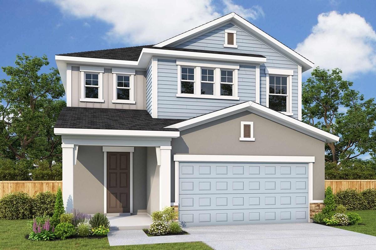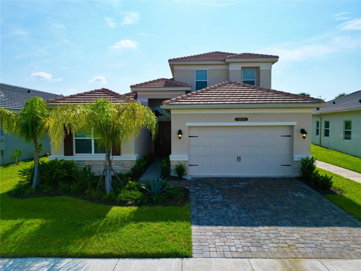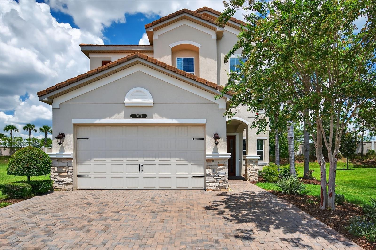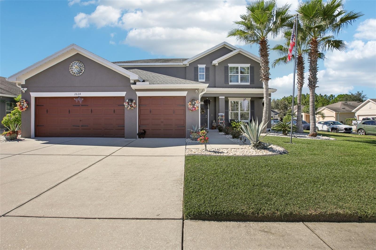5351 Sand Crane Court, WESLEY CHAPEL, FL 33543
Property Photos
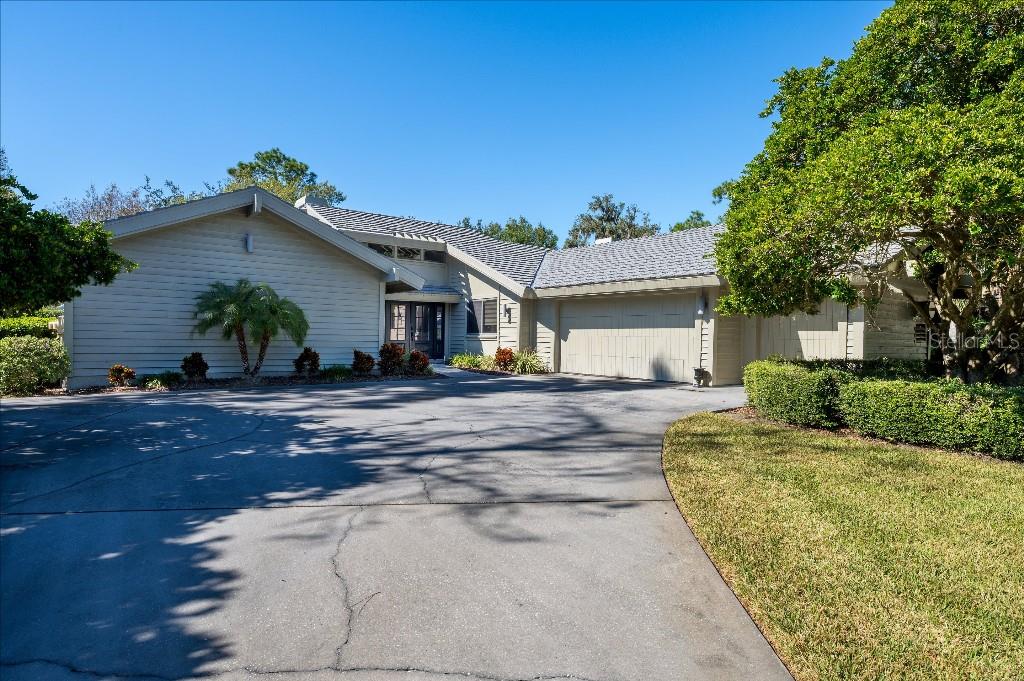
Would you like to sell your home before you purchase this one?
Priced at Only: $685,000
For more Information Call:
Address: 5351 Sand Crane Court, WESLEY CHAPEL, FL 33543
Property Location and Similar Properties
- MLS#: TB8447590 ( Residential )
- Street Address: 5351 Sand Crane Court
- Viewed: 6
- Price: $685,000
- Price sqft: $298
- Waterfront: No
- Year Built: 1994
- Bldg sqft: 2300
- Bedrooms: 3
- Total Baths: 3
- Full Baths: 3
- Garage / Parking Spaces: 2
- Days On Market: 6
- Additional Information
- Geolocation: 29.7345 / -85.3929
- County: PASCO
- City: WESLEY CHAPEL
- Zipcode: 33543
- Subdivision: Fairway Village Phase 1
- Provided by: FLAT FEE MLS REALTY
- Contact: Stephen Hachey
- 813-642-6030

- DMCA Notice
-
DescriptionExperience refined, maintenance free living in this stunning, fully renovated cluster home tucked away on a quiet cul de sac in the Fairway Village at Saddlebrook. This coastal inspired home is anchored by a gracious Great Room featuring vaulted ceilings, shiplap detailing, and natural light the perfect blend of comfort and sophistication. To one side, a designer open concept gourmet kitchen invites entertaining and everyday ease, complete with an induction cooktop, built in oven and microwave, touchless faucet, floor to ceiling pantry, and a custom coffee bar. The massive center island with quartz countertops offers both banquette and bar seating, ideal for gatherings large or small. Adjacent to the kitchen, a coastal style mudroom and laundry area with direct garage access showcases thoughtful details like shiplap walls, bench seating, and built in shoe shelving for effortless organization. On the opposite side of the Great Room, youll find two spacious bedrooms, each with walk in closets and private ensuite baths. The Primary Suite impresses with vaulted ceilings, sliding glass doors opening to the patio and garden, and a spa inspired ensuite featuring a freestanding soaking tub and oversized walk in shower. The guest suite includes a beautifully appointed three piece bath for ultimate privacy and comfort. A third bedroom (or home office) sits just off the Great Room, with its own full three piece bath and shower perfect for guests or flexible living needs. All rooms come with upgraded ceiling fans and light fixtures, as well as custom moulding and baseboards throughout the entire home. For relaxing or entertaining, step outside to the large screened in patio, seamlessly extending your living space into the outdoors. A two car garage with ample ceiling to floor storage, and a golf cart garage (including golf cart) are also included.
Payment Calculator
- Principal & Interest -
- Property Tax $
- Home Insurance $
- HOA Fees $
- Monthly -
For a Fast & FREE Mortgage Pre-Approval Apply Now
Apply Now
 Apply Now
Apply NowFeatures
Building and Construction
- Covered Spaces: 0.00
- Exterior Features: French Doors, Rain Gutters, Sliding Doors
- Flooring: Hardwood
- Living Area: 2000.00
- Roof: Metal
Land Information
- Lot Features: Cul-De-Sac, Near Golf Course
Garage and Parking
- Garage Spaces: 2.00
- Open Parking Spaces: 0.00
- Parking Features: Garage Door Opener, Golf Cart Garage, Guest, Off Street, Other
Eco-Communities
- Water Source: Public
Utilities
- Carport Spaces: 0.00
- Cooling: Central Air
- Heating: Central
- Pets Allowed: Yes
- Sewer: Public Sewer
- Utilities: Cable Connected, Electricity Connected, Water Available
Amenities
- Association Amenities: Clubhouse, Gated, Maintenance, Pool, Security
Finance and Tax Information
- Home Owners Association Fee Includes: Guard - 24 Hour, Common Area Taxes, Pool, Maintenance Structure, Maintenance Grounds, Recreational Facilities, Security
- Home Owners Association Fee: 2920.00
- Insurance Expense: 0.00
- Net Operating Income: 0.00
- Other Expense: 0.00
- Tax Year: 2024
Other Features
- Accessibility Features: Accessible Approach with Ramp
- Appliances: Built-In Oven, Cooktop, Dishwasher, Dryer, Exhaust Fan, Microwave, Range Hood, Refrigerator, Washer
- Association Name: Kate DeVilliers
- Association Phone: 727-258-0092
- Country: US
- Furnished: Unfurnished
- Interior Features: Cathedral Ceiling(s), Ceiling Fans(s), Crown Molding, Eat-in Kitchen, High Ceilings, Open Floorplan, Solid Surface Counters, Solid Wood Cabinets, Thermostat, Vaulted Ceiling(s), Walk-In Closet(s), Window Treatments
- Legal Description: FAIRWAY VILLAGE PHASE 1 PB 23 PGS 138-140 LOT 5 & SLY 2.33 FT OF LOT 6 TOGETHER WITH INGRESS & EGRESS EASEMENT ACROSS LAND DESC IN OR 821 PG 1006 & TOGETHER WITH EASEMENT AS PER OR 839 PG 1763
- Levels: One
- Area Major: 33543 - Zephyrhills/Wesley Chapel
- Occupant Type: Owner
- Parcel Number: 08-26-20-0060-00000-0050
- View: Garden, Trees/Woods
- Zoning Code: MPUD
Similar Properties
Nearby Subdivisions
Anand Vihar
Arborswiregrass Ranch
Ashberry Village Ph 1
Ashberry Village Ph 2a
Ashberry Village Phase 1
Ashton Oaks
Ashton Oaks Ph 02
Ashton Oaks Sub
Balyeats
Country Walk
Country Walk Increment A Ph 01
Country Walk Increment C Ph 01
Country Walk Increment C Ph 02
Country Walk Increment E Ph 02
Country Walk Increment F Ph 01
Esplanade At Wiregrass Ranch
Estancia
Estancia Ravello
Estancia Ph 1b
Estancia Ph 1d
Estancia Ph 2a
Estancia Ph 2b1
Estancia Ph 3a 3b
Estancia Ph 3a 3b
Estancia Ph 4
Estancia Phase 2b1 Pb 73 Pg 00
Estancia Phase 3b Cortona
Estancia Phs 3a 3b
Fairway Village
Fairway Village 02 Laurelwood
Fairway Village Phase 1
Fox Ridge
Meadow Point Iv Prcl M
Meadow Pointe
Meadow Pointe 02 Prcl Ss
Meadow Pointe 03
Meadow Pointe 03 Ph 01
Meadow Pointe 03 Ph 01 Un 01b
Meadow Pointe 03 Ph 01 Unit 1c
Meadow Pointe 03 Prcl Dd Y
Meadow Pointe 03 Prcl Ee Hh
Meadow Pointe 03 Prcl Ee & Hh
Meadow Pointe 03 Prcl Pp Qq
Meadow Pointe 03 Prcl Tt
Meadow Pointe 04 Prcl J
Meadow Pointe 04 Prcl K
Meadow Pointe 3 Prcl Dd Y
Meadow Pointe 4 North Ph 1 Prc
Meadow Pointe 4 Ph 2 Prcl N O
Meadow Pointe Ii
Meadow Pointe Iii
Meadow Pointe Iii Parcel Cc
Meadow Pointe Iv Ph 2
Meadow Pointe Iv Ph 2 Prcl Np
Meadow Pointe Iv Prcl Aa
Meadow Pointe Iv Prcl Aa North
Meadow Pointe Iv Prcl N-p Encl
Meadow Pointe Iv Prcl Np Encla
Meadow Pointe Parcel 3
Meadow Pointe Prcl 03
Meadow Pointe Prcl 08
Meadow Pointe Prcl 10
Meadow Pointe Prcl 10 Unit 01
Meadow Pointe Prcl 12
Meadow Pointe Prcl 15
Meadow Pointe Prcl 17
Meadow Pointe Prcl 8
Meadowpointe
New River Ranchettes
Not Applicable
Not In Hernando
Not On List
Persimmon Park
Persimmon Park Ph 1
Persimmon Park Ph 2b
Persimmon Park Phase 2b
River Landing
River Landings
River Lndg Ph 1a11a2
River Lndg Phs 2a2b2c2d3a
River Lndg Phs 4 5
Rivers Edge
Saddlebrook
Saddlebrook Condo Cl 03
Saddlebrook Condo Cl 06
Saddlebrook Fairway Village
Summerstone
Terrace Park 01
The Ridge At Wiregrass
The Ridge At Wiregrass M23ph 2
The Ridge At Wiregrass Ranch
Timber Lake Estates
Union Park
Union Park Ph 4a
Union Park Ph 4b 4c
Union Park Ph 5c 5d
Union Park Ph 8
Union Park Ph 8a
Union Park Ph 8b 8c
Union Park Ph 8b & 8c
Union Park Ph 8d
Valencia Ridge
Williams Acres
Winding Rdg Ph 1 2
Winding Rdg Ph 3
Winding Rdg Ph 4
Winding Rdg Ph 5 6
Winding Rdg Ph 5 & 6
Winding Ridge
Winding Ridge Ph 1 2
Winding Ridge Ph 1 & 2
Winding Ridge Phase 4
Wiregrass M23 Ph 1a 1b
Wiregrass M23 Ph 1a 1b
Wiregrass M23 Ph 2
Woodcreek
Wyndfields
Wyndfields Ph 1a 1a1
Zephyrhills Colony Co

- Broker IDX Sites Inc.
- 750.420.3943
- Toll Free: 005578193
- support@brokeridxsites.com



