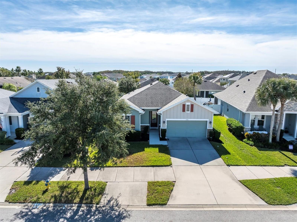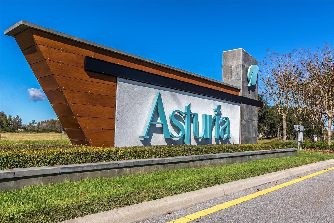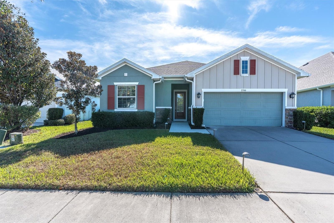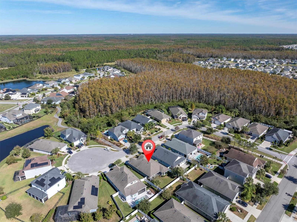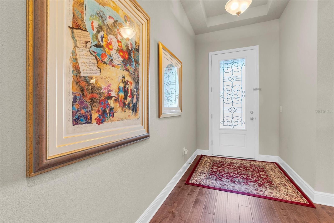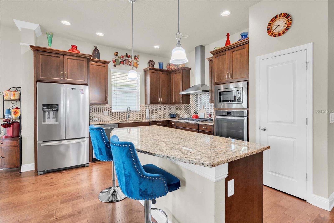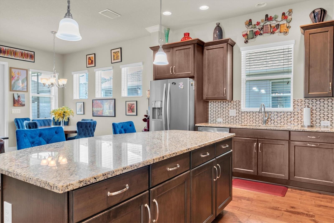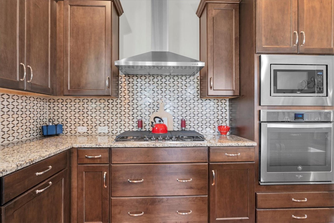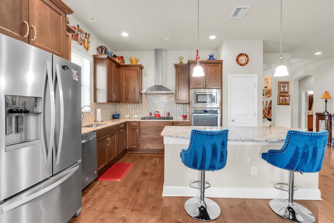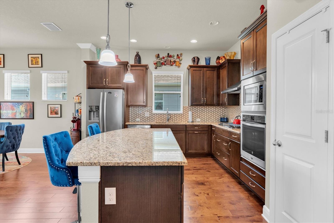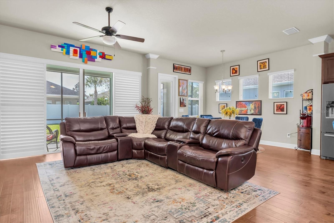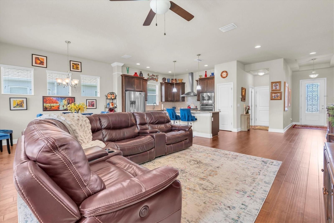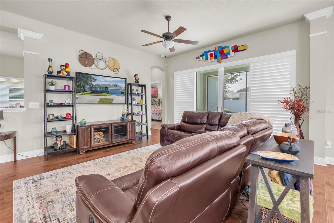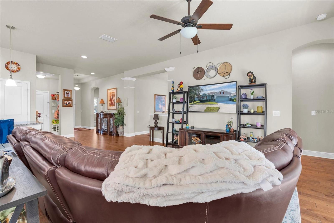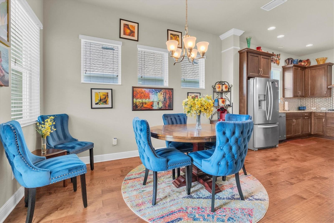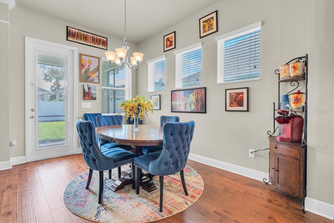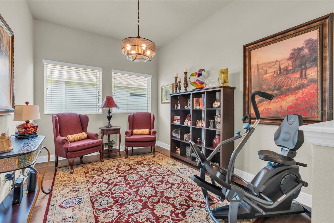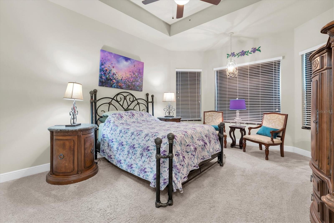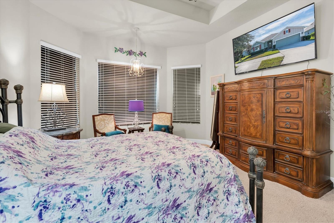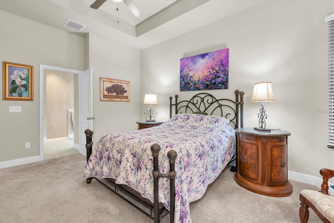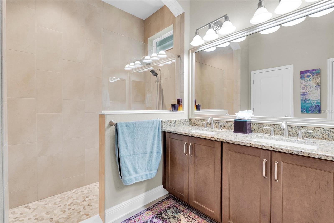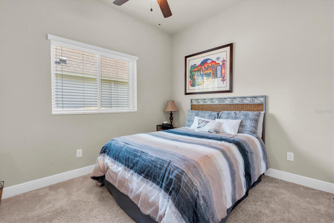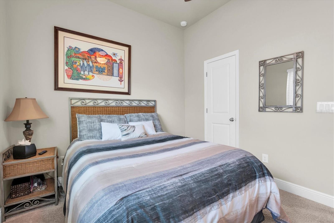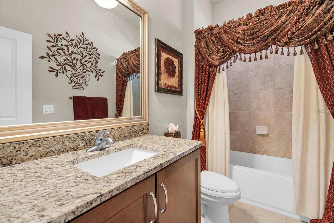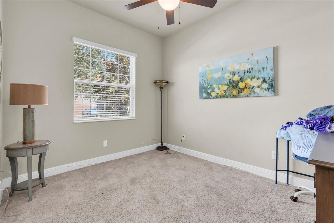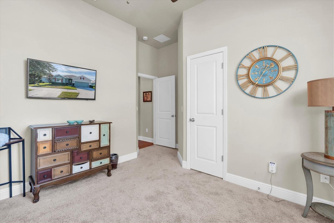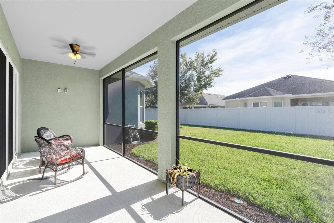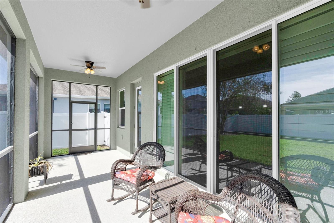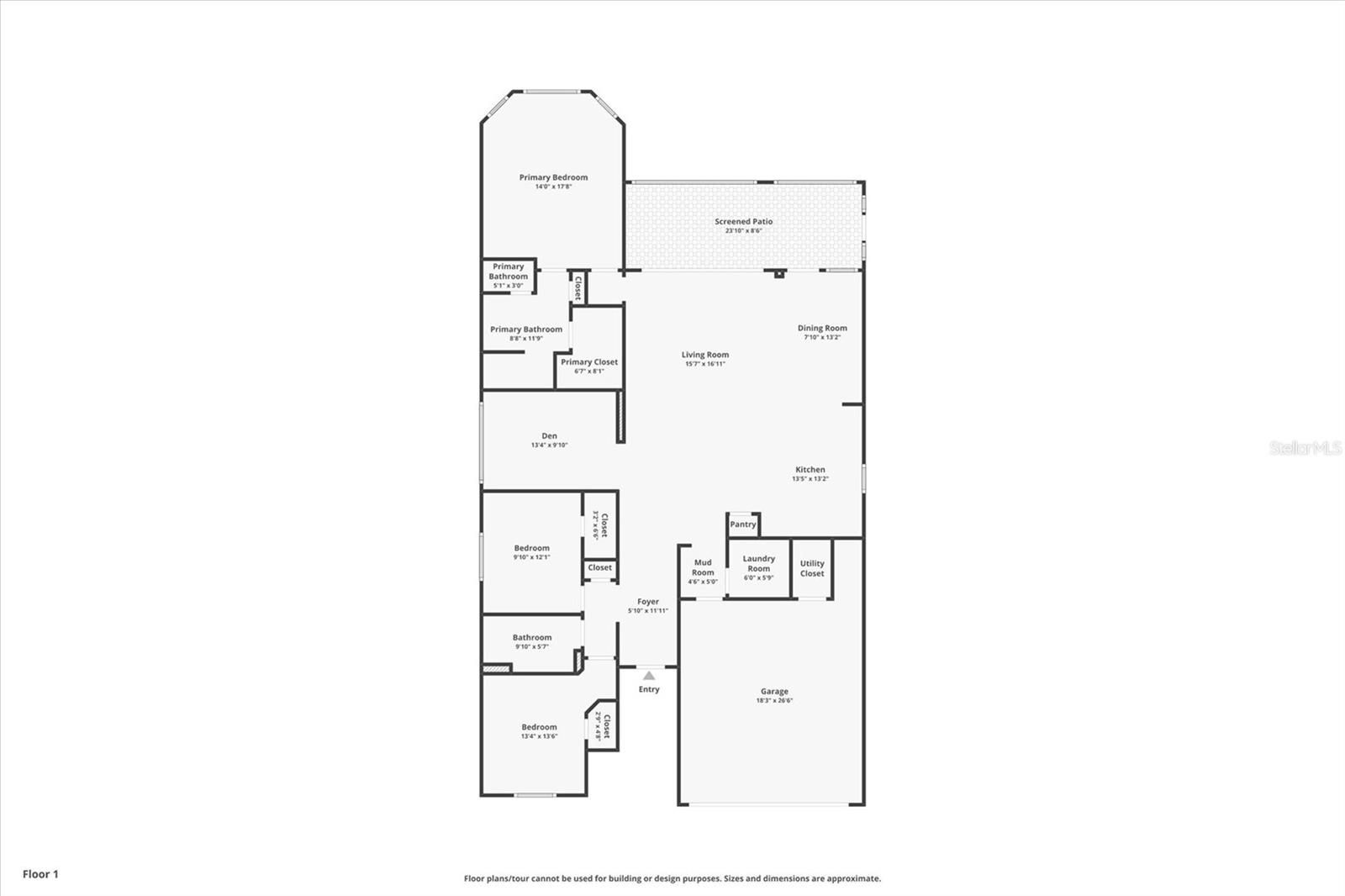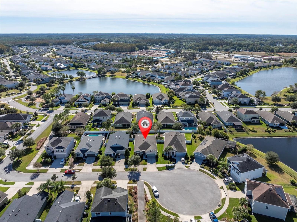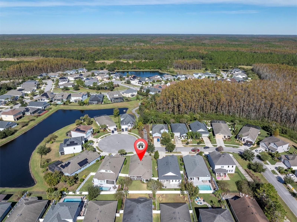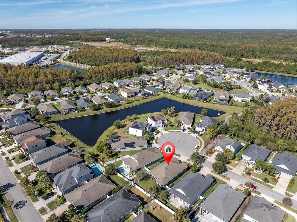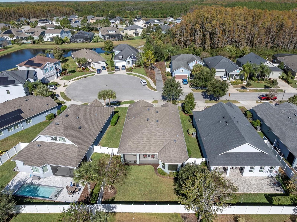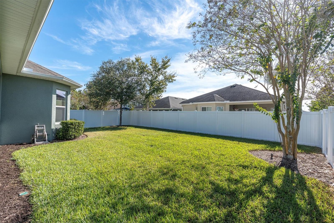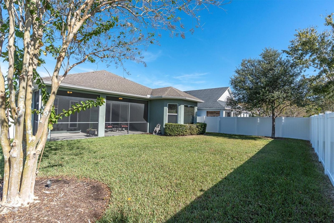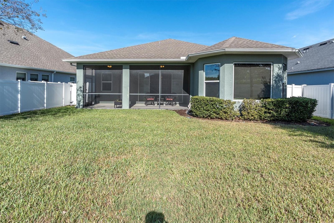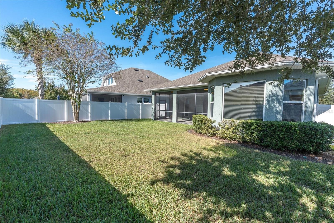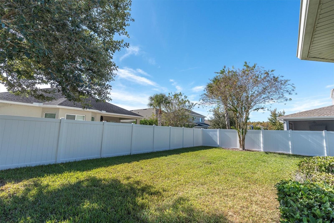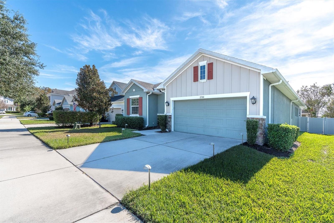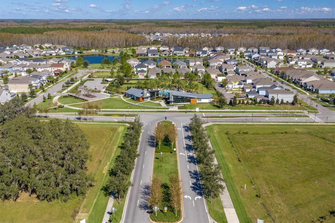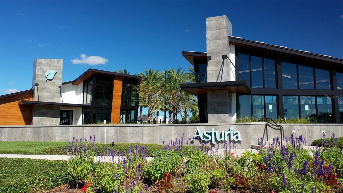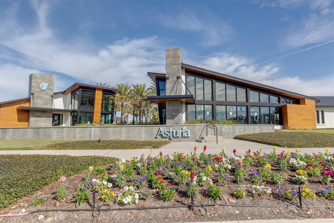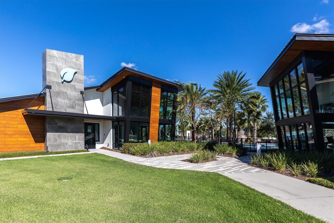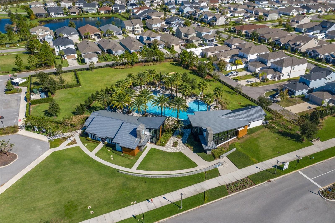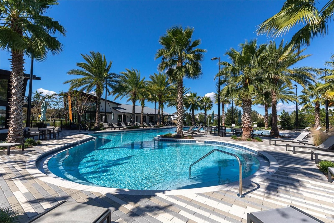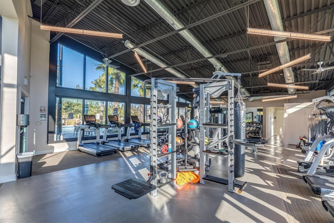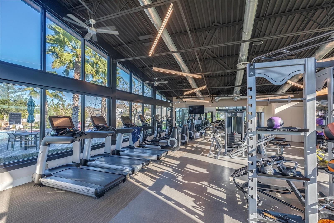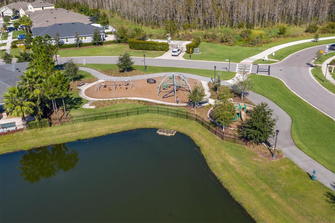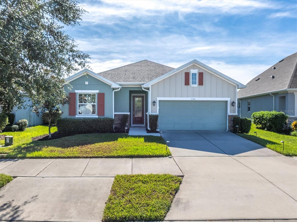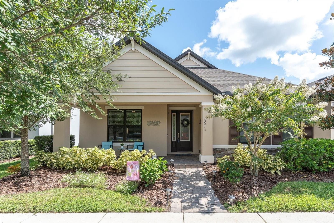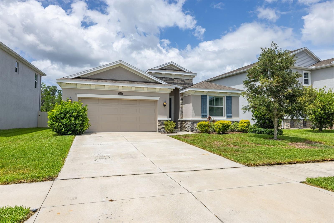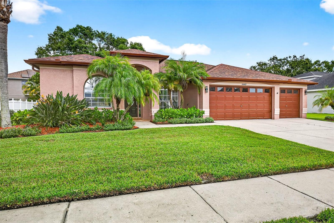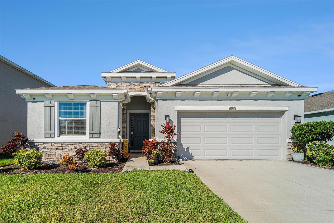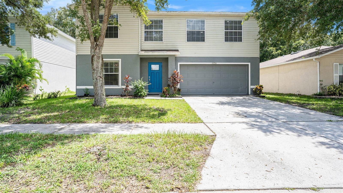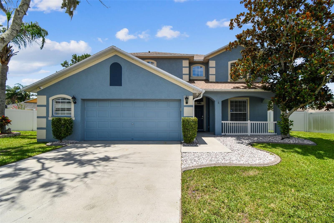2700 Verona Lane, ODESSA, FL 33556
Property Photos
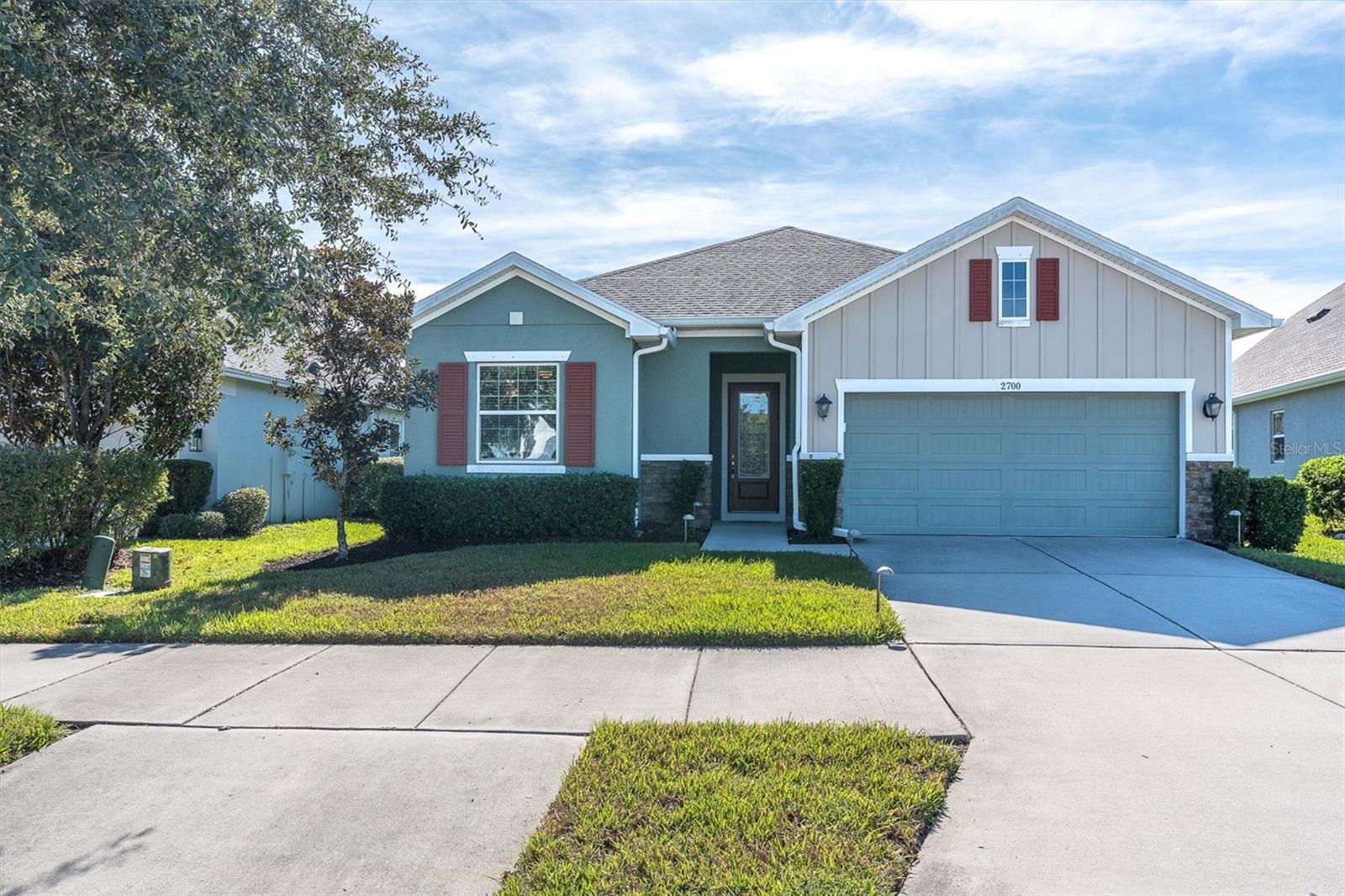
Would you like to sell your home before you purchase this one?
Priced at Only: $499,000
For more Information Call:
Address: 2700 Verona Lane, ODESSA, FL 33556
Property Location and Similar Properties
- MLS#: TB8447461 ( Residential )
- Street Address: 2700 Verona Lane
- Viewed: 15
- Price: $499,000
- Price sqft: $190
- Waterfront: No
- Year Built: 2017
- Bldg sqft: 2631
- Bedrooms: 3
- Total Baths: 2
- Full Baths: 2
- Garage / Parking Spaces: 2
- Days On Market: 10
- Additional Information
- Geolocation: 28.1975 / -82.5713
- County: PASCO
- City: ODESSA
- Zipcode: 33556
- Subdivision: Asturia Ph 1b 1c
- Elementary School: Odessa
- Middle School: Seven Springs
- High School: J.W. Mitchell
- Provided by: RE/MAX ACTION FIRST OF FLORIDA
- Contact: Anne Bromberg
- 813-749-0875

- DMCA Notice
-
DescriptionDiscover the perfect blend of charm, comfort, and convenience in this beautifully maintained one story David Weekley home, ideally located in the premier master planned community of Asturia. Tucked away on a quiet cul de sac and just steps from the walking trail, playground, and a short stroll to the community pool and gym, this home offers an effortless lifestyle for buyers of all ages. Thoughtfully designed across 1,901 sq ft, this inviting floor plan features 3 bedrooms, 2 bathrooms, an office/den, and a 2 car garage, plus an extended screened lanai and fully fenced backyard. The Craftsman exterior shines with Hardy siding, stone accents, charming shutters, a decorative glass inlay front door, and fresh landscaping that enhances its curb appeal. Inside, warm Carmel Oak engineered hardwood floors flow through the main living areas, complemented by neutral Sherwin Williams Agreeable Gray walls that create a bright and cohesive space. The open concept layout is ideal for everyday living and entertaining. Two well sized guest bedrooms and a full bath sit just off the foyer, offering comfort and privacy for family or guests. The gourmet kitchen is sure to impress with 42" Maple Truffle Shaker cabinetry with crown molding and pull out drawers, granite countertops, a large center island with seating for three, stainless steel appliances including a gas cooktop and built in oven/microwave, and brushed nickel finishes. The adjacent dining room, framed by three charming windows, makes hosting easy. Flooded with natural light, the living room provides flexible space and includes slider doors with privacy shutters, recessed lighting, and a ceiling fan. The nearby office/den offers an ideal bonus room for work, hobbies, or relaxation. The spacious primary suite is a peaceful retreat featuring a tray ceiling, blackout shades on the bay windows, a ceiling fan, and a huge walk in closet. The spa like ensuite bath includes upgraded tile floors, dual granite vanities, Shaker cabinetry, and a frameless walk in shower with floor to ceiling tile. Enjoy morning coffee or evening gatherings on the extended screened lanai overlooking the private backyard. Additional features include a water softener, Taexx in wall pest system, new hot water heater, and a washer and dryer in the laundry room with added cabinetry. Asturia residents enjoy a resort style pool, playgrounds, a fully equipped gym, and regular community events. With easy access to Publix, dining, beaches, and a quick commute to Tampa International Airport, this location truly has it all. Welcome homethis is the one youve been waiting for!
Payment Calculator
- Principal & Interest -
- Property Tax $
- Home Insurance $
- HOA Fees $
- Monthly -
For a Fast & FREE Mortgage Pre-Approval Apply Now
Apply Now
 Apply Now
Apply NowFeatures
Building and Construction
- Builder Name: DAVID WEEKLY
- Covered Spaces: 0.00
- Exterior Features: Sidewalk, Sliding Doors
- Fencing: Vinyl
- Flooring: Carpet, Hardwood, Tile
- Living Area: 1901.00
- Roof: Shingle
Property Information
- Property Condition: Completed
Land Information
- Lot Features: Cul-De-Sac, Landscaped
School Information
- High School: J.W. Mitchell High-PO
- Middle School: Seven Springs Middle-PO
- School Elementary: Odessa Elementary
Garage and Parking
- Garage Spaces: 2.00
- Open Parking Spaces: 0.00
Eco-Communities
- Water Source: Public
Utilities
- Carport Spaces: 0.00
- Cooling: Central Air
- Heating: Central
- Pets Allowed: Yes
- Sewer: Public Sewer
- Utilities: Electricity Connected, Natural Gas Connected, Public, Sewer Connected, Water Connected
Amenities
- Association Amenities: Clubhouse, Fitness Center, Playground, Pool
Finance and Tax Information
- Home Owners Association Fee Includes: Common Area Taxes, Pool
- Home Owners Association Fee: 72.00
- Insurance Expense: 0.00
- Net Operating Income: 0.00
- Other Expense: 0.00
- Tax Year: 2024
Other Features
- Appliances: Built-In Oven, Cooktop, Dishwasher, Disposal, Dryer, Gas Water Heater, Microwave, Range Hood, Refrigerator, Washer, Water Softener
- Association Name: GREEN ACRES PROPERTIES
- Association Phone: 813-936-4157
- Country: US
- Interior Features: Ceiling Fans(s), Eat-in Kitchen, High Ceilings, Kitchen/Family Room Combo, Living Room/Dining Room Combo, Open Floorplan, Primary Bedroom Main Floor, Solid Wood Cabinets, Stone Counters, Thermostat, Tray Ceiling(s), Walk-In Closet(s)
- Legal Description: ASTURIA PHASE 1B & 1C PB 71 PG 082 BLOCK 8 LOT 4 OR 9630 PG 61
- Levels: One
- Area Major: 33556 - Odessa
- Occupant Type: Owner
- Parcel Number: 17-26-26-0060-00800-0040
- Possession: Close Of Escrow
- Style: Craftsman
- Views: 15
- Zoning Code: MPUD
Similar Properties
Nearby Subdivisions
Armistead Manor
Ashley Lakes Ph 01
Asturia
Asturia Ph 1a
Asturia Ph 1b 1c
Asturia Ph 1d
Asturia Ph 2a 2b
Asturia Ph 3
Belmack Acres
Canterbury North At The Eagles
Canterbury Village
Canterbury Village At The Eagl
Canterbury Village Third Add
Clarkmere
Copeland Creek
Copeland Crk
Esplanade At Starkey Ranch
Esplanade/starkey Ranch Ph 1
Esplanade/starkey Ranch Ph 2a
Farmington
Grey Hawk At Lake Polo
Hammock Woods
Holiday Club
Ivy Lake Estate
Ivy Lake Estates
Keystone Acres First Add
Keystone Crossings
Keystone Lake View Park
Keystone Meadow 3
Keystone Meadow I
Keystone Park
Keystone Park Colony
Keystone Park Colony Land Co
Keystone Park Colony Sub
Keystone Shores Estates
Lady Lake Estates
Lake Maurine Sub
Lakeside Grove Estates
Mf3 At The Eagles
Montreaux Ph 1
Nine Eagles
Nine Eagles Unit One Sec I
North Tampa Land Cos Sub Of
Northlake Village
Northton Groves Sub
Odessa Gardens
Odessa Lakefront
Odessa Preserve
Parker Pointe Ph 01
Parker Pointe Ph 02a
Pretty Lake Estates
Rainbow Terrace
South Branch Preserve
South Branch Preserve 1
South Branch Preserve Ph 2a
South Branch Preserve Ph 2b
South Branch Preserve Ph 2b 3b
South Branch Preserve Ph 4a 4
Southfork At Van Dyke Farms
Starkey Ranch
Starkey Ranch Ph 1 Pcls 8 9
Starkey Ranch Ph 1 Pcls 8 & 9
Starkey Ranch Ph 1 Prcl D
Starkey Ranch Ph 2 Prcl F
Starkey Ranch Ph 3 Prcl F
Starkey Ranch Prcl B 2
Starkey Ranch Prcl B1
Starkey Ranch Prcl C 1
Starkey Ranch Prcl F Ph 1
Starkey Ranch Village 1 Ph 15
Starkey Ranch Village 1 Ph 3
Starkey Ranch Village 2 Ph 1b1
Starkey Ranch Village 2 Ph 2b
Starkey Ranch Whitfield Preser
Steeplechase
Tarramor Ph 2
The Lakes At Van Dyke Farms
The Lyon Companys Sub
The Nest
The Trails At Van Dyke Farms
Turnberry At The Eaglesfirst
Unplatted
Whitfield Preserve Ph 2
Windsor Park At The Eagles
Wyndham Lakes Ph 04
Wyndham Lakes Ph 2
Wyndham Lakes Phase 4
Zzz Unplatted

- Broker IDX Sites Inc.
- 750.420.3943
- Toll Free: 005578193
- support@brokeridxsites.com



