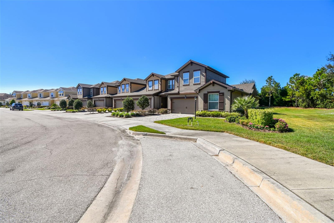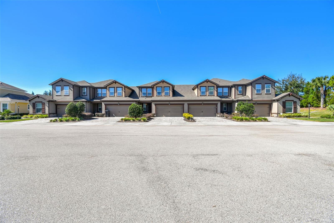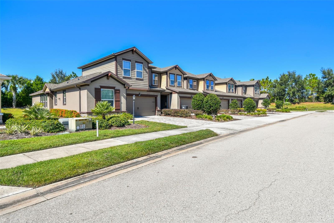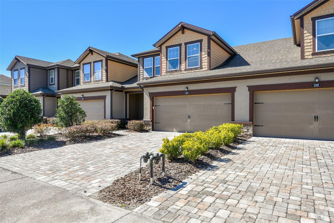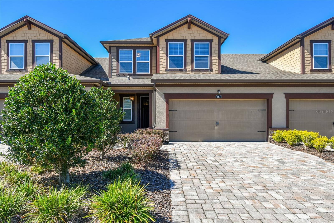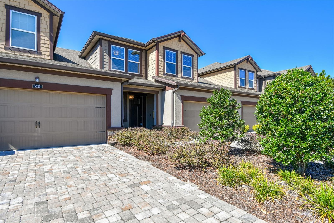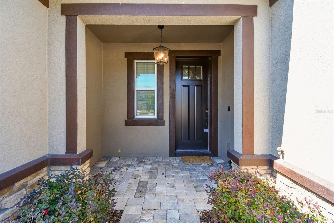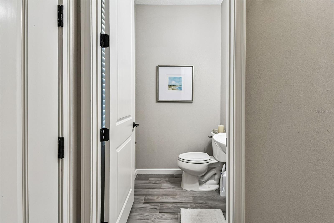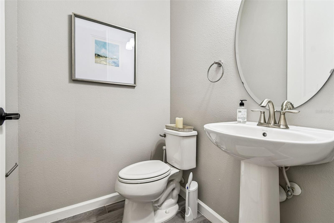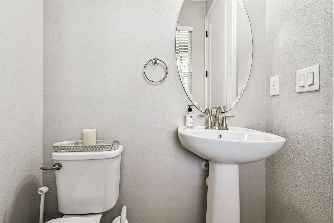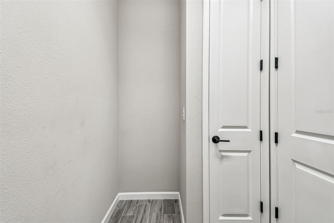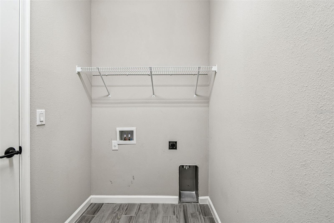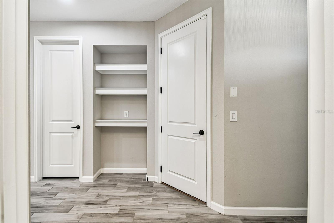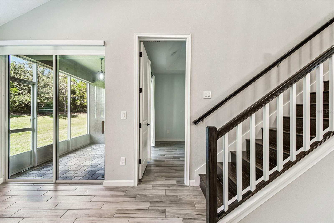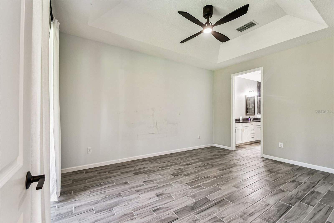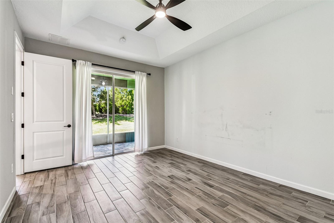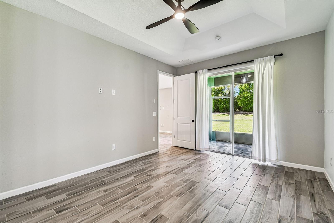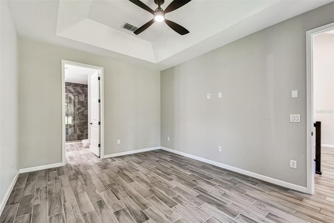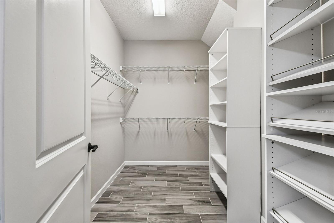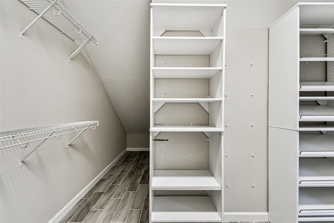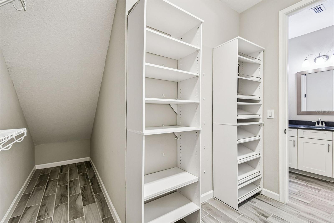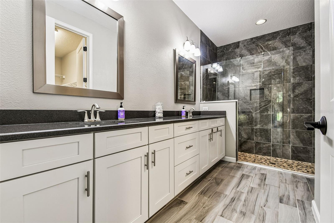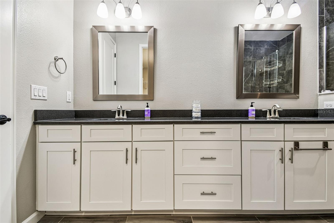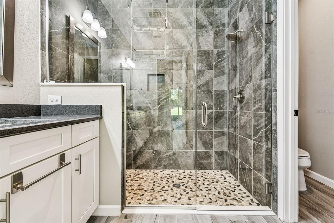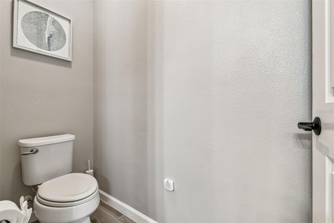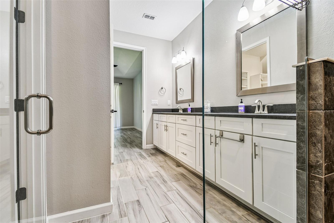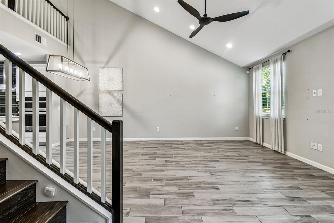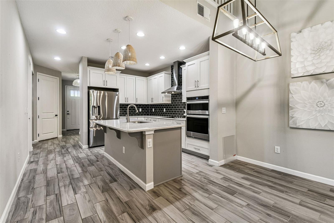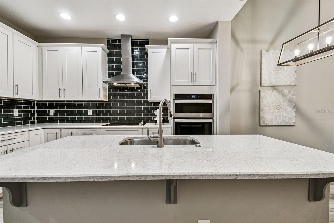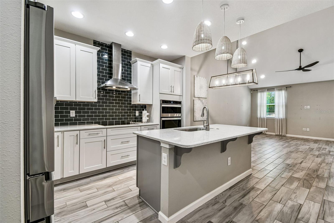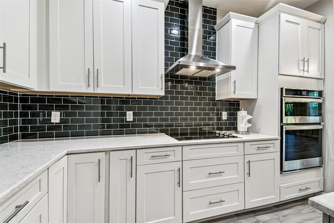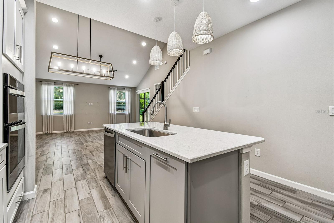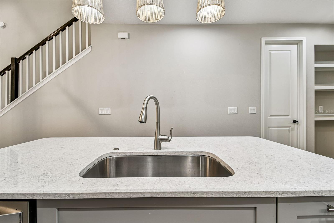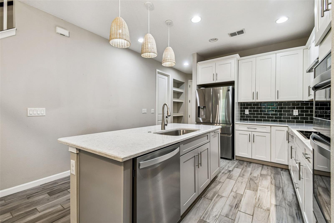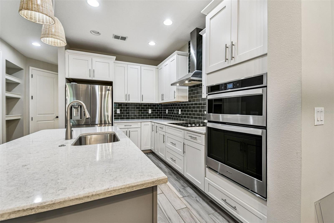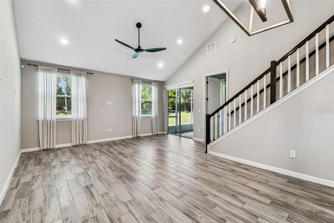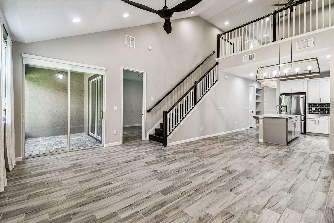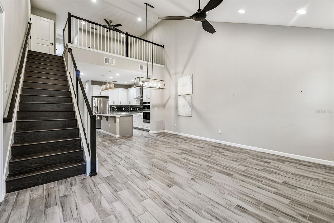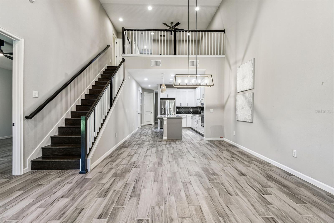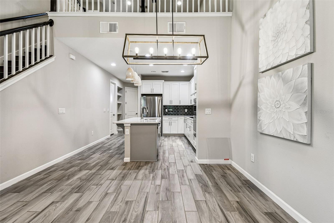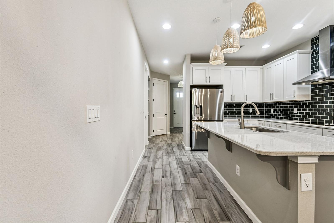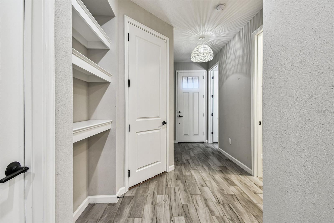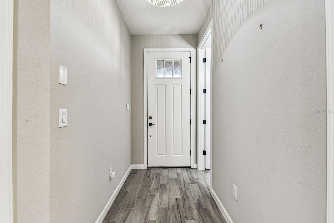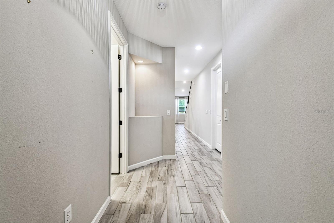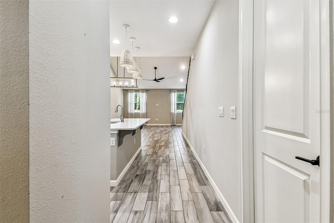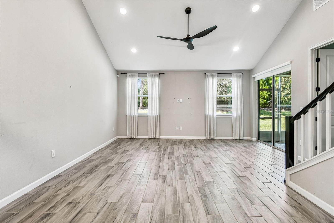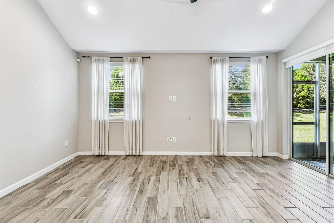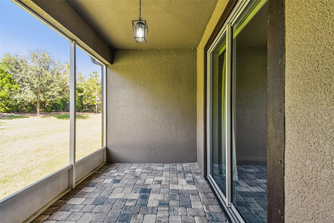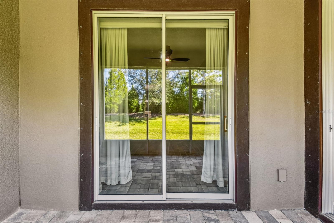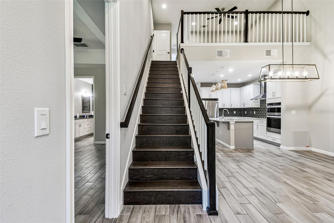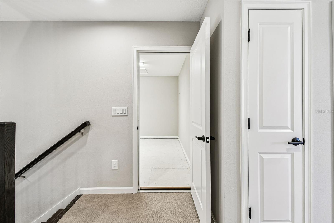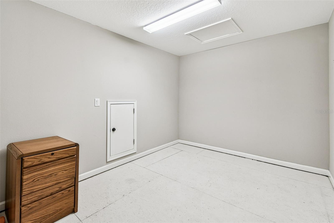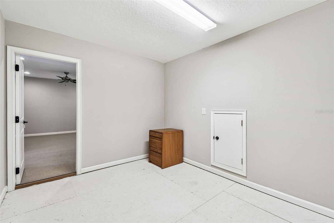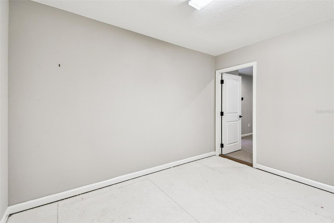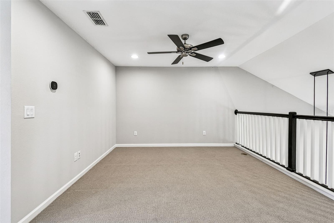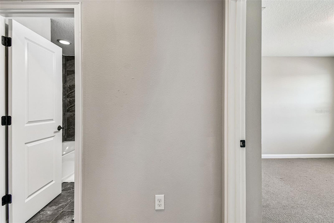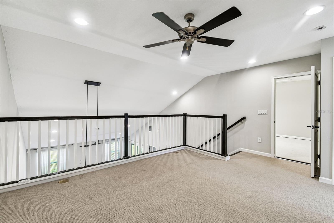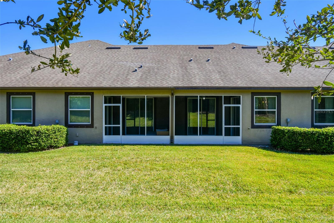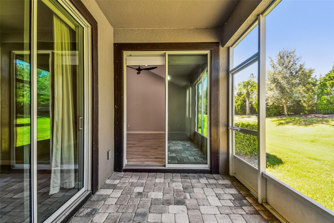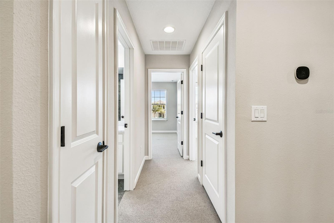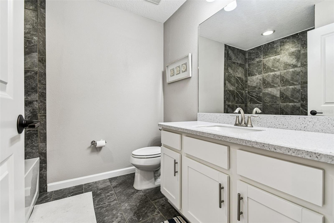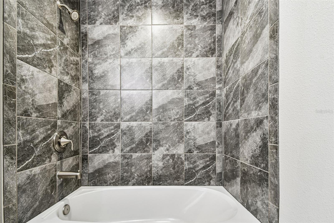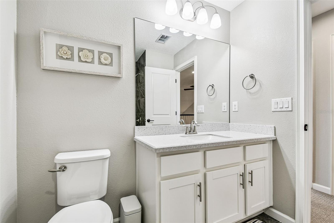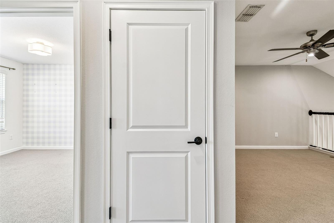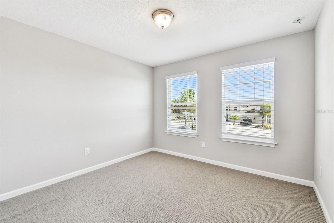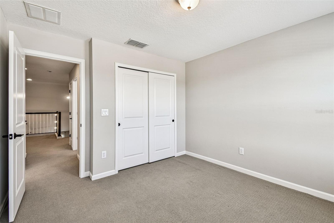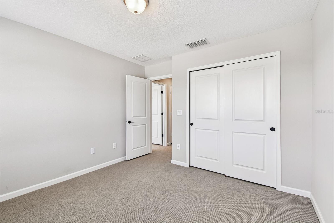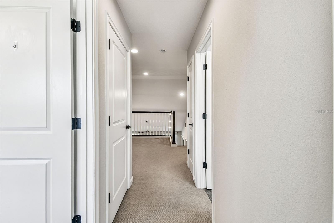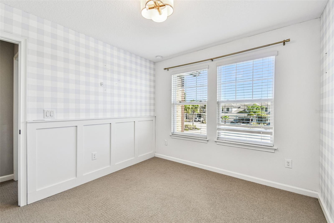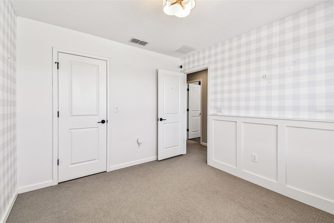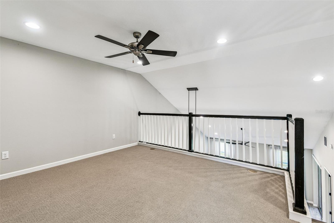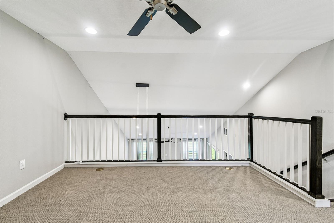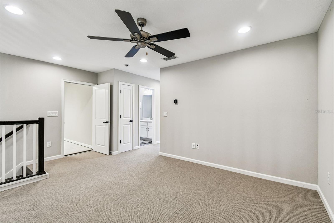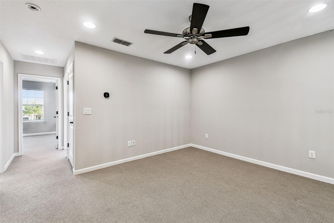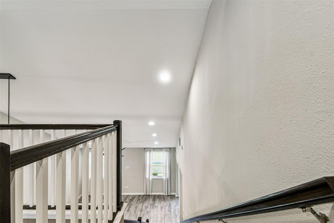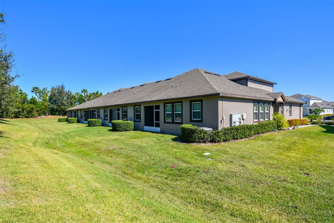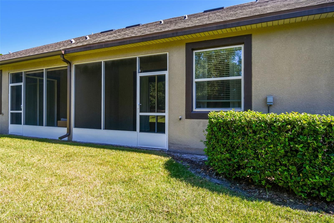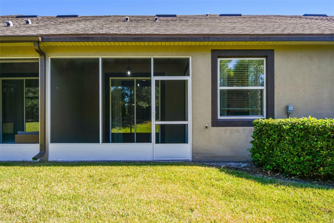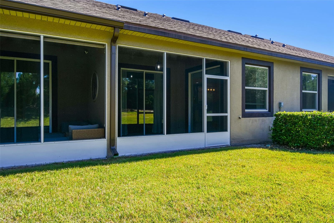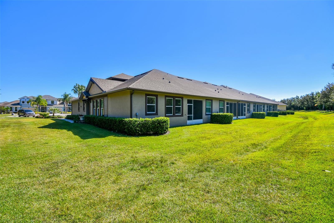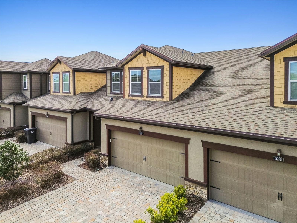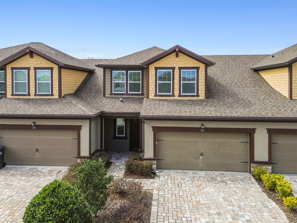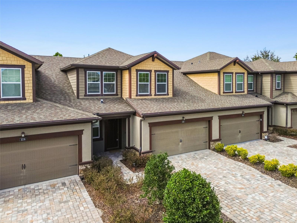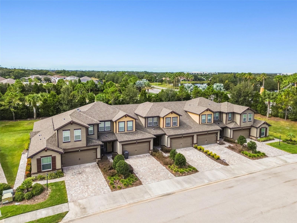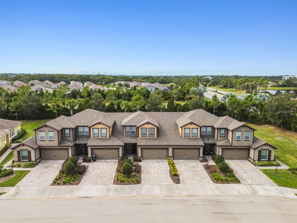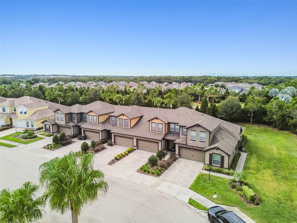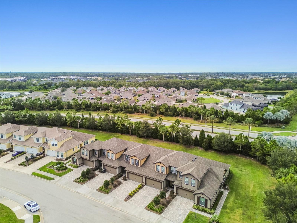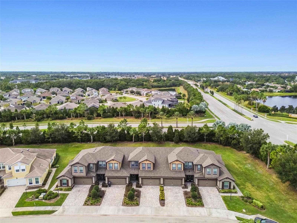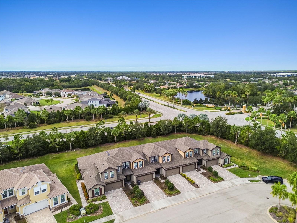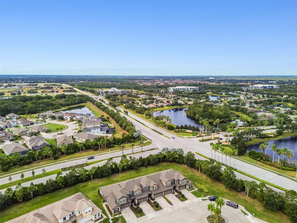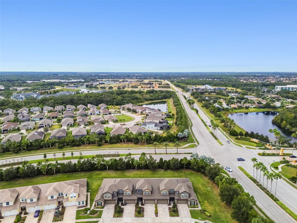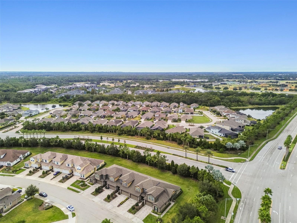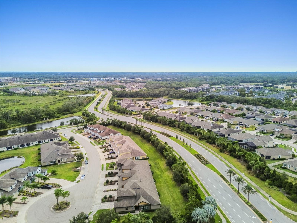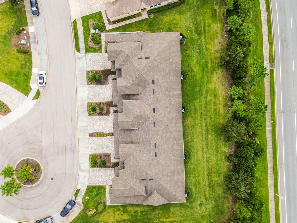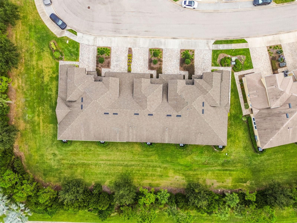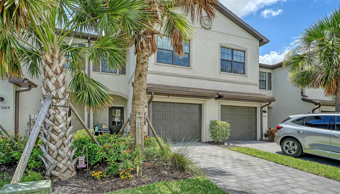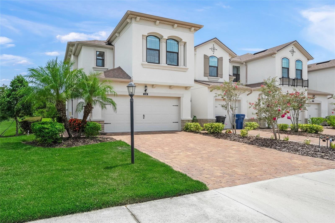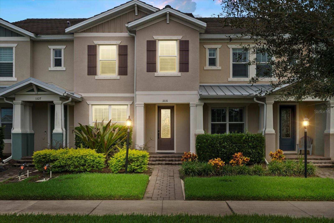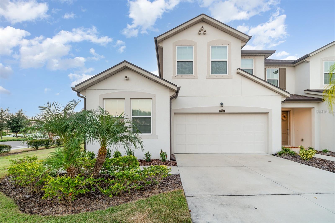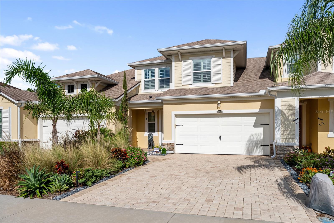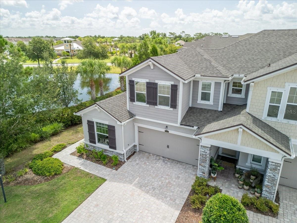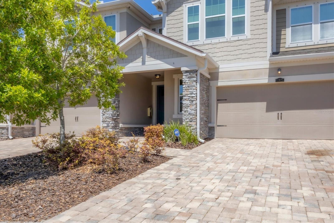5212 Blossom Cove, BRADENTON, FL 34211
Property Photos
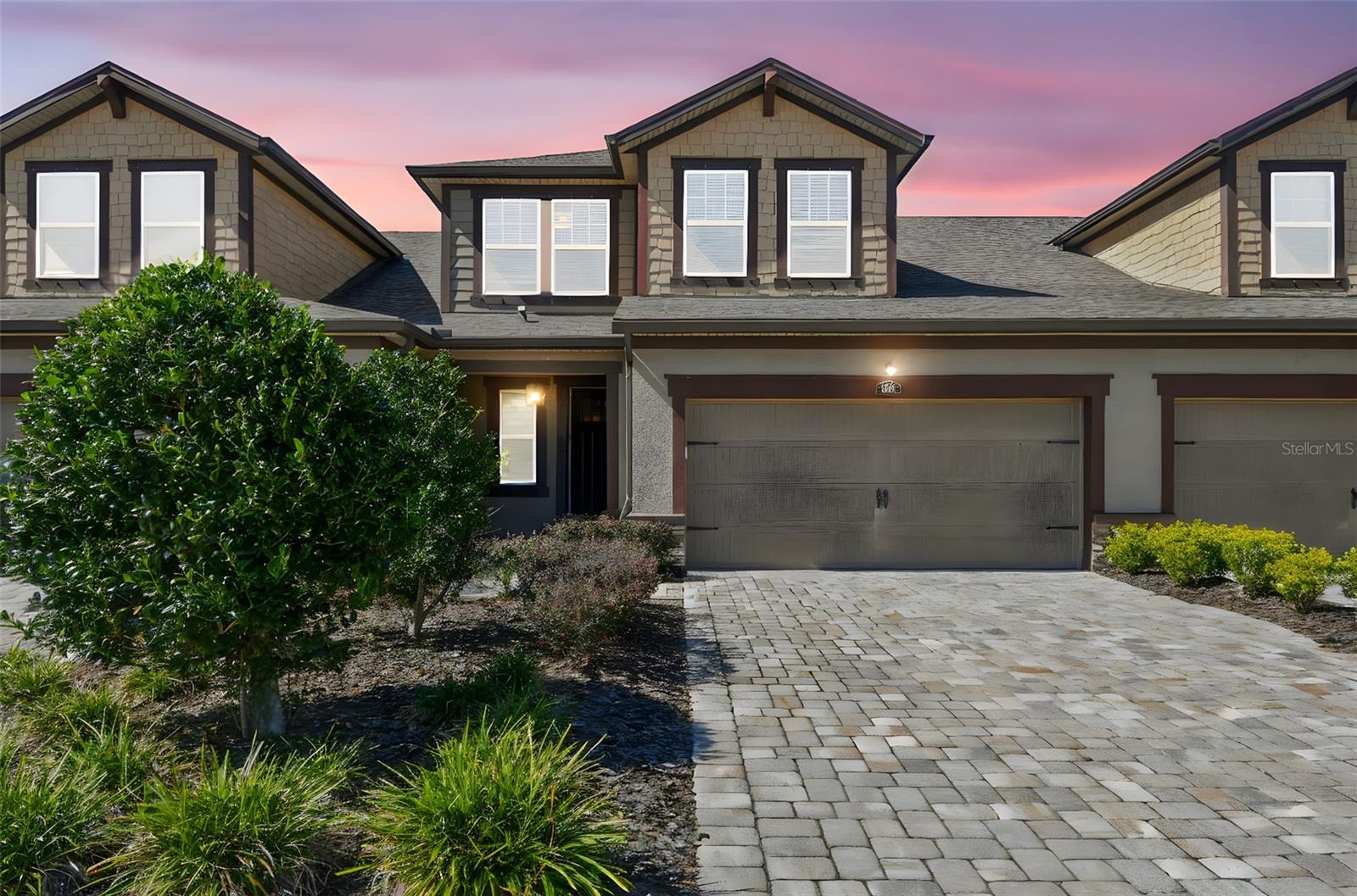
Would you like to sell your home before you purchase this one?
Priced at Only: $410,000
For more Information Call:
Address: 5212 Blossom Cove, BRADENTON, FL 34211
Property Location and Similar Properties
- MLS#: TB8447431 ( Residential )
- Street Address: 5212 Blossom Cove
- Viewed: 15
- Price: $410,000
- Price sqft: $165
- Waterfront: No
- Year Built: 2018
- Bldg sqft: 2484
- Bedrooms: 3
- Total Baths: 3
- Full Baths: 2
- 1/2 Baths: 1
- Garage / Parking Spaces: 2
- Days On Market: 10
- Additional Information
- Geolocation: 27.448 / -82.4277
- County: MANATEE
- City: BRADENTON
- Zipcode: 34211
- Subdivision: Harmony At Lakewood Ranch Ph I
- Elementary School: Gullett Elementary
- Middle School: Dr Mona Jain Middle
- High School: Lakewood Ranch High
- Provided by: ENGEL & VOLKERS SOUTH TAMPA
- Contact: Jeramiah Bustin
- 813-448-2876

- DMCA Notice
-
DescriptionLuxurious and inviting, this Harmony at Lakewood Ranch residence blends contemporary design with effortless comfort. Featuring three elegant bedrooms, two and a half designer baths, and an expansive loft/bonus area with an enclosed storage room, this home was crafted for those who appreciate style and substance in every detail. Impeccable upgrades and refined finishes are found throughout. Soft grey tile flooring flows seamlessly through the open concept main level, complemented by sleek quartz countertops, bright, custom cabinetry with soft close drawers, and a timeless subway tile backsplash. The island kitchen is both functional and beautiful, offering the perfect space for casual dining or elegant entertaining. Striking two story ceilings enhance the airy, light filled living spaces, while modern fixtures and stainless steel appliances add a touch of sophistication. The primary suite, conveniently located on the first floor, provides a private retreat with a spa inspired bath, dual vanities, and a large walk in shower with designer tilework. Upstairs, a spacious loft offers flexibility for a media lounge, home office, or fitness area, alongside two generously sized bedrooms and a full bath. Additional features include a hardwood staircase, epoxy coated garage flooring, and a screened paver lanaiperfect for enjoying serene evenings outdoors. Set within the sought after community of Harmony at Lakewood Ranch, residents enjoy resort style amenities including a sparkling pool, fitness center, clubhouse, and playground. With beautifully maintained landscaping, affordable HOA dues, and proximity to premier dining, shopping, parks, and top rated schools, this home captures the essence of modern luxury living in Lakewood Ranch.
Payment Calculator
- Principal & Interest -
- Property Tax $
- Home Insurance $
- HOA Fees $
- Monthly -
For a Fast & FREE Mortgage Pre-Approval Apply Now
Apply Now
 Apply Now
Apply NowFeatures
Building and Construction
- Covered Spaces: 0.00
- Exterior Features: Lighting, Private Mailbox, Rain Gutters, Sidewalk, Sliding Doors
- Flooring: Carpet, Other, Tile
- Living Area: 1784.00
- Roof: Shingle
Land Information
- Lot Features: Landscaped, Sidewalk, Paved
School Information
- High School: Lakewood Ranch High
- Middle School: Dr Mona Jain Middle
- School Elementary: Gullett Elementary
Garage and Parking
- Garage Spaces: 2.00
- Open Parking Spaces: 0.00
- Parking Features: Curb Parking, Driveway
Eco-Communities
- Water Source: Public
Utilities
- Carport Spaces: 0.00
- Cooling: Central Air
- Heating: Central
- Pets Allowed: Yes
- Sewer: Public Sewer
- Utilities: BB/HS Internet Available, Electricity Connected, Public, Sewer Connected, Sprinkler Recycled, Water Connected
Finance and Tax Information
- Home Owners Association Fee Includes: Pool, Maintenance Grounds, Recreational Facilities
- Home Owners Association Fee: 322.00
- Insurance Expense: 0.00
- Net Operating Income: 0.00
- Other Expense: 0.00
- Tax Year: 2025
Other Features
- Appliances: Built-In Oven, Dishwasher, Disposal, Exhaust Fan, Microwave, Range, Refrigerator
- Association Name: Castle Group at Lakewood Ranch/Kenneth Warren
- Association Phone: 941-251-3208
- Country: US
- Interior Features: Built-in Features, Ceiling Fans(s), Chair Rail, Crown Molding, High Ceilings, Kitchen/Family Room Combo, Open Floorplan, Primary Bedroom Main Floor, Solid Surface Counters, Solid Wood Cabinets, Thermostat, Walk-In Closet(s), Window Treatments
- Legal Description: LOT 355 HARMONY AT LAKEWOOD RANCH PHASE II SUBPHASES A AND B PI#5832.3010/9
- Levels: Two
- Area Major: 34211 - Bradenton/Lakewood Ranch Area
- Occupant Type: Vacant
- Parcel Number: 583230109
- Style: Contemporary
- View: Garden, Trees/Woods
- Views: 15
- Zoning Code: RES
Similar Properties

- Broker IDX Sites Inc.
- 750.420.3943
- Toll Free: 005578193
- support@brokeridxsites.com



