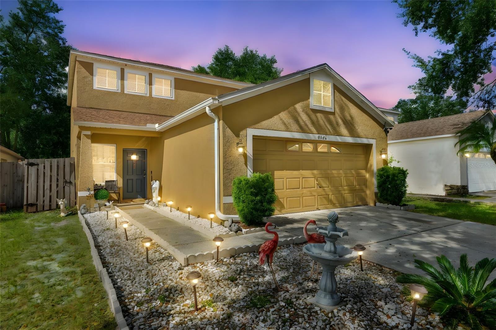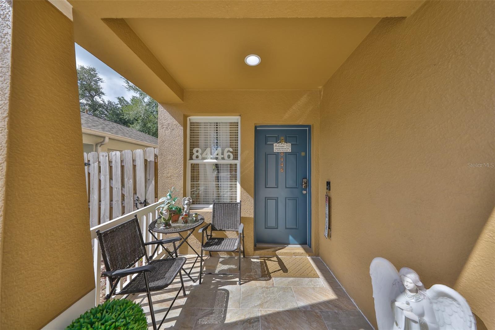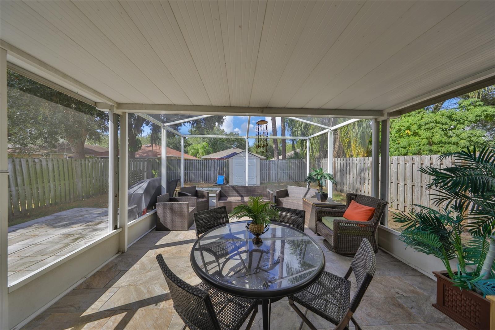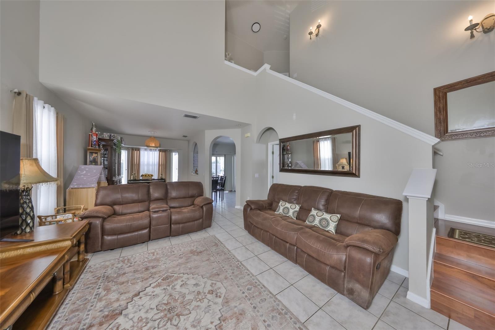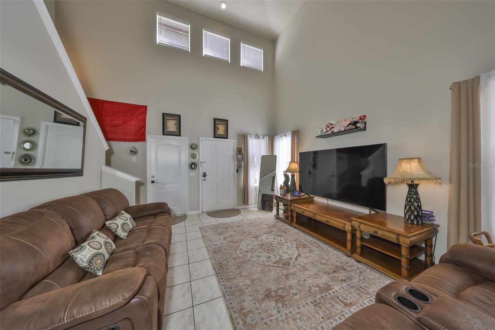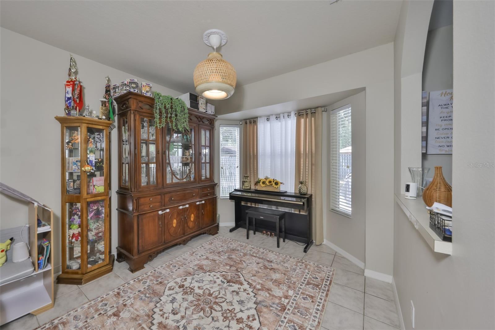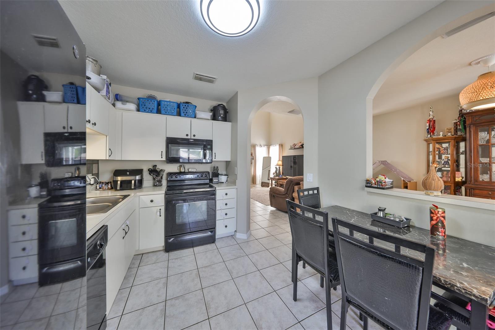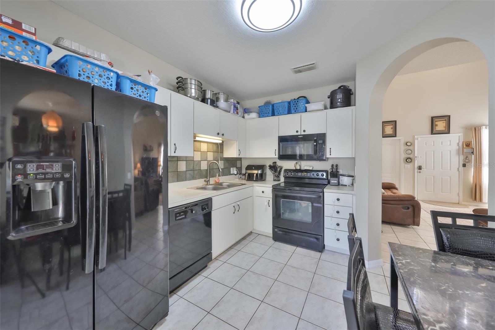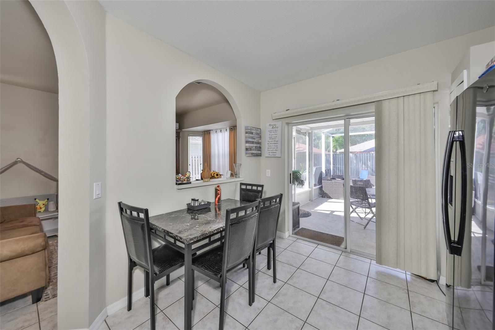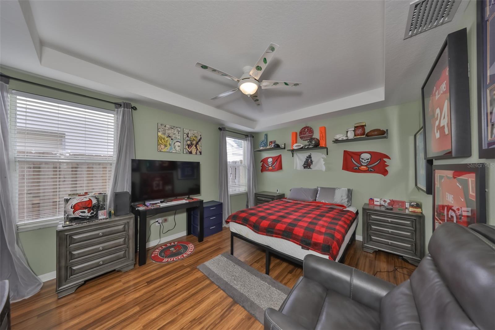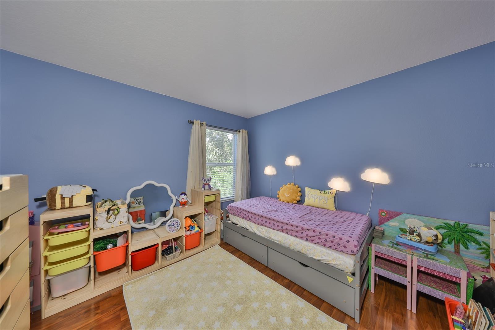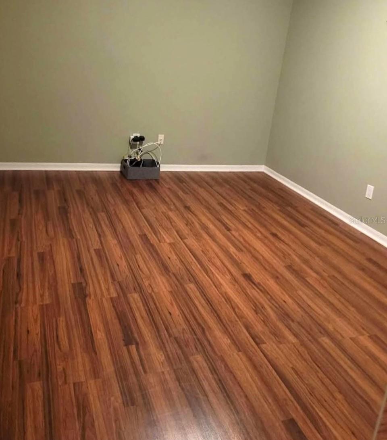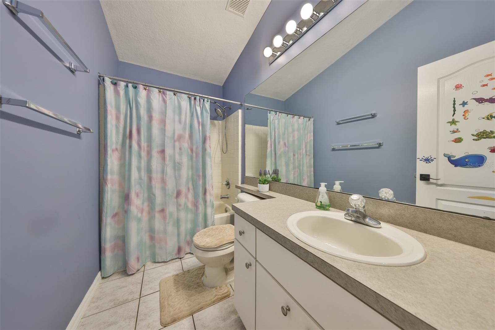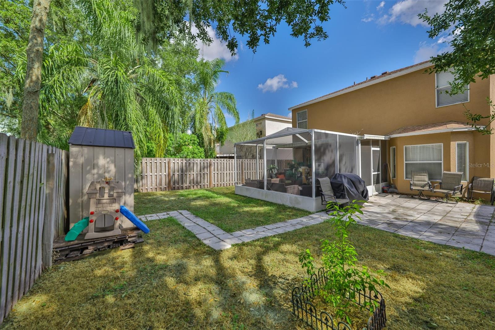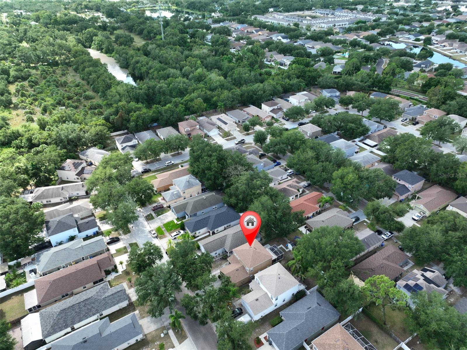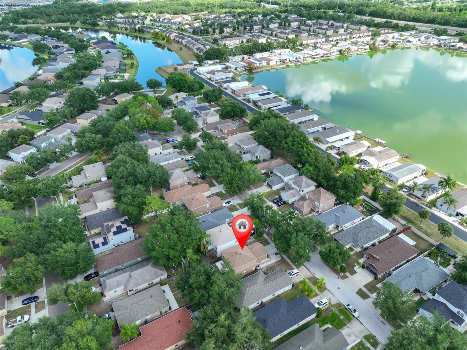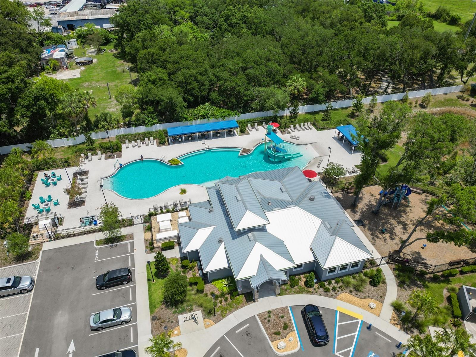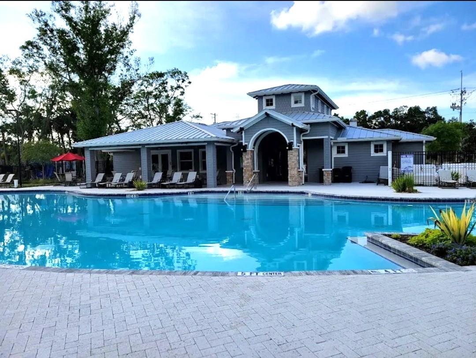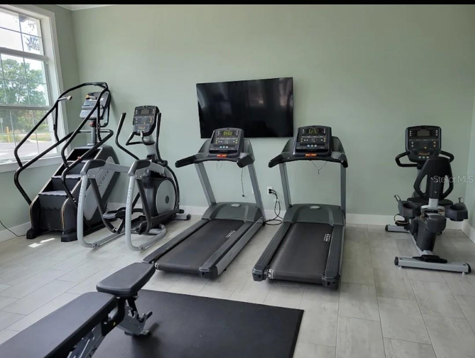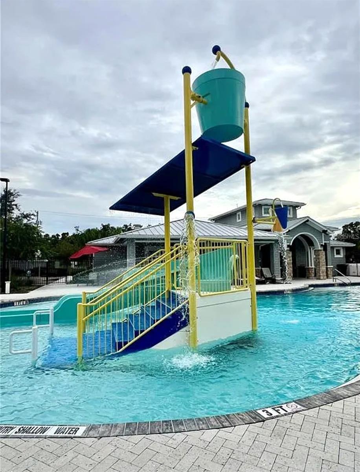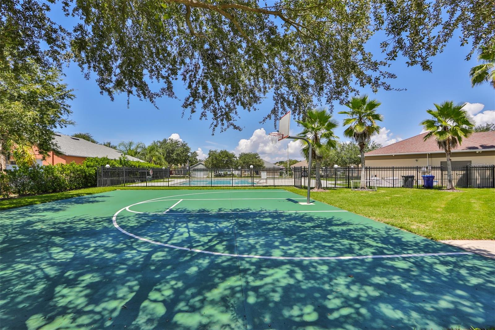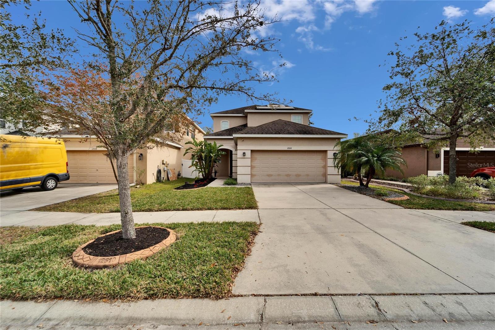8446 Quarter Horse Drive, RIVERVIEW, FL 33578
Property Photos
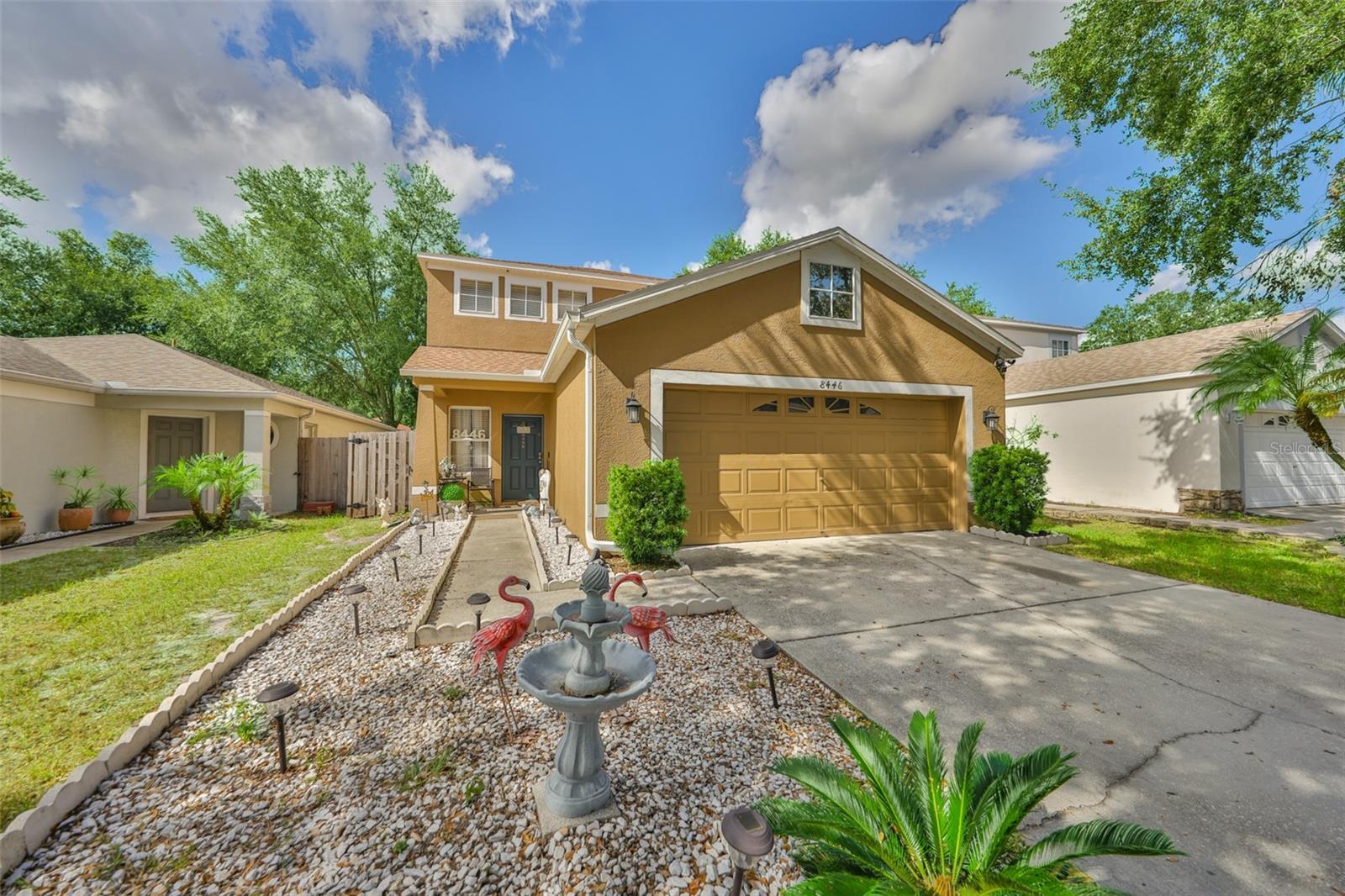
Would you like to sell your home before you purchase this one?
Priced at Only: $330,000
For more Information Call:
Address: 8446 Quarter Horse Drive, RIVERVIEW, FL 33578
Property Location and Similar Properties
- MLS#: TB8446739 ( Residential )
- Street Address: 8446 Quarter Horse Drive
- Viewed: 18
- Price: $330,000
- Price sqft: $150
- Waterfront: No
- Year Built: 2001
- Bldg sqft: 2195
- Bedrooms: 4
- Total Baths: 2
- Full Baths: 2
- Garage / Parking Spaces: 2
- Days On Market: 13
- Additional Information
- Geolocation: 27.8691 / -82.3533
- County: HILLSBOROUGH
- City: RIVERVIEW
- Zipcode: 33578
- Subdivision: Parkway Center Single Family P
- Elementary School: Ippolito
- Middle School: Giunta
- High School: Spoto
- Provided by: CENTURY 21 BEGGINS ENTERPRISES
- Contact: Svetlana Shackleford
- 813-645-8481

- DMCA Notice
-
DescriptionWelcome home to this inviting 4 bedroom, 2 bathroom house that blends comfort, style, and everyday convenience. The open floor plan connects the living and dining areas beneath high vaulted ceilings, creating a bright and spacious feel. The kitchen offers newer appliances, a cozy breakfast nook, and sliding doors that lead to an expansive lanai. The primary bedroom is on the main floor with a tray ceiling and a walk in closet, while upstairs offers three cheerful bedrooms and a full bath. Enjoy no carpet throughout, plus a new roof, new AC, and new water heater for lasting comfort and peace of mind. Step outside to a screened and covered back porch overlooking a fenced yard with mature trees that are perfect for relaxing or playtime. Located in a welcoming community with low HOA fees, residents enjoy great amenities like a large pool, clubhouse, fitness center, basketball court, and playground. Conveniently near I 75, this home combines comfort, convenience, and family friendly living close to Tampa's shopping, dining, and entertainment while still enjoying the tranquility of a welcoming neighborhood.
Payment Calculator
- Principal & Interest -
- Property Tax $
- Home Insurance $
- HOA Fees $
- Monthly -
For a Fast & FREE Mortgage Pre-Approval Apply Now
Apply Now
 Apply Now
Apply NowFeatures
Building and Construction
- Covered Spaces: 0.00
- Exterior Features: Rain Gutters, Sliding Doors
- Flooring: Ceramic Tile, Laminate
- Living Area: 1544.00
- Roof: Shingle
Land Information
- Lot Features: Sidewalk
School Information
- High School: Spoto High-HB
- Middle School: Giunta Middle-HB
- School Elementary: Ippolito-HB
Garage and Parking
- Garage Spaces: 2.00
- Open Parking Spaces: 0.00
Eco-Communities
- Water Source: Public
Utilities
- Carport Spaces: 0.00
- Cooling: Central Air
- Heating: Central
- Pets Allowed: Yes
- Sewer: Public Sewer
- Utilities: Public
Amenities
- Association Amenities: Fitness Center, Playground, Pool, Spa/Hot Tub
Finance and Tax Information
- Home Owners Association Fee Includes: Pool, Recreational Facilities
- Home Owners Association Fee: 0.00
- Insurance Expense: 0.00
- Net Operating Income: 0.00
- Other Expense: 0.00
- Tax Year: 2024
Other Features
- Appliances: Dishwasher, Disposal, Dryer, Electric Water Heater, Microwave, Range, Refrigerator, Washer
- Country: US
- Furnished: Unfurnished
- Interior Features: Open Floorplan, Primary Bedroom Main Floor, Tray Ceiling(s), Vaulted Ceiling(s), Walk-In Closet(s)
- Legal Description: PARKWAY CENTER SINGLE FAMILY PHASE 1 LOT 19 BLOCK 7
- Levels: Two
- Area Major: 33578 - Riverview
- Occupant Type: Owner
- Parcel Number: U-13-30-19-5PQ-000007-00019.0
- Possession: Close Of Escrow
- Style: Contemporary
- Views: 18
- Zoning Code: PD
Similar Properties
Nearby Subdivisions
A Rep Of Las Brisas Las
A35 Fern Hill Phase 1a
Alafia Pointe Estates
Alafia Shores 1st Add
Arbor Park
Ashley Oaks
Ashley Oaks Unit 2
Avelar Creek North
Avelar Creek South
Balmboyette Area
Bloomingdale Hills Sec B U
Bloomingdale Ridge
Bloomingdale Ridge Ph 3
Brandwood Sub
Bridges
Byars Riverview Acres Rev
Capitano Cove
Covewood
Eagle Watch
Fern Hill
Fern Hill Ph 1a
Fern Hill Phase 1a
Hancock Sub
Happy Acres Sub 1 S
Ivy Estates
Ivy Estates Unit No 2
Lake Fantasia
Lake St Charles
Lake St Charles Unit 11
Magnolia Creek
Magnolia Creek Phase 2
Magnolia Park Central Ph A
Magnolia Park Northeast F
Magnolia Park Northeast Reside
Magnolia Park Southeast B
Magnolia Park Southeast C-2
Magnolia Park Southeast C2
Magnolia Park Southwest G
Mariposa Ph 1
Mariposa Ph 2a 2b
Mariposa Ph 3a 3b
Medford Lakes Ph 1
Mill Point Sub
Oak Creek
Oak Creek Prcl 1a
Oak Creek Prcl 1b
Oak Creek Prcl 1c-1
Oak Creek Prcl 1c1
Oak Creek Prcl 4
Oak Creek Prcl 6
Park Creek Ph 1a
Parkway Center Single Family P
Pavilion Ph 2
Providence Oaks
Providence Ranch
Providence Reserve
Quintessa Sub
Random Oaks Ph 2
Random Oaks Ph I
Riverview Meadows Ph 2
Riverview Meadows Phase1a
Sanctuary Ph 2
Sanctuary Ph 3
Sand Ridge Estates
South Crk Ph 2a 2b 2c
South Pointe
South Pointe Ph 3a 3b
South Pointe Ph 4
South Pointe Ph 9
Southcreek
Spencer Glen
Spencer Glen North
Spencer Glen South
Starlite Sub
Subdivision Of The E 2804 Ft O
Summit At Fern Hill
Symmes Grove Sub
Tamiami Townsite Rev
Timber Creek
Timber Crk Ph 2a 2b
Timbercreek Ph 1
Twin Creeks Ph 1 2
Unplatted
Ventana Grvs Ph 2a
Ventana Grvs Ph 2b
Ventana Grvs Ph I
Villages Of Lake St Charles Ph
Waterstone Lakes Ph 2
Watson Glen Ph 1
Wilson Manor
Winthrop Village Ph Twoa
Winthrop Village Ph Twoe

- Broker IDX Sites Inc.
- 750.420.3943
- Toll Free: 005578193
- support@brokeridxsites.com



