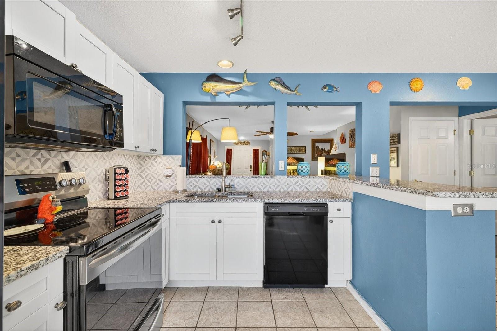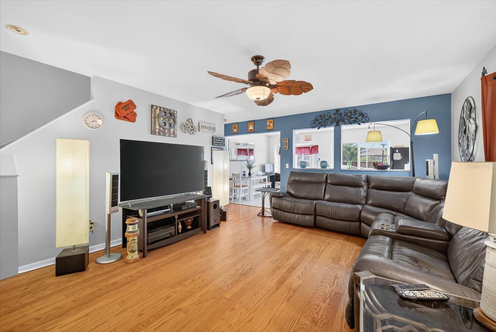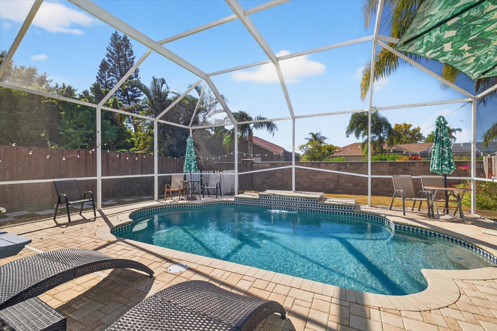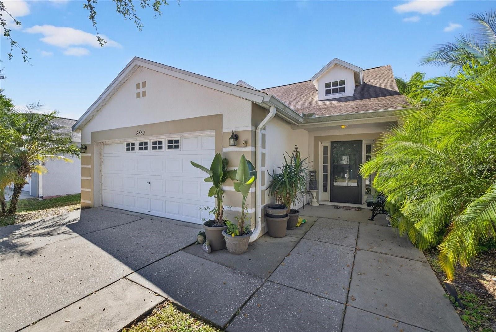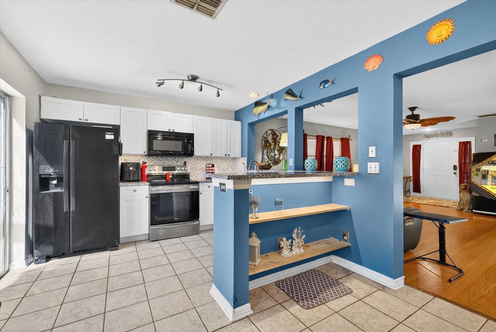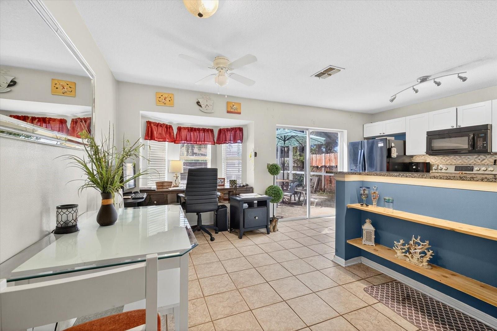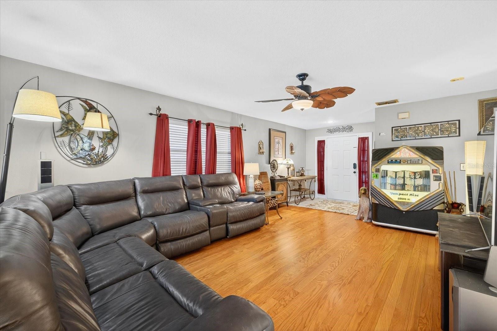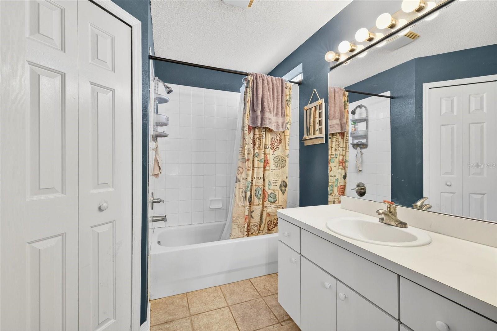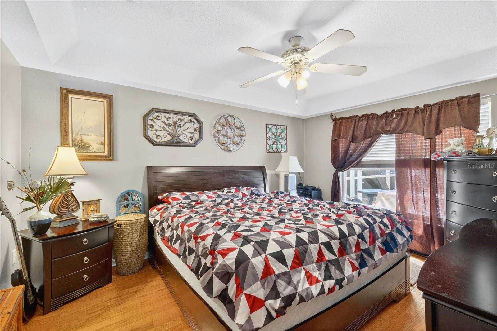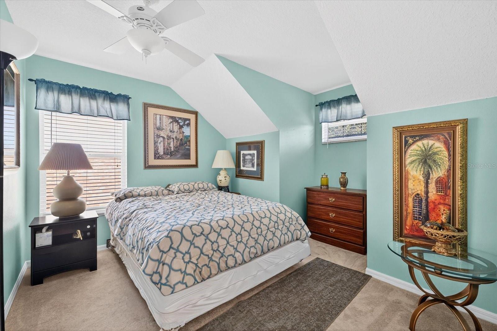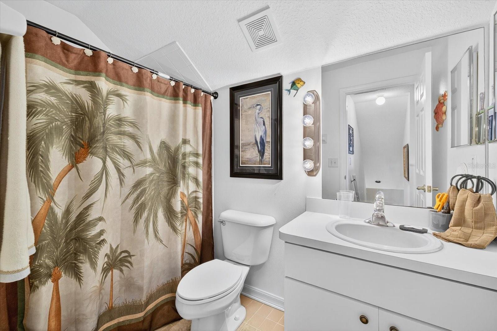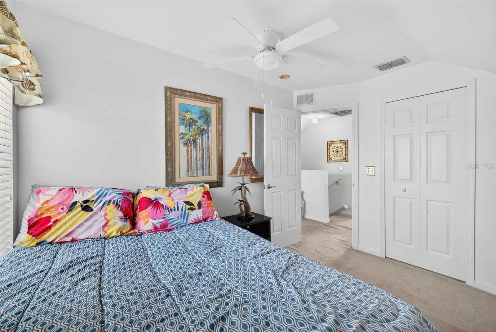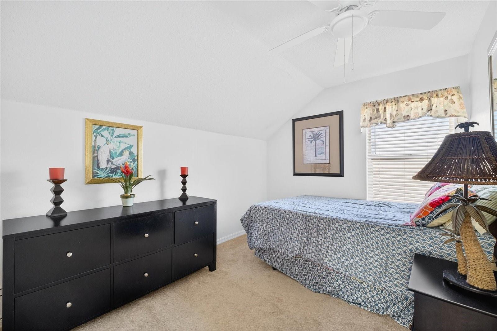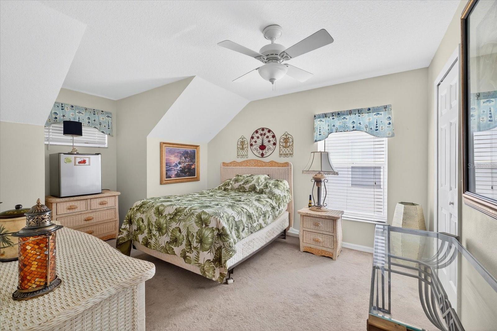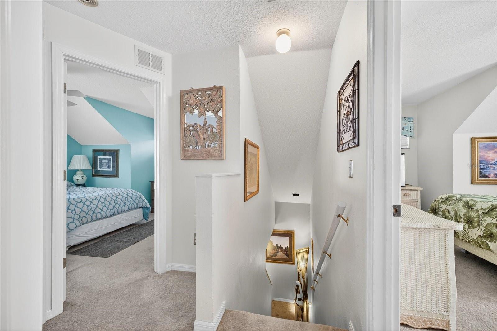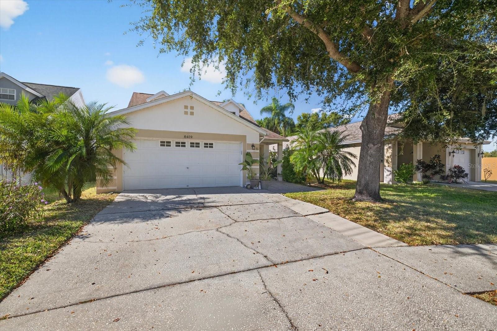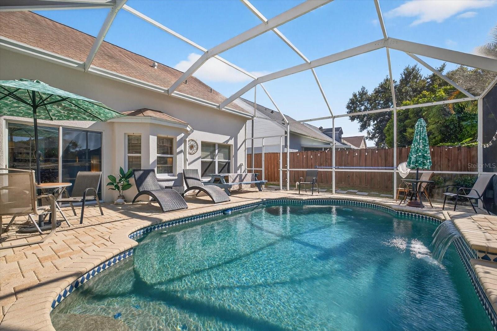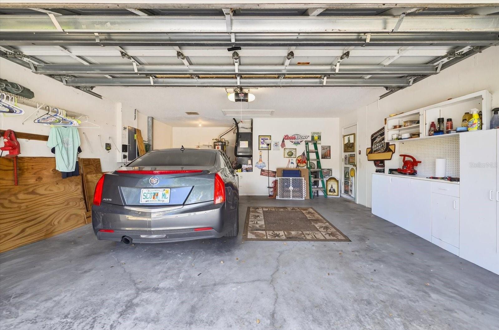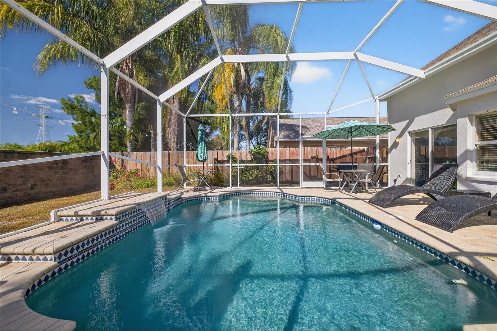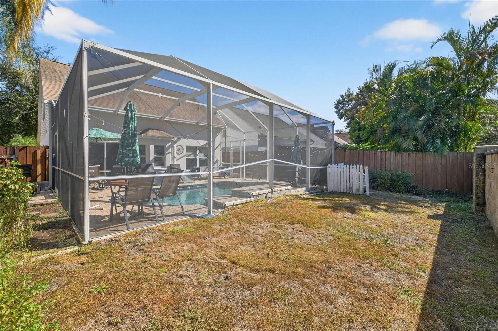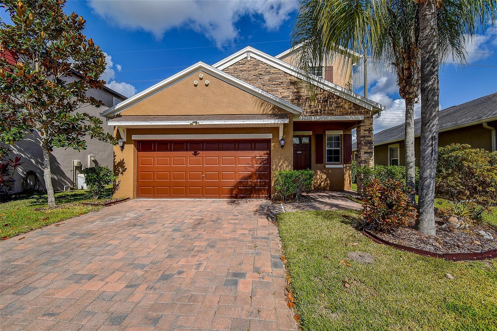8459 Hawbuck Street, TRINITY, FL 34655
Property Photos
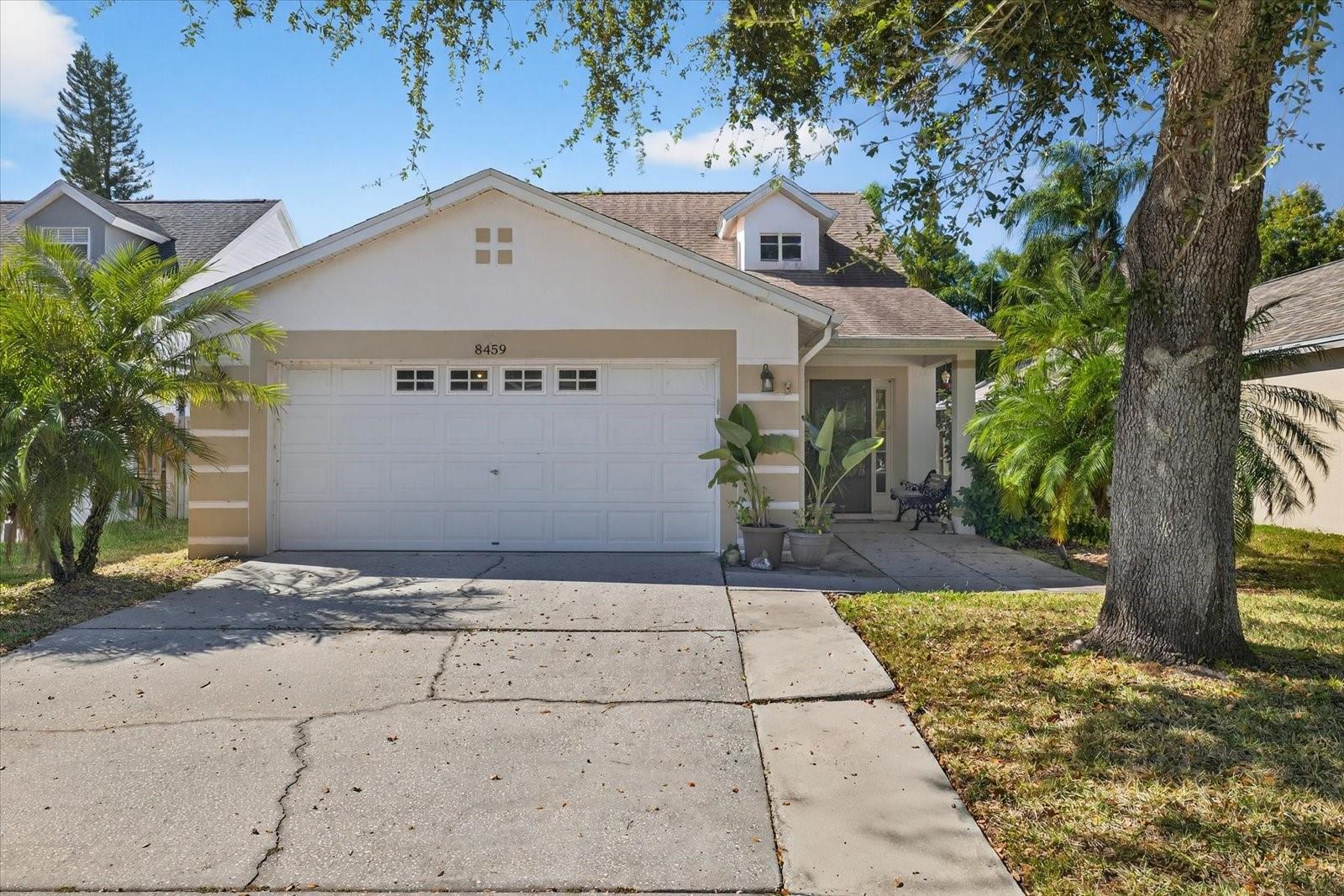
Would you like to sell your home before you purchase this one?
Priced at Only: $395,000
For more Information Call:
Address: 8459 Hawbuck Street, TRINITY, FL 34655
Property Location and Similar Properties
- MLS#: TB8445645 ( Residential )
- Street Address: 8459 Hawbuck Street
- Viewed: 19
- Price: $395,000
- Price sqft: $196
- Waterfront: No
- Year Built: 2003
- Bldg sqft: 2016
- Bedrooms: 4
- Total Baths: 2
- Full Baths: 2
- Garage / Parking Spaces: 2
- Days On Market: 16
- Additional Information
- Geolocation: 28.1863 / -82.6741
- County: PASCO
- City: TRINITY
- Zipcode: 34655
- Subdivision: Thousand Oaks Multi Family
- Elementary School: Trinity Oaks
- Middle School: Seven Springs
- High School: J.W. Mitchell
- Provided by: KELLER WILLIAMS REALTY- PALM H
- Contact: Gary Ubaldini
- 727-772-0772

- DMCA Notice
-
DescriptionWelcome to this stunning 4 bedroom, 2 bathroom home featuring a 2 car garage and screened in pool, located in one of Trinitys most desirable communities.The primary bedroom is conveniently situated on the first floor, offering both privacy and ease of access. Upstairs, youll find the guest bedrooms, including one with a spacious walk in closet, perfectly designed for a split floor plan.The open kitchen has been tastefully remodeled with granite countertops, shaker style cabinetry, and stainless steel appliances, overlooking the family room and casual dining areaideal for both relaxing and entertaining within the open concept layout. Step outside to your own private backyard retreat, complete with a sparkling screened in pool, paver patio, and a tranquil waterfall feature. Per the seller, recent updates provide added peace of mind for years to come, including a new roof (2020), air conditioner (2020), and hot water heater (2024). Located in an A rated school zone, this home is close to community playgrounds, local parks, the YMCA, and exciting new shopping and dining destinations. With easy access to the Veterans Expressway and Highway 54, commuting to Tampa and the surrounding Gulf Coast areas is effortless. Dont waitschedule your private showing today!
Payment Calculator
- Principal & Interest -
- Property Tax $
- Home Insurance $
- HOA Fees $
- Monthly -
For a Fast & FREE Mortgage Pre-Approval Apply Now
Apply Now
 Apply Now
Apply NowFeatures
Building and Construction
- Covered Spaces: 0.00
- Exterior Features: Private Mailbox, Sliding Doors
- Flooring: Carpet, Tile
- Living Area: 1476.00
- Roof: Shingle
School Information
- High School: J.W. Mitchell High-PO
- Middle School: Seven Springs Middle-PO
- School Elementary: Trinity Oaks Elementary
Garage and Parking
- Garage Spaces: 2.00
- Open Parking Spaces: 0.00
Eco-Communities
- Pool Features: In Ground, Screen Enclosure
- Water Source: Public
Utilities
- Carport Spaces: 0.00
- Cooling: Central Air
- Heating: Central
- Pets Allowed: Yes
- Sewer: Public Sewer
- Utilities: BB/HS Internet Available, Electricity Connected, Phone Available, Sewer Connected, Water Connected
Finance and Tax Information
- Home Owners Association Fee: 150.00
- Insurance Expense: 0.00
- Net Operating Income: 0.00
- Other Expense: 0.00
- Tax Year: 2024
Other Features
- Appliances: Dishwasher, Dryer, Range, Refrigerator, Washer
- Association Name: Qualified Management
- Country: US
- Interior Features: Accessibility Features, Ceiling Fans(s), Eat-in Kitchen, Kitchen/Family Room Combo, Primary Bedroom Main Floor, Split Bedroom, Thermostat
- Legal Description: THOUSAND OAKS MULTI-FAMILY PB 40 PG 009 LOT 147 OR 9185 PG 2890
- Levels: Two
- Area Major: 34655 - New Port Richey/Seven Springs/Trinity
- Occupant Type: Owner
- Parcel Number: 16-26-35-007.0-000.00-147.0
- Possession: Close Of Escrow
- Views: 19
- Zoning Code: MPUD
Similar Properties
Nearby Subdivisions
Champions Club
Champions Club Floresta
Cielo At Champions Club
Florencia At Champions Club
Fox Wood Ph 05
Fox Wood Ph 06
Fox Wood Ph 5
Heritage Spgs Village 01
Heritage Spgs Village 05
Heritage Spgs Village 06
Heritage Spgs Village 07
Heritage Spgs Village 09
Heritage Spgs Village 10
Heritage Spgs Village 11
Heritage Spgs Village 12
Heritage Spgs Village 13
Heritage Spgs Village 14
Heritage Spgs Village 18
Heritage Spgs Village 22
Heritage Spgs Village 23
Heritage Spgs Village 24 Vill
Heritage Spgs Village 24 & Vil
Heritage Springs Village 14
Mirasol At The Champions Club
Mitchell 54 West Ph 3 Resident
Not On List
Salano At The Champions Club
Thousand Oaks East Ph 02 03
Thousand Oaks East Ph 04
Thousand Oaks Multi Family
Thousand Oaks Multifam 014
Thousand Oaks Ph 02 03 04 05
Thousands Oaks Phases 69
Trinity East Rep
Trinity East Replat
Trinity Oaks Increment X
Trinity Preserve Ph 1
Trinity West
Villages At Fox Hollow Ph 04
Villages At Fox Hollow West
Villagestrinity Lakes
Wyndtreevillages 11 And 12

- Broker IDX Sites Inc.
- 750.420.3943
- Toll Free: 005578193
- support@brokeridxsites.com



