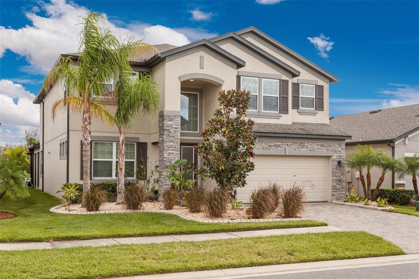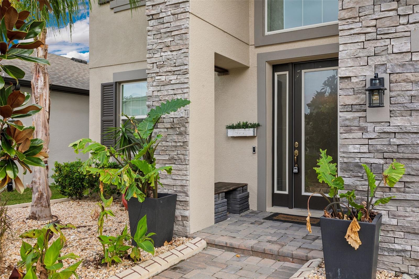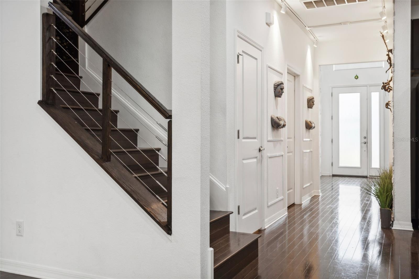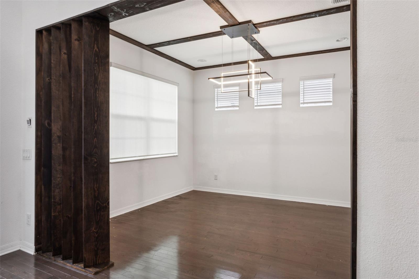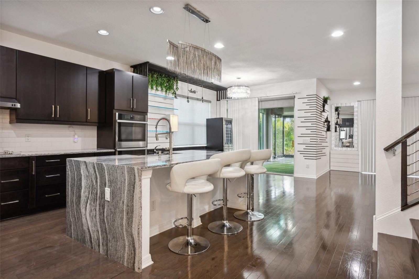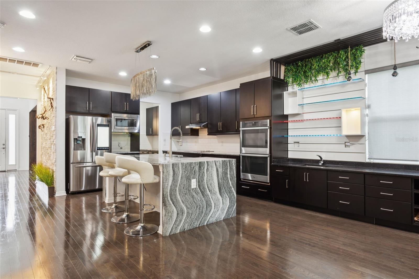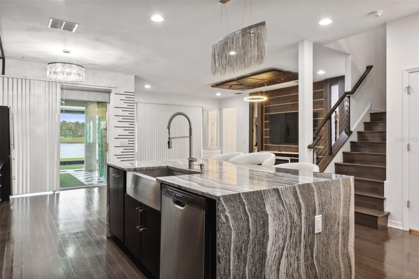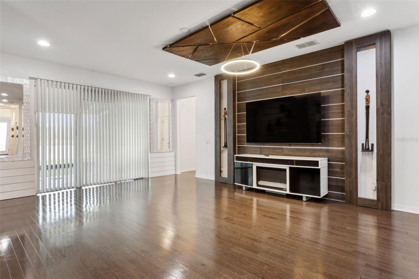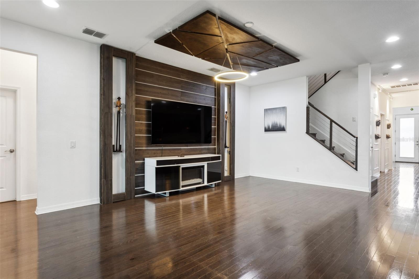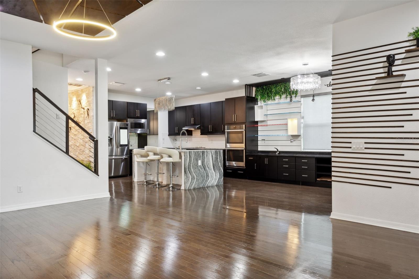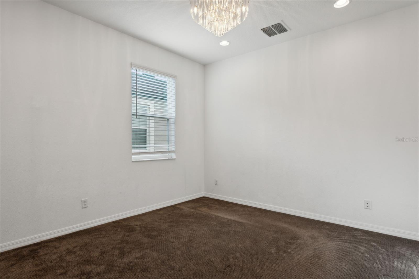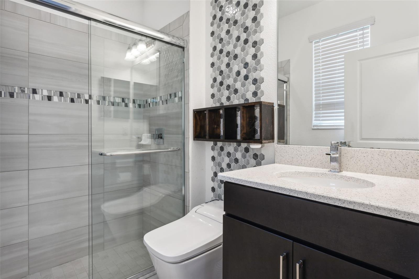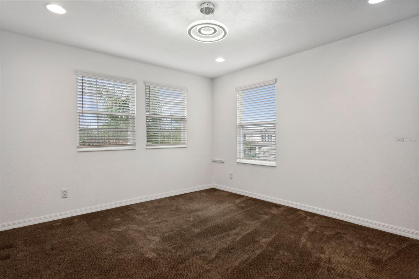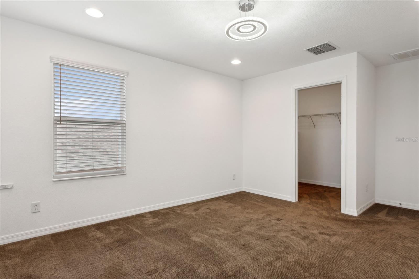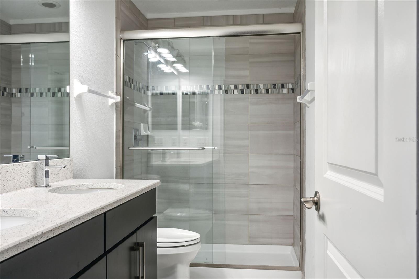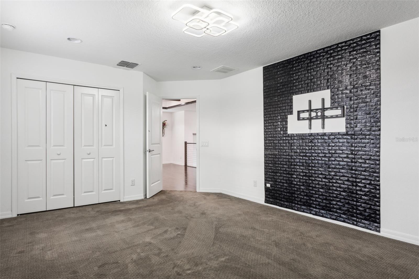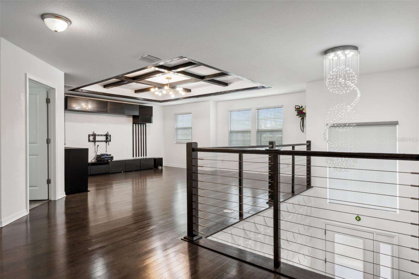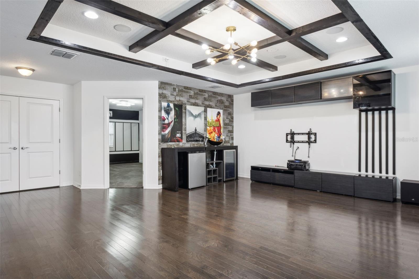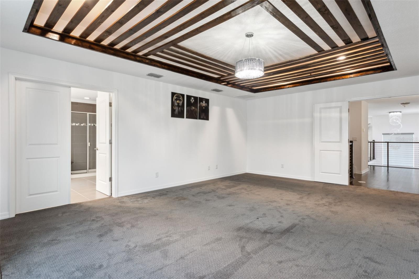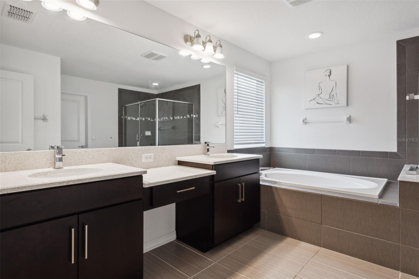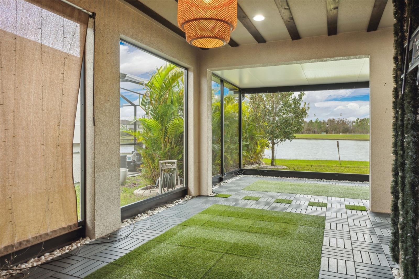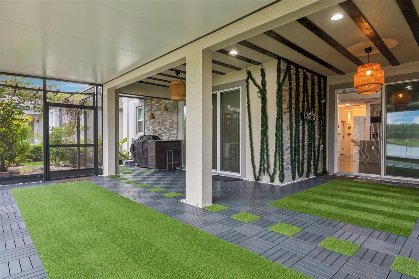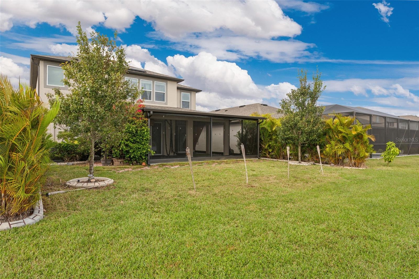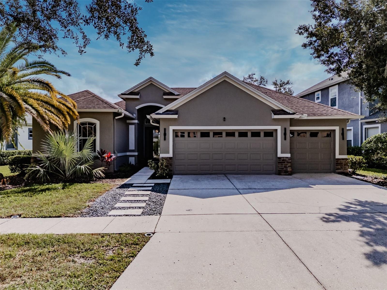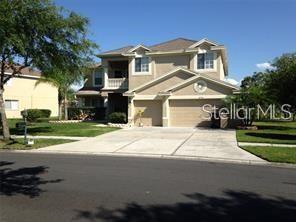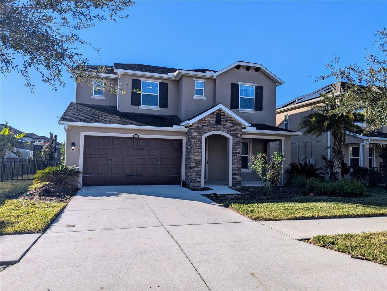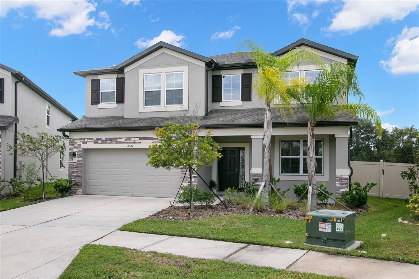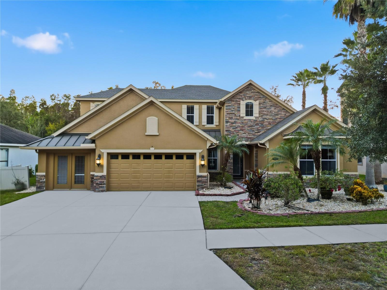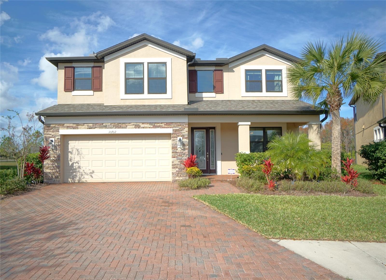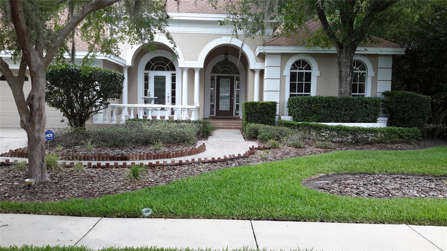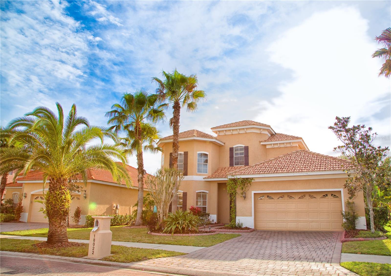10319 Stallion Fields Way, TAMPA, FL 33647
Property Photos
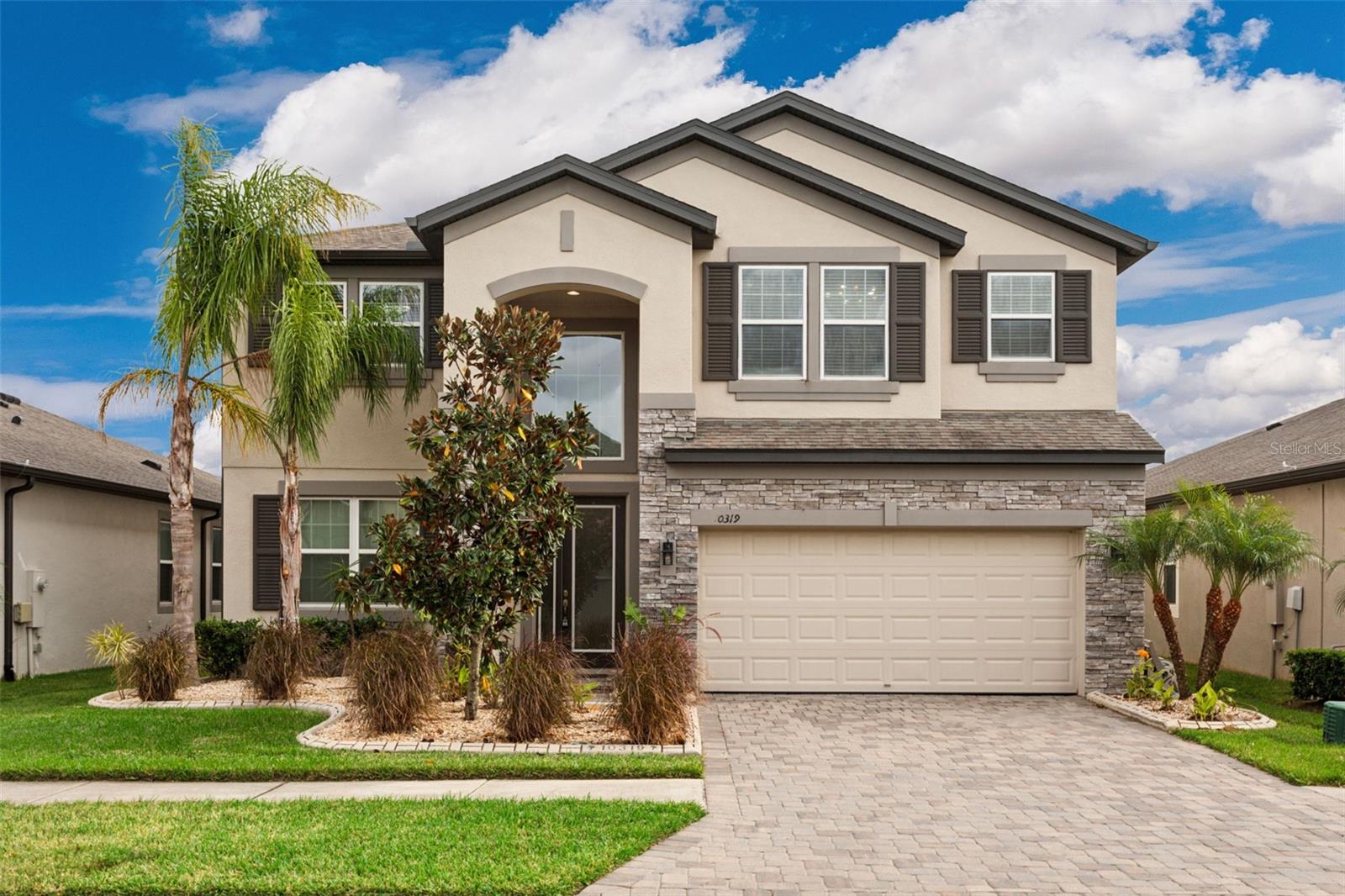
Would you like to sell your home before you purchase this one?
Priced at Only: $4,000
For more Information Call:
Address: 10319 Stallion Fields Way, TAMPA, FL 33647
Property Location and Similar Properties
- MLS#: TB8445175 ( Residential Lease )
- Street Address: 10319 Stallion Fields Way
- Viewed: 15
- Price: $4,000
- Price sqft: $1
- Waterfront: Yes
- Wateraccess: Yes
- Waterfront Type: Pond
- Year Built: 2019
- Bldg sqft: 3950
- Bedrooms: 5
- Total Baths: 4
- Full Baths: 3
- 1/2 Baths: 1
- Garage / Parking Spaces: 2
- Days On Market: 6
- Additional Information
- Geolocation: 28.1689 / -82.315
- County: HILLSBOROUGH
- City: TAMPA
- Zipcode: 33647
- Subdivision: Kbar Ranchpcl A
- Elementary School: Pride
- Middle School: Benito
- High School: Wharton
- Provided by: GOOD 2 GO PROPERTY, LLC
- Contact: Mike Cassens, PA
- 813-530-9989

- DMCA Notice
-
DescriptionDon't miss out on your opportunity for this gorgeous 5 bedroom 3.5 bath K Bar Ranch home situated in a quiet gated community in New Tampa today. This home has multiple upgrades to it including crown molding, wood tile flooring, beautiful granite countertops, top of the line appliances and more. The open floor plan downstairs is perfect for entertaining guests and quiet nights on the couch. Downstairs provides an in law suite for convenience. Upstairs you will find the four other bedrooms and huge loft area. The loft area is setup for a media room with dry bar. One of the bedrooms can be used for a gym or additional media room if needed. The primary bedroom is spacious for large furniture and more, with a walk in closet and large primary bathroom. Outside the covered patio has a perfect design for relaxation with a pond view and a large lot to provide room to play in the backyard. The home comes equipped with Tesla Solar Panels keeping the electric bill down to around $30 per month on average. The rent includes lawn maintenance and pest control. Contact the listing agent today for your tour!
Payment Calculator
- Principal & Interest -
- Property Tax $
- Home Insurance $
- HOA Fees $
- Monthly -
For a Fast & FREE Mortgage Pre-Approval Apply Now
Apply Now
 Apply Now
Apply NowFeatures
Building and Construction
- Covered Spaces: 0.00
- Flooring: Ceramic Tile, Vinyl
- Living Area: 3573.00
School Information
- High School: Wharton-HB
- Middle School: Benito-HB
- School Elementary: Pride-HB
Garage and Parking
- Garage Spaces: 2.00
- Open Parking Spaces: 0.00
Eco-Communities
- Water Source: Public
Utilities
- Carport Spaces: 0.00
- Cooling: Central Air
- Heating: Central
- Pets Allowed: Cats OK, Dogs OK, Pet Deposit, Size Limit
- Sewer: Public Sewer
Finance and Tax Information
- Home Owners Association Fee: 0.00
- Insurance Expense: 0.00
- Net Operating Income: 0.00
- Other Expense: 0.00
Other Features
- Appliances: Dishwasher, Dryer, Microwave, Range, Refrigerator, Washer
- Association Name: Good 2 Go Property LLC
- Country: US
- Furnished: Unfurnished
- Interior Features: Ceiling Fans(s), Crown Molding, Dry Bar, High Ceilings, Kitchen/Family Room Combo
- Levels: Two
- Area Major: 33647 - Tampa / Tampa Palms
- Occupant Type: Tenant
- Parcel Number: A-04-27-20-B3Y-000000-00017.0
- Possession: Rental Agreement
- Views: 15
Owner Information
- Owner Pays: Grounds Care, Pest Control
Similar Properties
Nearby Subdivisions
Arbor Greene Ph 1
Arbor Greene Ph 2
Arbor Greene Ph 7
Arbor Greene Twnhms Rep
Basset Creek Estates Ph 1
Capri Isle At Cory Lake
Cory Lake Isles
Cory Lake Isles Ph 06
Cory Lake Isles Ph 3
Cory Lake Isles Ph 3 Un 2
Cory Lake Isles Ph 5 Un 1
Cross Creek Gardens
Cross Creek Prcl K Ph 1a
Cross Creek Prcl K Ph 1c
Cross Creek Prcl M Ph 1
Cross Creek Prcl M Ph 2
Cross Creek Prcl M Ph 3b
Easton Park Ph 1
Easton Park Ph 2b
Easton Park Ph 3
Emerald Pointe Twnhms At Ta
Emerald Pointe Twnhms At Tampa
Enclave At Richmond Place
Equestrian Parc At Highwoods P
Faircrest I Condo
Faircrest Ii A Condo
Faircrest Iii A Condo
Grand Hampton Ph 1c1 2a1
Grand Hampton Ph 1c12a1
Grand Hampton Ph 3
Grand Hampton Ph 4
Hammocks
Heritage Isles Ph 1b
Heritage Isles Ph 3e
Highlands At Hunters Green A C
Hunters Green Area
Hunters Key Twnhms At Nort
Jade At Tampa Palms
Jade At Tampa Palms A Condomin
Kbar Ranch
Kbar Ranch Prcl K Ph 1
Kbar Ranch Prcl O
Kbar Ranch Prcl Q Ph 1
Kbar Ranchpcl A
Kbar Ranchpcl E
Lakeview Villas At Pebble Cree
Live Oak Preserve
Live Oak Preserve 2c Villages
Live Oak Preserve Ph 1b Villag
Live Oak Preserve Ph 1c
Live Oak Preserve Ph 1c Villag
Live Oak Preserve Ph 1e Villag
Live Oak Preserve Ph 2avillag
Live Oak Preserve Ph 2bvil
Oxford Place At Tampa Palms A
Oxford Placetampa Palms
Palma Vista At Tampa Palms
Palmavista 11 A Condo
Pebble Creek Village
Spicola Prcl At Heritage Isl
Tampa Palms 2c
Tampa Palms Area 2
Tampa Palms Area 2 5c
Tampa Palms Area 2 Unit 7c
Tampa Palms Area 3 Prcl 38
Tampa Palms Area 4 Prcl 11 U
The Enclave At Richmond Place
The Hammocks At New Tampa
The Highlands At Hunters Gree
The Villas Condo
West Meadows Prcl 20a Ph

- Broker IDX Sites Inc.
- 750.420.3943
- Toll Free: 005578193
- support@brokeridxsites.com



