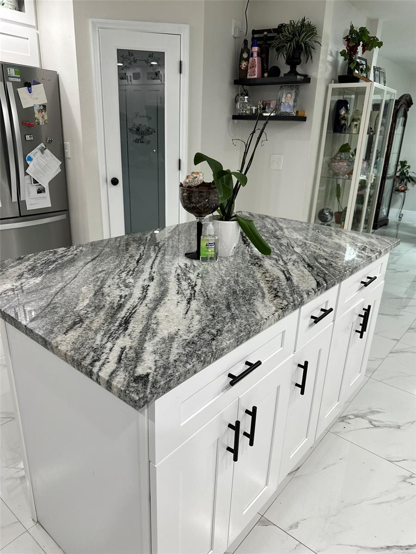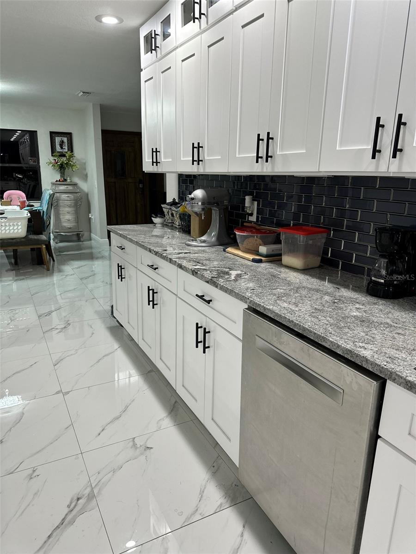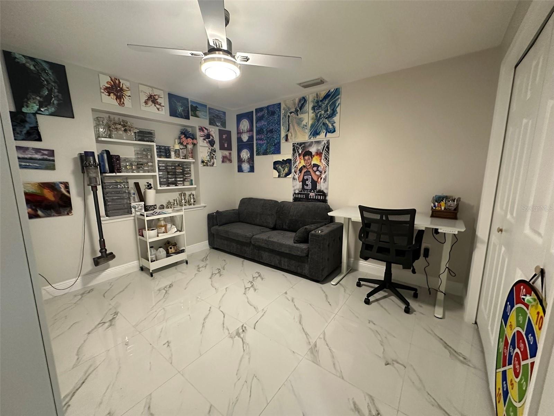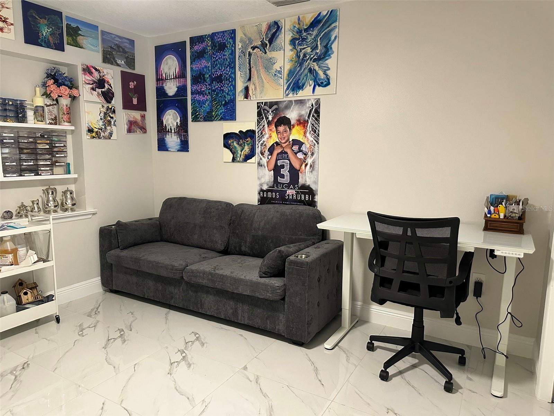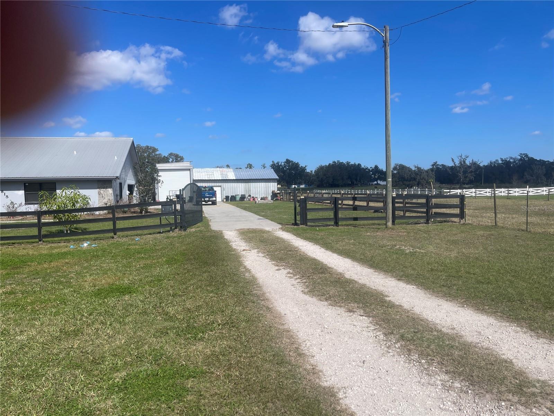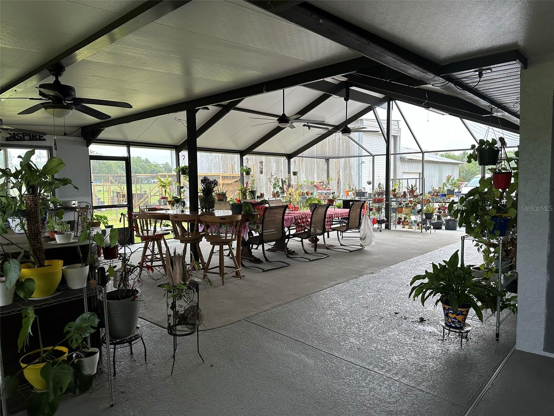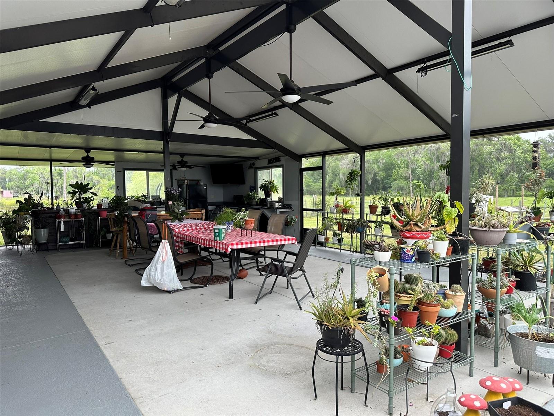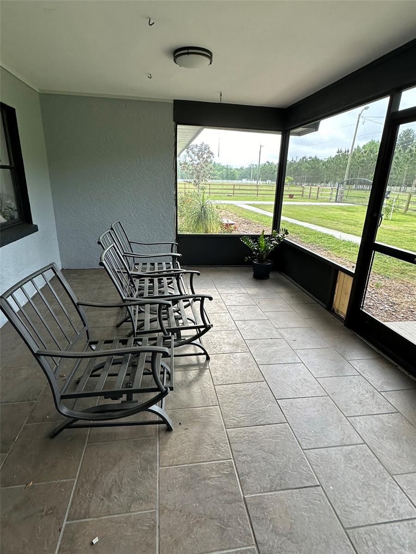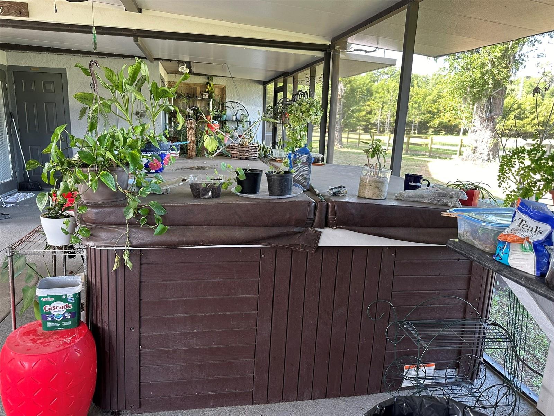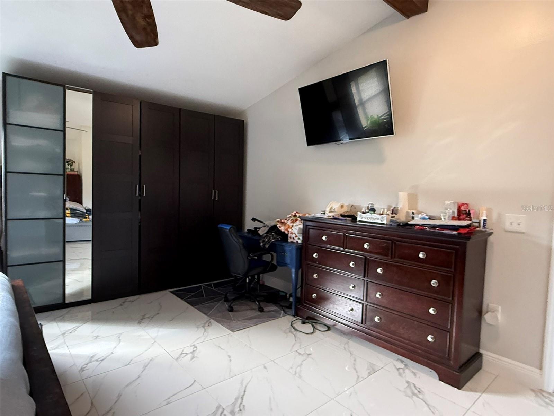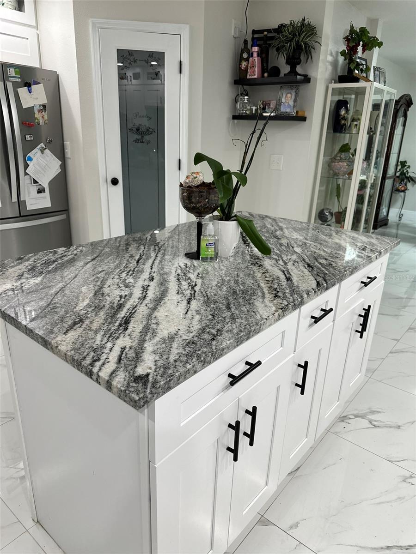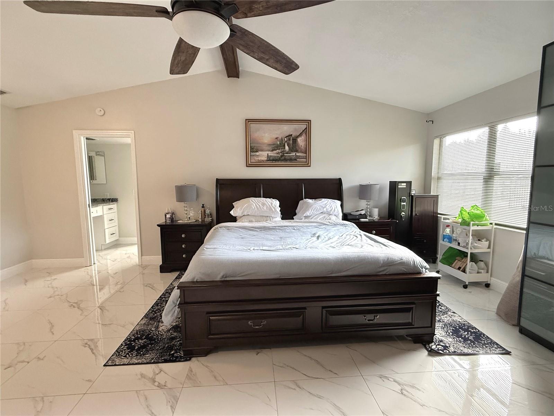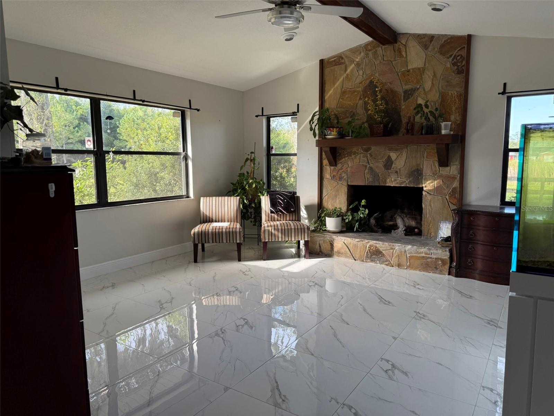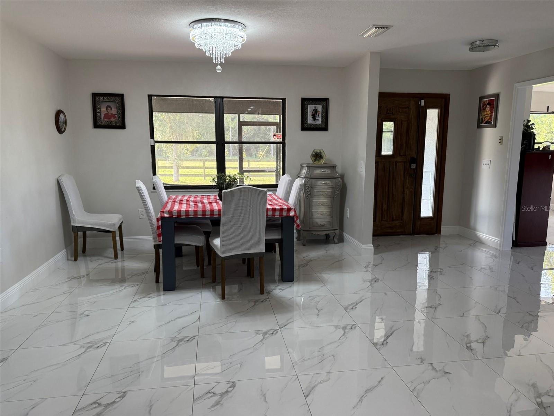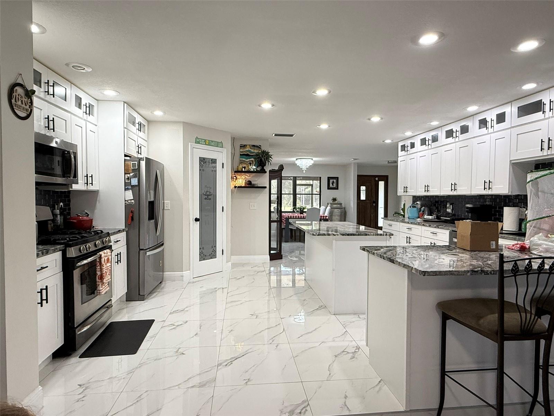1815 Ewell Road, LAKELAND, FL 33811
Property Photos
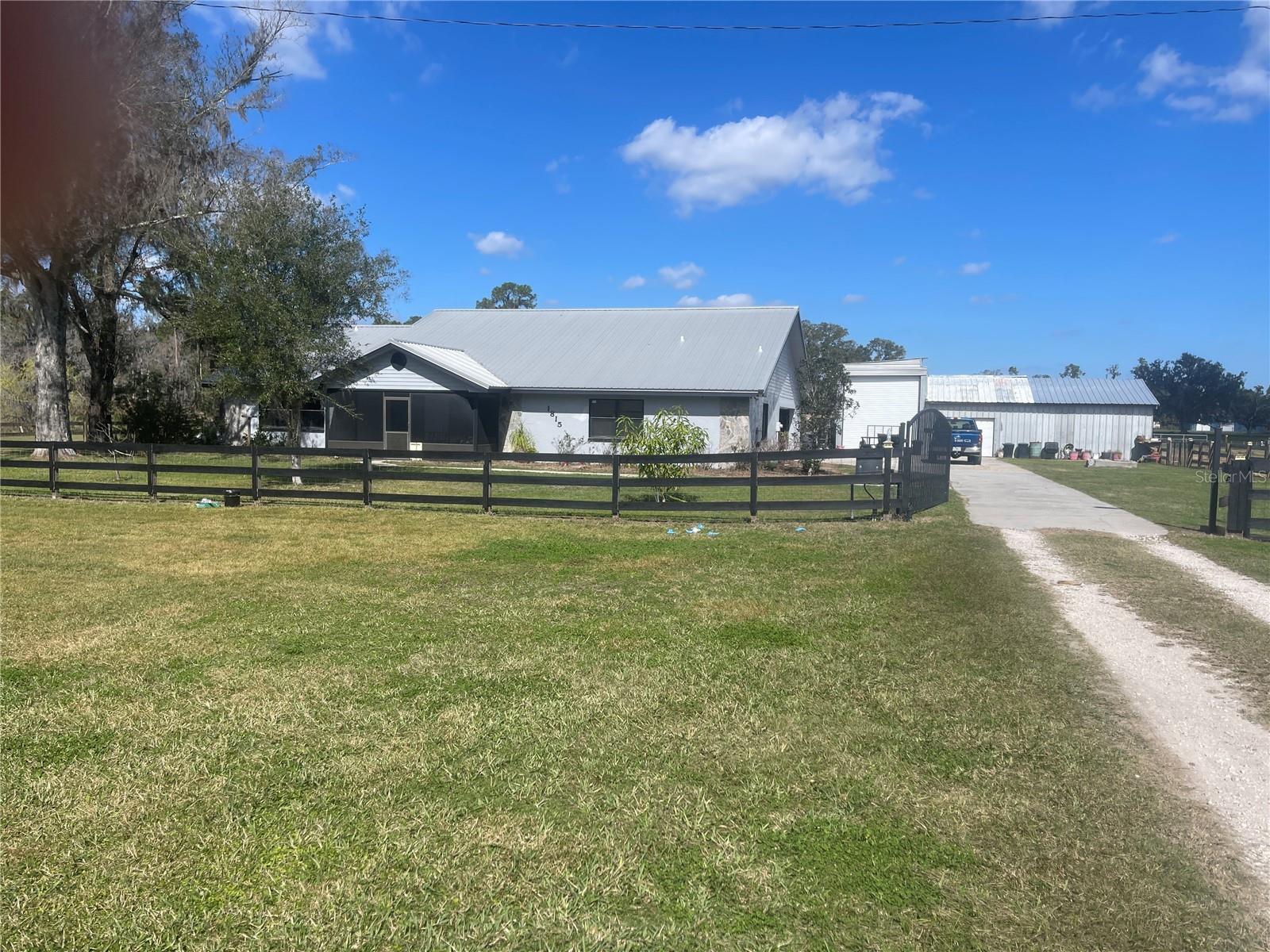
Would you like to sell your home before you purchase this one?
Priced at Only: $950,000
For more Information Call:
Address: 1815 Ewell Road, LAKELAND, FL 33811
Property Location and Similar Properties
- MLS#: TB8445165 ( Residential )
- Street Address: 1815 Ewell Road
- Viewed: 35
- Price: $950,000
- Price sqft: $396
- Waterfront: No
- Year Built: 1988
- Bldg sqft: 2400
- Bedrooms: 3
- Total Baths: 3
- Full Baths: 2
- 1/2 Baths: 1
- Garage / Parking Spaces: 2
- Days On Market: 18
- Additional Information
- Geolocation: 27.954 / -81.987
- County: POLK
- City: LAKELAND
- Zipcode: 33811
- Subdivision: None
- Provided by: HOMEXPRESS REALTY, INC.
- Contact: Luciene Sarubbi
- 813-641-2500

- DMCA Notice
-
DescriptionLooking for room to spread out? This is the one! Nestled privately on over 6 acres, this beautiful 3 bedroom, 3 bathroom home offers the perfect blend of comfort, space, and conveniencejust minutes from local restaurants and parks. Drive through your private gated entrance and immediately appreciate the size and privacy of your lot. A fully covered, screened in front porch welcomes you inside. The living room sets the tone with its true split floor plan, cathedral ceilings, a wood beam accent, and a stunning floor to ceiling stone fireplace. The spacious kitchen is a dream for cooks of any level, featuring a large island, GRANITE COUNTERS, SHAKE CABINETS, recessed lighting, stainless steel appliances, a generous walk in pantry, beautiful tile backsplash, and a breakfast bar. A separate formal dining room offers even more room for gatherings. The primary bedroom features cathedral ceilings with a wood beam and a luxurious en suite bathroom. Enjoy two walk in closets, dual sinks, a dedicated vanity area with extra lighting, a tiled walk in shower, and an oversized jacuzzi tuba true retreat. The remaining bedrooms are ideal for guests, additional workspace, or a home office. The indoor laundry room provides ample cabinetry and built in shelving, and the attached 2 car garage includes painted floors and additional storage. Step outside to your private paradise! The expansive, fully screened in back patio is perfect for entertaining, complete with an outdoor kitchenincluding a stove, space for a refrigerator, and sinkas well as dual ceiling fans and an outdoor shower. Beyond the patio, a detached 15x60 metal building with a 14 foot garage door provides ideal storage for a motorhome. Enjoy fishing in your private pond, utilize the barn for horses, or spend time at your very own private shooting range. Recent upgrades include a newer septic system (2022), a newer well(2022), and a metal roof, giving you peace of mind for years to come , a newer AC system (2023), a newer interior paint (2023), and exterior paint (2024), newer ceramic tile in the whole house (2022), new toilet seats (2022), newer doors (2022), newer baseboards (2022), newer fixtures and lighting (2022). A home with this much to offer wont last longschedule your private showing today!
Payment Calculator
- Principal & Interest -
- Property Tax $
- Home Insurance $
- HOA Fees $
- Monthly -
For a Fast & FREE Mortgage Pre-Approval Apply Now
Apply Now
 Apply Now
Apply NowFeatures
Building and Construction
- Covered Spaces: 0.00
- Exterior Features: Outdoor Kitchen, Private Mailbox, Rain Gutters, Sliding Doors
- Flooring: Ceramic Tile, Tile
- Living Area: 2400.00
- Other Structures: Barn(s), Other, Outdoor Kitchen, Workshop
- Roof: Metal
Property Information
- Property Condition: Completed
Land Information
- Lot Features: FloodZone, Greenbelt, In County, Oversized Lot, Pasture, Private, Zoned for Horses
Garage and Parking
- Garage Spaces: 2.00
- Open Parking Spaces: 0.00
- Parking Features: Garage Door Opener, Ground Level, Oversized
Eco-Communities
- Water Source: Well
Utilities
- Carport Spaces: 0.00
- Cooling: Central Air
- Heating: Central, Electric
- Pets Allowed: Yes
- Sewer: Septic Tank
- Utilities: Cable Connected, Electricity Connected, Propane, Water Connected
Finance and Tax Information
- Home Owners Association Fee: 0.00
- Insurance Expense: 0.00
- Net Operating Income: 0.00
- Other Expense: 0.00
- Tax Year: 2024
Other Features
- Appliances: Dishwasher, Disposal, Electric Water Heater, Microwave, Range, Refrigerator
- Country: US
- Furnished: Unfurnished
- Interior Features: Ceiling Fans(s), High Ceilings, Kitchen/Family Room Combo, Open Floorplan, Solid Surface Counters, Split Bedroom, Stone Counters, Vaulted Ceiling(s), Walk-In Closet(s), Window Treatments
- Legal Description: E1/2 OF S1/2 OF SW1/4 OF SW1/4 LESS E 320 FT THEREOF & LESS RD R/W
- Levels: One
- Area Major: 33811 - Lakeland
- Occupant Type: Owner
- Parcel Number: 23-29-14-000000-044050
- Possession: Close Of Escrow
- Style: Ranch, Traditional
- View: Trees/Woods, Water
- Views: 35
Nearby Subdivisions
Ashwood West
Barbour Acres
Carillon Lakes
Carillon Lakes Ph 02
Carillon Lakes Ph 03b
Carillon Lakes Ph 3b
Carillon Lakes Phase 3b
Colonnades Ph 01
Colonnades Ph 02
Colonnades Ph 2
Country Village
Deer Brooke
Deer Brooke South
Forestgreen
Forestgreen Ph 02
Forestwood Sub
Glenbrook Chase
Hatcher Road Estates
Hawthorne Ph 1
Heritage Landings
Heritage Lndgs
Juniper Sub
Lakes At Laurel Highlands
Lakes At Laurel Highlands Phas
Lakes Of Laurel Highlands
Lakeside Preserve
Lakeside Preserve Phase I
Lakeslaurel Highlands Ph 1d
Lakeslaurel Hlnds Ph 1e
Lakeslaurel Hlnds Ph 3a
Longwood Place
Magnolia Trails
Morgan Creek Preserve Ph 01
Morgan Crk Preserve Ph 01
None
Not In Subdivision
Oakview Estates Un 3
Presha Add
Reflections West
Riverstone Ph 1
Riverstone Ph 2
Riverstone Ph 3 4
Riverstone Ph 5 6
Riverstone Ph 5 & 6
Steeplechase Estates
Steeplechase Ph 01
Steeplechase Ph 02
Stoney Creek
Sweetwater
Towne Park Estates
Towne Park Estates Phase 1a
Towne Park Estates Phase 2b
Unincorporated
Unplatted
Villagegresham Farms
West Oaks Sub
Wildwood 01
Wildwood One
Wildwood Two

- Broker IDX Sites Inc.
- 750.420.3943
- Toll Free: 005578193
- support@brokeridxsites.com



