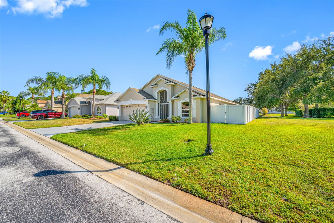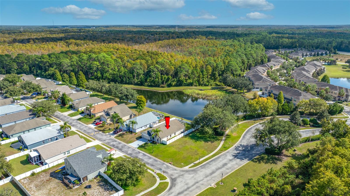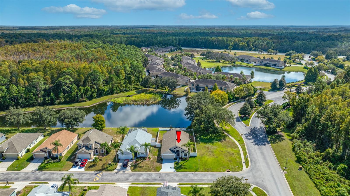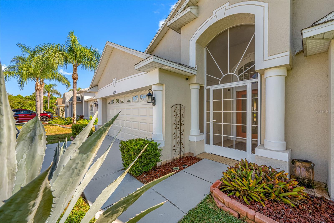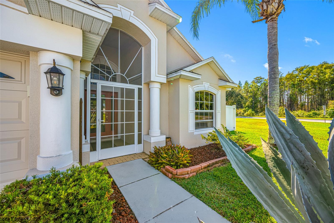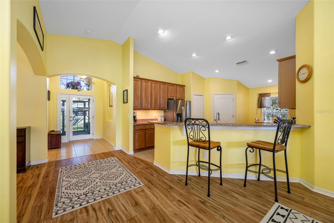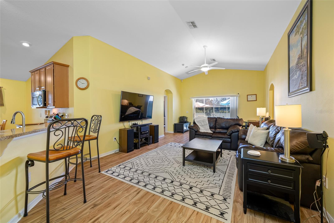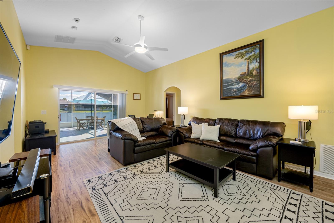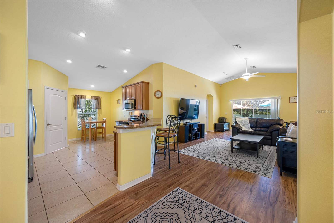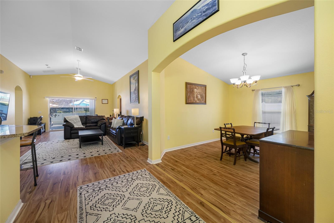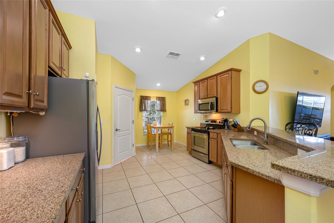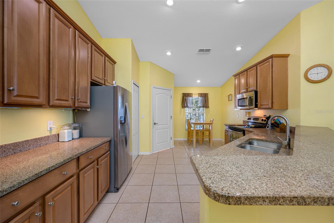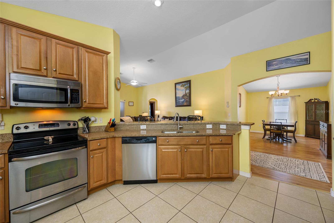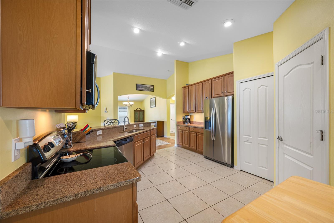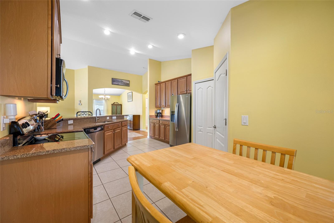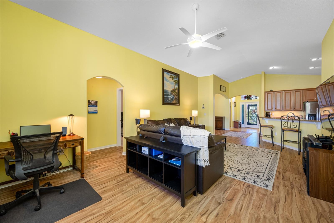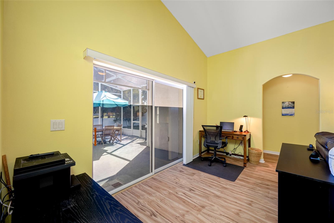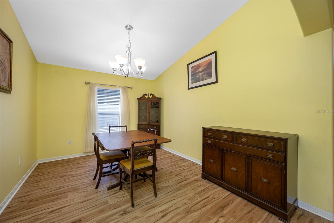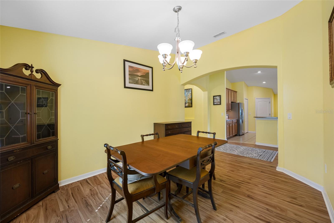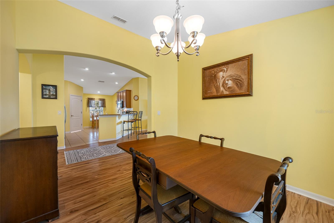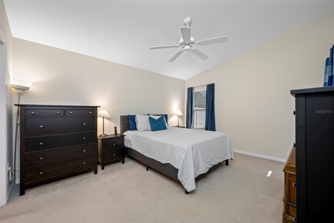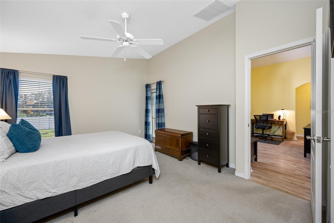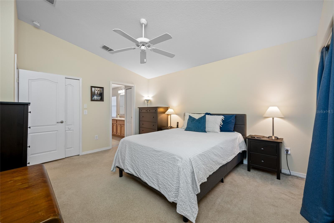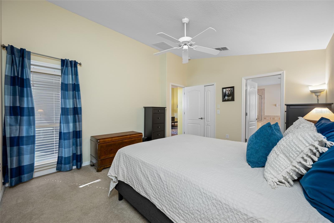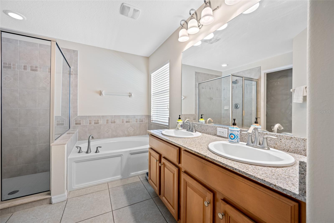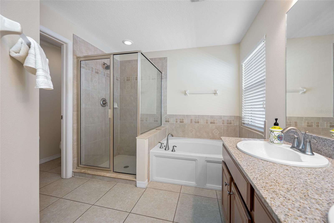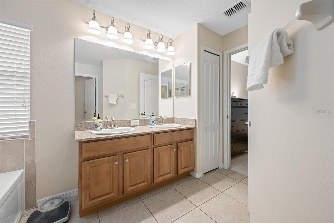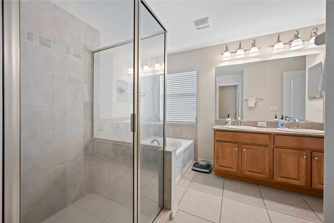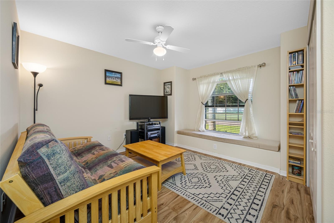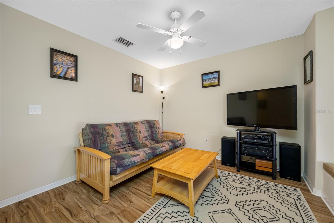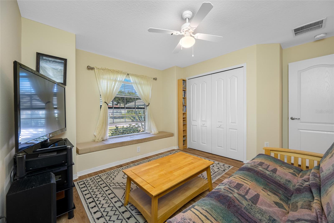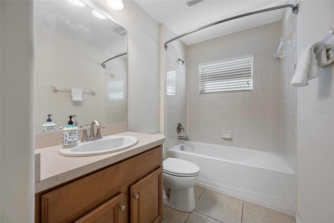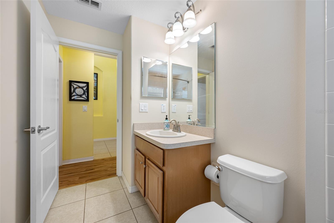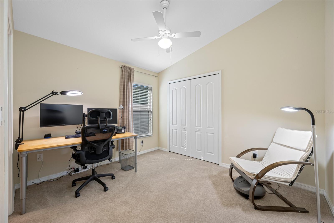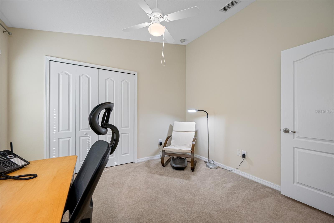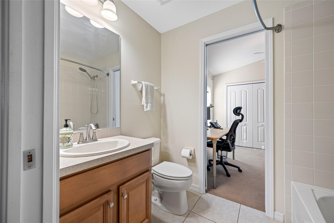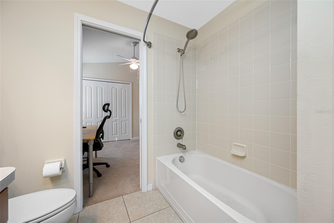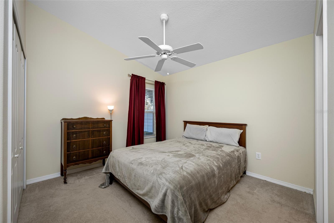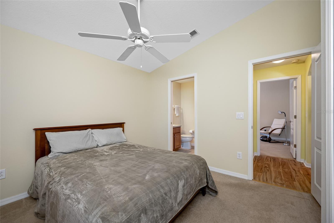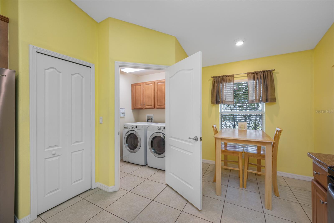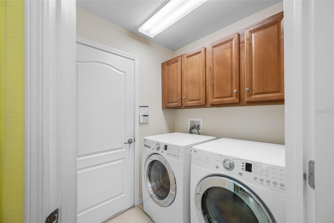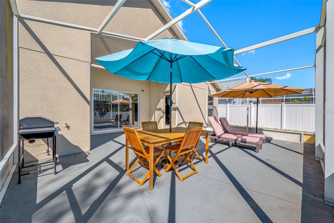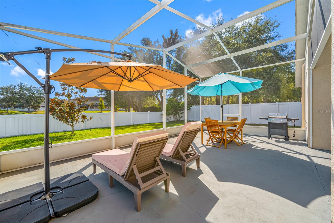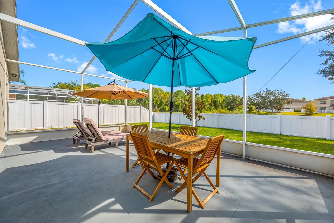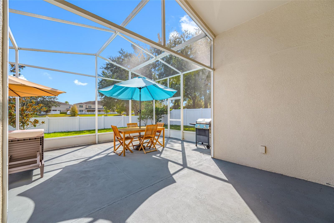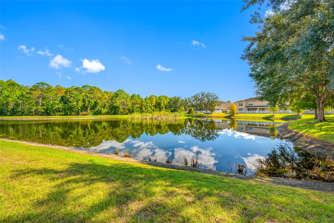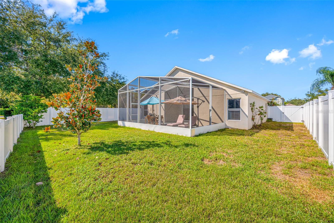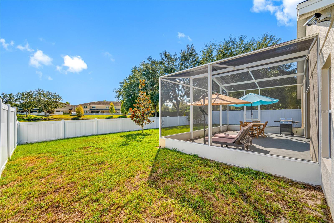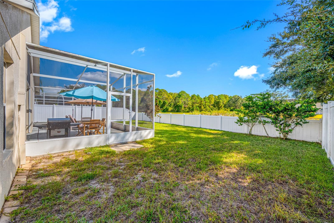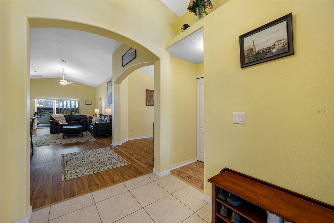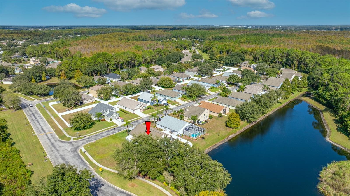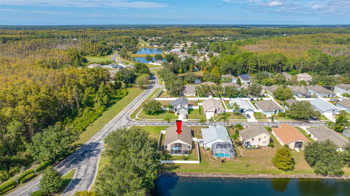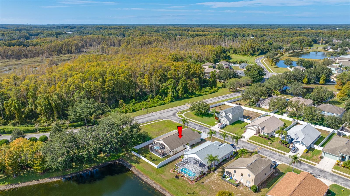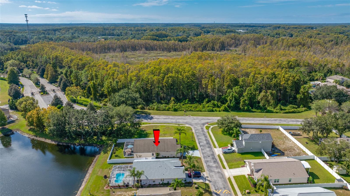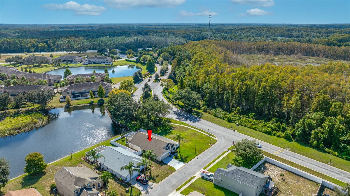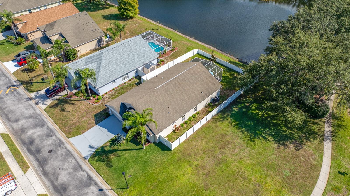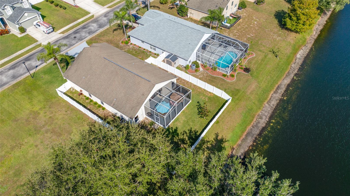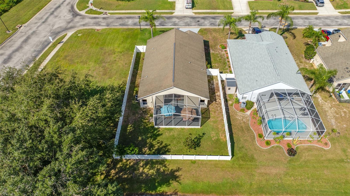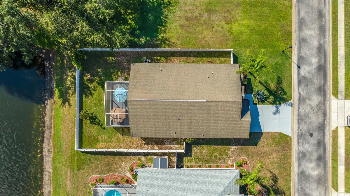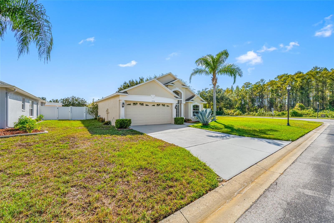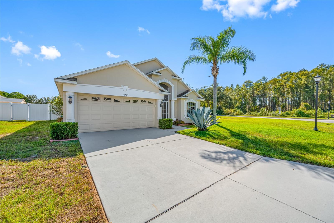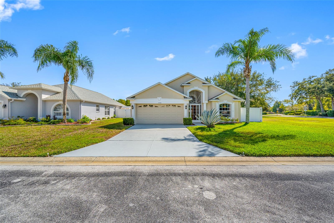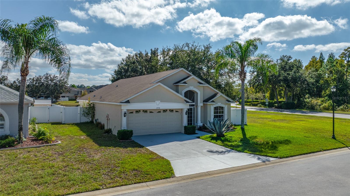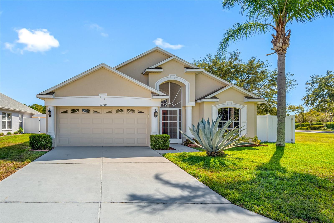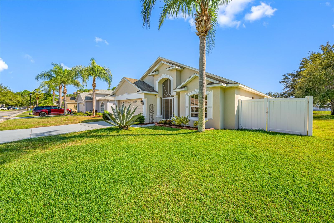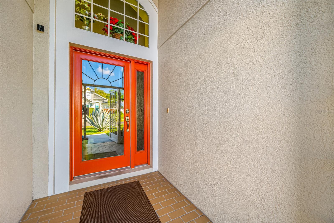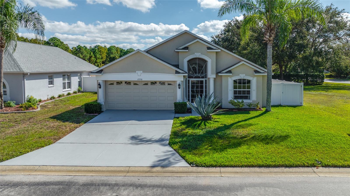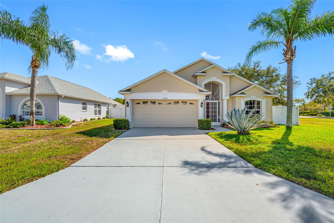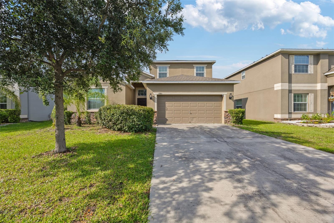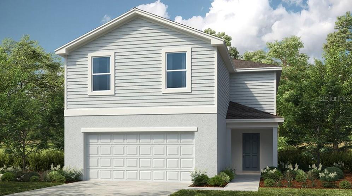13730 Royston Bend, HUDSON, FL 34669
Property Photos
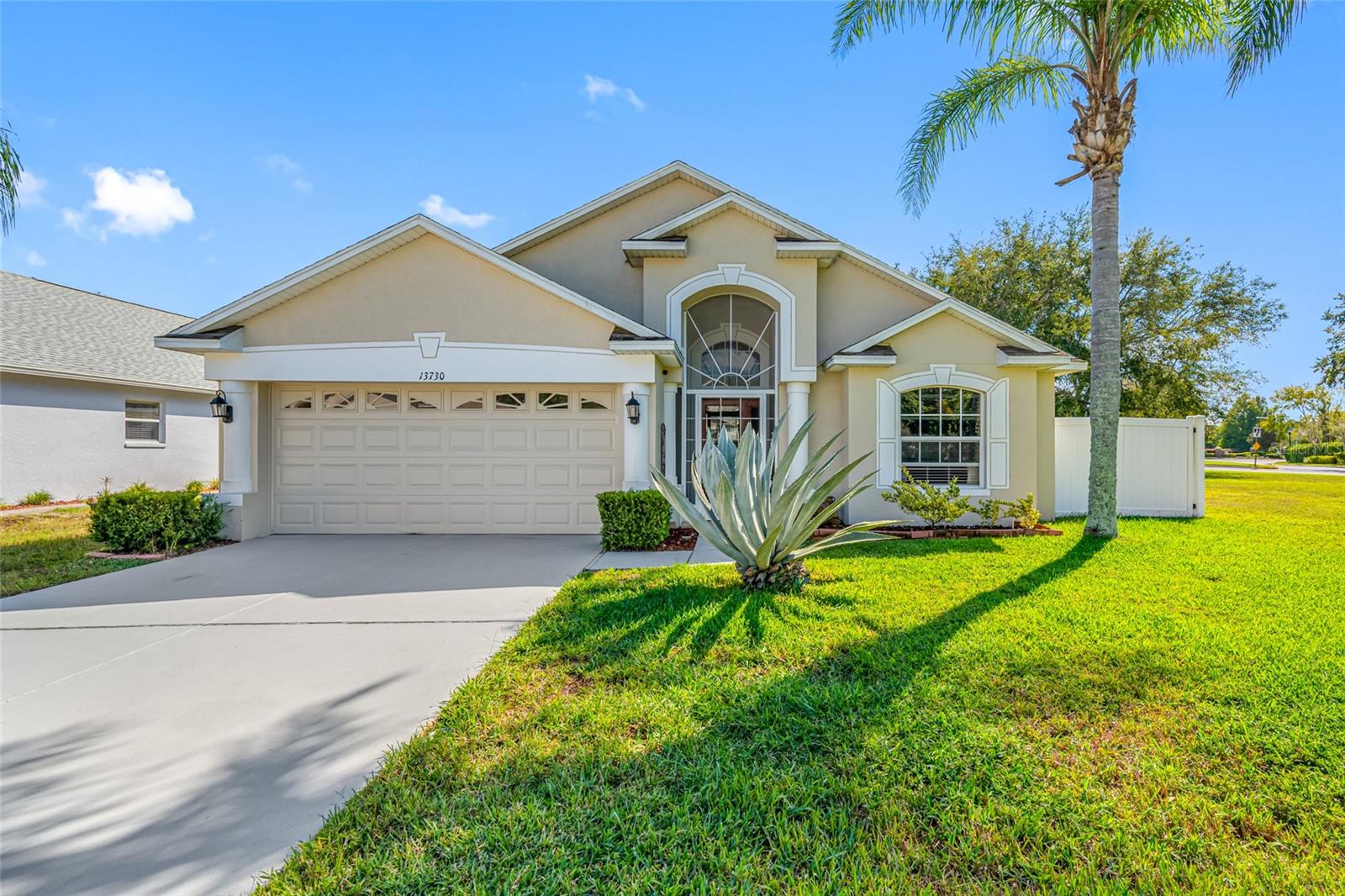
Would you like to sell your home before you purchase this one?
Priced at Only: $369,900
For more Information Call:
Address: 13730 Royston Bend, HUDSON, FL 34669
Property Location and Similar Properties
- MLS#: TB8445117 ( Residential )
- Street Address: 13730 Royston Bend
- Viewed: 1
- Price: $369,900
- Price sqft: $149
- Waterfront: Yes
- Wateraccess: Yes
- Waterfront Type: Pond
- Year Built: 2008
- Bldg sqft: 2479
- Bedrooms: 4
- Total Baths: 3
- Full Baths: 3
- Garage / Parking Spaces: 2
- Days On Market: 1
- Additional Information
- Geolocation: 28.3334 / -82.5879
- County: PASCO
- City: HUDSON
- Zipcode: 34669
- Subdivision: Verandahs
- Elementary School: Moon Lake PO
- Middle School: Crews Lake Middle PO
- High School: Hudson High PO
- Provided by: CHARLES RUTENBERG REALTY INC
- Contact: Amie Lenhart
- 727-538-9200

- DMCA Notice
-
DescriptionWhat stunning views await in the Verandahs Community! This four bedroom, three bathroom home is sure to impress from the moment you arrive. Curb appeal at its finest, with lush landscaping and a spacious green expanse that sets the stage for whats inside. Step through the front door to be greeted by soaring high ceilings, an abundance of natural light, and gorgeous wood look flooring that flows seamlessly throughout. The open concept living space offers uninterrupted sightlines from the entry all the way to the back patio, where serene pond and wooded views create a tranquil backdrop. The well equipped kitchen boasts stainless steel appliances, an abundance of cabinet space, sleek granite counters, and a cozy eat in breakfast nook, perfect for casual meals or morning coffee. A formal dining space is just off the living room and if you prefer not to have a formal dining space, this can also be used as home office or a bonus room. A smart split floor plan ensures privacy, with the primary suite tucked at the rear of the home. This luxurious retreat features a spacious walk in closet and an en suite bathroom complete with dual sinks, a relaxing garden soaking tub, a walk in shower, and a private water closet. The three additional guest bedrooms are thoughtfully appointed throughout the home. Two share a convenient Jack and Jill bathroom, while the front bedroom enjoys easy access to a nearby third bath. Step outside to the extended screened enclosure in the backyard, an ideal spot for peaceful mornings and evenings as you soak in the views and perhaps spot a graceful bird, deer, or turtle wandering by. This home has been thoughtfully updated with a brand new hot water heater, a new AC system installed in 2021, and window tint added in 2020 for enhanced comfort and efficiency. The roof is in good condition, and the seller is generously offering a $10,000 credit toward a new roof at closing. Nestled in the quiet, private, gated community of Verandahs, residents enjoy a sparkling community pool, a clubhouse with fitness center and gathering spaces, preserved nature areas with walking trails, a playground, and an unbeatable neighborhood vibe. Conveniently located just off the Suncoast Parkway in Hudson, its a short, easy commute to most of Tampa, this the perfect blend of serenity and accessibility!
Payment Calculator
- Principal & Interest -
- Property Tax $
- Home Insurance $
- HOA Fees $
- Monthly -
For a Fast & FREE Mortgage Pre-Approval Apply Now
Apply Now
 Apply Now
Apply NowFeatures
Building and Construction
- Covered Spaces: 0.00
- Exterior Features: Lighting, Sidewalk, Sliding Doors
- Fencing: Vinyl
- Flooring: Luxury Vinyl, Tile
- Living Area: 1911.00
- Roof: Shingle
Property Information
- Property Condition: Completed
Land Information
- Lot Features: In County, Landscaped, Sidewalk, Paved, Private
School Information
- High School: Hudson High-PO
- Middle School: Crews Lake Middle-PO
- School Elementary: Moon Lake-PO
Garage and Parking
- Garage Spaces: 2.00
- Open Parking Spaces: 0.00
- Parking Features: Driveway, Garage Door Opener
Eco-Communities
- Green Energy Efficient: HVAC
- Water Source: Public
Utilities
- Carport Spaces: 0.00
- Cooling: Central Air
- Heating: Central, Electric, Exhaust Fan
- Pets Allowed: Number Limit, Yes
- Sewer: Public Sewer
- Utilities: Cable Available, Cable Connected, Electricity Available, Electricity Connected, Fiber Optics, Public, Sewer Available, Sewer Connected, Underground Utilities, Water Available, Water Connected
Amenities
- Association Amenities: Clubhouse, Fitness Center, Gated, Park, Playground, Pool, Recreation Facilities, Security
Finance and Tax Information
- Home Owners Association Fee Includes: Common Area Taxes, Pool, Management, Private Road, Recreational Facilities, Security
- Home Owners Association Fee: 55.00
- Insurance Expense: 0.00
- Net Operating Income: 0.00
- Other Expense: 0.00
- Tax Year: 2025
Other Features
- Appliances: Dishwasher, Disposal, Dryer, Microwave, Range, Refrigerator, Washer
- Association Name: Gail Dasher
- Association Phone: 7279421906
- Country: US
- Furnished: Unfurnished
- Interior Features: Cathedral Ceiling(s), Ceiling Fans(s), Eat-in Kitchen
- Legal Description: VERANDAHS PB 56 PG 064 LOT 1 OR 7761 PG 316
- Levels: One
- Area Major: 34669 - Hudson/Port Richey
- Occupant Type: Owner
- Parcel Number: 03-25-17-0070-00000-0010
- Possession: Close Of Escrow
- View: Trees/Woods, Water
- Zoning Code: MPUD
Similar Properties
Nearby Subdivisions
Cypress Run At Meadow Oaks
Fairway Villas At Meadow Oaks
Greenside Village
Highlands
Lakeside
Lakeside Ph 1a 2a 05
Lakeside Ph 1b 2b
Lakeside Ph 3
Lakeside Ph 4
Lakeside Ph 6
Lakeside Village
Lakewood Acres
Legends Pointe
Legends Pointe Ph 1
Meadow Oaks
Not In Hernando
Not On List
Palm Wind
Parkwood Acres
Pine Ridge
Preserve At Fairway Oaks
Reserve At Meadow Oaks
Shadow Lakes
Shadow Lakes Estates
Shadow Ridge
Sugar Creek
The Preserve At Fairway Oaks
Timberwood Acres Sub
Verandahs
Wood View At Meadow Oaks
Woodland Oaks

- Broker IDX Sites Inc.
- 750.420.3943
- Toll Free: 005578193
- support@brokeridxsites.com



