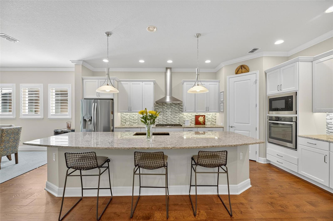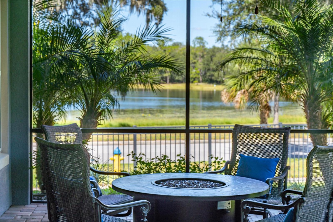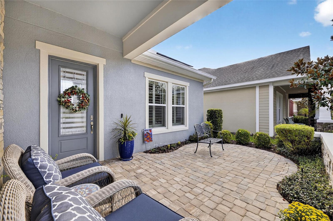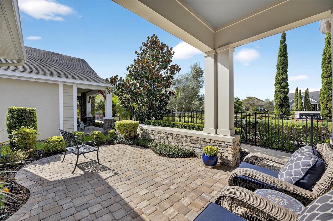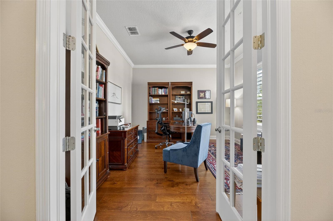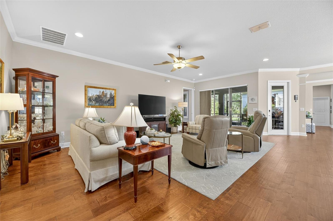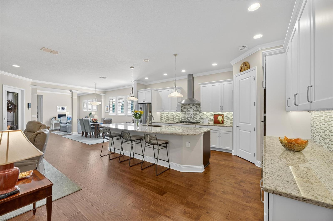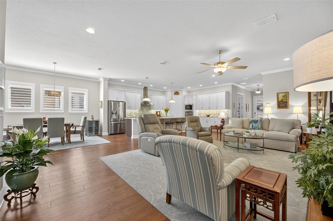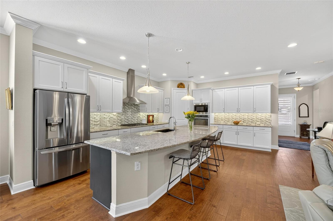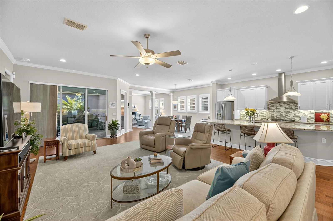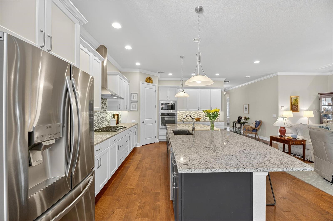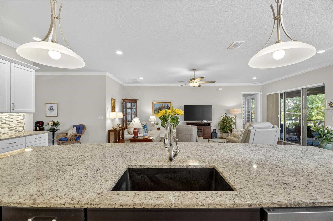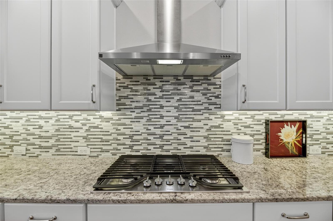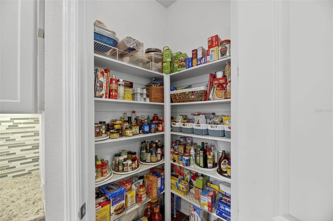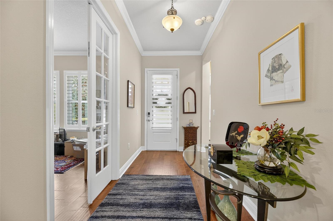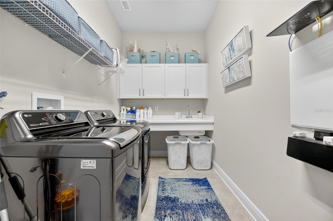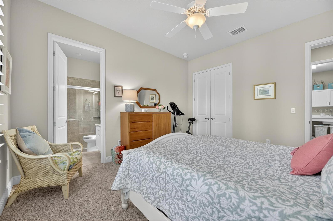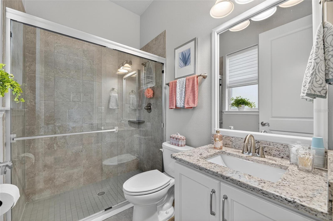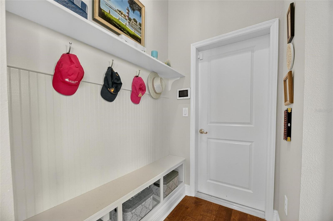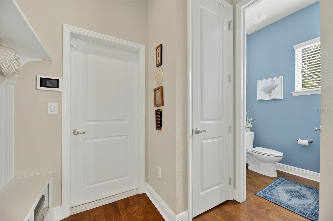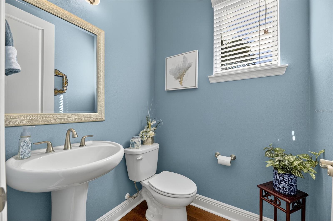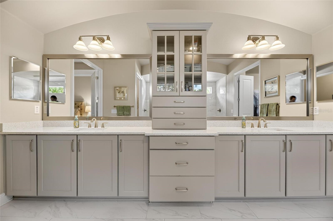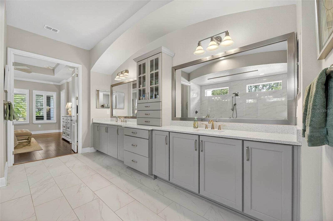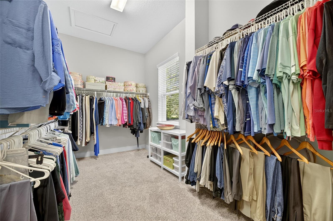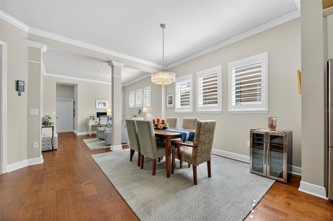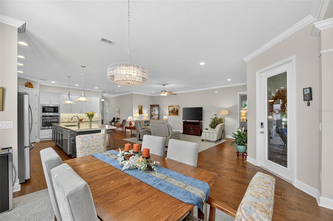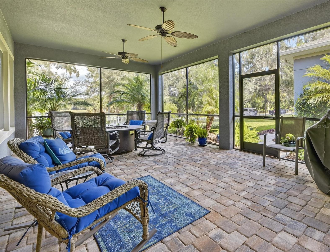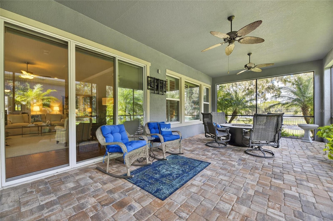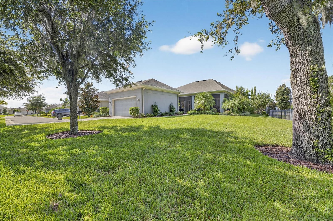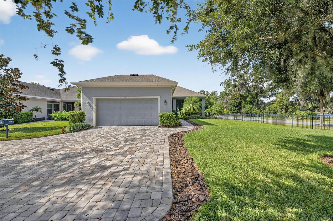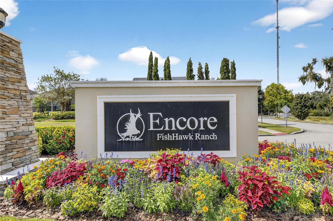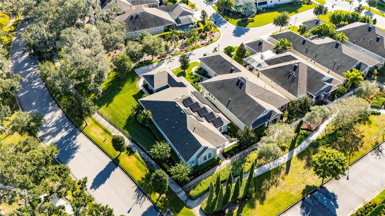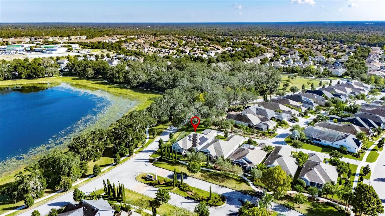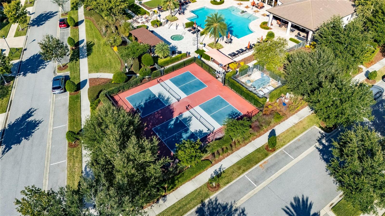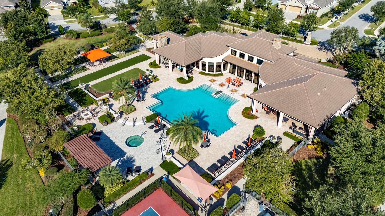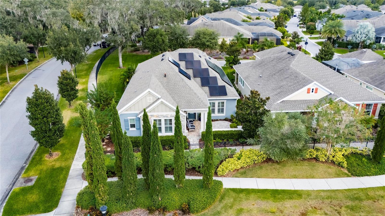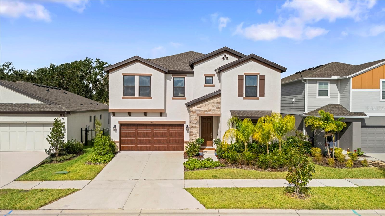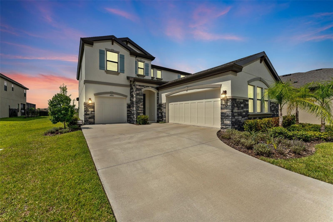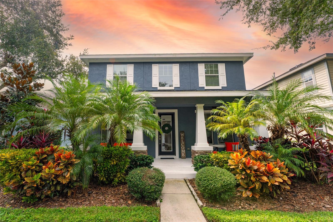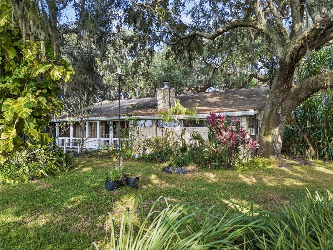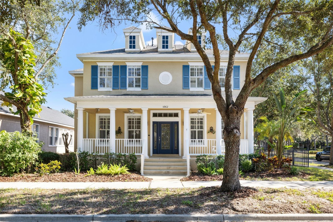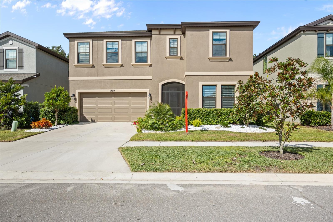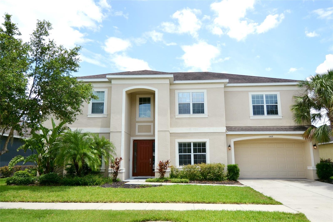6002 Sparrowhead Way, LITHIA, FL 33547
Property Photos
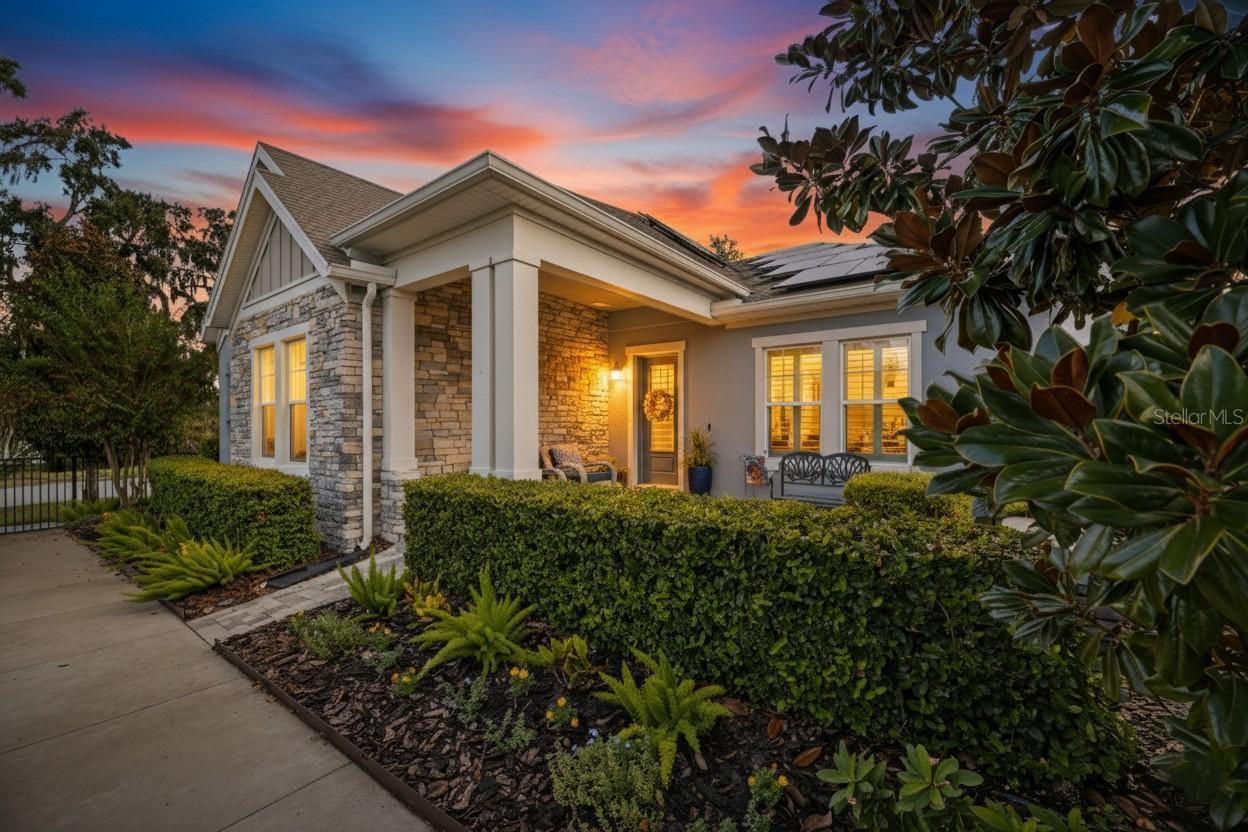
Would you like to sell your home before you purchase this one?
Priced at Only: $575,000
For more Information Call:
Address: 6002 Sparrowhead Way, LITHIA, FL 33547
Property Location and Similar Properties
- MLS#: TB8444862 ( Residential )
- Street Address: 6002 Sparrowhead Way
- Viewed: 15
- Price: $575,000
- Price sqft: $152
- Waterfront: No
- Year Built: 2016
- Bldg sqft: 3776
- Bedrooms: 2
- Total Baths: 3
- Full Baths: 2
- 1/2 Baths: 1
- Garage / Parking Spaces: 2
- Days On Market: 18
- Additional Information
- Geolocation: 27.8424 / -82.2576
- County: HILLSBOROUGH
- City: LITHIA
- Zipcode: 33547
- Subdivision: Fishhawk Ranch West Phase 3a
- Elementary School: Stowers Elementary
- Middle School: Barrington Middle
- High School: Newsome HB
- Provided by: KELLER WILLIAMS SUBURBAN TAMPA
- Contact: Garth Jones PA
- 813-684-9500

- DMCA Notice
-
DescriptionRelax on your lanai and enjoy a spectacular lakefront view sunrise to sunset, the best of Florida living. Located on a premiere corner lot framed by lush greenery and regal oak trees, this beautifully crafted, 2 bedroom with a den, 2 1/2 bath David Weekley home welcomes you to the gated, 55+ active adult community of Encore at Fishhawk Ranch. Inside, the easy living vibe continues with a bright, open floor plan adaptable to the home of your dreams. Recently updated wood flooring and plantation shutters throughout ensure easy care. A modern kitchen with completely upgraded appliances and an elegant, granite topped island creates the perfect backdrop for gatherings of family and friends. A spacious owners suite with tray ceiling flows into a dramatic tiled bath and a generous walk in closet brightened by natural light. A sun filled second bedroom with en suite bath ensures guest comfort, and a bonus third room is adaptable for bedroom, office or hobbies. As electric bills continue to soar, the homes solar energy system keeps your monthly cost at a consistent $200 per month, while community provided internet and cable adds to the savings. With regular yard maintenance provided by the community, youll have ample time to enjoy a central Oasis clubhouse with fitness center, pool/ hot tub, pickle ball and bocce courts. A full time Lifestyle Staff ensures a stimulating schedule of social activities and fun with friendly neighbors. Schedule a private tour today and discover why living, loving your best life is the Encore communitys motto.
Payment Calculator
- Principal & Interest -
- Property Tax $
- Home Insurance $
- HOA Fees $
- Monthly -
For a Fast & FREE Mortgage Pre-Approval Apply Now
Apply Now
 Apply Now
Apply NowFeatures
Building and Construction
- Builder Name: David Weekley
- Covered Spaces: 0.00
- Exterior Features: Sliding Doors
- Flooring: Carpet, Ceramic Tile, Laminate
- Living Area: 2685.00
- Roof: Shingle
Property Information
- Property Condition: Completed
Land Information
- Lot Features: Corner Lot, Cul-De-Sac, In County, Sidewalk
School Information
- High School: Newsome-HB
- Middle School: Barrington Middle
- School Elementary: Stowers Elementary
Garage and Parking
- Garage Spaces: 2.00
- Open Parking Spaces: 0.00
Eco-Communities
- Green Energy Efficient: Insulation
- Pool Features: Infinity
- Water Source: Public
Utilities
- Carport Spaces: 0.00
- Cooling: Central Air
- Heating: Central, Natural Gas
- Pets Allowed: Cats OK, Dogs OK, Yes
- Sewer: Public Sewer
- Utilities: Cable Available, Electricity Connected, Public
Amenities
- Association Amenities: Clubhouse, Fitness Center, Gated, Recreation Facilities
Finance and Tax Information
- Home Owners Association Fee Includes: Management, Private Road
- Home Owners Association Fee: 425.00
- Insurance Expense: 0.00
- Net Operating Income: 0.00
- Other Expense: 0.00
- Tax Year: 2025
Other Features
- Appliances: Dishwasher, Disposal, Dryer, Exhaust Fan, Gas Water Heater, Microwave, Range, Refrigerator, Washer, Water Softener
- Association Name: Rizzetta
- Association Phone: 904-436-6270
- Country: US
- Interior Features: Crown Molding, Eat-in Kitchen, In Wall Pest System, Kitchen/Family Room Combo, Living Room/Dining Room Combo, Primary Bedroom Main Floor, Solid Surface Counters, Tray Ceiling(s), Walk-In Closet(s)
- Legal Description: FISHHAWK RANCH WEST PHASE 3A LOT 5 BLOCK 65
- Levels: One
- Area Major: 33547 - Lithia
- Occupant Type: Owner
- Parcel Number: U-25-30-20-A0R-000065-00005.0
- Possession: Close Of Escrow
- Style: Traditional
- View: Garden, Park/Greenbelt, Trees/Woods
- Views: 15
- Zoning Code: PD
Similar Properties
Nearby Subdivisions
Alafia Ridge Estates
B D Hawkstone Ph 2
B D Hawkstone Ph I
B And D Hawkstone Phase I
Channing Park
Channing Park 70 Foot Single F
Channing Park Phase 2
Chapman Estates
Corbett Road Sub
Enclave At Channing Park
Fiishhawk Ranch West Ph 2a
Fish Hawk Trails
Fish Hawk Trails Un 1 2
Fishhawk Ranch
Fishhawk Ranch Pg 2
Fishhawk Ranch Ph 1
Fishhawk Ranch Ph 1 Unit 6
Fishhawk Ranch Ph 2 Prcl
Fishhawk Ranch Ph 2 Tr 1
Fishhawk Ranch Towncenter Ph 2
Fishhawk Ranch Towncenter Phas
Fishhawk Ranch West
Fishhawk Ranch West Ph 1b/1c
Fishhawk Ranch West Ph 1b1c
Fishhawk Ranch West Ph 2a
Fishhawk Ranch West Ph 2a/
Fishhawk Ranch West Ph 2a/2b
Fishhawk Ranch West Ph 2a2b
Fishhawk Ranch West Ph 3a
Fishhawk Ranch West Ph 3b
Fishhawk Ranch West Ph 4b
Fishhawk Ranch West Ph 5
Fishhawk Ranch West Ph 6
Fishhawk Ranch West Phase 3a
Fishhawk Vicinity B And D Haw
Fishhawk Vicinityunplatted
Fishhawkchanning Park
Fishhawkstarling Ph 01b1 02n
Hawk Creek Reserve
Hawkstone
Hinton Hawkstone
Hinton Hawkstone Ph 1a1
Hinton Hawkstone Ph 1a2
Hinton Hawkstone Ph 1b
Hinton Hawkstone Ph 2a 2b2
Keysville Estates
Lampp Platted Sub
Leaning Oak Lane
Mannhurst Oak Manors
Martindale Acres
Not In Hernando
Powerline Minor Sub
Preserve At Fishhawk Ranch Pha
Princess Estates
Starling Fishhawk Ranch
Starling - Fishhawk Ranch
Streetman Acres
Temple Pines
Unplatted

- Broker IDX Sites Inc.
- 750.420.3943
- Toll Free: 005578193
- support@brokeridxsites.com



