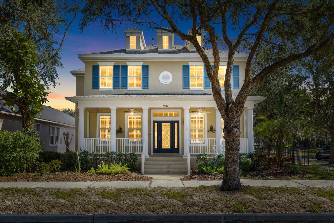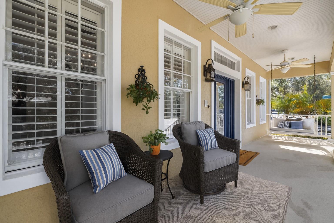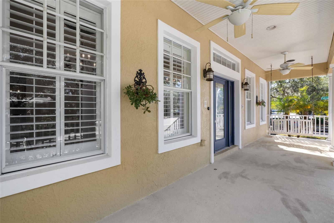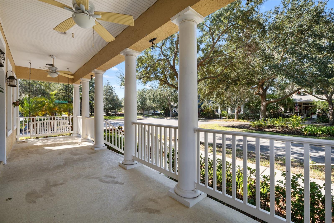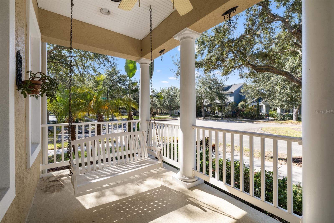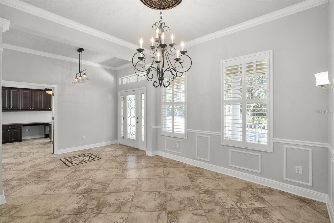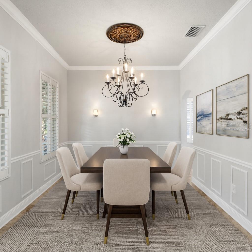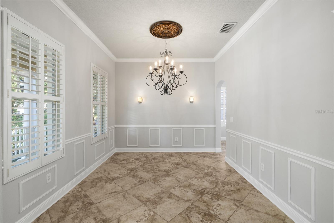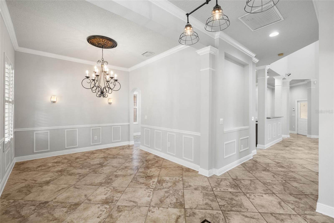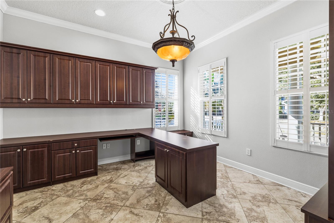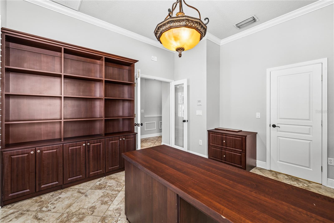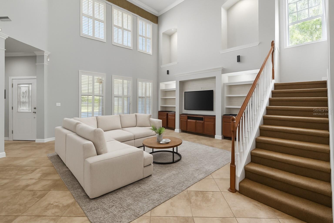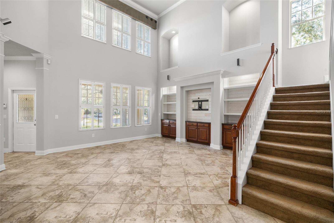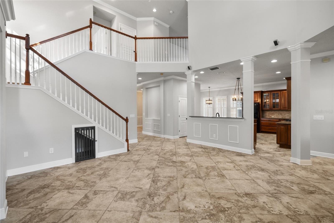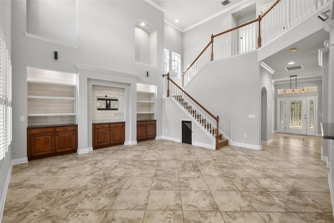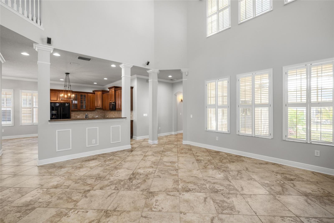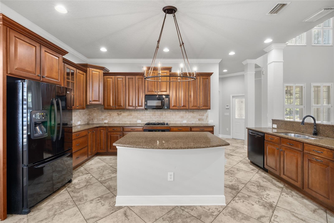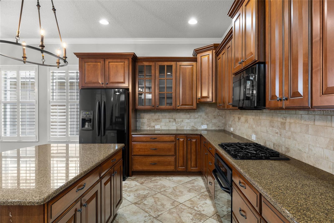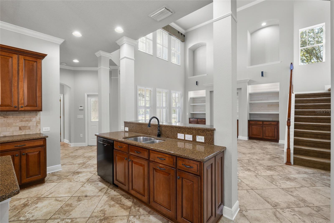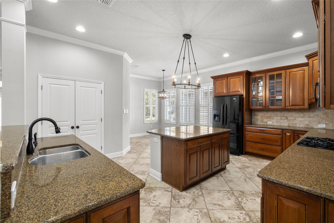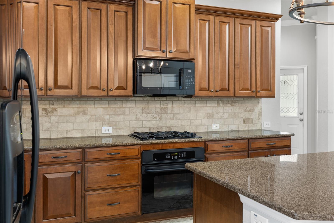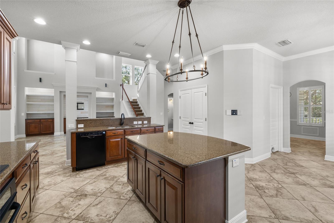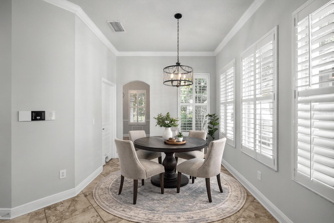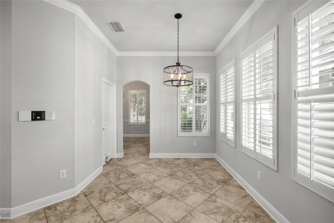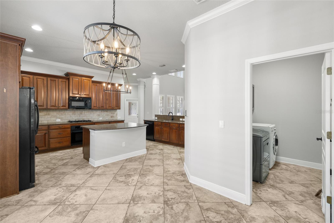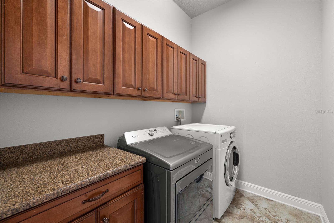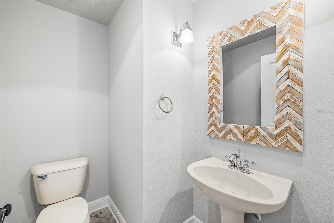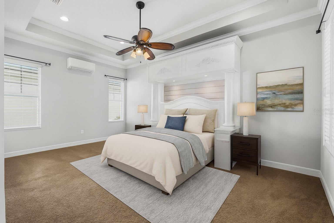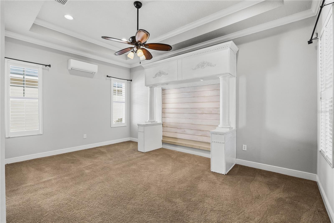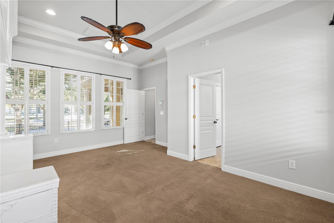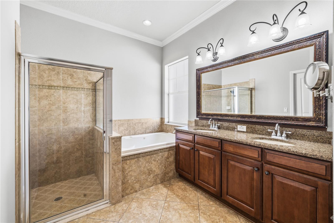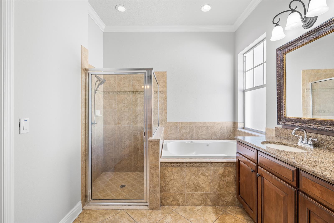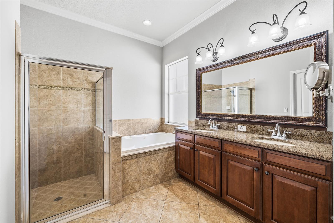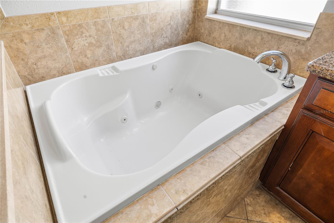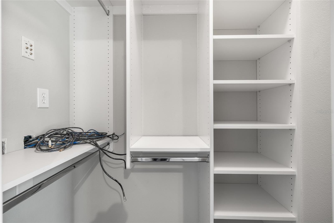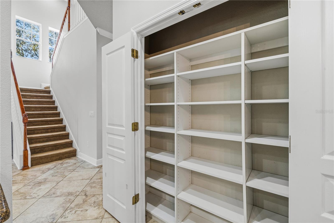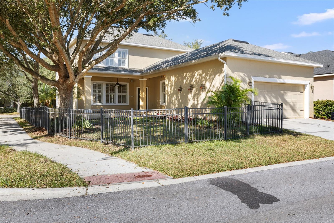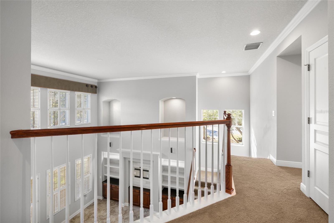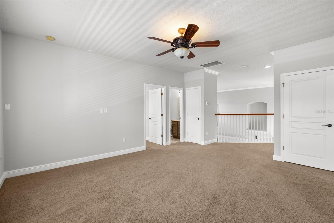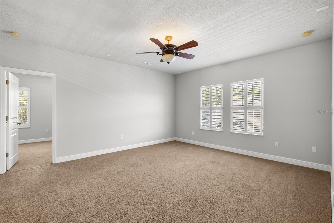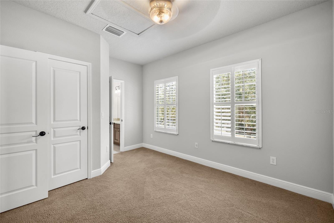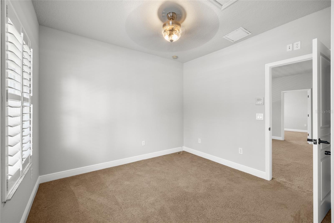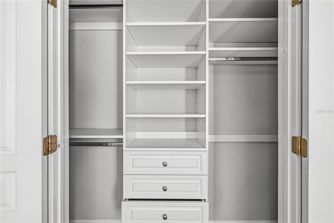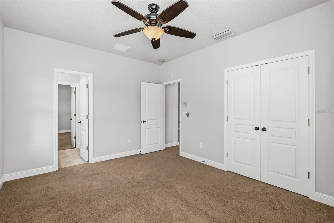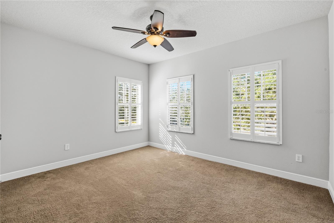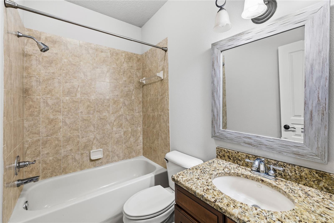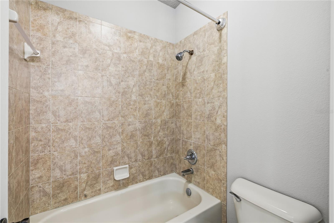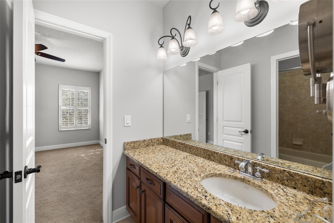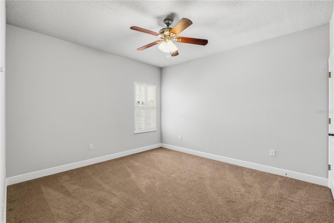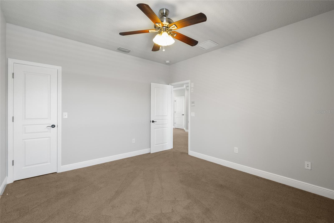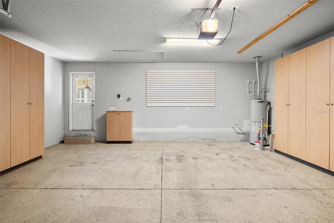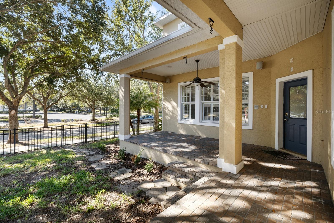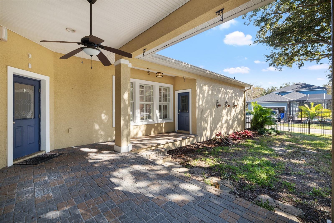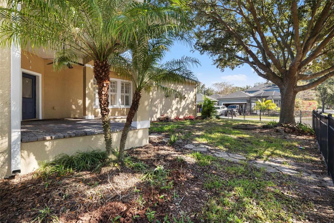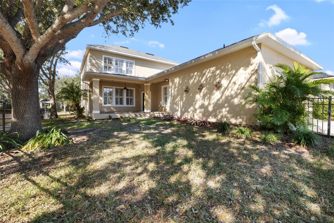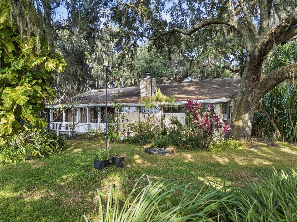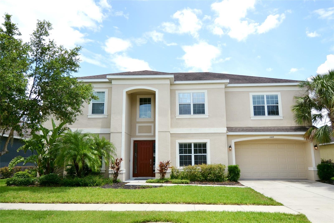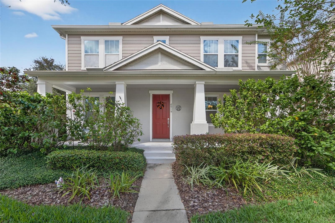5962 Fishhawk Crossing Boulevard, LITHIA, FL 33547
Property Photos
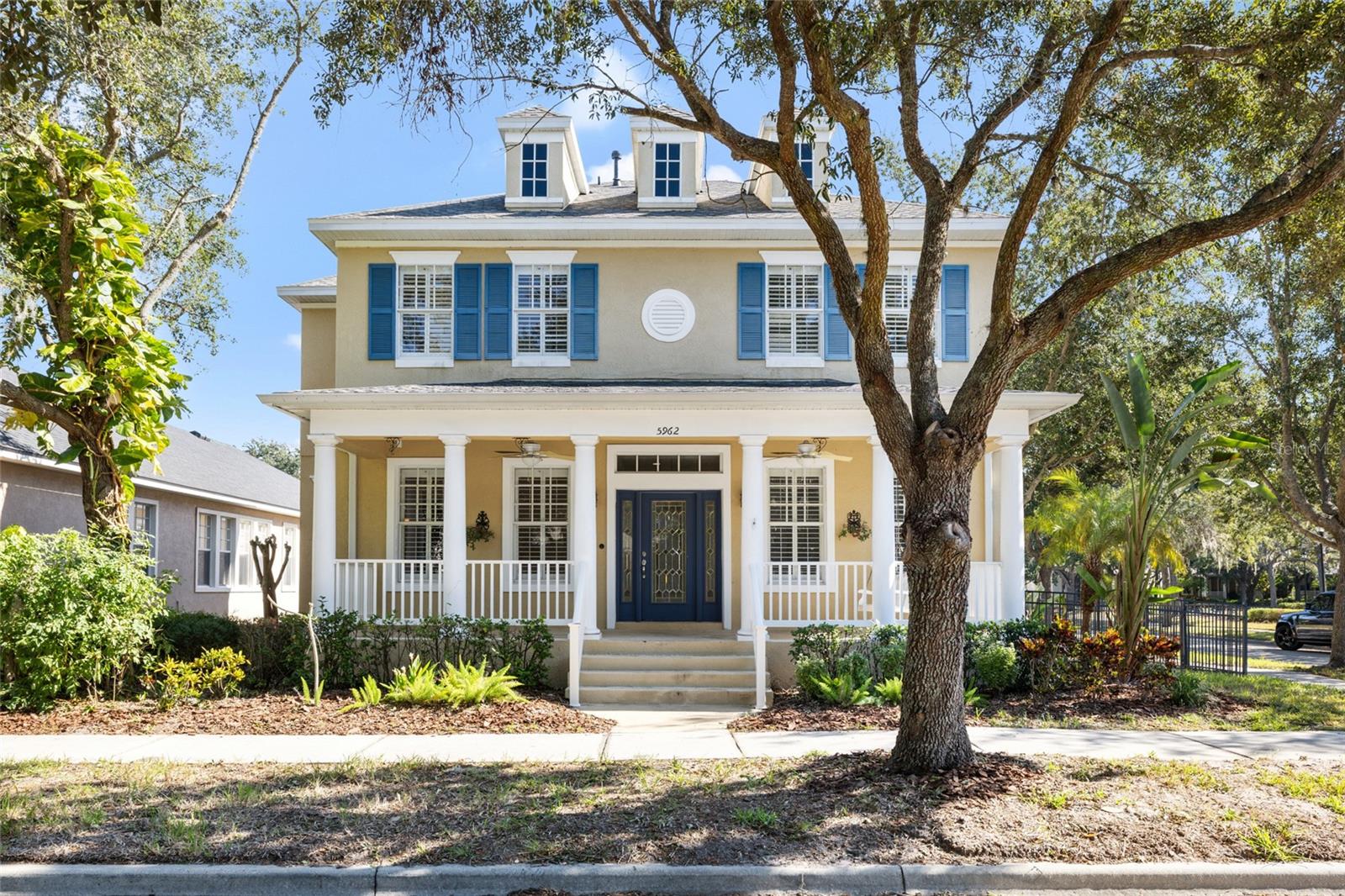
Would you like to sell your home before you purchase this one?
Priced at Only: $600,000
For more Information Call:
Address: 5962 Fishhawk Crossing Boulevard, LITHIA, FL 33547
Property Location and Similar Properties
- MLS#: TB8449658 ( Residential )
- Street Address: 5962 Fishhawk Crossing Boulevard
- Viewed: 3
- Price: $600,000
- Price sqft: $151
- Waterfront: No
- Year Built: 2006
- Bldg sqft: 3962
- Bedrooms: 4
- Total Baths: 4
- Full Baths: 3
- 1/2 Baths: 1
- Garage / Parking Spaces: 2
- Days On Market: 1
- Additional Information
- Geolocation: 27.8443 / -82.2138
- County: HILLSBOROUGH
- City: LITHIA
- Zipcode: 33547
- Subdivision: Fishhawk Ranch Towncenter Phas
- Elementary School: Fishhawk Creek HB
- Middle School: Randall HB
- High School: Newsome HB
- Provided by: RE/MAX COLLECTIVE
- Contact: Cheryl Thompson
- 813-438-7841

- DMCA Notice
-
DescriptionOne or more photo(s) has been virtually staged. Welcome to the heart of FishHawk Ranchs beloved Garden District! This stunning two story home offers 4 bedrooms, 3.5 baths, and sits proudly on a picturesque corner lot framed by mature oak trees and lush landscaping. Just a short stroll from lively Park Square filled with dining, shopping, and a fun splash fountain and only moments from highly rated FishHawk Creek Elementary, the location is truly unbeatable. A charming front porch invites you in, perfect for unwinding on the swing with neighbors, friends, or family. Through the beautifully detailed glass front door, youll step into a warm and inviting layout. To your left is an elegant formal dining space, and to your right, through double doors, a spacious private office complete with built ins, a generous walk in closet, and plenty of room to work or create. The open concept living area is the showstopper of the home. The family room features soaring 22 foot ceilings, custom built ins, stylish shiplap accents, and even a thoughtfully designed under stairs pet nook that adds both charm and function. The kitchen is equally impressive offering a large center island, 42" cabinetry, granite countertops, a breakfast bar, and a roomy dining area ideal for everyday meals and special moments alike. The primary suite is conveniently located on the first floor and feels like a true retreat. Enjoy the custom wood headboard with built in lighting, tray ceiling, and its own mini split system for personalized comfort. The ensuite bath includes granite counters, dual sinks, a jetted tub, walk in shower, and a beautifully organized California Closet system. Upstairs, a generous bonus room welcomes endless possibilities; playroom, hobby space, second living area, or even a private spot for in laws with a nearby bedroom and full bath. Two additional bedrooms share a spacious Jack and Jill bath and offer great storage. Outside, the fully fenced backyard features a brick paver patio perfect for grilling, relaxing, or letting pets enjoy the outdoors. Theres also plenty of room to add a pool if you desire. The oversized two car garage provides built in storage and attic access. Additional standout features include: 18" tile floors, detailed moldings, plantation shutters, custom closet systems throughout, NEW ROOF (2023), TWO NEW A/C UNITS (2022), and NEW WATER HEATER (2022). This home has been lovingly maintained, thoughtfully upgraded, and warmly lived in and is ready to welcome its next owner.
Payment Calculator
- Principal & Interest -
- Property Tax $
- Home Insurance $
- HOA Fees $
- Monthly -
For a Fast & FREE Mortgage Pre-Approval Apply Now
Apply Now
 Apply Now
Apply NowFeatures
Building and Construction
- Covered Spaces: 0.00
- Exterior Features: Lighting, Private Mailbox, Rain Gutters, Sidewalk
- Flooring: Carpet, Ceramic Tile
- Living Area: 2952.00
- Roof: Shingle
School Information
- High School: Newsome-HB
- Middle School: Randall-HB
- School Elementary: Fishhawk Creek-HB
Garage and Parking
- Garage Spaces: 2.00
- Open Parking Spaces: 0.00
- Parking Features: Driveway, Garage Door Opener, Garage Faces Rear
Eco-Communities
- Water Source: Public
Utilities
- Carport Spaces: 0.00
- Cooling: Central Air, Mini-Split Unit(s)
- Heating: Natural Gas
- Pets Allowed: Yes
- Sewer: Public Sewer
- Utilities: BB/HS Internet Available, Cable Connected, Electricity Connected, Natural Gas Connected, Public, Sewer Connected, Underground Utilities, Water Connected
Finance and Tax Information
- Home Owners Association Fee Includes: Pool, Management, Recreational Facilities
- Home Owners Association Fee: 115.00
- Insurance Expense: 0.00
- Net Operating Income: 0.00
- Other Expense: 0.00
- Tax Year: 2024
Other Features
- Appliances: Dishwasher, Disposal, Gas Water Heater, Microwave, Range, Refrigerator
- Association Name: Deanna Vaughn
- Association Phone: 813-578-8884
- Country: US
- Furnished: Unfurnished
- Interior Features: Built-in Features, Ceiling Fans(s), Crown Molding, Eat-in Kitchen, High Ceilings, Primary Bedroom Main Floor, Solid Wood Cabinets, Stone Counters, Thermostat, Walk-In Closet(s), Window Treatments
- Legal Description: FISHHAWK RANCH TOWNCENTER PHASE 2A LOT 1 BLOCK DD-2
- Levels: Two
- Area Major: 33547 - Lithia
- Occupant Type: Vacant
- Parcel Number: U-28-30-21-770-DD0002-00001.0
- Zoning Code: PD
Similar Properties
Nearby Subdivisions
Alafia Ridge Estates
B D Hawkstone Ph 2
B D Hawkstone Ph I
B And D Hawkstone Phase I
Channing Park
Channing Park 70 Foot Single F
Channing Park Phase 2
Chapman Estates
Corbett Road Sub
Enclave At Channing Park
Fiishhawk Ranch West Ph 2a
Fish Hawk Trails
Fish Hawk Trails Un 1 2
Fishhawk Ranch
Fishhawk Ranch Pg 2
Fishhawk Ranch Ph 1
Fishhawk Ranch Ph 1 Unit 6
Fishhawk Ranch Ph 2 Prcl
Fishhawk Ranch Ph 2 Tr 1
Fishhawk Ranch Towncenter Ph 2
Fishhawk Ranch Towncenter Phas
Fishhawk Ranch West
Fishhawk Ranch West Ph 1b/1c
Fishhawk Ranch West Ph 1b1c
Fishhawk Ranch West Ph 2a
Fishhawk Ranch West Ph 2a/
Fishhawk Ranch West Ph 2a/2b
Fishhawk Ranch West Ph 2a2b
Fishhawk Ranch West Ph 3a
Fishhawk Ranch West Ph 3b
Fishhawk Ranch West Ph 4b
Fishhawk Ranch West Ph 5
Fishhawk Ranch West Ph 6
Fishhawk Ranch West Phase 3a
Fishhawk Vicinity B And D Haw
Fishhawk Vicinityunplatted
Fishhawkchanning Park
Fishhawkstarling Ph 01b1 02n
Hawk Creek Reserve
Hawkstone
Hinton Hawkstone
Hinton Hawkstone Ph 1a1
Hinton Hawkstone Ph 1a2
Hinton Hawkstone Ph 1b
Hinton Hawkstone Ph 2a 2b2
Keysville Estates
Lampp Platted Sub
Leaning Oak Lane
Mannhurst Oak Manors
Martindale Acres
Not In Hernando
Powerline Minor Sub
Preserve At Fishhawk Ranch Pha
Princess Estates
Starling Fishhawk Ranch
Starling - Fishhawk Ranch
Streetman Acres
Temple Pines
Unplatted

- Broker IDX Sites Inc.
- 750.420.3943
- Toll Free: 005578193
- support@brokeridxsites.com



