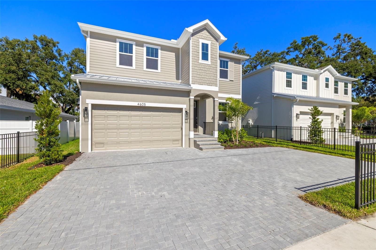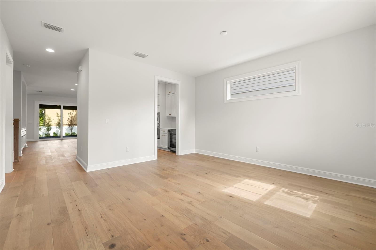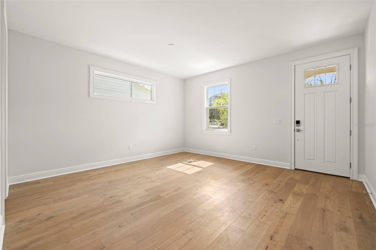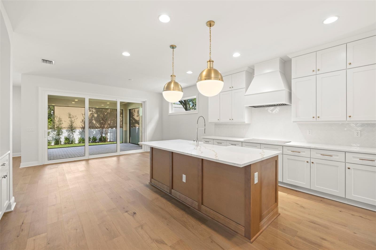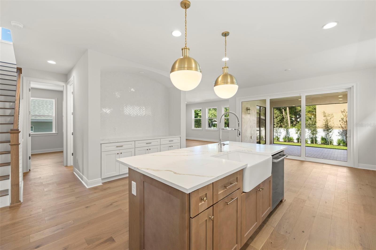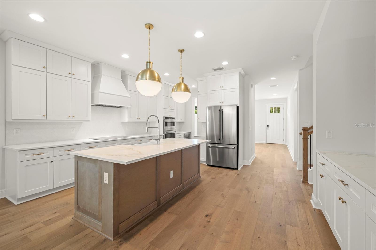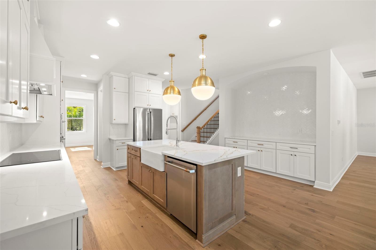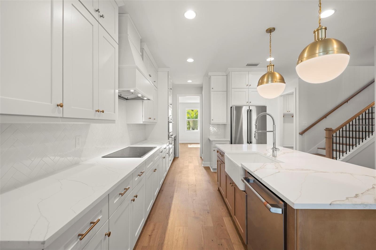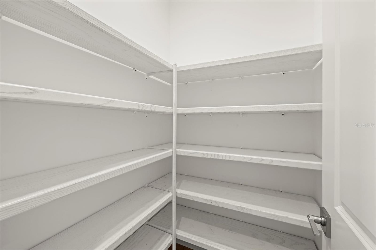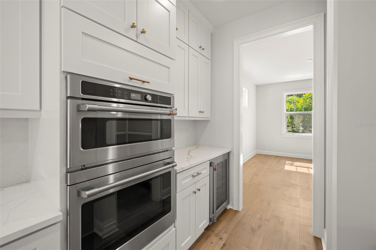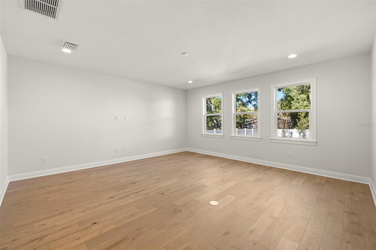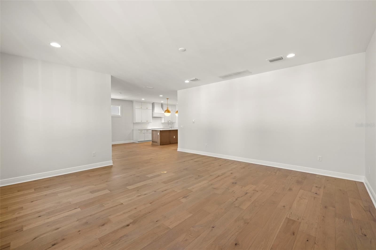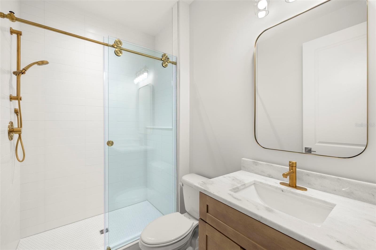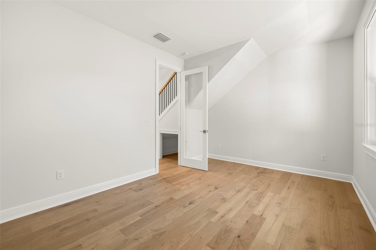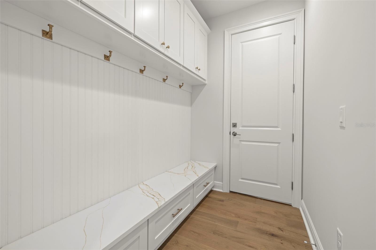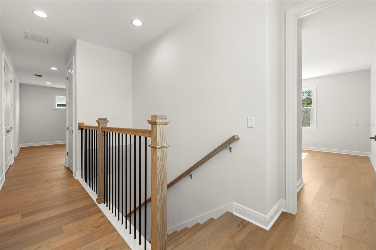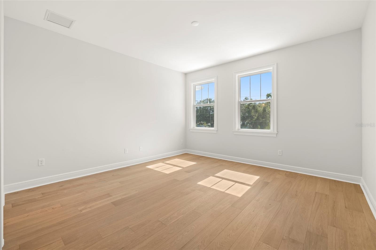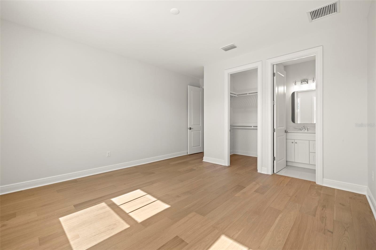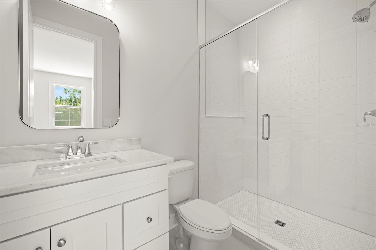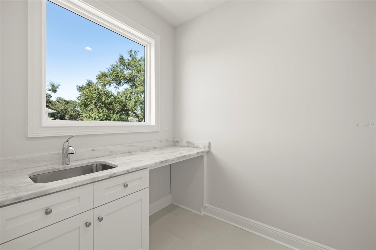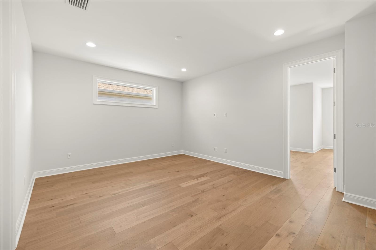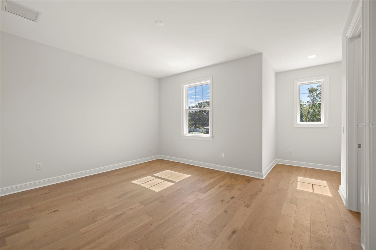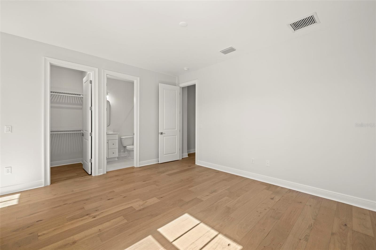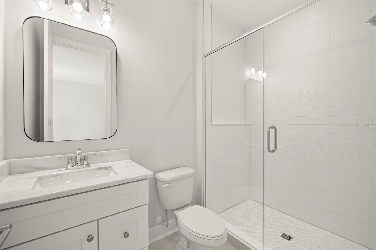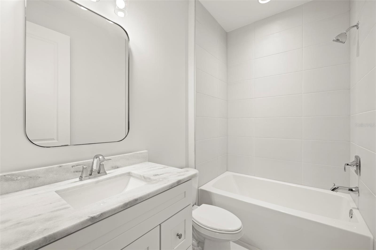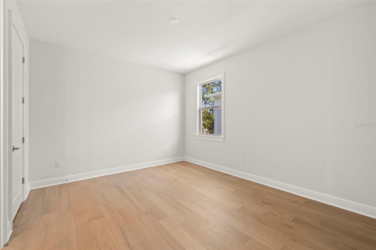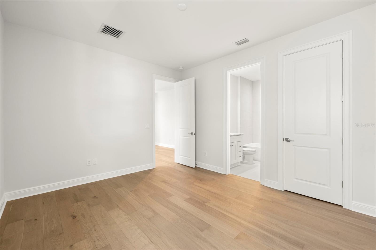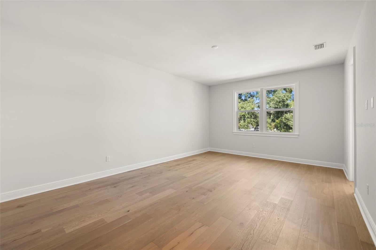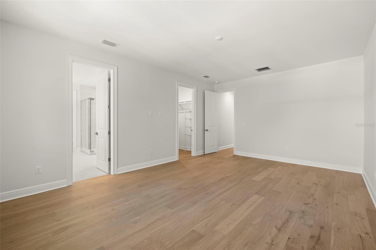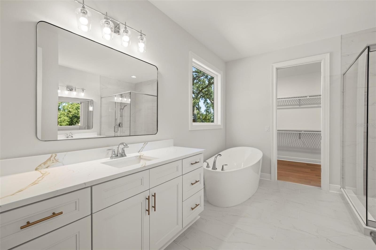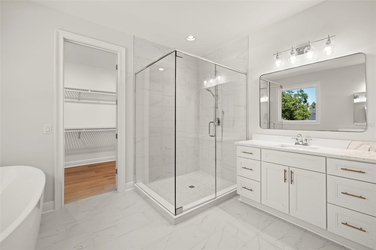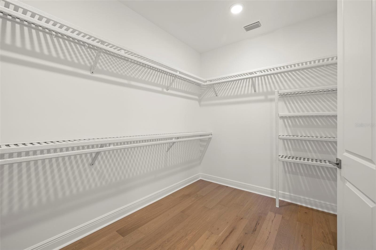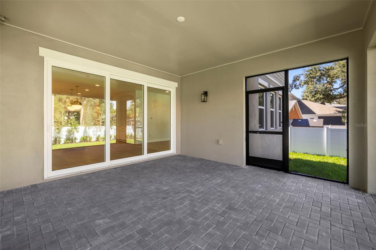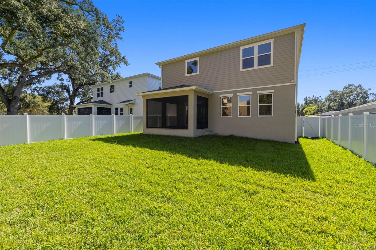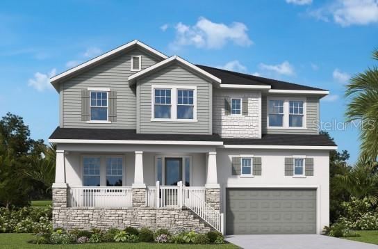4605 San Jose Street, TAMPA, FL 33629
Property Photos
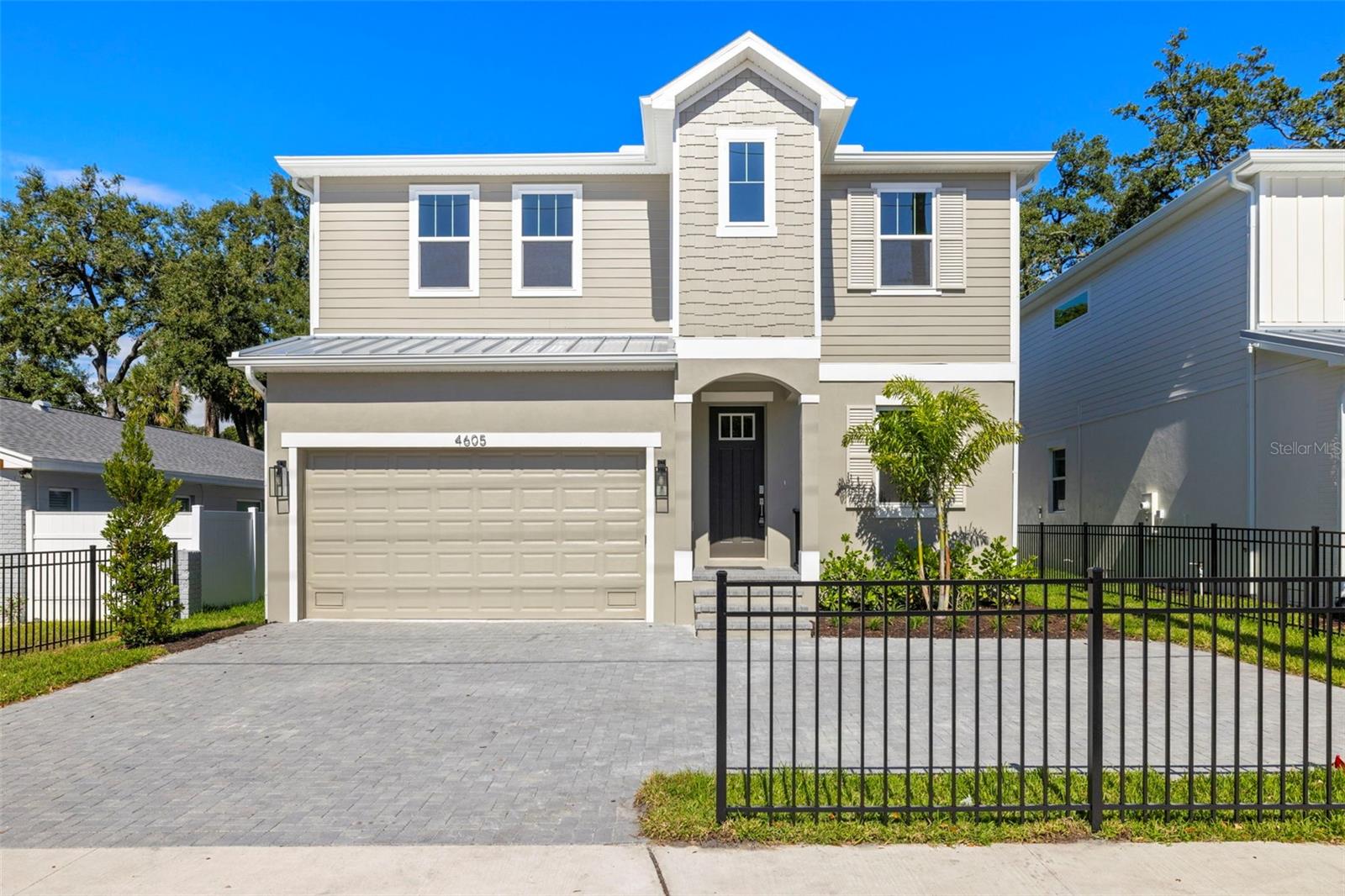
Would you like to sell your home before you purchase this one?
Priced at Only: $1,450,000
For more Information Call:
Address: 4605 San Jose Street, TAMPA, FL 33629
Property Location and Similar Properties
- MLS#: TB8444701 ( Residential )
- Street Address: 4605 San Jose Street
- Viewed: 1
- Price: $1,450,000
- Price sqft: $343
- Waterfront: No
- Year Built: 2025
- Bldg sqft: 4225
- Bedrooms: 4
- Total Baths: 5
- Full Baths: 5
- Garage / Parking Spaces: 2
- Days On Market: 2
- Additional Information
- Geolocation: 27.9232 / -82.5188
- County: HILLSBOROUGH
- City: TAMPA
- Zipcode: 33629
- Subdivision: Ball Sub
- Elementary School: Dale Mabry Elementary HB
- Middle School: Coleman HB
- High School: Plant HB
- Provided by: CENTURY 21 LIST WITH BEGGINS
- Contact: Melissa Ryan
- 813-658-2121

- DMCA Notice
-
DescriptionUnder Construction. Located on a 50x134 lot in the heart of South Tampa! This new home by M. Ryan Homes combines timeless style with modern comfort. Designed for today's lifestyle, it features 4 bedrooms, 5 full baths, a study, spacious bonus room, and screened patio. The open concept layout begins with a front flex room and continues into a beautifully appointed kitchen showcasing quartz countertops, a large island, GE appliances, built in serving buffet space, ceiling height cabinetry, farmhouse sink, and a walk in pantry all overlooking the generous family room with sliding doors that lead to the screened patio. Convenient mudroom off the garage gives more storage, keeping everyday essentials organized. Upstairs, each bedroom includes its own bath and walk in closet, along with a large laundry room and flexible bonus area. The primary suite offers dual vanities, a soaking tub, marble shower floor, and an expansive custom walk in closet. The deep lot allows for a spacious backyard, providing a wonderful setting for entertaining with plenty of room for outdoor living and future enhancements. Ideally located within walking distance to top rated schools and minutes from Bayshore Blvd, TIA, downtown, sporting events, and restaurants. Plant High School District. Additional features include 9'4' ceilings on both levels, 8' interior doors throughout, Low E impact windows, paved driveway and lanai, tankless water heater, and a 2 10 builder warranty. Room dimensions are approximate; buyer to verify. Builder's contract required.
Payment Calculator
- Principal & Interest -
- Property Tax $
- Home Insurance $
- HOA Fees $
- Monthly -
For a Fast & FREE Mortgage Pre-Approval Apply Now
Apply Now
 Apply Now
Apply NowFeatures
Building and Construction
- Builder Model: Custom
- Builder Name: M Ryan Homes, LLC
- Covered Spaces: 0.00
- Exterior Features: Private Mailbox, Rain Gutters, Sidewalk, Sliding Doors
- Fencing: Vinyl
- Flooring: Ceramic Tile, Hardwood, Marble, Tile
- Living Area: 3493.00
- Other Structures: Greenhouse
- Roof: Shingle
Property Information
- Property Condition: Under Construction
Land Information
- Lot Features: Sidewalk
School Information
- High School: Plant-HB
- Middle School: Coleman-HB
- School Elementary: Dale Mabry Elementary-HB
Garage and Parking
- Garage Spaces: 2.00
- Open Parking Spaces: 0.00
- Parking Features: Garage Door Opener
Eco-Communities
- Water Source: Public
Utilities
- Carport Spaces: 0.00
- Cooling: Central Air, Zoned
- Heating: Central, Electric, Zoned
- Sewer: Public Sewer
- Utilities: Electricity Connected, Public, Sewer Connected, Water Connected
Finance and Tax Information
- Home Owners Association Fee: 0.00
- Insurance Expense: 0.00
- Net Operating Income: 0.00
- Other Expense: 0.00
- Tax Year: 2024
Other Features
- Appliances: Bar Fridge, Built-In Oven, Convection Oven, Cooktop, Dishwasher, Disposal, Freezer, Microwave, Range, Refrigerator, Tankless Water Heater
- Country: US
- Interior Features: Dry Bar, Eat-in Kitchen, Kitchen/Family Room Combo, Living Room/Dining Room Combo, Open Floorplan, PrimaryBedroom Upstairs, Thermostat
- Legal Description: BALL SUBDIVISION LOTS 21 AND 22 BLOCK 2
- Levels: Two
- Area Major: 33629 - Tampa / Palma Ceia
- Occupant Type: Vacant
- Parcel Number: 4605 SAN JOSE
- Style: Traditional
- Zoning Code: RS-50
Similar Properties
Nearby Subdivisions
3sm Audubon Park
3um Bel Mar Revised
Azalea Terrace
Ball Sub
Beach Park
Beach Park Isle Sub
Bel Mar
Bel Mar Rev
Bel Mar Rev Island
Bel Mar Shores Rev
Belmar
Boulevard Park Rev Map
Culbreath Isles
Edmondsons Rep
Elenor Place Lot 3 Less E 10 F
Forest Park
Golf View Estates Rev
Golf View Park 11 Page 72
Griflow Park Sub
Henderson Beach
Manhattan Terrace
Maryland Manor
Maryland Manor 2nd
Maryland Manor 2nd Un
Maryland Manor Rev
New Suburb Beautiful
North New Suburb Beautiful
Not Applicable
Not In Hernando
Occident
Omar Sub
Palma Ceia Park
Palma Vista
Picadilly
Prospect Park Rev Map
Raines Sub
Sheridan Sub
Sheridan Subdivision
Southland Add
St Andrews Park Rev Map
Sunset Camp
Sunset Park
Sunset Park A Resub Of
Sunset Park Isles
Sunset Pk Isles Un 1
Unplatted
Virginia Park
Virginia Terrace
Watrous H J 2nd Add To West
West New Suburb Beautiful

- Broker IDX Sites Inc.
- 750.420.3943
- Toll Free: 005578193
- support@brokeridxsites.com



