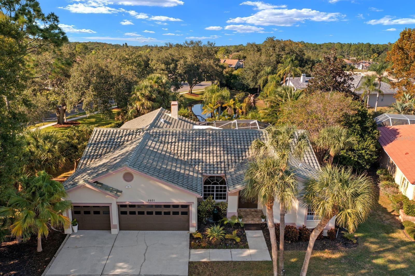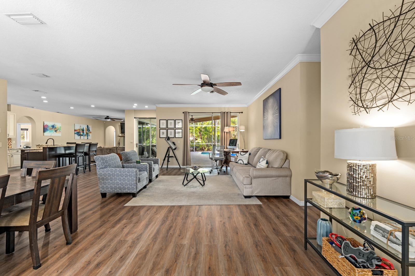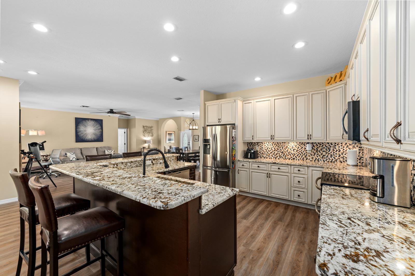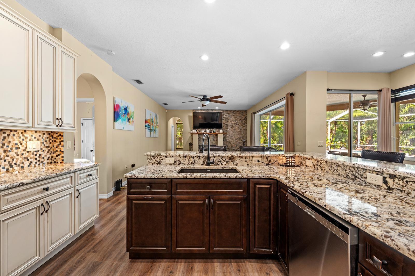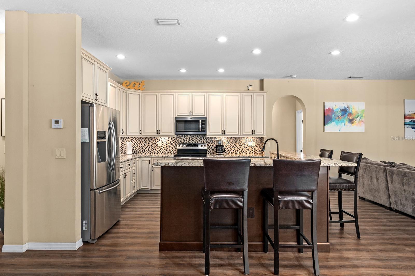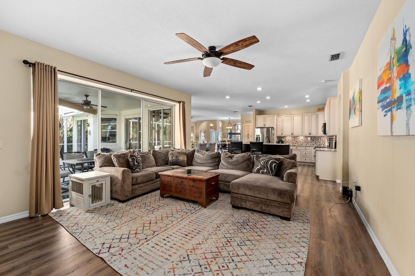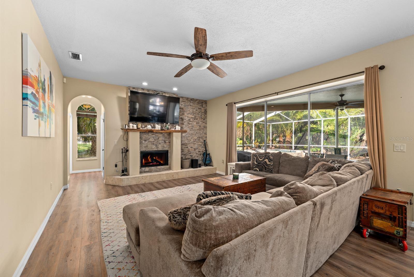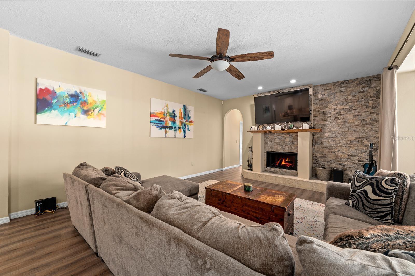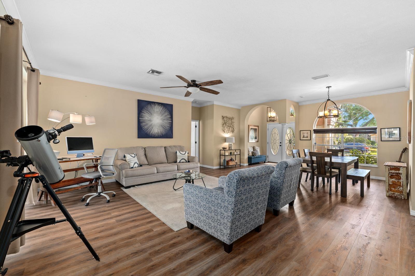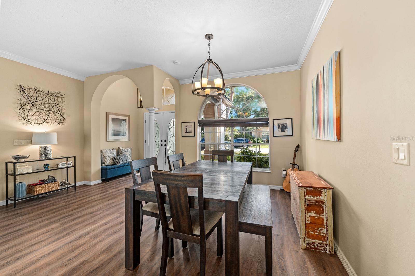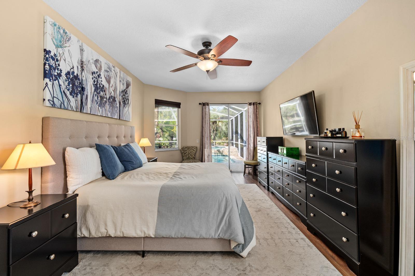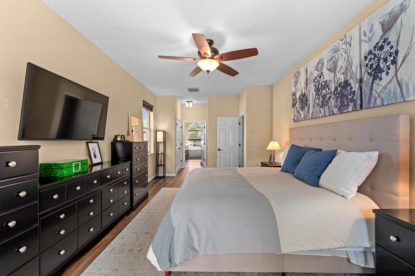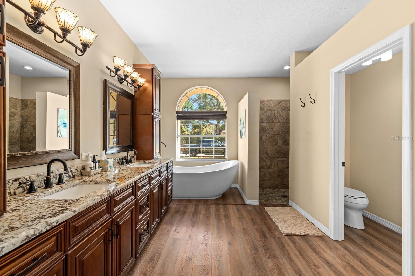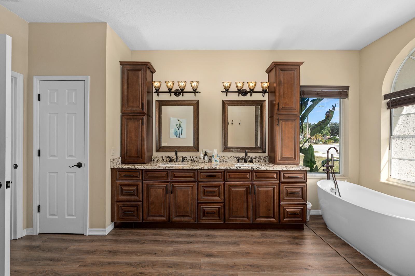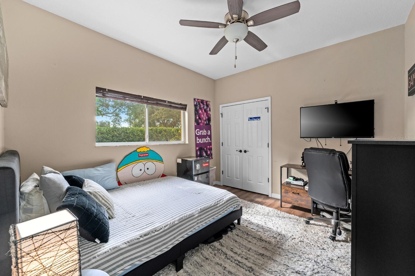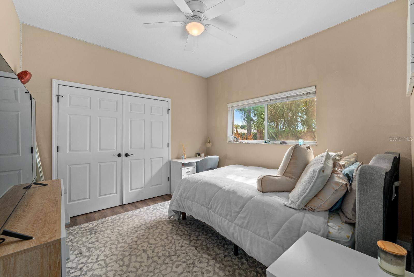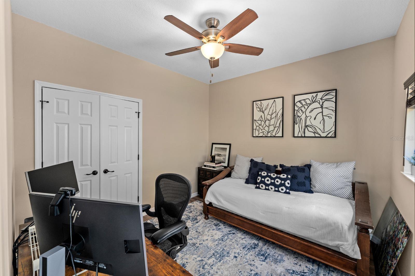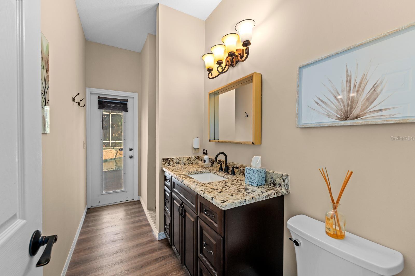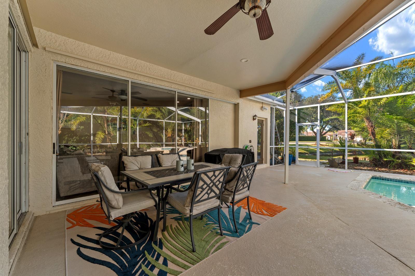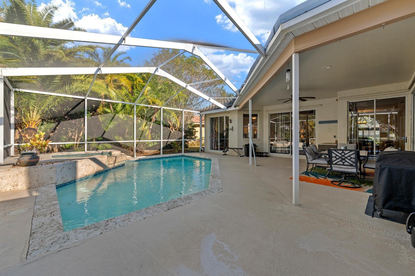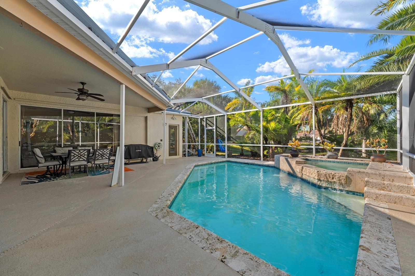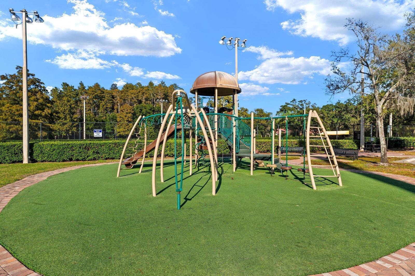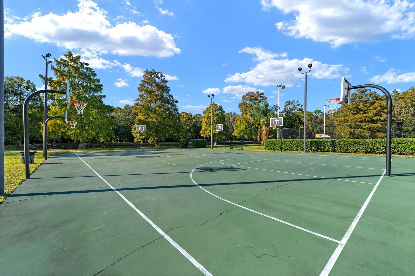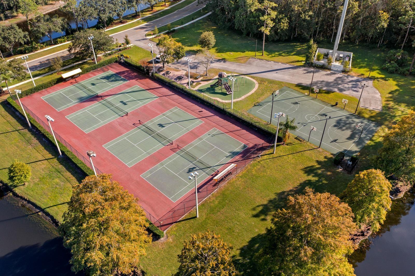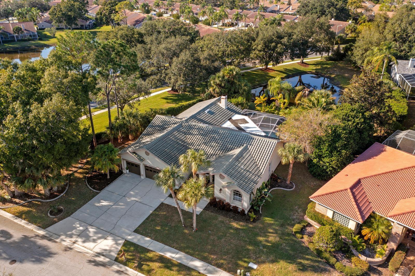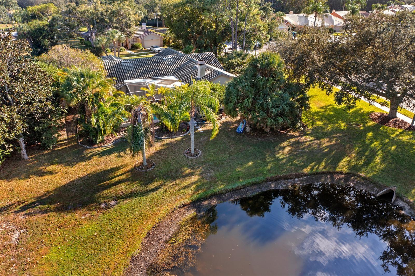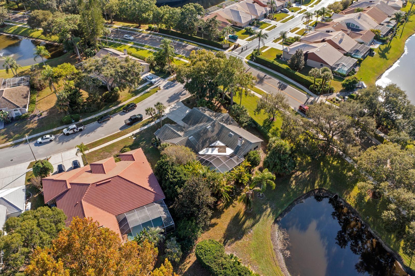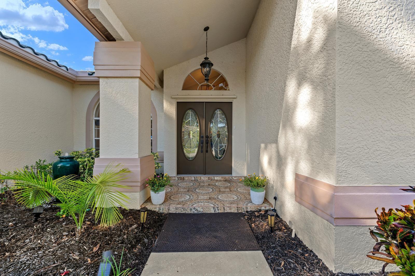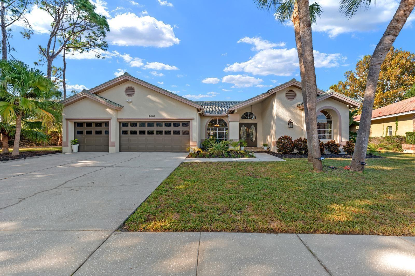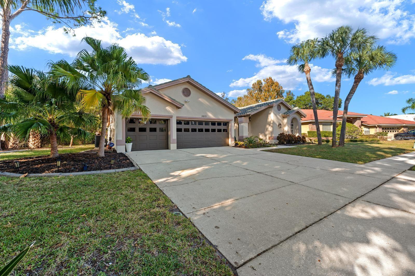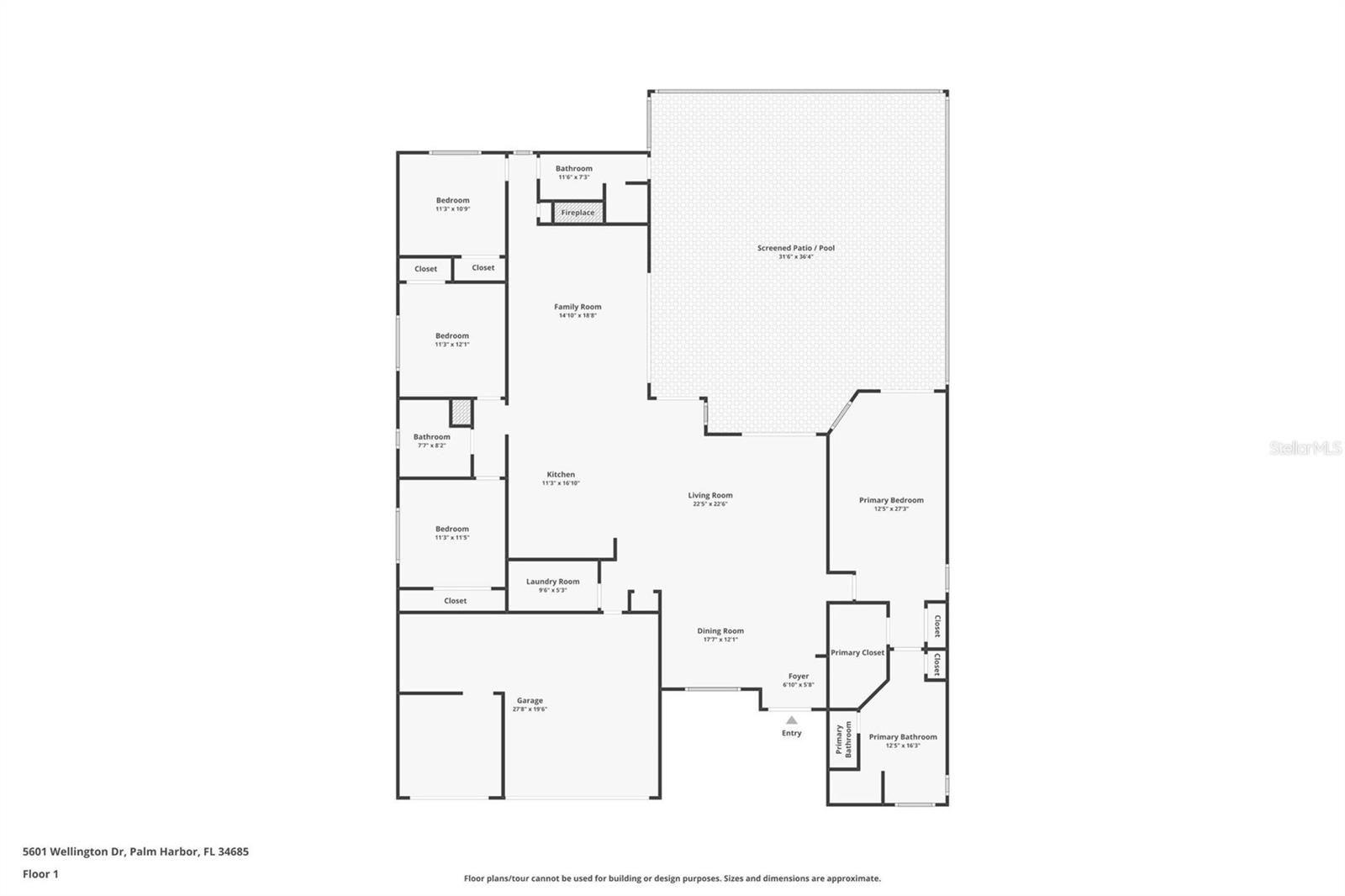5601 Wellington Drive, PALM HARBOR, FL 34685
Property Photos
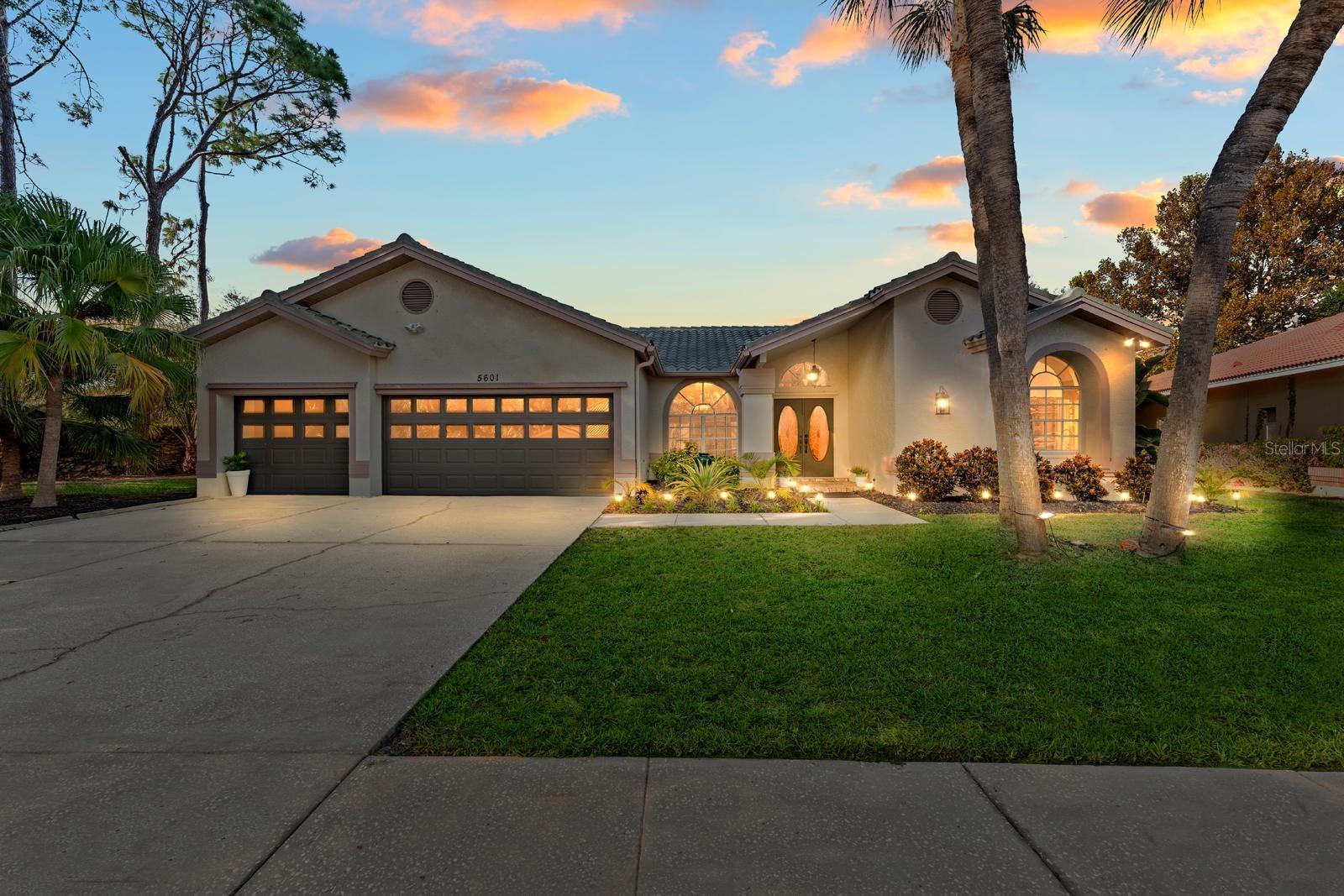
Would you like to sell your home before you purchase this one?
Priced at Only: $714,900
For more Information Call:
Address: 5601 Wellington Drive, PALM HARBOR, FL 34685
Property Location and Similar Properties
- MLS#: TB8444428 ( Residential )
- Street Address: 5601 Wellington Drive
- Viewed: 1
- Price: $714,900
- Price sqft: $201
- Waterfront: Yes
- Waterfront Type: Pond
- Year Built: 1992
- Bldg sqft: 3556
- Bedrooms: 4
- Total Baths: 3
- Full Baths: 3
- Days On Market: 1
- Additional Information
- Geolocation: 28.1072 / -82.6778
- County: PINELLAS
- City: PALM HARBOR
- Zipcode: 34685
- Subdivision: Westwind
- Elementary School: Cypress Woods Elementary PN
- Middle School: Carwise Middle PN
- High School: East Lake High PN

- DMCA Notice
-
DescriptionStep into sunshine and serenity in Westwind at Ridgemoor, one of the areas most desirable GATED communities! This beautiful Rutenberg model sits on a 1/3 acre corner lot with peaceful POND views, surrounded by lush landscaping that adds to its charm. Step inside and feel right at home. The OPEN floor plan is bright and airy, filled with NATURAL light and amazing views of the pool from nearly every angle. HIGH ceilings and elegant fixtures give the space a warm, welcoming feel and best of all, theres no carpet anywhere in the home. The living area features a cozy wood burning fireplace accented by a custom decorative stone wall and wood mantel, creating the perfect spot to relax or entertain. The kitchen is a true showstopper featuring 42 custom cabinetry with soft close drawers and pull outs, granite countertops, stainless steel appliances, double ovens, and a brand new microwave (2025). A large island offers plenty of seating, making it an ideal gathering space for family and friends. The SPLIT FLOOR PLAN ensures privacy, with the primary suite offering a serene retreat. The primary bath features DUAL sinks, custom wood cabinetry, a walk in shower, and a free standing soaking TUB the perfect place to unwind after a long day. Step outside through expansive sliding glass doors and a pocket slider to your screened in lanai, where youll find a freeform POOL with a spill over SPA, paver deck, and a large covered area for dining or lounging. Its an outdoor retreat designed for Florida living. Recent updates bring peace of mind, including a new HVAC (2023), pool pump (2023), hot water heater (2024), new flooring throughout (2019), and LED lighting. The home also has a Culligan water softener with a water filtration system and a three car garage for added convenience. The Ridgemoor community offers wonderful amenities, including a basketball court, parks, and tennis courts. Located just minutes from the Pinellas Trail, John Chesnut Park, Fred Howard Park, shopping, dining, and top rated schools like East Lake High School, this home also offers easy access to the beaches and Tampa International Airport. Come experience the perfect blend of comfort, style, and location this home truly has it all.
Payment Calculator
- Principal & Interest -
- Property Tax $
- Home Insurance $
- HOA Fees $
- Monthly -
For a Fast & FREE Mortgage Pre-Approval Apply Now
Apply Now
 Apply Now
Apply NowFeatures
Building and Construction
- Covered Spaces: 0.00
- Exterior Features: Hurricane Shutters, Lighting, Rain Gutters, Sidewalk, Sliding Doors, Sprinkler Metered
- Flooring: Carpet, Ceramic Tile
- Living Area: 2529.00
- Roof: Tile
Property Information
- Property Condition: Completed
Land Information
- Lot Features: Corner Lot, Oversized Lot
School Information
- High School: East Lake High-PN
- Middle School: Carwise Middle-PN
- School Elementary: Cypress Woods Elementary-PN
Garage and Parking
- Garage Spaces: 3.00
- Open Parking Spaces: 0.00
- Parking Features: Garage Door Opener
Eco-Communities
- Pool Features: Deck, Gunite, In Ground, Outside Bath Access, Screen Enclosure
- Water Source: Public
Utilities
- Carport Spaces: 0.00
- Cooling: Central Air
- Heating: Central, Electric
- Pets Allowed: Yes
- Sewer: Public Sewer
- Utilities: BB/HS Internet Available, Cable Connected, Electricity Connected, Fiber Optics, Natural Gas Available, Public, Sewer Connected, Sprinkler Meter, Underground Utilities, Water Connected
Amenities
- Association Amenities: Basketball Court, Gated, Playground, Security, Tennis Court(s)
Finance and Tax Information
- Home Owners Association Fee Includes: Maintenance Grounds, Recreational Facilities, Security
- Home Owners Association Fee: 125.00
- Insurance Expense: 0.00
- Net Operating Income: 0.00
- Other Expense: 0.00
- Tax Year: 2024
Other Features
- Appliances: Dishwasher, Microwave, Range, Refrigerator
- Association Name: Susan Marino
- Association Phone: 727-204-4766
- Country: US
- Interior Features: Ceiling Fans(s), Crown Molding, Eat-in Kitchen, High Ceilings, Kitchen/Family Room Combo, Living Room/Dining Room Combo, Open Floorplan, Primary Bedroom Main Floor, Solid Wood Cabinets, Stone Counters, Walk-In Closet(s), Window Treatments
- Legal Description: WESTWIND LOT 63
- Levels: One
- Area Major: 34685 - Palm Harbor
- Occupant Type: Owner
- Parcel Number: 26-27-16-96918-000-0630
- Style: Contemporary
- View: Water
- Zoning Code: RPD-2.5_1.0

- Broker IDX Sites Inc.
- 750.420.3943
- Toll Free: 005578193
- support@brokeridxsites.com



