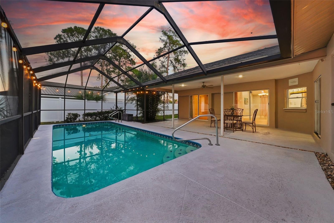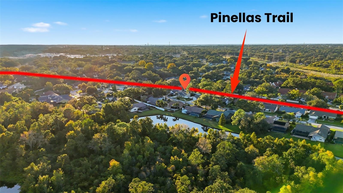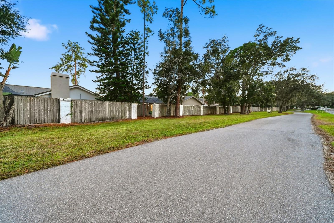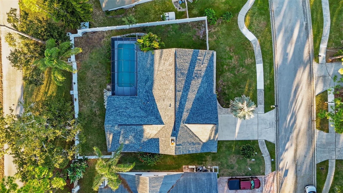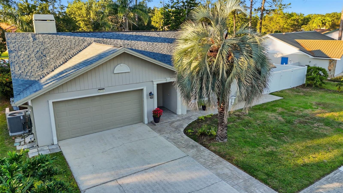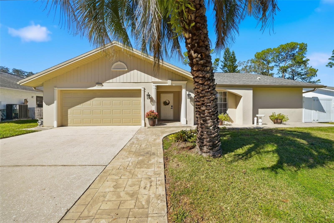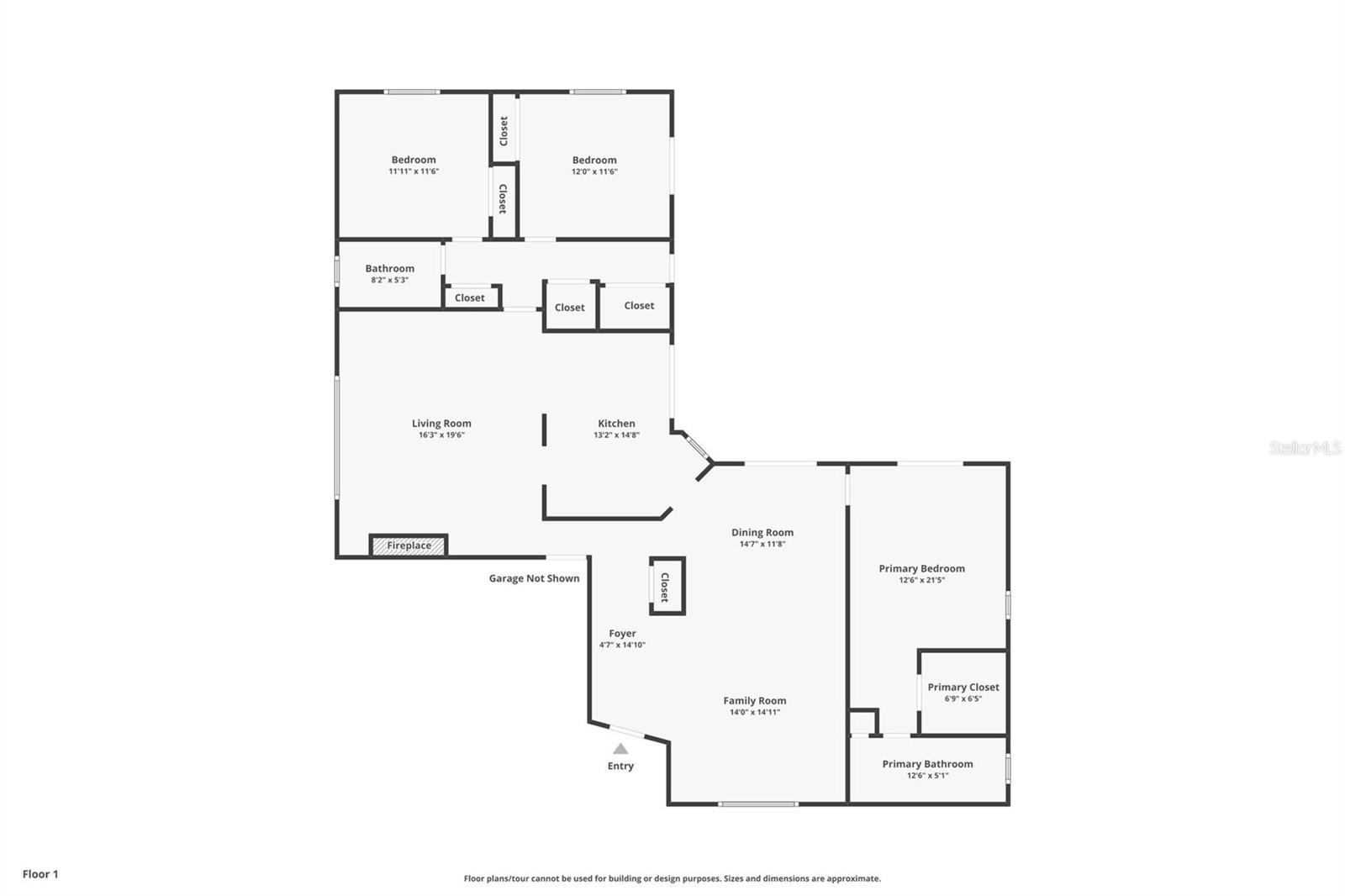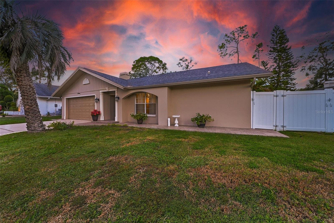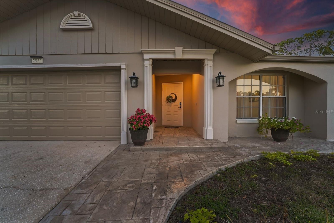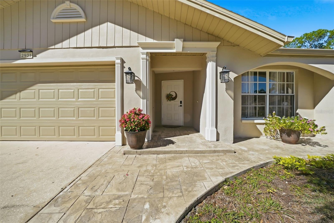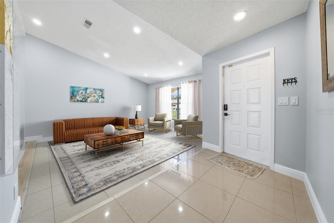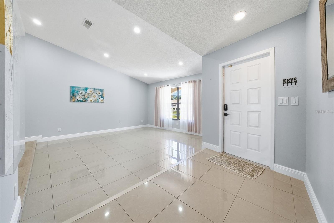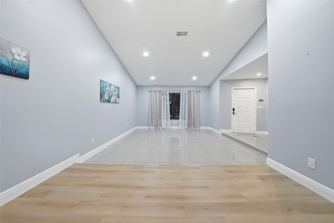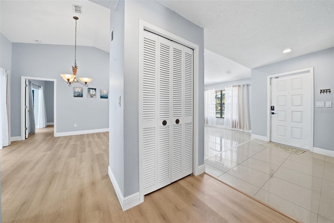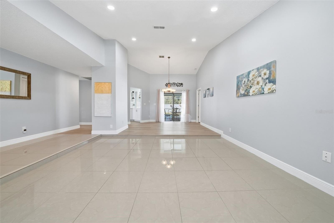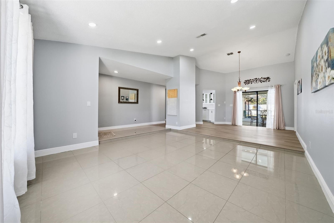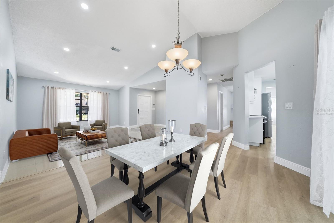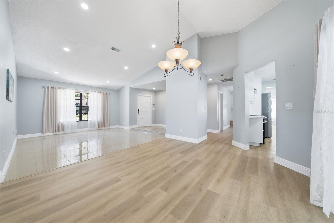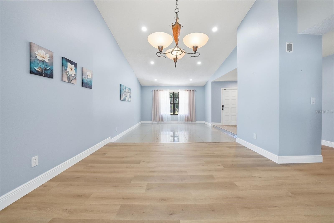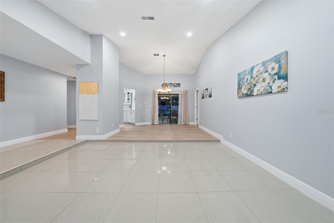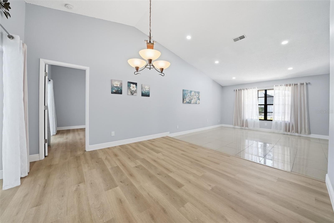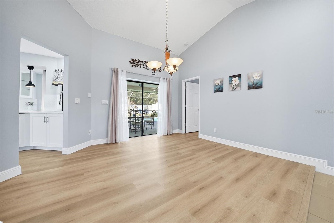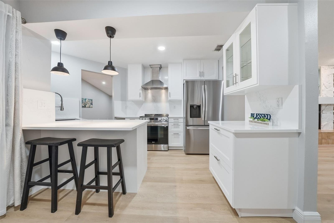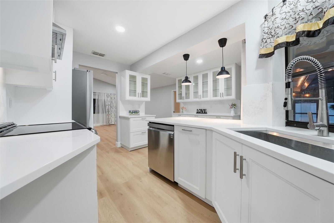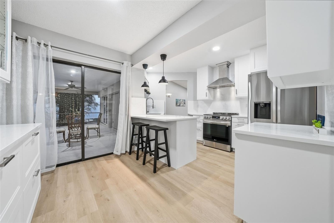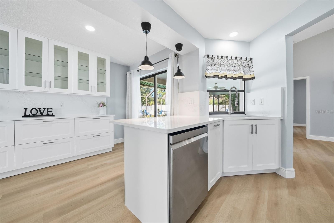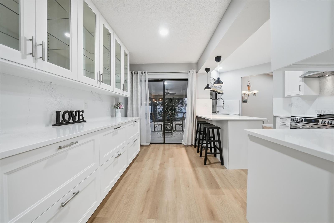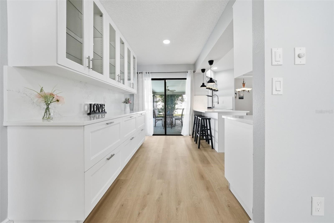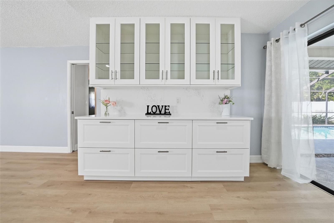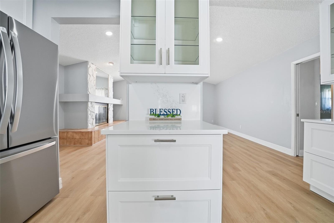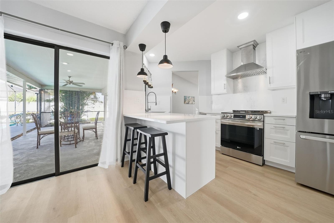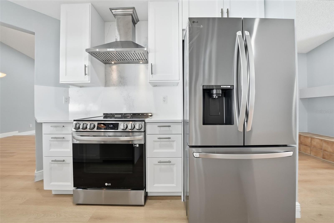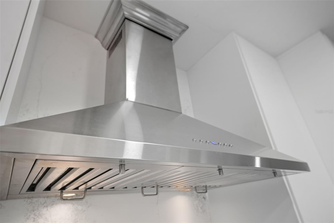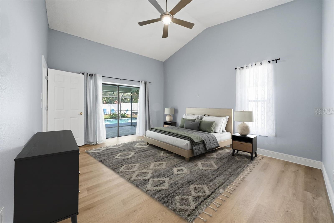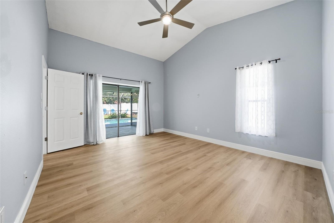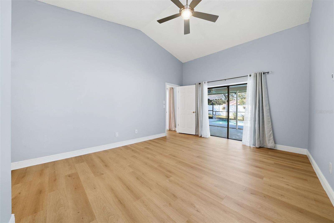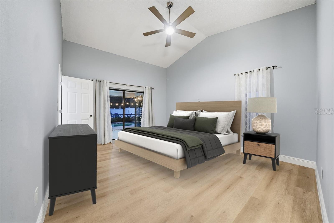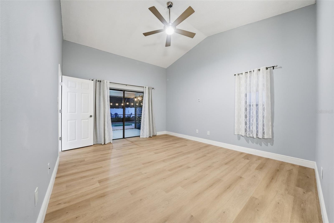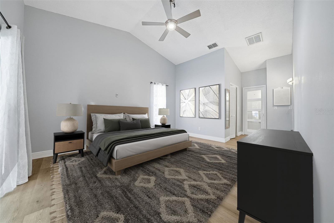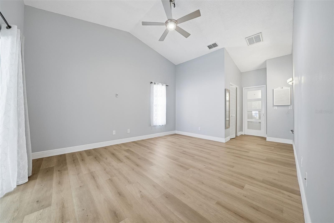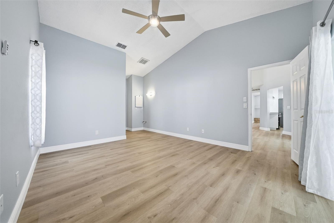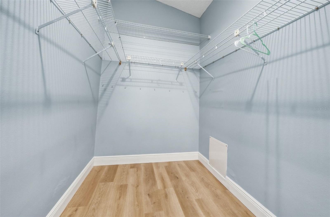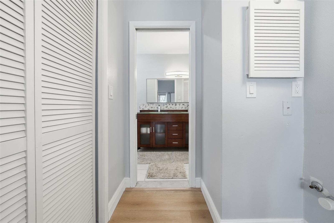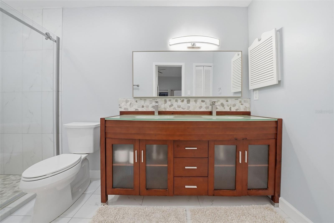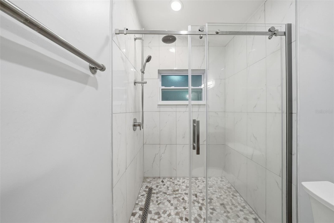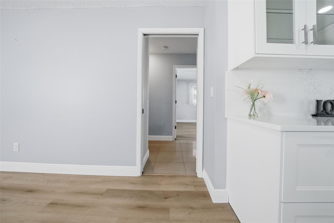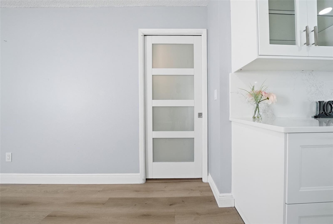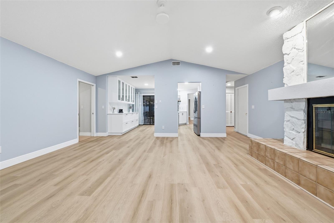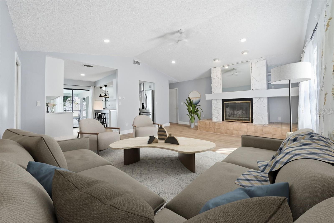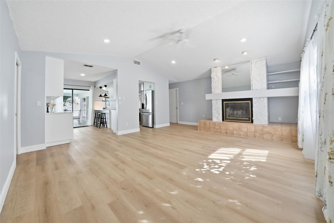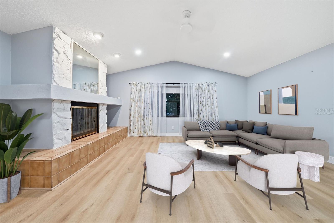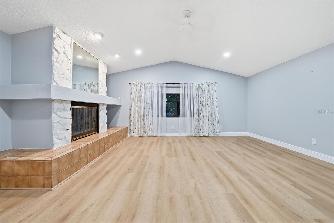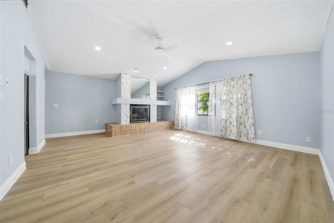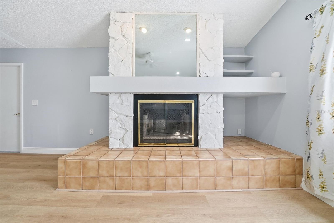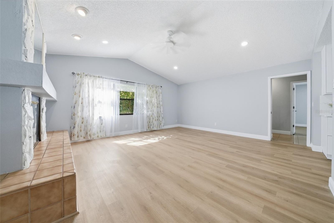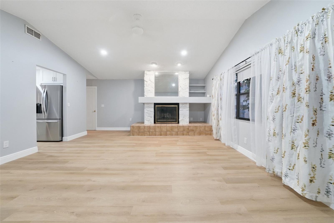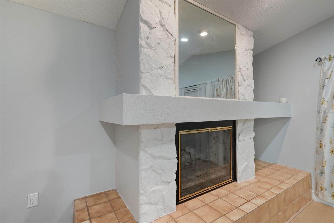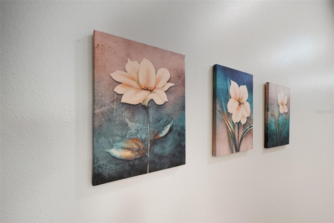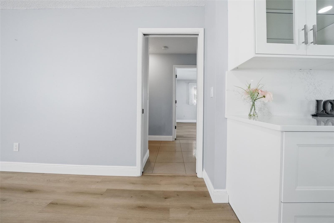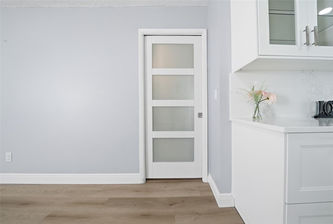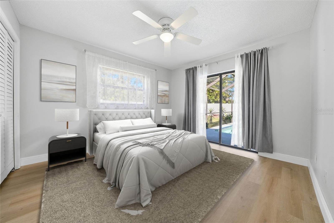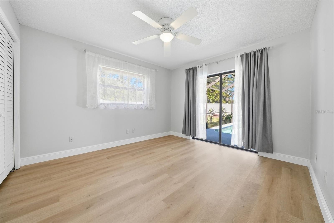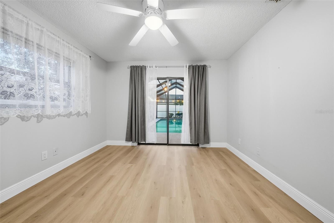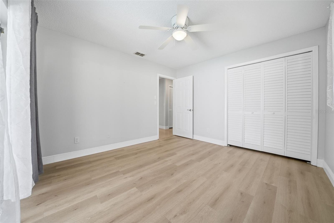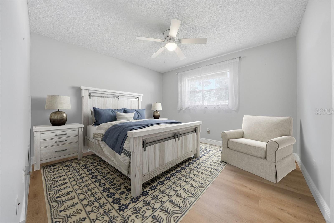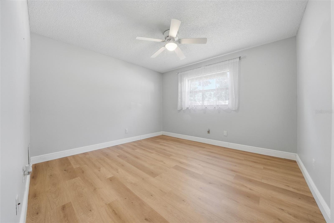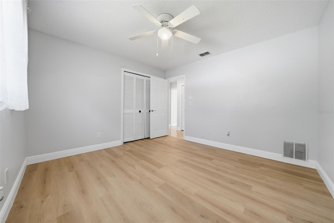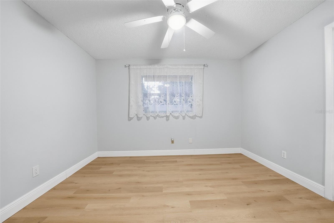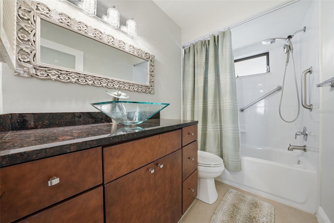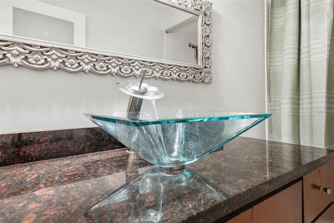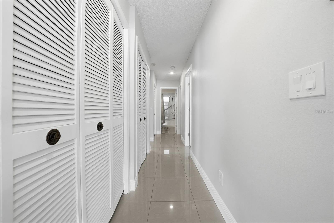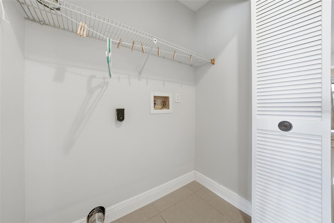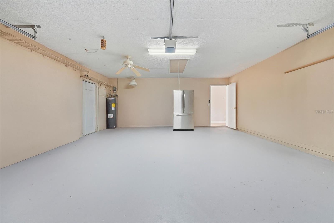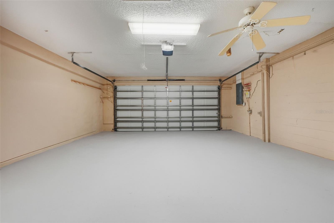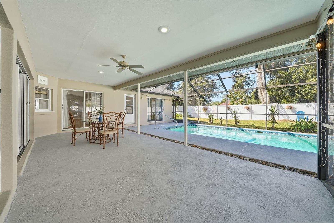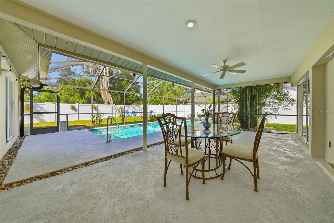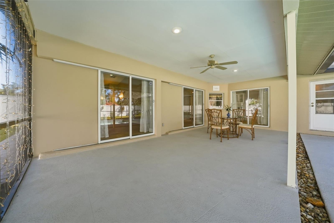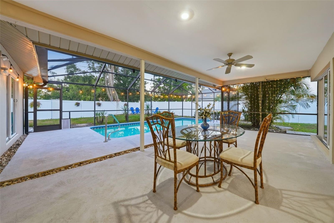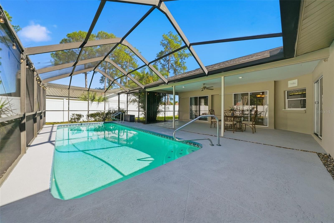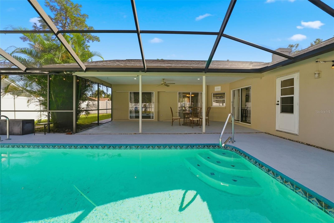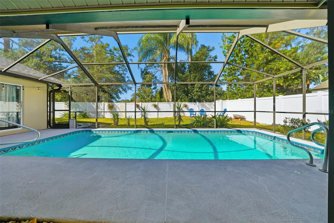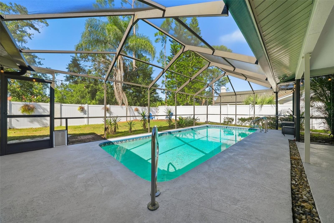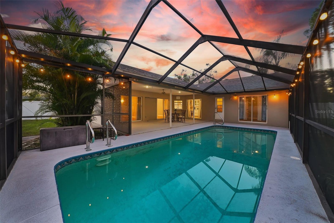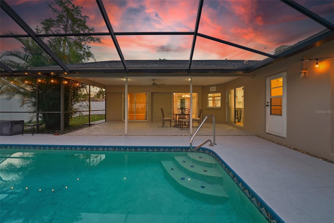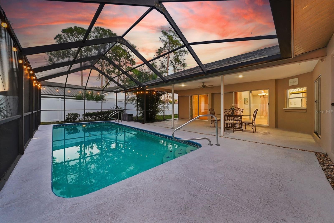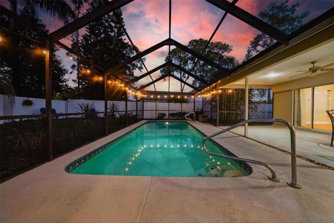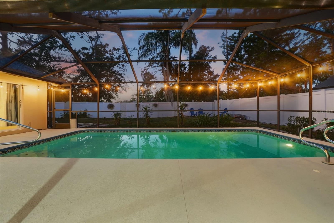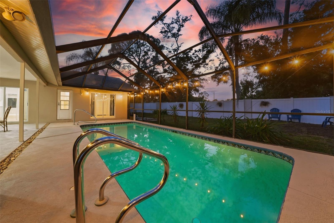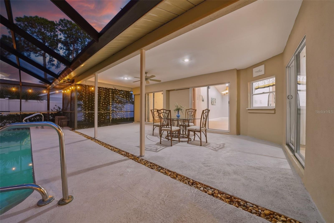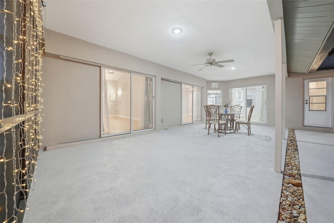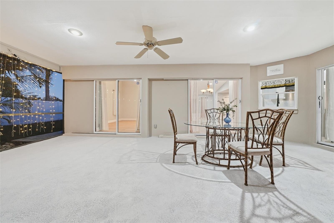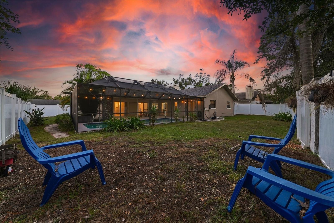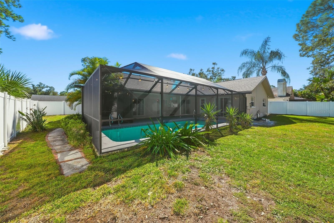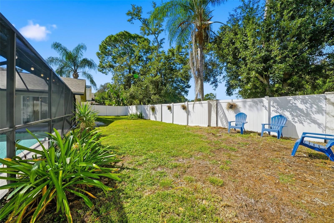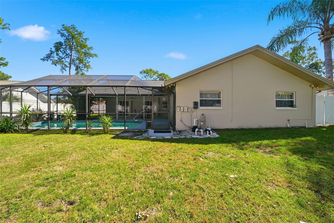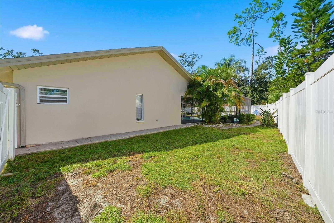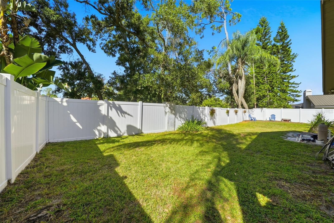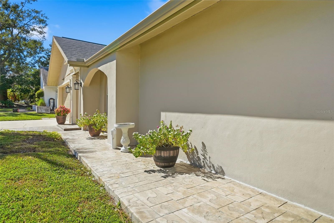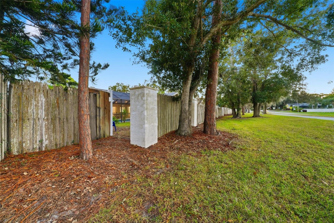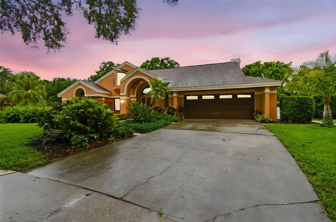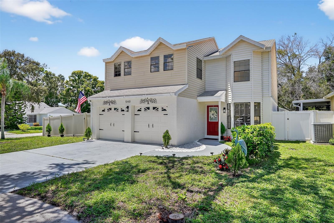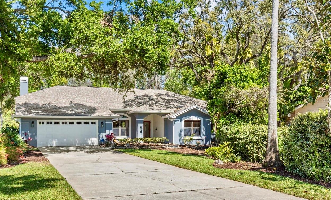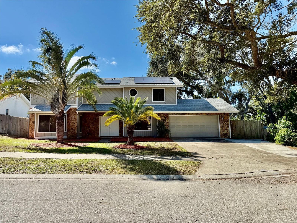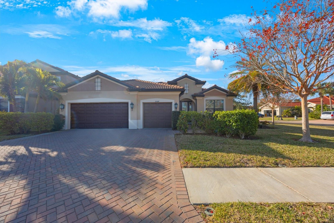2931 Pinewood Run, PALM HARBOR, FL 34684
Property Photos
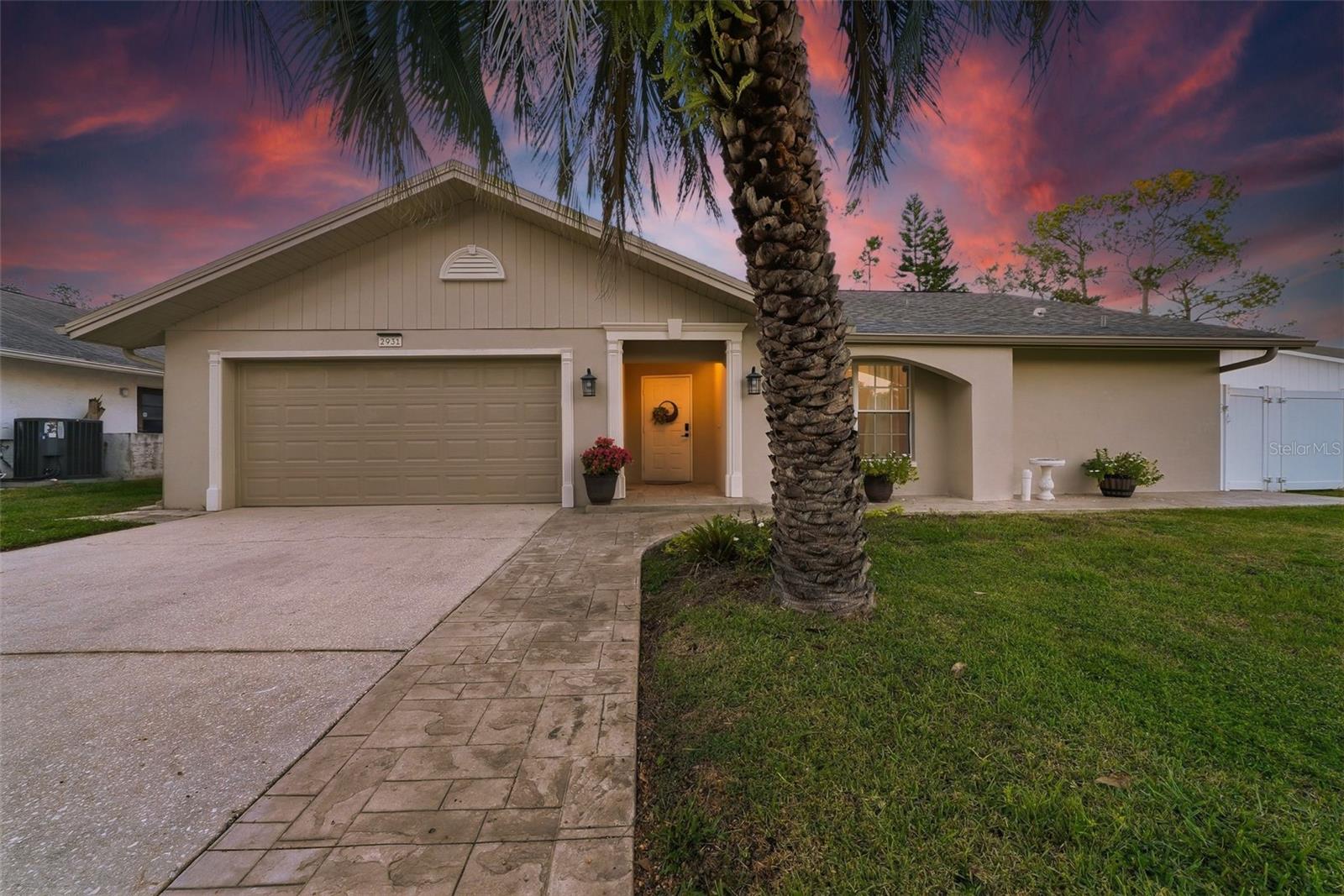
Would you like to sell your home before you purchase this one?
Priced at Only: $699,000
For more Information Call:
Address: 2931 Pinewood Run, PALM HARBOR, FL 34684
Property Location and Similar Properties
- MLS#: TB8444157 ( Residential )
- Street Address: 2931 Pinewood Run
- Viewed: 12
- Price: $699,000
- Price sqft: $251
- Waterfront: No
- Year Built: 1984
- Bldg sqft: 2784
- Bedrooms: 3
- Total Baths: 2
- Full Baths: 2
- Garage / Parking Spaces: 2
- Days On Market: 3
- Additional Information
- Geolocation: 28.0546 / -82.7169
- County: PINELLAS
- City: PALM HARBOR
- Zipcode: 34684
- Subdivision: Countryside North
- Provided by: SERHANT
- Contact: Zoltan Vincze
- 646-480-7665

- DMCA Notice
-
DescriptionOne or more photo(s) has been virtually staged. This fully renovated 3 bedroom, 2 bath split plan pool home captures the best of indoor outdoor living in one of Palm Harbors most sought after neighborhoods. Step inside to discover the centerpiece of the home a brand new $35,000 gourmet kitchen showcasing sleek modern finishes: glass composite countertops and backsplashes, abundant counter space, and new LG smart appliances, including a large refrigerator, Wi Fi oven, dishwasher, and a commercial grade range hood with chimney. Youll find vaulted ceilings in the living room, family room, and primary suite, all complemented by brand new interior doors and luxury vinyl plank flooring with new baseboards throughout the main living areas, paired with porcelain tile. Every major system has been refreshed for your comfort and convenience: New roof & gutters (Feb 2023), new A/C (Mar 2023), and new electrical panel with whole home surge protection (Jul 2025). Stamped concrete walkways (Nov 2023) and a 4 stage sprinkler system keep the exterior pristine, while keyless entry and an oversized two car garage plus a second full size refrigerator added everyday functionality. Best of all, this property sits in a no flood zone for peace of mind year round. Step outside to your private retreat a deep saltwater pool surrounded by lush greenery and a fully fenced backyard with a double door gate for boat or trailer access. Perfect for pets, entertaining, or simply relaxing under the pines. A private gate connects directly to the Pinellas Trail, offering endless opportunities for walking, running, or biking right from your backyard. Ideally situated near Highway 19, Curlew Road, and McMullen Booth Road, youre minutes from Countryside Mall, Countryside Hospital, and top rated schools. The Gulf beaches of Honeymoon Island are just 15 minutes away, with Tampa International and St. PeteClearwater airports within 20 minutes.
Payment Calculator
- Principal & Interest -
- Property Tax $
- Home Insurance $
- HOA Fees $
- Monthly -
For a Fast & FREE Mortgage Pre-Approval Apply Now
Apply Now
 Apply Now
Apply NowFeatures
Building and Construction
- Covered Spaces: 0.00
- Exterior Features: Rain Gutters, Sliding Doors
- Fencing: Fenced
- Flooring: Luxury Vinyl, Tile, Vinyl
- Living Area: 1960.00
- Roof: Shingle
Land Information
- Lot Features: Paved
Garage and Parking
- Garage Spaces: 2.00
- Open Parking Spaces: 0.00
- Parking Features: Garage Door Opener, Oversized, Parking Pad
Eco-Communities
- Pool Features: In Ground, Salt Water, Screen Enclosure
- Water Source: Public
Utilities
- Carport Spaces: 0.00
- Cooling: Central Air
- Heating: Central, Electric
- Pets Allowed: Yes
- Sewer: Public Sewer
- Utilities: Cable Available, Electricity Connected, Fire Hydrant, Public, Sewer Connected, Sprinkler Meter, Water Connected
Finance and Tax Information
- Home Owners Association Fee: 166.00
- Insurance Expense: 0.00
- Net Operating Income: 0.00
- Other Expense: 0.00
- Tax Year: 2025
Other Features
- Accessibility Features: Customized Wheelchair Accessible
- Appliances: Dishwasher, Disposal, Electric Water Heater, Microwave, Range, Refrigerator
- Association Name: Earle Lusk-COUNTRYSIDE ESTATES OWNERS ASSN., INC.
- Association Phone: 7274006850
- Country: US
- Interior Features: Cathedral Ceiling(s), Ceiling Fans(s), Kitchen/Family Room Combo, Living Room/Dining Room Combo, Primary Bedroom Main Floor, Split Bedroom, Vaulted Ceiling(s), Walk-In Closet(s)
- Legal Description: COUNTRYSIDE NORTH TRACT 5 PHASE 2 BLK 2, LOT 6
- Levels: One
- Area Major: 34684 - Palm Harbor
- Occupant Type: Vacant
- Parcel Number: 17-28-16-18654-002-0060
- Views: 12
- Zoning Code: RES
Similar Properties
Nearby Subdivisions
Alderman Ridge
Cloverplace Condo
Country Grove Sub
Countryside North
Countryside North Tr 5 Ph 3
Countryside Palms
Crossings At Lake Tarpon
Curlew Groves
Dunbridge Woods
Estates At Cobbs Landing The P
Fresh Water Estates
Grand Cypress On Lake Tarpon
Greenview Villas Condo I
Groves At Cobbs Landing
Hamlet At Bentley Park Ph Ii
Hidden Grove Court
Hidden Grove Sub
Highland Lakes
Highland Lakes Villa Condo I
Highland Lakes Condo
Highland Lakes Duplex Village
Highland Lakes Mission Grove C
Highland Lakes Model Condo
Highland Lakes Villa Condo I
Innisbrook
Lake Shore Estates 1st Add
Lake Shore Estates 2nd Add
Lake Shore Estates 3rd Add
Lake St George
Lake St George South
Lake St Georgesouth
Lake St Georgeunit 1
Lake St Georgeunit Va
Lake St Georgeunit Vi
Lake Tarpon Estates
Lake Tarpon Mobile Home Villag
Lake Valencia
Magnolia Ridge Condo
Meadow Brook Sub 1st Add
Montrose At Innisbrook
Not Applicable
Orange Tree Villas Condo
Pine Ridge
Reserve At Lake Tarpon The
Rustic Oaks
Sanctuary At Cobbs Landing The
Steeplechase Ph
Strathmore Gate East
Strathmore Gateeast
Strathmore Gatewest
Sunshine Estates
Tampa Tarpon Spgs Land Co
Tarpon Ridge Twnhms
Villa Condo I
Village At Bentley Park
Village At Bentley Park Ph Ii
Village At Bentley Park The Ph
Village Of Woodland Hills

- Broker IDX Sites Inc.
- 750.420.3943
- Toll Free: 005578193
- support@brokeridxsites.com



