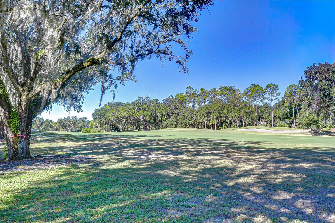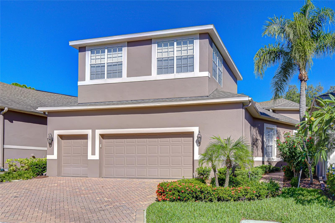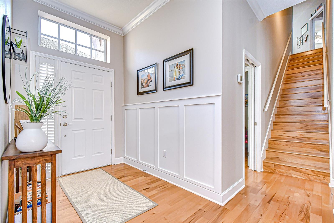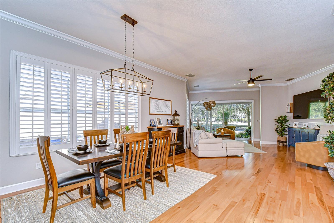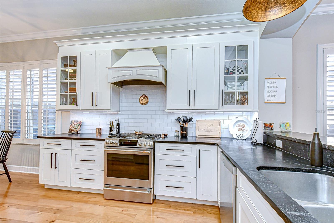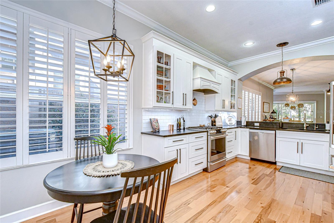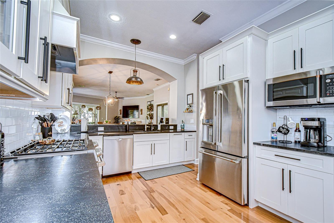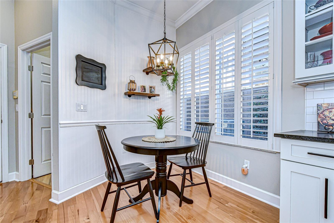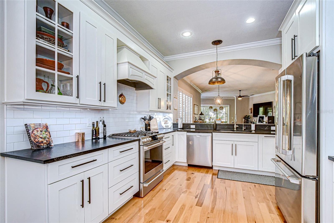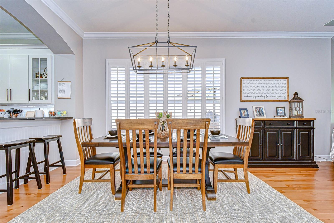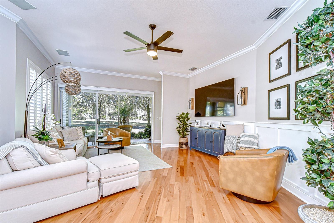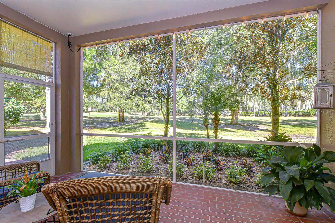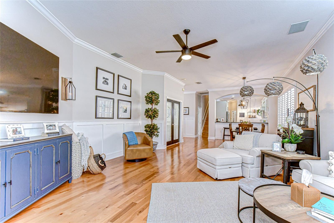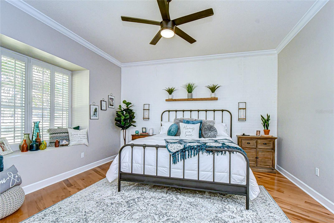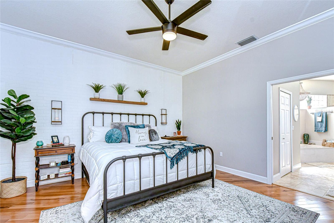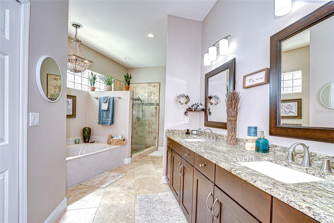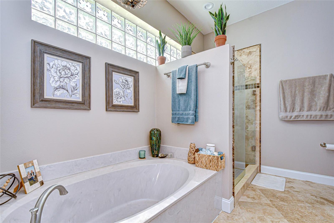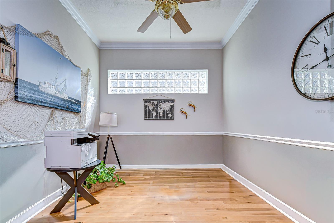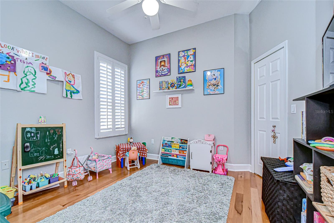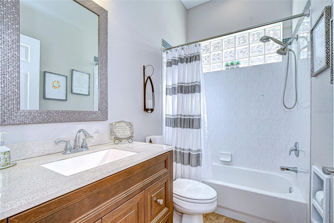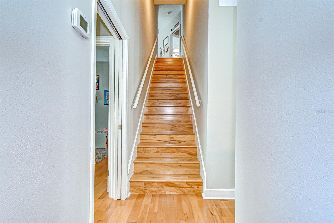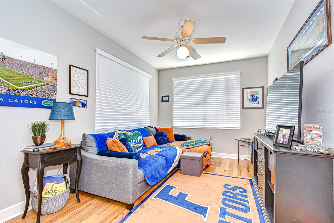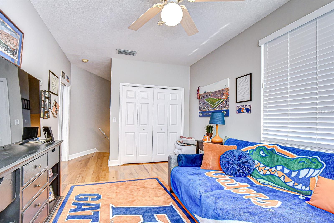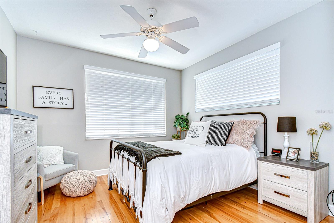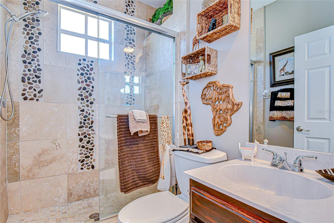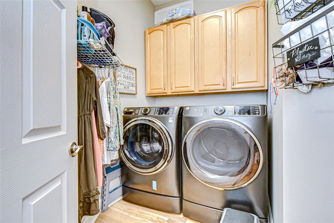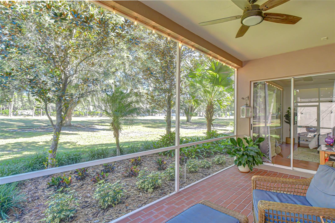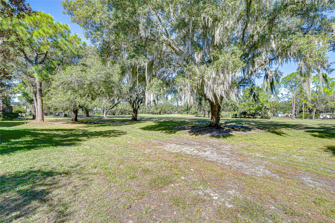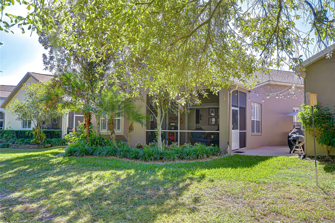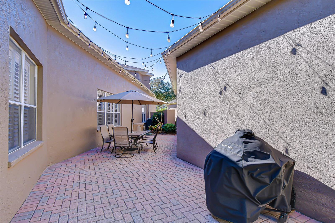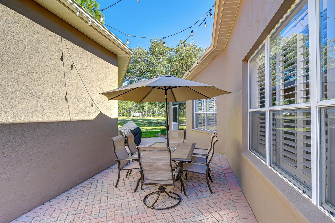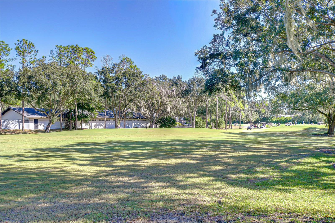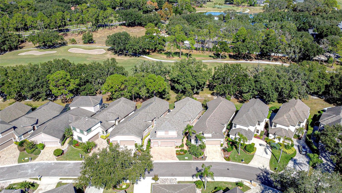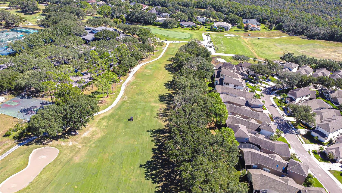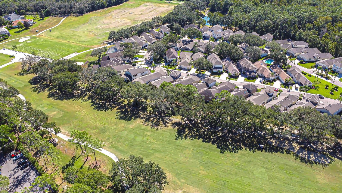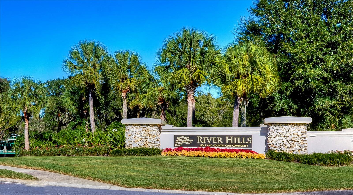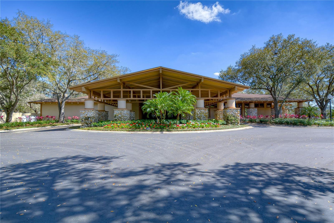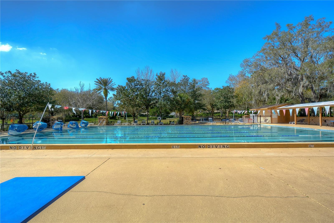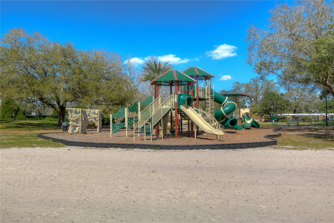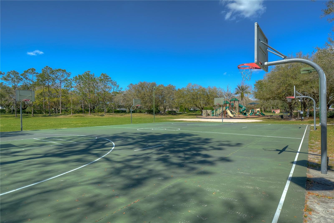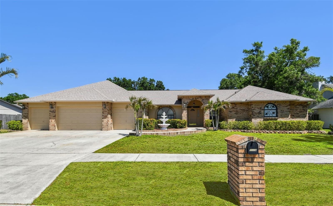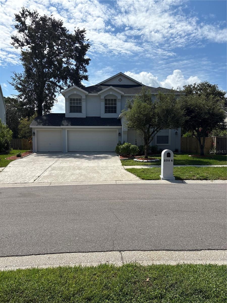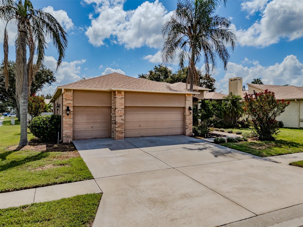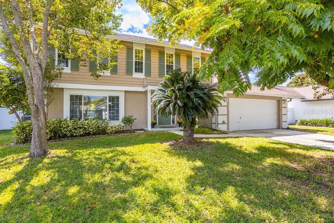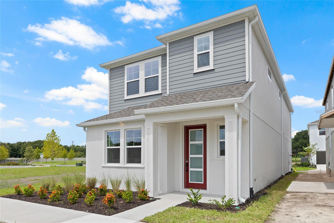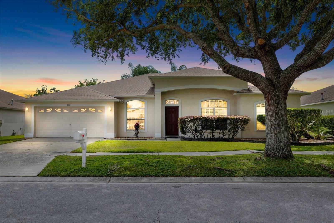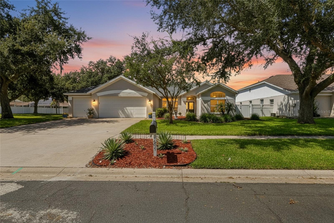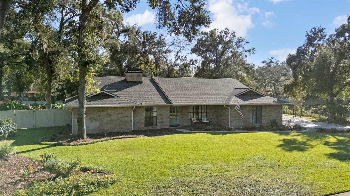5130 Fairway One Drive, VALRICO, FL 33596
Property Photos
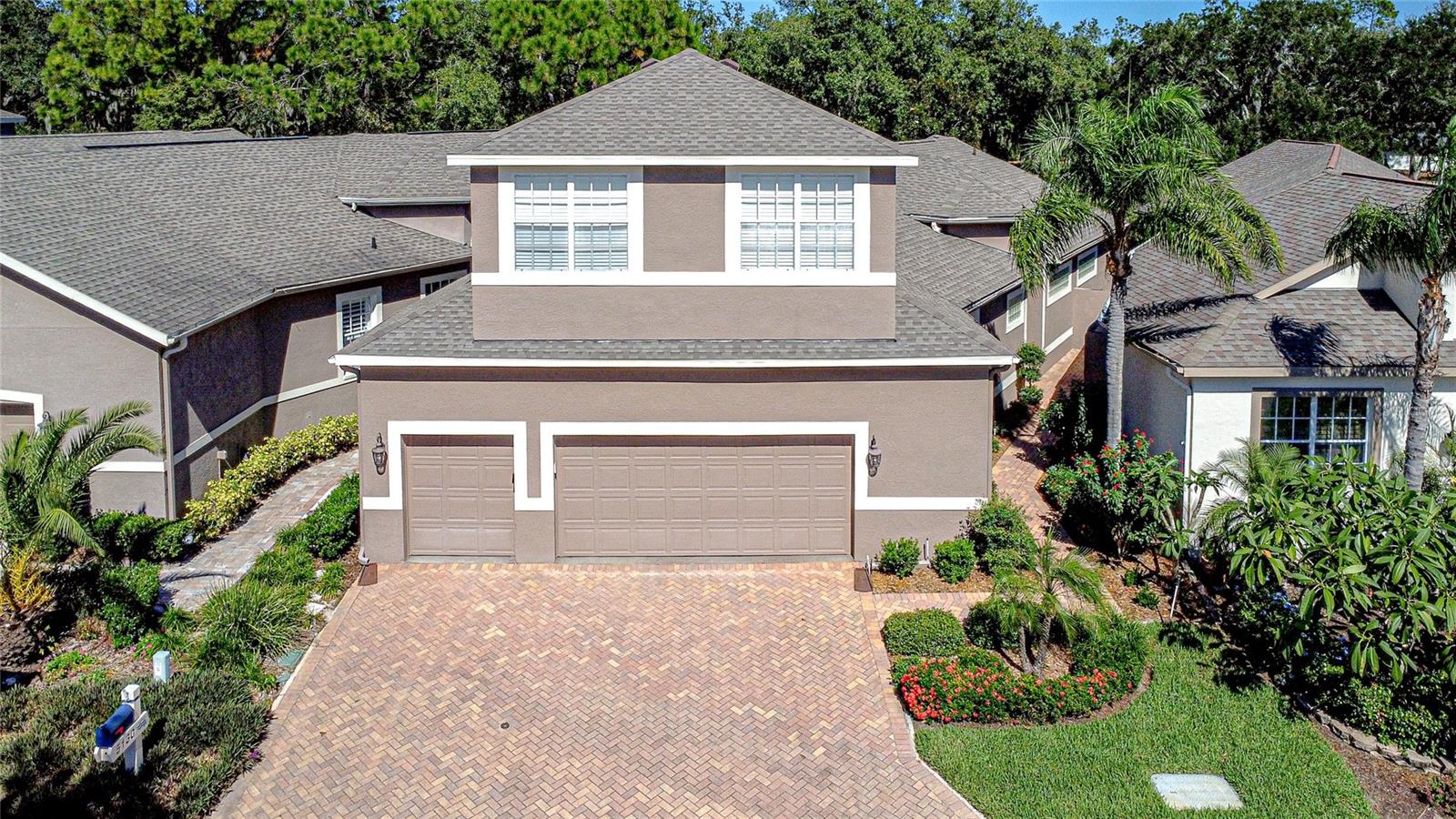
Would you like to sell your home before you purchase this one?
Priced at Only: $525,000
For more Information Call:
Address: 5130 Fairway One Drive, VALRICO, FL 33596
Property Location and Similar Properties
- MLS#: TB8444087 ( Residential )
- Street Address: 5130 Fairway One Drive
- Viewed: 1
- Price: $525,000
- Price sqft: $170
- Waterfront: No
- Year Built: 1998
- Bldg sqft: 3081
- Bedrooms: 3
- Total Baths: 3
- Full Baths: 3
- Garage / Parking Spaces: 3
- Days On Market: 1
- Additional Information
- Geolocation: 27.8805 / -82.2115
- County: HILLSBOROUGH
- City: VALRICO
- Zipcode: 33596
- Subdivision: River Hills
- Elementary School: Lithia Springs HB
- Middle School: Randall HB
- High School: Newsome HB
- Provided by: SIGNATURE REALTY ASSOCIATES
- Contact: Brenda Wade
- 813-689-3115

- DMCA Notice
-
DescriptionWelcome to Fairway One in River Hills a dream home that combines style, functionality, and golf course living! From the moment you arrive, youll notice the pavered drive and entryway, stunning new landscaping (2025), and charming curb appeal all hinting at the thoughtful updates and design throughout. Inside, the home immediately impresses with rich wood flooring, wide baseboards, plantation shutters, and elegant crown and wall molding throughout (2021). One of the standout features of this home is the upstairs loft, a versatile space with a huge walk in closet and enough privacy to serve as a 4th bedroom if desired perfect for family, guests, or a hobby space. The first floor private office behind French doors provides an ideal work from home setup, combining style and function. Storage is abundant at every turn, making organization effortless. The garage features a dedicated storage closet, overhead shelving, and additional cabinets, while the first floor guest bedroom takes advantage of under stair space with a large closet. Theres also a second floor storage closet, ensuring theres space for everything throughout the home. The completely remodeled kitchen (2020) is a true showstopper: soft close cabinetry with under cabinet lighting, subway tile backsplash, sleek countertops, and stainless steel appliances combine beauty and efficiency. A sunny breakfast nook with golf course views makes every meal feel special, while the open concept layout flows seamlessly into the spacious family room with sweeping fairway views and direct access to the screened lanai ideal for entertaining or relaxing. Step outside to enjoy resort style amenities just steps from your backyard, while Fairway One homeowners also enjoy exclusive access to their private neighborhood pool a rare perk that elevates the lifestyle this home offers. The primary suite is a serene retreat with sliders to the lanai, a large walk in closet, and a spa inspired bath featuring dual sinks, granite counters, a frameless glass shower, and a soaking tub. First floor guests enjoy a private, remodeled suite, and upstairs, the loft and additional bedroom offer flexible space for sleeping, working, or play. Step outside to your screened and pavered lanai or the expanded open patio, perfect for morning coffee, entertaining friends, or soaking in the panoramic golf course views. With thoughtful updates, versatile spaces, incredible storage throughout, modern elegance, and unmatched River Hills amenities, this home is the ultimate combination of comfort, style, and Florida lifestyle truly the perfect place to call your own.
Payment Calculator
- Principal & Interest -
- Property Tax $
- Home Insurance $
- HOA Fees $
- Monthly -
For a Fast & FREE Mortgage Pre-Approval Apply Now
Apply Now
 Apply Now
Apply NowFeatures
Building and Construction
- Covered Spaces: 0.00
- Exterior Features: Lighting, Rain Gutters, Sidewalk, Sliding Doors
- Flooring: Hardwood
- Living Area: 2322.00
- Roof: Shingle
Land Information
- Lot Features: In County, On Golf Course, Sidewalk, Paved, Private
School Information
- High School: Newsome-HB
- Middle School: Randall-HB
- School Elementary: Lithia Springs-HB
Garage and Parking
- Garage Spaces: 3.00
- Open Parking Spaces: 0.00
- Parking Features: Driveway, Garage Door Opener, Golf Cart Garage
Eco-Communities
- Water Source: Public
Utilities
- Carport Spaces: 0.00
- Cooling: Central Air
- Heating: Central, Electric
- Pets Allowed: Yes
- Sewer: Public Sewer
- Utilities: BB/HS Internet Available, Cable Connected, Electricity Connected, Fiber Optics, Phone Available, Public, Sewer Connected, Sprinkler Meter, Underground Utilities, Water Connected
Amenities
- Association Amenities: Basketball Court, Clubhouse, Fitness Center, Gated, Golf Course, Park, Playground, Pool, Recreation Facilities, Security, Tennis Court(s), Trail(s)
Finance and Tax Information
- Home Owners Association Fee Includes: Guard - 24 Hour, Pool, Maintenance Grounds, Security
- Home Owners Association Fee: 325.00
- Insurance Expense: 0.00
- Net Operating Income: 0.00
- Other Expense: 0.00
- Tax Year: 2025
Other Features
- Appliances: Built-In Oven, Dishwasher, Disposal, Electric Water Heater, Exhaust Fan, Kitchen Reverse Osmosis System, Microwave, Range, Range Hood, Water Filtration System, Water Purifier, Water Softener
- Association Name: Vesta Property Services
- Association Phone: 727-258-0092
- Country: US
- Interior Features: Attic Ventilator, Ceiling Fans(s), Crown Molding, Eat-in Kitchen, High Ceilings, Living Room/Dining Room Combo, Open Floorplan, Primary Bedroom Main Floor, Solid Surface Counters, Split Bedroom, Stone Counters, Thermostat, Walk-In Closet(s), Window Treatments
- Legal Description: FAIRWAY ONE LOT 15 BLOCK 1
- Levels: Two
- Area Major: 33596 - Valrico
- Occupant Type: Owner
- Parcel Number: U-09-30-21-36T-000001-00015.0
- View: Golf Course
- Zoning Code: PD
Similar Properties
Nearby Subdivisions
Arbor Reserve Estates
Bloomingdale
Bloomingdale Oaks
Bloomingdale Sec A
Bloomingdale Sec Aa Gg Uni
Bloomingdale Sec B
Bloomingdale Sec Bb Ph
Bloomingdale Sec Bl 28
Bloomingdale Sec Dd Ph
Bloomingdale Sec Dd Ph 3 A
Bloomingdale Sec Ee Ph
Bloomingdale Sec Ff
Bloomingdale Sec J
Bloomingdale Sec J J
Bloomingdale Sec L
Bloomingdale Sec M
Bloomingdale Sec O
Bloomingdale Sec P Q
Bloomingdale Sec R
Bloomingdale Sec U V Ph
Bloomingdale Sec W
Buckhorn First Add
Buckhorn Golf Club Estates Pha
Buckhorn Golf Estates Ph I
Buckhorn Groves Ph 1
Buckhorn Groves Ph 2
Buckhorn Preserve
Buckhorn Preserve Ph 2
Buckhorn Preserve Ph 4
Buckhorn Run
Buckhorn Seventh Add
Buckhorn Sixth Add
Chelsea Woods
Country Gate
Crestwood Estates
Drakes Place
Durant Oaks
Emerald Creek
Fairway Ridge Add
Legacy Ridge
Lithia Ridge Ph I
Mason Oaks
Meadow Ridge Estates
Meadow Ridge Estates Un 2
Oakdale Riverview Estates
Oakdale Riverview Estates Un 3
Oakwood Ravine
Ranch Road Groves
River Hills
River Hills Fairway One
River Hills Country Club Parce
River Hills Country Club Ph
River Hills Country Club Ph 03
River Ridge Reserve
Shetland Ridge
Starling Ridge
Sugarloaf Ridge
The Estates
The Estates At Bloomingdale
Timber Knoll Sub
Twin Lakes
Twin Lakes Parcels D1 D3 E
Twin Lakes Prcls A1 B1 C
Unplatted
Van Sant Sub
Vivir

- Broker IDX Sites Inc.
- 750.420.3943
- Toll Free: 005578193
- support@brokeridxsites.com



