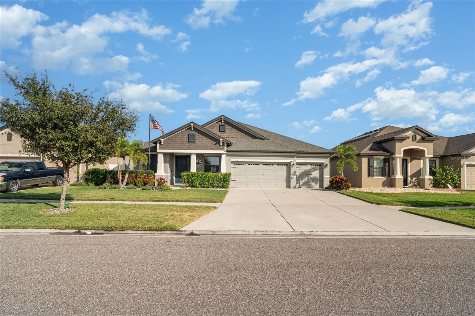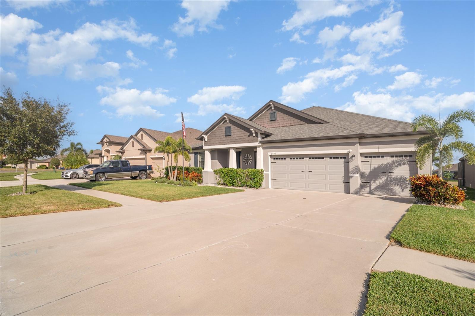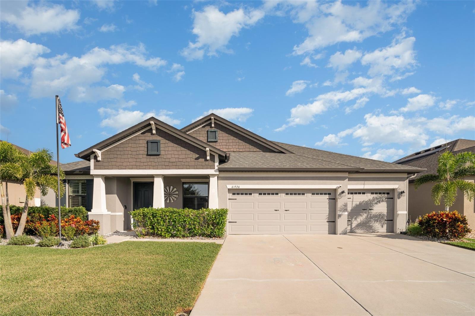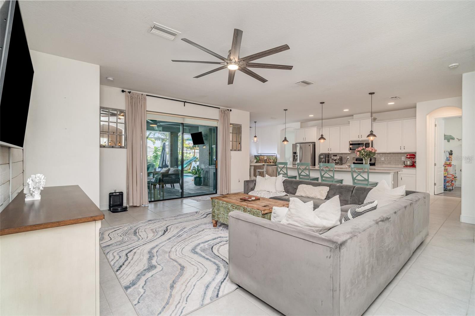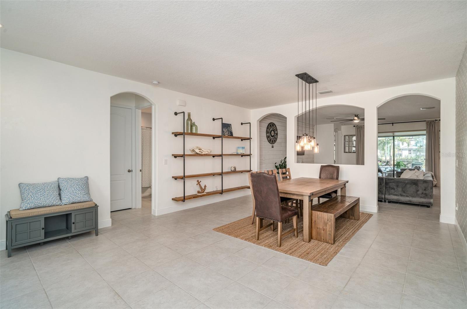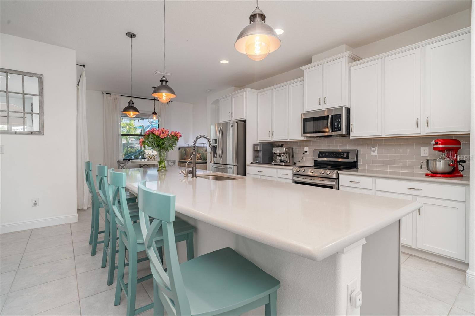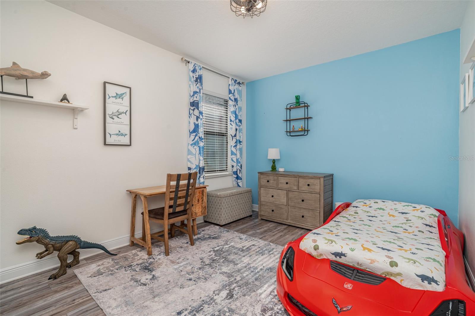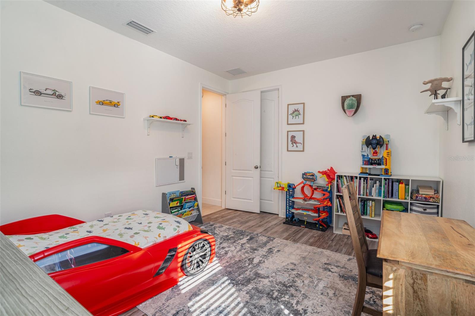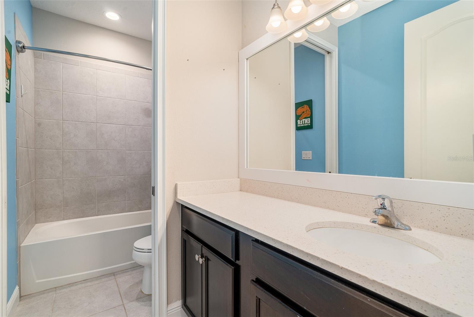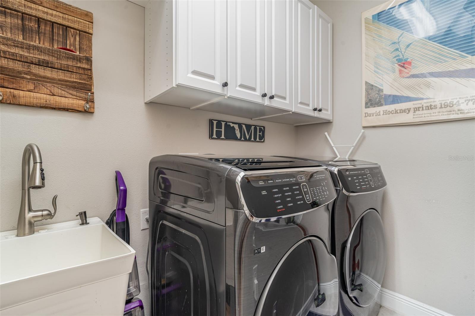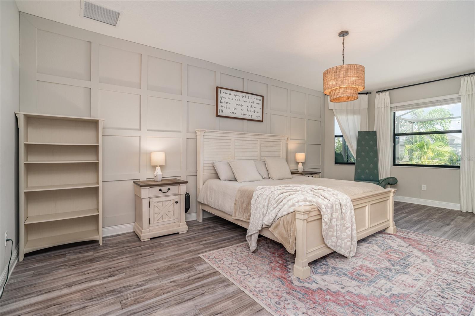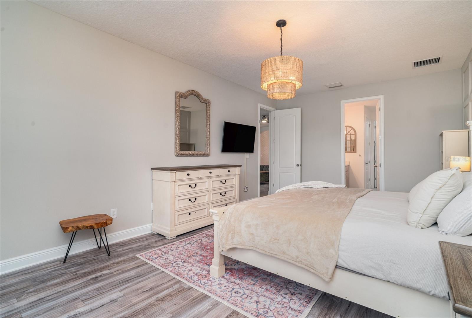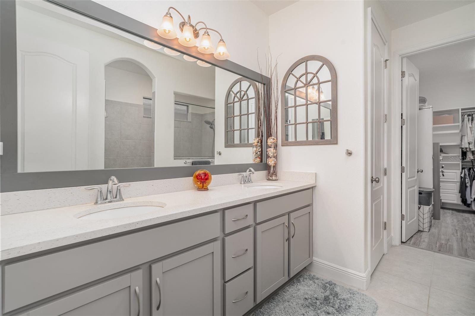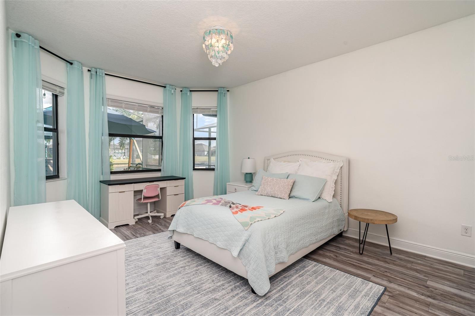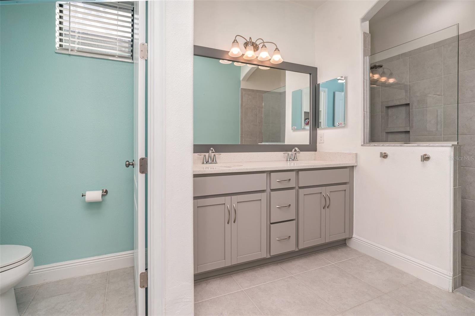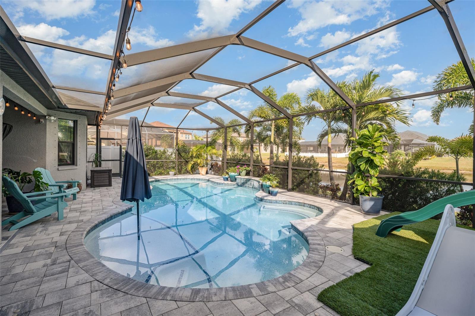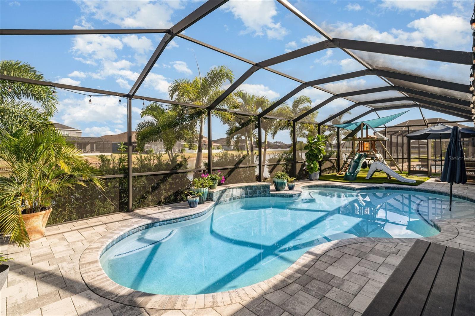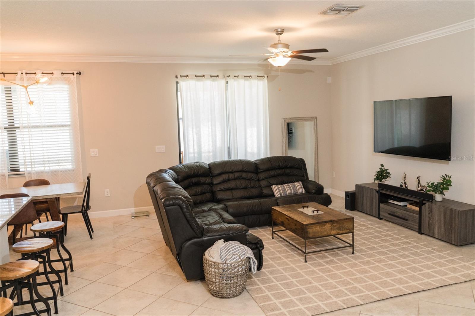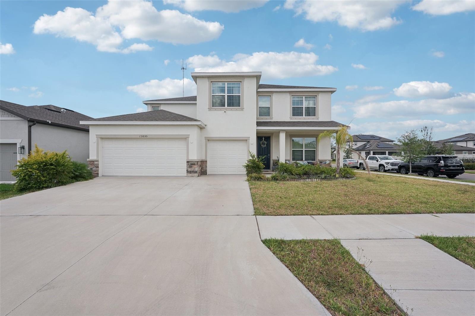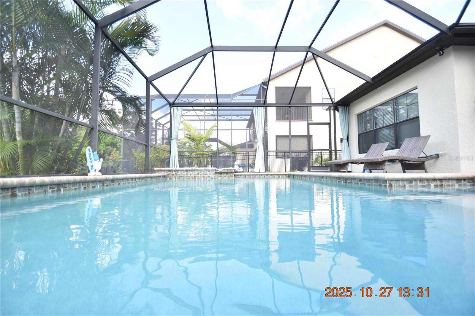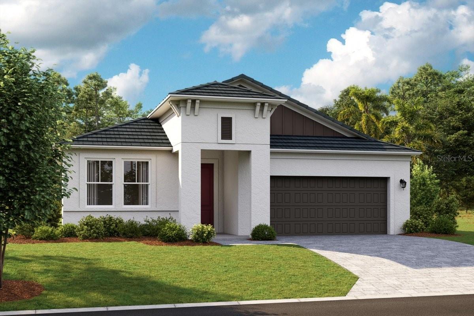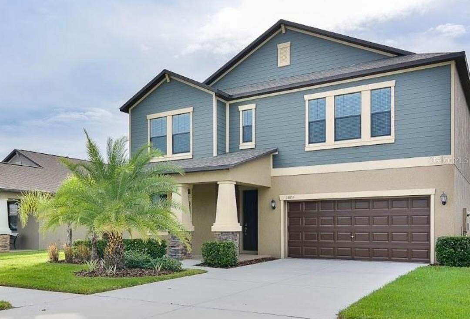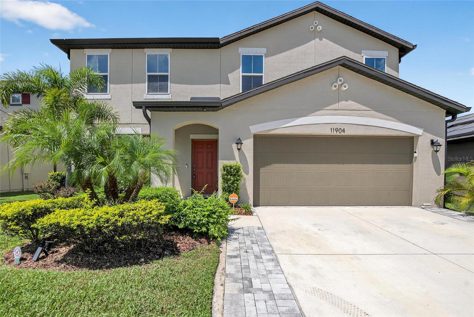11926 Sunburst Marble Road, RIVERVIEW, FL 33579
Property Photos
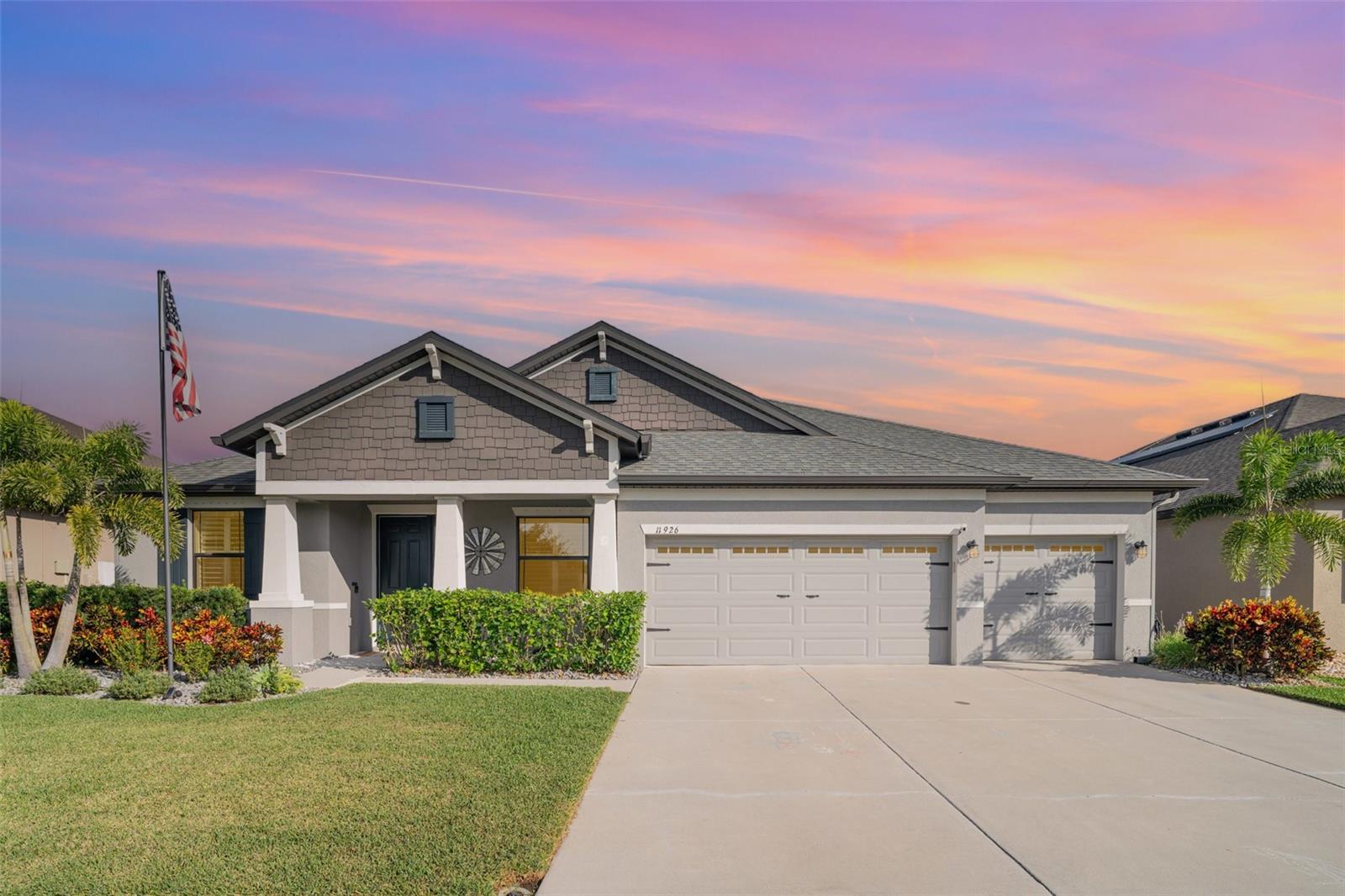
Would you like to sell your home before you purchase this one?
Priced at Only: $3,750
For more Information Call:
Address: 11926 Sunburst Marble Road, RIVERVIEW, FL 33579
Property Location and Similar Properties
- MLS#: TB8443596 ( Residential Lease )
- Street Address: 11926 Sunburst Marble Road
- Viewed: 3
- Price: $3,750
- Price sqft: $1
- Waterfront: No
- Year Built: 2020
- Bldg sqft: 3687
- Bedrooms: 4
- Total Baths: 4
- Full Baths: 4
- Garage / Parking Spaces: 3
- Days On Market: 2
- Additional Information
- Geolocation: 27.7851 / -82.2954
- County: HILLSBOROUGH
- City: RIVERVIEW
- Zipcode: 33579
- Subdivision: South Fork Tr Q Ph 1
- Provided by: YELLOWFIN REALTY
- Contact: William Morris
- 813-347-7547

- DMCA Notice
-
DescriptionDiscover luxury living in this meticulously maintained 2020 built masterpiece in Riverview, FL. This stunning 4 bedroom, 4 bathroom home with a 3 car garage boasts a resort style heated swimming pool all framed by breathtaking lake views. The fully landscaped backyard and front yard, adorned with mature palm trees, create a private paradise, while the open concept living, dining, and kitchen area flows seamlessly, highlighted by multiple feature walls, a built in pipe shelving unit in the dining room, plantation shutters, oversized ceiling fans, and premium laminate flooring in all spare rooms and closets. Dual primary suites with direct pool and water views, California Closet systems throughoutincluding the laundry room, kitchen pantry, and bathroom linen closetsplus a Culligan whole home water softener, double overhead garage storage racks, and fresh paint elevate every inch of this home. The pool features a paver lanai and a luxurious wet lounge with therapeutic jets and built in seating. Nestled in a quiet, family friendly neighborhood just minutes from top rated schools and premier shopping, this is more than a homeits a lifestyle upgrade designed for comfort, convenience, and timeless elegance. Schedule your private showing today!
Payment Calculator
- Principal & Interest -
- Property Tax $
- Home Insurance $
- HOA Fees $
- Monthly -
For a Fast & FREE Mortgage Pre-Approval Apply Now
Apply Now
 Apply Now
Apply NowFeatures
Building and Construction
- Covered Spaces: 0.00
- Exterior Features: Sidewalk, Sliding Doors
- Flooring: Carpet, Ceramic Tile
- Living Area: 2693.00
Property Information
- Property Condition: Completed
Land Information
- Lot Features: In County, Sidewalk, Paved
Garage and Parking
- Garage Spaces: 3.00
- Open Parking Spaces: 0.00
- Parking Features: Garage Door Opener
Eco-Communities
- Green Energy Efficient: HVAC, Thermostat
- Pool Features: Gunite
- Water Source: Public
Utilities
- Carport Spaces: 0.00
- Cooling: Central Air, Humidity Control, Attic Fan
- Heating: Central, Heat Pump
- Pets Allowed: Breed Restrictions, Pet Deposit, Size Limit
- Sewer: Public Sewer
- Utilities: BB/HS Internet Available, Cable Available, Public, Underground Utilities
Amenities
- Association Amenities: Basketball Court, Park, Pool
Finance and Tax Information
- Home Owners Association Fee: 0.00
- Insurance Expense: 0.00
- Net Operating Income: 0.00
- Other Expense: 0.00
Other Features
- Appliances: Dishwasher, Disposal, Electric Water Heater, Microwave, Range, Refrigerator
- Association Name: Jennifer Jordan Office) 281.870.0585
- Country: US
- Furnished: Unfurnished
- Interior Features: Eat-in Kitchen, Kitchen/Family Room Combo, Open Floorplan, Primary Bedroom Main Floor, Split Bedroom, Thermostat, Walk-In Closet(s), Window Treatments
- Levels: One
- Area Major: 33579 - Riverview
- Occupant Type: Owner
- Parcel Number: U-15-31-20-A91-000000-00098.0
Owner Information
- Owner Pays: None
Similar Properties
Nearby Subdivisions
85p Panther Trace Phase 2a2
Ballentrae Sub Ph 1
Belmond Reserve Ph 1
Carlton Lakes West Ph 2b
Cedarbrook
Lucaya Lake Club Twnhms Ph 2b
Meadowbrooke At Summerfield Un
Oaks At Shady Creek Ph 1
Panther Trace
Panther Trace Ph 1 Townhome
Panther Trace Ph 2a2
Panther Trace Ph 2b1
Reserve At Paradera Ph 3
Reserve At South Fork Ph 1
Reservepradera Ph 2
Reservepradera Ph 4
South Cove Ph 1
South Cove Ph 23
South Fork
South Fork Tr P Ph 3a
South Fork Tr Q Ph 1
South Fork Tr U
Stogi Ranch Ph 2
Summer Spgs
Summerfield Crossings Village
Summerfield Tr 19 Twnhms
Summerfield Village 1 Tr 10
Summerfield Village 1 Tr 17
Summerfield Village 1 Tr 2
Summerfield Village 1 Tr 26
Summerfield Village I Tr 26
Summerfield Village I Tr 28
Summerfield Village Ii Tr 3
Summerfield Villg 1 Trct 29
Triple Creek
Triple Creek Ph 1 Villg A
Triple Creek Ph 2 Village F
Triple Creek Ph 2 Village G
Triple Creek Village M2 Lot 34
Triple Crk Ph 4 Village I
Triple Crk Village M1
Triple Crk Village M2
Triple Crk Village N P
Waterleaf Ph 1c
Waterleaf Ph 3b
Waterleaf Ph 5a
Waterleaf Ph 6a
Waterleaf Ph 6b

- Broker IDX Sites Inc.
- 750.420.3943
- Toll Free: 005578193
- support@brokeridxsites.com



