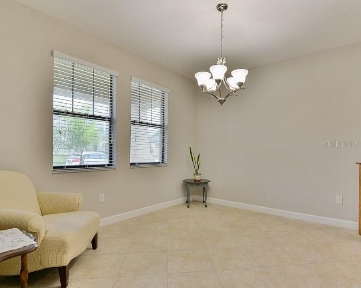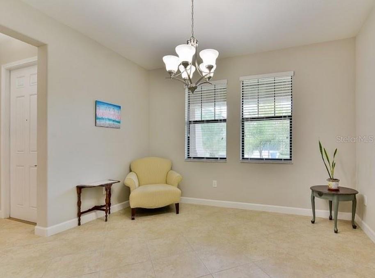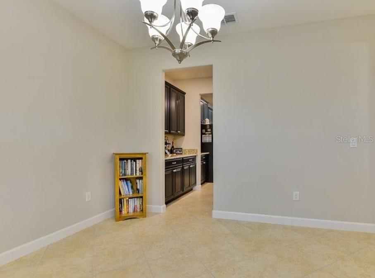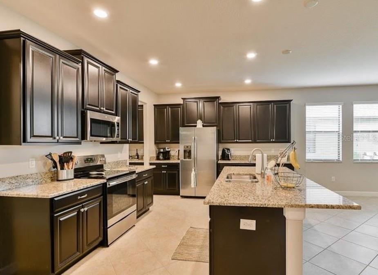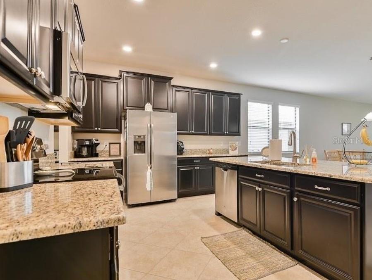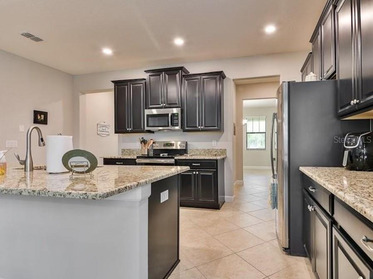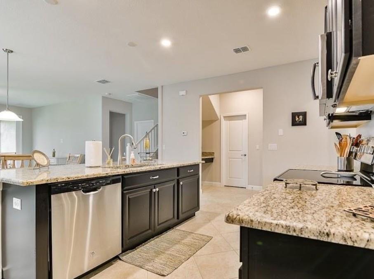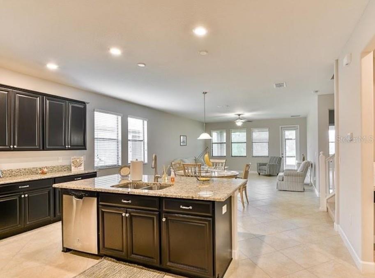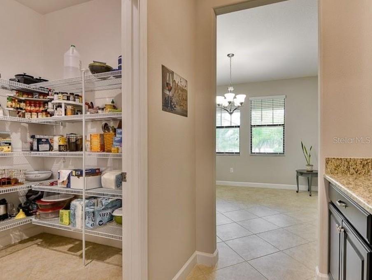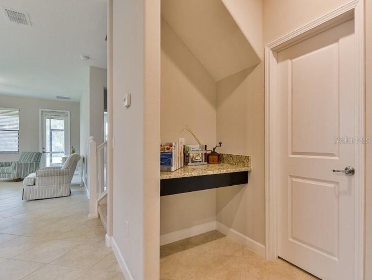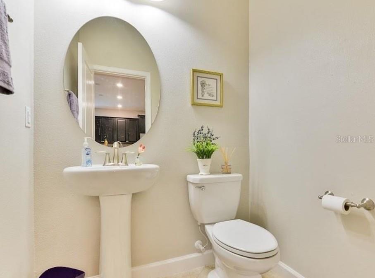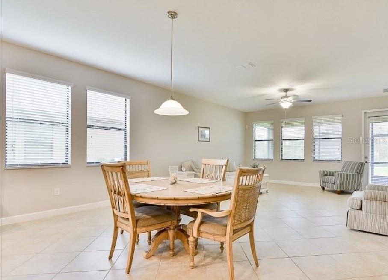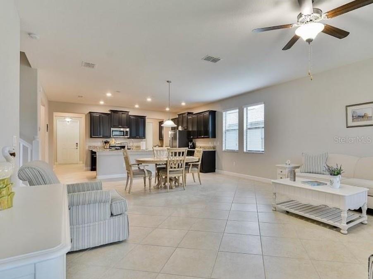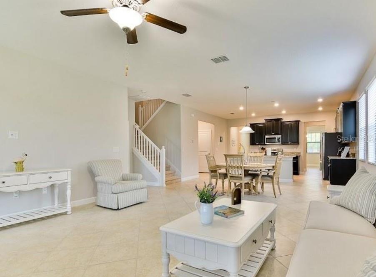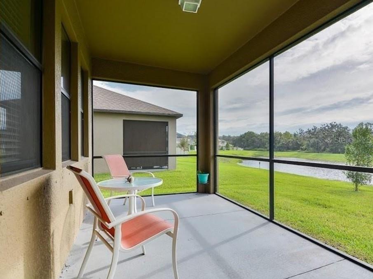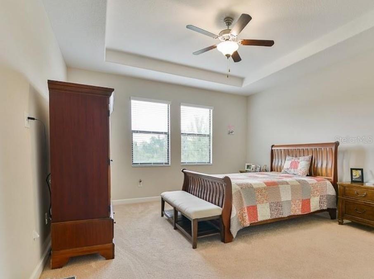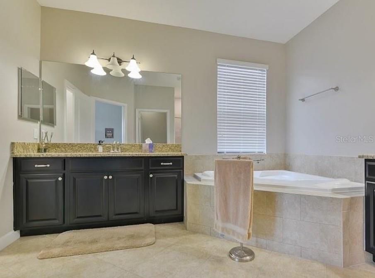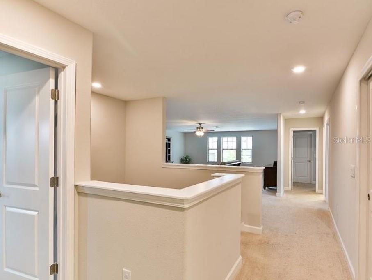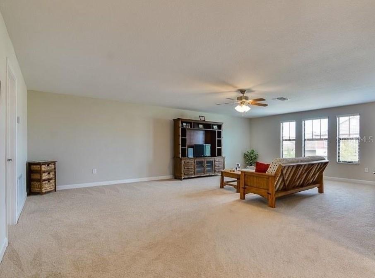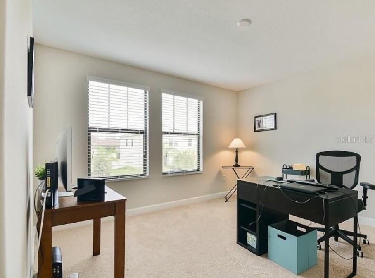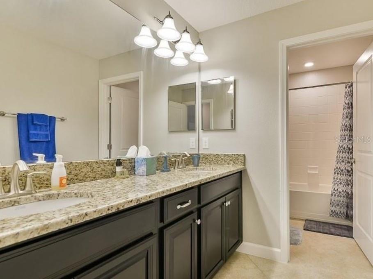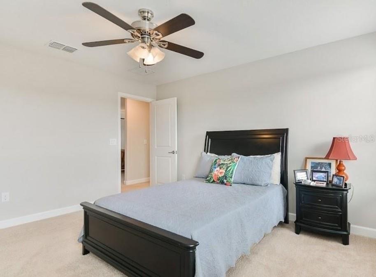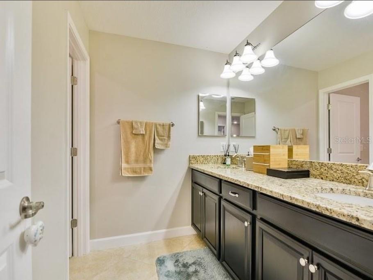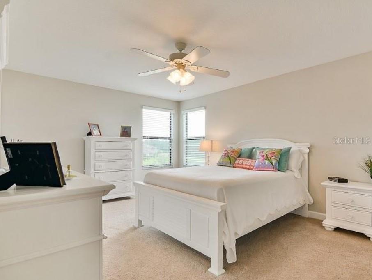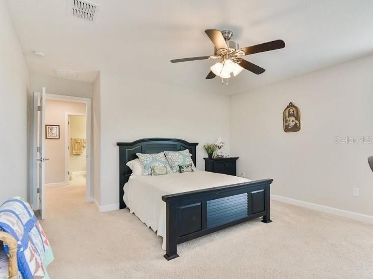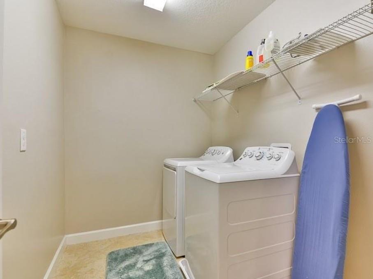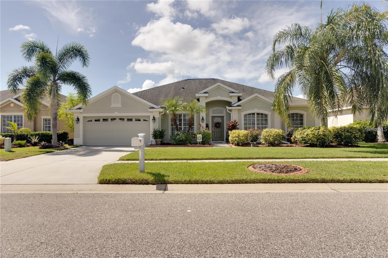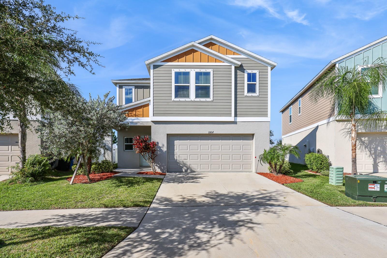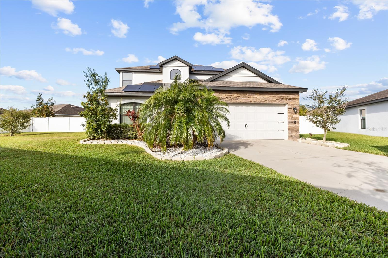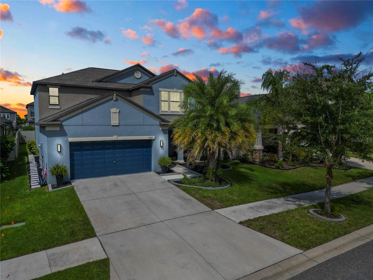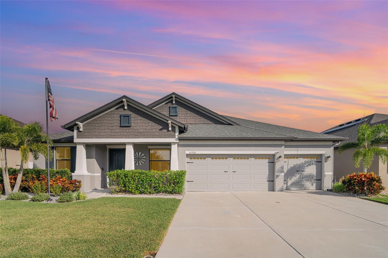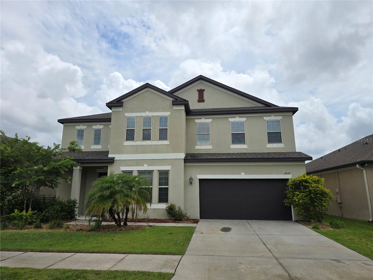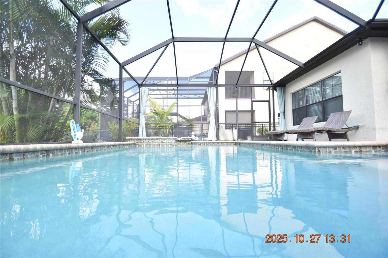14051 Tropical Kingbird Way, RIVERVIEW, FL 33579
Property Photos
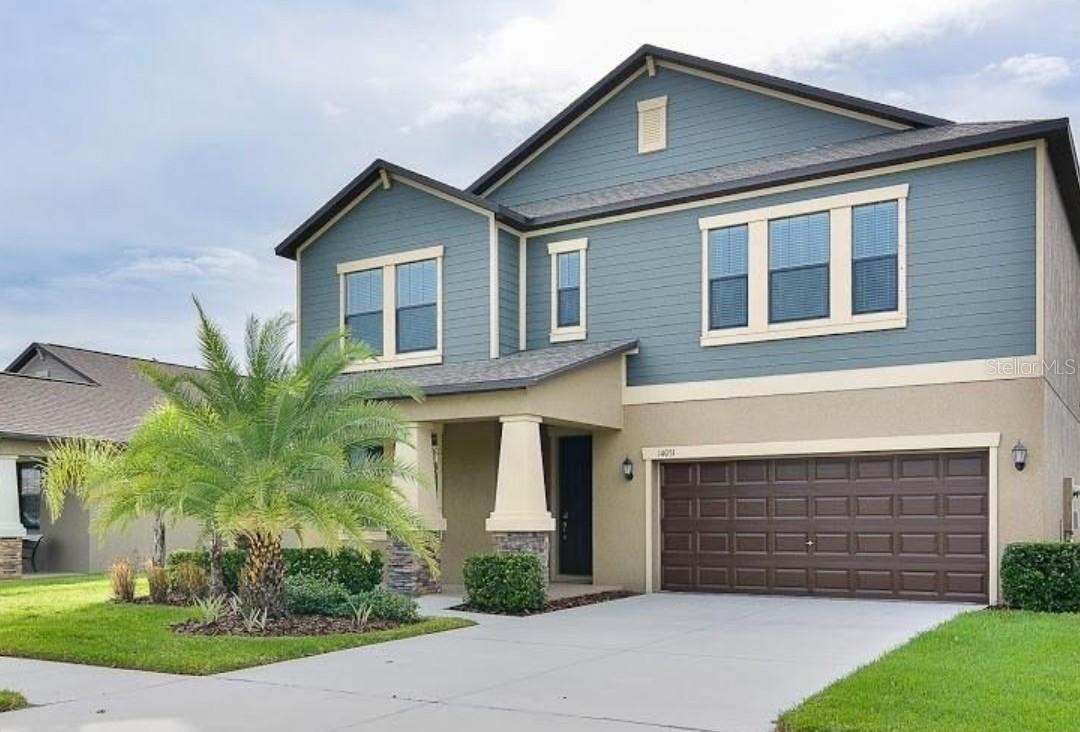
Would you like to sell your home before you purchase this one?
Priced at Only: $3,395
For more Information Call:
Address: 14051 Tropical Kingbird Way, RIVERVIEW, FL 33579
Property Location and Similar Properties
- MLS#: TB8439708 ( Residential Lease )
- Street Address: 14051 Tropical Kingbird Way
- Viewed: 17
- Price: $3,395
- Price sqft: $1
- Waterfront: No
- Year Built: 2017
- Bldg sqft: 3834
- Bedrooms: 5
- Total Baths: 4
- Full Baths: 3
- 1/2 Baths: 1
- Garage / Parking Spaces: 2
- Days On Market: 14
- Additional Information
- Geolocation: 27.7785 / -82.324
- County: HILLSBOROUGH
- City: RIVERVIEW
- Zipcode: 33579
- Subdivision: Oaks At Shady Creek Ph 1
- Provided by: SENSIBLE PROPERTY MANAGMENT
- Contact: David Lowrey
- 813-831-7368

- DMCA Notice
-
Description5 Bedroom / 3.5 Bathroom Riverview home with 3834 sq ft of living space. Built in 2017 with Immaculate interior it still has that new car smell! Beautiful neighborhood with well kept lawns. Community amenities: pool, fitness center, and playground. EV CHARGER! Skip public charging and always wake up to a full charge! 3 car tandem garage has extra deep for storage, workspace, or an additional vehicle. Prime location just south of Big Bend Road and close to Sams Club, St. Josephs Hospital, YMCA, Publix, Panera, Village Inn, and movie theaters. Inviting foyer leading to a formal dining room (flex space for office or homeschooling). Open layout connects kitchen, casual dining area, and 18x15 great room. Tile flooring and energy efficient windows create a bright, airy feel. Granite desk niche and powder room conveniently located off the kitchen. Living area has a swanky electric fireplace with color changing accent lighting to flank your TV. Spacious master suite on the main floor with Tray ceiling, Views of the pond and woods and Large walk in closet. Master bath featuring split granite vanities, garden tub, and glass enclosed shower. Gorgeous kitchen featuring 42" cabinets with crown molding, Granite island with sink, Stainless steel appliances, Walk in pantry and Dry bar. Kitchen appliances include side by side refrigerator, glass top stove, built in microwave, and dishwasher. Upstairs you have Four large bedrooms, Two full baths with granite counters, and Linen storage behind double doors in the hallway. Expansive bonus room/loft (21x26) perfect for playroom, gym, or media area. Window blinds for light control and privacy. Ceiling fans will be sending you a cool breeze. Central heat & air for to keep you comfy year round. Washer/Dryer CONNECTIONS for your convenience. Convenient to plenty of shops, schools and dining. HOA community, standard HOA rules and regs apply, commercial vehicles may be restricted, please check restrictions before applying. Utilities are separate and tenant responsibility. Lawn care is handled by the HOA, one less this to work about!
Payment Calculator
- Principal & Interest -
- Property Tax $
- Home Insurance $
- HOA Fees $
- Monthly -
For a Fast & FREE Mortgage Pre-Approval Apply Now
Apply Now
 Apply Now
Apply NowFeatures
Building and Construction
- Covered Spaces: 0.00
- Living Area: 3834.00
Garage and Parking
- Garage Spaces: 2.00
- Open Parking Spaces: 0.00
Utilities
- Carport Spaces: 0.00
- Cooling: Central Air
- Heating: Central, Electric
- Pets Allowed: Breed Restrictions, Cats OK, Dogs OK, Monthly Pet Fee, Yes
Finance and Tax Information
- Home Owners Association Fee: 0.00
- Insurance Expense: 0.00
- Net Operating Income: 0.00
- Other Expense: 0.00
Other Features
- Appliances: Dishwasher, Disposal, Microwave, Range, Refrigerator
- Association Name: Sensible Property Management
- Country: US
- Furnished: Unfurnished
- Interior Features: Ceiling Fans(s), Walk-In Closet(s), Window Treatments
- Levels: Two
- Area Major: 33579 - Riverview
- Occupant Type: Vacant
- Parcel Number: U-17-31-20-A0W-000000-00021.0
- Views: 17
Owner Information
- Owner Pays: Grounds Care
Similar Properties
Nearby Subdivisions
85p Panther Trace Phase 2a2
Ballentrae Sub Ph 1
Belmond Reserve Ph 1
Carlton Lakes West Ph 2b
Cedarbrook
Lucaya Lake Club Twnhms Ph 2b
Meadowbrooke At Summerfield Un
Oaks At Shady Creek Ph 1
Panther Trace
Panther Trace Ph 1 Townhome
Panther Trace Ph 2a2
Panther Trace Ph 2b1
Reserve At Paradera Ph 3
Reserve At South Fork Ph 1
Reservepradera Ph 2
Reservepradera Ph 4
South Cove Ph 1
South Cove Ph 23
South Fork
South Fork Tr P Ph 3a
South Fork Tr Q Ph 1
South Fork Tr U
Stogi Ranch Ph 2
Summer Spgs
Summerfield Crossings Village
Summerfield Tr 19 Twnhms
Summerfield Village 1 Tr 10
Summerfield Village 1 Tr 17
Summerfield Village 1 Tr 2
Summerfield Village 1 Tr 26
Summerfield Village I Tr 26
Summerfield Village I Tr 28
Summerfield Village Ii Tr 3
Summerfield Villg 1 Trct 29
Triple Creek
Triple Creek Ph 1 Villg A
Triple Creek Ph 2 Village F
Triple Creek Ph 2 Village G
Triple Creek Village M2 Lot 34
Triple Crk Ph 4 Village I
Triple Crk Village M1
Triple Crk Village M2
Triple Crk Village N P
Waterleaf Ph 1c
Waterleaf Ph 3b
Waterleaf Ph 5a
Waterleaf Ph 6a
Waterleaf Ph 6b

- Broker IDX Sites Inc.
- 750.420.3943
- Toll Free: 005578193
- support@brokeridxsites.com



