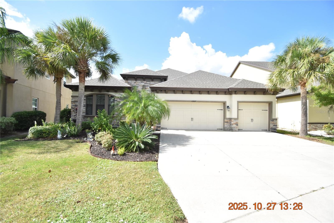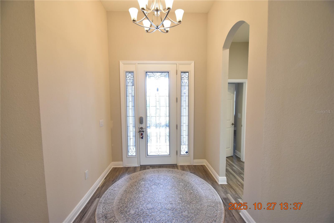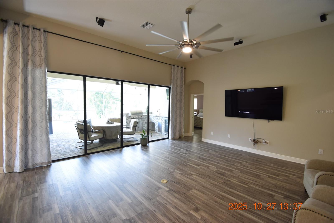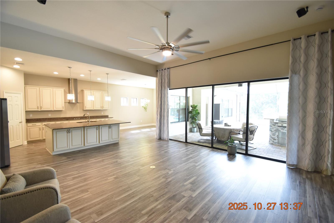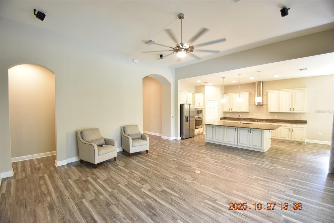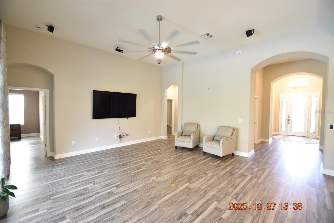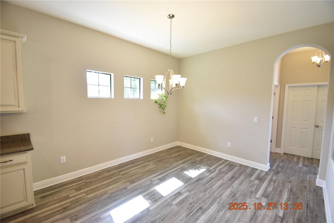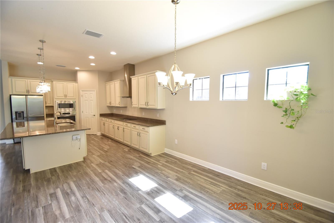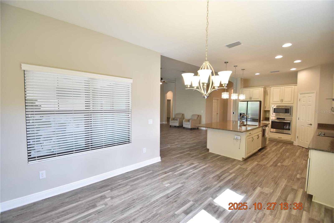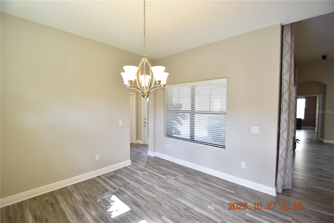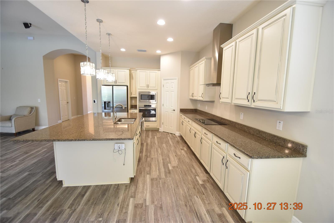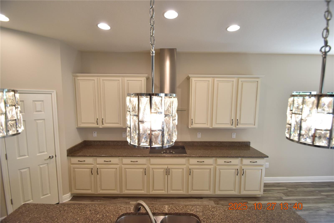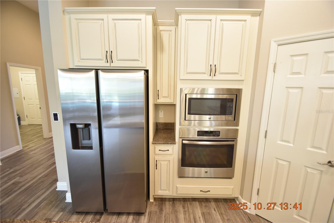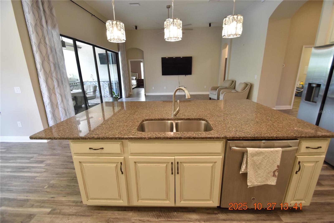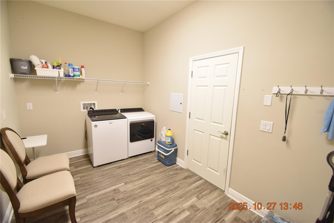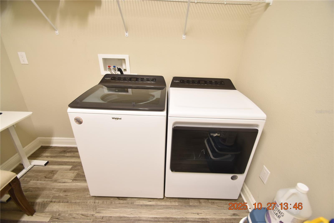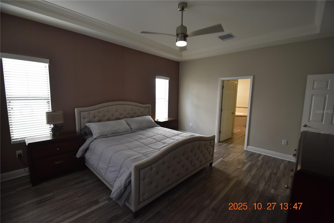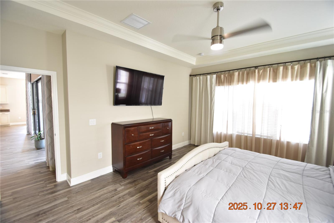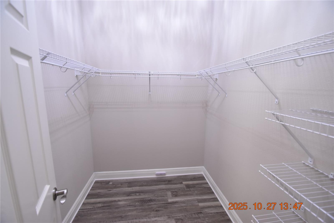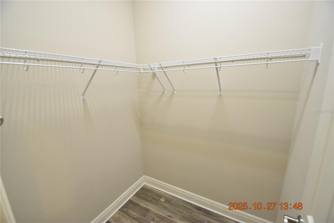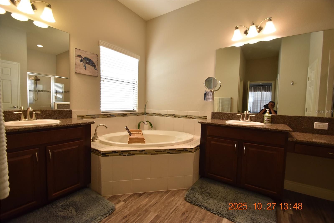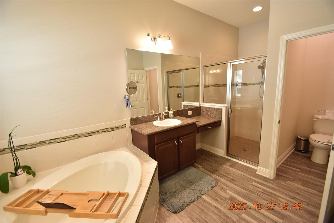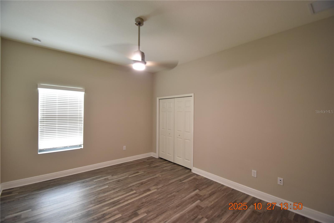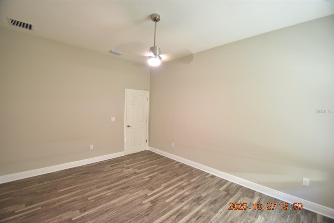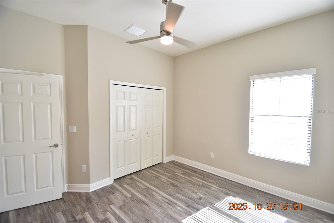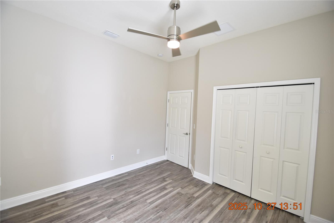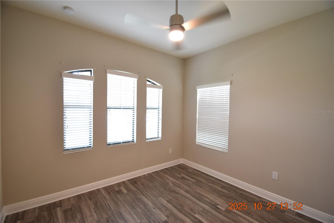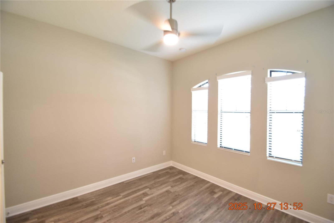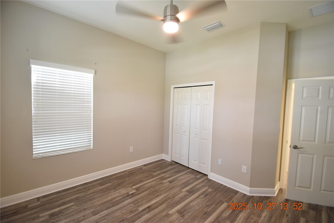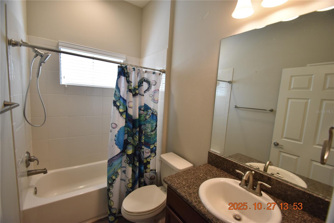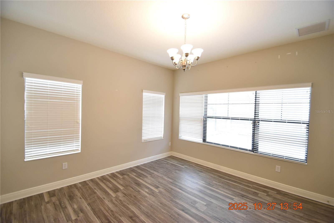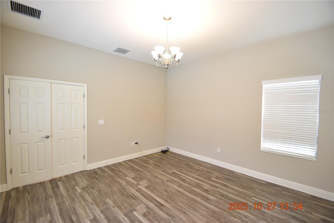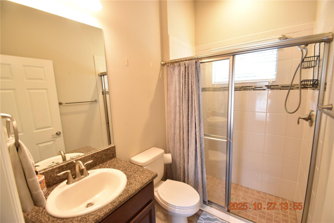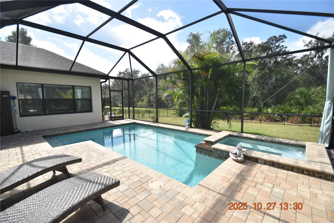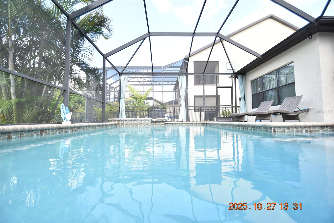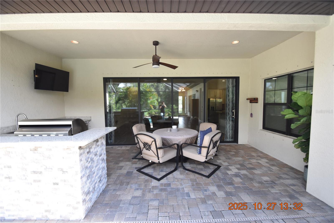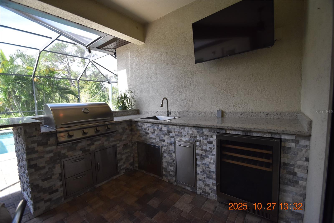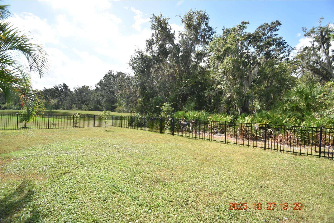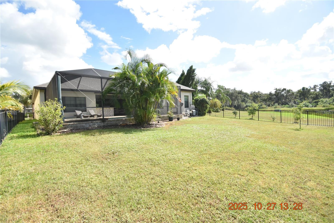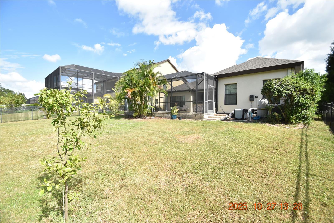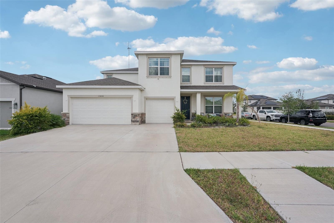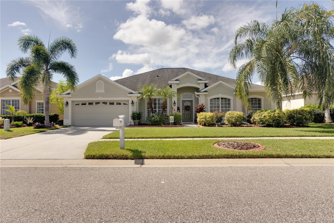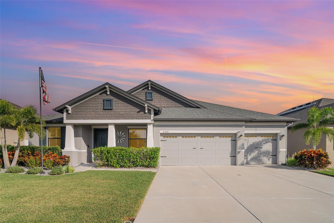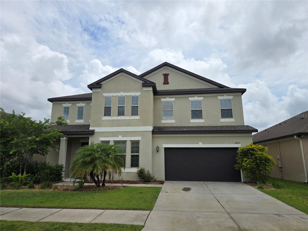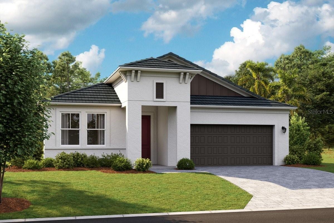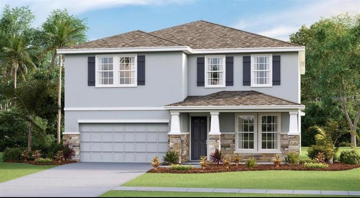13807 Moonstone Canyon Drive, RIVERVIEW, FL 33579
Property Photos
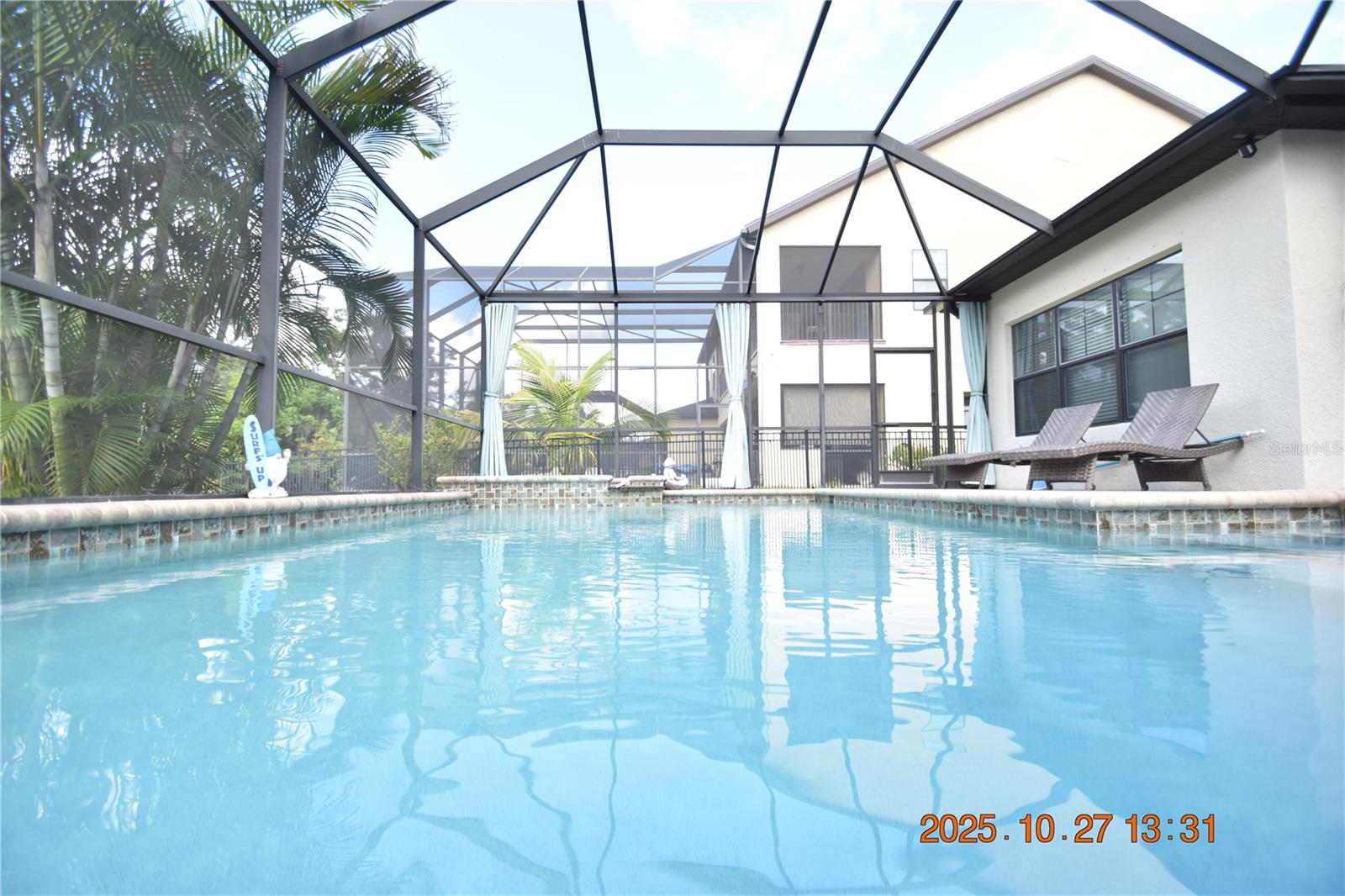
Would you like to sell your home before you purchase this one?
Priced at Only: $3,595
For more Information Call:
Address: 13807 Moonstone Canyon Drive, RIVERVIEW, FL 33579
Property Location and Similar Properties
- MLS#: TB8443211 ( Residential Lease )
- Street Address: 13807 Moonstone Canyon Drive
- Viewed: 8
- Price: $3,595
- Price sqft: $1
- Waterfront: No
- Year Built: 2016
- Bldg sqft: 2718
- Bedrooms: 4
- Total Baths: 3
- Full Baths: 3
- Garage / Parking Spaces: 3
- Days On Market: 4
- Additional Information
- Geolocation: 27.7803 / -82.318
- County: HILLSBOROUGH
- City: RIVERVIEW
- Zipcode: 33579
- Subdivision: Reserve At South Fork Ph 1
- Provided by: SENSIBLE PROPERTY MANAGMENT
- Contact: David Lowrey
- 813-831-7368

- DMCA Notice
-
Description4 bedroom 3 bathroom riverview pool home with 3 car garage & 2718 sq ft of living space. $150 monthly pool care fee is assessed in addition to base rent to keep the pool sparkling. Located in the gated preserve at south fork with full access to south fork amenities. Grand pool home with exceptional upgrades, set on a spacious lot with conservation and water views. 3 car garage offers plenty of room to keep your cars clean and cool plus extra storage space! Expansive covered lanai with outdoor kitchenperfect for dining and relaxation. Your outdoor livings space comes equipped with gas grill, sink, trash drawer, beverage cooler and pre hung tv. All set for football season! Open floor plan with stunning views of the lanai and backyard from the kitchen, dinette, and great room. Wide 4 door sliders open to the pool and lanai, creating seamless indoor outdoor living and entertaining space. Elegant chefs kitchen with quartz island, stainless appliances, built in wall oven, glass cooktop, with upscale vent hood and large pantry. Dining area off the kitchen for family mealtime. Luxurious primary suite with tray ceiling, two walk in closets and spa style bath featuring dual sinks, granite counters, soaking tub, and walk in shower. Window blinds for light control and privacy. Ceiling fans will be sending you a cool breeze. Central heat & air for to keep you comfy year round. Washer and dryer included for your convenience of course! Spacious laundry room offers extra storage. Large bonus room is ideal for media, crafts, or a second family room or even a 5 bedroom if needed. New roof offers piece of mind and maximum energy efficency. Prime location near big bend and 301 for quick access to shops, dining, gyms, and more. Easy i 75 access for enjoying tampa bay, st. Pete, clearwater, bradenton, and sarasota. Hoa community, standard hoa rules apply and approval may be needed. Commercial vehicles and pets may be restricted, please check restrictions before applying. Utilities are separate and tenant responsibility. Lawn care is separate and tenant responsibility. Dont forget to check out the full walkthrough video at our website!
Payment Calculator
- Principal & Interest -
- Property Tax $
- Home Insurance $
- HOA Fees $
- Monthly -
For a Fast & FREE Mortgage Pre-Approval Apply Now
Apply Now
 Apply Now
Apply NowFeatures
Building and Construction
- Covered Spaces: 0.00
- Living Area: 2718.00
Garage and Parking
- Garage Spaces: 3.00
- Open Parking Spaces: 0.00
Eco-Communities
- Pool Features: Gunite, Heated, In Ground, Salt Water, Screen Enclosure
Utilities
- Carport Spaces: 0.00
- Cooling: Central Air
- Heating: Central, Electric
- Pets Allowed: Breed Restrictions, Cats OK, Dogs OK, Monthly Pet Fee, Yes
Finance and Tax Information
- Home Owners Association Fee: 0.00
- Insurance Expense: 0.00
- Net Operating Income: 0.00
- Other Expense: 0.00
Other Features
- Appliances: Built-In Oven, Cooktop, Dishwasher, Disposal, Dryer, Microwave, Range, Range Hood, Refrigerator, Washer, Water Softener, Wine Refrigerator
- Association Name: Sensible Property Management
- Country: US
- Furnished: Unfurnished
- Interior Features: Built-in Features, Ceiling Fans(s), Eat-in Kitchen, High Ceilings, Kitchen/Family Room Combo, Open Floorplan, Solid Surface Counters, Tray Ceiling(s), Walk-In Closet(s), Window Treatments
- Levels: One
- Area Major: 33579 - Riverview
- Occupant Type: Vacant
- Parcel Number: U-16-31-20-9UP-000000-00090.0
Owner Information
- Owner Pays: None
Similar Properties
Nearby Subdivisions
85p Panther Trace Phase 2a2
Ballentrae Sub Ph 1
Belmond Reserve Ph 1
Carlton Lakes West Ph 2b
Cedarbrook
Lucaya Lake Club Twnhms Ph 2b
Meadowbrooke At Summerfield Un
Oaks At Shady Creek Ph 1
Panther Trace
Panther Trace Ph 1 Townhome
Panther Trace Ph 2a2
Panther Trace Ph 2b1
Reserve At Paradera Ph 3
Reserve At South Fork Ph 1
Reservepradera Ph 2
Reservepradera Ph 4
South Cove Ph 1
South Cove Ph 23
South Fork
South Fork Tr P Ph 3a
South Fork Tr Q Ph 1
South Fork Tr U
Stogi Ranch Ph 2
Summer Spgs
Summerfield Crossings Village
Summerfield Tr 19 Twnhms
Summerfield Village 1 Tr 10
Summerfield Village 1 Tr 17
Summerfield Village 1 Tr 2
Summerfield Village 1 Tr 26
Summerfield Village I Tr 26
Summerfield Village I Tr 28
Summerfield Village Ii Tr 3
Summerfield Villg 1 Trct 29
Triple Creek
Triple Creek Ph 1 Villg A
Triple Creek Ph 2 Village F
Triple Creek Ph 2 Village G
Triple Creek Village M2 Lot 34
Triple Crk Ph 4 Village I
Triple Crk Village M1
Triple Crk Village M2
Triple Crk Village N P
Waterleaf Ph 1c
Waterleaf Ph 3b
Waterleaf Ph 5a
Waterleaf Ph 6a
Waterleaf Ph 6b

- Broker IDX Sites Inc.
- 750.420.3943
- Toll Free: 005578193
- support@brokeridxsites.com



