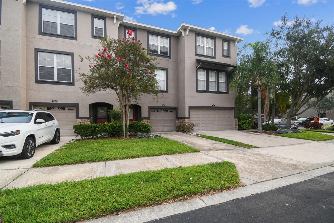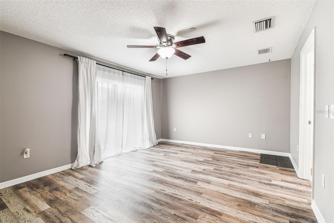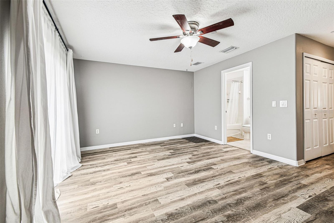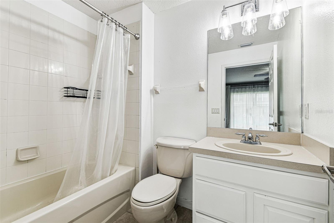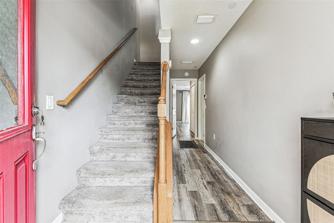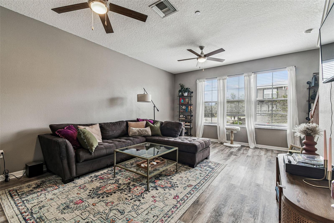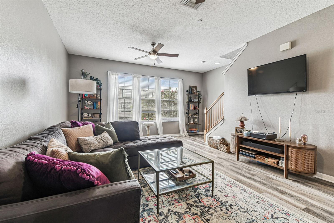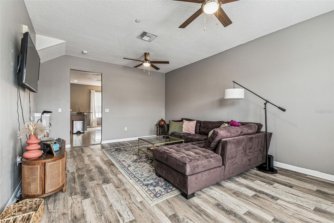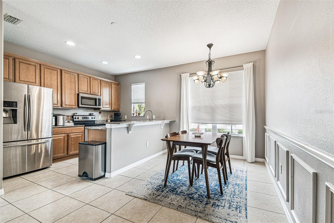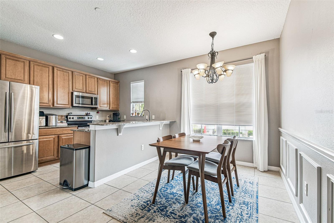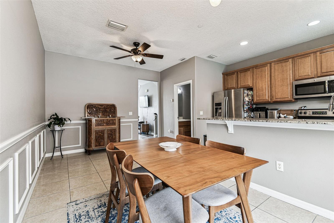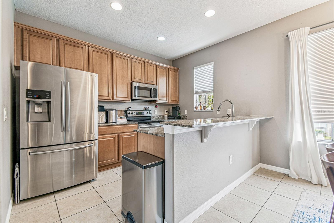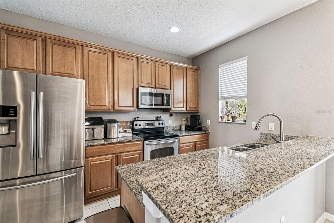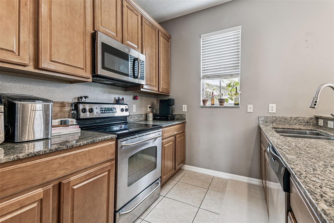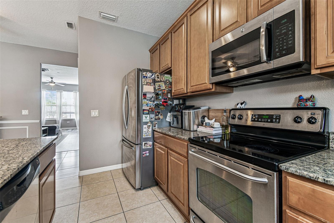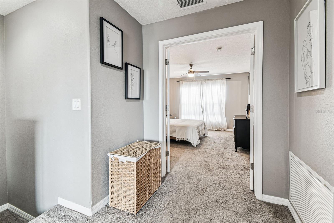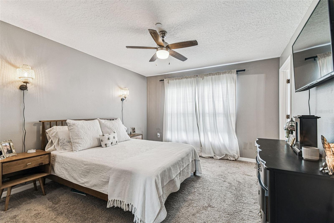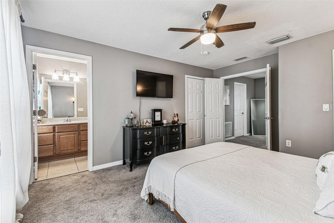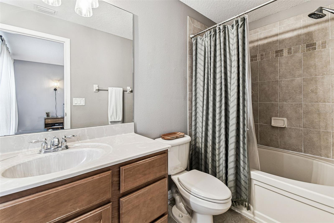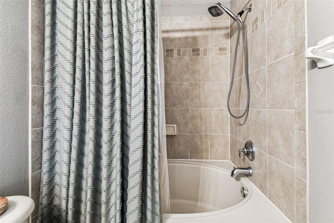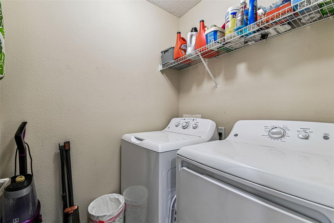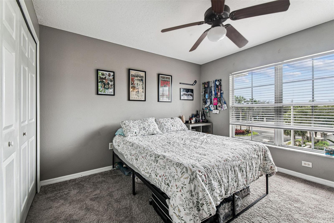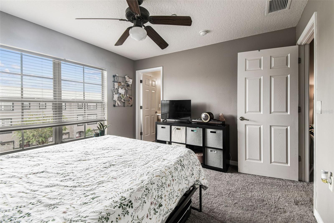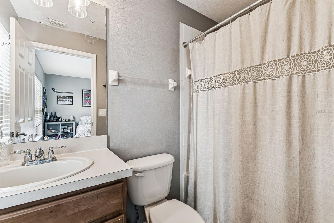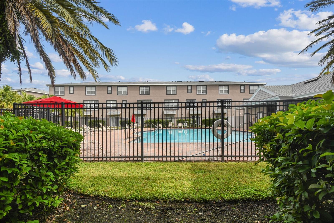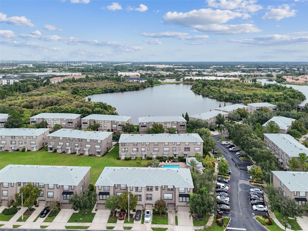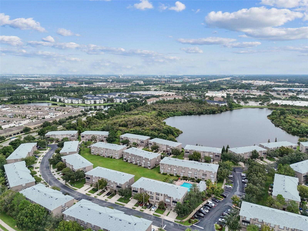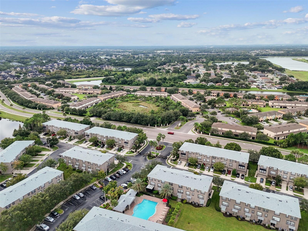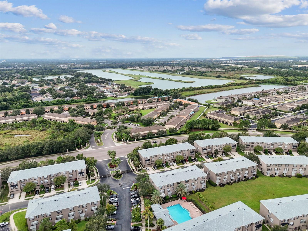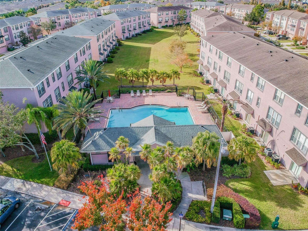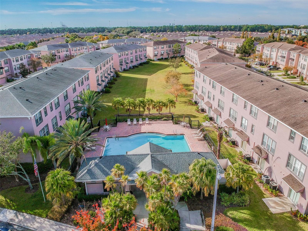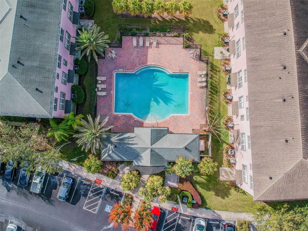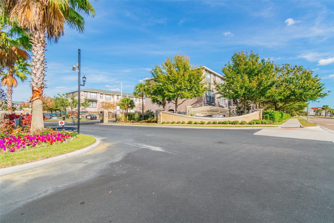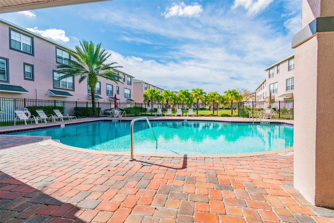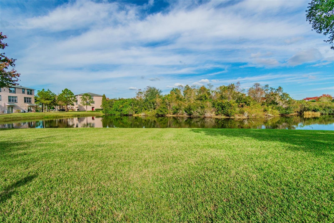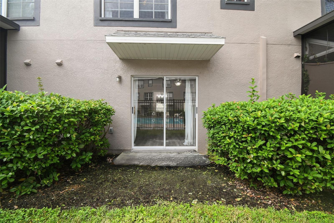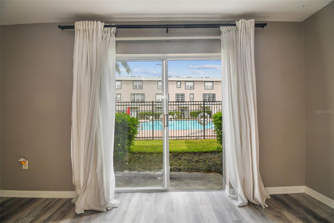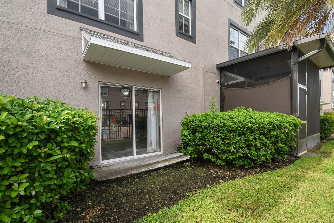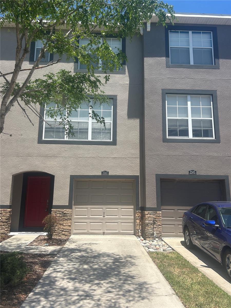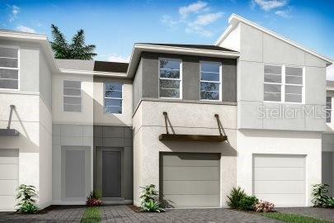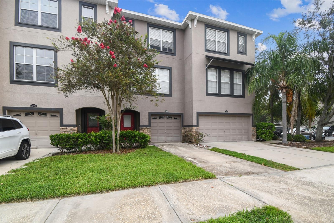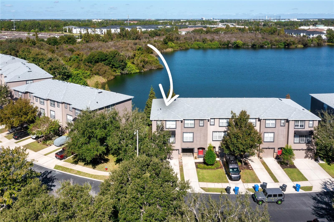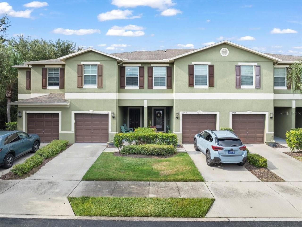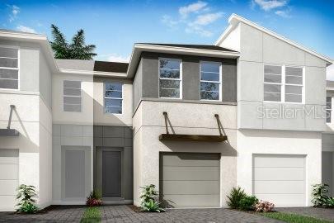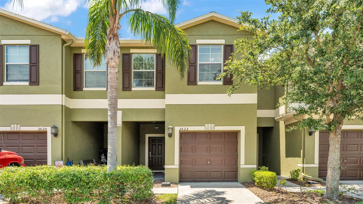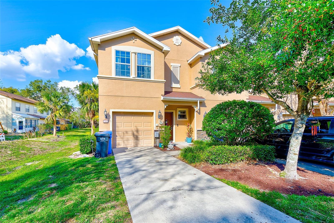2503 Middleton Grove Drive, BRANDON, FL 33511
Property Photos
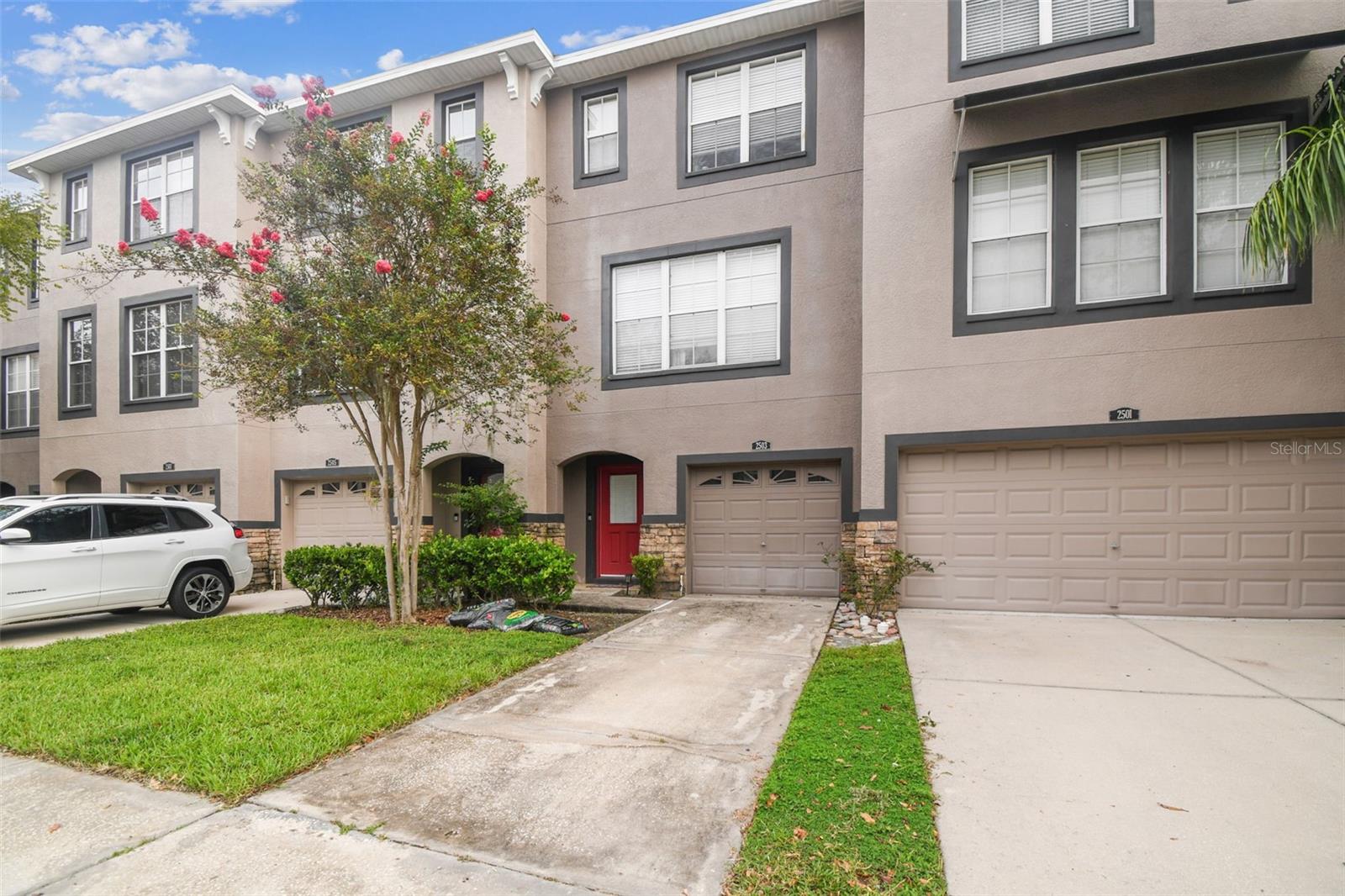
Would you like to sell your home before you purchase this one?
Priced at Only: $305,000
For more Information Call:
Address: 2503 Middleton Grove Drive, BRANDON, FL 33511
Property Location and Similar Properties
- MLS#: TB8443303 ( Residential )
- Street Address: 2503 Middleton Grove Drive
- Viewed: 7
- Price: $305,000
- Price sqft: $140
- Waterfront: No
- Year Built: 2006
- Bldg sqft: 2181
- Bedrooms: 3
- Total Baths: 4
- Full Baths: 3
- 1/2 Baths: 1
- Garage / Parking Spaces: 1
- Days On Market: 3
- Additional Information
- Geolocation: 27.9149 / -82.3289
- County: HILLSBOROUGH
- City: BRANDON
- Zipcode: 33511
- Subdivision: Lake Brandon Prcl 113
- Elementary School: Lamb Elementary
- Middle School: Giunta Middle HB
- High School: Spoto High HB
- Provided by: SMITH & ASSOCIATES REAL ESTATE
- Contact: Meghan Iacofano
- 813-839-3800

- DMCA Notice
-
DescriptionThis spacious 3 bedroom, 3.5 bath townhome offers the perfect blend of comfort and convenience, with a brand new roof (2025) for added peace of mind. Nestled within a gated community surrounded by mature trees and lush landscaping, residents enjoy a sparkling pool, walking paths, and a welcoming neighborhood atmosphere. Step inside to find a flexible floorplan designed to adapt to your lifestyle. On the first floor, youll find a private bedroom with two large closets, vinyl plank flooring, and sliding doors to a patio overlooking the poolideal as a guest suite, home office, or multi use retreat. This level also offers spacious under stair storage and direct access from the one car garage, which provides plenty of room for shelving and extra storage. Upstairs, the second floor is all about gathering. An open kitchen with generous dining space flows seamlessly into the great room, creating the ideal setting for entertaining or cozy nights in. The third floor begins with a versatile landing spaceperfect for a reading nook, study area, or small home officealongside a full laundry room with ample storage. The primary suite is a true retreat with two walk in closets and an en suite bath featuring a soaking tub. The secondary bedroom on this level offers a large closet and its own en suite bath with a tub, providing comfort and privacy for family or guests. Beyond your doorstep, youll love being just minutes from the mall, shops, dining, and everyday conveniences, with quick access to 301, I 75, and the Crosstown Expressway for an effortless commute. This townhome isnt just a place to liveits a place to truly enjoy life. Come see why today!
Payment Calculator
- Principal & Interest -
- Property Tax $
- Home Insurance $
- HOA Fees $
- Monthly -
For a Fast & FREE Mortgage Pre-Approval Apply Now
Apply Now
 Apply Now
Apply NowFeatures
Building and Construction
- Covered Spaces: 0.00
- Exterior Features: Lighting, Sidewalk, Sliding Doors
- Flooring: Carpet, Tile, Vinyl
- Living Area: 1917.00
- Roof: Shingle
Land Information
- Lot Features: In County, Landscaped, Sidewalk, Paved, Private
School Information
- High School: Spoto High-HB
- Middle School: Giunta Middle-HB
- School Elementary: Lamb Elementary
Garage and Parking
- Garage Spaces: 1.00
- Open Parking Spaces: 0.00
- Parking Features: Driveway, Garage Door Opener, Ground Level
Eco-Communities
- Pool Features: In Ground
- Water Source: Public
Utilities
- Carport Spaces: 0.00
- Cooling: Central Air, Zoned
- Heating: Central
- Pets Allowed: Cats OK, Dogs OK
- Sewer: Public Sewer
- Utilities: Electricity Connected, Public
Amenities
- Association Amenities: Clubhouse, Gated, Park, Pool
Finance and Tax Information
- Home Owners Association Fee Includes: Pool, Maintenance Structure, Maintenance Grounds, Management, Pest Control, Private Road, Recreational Facilities, Sewer, Trash, Water
- Home Owners Association Fee: 465.00
- Insurance Expense: 0.00
- Net Operating Income: 0.00
- Other Expense: 0.00
- Tax Year: 2024
Other Features
- Appliances: Dishwasher, Microwave, Range, Refrigerator
- Association Name: Premium Solutions Group
- Association Phone: 813-894-0149
- Country: US
- Furnished: Unfurnished
- Interior Features: Ceiling Fans(s), Eat-in Kitchen, High Ceilings, Kitchen/Family Room Combo, Solid Wood Cabinets, Split Bedroom, Stone Counters, Walk-In Closet(s)
- Legal Description: LAKE BRANDON PARCEL 113 LOT 5 BLOCK 28
- Levels: Three Or More
- Area Major: 33511 - Brandon
- Occupant Type: Owner
- Parcel Number: U-32-29-20-83L-000028-00005.0
- Style: Contemporary
- View: Pool
- Zoning Code: PD
Similar Properties
Nearby Subdivisions
2hf The Townhomes At Kensingt
Bloomingdale Townes
Brandon Pointe
Buckhorn Creek
Edgewater At Lake Brandon
Edgewater At Lake Brandonpart
Kingss Court Twnhms
Lake Brandon Prcl 113
Lake Brandon Twnhms 114a
Lumsden Reserve Twnhms
Providence Twnhms Ph 3
Retreat
The Twnhms At Kensington Ph
Vista Cay
Whispering Oaks Twnhms

- Broker IDX Sites Inc.
- 750.420.3943
- Toll Free: 005578193
- support@brokeridxsites.com



