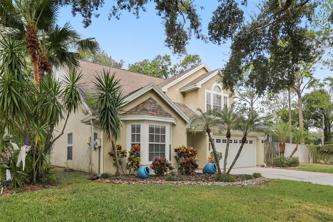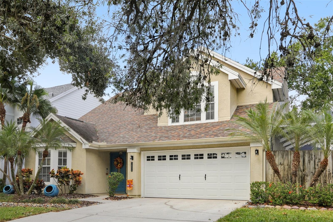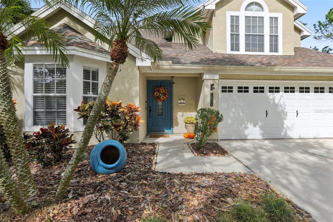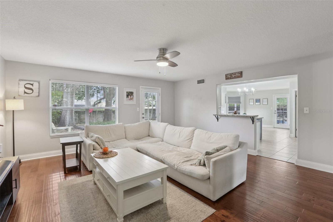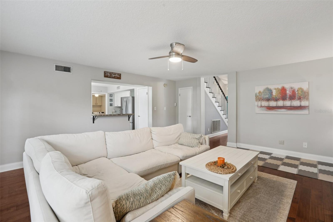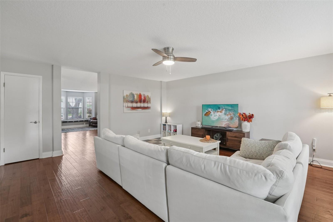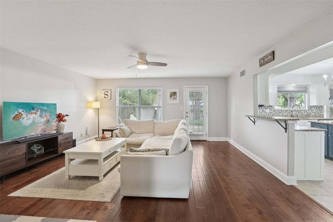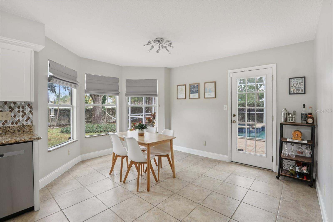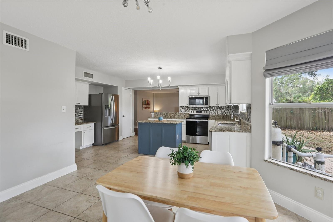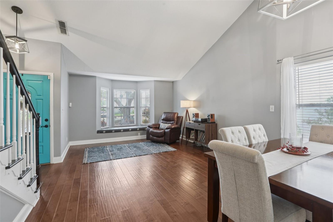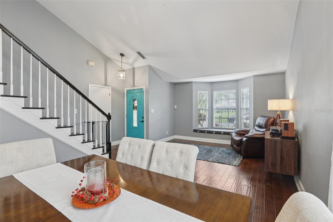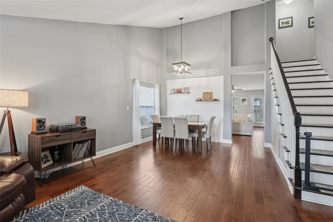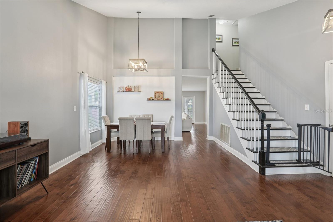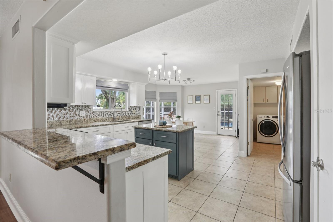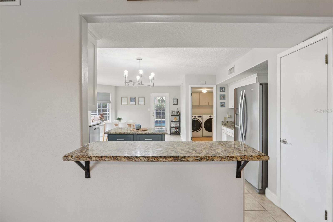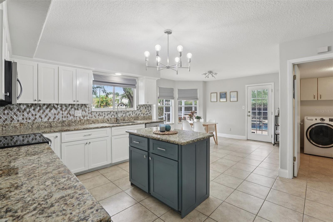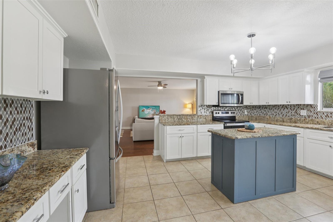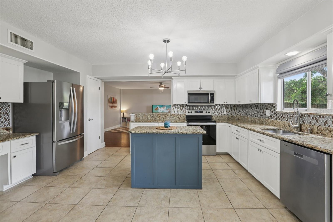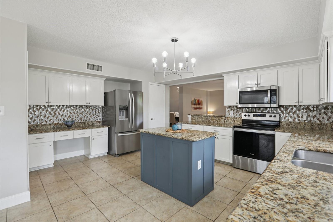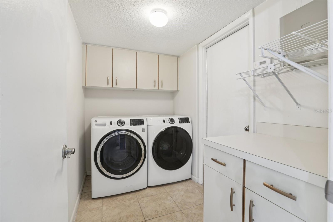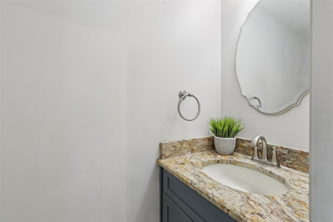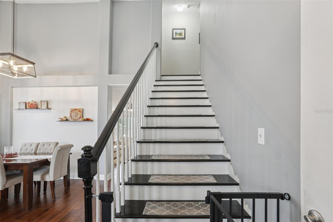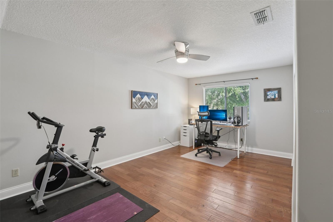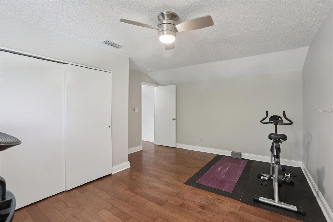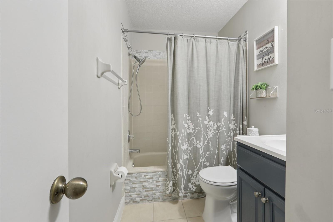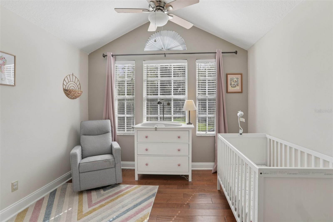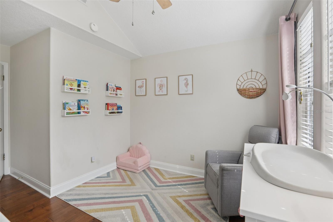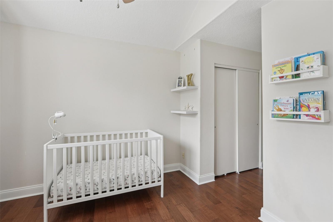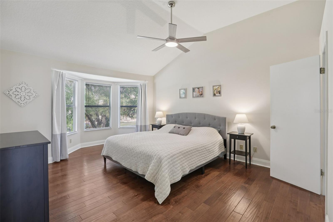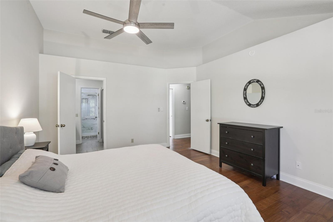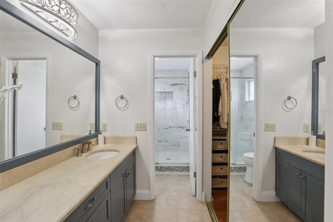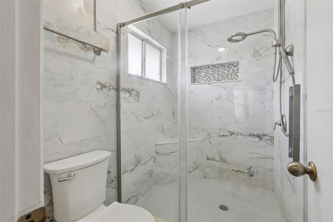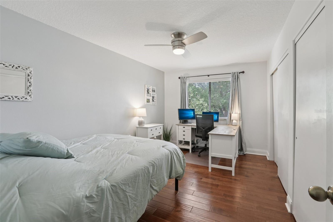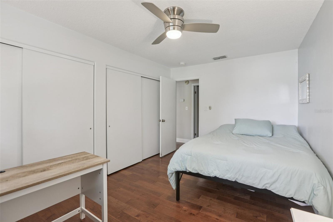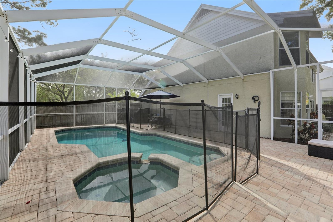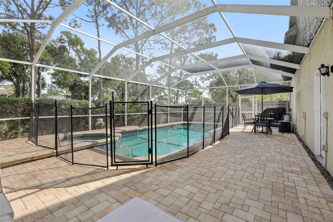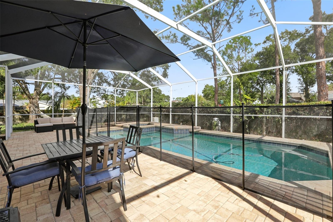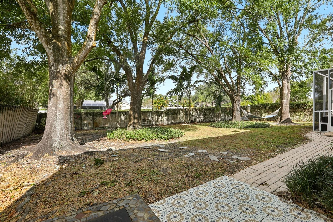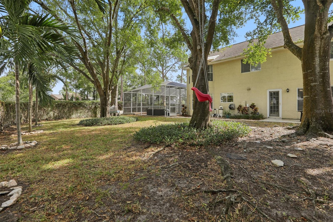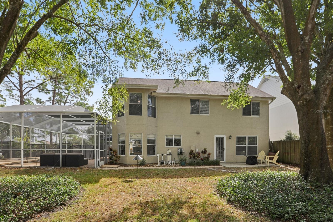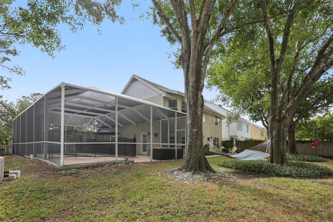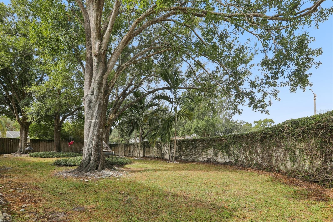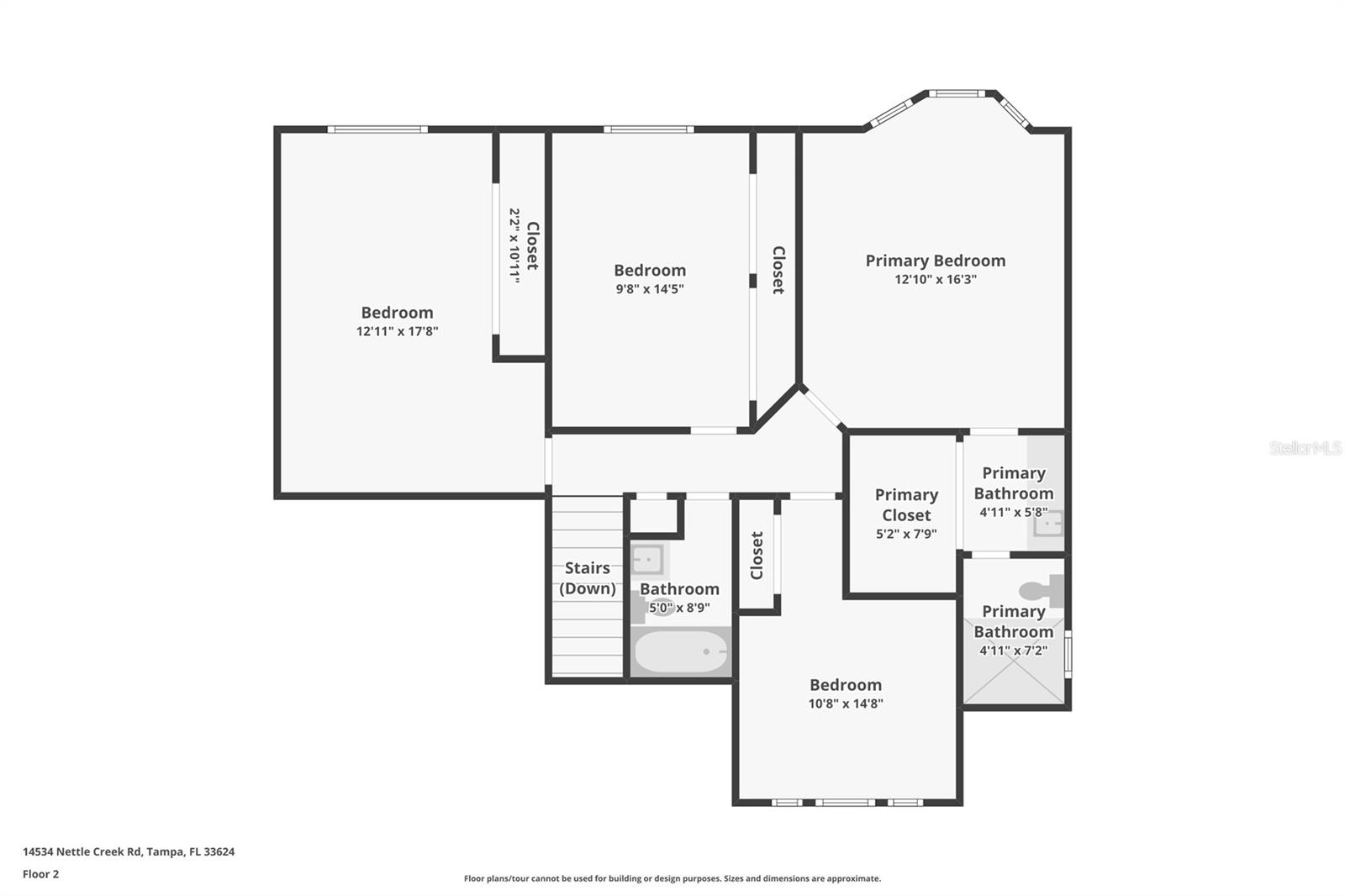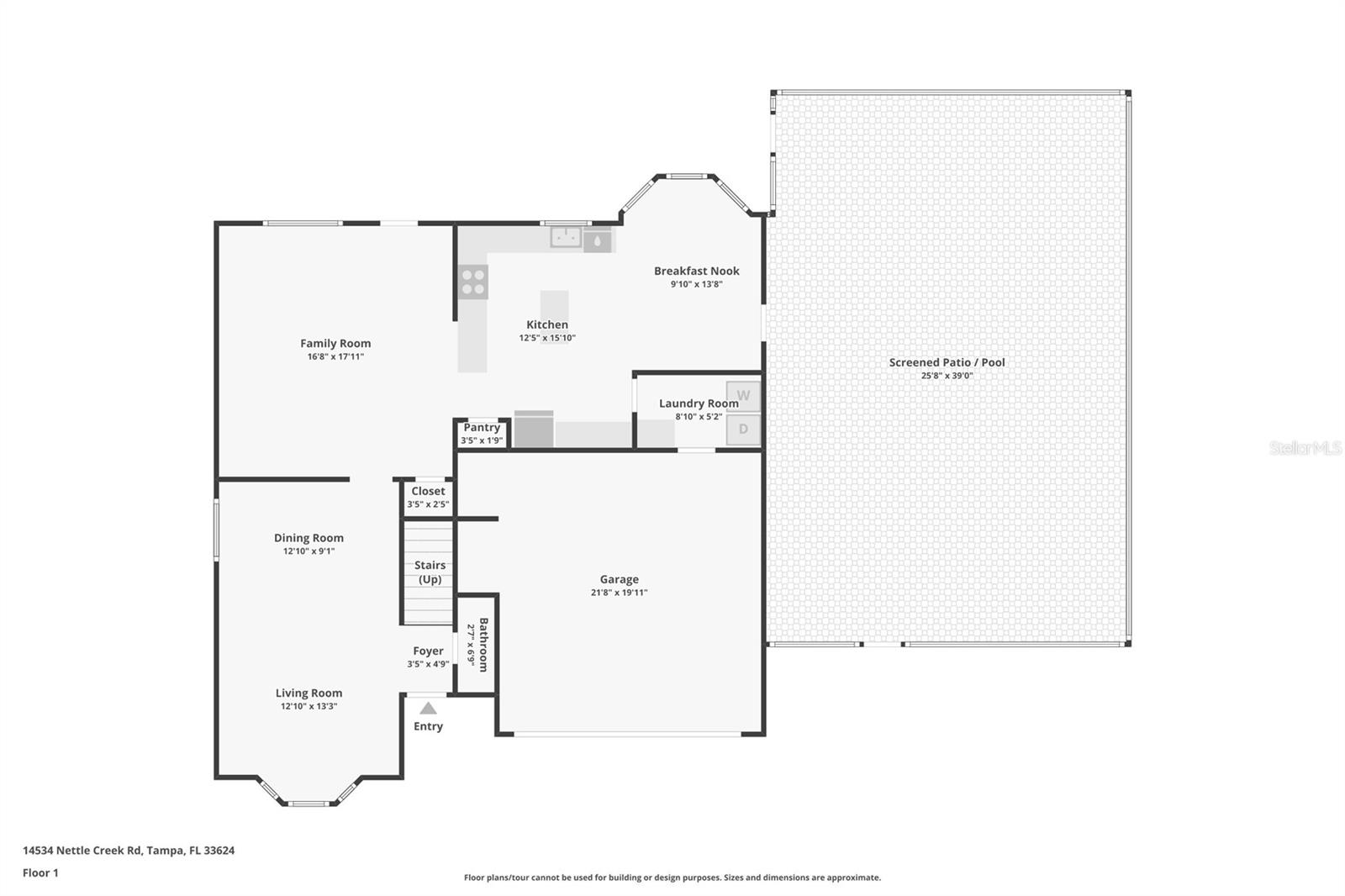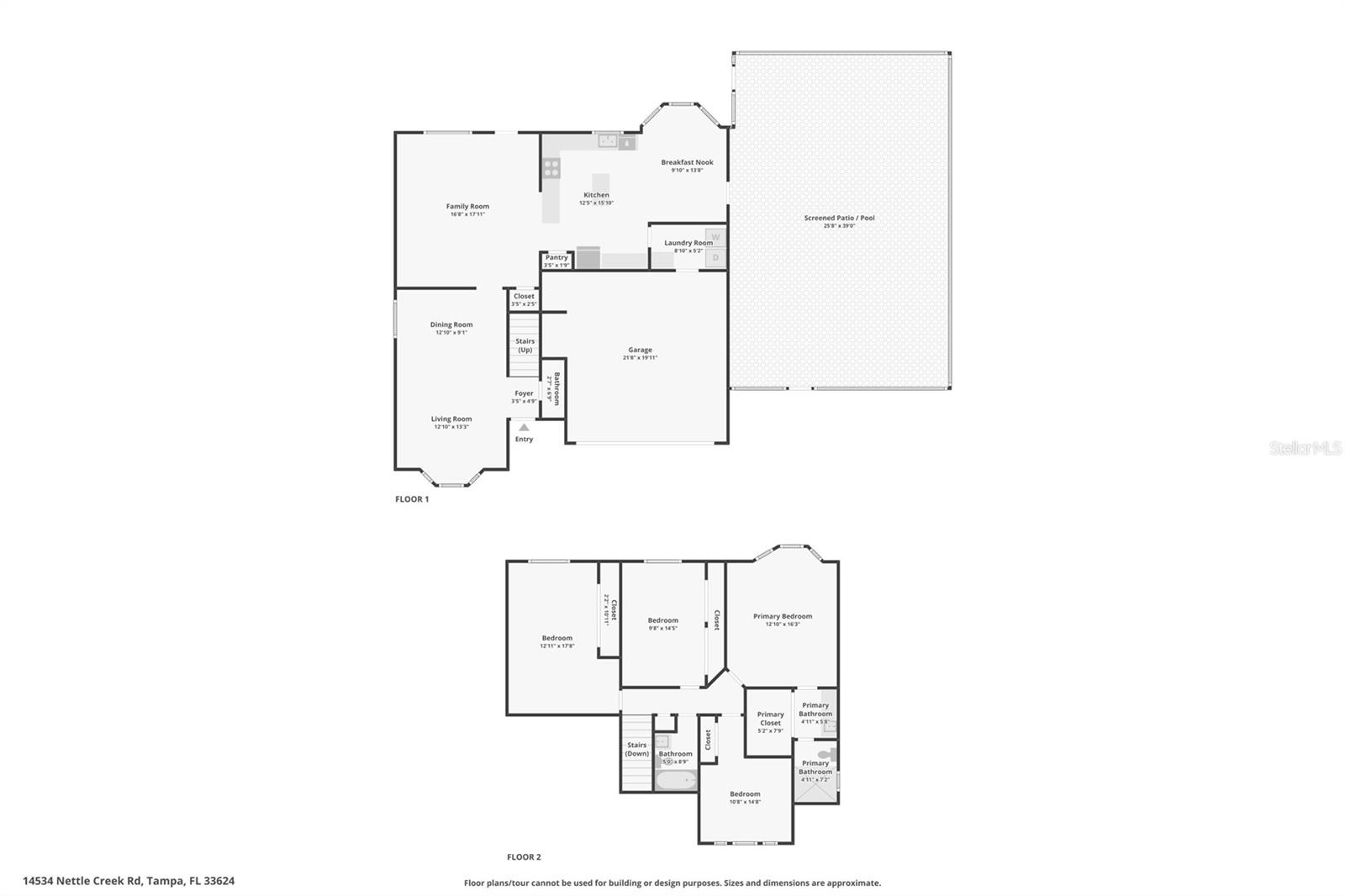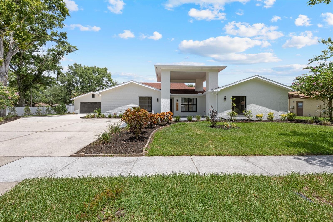14534 Nettle Creek Road, TAMPA, FL 33624
Property Photos
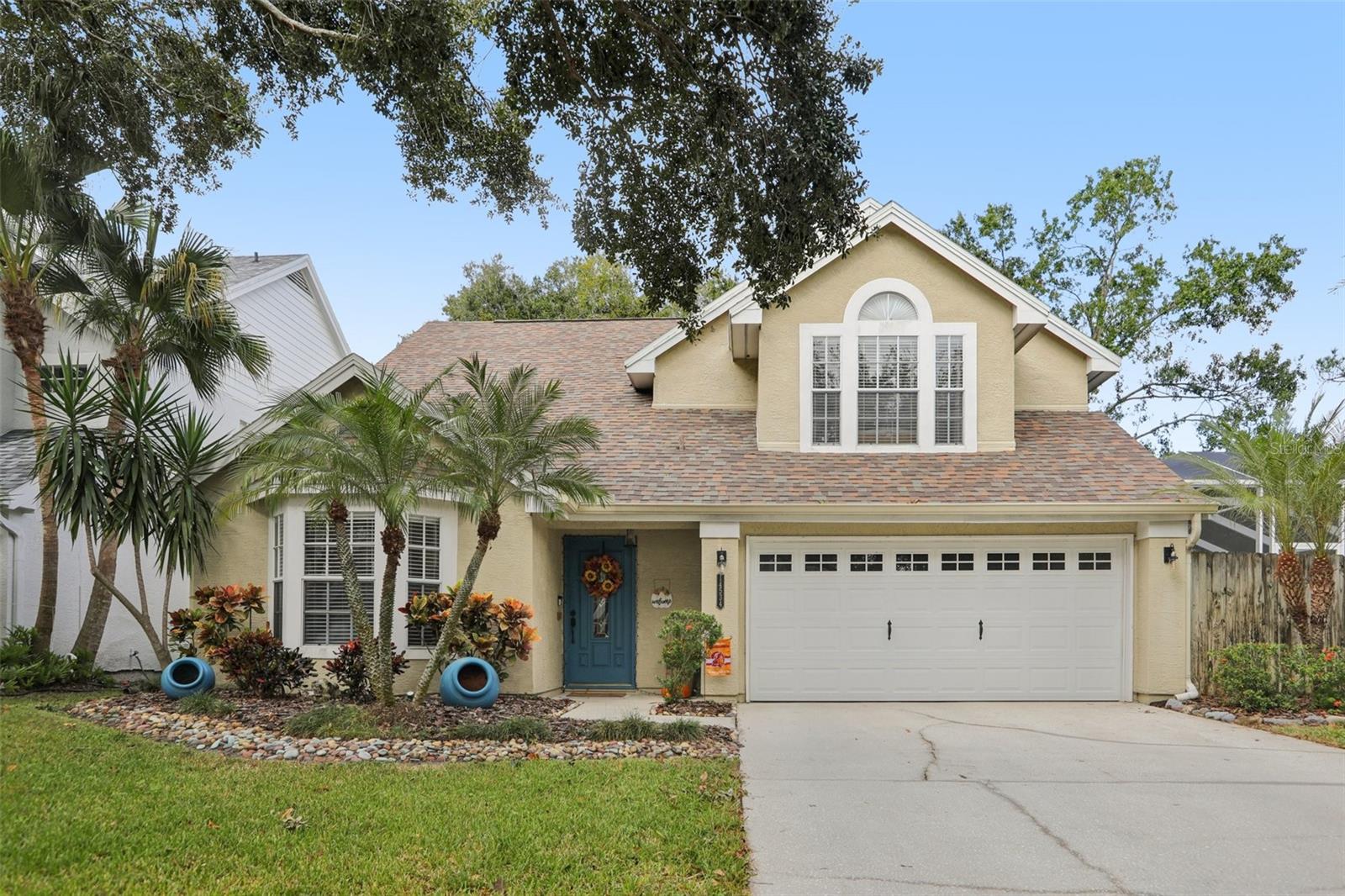
Would you like to sell your home before you purchase this one?
Priced at Only: $675,000
For more Information Call:
Address: 14534 Nettle Creek Road, TAMPA, FL 33624
Property Location and Similar Properties
- MLS#: TB8443115 ( Residential )
- Street Address: 14534 Nettle Creek Road
- Viewed: 6
- Price: $675,000
- Price sqft: $246
- Waterfront: No
- Year Built: 1989
- Bldg sqft: 2741
- Bedrooms: 4
- Total Baths: 3
- Full Baths: 2
- 1/2 Baths: 1
- Garage / Parking Spaces: 2
- Days On Market: 4
- Additional Information
- Geolocation: 28.0821 / -82.5179
- County: HILLSBOROUGH
- City: TAMPA
- Zipcode: 33624
- Subdivision: Country Club Village At Carrol
- Provided by: AGILE GROUP REALTY
- Contact: Todd Griffin
- 813-569-6294

- DMCA Notice
-
DescriptionBeautiful 4 Bedroom 2.5 Bathroom Pool Home in Highly Desirable Carrollwood Village Welcome to this stunning 4 bedroom, 2.5 bathroom home located in the heart of Carrollwood Villageone of Tampas most sought after communities. This beautifully maintained residence offers the perfect blend of comfort, style, and outdoor living. Step inside to find wood flooring throughout all main living areas and bedrooms, creating a sleek and durable space thats both modern and low maintenance. The large kitchen features ceramic tile floors, granite countertops, stainless steel appliances, and plenty of cabinet spaceperfect for family gatherings and entertaining. The spacious master suite includes an updated en suite bathroom with a gorgeous vanity and a tiled walk in shower, offering a spa like retreat right at home. Outdoors, enjoy your own private saltwater pool and spa, complete with a new pool pump (2022) and brand new screening on the pool cage (2025). The backyard provides plenty of room for entertaining or relaxing in a tranquil setting. Additional updates include a new roof (2020), ensuring peace of mind for years to come. Dont miss the opportunity to own this move in ready home in a prime location close to parks, shopping, dining, and everything Carrollwood Village has to offer!
Payment Calculator
- Principal & Interest -
- Property Tax $
- Home Insurance $
- HOA Fees $
- Monthly -
For a Fast & FREE Mortgage Pre-Approval Apply Now
Apply Now
 Apply Now
Apply NowFeatures
Building and Construction
- Covered Spaces: 0.00
- Exterior Features: Private Mailbox, Rain Gutters, Sidewalk
- Fencing: Masonry, Wood
- Flooring: Ceramic Tile, Luxury Vinyl
- Living Area: 2277.00
- Roof: Shingle
Land Information
- Lot Features: Landscaped, Level, Sidewalk, Paved
Garage and Parking
- Garage Spaces: 2.00
- Open Parking Spaces: 0.00
- Parking Features: Driveway
Eco-Communities
- Pool Features: Child Safety Fence, Gunite, In Ground, Salt Water, Screen Enclosure
- Water Source: Public
Utilities
- Carport Spaces: 0.00
- Cooling: Central Air
- Heating: Electric
- Pets Allowed: Yes
- Sewer: Public Sewer
- Utilities: Cable Connected, Electricity Connected, Sewer Connected, Water Connected
Finance and Tax Information
- Home Owners Association Fee: 945.00
- Insurance Expense: 0.00
- Net Operating Income: 0.00
- Other Expense: 0.00
- Tax Year: 2024
Other Features
- Appliances: Dishwasher, Electric Water Heater, Microwave, Range, Refrigerator
- Association Name: Green Acre Properties
- Association Phone: 813-600-1100
- Country: US
- Interior Features: Ceiling Fans(s), High Ceilings, Kitchen/Family Room Combo, Living Room/Dining Room Combo, Open Floorplan, PrimaryBedroom Upstairs, Solid Wood Cabinets, Stone Counters, Thermostat, Vaulted Ceiling(s), Walk-In Closet(s), Window Treatments
- Legal Description: COUNTRY CLUB VILLAGE AT CARROLLWOOD LOT 66 BLK 3
- Levels: Two
- Area Major: 33624 - Tampa / Northdale
- Occupant Type: Owner
- Parcel Number: U-05-28-18-0VG-000003-00066.0
- Possession: Close Of Escrow
- Zoning Code: PD
Similar Properties
Nearby Subdivisions
Andover Ph I
Avista At Carrollwood Village
Avista Of Carrollwood Vill
Beacon Meadows
Beacon Meadows Unit Iii A
Brookgreen Village Ii Sub
Carrollwood Crossing
Carrollwood Sprgs Cluster Hms
Carrollwood Village
Carrollwood Village Ph 2 Vi
Cedarwood Village
Chadbourne Village
Country Aire Ph Three
Country Club Village At Carrol
Country Place
Country Place Unit Iv B
Country Place Unit Vi
Country Place West
Country Run
Country Village
Cypress Hollow
Cypress Meadows Sub
Cypress Meadows Sub Unit 2
Cypress Trace
Grove Point Village
Hampton Park
Hampton Park Unit 4
Longboat Landing
Lowell Village
Mill Pond Village
North End Terrace
Northdale Sec A
Northdale Sec A Unit 2
Northdale Sec B
Northdale Sec E
Northdale Sec E Unit 5
Northdale Sec G
Northdale Sec H
Northdale Sec I
Northdale Sec J
Northdale Sec K
Northdale Sec N
Not In Hernando
Not On List
Paddock Trail
Parkwood Village
Pine Hollow
Reserve At Lake Leclare
Rosemount Village
Rosemount Village Unit Iii
Rosemount Village Unit Iv Repl
Springwood Village
Stonegate
Unplatted
Village Ix Of Carrollwood Vill
Village Vi Of Carrollwood Vill
Village Wood
Village Xiii
Village Xiv Of Carrollwood Vil
Villas Of Northdale Ph I
Wingate Village
Woodacre Estates Of Northdale

- Broker IDX Sites Inc.
- 750.420.3943
- Toll Free: 005578193
- support@brokeridxsites.com



