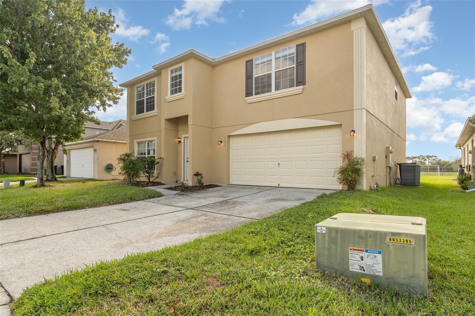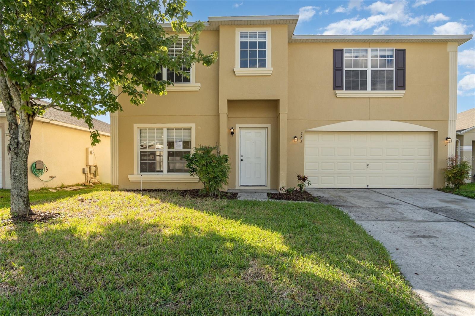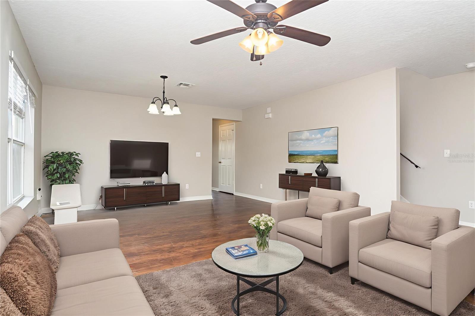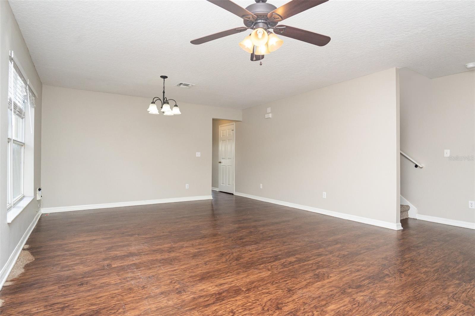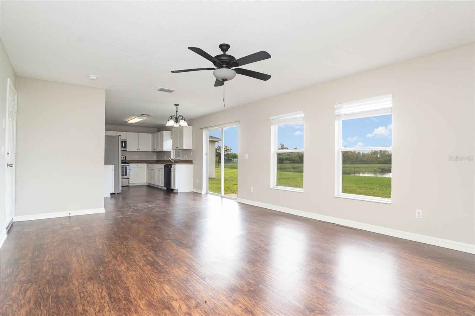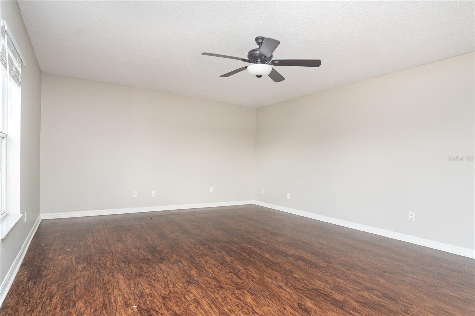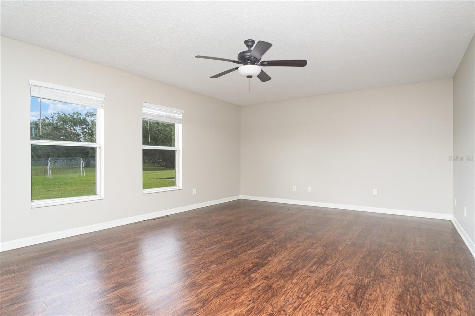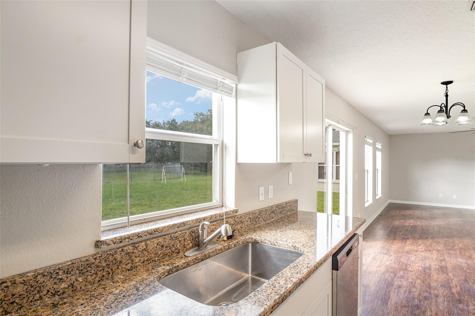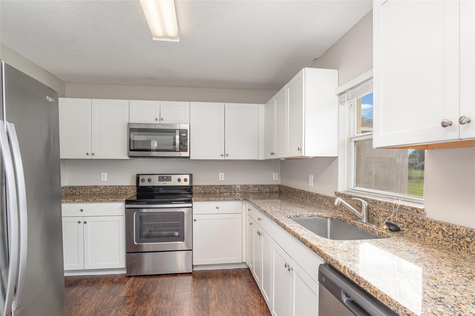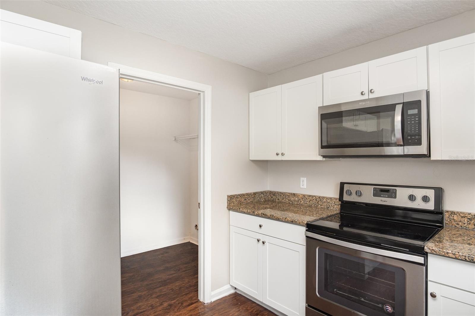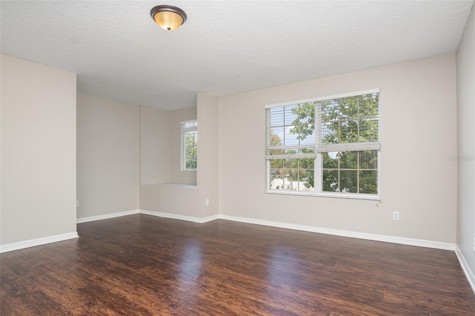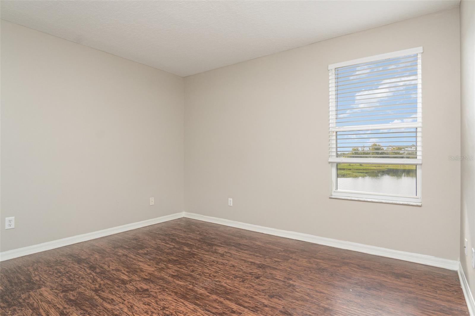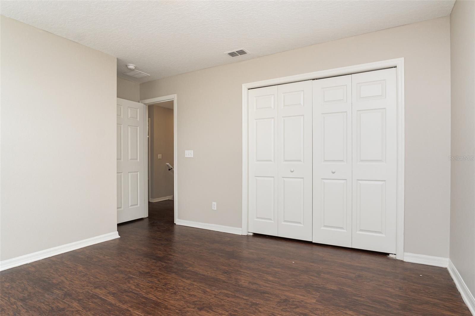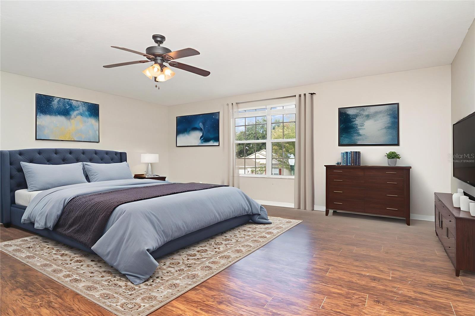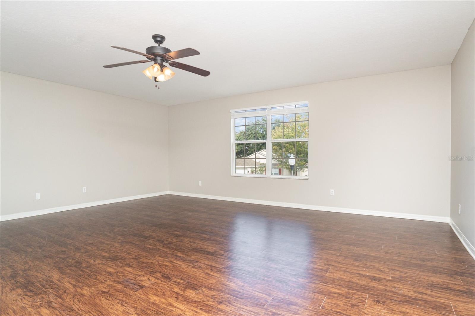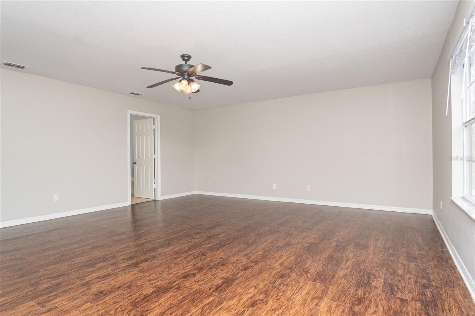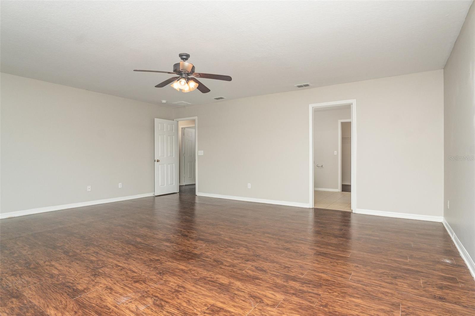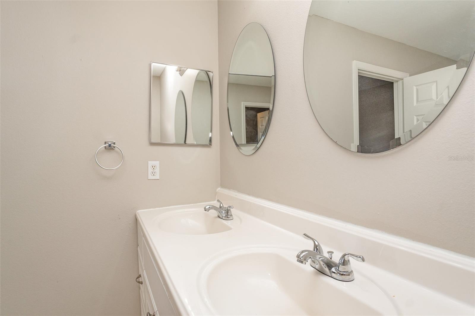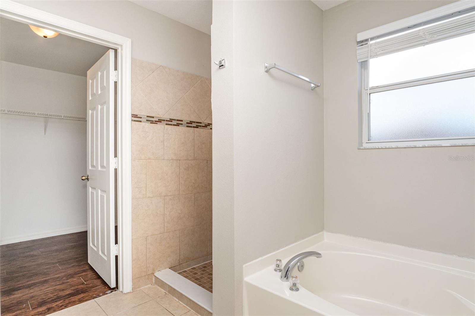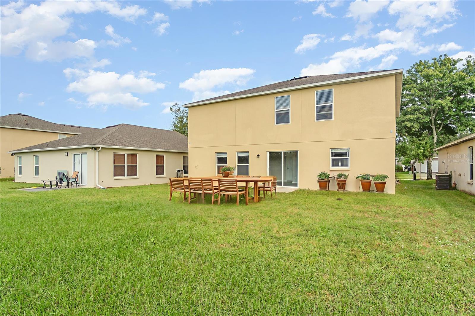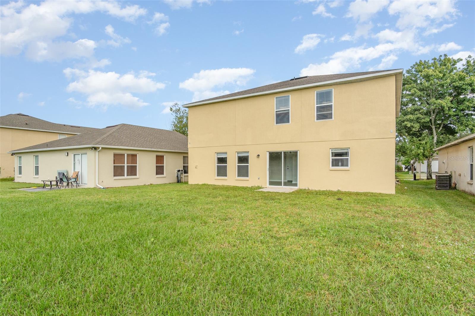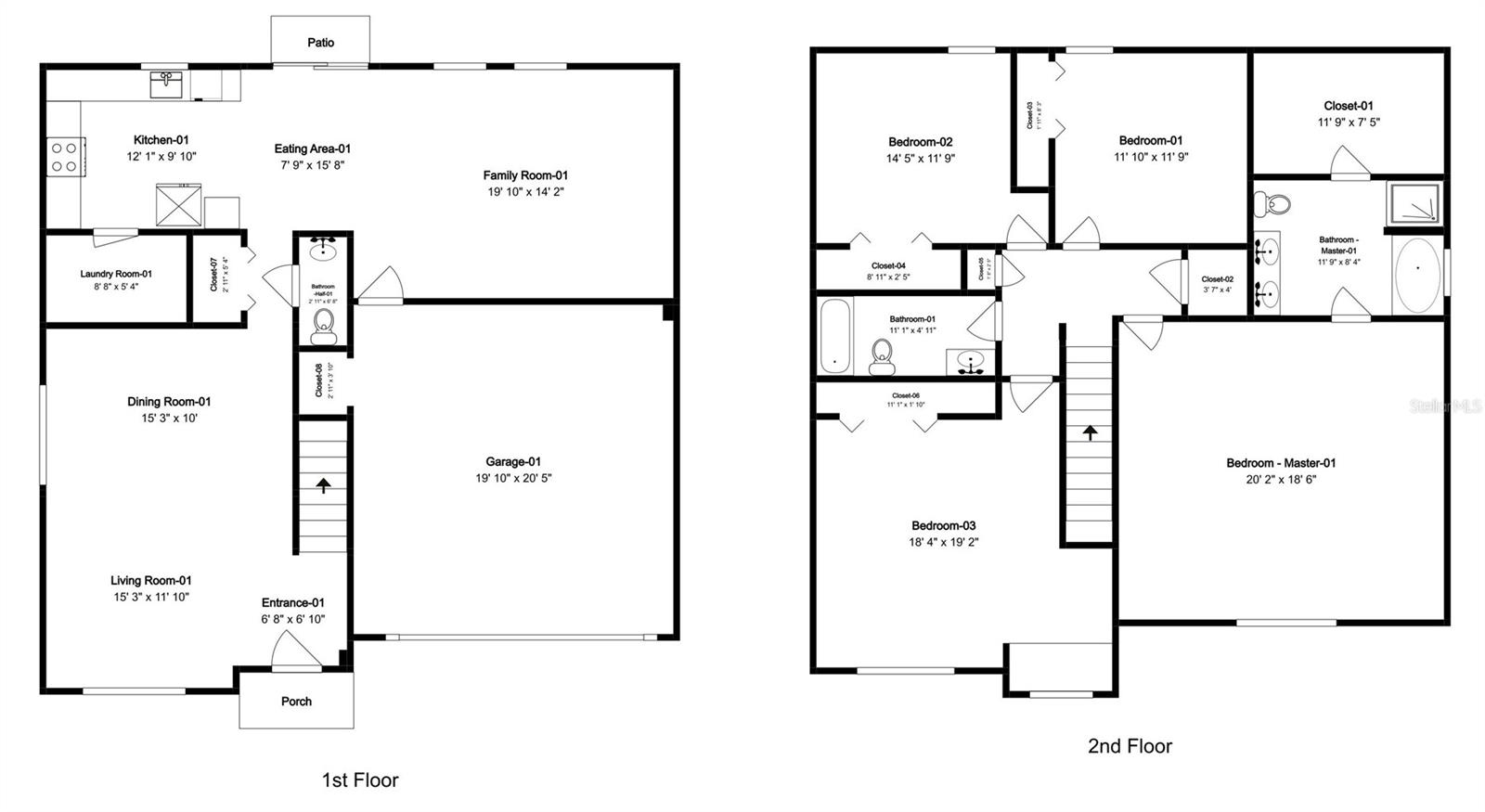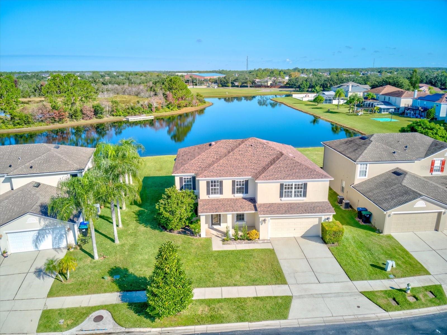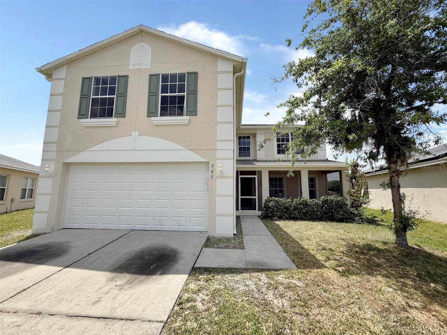762 Sterling Spring Road, ORLANDO, FL 32828
Property Photos
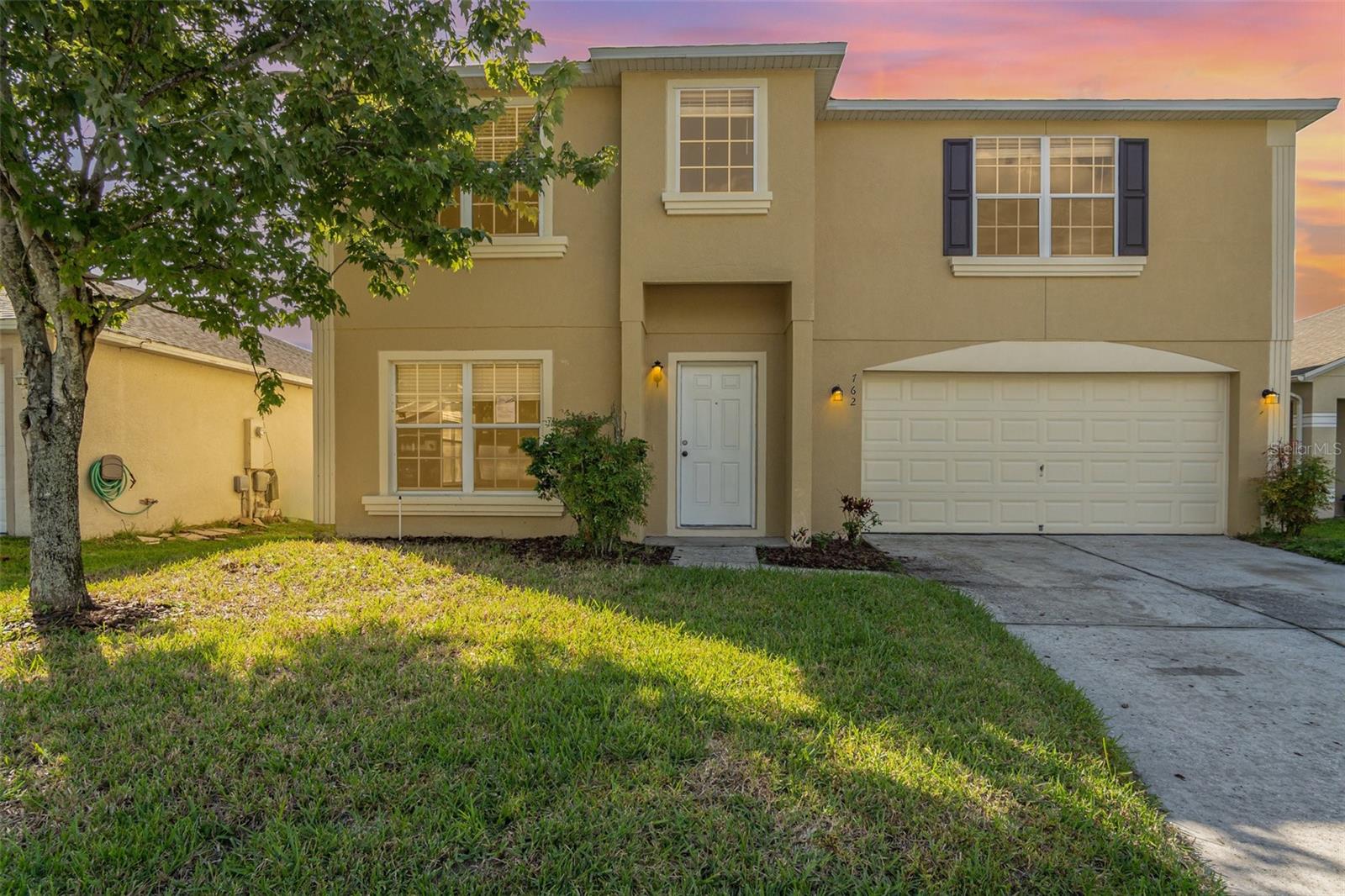
Would you like to sell your home before you purchase this one?
Priced at Only: $449,900
For more Information Call:
Address: 762 Sterling Spring Road, ORLANDO, FL 32828
Property Location and Similar Properties
- MLS#: TB8442971 ( Residential )
- Street Address: 762 Sterling Spring Road
- Viewed: 17
- Price: $449,900
- Price sqft: $174
- Waterfront: No
- Year Built: 2004
- Bldg sqft: 2586
- Bedrooms: 4
- Total Baths: 3
- Full Baths: 2
- 1/2 Baths: 1
- Garage / Parking Spaces: 2
- Days On Market: 8
- Additional Information
- Geolocation: 28.5516 / -81.1621
- County: ORANGE
- City: ORLANDO
- Zipcode: 32828
- Subdivision: Waterford Chase East Ph 02 Vil
- Elementary School: Camelot Elem
- Middle School: Timber Springs Middle
- High School: Timber Creek High
- Provided by: HOMESMART
- Contact: Cheryl Kypreos
- 407-476-0461

- DMCA Notice
-
DescriptionOne or more photo(s) has been virtually staged. Welcome to this beautiful home in Orlando with great curb appeal and a well designed layout and a NEW Roof! As you enter, the living room sits to your left, flowing seamlessly into the dining area and open kitchen, which connects to the family roomperfect for gatherings. The kitchen features stainless steel appliances and modern finishes. Fresh paint and upgraded fixtures sets the stage for your dream home. Theres one bedroom on the first floor, while the primary suite and two additional bedrooms are upstairs for privacy. Enjoy LVP and tile flooring throughout and a spacious backyard with pond access, ideal for relaxation or outdoor entertaining.
Payment Calculator
- Principal & Interest -
- Property Tax $
- Home Insurance $
- HOA Fees $
- Monthly -
For a Fast & FREE Mortgage Pre-Approval Apply Now
Apply Now
 Apply Now
Apply NowFeatures
Building and Construction
- Covered Spaces: 0.00
- Exterior Features: Sidewalk
- Flooring: Tile, Vinyl
- Living Area: 2586.00
- Roof: Shingle
Land Information
- Lot Features: Paved
School Information
- High School: Timber Creek High
- Middle School: Timber Springs Middle
- School Elementary: Camelot Elem
Garage and Parking
- Garage Spaces: 2.00
- Open Parking Spaces: 0.00
Eco-Communities
- Water Source: Public
Utilities
- Carport Spaces: 0.00
- Cooling: Central Air
- Heating: Central
- Pets Allowed: Yes
- Sewer: Public Sewer
- Utilities: Electricity Connected, Sewer Connected, Underground Utilities, Water Connected
Finance and Tax Information
- Home Owners Association Fee: 175.00
- Insurance Expense: 0.00
- Net Operating Income: 0.00
- Other Expense: 0.00
- Tax Year: 2024
Other Features
- Appliances: Dishwasher, Microwave, Range, Refrigerator
- Association Name: Nexus Community Management
- Country: US
- Interior Features: Ceiling Fans(s)
- Legal Description: WATERFORD CHASE EAST PHASE 2 VILLAGE G 56/53 LOT 20
- Levels: Two
- Area Major: 32828 - Orlando/Alafaya/Waterford Lakes
- Occupant Type: Vacant
- Parcel Number: 25-22-31-9007-00-200
- Possession: Close Of Escrow
- Views: 17
- Zoning Code: P-D
Similar Properties
Nearby Subdivisions
Augusta
Avalon
Avalon Lakes
Avalon Lakes Ph 01 Village I
Avalon Lakes Ph 02 Village F
Avalon Lakes Ph 02 Village G
Avalon Lakes Ph 03 Village C
Avalon Park Northwest Village
Avalon Park South Ph 01
Avalon Park South Ph 2
Avalon Park South Phase 2 5478
Avalon Park Village 04 Bk
Avalon Park Village 05 51 58
Bella Vida
Bridge Water
Bridge Water Ph 04
Bristol Estates
Deer Run South Pud Ph 01 Prcl
East 5
Heather Glen
Huckleberry Fields Tr N1a
Huckleberry Fields Tr N2b
Huckleberry Fields Tracts N9
Kings Pointe
Muirfield Pointe
Reservegolden Isle
River Oakstimber Spgs A C D
Seaward Plantation Estates
Seaward Plantation Estates Thi
Spring Isle
Stoneybrook
Stoneybrook 44122
Stoneybrook Un X1
Stoneybrook Un Xi
Stoneybrook Ut 09 49 75
Sydney Cove At Eastwood Prcl 0
The Preserve At Eastwood Nort
Timber Isle
Timber Isle Ph 02
Tudor Grvtimber Spgs Ak
Villages 02 At Eastwood Ph 03
Villages At Eastwood
Villiages At Eastwood
Waterford Chase East
Waterford Chase East Ph 01a Vi
Waterford Chase East Ph 02 Vil
Waterford Chase Ph 02 Village
Waterford Chase Village Tr A
Waterford Chase Village Tr B
Waterford Chase Village Tr D
Waterford Chase Village Tr F
Waterford Crk
Waterford Lakes
Waterford Lakes Tr N07 Ph 01
Waterford Lakes Tr N19 Ph 01
Waterford Lakes Tr N22 Ph 02
Waterford Lakes Tr N25a Ph 01
Waterford Lakes Tr N25a Ph 02
Waterford Lakes Tr N30
Waterford Lakes Tr N31a
Waterford Trls Ph 02
Waterford Trls Ph 3
Waterford Trls Ph I
Woodbury Pines

- Broker IDX Sites Inc.
- 750.420.3943
- Toll Free: 005578193
- support@brokeridxsites.com



