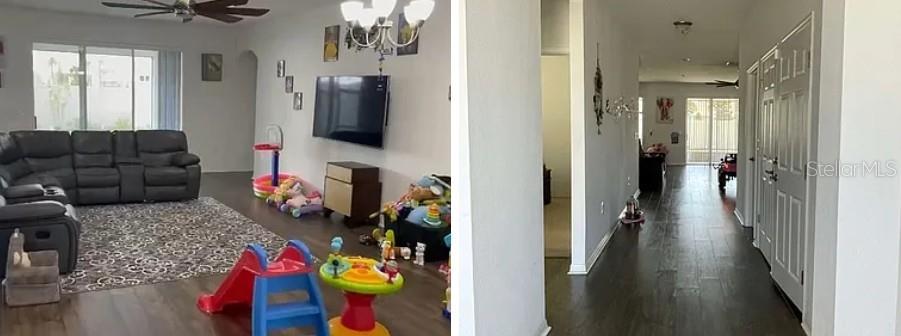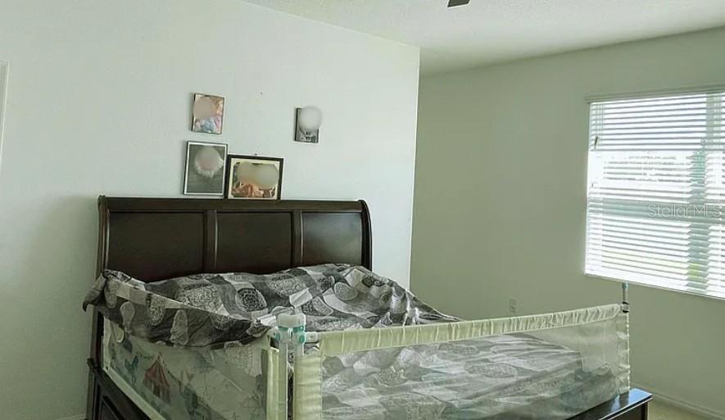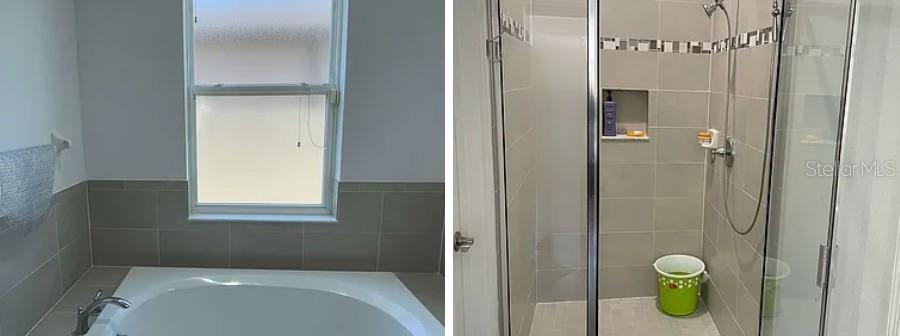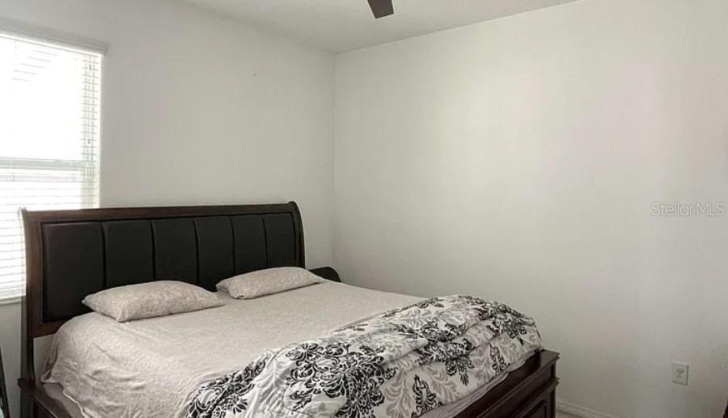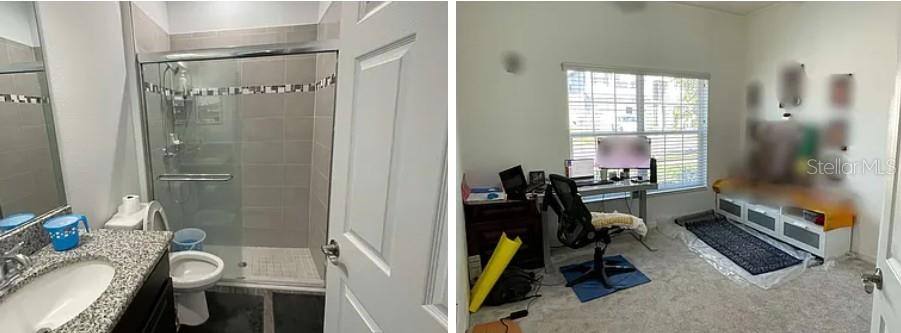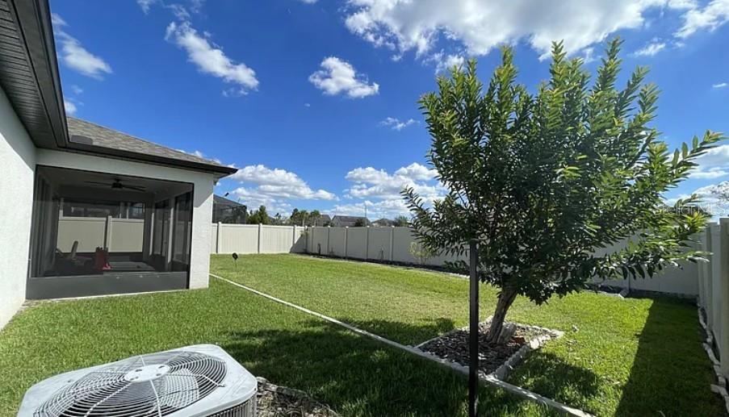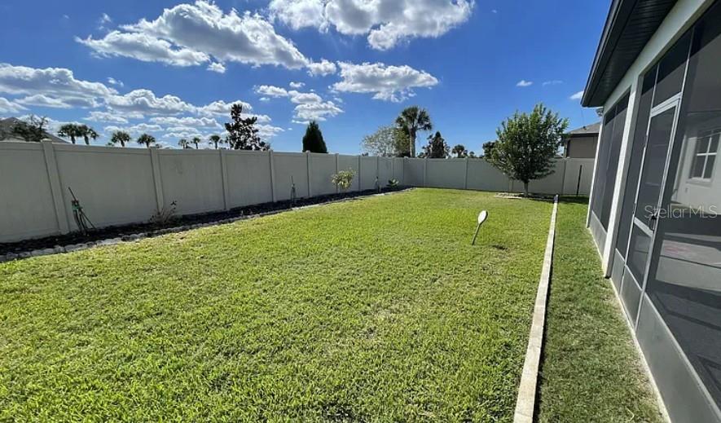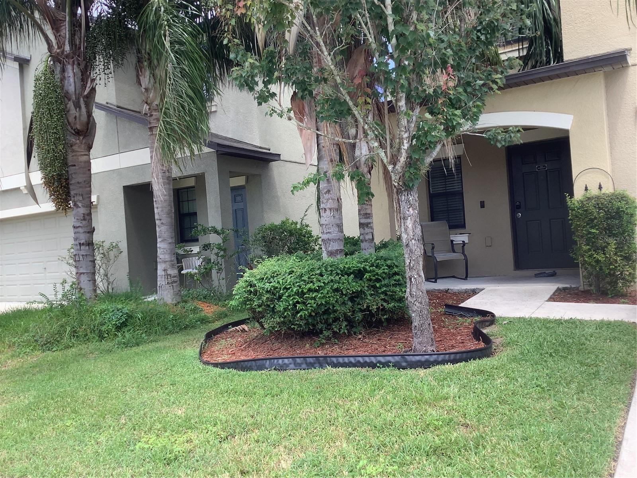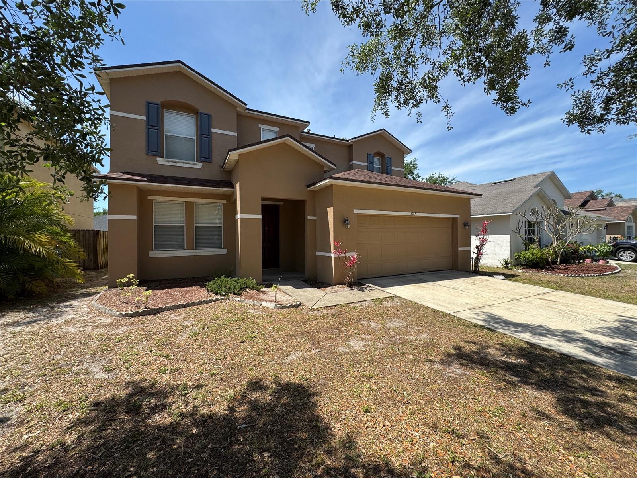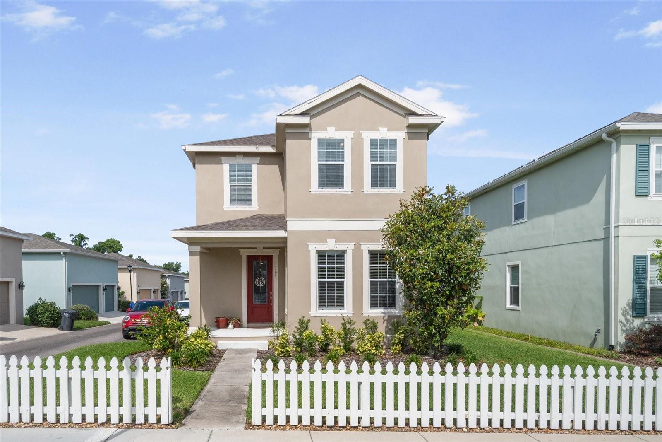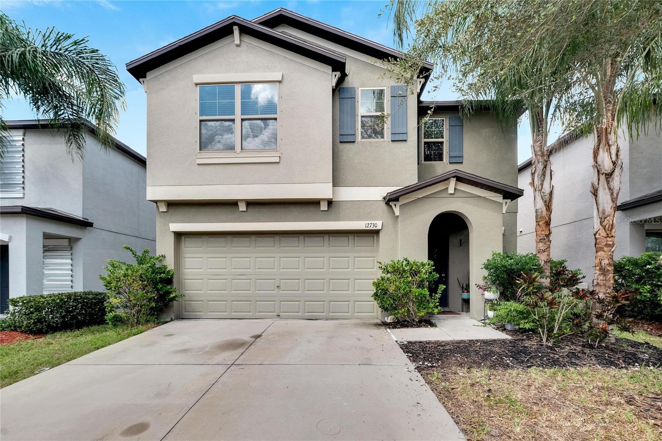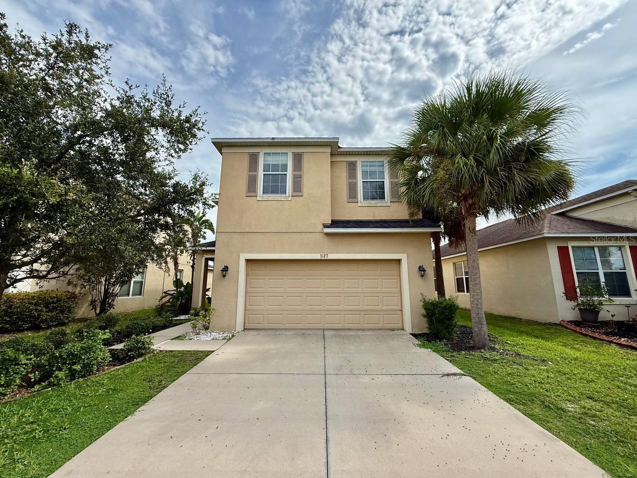11016 Sage Canyon Drive, RIVERVIEW, FL 33578
Property Photos
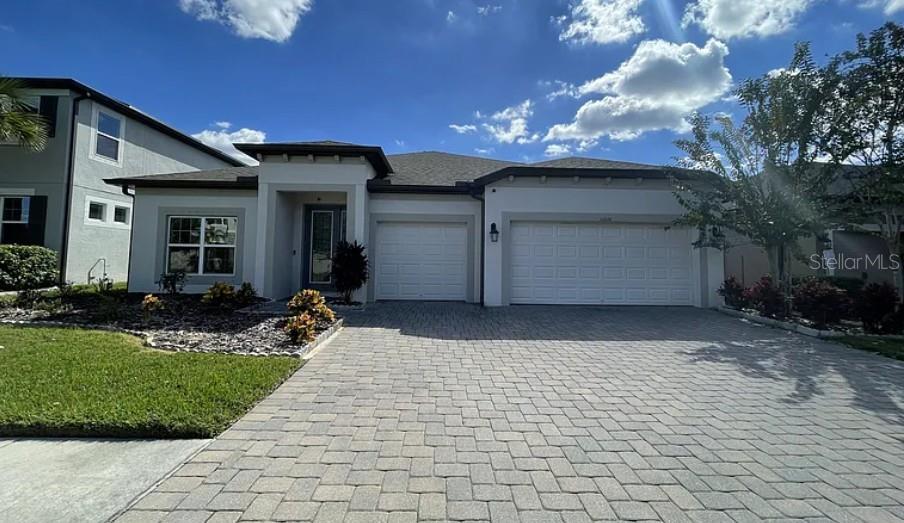
Would you like to sell your home before you purchase this one?
Priced at Only: $2,600
For more Information Call:
Address: 11016 Sage Canyon Drive, RIVERVIEW, FL 33578
Property Location and Similar Properties
- MLS#: TB8442930 ( Residential Lease )
- Street Address: 11016 Sage Canyon Drive
- Viewed: 6
- Price: $2,600
- Price sqft: $0
- Waterfront: No
- Year Built: 2020
- Bldg sqft: 7000
- Bedrooms: 4
- Total Baths: 3
- Full Baths: 3
- Garage / Parking Spaces: 3
- Days On Market: 5
- Additional Information
- Geolocation: 27.841 / -82.3393
- County: HILLSBOROUGH
- City: RIVERVIEW
- Zipcode: 33578
- Provided by: STAR BAY REALTY CORP.
- Contact: Simmi Mishra
- 813-533-6467

- DMCA Notice
-
DescriptionBeautiful 4 Bedroom Home for Rent in Ventana Groves! Welcome to your dream home in the highly desirable Ventana Groves community! This stunning single story residence, built in 2020, is perfectly located less than 2 miles from I 75 and the Lee Roy Selmon Expressway, making commuting or weekend getaways a breeze. Youll also find top rated schools nearby including RAMS, Valrico Academy, and Bell Creek as well as Watermelon Swimming, martial arts schools, major hospitals, pet clinics, Costco, Brandon Exchange, Walmart, Publix, restaurants, cafes, ice cream shops, and gas stations everything you need is just a 515 minute drive away. Home Features: Spacious living room and separate dining area 4 bedrooms | 3 full bathrooms | 3 car garage (with epoxy floors and paved driveway) Large 7,000 sq. ft. fully fenced lot with no rear neighbors for ultimate privacy Smart home features: ClareHome video doorbell, smart garage opener, and door sensors Appliances included: Refrigerator, washer, dryer, electric cooktop, microwave, oven, dishwasher Water softener and double water purifier included Fans and lights in every room Step inside to an open concept floor plan filled with natural light. The living, dining, and kitchen areas feature beautiful rustic laminate flooring, complemented by charcoal tile in the bathrooms and cozy carpet in the bedrooms. The gourmet kitchen is a chefs dream, boasting upgraded quartz countertops, 42 wooden cabinets, stainless steel appliances, and a large pantry. Enjoy Florida living on the screened in lanai, overlooking a spacious backyard with guava and mango trees and no neighbors behind! The primary suite is luxurious, offering a walk in closet, dual vanities, walk in shower with niche, and a drop in soaking tub. Each additional bathroom includes granite countertops, ample storage, and built in shelving in the shower area. Community Amenities: Resort style pool Pickleball courts Clubhouse for gatherings Covered playground Free little library for the community Lease Details: Minimum lease: 6 months (extendable up to 1218 months) Renters responsible for: Electricity, water, and lawn maintenance No smoking No pets allowed Dont miss this opportunity to live in one of the most sought after communities in the area where comfort, convenience, and community come together! Contact now for more details or to schedule a viewing.
Payment Calculator
- Principal & Interest -
- Property Tax $
- Home Insurance $
- HOA Fees $
- Monthly -
For a Fast & FREE Mortgage Pre-Approval Apply Now
Apply Now
 Apply Now
Apply NowFeatures
Building and Construction
- Covered Spaces: 0.00
- Living Area: 2299.00
Garage and Parking
- Garage Spaces: 3.00
- Open Parking Spaces: 0.00
Utilities
- Carport Spaces: 0.00
- Cooling: Central Air
- Heating: Central
- Pets Allowed: No
Finance and Tax Information
- Home Owners Association Fee: 0.00
- Insurance Expense: 0.00
- Net Operating Income: 0.00
- Other Expense: 0.00
Other Features
- Appliances: Convection Oven, Dishwasher, Dryer, Microwave
- Association Name: Manager
- Country: US
- Furnished: Unfurnished
- Interior Features: Open Floorplan, Walk-In Closet(s)
- Levels: One
- Area Major: 33578 - Riverview
- Occupant Type: Owner
- Parcel Number: U-30-30-20-B6B-000006-00013.0
Owner Information
- Owner Pays: None
Similar Properties
Nearby Subdivisions
9g0 Winthrop Village Phase On
9g0 | Winthrop Village Phase O
Allegro Palm A Condo
Avelar Creek North
Avelar Creek South
Boyette Park
Bridges
Eagle Palm Ph 1
Eagle Palm Ph 3b
Eagle Palm Ph Ii
Fern Hill Ph 1a
Fern Hill Ph 1b
Happy Acres Sub 1 S
Lake St Charles
Lake St Charles Un 13 14
Magnolia Park Northeast E
Magnolia Park Northeast Parcel
Magnolia Park Northeast Reside
Magnolia Park Southeast E
Mariposa Ph 3a 3b
Medford Lakes Ph 1
Not Applicable
Oak Creek
Oak Creek Parcel 2
Oak Creek Prcl 1b
Oak Creek Prcl 1c1
Oak Creek Prcl 2
Oak Creek Prcl 3
Oak Creek Prcl 4
Oak Creek Prcl 8 Ph 1
Oak Crk Ph Ii Prcl 8
Oak Crk Prcl 8 Ph Ii
Osprey Run Twnhms Ph 1a
Osprey Run Twnhms Ph 2
Park Creek Phase 2 B Lot 10 Bl
Parkway Center Single Family P
Pavilion Ph 2
Random Oaks Ph 02
River Walk
River Walk B4
Riverview Lakes
Sanctuary Ph 2
South Crk Ph 2a 2b 2c
South Pointe Ph 10 11
St Charles Place Ph 2
St Charles Place Ph 5
St Charles Place Ph 6
Summerview Oaks Sub
Townhomes At Avelar Creek Nort
Twin Creeks
Twin Creeks Ph 1 2
Unplatted
Valhalla Ph 12
Valhalla Ph 34
Villages Of Bloomingdale Condo
Villages Of Bloomingdale Ph
Villages Of Lake St Charles Ph
Waterstone Lakes Ph 1
Wilson Manor
Winthrop Village Ph 2fb
Winthrop Village Ph Twoa
Winthrop Village Ph Twoe

- Broker IDX Sites Inc.
- 750.420.3943
- Toll Free: 005578193
- support@brokeridxsites.com



