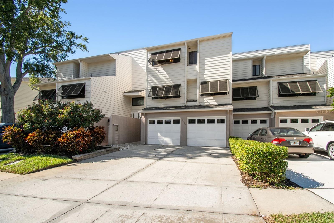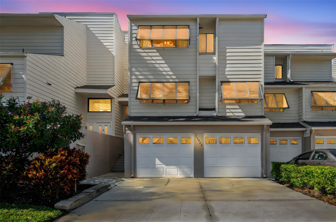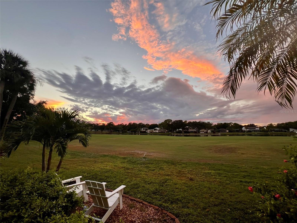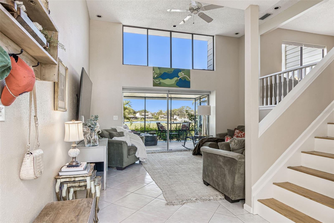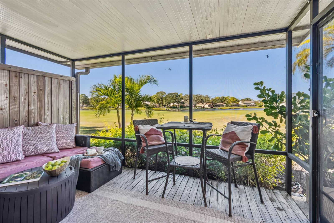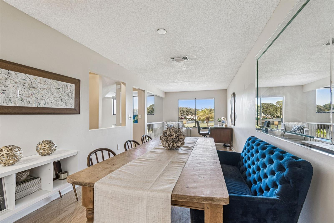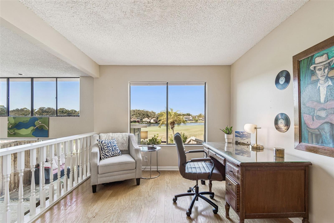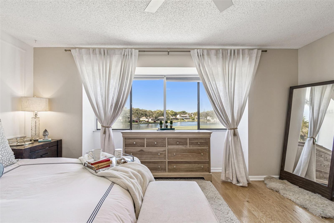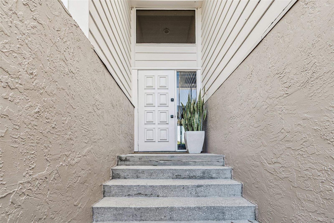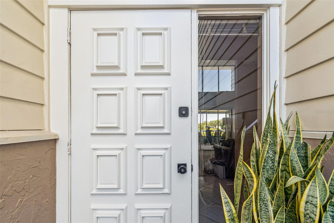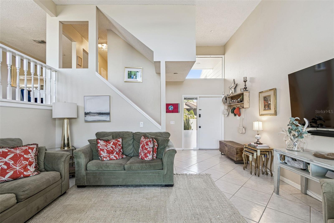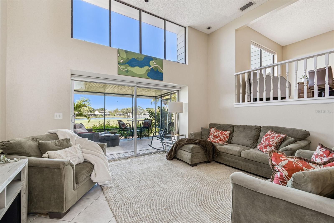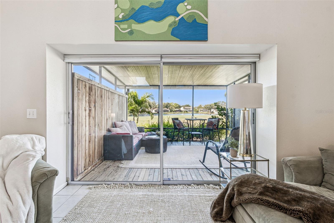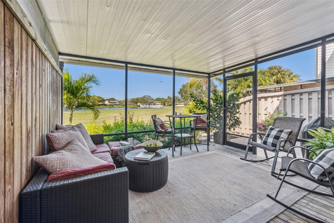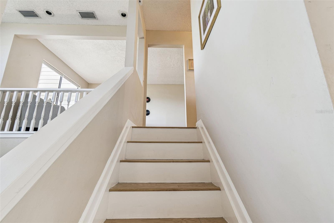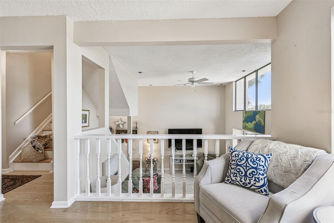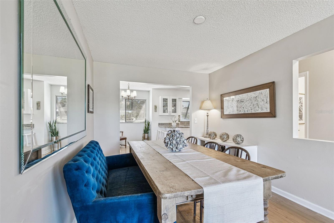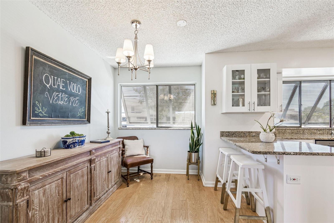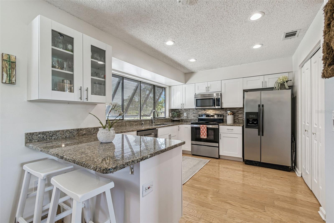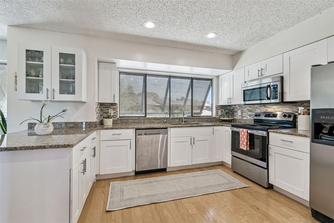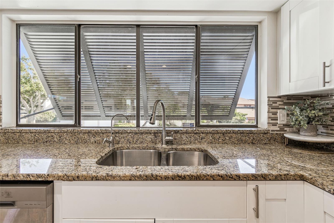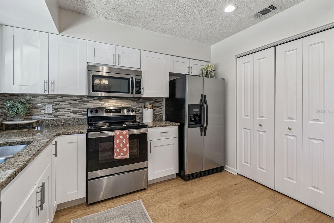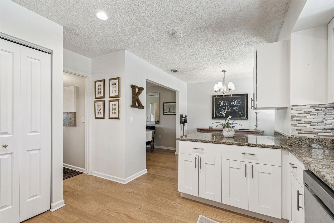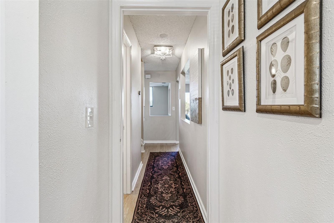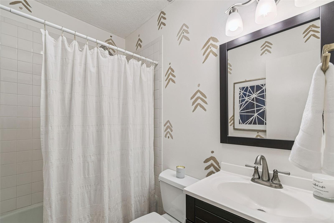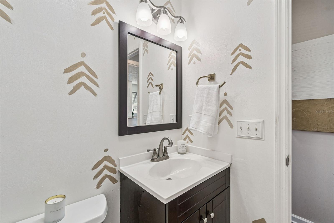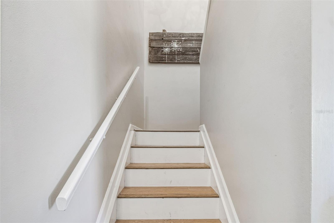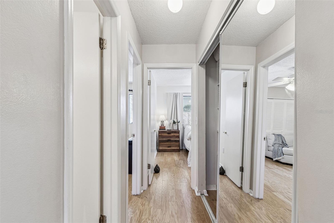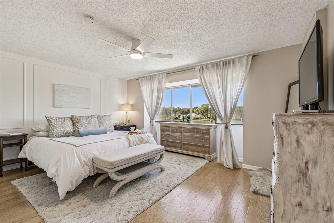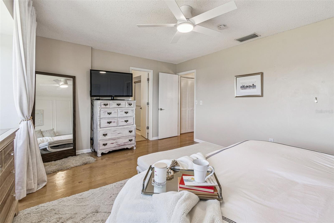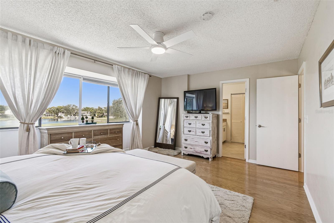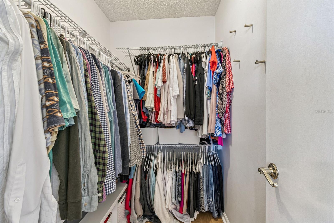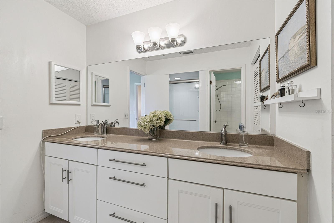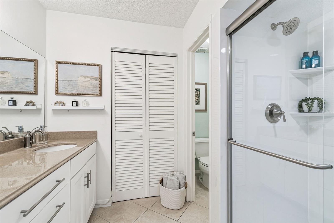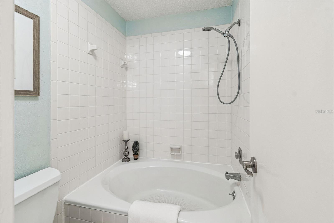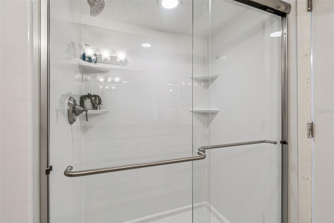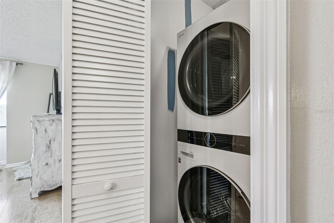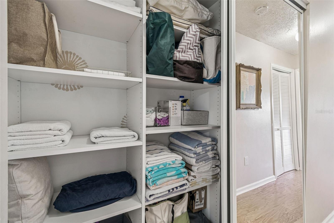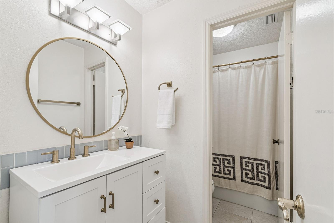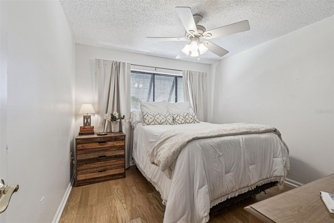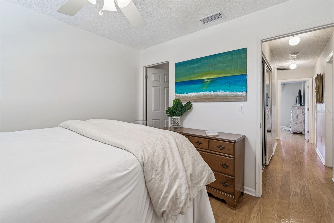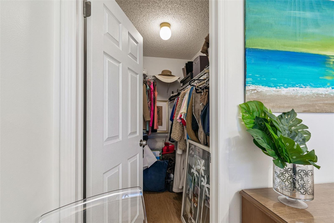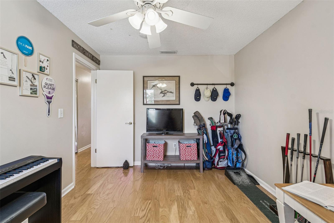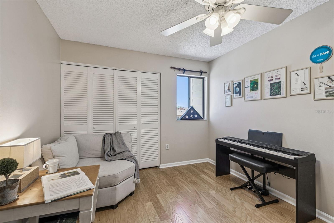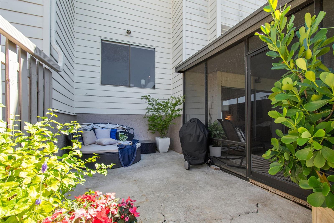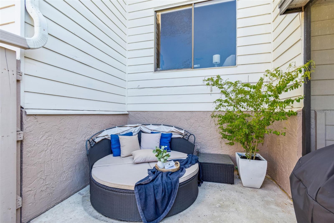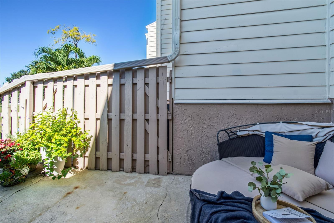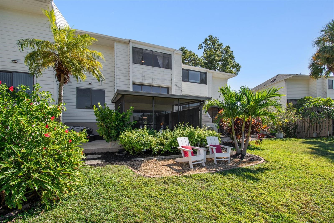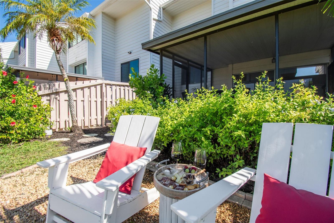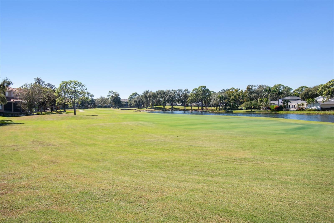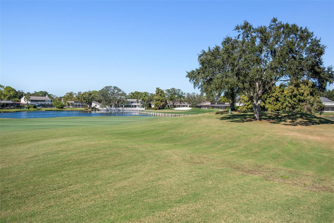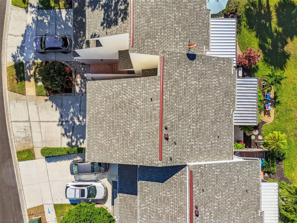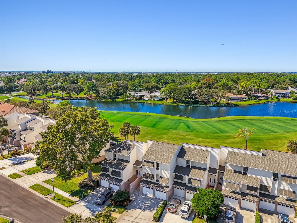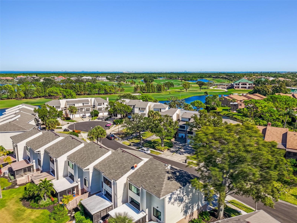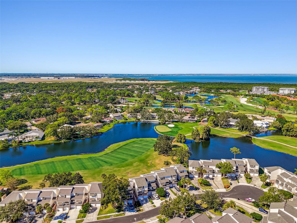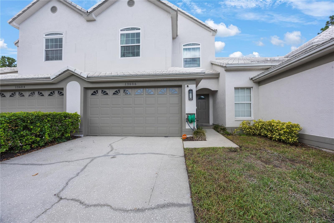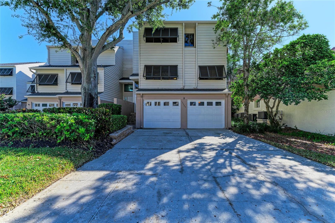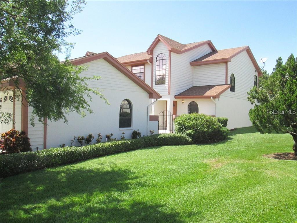13964 Lake Point Drive, CLEARWATER, FL 33762
Property Photos

Would you like to sell your home before you purchase this one?
Priced at Only: $472,500
For more Information Call:
Address: 13964 Lake Point Drive, CLEARWATER, FL 33762
Property Location and Similar Properties
- MLS#: TB8442515 ( Residential )
- Street Address: 13964 Lake Point Drive
- Viewed: 51
- Price: $472,500
- Price sqft: $233
- Waterfront: No
- Year Built: 1978
- Bldg sqft: 2030
- Bedrooms: 3
- Total Baths: 3
- Full Baths: 3
- Garage / Parking Spaces: 2
- Days On Market: 17
- Additional Information
- Geolocation: 27.899 / -82.6681
- County: PINELLAS
- City: CLEARWATER
- Zipcode: 33762
- Subdivision: Feather Sound
- Elementary School: Point
- Middle School: Fitzgerald
- High School: Pinellas Park
- Provided by: PREMIER SOTHEBY'S INTL REALTY
- Contact: Carolyn Tasillo
- 727-595-1604

- DMCA Notice
-
DescriptionExperience spectacular water and golf course views from this beautifully maintained three bedroom, three bath townhome in the desired Feather Sound community. Golf enthusiasts and nature lovers alike will appreciate the homes abundant natural light and stunning vantage point overlooking the 17th fairway, with spectacular views from several rooms. Inside, the inviting great room features soaring ceilings and sliding doors that open to a screened lanai and patio, perfect for enjoying morning coffee or sunsets. The second floor offers a combination living and dining area with rich wood flooring, seamlessly connected to a light filled, stylish kitchen featuring granite countertops, stainless steel appliances, a double pantry, a breakfast bar and an eat in nook. Upstairs, the primary suite offers panoramic lake and golf course views, a walk in closet and an en suite bath with dual vanities, a new walk in shower, a linen closet and a garden tub. Two additional bedrooms, a full hall bath and a convenient upstairs laundry closet complete the upper level. As a bonus, there is a large storage closet with a custom built closet system. Go outside to your private screened lanai and enjoy tranquil views of the golf course and lake. Additional highlights include an oversized two car garage with bonus storage space, a new roof and a new HVAC system for year round comfort. Just a short distance from Feather Sound Country Club, where members enjoy championship golf, tennis, a Junior Olympic sized pool and upscale dining. The par 72 course has hosted U.S. Open qualifiers, and other professional and junior world tournaments. Near Interstate 275, this home offers quick access to Clearwater, Tampa and St. Petersburg, as well as two major airports. Youre also minutes from Weedon Island Preserve, the St. Pete Pier and the areas top rated Gulf beaches.
Payment Calculator
- Principal & Interest -
- Property Tax $
- Home Insurance $
- HOA Fees $
- Monthly -
For a Fast & FREE Mortgage Pre-Approval Apply Now
Apply Now
 Apply Now
Apply NowFeatures
Building and Construction
- Covered Spaces: 0.00
- Exterior Features: Awning(s), Sidewalk, Sliding Doors, Storage
- Flooring: Wood
- Living Area: 2030.00
- Roof: Shingle
Land Information
- Lot Features: Flood Insurance Required, FloodZone, On Golf Course, Sidewalk, Paved, Private
School Information
- High School: Pinellas Park High-PN
- Middle School: Fitzgerald Middle-PN
- School Elementary: High Point Elementary-PN
Garage and Parking
- Garage Spaces: 2.00
- Open Parking Spaces: 0.00
- Parking Features: Driveway, Garage Door Opener, Ground Level
Eco-Communities
- Water Source: Public
Utilities
- Carport Spaces: 0.00
- Cooling: Central Air
- Heating: Central, Electric
- Pets Allowed: Yes
- Sewer: Public Sewer
- Utilities: Electricity Connected, Public, Sewer Connected, Water Connected
Finance and Tax Information
- Home Owners Association Fee Includes: Common Area Taxes, Escrow Reserves Fund, Insurance, Maintenance Structure, Maintenance Grounds, Maintenance, Pest Control, Trash
- Home Owners Association Fee: 325.00
- Insurance Expense: 0.00
- Net Operating Income: 0.00
- Other Expense: 0.00
- Tax Year: 2024
Other Features
- Appliances: Dishwasher, Disposal, Electric Water Heater, Microwave, Range, Refrigerator
- Association Name: Karen Fry
- Association Phone: 727-415-0283
- Country: US
- Furnished: Unfurnished
- Interior Features: Ceiling Fans(s), Eat-in Kitchen, High Ceilings, PrimaryBedroom Upstairs, Solid Wood Cabinets, Stone Counters, Thermostat, Walk-In Closet(s)
- Legal Description: FEATHER SOUND TOWNHOUSE PHASE 1 BLK 2, LOT 2
- Levels: Three Or More
- Area Major: 33762 - Clearwater
- Occupant Type: Owner
- Parcel Number: 02-30-16-27516-002-0020
- Possession: Close Of Escrow
- Style: Traditional
- View: Golf Course
- Views: 51
- Zoning Code: RPD-10
Similar Properties
Nearby Subdivisions

- Broker IDX Sites Inc.
- 750.420.3943
- Toll Free: 005578193
- support@brokeridxsites.com



