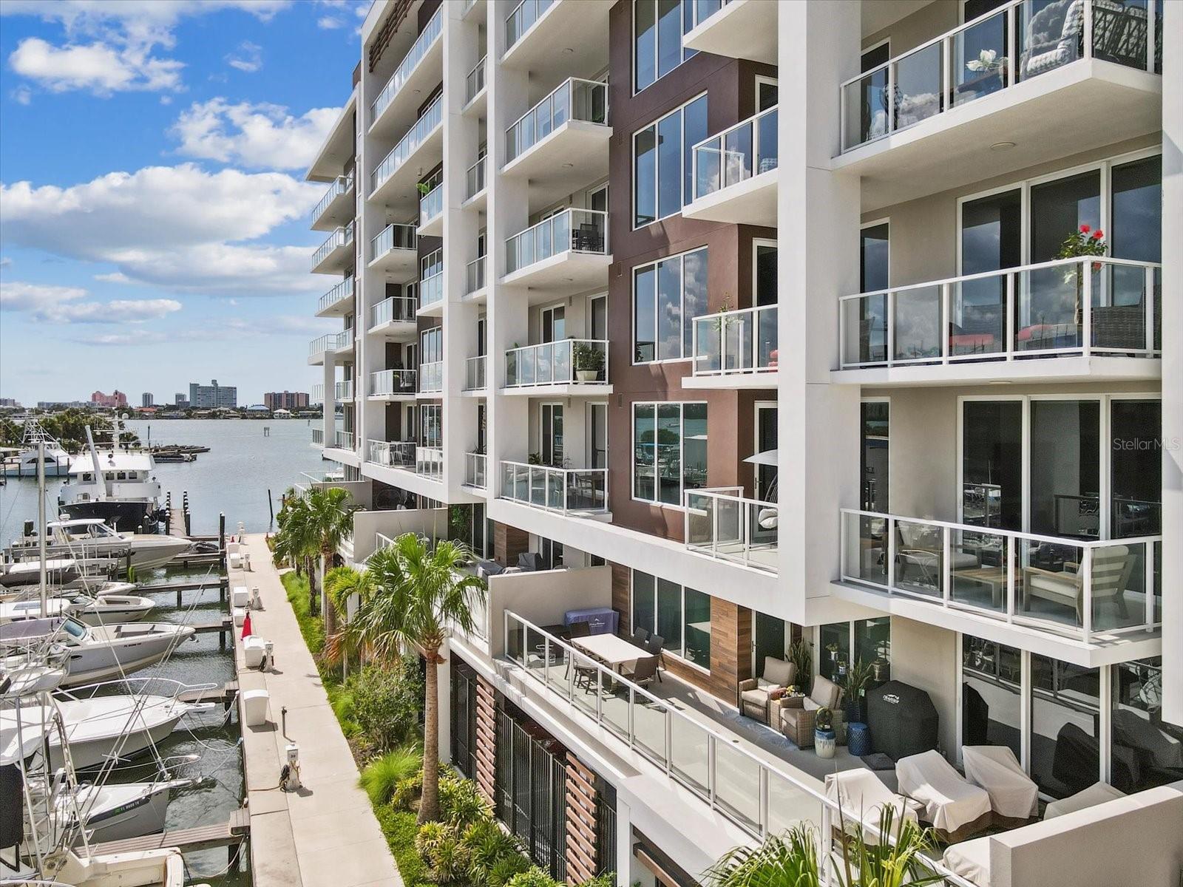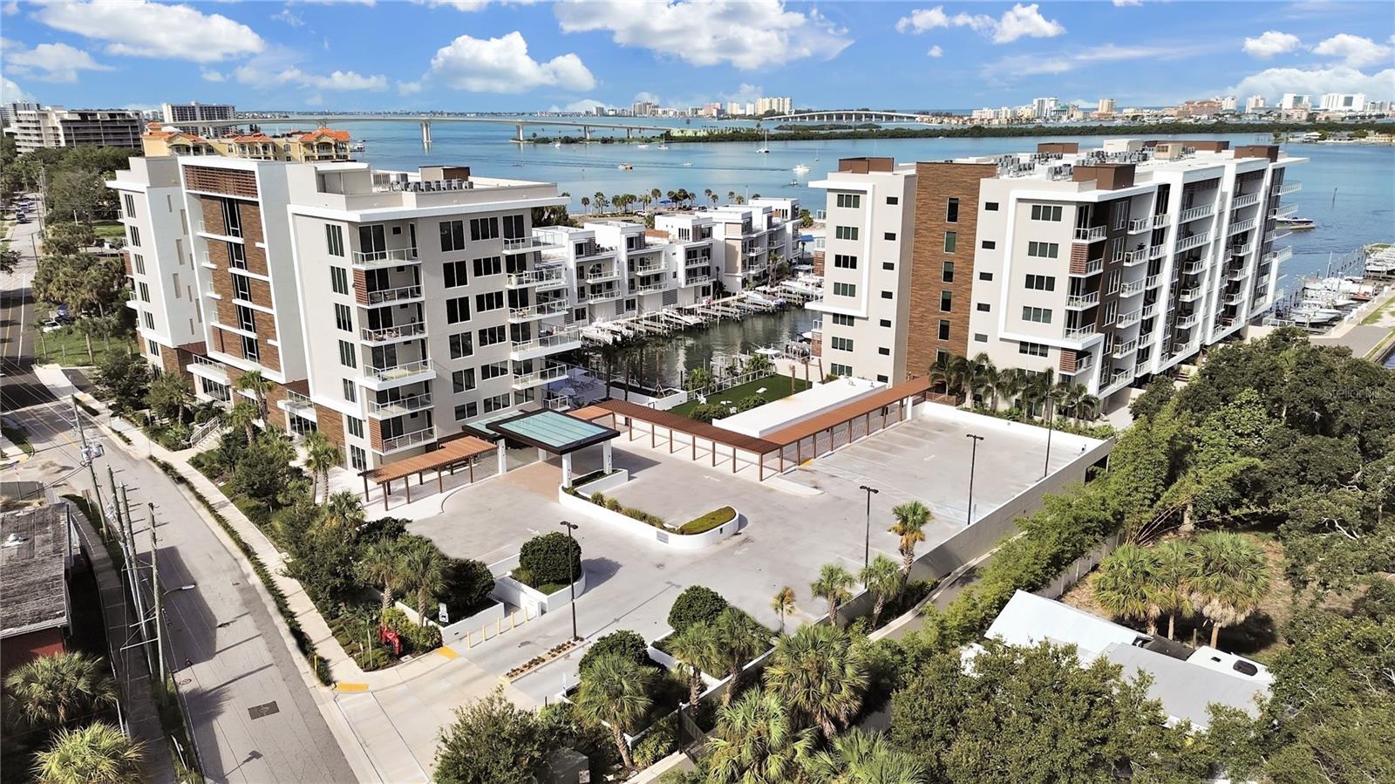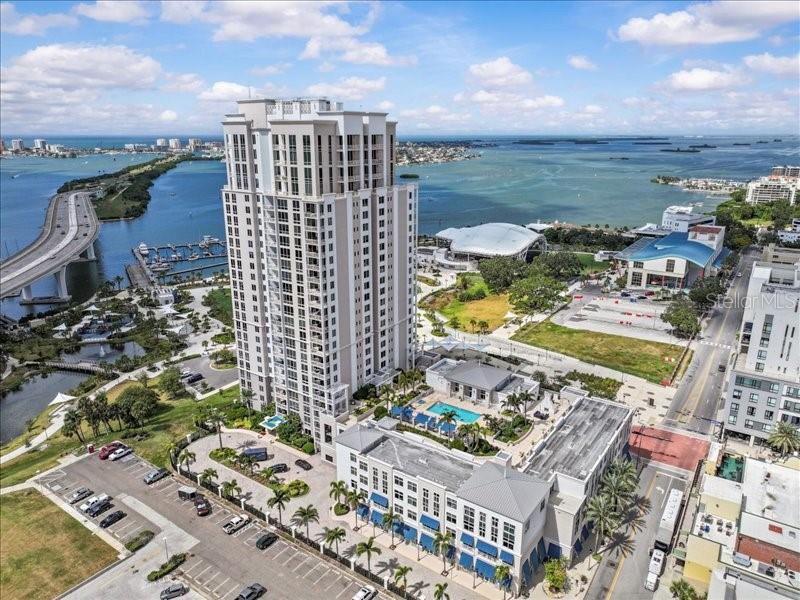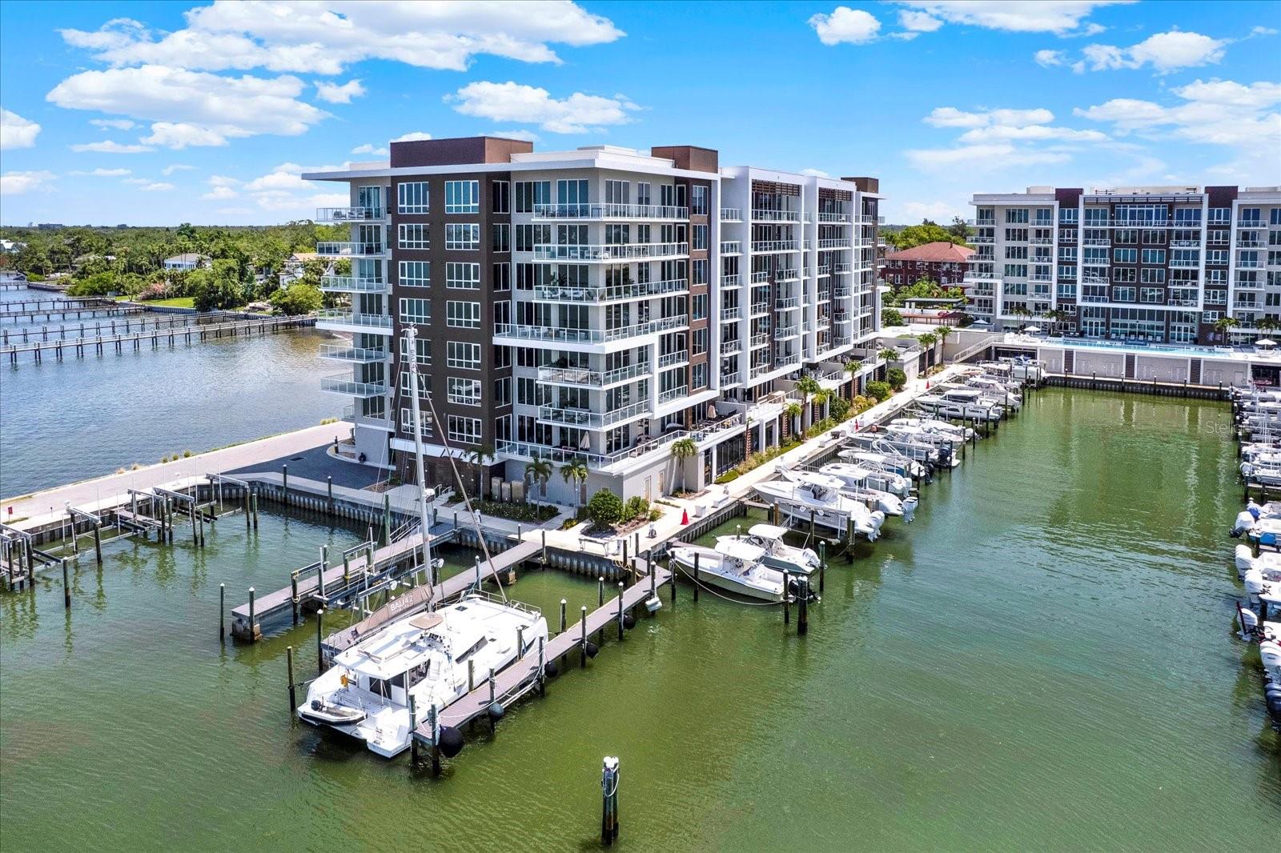1860 Fort Harrison Avenue 106, CLEARWATER, FL 33755
Property Photos

Would you like to sell your home before you purchase this one?
Priced at Only: $890,000
For more Information Call:
Address: 1860 Fort Harrison Avenue 106, CLEARWATER, FL 33755
Property Location and Similar Properties
- MLS#: TB8441926 ( Residential )
- Street Address: 1860 Fort Harrison Avenue 106
- Viewed: 7
- Price: $890,000
- Price sqft: $354
- Waterfront: Yes
- Wateraccess: Yes
- Waterfront Type: Intracoastal Waterway
- Year Built: 2005
- Bldg sqft: 2512
- Bedrooms: 3
- Total Baths: 3
- Full Baths: 2
- 1/2 Baths: 1
- Garage / Parking Spaces: 2
- Days On Market: 7
- Additional Information
- Geolocation: 27.9889 / -82.7962
- County: PINELLAS
- City: CLEARWATER
- Zipcode: 33755
- Subdivision: Villa Del Mar Of Clearwater Co
- Building: Villa Del Mar Of Clearwater Condo
- Elementary School: Sandy Lane Elementary PN
- Middle School: Dunedin Highland Middle PN
- High School: Clearwater High PN
- Provided by: BHHS FLORIDA PROPERTIES GROUP
- Contact: Jeni Zahoranski
- 813-908-8788

- DMCA Notice
-
DescriptionPresenting a rare opportunity to own an exceptional waterfront condominium at 1860 N Fort Harrison Ave #106, Clearwater, FL where elegance meets the natural beauty of Old Clearwater Bay. This exquisite 3 bedroom, 2.5 bath residence spans 2,512 square feet of meticulously crafted space designed for refined coastal living. From the moment your private elevator opens directly into the foyer, youre welcomed into an ambiance of exclusivity and quiet luxury. Step inside and be greeted by soaring ceilings, polished travertine floors, and custom quartz surfaces that exude sophistication at every turn. The gourmet kitchen seamlessly blends form and function, opening to an expansive great room framed by glass doors that lead to your private balcony the perfect vantage point for breathtaking sunsets over the bay. The primary suite is a sanctuary unto itself, featuring an en suite bath and generous walk in closets. Two additional bedrooms offer flexibility for hosting guests or creating a serene workspace. A two car garage and access to the private pool area add ease and exclusivity to daily living. Situated just moments from Clearwaters vibrant downtown, acclaimed beaches, and fine dining, this home represents the pinnacle of waterfront elegance. Designed for those who appreciate craftsmanship, privacy, and unparalleled views, this is more than a residence its a lifestyle. Schedule your private tour today and experience luxury redefined on the bay.
Payment Calculator
- Principal & Interest -
- Property Tax $
- Home Insurance $
- HOA Fees $
- Monthly -
For a Fast & FREE Mortgage Pre-Approval Apply Now
Apply Now
 Apply Now
Apply NowFeatures
Building and Construction
- Covered Spaces: 0.00
- Exterior Features: Balcony, Lighting, Private Mailbox, Sliding Doors
- Flooring: Luxury Vinyl, Tile, Travertine
- Living Area: 2512.00
- Other Structures: Storage
- Roof: Tile
School Information
- High School: Clearwater High-PN
- Middle School: Dunedin Highland Middle-PN
- School Elementary: Sandy Lane Elementary-PN
Garage and Parking
- Garage Spaces: 2.00
- Open Parking Spaces: 0.00
- Parking Features: Assigned, Circular Driveway, Covered, Guest, Basement
Eco-Communities
- Water Source: Public
Utilities
- Carport Spaces: 0.00
- Cooling: Central Air
- Heating: Central, Electric
- Pets Allowed: Cats OK, Dogs OK, Yes
- Sewer: Public Sewer
- Utilities: BB/HS Internet Available, Electricity Connected, Sewer Connected, Water Connected
Amenities
- Association Amenities: Lobby Key Required, Pool
Finance and Tax Information
- Home Owners Association Fee Includes: Cable TV, Common Area Taxes, Pool, Escrow Reserves Fund, Internet, Maintenance Structure, Maintenance Grounds, Pest Control, Sewer, Trash, Water
- Home Owners Association Fee: 1380.00
- Insurance Expense: 0.00
- Net Operating Income: 0.00
- Other Expense: 0.00
- Tax Year: 2024
Other Features
- Appliances: Dishwasher, Disposal, Microwave, Range, Refrigerator, Washer
- Association Name: Corey Palmer
- Association Phone: 727-726-8000
- Country: US
- Furnished: Negotiable
- Interior Features: Ceiling Fans(s), Crown Molding, Eat-in Kitchen, Elevator, Kitchen/Family Room Combo, Split Bedroom, Stone Counters, Tray Ceiling(s), Walk-In Closet(s), Window Treatments
- Legal Description: VILLA DEL MAR OF CLEARWATER CONDO UNIT 106 TOGETHER WITH THE USE OF GARAGES 47 & 48
- Levels: One
- Area Major: 33755 - Clearwater
- Occupant Type: Vacant
- Parcel Number: 04-29-15-94040-000-1060
- Possession: Close Of Escrow
- Style: Coastal
- Unit Number: 106
- View: Water
- Zoning Code: CONDO
Similar Properties
Nearby Subdivisions
Bayview Condo Clearwater
Betty Drew Apts Coop
Drew Garden Apts
Drew Ridge Apts Coop
Fountain Square Condo
Harbor Bluffs Waterf
Harbor Bluffs Waterfront Condo
Kenwood Garden Apts Coop
Pines Of Clearwater
Serena By The Sea Condo
St Andrews Cove Condo
Station Square Condo
Villa Del Mar Of Clearwater Co
Waters Edge Condo

- Broker IDX Sites Inc.
- 750.420.3943
- Toll Free: 005578193
- support@brokeridxsites.com



































































