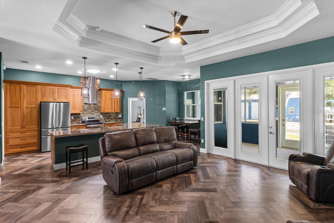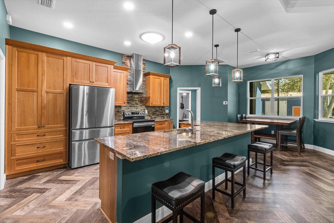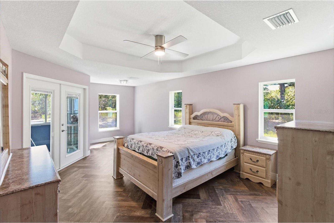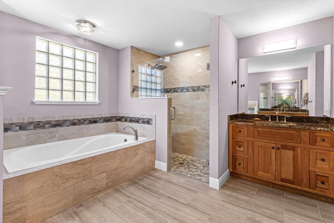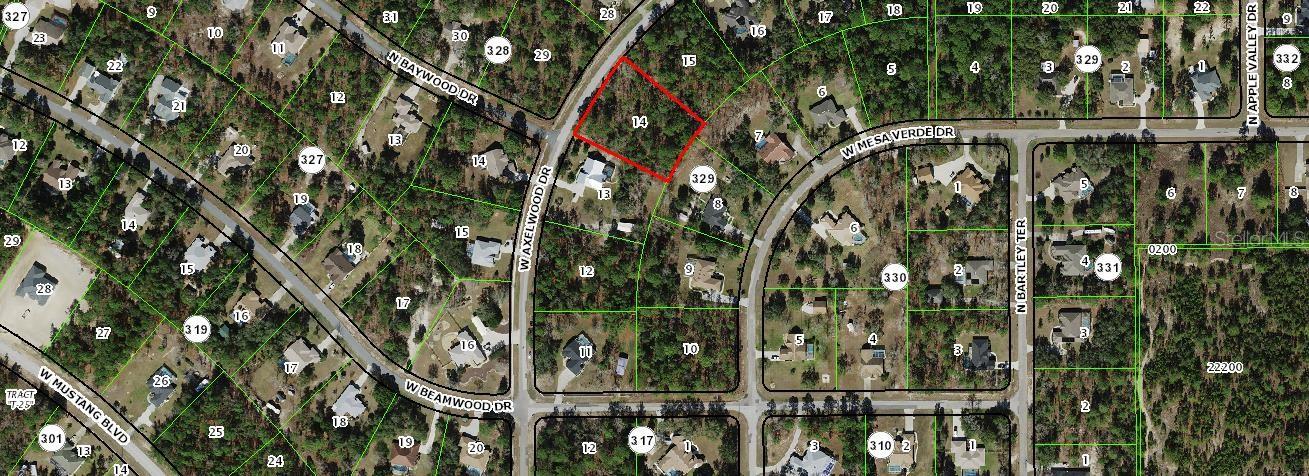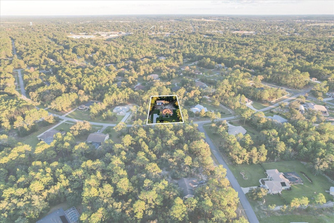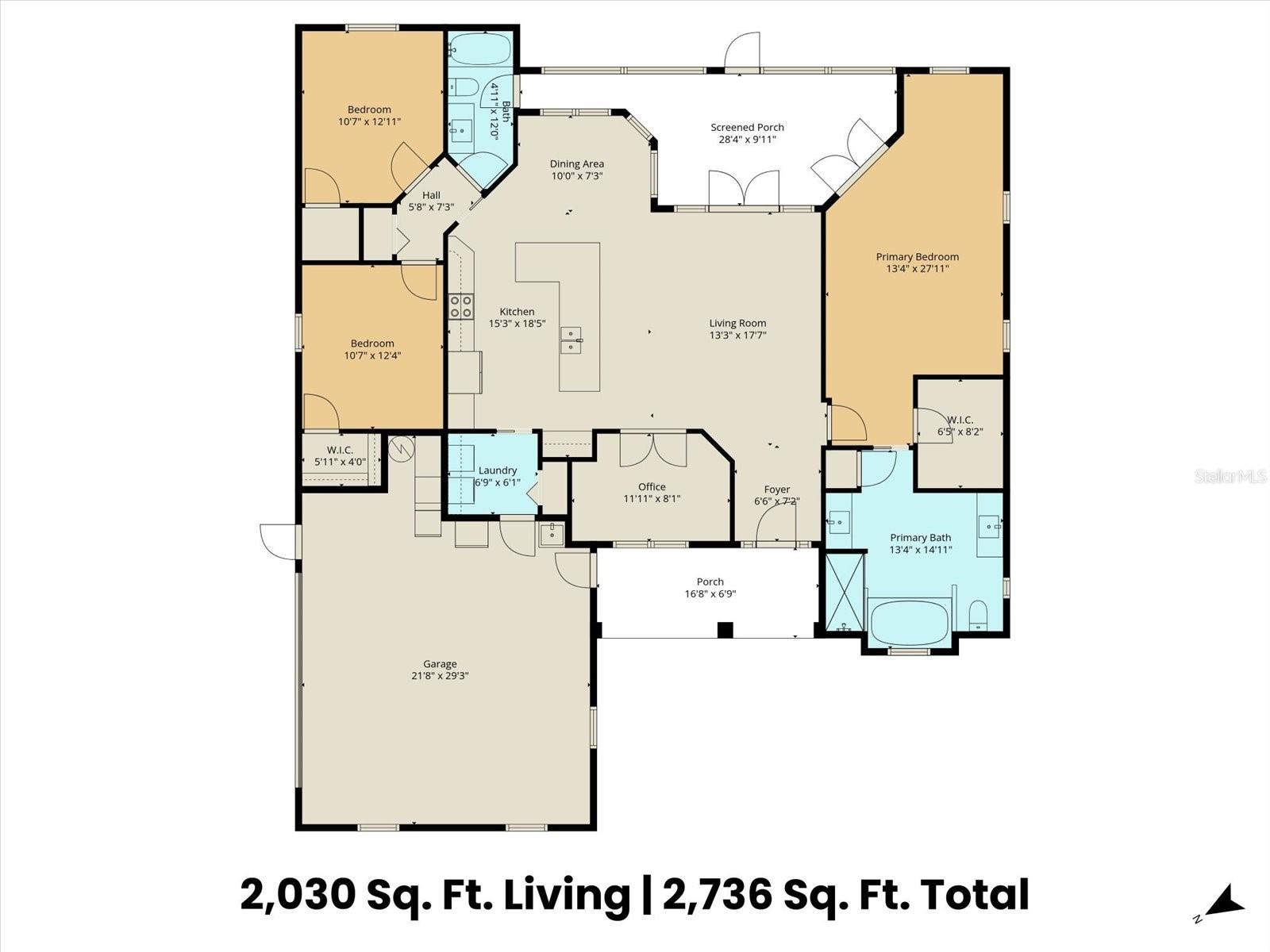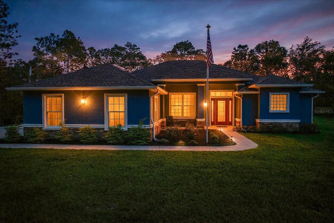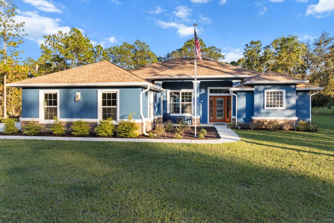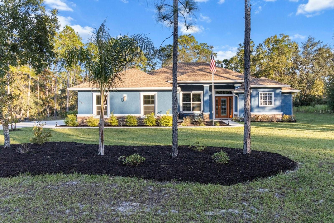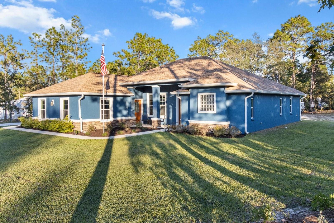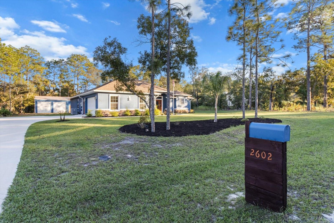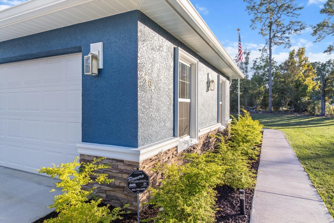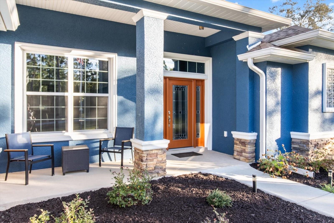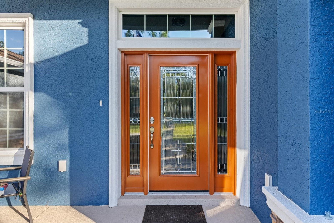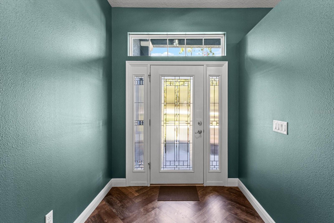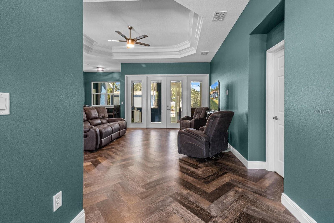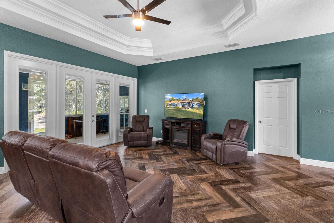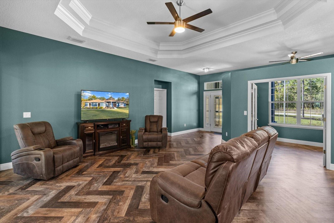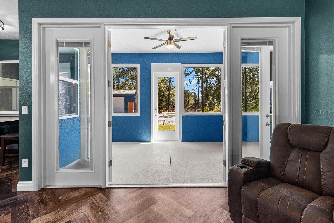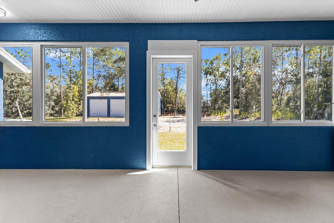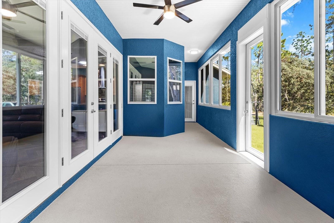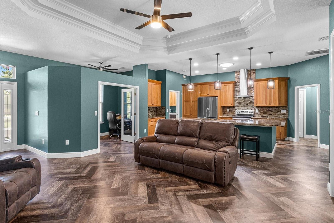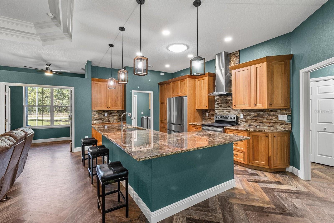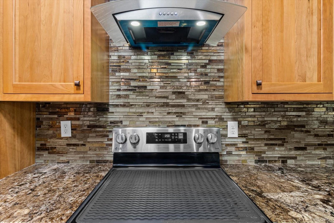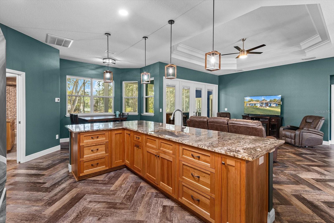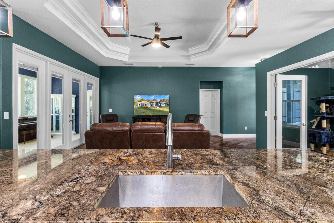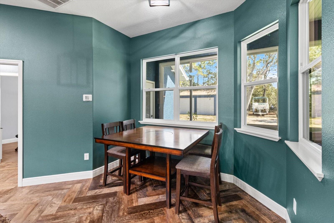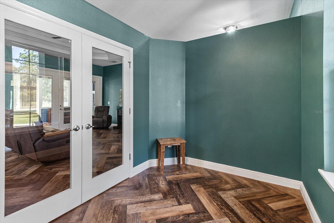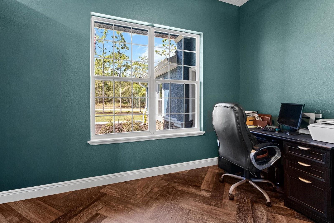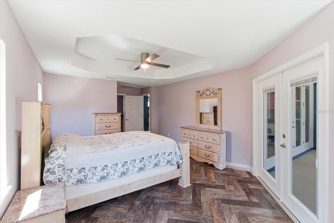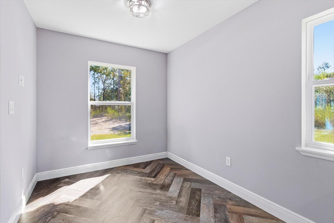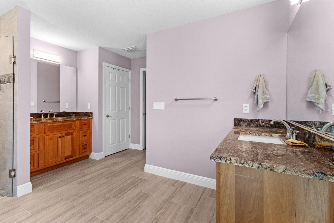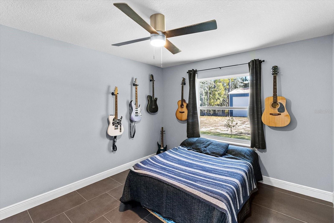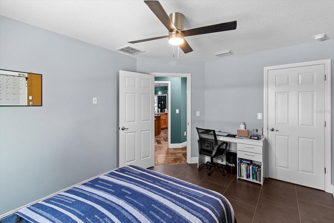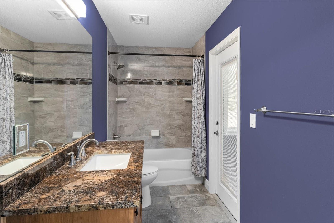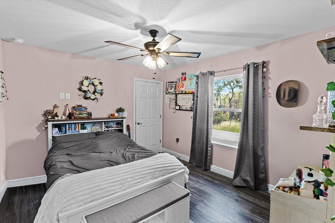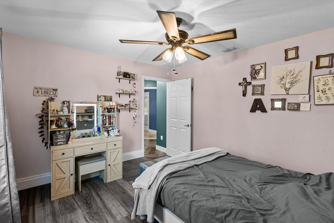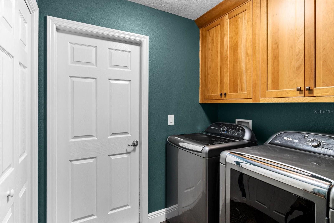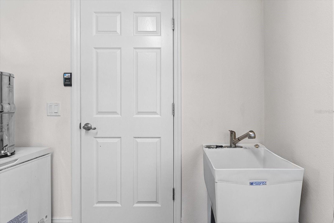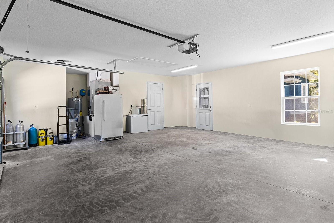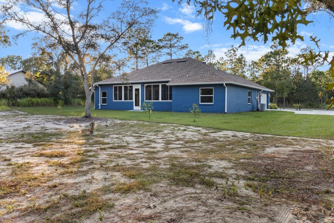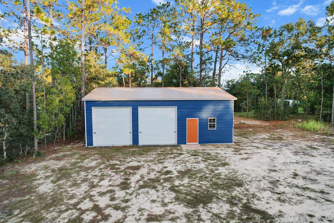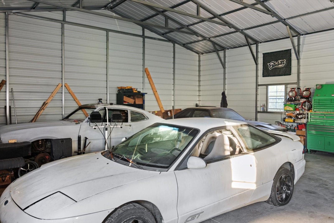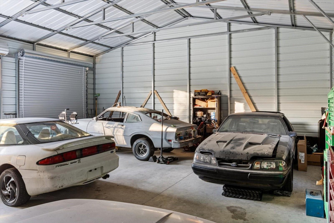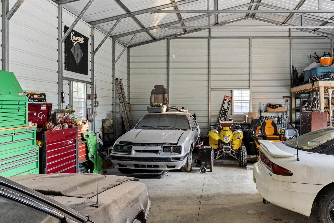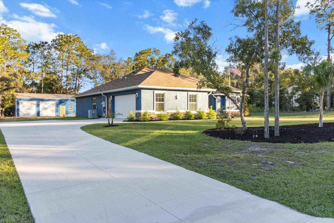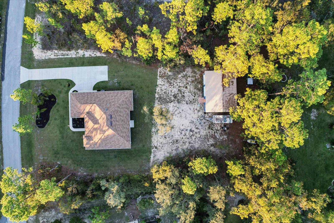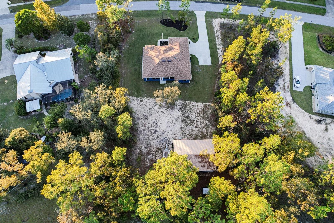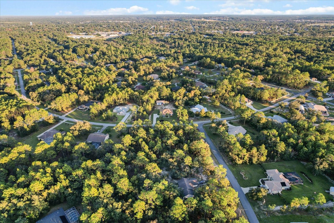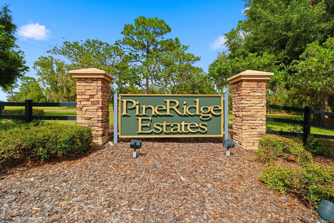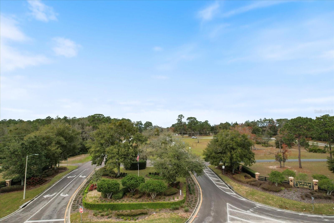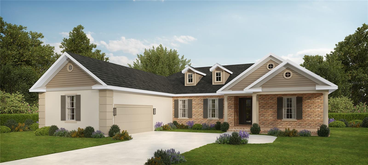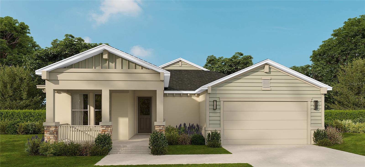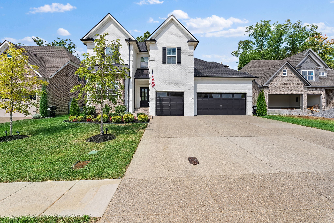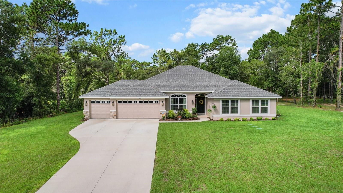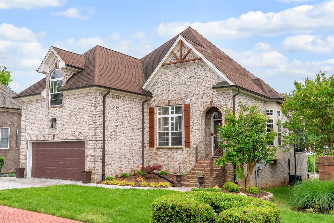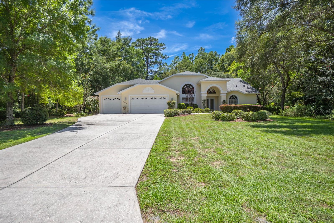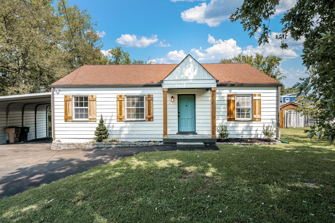2602 Axelwood Drive, BEVERLY HILLS, FL 34465
Property Photos
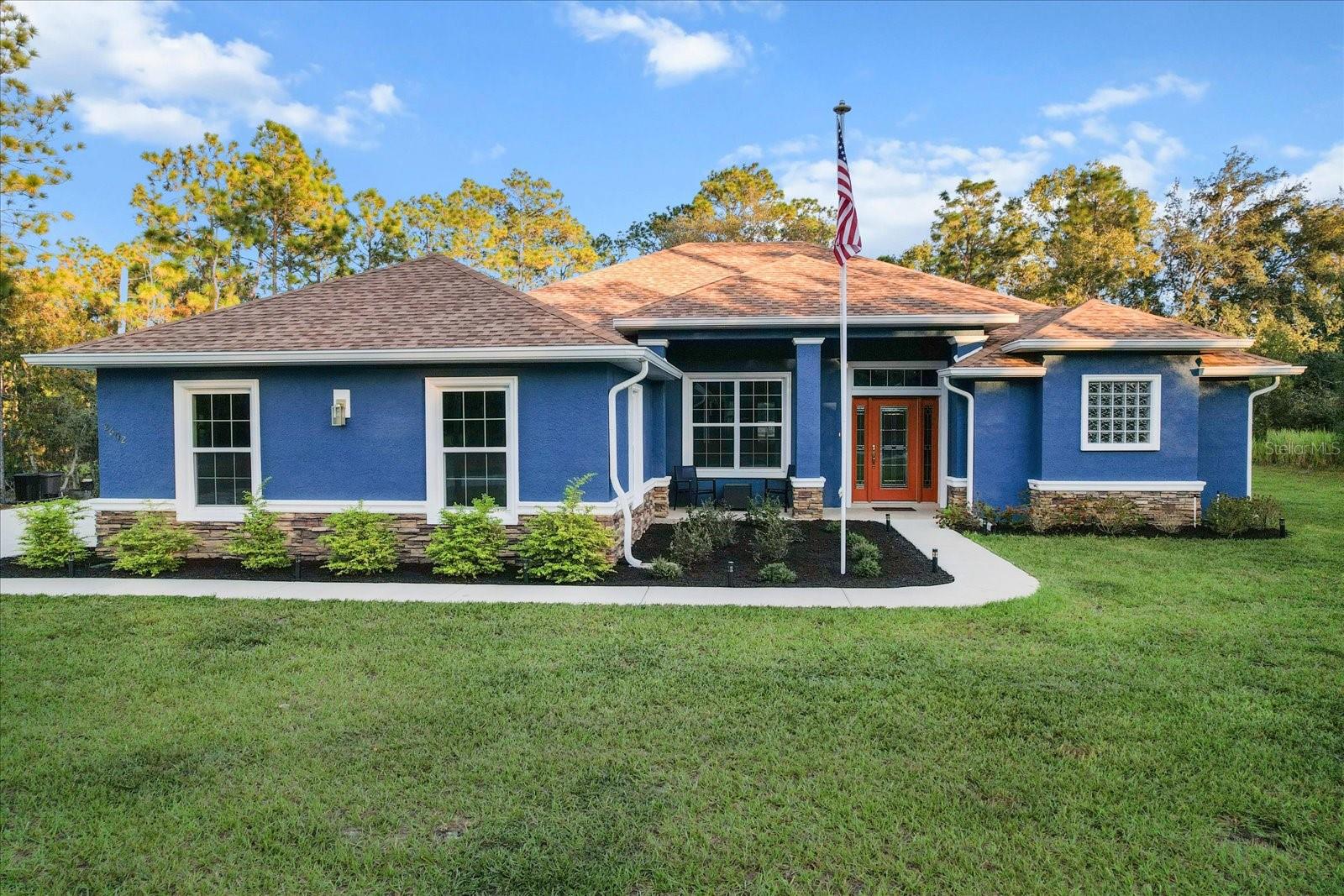
Would you like to sell your home before you purchase this one?
Priced at Only: $549,900
For more Information Call:
Address: 2602 Axelwood Drive, BEVERLY HILLS, FL 34465
Property Location and Similar Properties
- MLS#: TB8441900 ( Residential )
- Street Address: 2602 Axelwood Drive
- Viewed: 2
- Price: $549,900
- Price sqft: $201
- Waterfront: No
- Year Built: 2024
- Bldg sqft: 2736
- Bedrooms: 3
- Total Baths: 2
- Full Baths: 2
- Garage / Parking Spaces: 4
- Days On Market: 7
- Additional Information
- Geolocation: 28.9262 / -82.4779
- County: CITRUS
- City: BEVERLY HILLS
- Zipcode: 34465
- Subdivision: Pine Ridge
- Elementary School: Central Ridge Elementary Schoo
- Middle School: Citrus Springs Middle School
- High School: Lecanto High School
- Provided by: ERA AMERICAN SUNCOAST REALTY
- Contact: Lynn Harris
- 352-726-5855

- DMCA Notice
-
DescriptionAnd the adventure begins! Make yourself at home in this beautiful, 2024 custom built, 2,030sqft home nestled on 1. 14 acres in the desirable equestrian community of pine ridge estates! Boasting 3 bedrooms/2 bathrooms and a practical, open layout that maximizes space and enhances functionality, the aesthetic appeal is undeniable. From the herringbone patterned luxury vinyl planking throughout to the living rooms double tray ceiling with crown molding, the numerous custom features add distinction and style. The full wall of french doors features two fixed doors and two operable center doors that open to the enclosed lanai, which is perfect for entertaining, reading a good book or even an afternoon nap. The kitchen features wood cabinets, granite countertops, stainless steel appliances, tile backsplash and an island with pendant lights and breakfast bar. The separate office/study is an eye catcher being centrally located in the heart of the home, yet separated by a partition wall and french doors. After a busy day of work & play, theres nothing like retiring to the comforts of a grand master bedroom with an ensuite, tray ceiling, french doors to the lanai, 6x8 walk in closet and a cozy corner sitting area. The ensuites tile flooring, dual vanities, walk in tiled shower with accent border and linen closet are convenience at its finest. Oh, and hurry, a soak in the garden tub awaits. Outdoor space features simple, neat and clean landscaping, a 9 zone irrigation system and a detached, metal 30x40 garage/workshop with plenty of windows, storage space and 2 roll up garage doors. No flood zone! Shopping at citrus countys brand new retail hotspot, the shoppes at black diamond is only 7 minutes away and all the rave with some of your favorite big box stores and many other well known retailers. Downtown crystal river & the gulf are about 10 miles away for boating, fishing, kayaking & the only place to swim w/ the manatees! A free 1 yr home warranty for peace of mind is offered to the buyer!
Payment Calculator
- Principal & Interest -
- Property Tax $
- Home Insurance $
- HOA Fees $
- Monthly -
For a Fast & FREE Mortgage Pre-Approval Apply Now
Apply Now
 Apply Now
Apply NowFeatures
Building and Construction
- Covered Spaces: 0.00
- Exterior Features: French Doors, Rain Gutters
- Flooring: Ceramic Tile, Luxury Vinyl
- Living Area: 2030.00
- Other Structures: Storage, Workshop
- Roof: Shingle
Land Information
- Lot Features: Level, Paved
School Information
- High School: Lecanto High School
- Middle School: Citrus Springs Middle School
- School Elementary: Central Ridge Elementary School
Garage and Parking
- Garage Spaces: 4.00
- Open Parking Spaces: 0.00
- Parking Features: Driveway, Garage Door Opener, Garage Faces Side
Eco-Communities
- Water Source: Public
Utilities
- Carport Spaces: 0.00
- Cooling: Central Air
- Heating: Electric, Heat Pump
- Pets Allowed: Yes
- Sewer: Septic Tank
- Utilities: BB/HS Internet Available, Cable Available, Electricity Connected, Water Connected
Finance and Tax Information
- Home Owners Association Fee: 95.00
- Insurance Expense: 0.00
- Net Operating Income: 0.00
- Other Expense: 0.00
- Tax Year: 2024
Other Features
- Appliances: Dryer, Electric Water Heater, Range, Range Hood, Refrigerator, Washer
- Association Name: Gail Denny
- Association Phone: 352-746-0899
- Country: US
- Interior Features: Ceiling Fans(s), Crown Molding, High Ceilings, Open Floorplan, Primary Bedroom Main Floor, Solid Wood Cabinets, Split Bedroom, Stone Counters, Tray Ceiling(s), Walk-In Closet(s)
- Legal Description: PINE RIDGE UNIT 3 PB 8 PG 51 LOT 14 BLK 329
- Levels: One
- Area Major: 34465 - Beverly Hills
- Occupant Type: Owner
- Parcel Number: 18E-17S-32-0030-03290-0140
- Zoning Code: RUR
Similar Properties
Nearby Subdivisions
001164 Laurel Ridge Number 2
001164 - Laurel Ridge Number 2
Beverly Hills
Beverly Hills Unit 02
Brecks Hill Unrec Sub
Citrus Springs
Fairways At Twisted Oaks
Fairwaystwisted Oaks Ph Two
Glen
Greenside
High Rdg Village
Highridge Village
Laurel Ridge
Laurel Ridge 01
Laurel Ridge 02
Not Applicable
Not In Hernando
Not On List
Oak Mountain Estate
Oak Ridge
Oak Ridge Phase Two
Oakwood Village
Parkside Village
Pine Mountain Est.
Pine Ridge
Pine Ridge Estates
Pine Ridge Farms
Pine Ridge Unit 03
Pineridge Farms
Pineridge Farms Sub
The Fairways Twisted Oaks
The Fairways At Twisted Oaks
The Fairways Of Twisted Oaks
The Glen

- Broker IDX Sites Inc.
- 750.420.3943
- Toll Free: 005578193
- support@brokeridxsites.com



