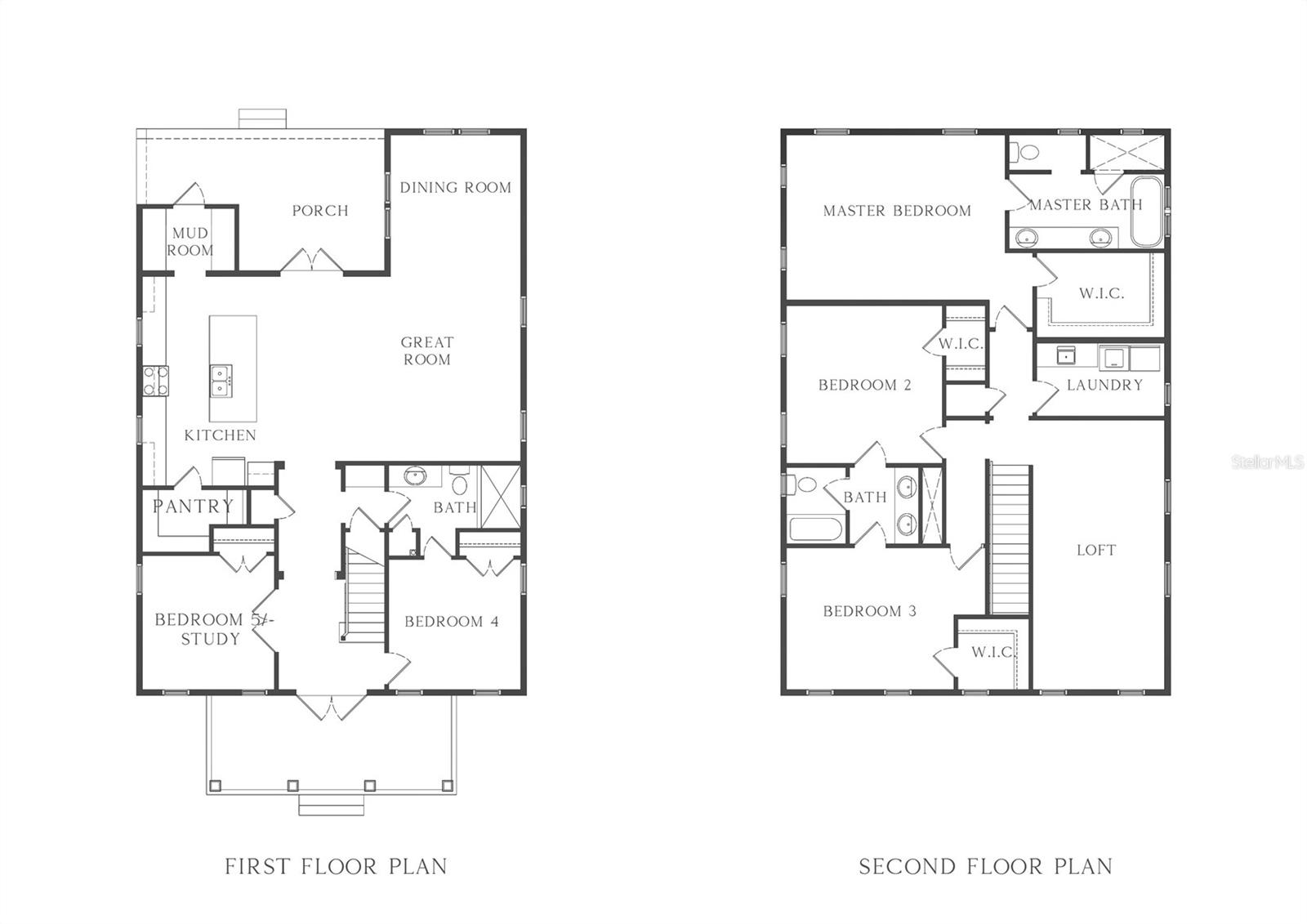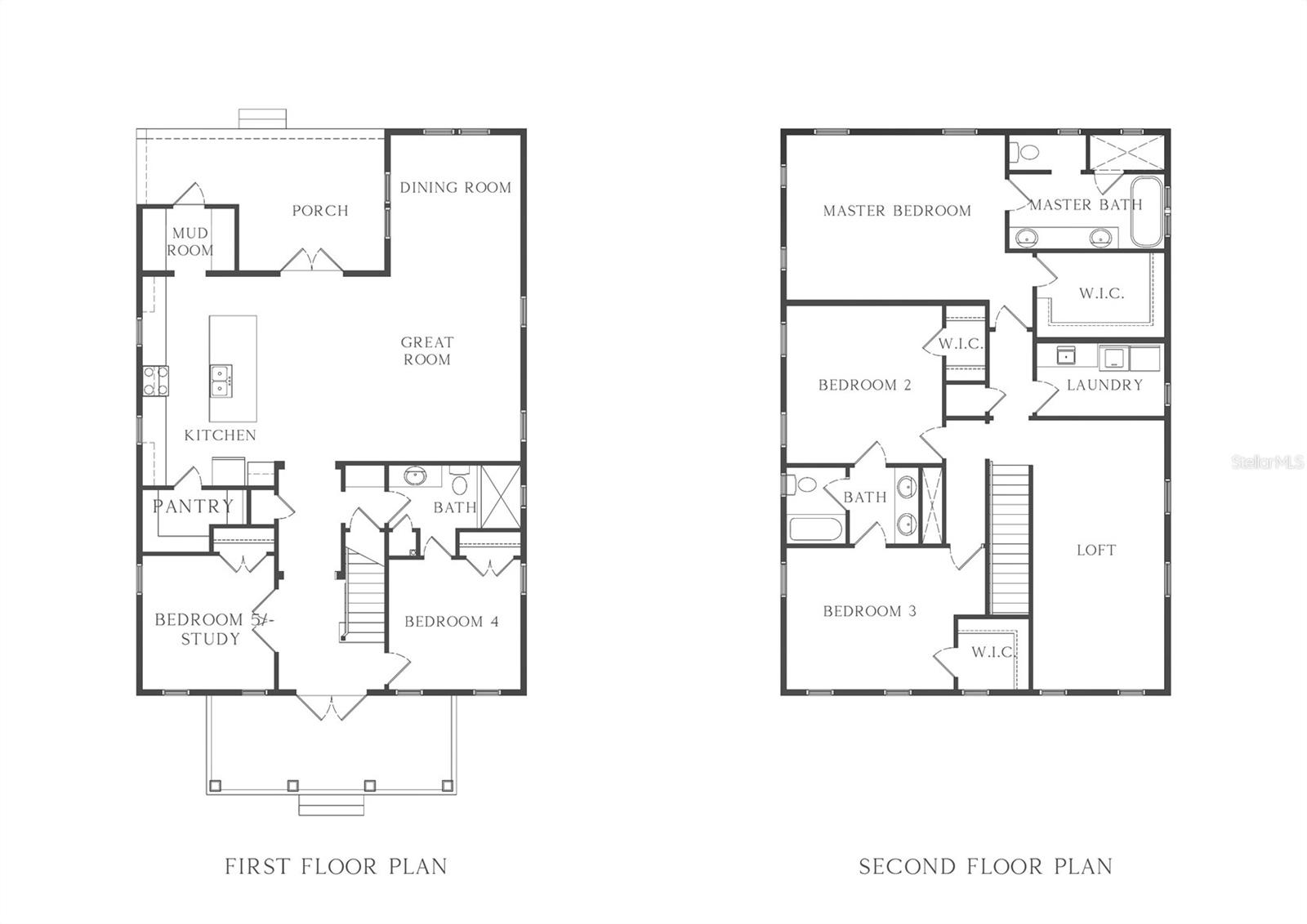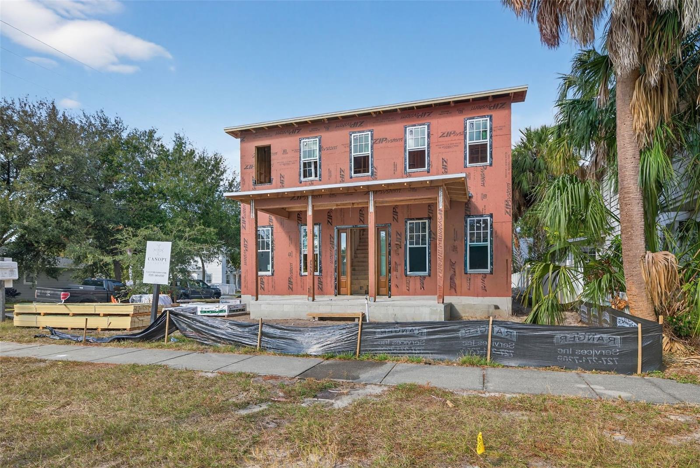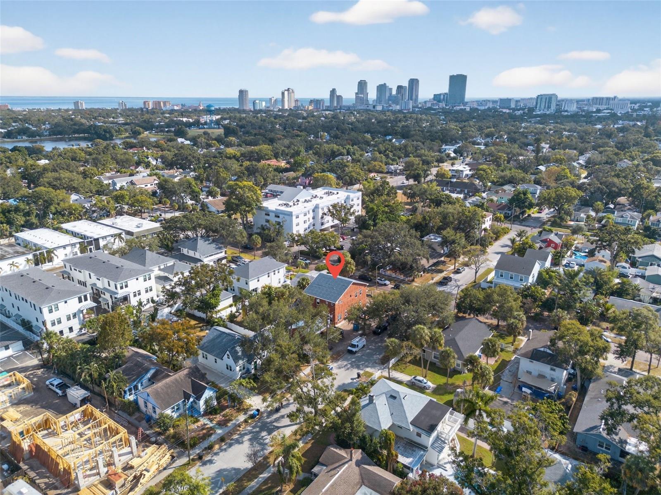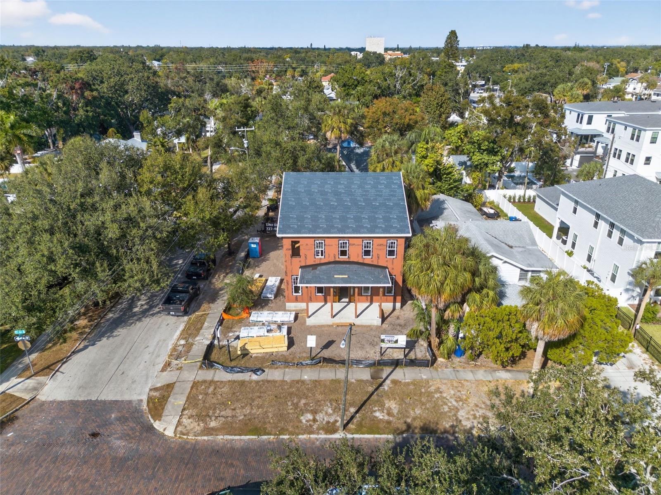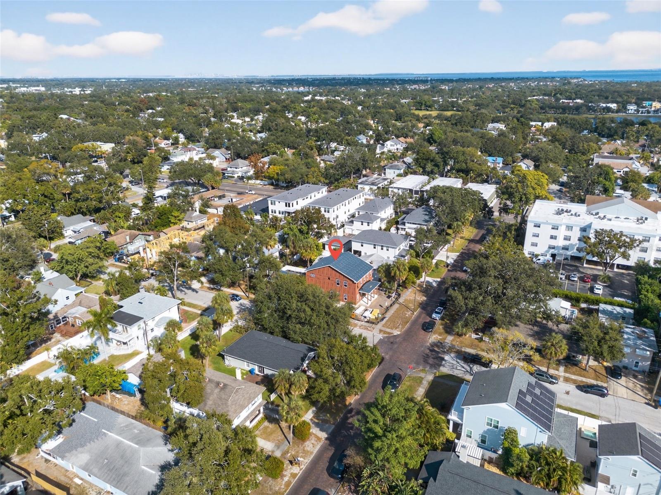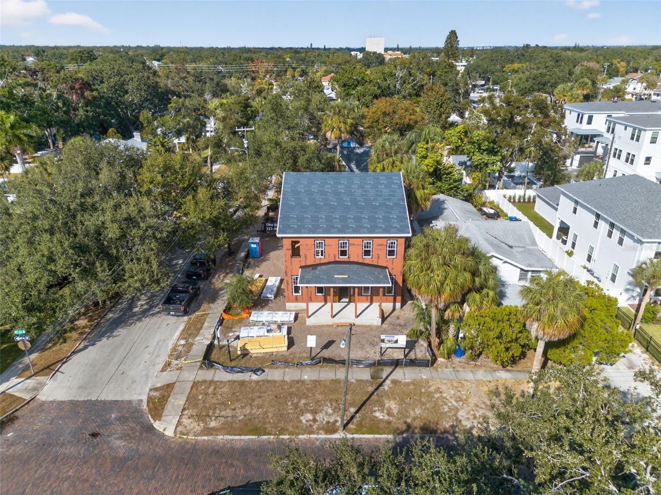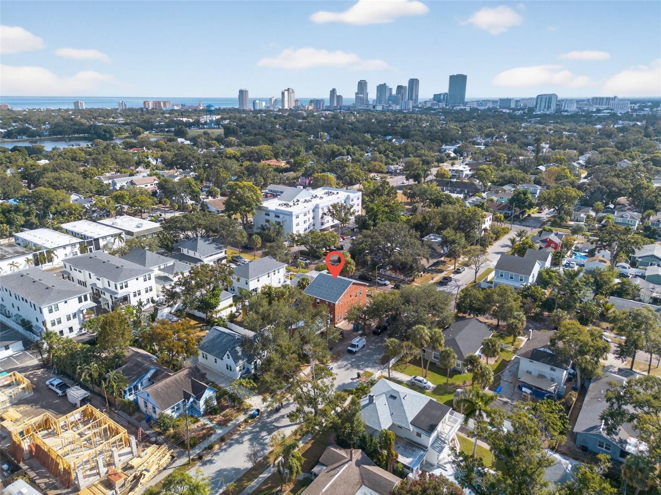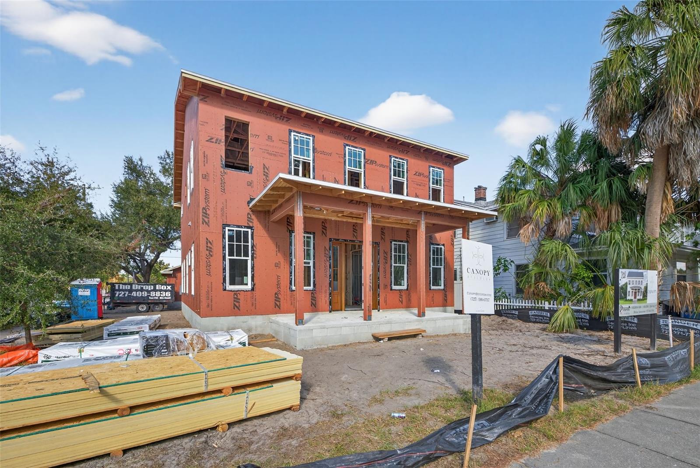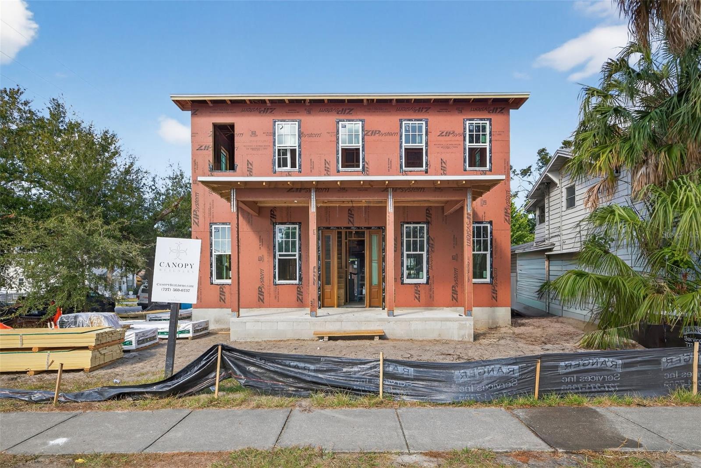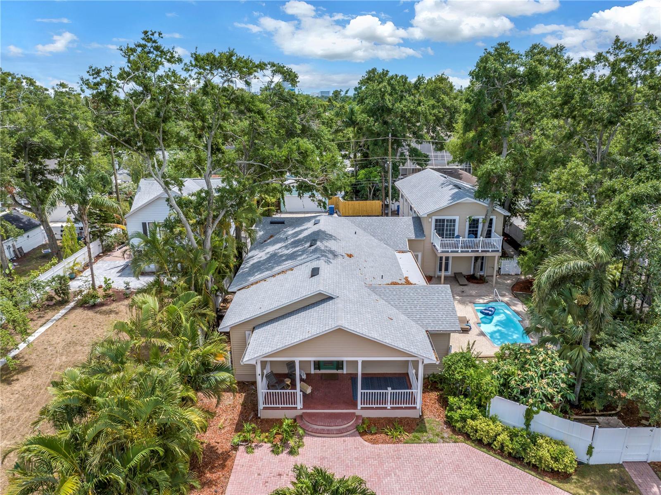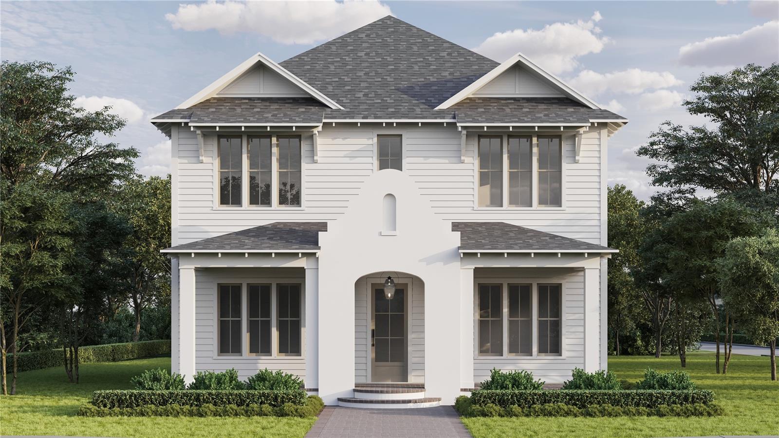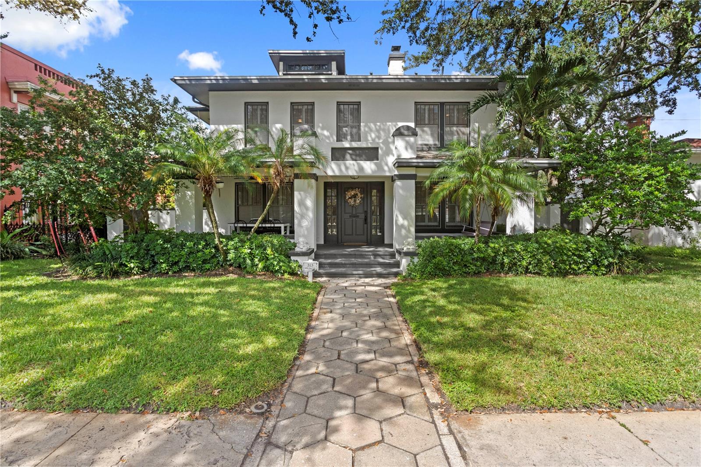939 19th Avenue N, ST PETERSBURG, FL 33704
Property Photos
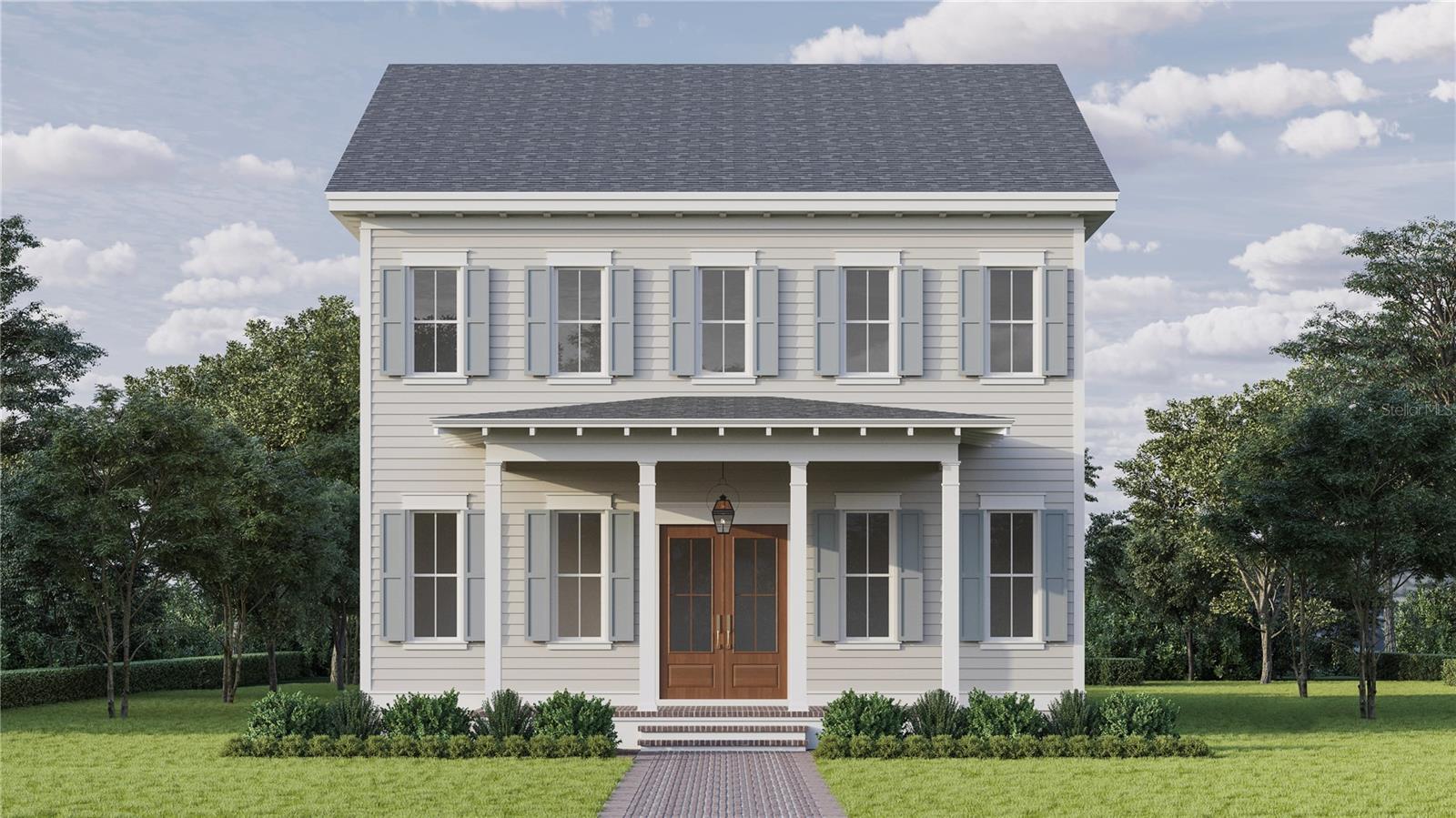
Would you like to sell your home before you purchase this one?
Priced at Only: $1,595,000
For more Information Call:
Address: 939 19th Avenue N, ST PETERSBURG, FL 33704
Property Location and Similar Properties
- MLS#: TB8441762 ( Residential )
- Street Address: 939 19th Avenue N
- Viewed: 60
- Price: $1,595,000
- Price sqft: $421
- Waterfront: No
- Year Built: 2025
- Bldg sqft: 3789
- Bedrooms: 5
- Total Baths: 3
- Full Baths: 3
- Garage / Parking Spaces: 2
- Days On Market: 16
- Additional Information
- Geolocation: 27.79 / -82.6476
- County: PINELLAS
- City: ST PETERSBURG
- Zipcode: 33704
- Subdivision: Old Kentucky
- Elementary School: Woodlawn
- Middle School: John Hopkins
- High School: St. Petersburg
- Provided by: KELLER WILLIAMS ST PETE REALTY
- Contact: Denise Antonewitz
- 727-894-1600

- DMCA Notice
-
DescriptionUnder Construction. ~EXPECTED COMPLETION SPRING 2026~Under Construction by Canopy, one of St. Petersburgs most sought after builders! This beautiful Langford model is located in a non flood, non evacuation zone and offers 5 bedrooms plus loft, 3 baths, and a detached two car garage with a mudroom entrance. Encompassing 2,964 sq. ft., this home blends timeless style with modern functionality. This home has been pre designed by Canopy, showcasing a thoughtfully curated selection of high end finishes. Buyers are invited to learn more about the planned upgrades and design details, including designer lighting and plumbing fixtures, soapstone countertops in the kitchen, mudroom, and laundry, and custom cabinetry with premium hardware. The bathrooms feature T&G accents and designer tile, with additional designer tile selections carried throughout the home. The first floor layout includes an office/bedroom and a second bedroom with a full batha highly sought after feature offering flexibility for guests or a home workspace. The open concept main living area seamlessly connects the kitchen, great room, and dining space, creating the perfect environment for both daily living and entertaining. The kitchen features premium appliances, abundant cabinetry, and a spacious island that serves as the heart of the home. Just off the kitchen, the mudroom offers built in storage and direct access to the backyard, helping keep everything organized and convenient. Upstairs includes a spacious loft, two additional bedrooms, a laundry room, and a luxurious primary suite with a walk in closet, double vanities, soaking tub, and walk in shower. Additional highlights include engineered hardwood flooring, impact resistant windows, Hardie Board siding, tankless gas water heater, 10 ft ceilings on the main level, and 8 ft interior doors. Ideally located near downtown St. Pete, Gulf beaches, and I 275 for a quick commute between St Pete and Tampa Bay area, this exceptional new build by Canopy offers the perfect blend of style, comfort, and convenience!
Payment Calculator
- Principal & Interest -
- Property Tax $
- Home Insurance $
- HOA Fees $
- Monthly -
For a Fast & FREE Mortgage Pre-Approval Apply Now
Apply Now
 Apply Now
Apply NowFeatures
Building and Construction
- Builder Model: Langford
- Builder Name: Canopy
- Covered Spaces: 0.00
- Exterior Features: Other
- Flooring: Wood
- Living Area: 2964.00
- Roof: Shingle
Property Information
- Property Condition: Under Construction
Land Information
- Lot Features: Corner Lot
School Information
- High School: St. Petersburg High-PN
- Middle School: John Hopkins Middle-PN
- School Elementary: Woodlawn Elementary-PN
Garage and Parking
- Garage Spaces: 2.00
- Open Parking Spaces: 0.00
Eco-Communities
- Water Source: Public
Utilities
- Carport Spaces: 0.00
- Cooling: Central Air
- Heating: Central
- Sewer: Public Sewer
- Utilities: Public
Finance and Tax Information
- Home Owners Association Fee: 0.00
- Insurance Expense: 0.00
- Net Operating Income: 0.00
- Other Expense: 0.00
- Tax Year: 2024
Other Features
- Appliances: Dishwasher, Range, Refrigerator
- Country: US
- Interior Features: High Ceilings, Open Floorplan, Solid Wood Cabinets, Stone Counters, Walk-In Closet(s)
- Legal Description: OLD KENTUCKY W 55FT OF LOT 18
- Levels: Two
- Area Major: 33704 - St Pete/Euclid
- Occupant Type: Vacant
- Parcel Number: 13-31-16-63810-000-0180
- Views: 60
Similar Properties
Nearby Subdivisions
Allendale Terrace
Allendale Terrace Blks A-b-1-2
Allendale Terrace Blks Ab12345
Barnard Erastus A S Rev Sub
Bellbrook Heights
Bellwood Sub Rev
Belvidere
Boswells J W Sub
Bridgeway Add
Broadway Add
Coffee Pot Add Rep
Coffee Pot Add Snell Hamletts
Coffee Pot Add Snell & Hamlett
Coffee Pot Bayou Add Rep
Coffee Pot Bayou Add Snell Ha
Crescent Park Heights
Curns W J Sub
Eden Isle 3rd Add
Eden Isle 4th Add
Eden Isle Sub
Eden Shores Sec 10
Eden Shores Sec 4
Eden Shores Sec 4 Blk 6 Lot 2
Eden Shores Sec 9 Pt Rep
Euclid Grove
Futch-wood-knowlton Sub
Futchwoodknowlton Sub
Hilcrest
Hudson City Sub Rev Rep
Hyde Park
Lemons Chas H Sub
Mango Park
Marcia Rep
Meadow Lawn 2nd Add
North Bay Heights
North Bay Hgts
North East Park Placido Shores
North East Park Shores
Old Kentucky
Pinellas Add To St Petersburg
Porachs Add 3
Renwick Erle Sub 1
Ross Oaks
Shofis North Shore Refile
Snell Hamletts
Snell Hamletts North Shore Ad
Snell & Hamletts North Shore A
Snell Isle Brightbay
Snell Isle Brightwaters
Snell Isle Brightwaters Rep Pt
Snell Isle Brightwaters Rep. P
Snell Isle Brightwaters Sec 1
Snell Isle Brightwaters Sec 2
Snell Isle Estates Pt Rep
Snell Isle Rev Rep Brightsides
Snell Isle Shores
Snell Isles Estates
Snell Park Ests
Snells C Perry North Shore Add
Spring Hill Rev
Summit Park
Virginia Heights

- Broker IDX Sites Inc.
- 750.420.3943
- Toll Free: 005578193
- support@brokeridxsites.com



