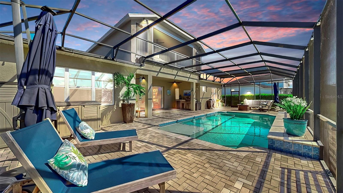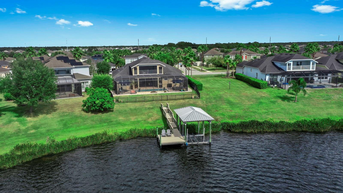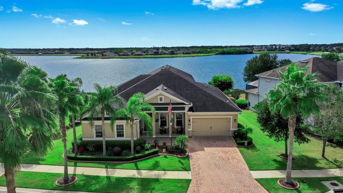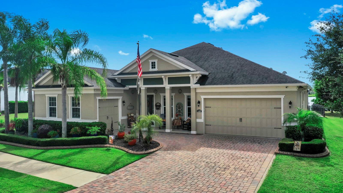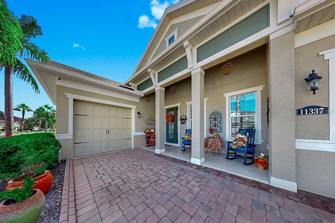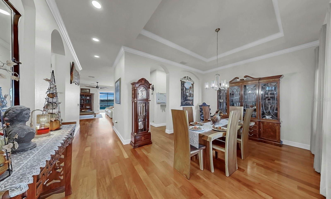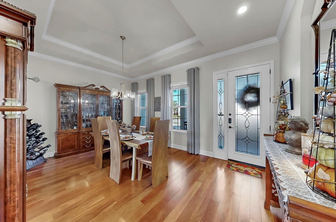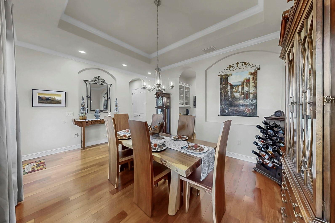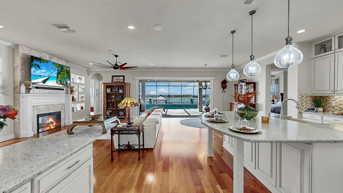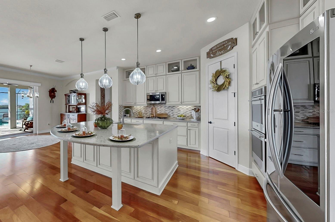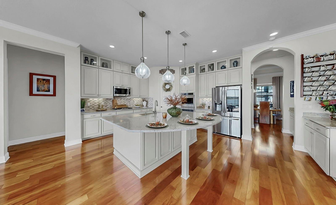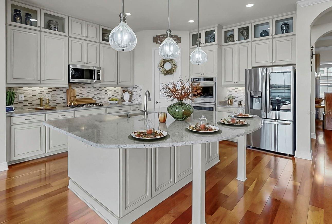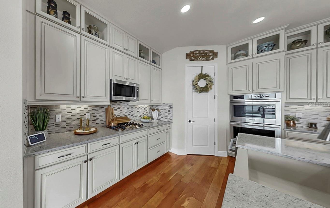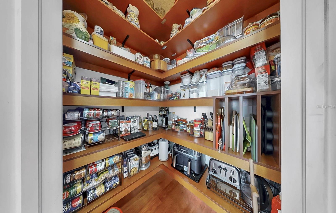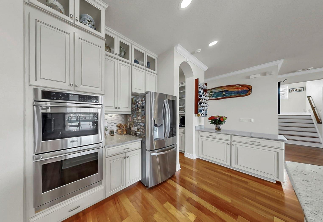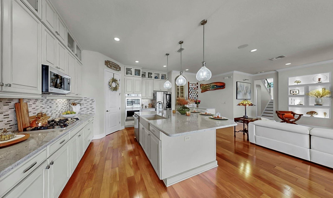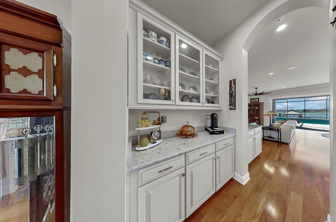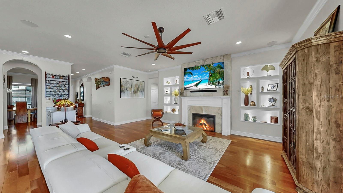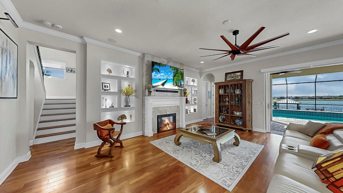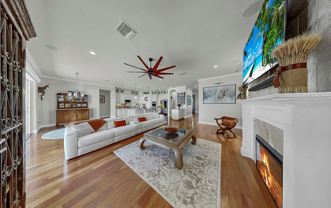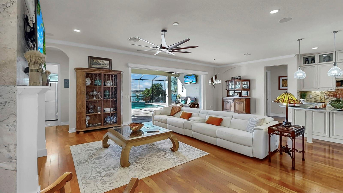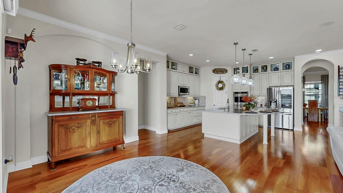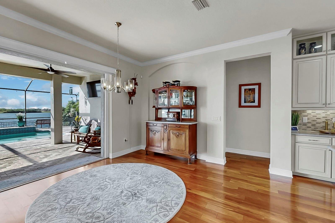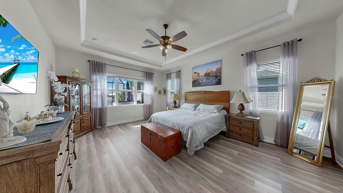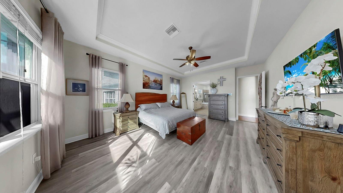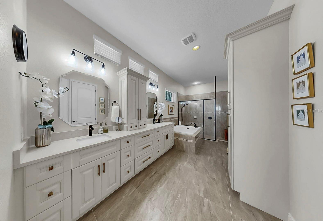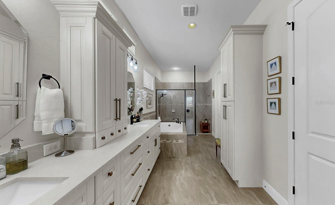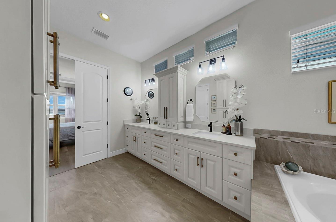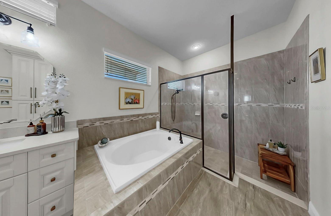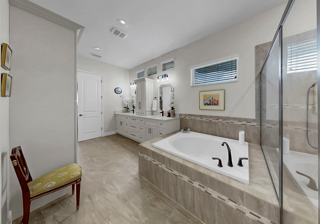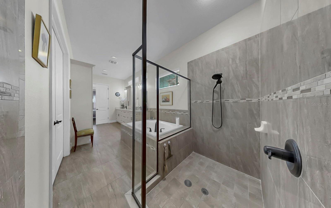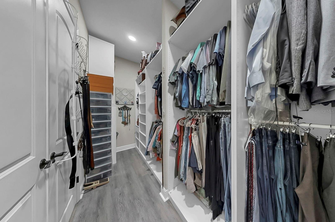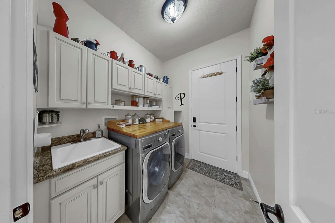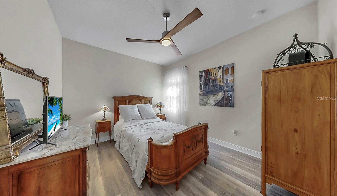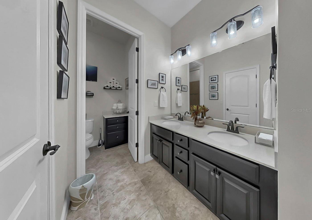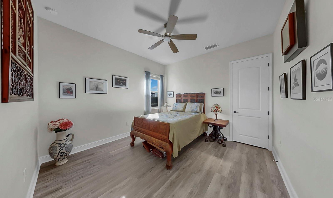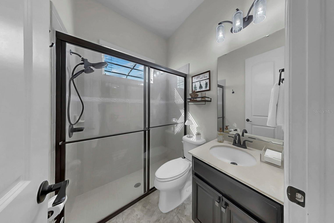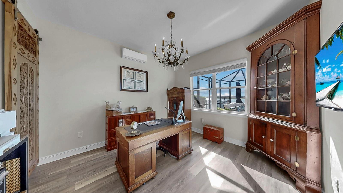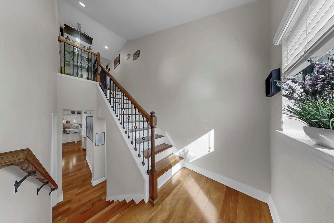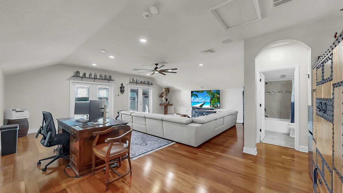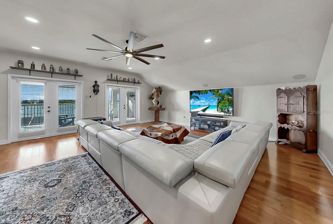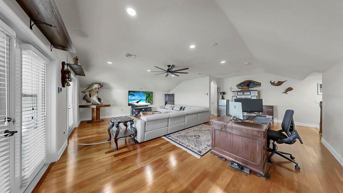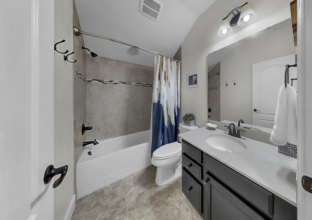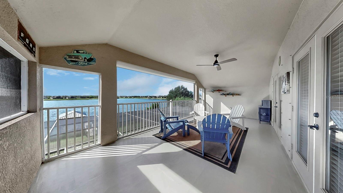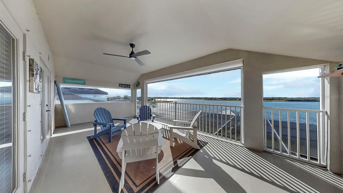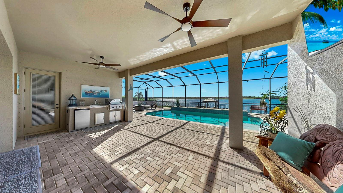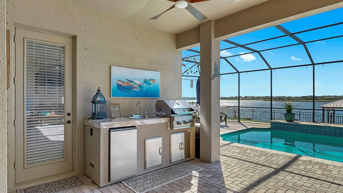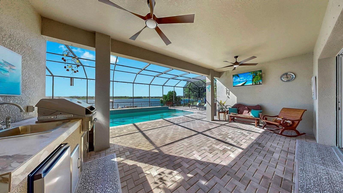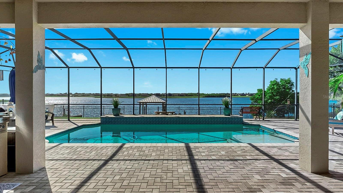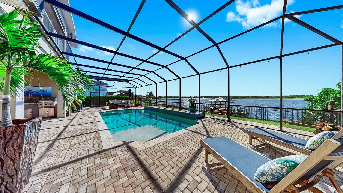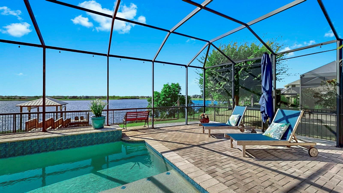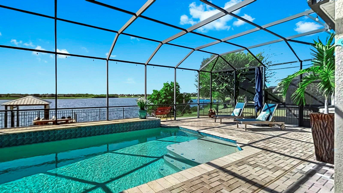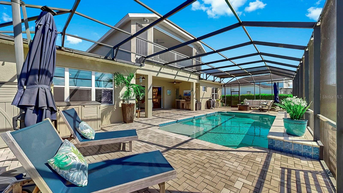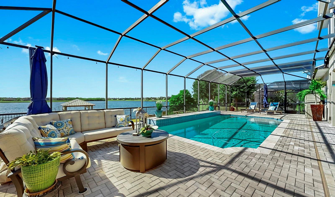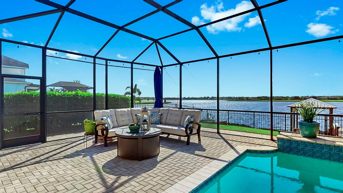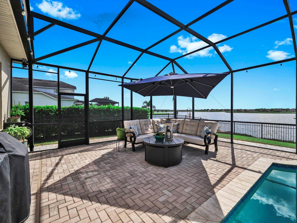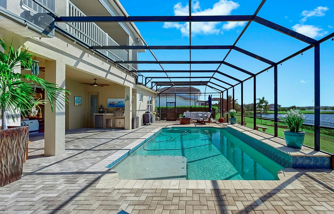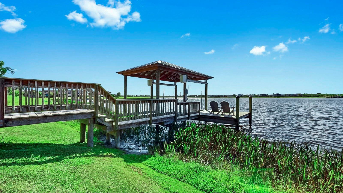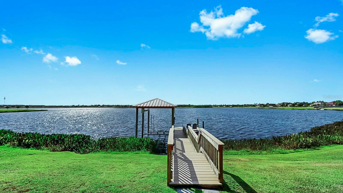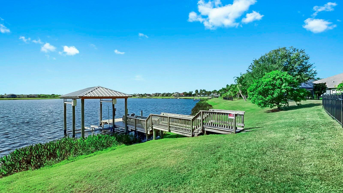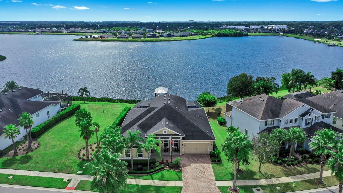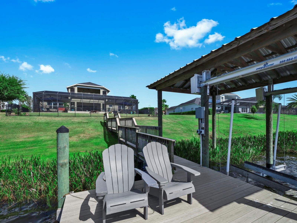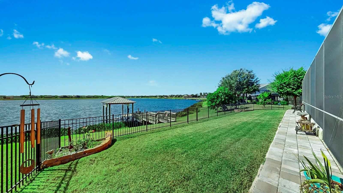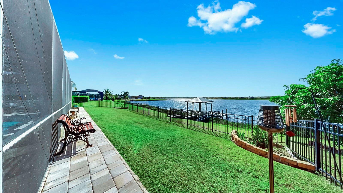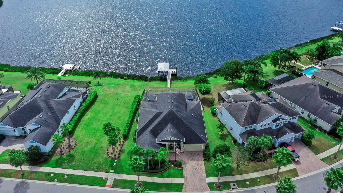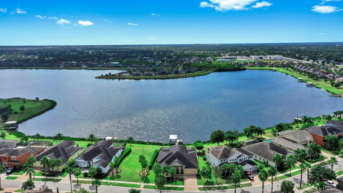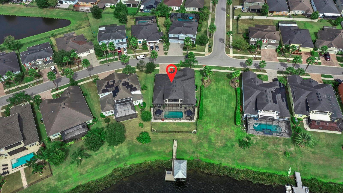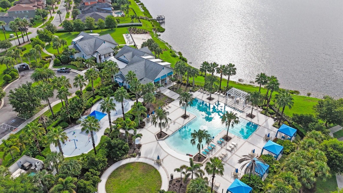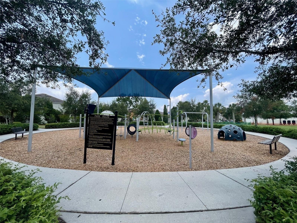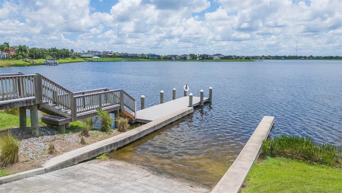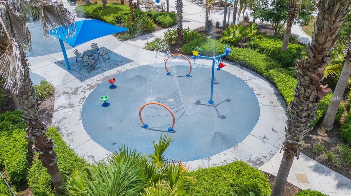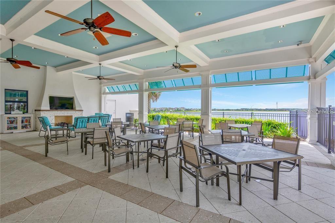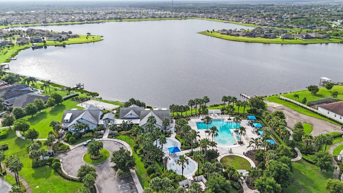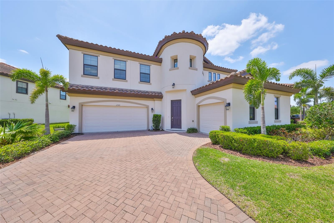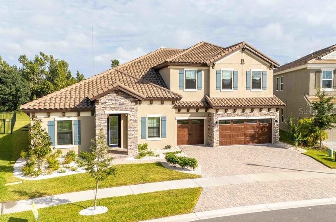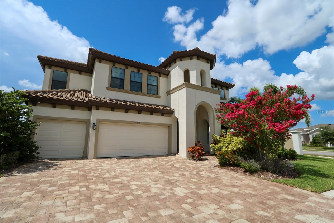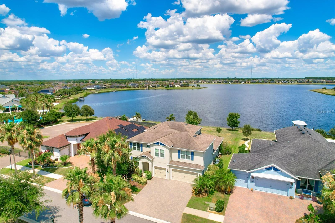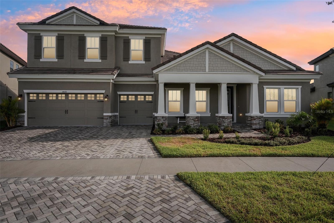11337 Lake Lucaya Drive, RIVERVIEW, FL 33579
Property Photos
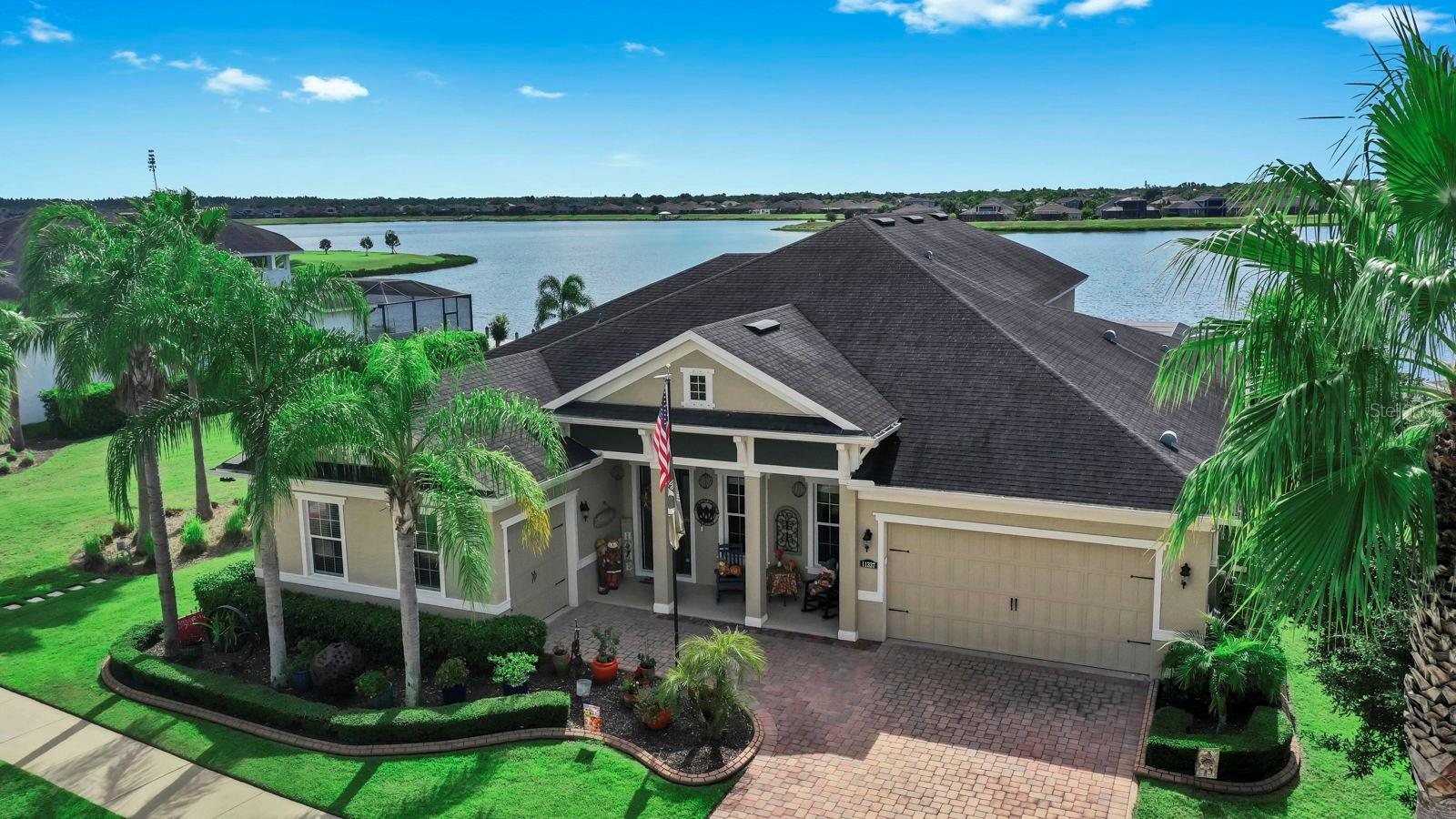
Would you like to sell your home before you purchase this one?
Priced at Only: $935,000
For more Information Call:
Address: 11337 Lake Lucaya Drive, RIVERVIEW, FL 33579
Property Location and Similar Properties
- MLS#: TB8441121 ( Residential )
- Street Address: 11337 Lake Lucaya Drive
- Viewed: 22
- Price: $935,000
- Price sqft: $189
- Waterfront: Yes
- Wateraccess: Yes
- Waterfront Type: Lake Front
- Year Built: 2015
- Bldg sqft: 4939
- Bedrooms: 4
- Total Baths: 4
- Full Baths: 4
- Garage / Parking Spaces: 3
- Days On Market: 15
- Additional Information
- Geolocation: 27.8199 / -82.3155
- County: HILLSBOROUGH
- City: RIVERVIEW
- Zipcode: 33579
- Subdivision: Lucaya Lake Club Ph 1a
- Provided by: EXP REALTY LLC
- Contact: Eric Gross
- 888-883-8509

- DMCA Notice
-
DescriptionWelcome to 11337 Lake Lucaya Dr, a breathtaking waterfront home in the gated community of Lake Lucaya in Riverview, Florida. Built in 2015 and meticulously maintained, this home offers 3,708 square feet of living space with luxurious upgrades and direct access to a 78 acre boatable lake. Positioned with no neighbors to the left, this home offers the rare opportunity to live the ultimate Florida lifestyle, complete with your own dock and boat lift, heated saltwater pool, and panoramic water views. The home features a widened paver driveway and 3 car garage. Step inside and youll be welcomed by the grand foyer, crown molding, and elegant finishes throughout. The open floor plan seamlessly connects the living room, kitchen, and dining areas, creating a space thats as functional as it is beautiful. The living room features built in shelving, a modern electric fireplace, and 16 foot California style pocket sliders that fully open to the lanai, blending indoor comfort with outdoor serenity. The kitchen is the heart of the home, offering quartz countertops, a massive island with seating, double built in ovens, a 5 burner gas cooktop, and a sunny eat in breakfast area with lake views. Whether youre hosting guests or enjoying a quiet morning coffee, this space is designed to impress. The primary suite is a private retreat with tray ceilings, an en suite bathroom, and a spacious walk in closet. The bathroom features dual vanities, a zero entry shower, and a luxurious soaking tub. Three additional bedrooms are located on the main level along with two full bathrooms, one being conveniently accessible from the lanai, ideal for guests enjoying the pool. Upstairs, a spacious bonus room offers endless possibilities for a home theater, gym, playroom, or guest suite. This space includes its own bathroom and access to a private balcony overlooking the lake. The balcony is equipped with electric retractable screens, allowing you to enjoy stunning sunsets in comfort and privacy. Step outside to your screened lanai, featuring a heated saltwater pool, outdoor kitchen, TV entertainment area, and sweeping views of the lake. Whether youre entertaining friends, enjoying a family swim, or relaxing under the covered area, this backyard was built for year round enjoyment. The private dock and boat lift, one of the few in the community, make boating and fishing effortless. Practical features make this home as efficient as it is elegant; irrigation system, hurricane shutters, water softener, mini split A/C system, and updated interior and exterior paint (2022). The no carpet flooring throughout makes maintenance easy and keeps the home feeling light and modern. Living in Lake Lucaya means access to incredible resort style amenities, including a clubhouse, fitness center, community pool, beach area, playground, and splash pad. The private 78 acre lake offers opportunities for boating, tubing and kayaking. The neighborhood is conveniently located near I 75, downtown Tampa, top rated schools, shopping, and dining, making it both serene and accessible. Dont miss your chance to own this one of a kind property!
Payment Calculator
- Principal & Interest -
- Property Tax $
- Home Insurance $
- HOA Fees $
- Monthly -
For a Fast & FREE Mortgage Pre-Approval Apply Now
Apply Now
 Apply Now
Apply NowFeatures
Building and Construction
- Covered Spaces: 0.00
- Exterior Features: Balcony, Hurricane Shutters, Lighting, Outdoor Grill, Outdoor Kitchen, Rain Gutters, Sidewalk, Sliding Doors
- Fencing: Fenced, Other
- Flooring: Luxury Vinyl, Tile, Wood
- Living Area: 3708.00
- Roof: Shingle
Garage and Parking
- Garage Spaces: 3.00
- Open Parking Spaces: 0.00
- Parking Features: Driveway, Garage Door Opener, Garage Faces Side, Oversized, Garage
Eco-Communities
- Pool Features: Heated, In Ground, Salt Water
- Water Source: Public
Utilities
- Carport Spaces: 0.00
- Cooling: Central Air, Mini-Split Unit(s)
- Heating: Central
- Pets Allowed: Yes
- Sewer: Public Sewer
- Utilities: Electricity Available, Electricity Connected, Natural Gas Available, Natural Gas Connected, Public, Sewer Available, Sewer Connected, Water Available, Water Connected
Amenities
- Association Amenities: Clubhouse, Fitness Center, Gated, Playground, Pool
Finance and Tax Information
- Home Owners Association Fee: 87.00
- Insurance Expense: 0.00
- Net Operating Income: 0.00
- Other Expense: 0.00
- Tax Year: 2024
Other Features
- Appliances: Built-In Oven, Cooktop, Dishwasher, Microwave, Range, Refrigerator, Water Softener
- Association Name: Lake Lucaya Club | Brandon Giammugnoni
- Association Phone: 727-573-9300
- Country: US
- Interior Features: Built-in Features, Ceiling Fans(s), Crown Molding, Eat-in Kitchen, High Ceilings, Open Floorplan, Primary Bedroom Main Floor, Stone Counters, Thermostat, Tray Ceiling(s), Walk-In Closet(s)
- Legal Description: LUCAYA LAKE CLUB PHASE 1A LOT 7 BLOCK J
- Levels: Two
- Area Major: 33579 - Riverview
- Occupant Type: Owner
- Parcel Number: U-04-31-20-9YB-J00000-00007.0
- View: Water
- Views: 22
- Zoning Code: PD
Similar Properties
Nearby Subdivisions
2un Summerfield Village 1 Trac
B07 Waterleaf Phase 5b
Ballentrae Sub Ph 1
Ballentrae Sub Ph 2
Bell Creek Preserve Ph 2
Belmond Reserve Ph 1
Belmond Reserve Ph 2
Belmond Reserve Phase 1
Carlton Lakes Ph 1a 1b1 An
Carlton Lakes Ph 1d1
Carlton Lakes Ph 1d2
Carlton Lakes Ph 1e1
Carlton Lakes West 2
Carlton Lakes West Ph 1
Carlton Lakes West Ph 2b
Cedarbrook
Clubhouse Estates At Summerfie
Creekside Sub
Creekside Sub Ph 1
Creekside Sub Ph 2
Hawkstone
Lucaya Lake Club
Lucaya Lake Club Ph 1a
Lucaya Lake Club Ph 1b
Lucaya Lake Club Ph 1c
Lucaya Lake Club Ph 2c
Lucaya Lake Club Ph 3
Lucaya Lake Club Ph 4a
Lucaya Lake Club Ph 4d
Meadowbrooke At Summerfield Un
Not On List
Oaks At Shady Creek Ph 1
Oaks At Shady Creek Ph 2
Okerlund Ranch Sub
Okerlund Ranch Subdivision Pha
Panther Trace Ph 1a
Panther Trace Ph 1b1c
Panther Trace Ph 2 Townhome
Panther Trace Ph 2a1
Panther Trace Ph 2a2
Panther Trace Ph 2b1
Panther Trace Ph 2b2
Panther Trace Ph 2b3
Preserve At Pradera Phase 4
Reserve At Paradera Ph 3
Reserve At Pradera Ph 1a
Reserve At Pradera Ph 1b
Reservepradera Ph 4
Reservepraderaph 2
Ridgewood
Shady Creek Preserve Ph 1
South Cove Ph 23
South Cove Sub Ph 4
South Fork
South Fork S Tr T
South Fork Tr L Ph 1
South Fork Tr L Ph 2
South Fork Tr N
South Fork Tr O Ph 2
South Fork Tr P Ph 1a
South Fork Tr P Ph 3a
South Fork Tr Q Ph 1
South Fork Tr R Ph 1
South Fork Tr R Ph 2a 2b
South Fork Tr U
South Fork Tr V Ph 1
South Fork Tr V Ph 2
South Pointe Phase 3a 3b
Southfork
Summer Spgs
Summerfield Crossings Village
Summerfield Village 1 Tr 11
Summerfield Village 1 Tr 21 Un
Summerfield Village 1 Tr 26
Summerfield Village 1 Tr 30
Summerfield Village 1 Tr 7
Summerfield Village 1 Tract 11
Summerfield Village 1 Tract 30
Summerfield Village I Tr 26
Summerfield Village I Tr 27
Summerfield Village Ii Tr 3
Summerfield Villg 1 Trct 18
Talavera Sub
Triple Creek
Triple Creek Area
Triple Creek Ph 1 Village A
Triple Creek Ph 1 Village B
Triple Creek Ph 1 Village C
Triple Creek Ph 1 Village D
Triple Creek Ph 1 Villg A
Triple Creek Ph 2 Village E2
Triple Creek Ph 2 Village F
Triple Creek Ph 2 Village G
Triple Creek Ph 3 Village K
Triple Creek Ph 3 Villg L
Triple Creek Phase 3 Village K
Triple Creek Phase 4 Village G
Triple Creek Phase 4 Village J
Triple Creek Village M1
Triple Creek Village M2
Triple Creek Village M2 Lot 28
Triple Creek Village M2 Lot 29
Triple Creek Village M2 Lot 34
Triple Creek Village N P
Triple Creek Village Q
Triple Crk Ph 2
Triple Crk Ph 2 Village E3
Triple Crk Ph 2 Village G1
Triple Crk Ph 4 Village 1
Triple Crk Ph 4 Village G2
Triple Crk Ph 4 Village I
Triple Crk Ph 6 Village H
Triple Crk Village M1
Triple Crk Village M2
Triple Crk Village N P
Triple Crk Vlg Q
Tropical Acres South
Unplatted
Villas On The Green A Condomin
Waterleaf
Waterleaf Ph 1a
Waterleaf Ph 1b
Waterleaf Ph 1c
Waterleaf Ph 2a 2b
Waterleaf Ph 2c
Waterleaf Ph 3a
Waterleaf Ph 4a1
Waterleaf Ph 4a2 4a3
Waterleaf Ph 4b
Waterleaf Ph 4c
Waterleaf Ph 5a
Waterleaf Ph 6a
Waterleaf Ph 6b
Worthington

- Broker IDX Sites Inc.
- 750.420.3943
- Toll Free: 005578193
- support@brokeridxsites.com



