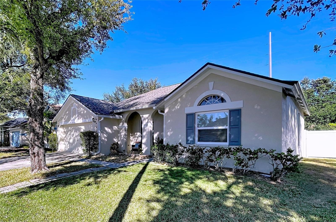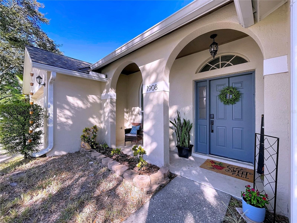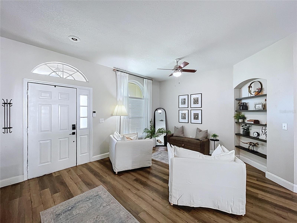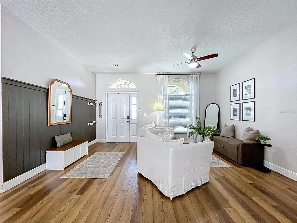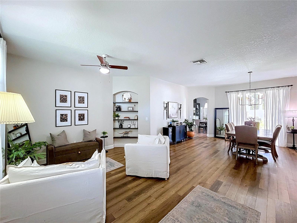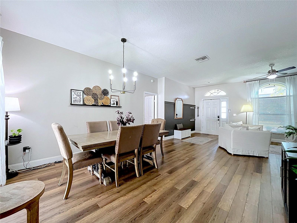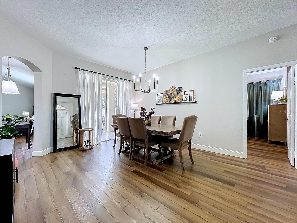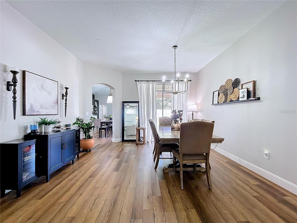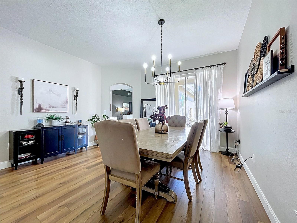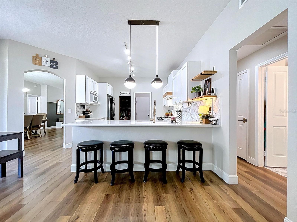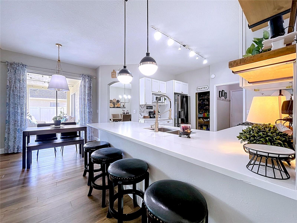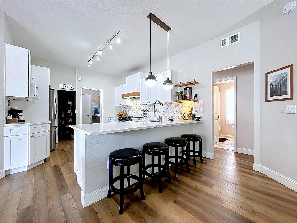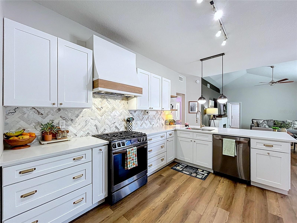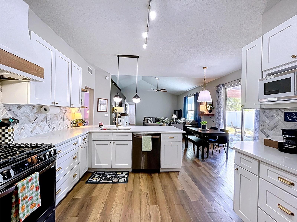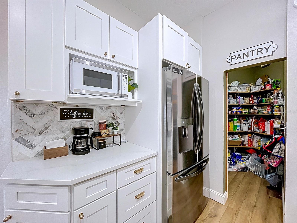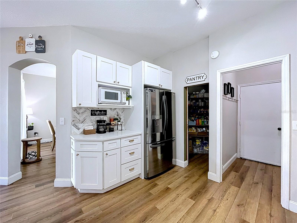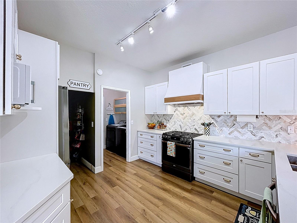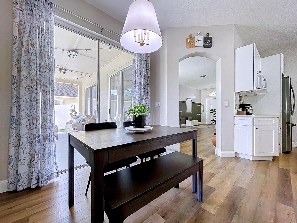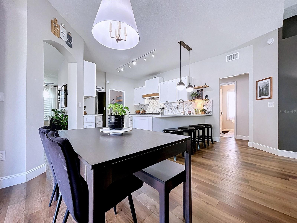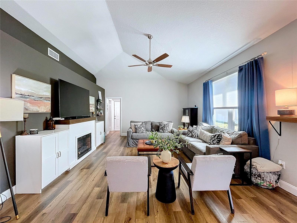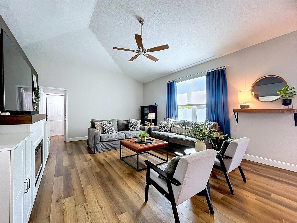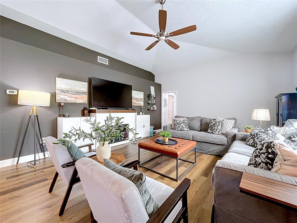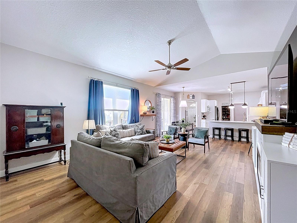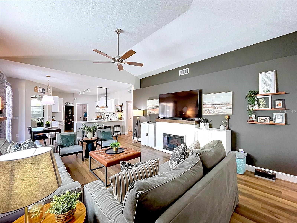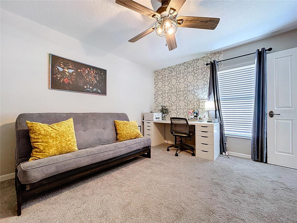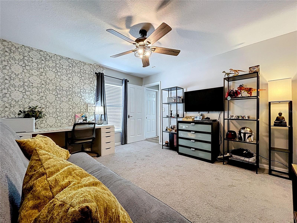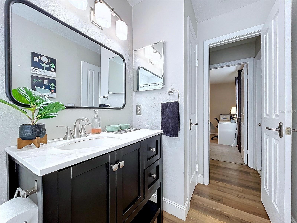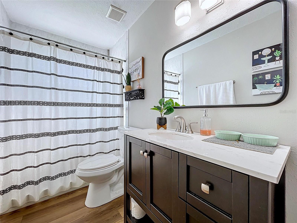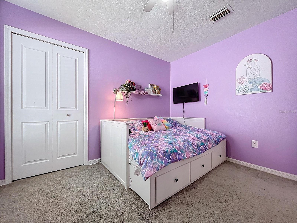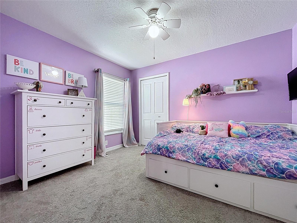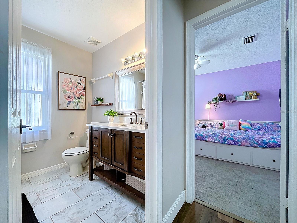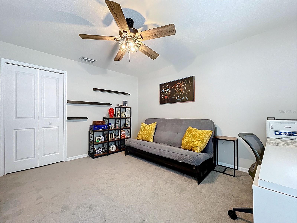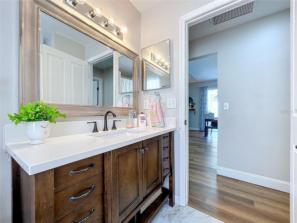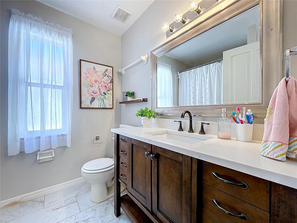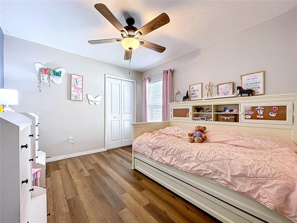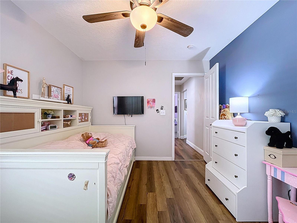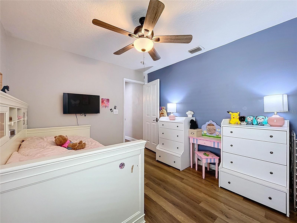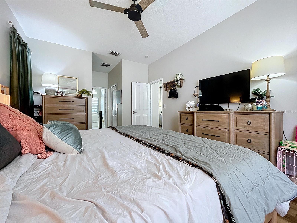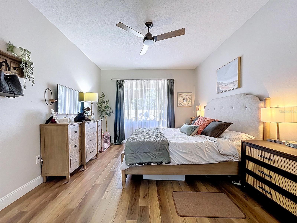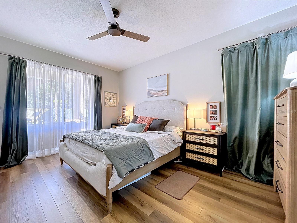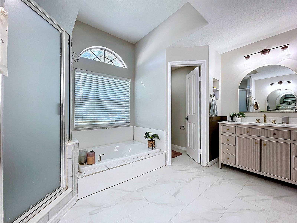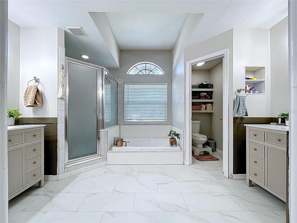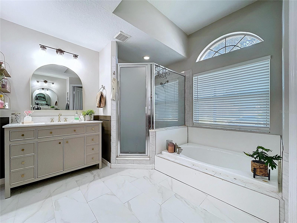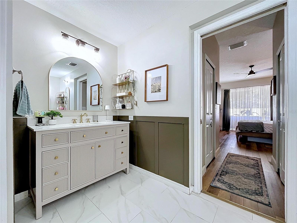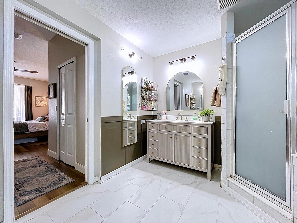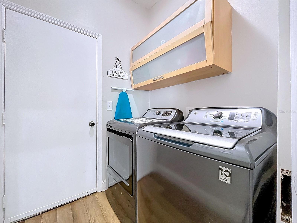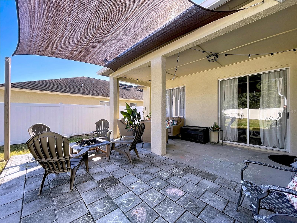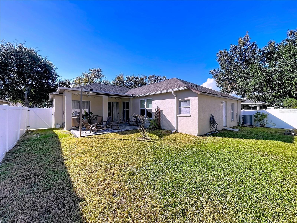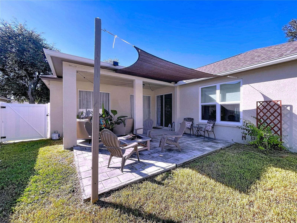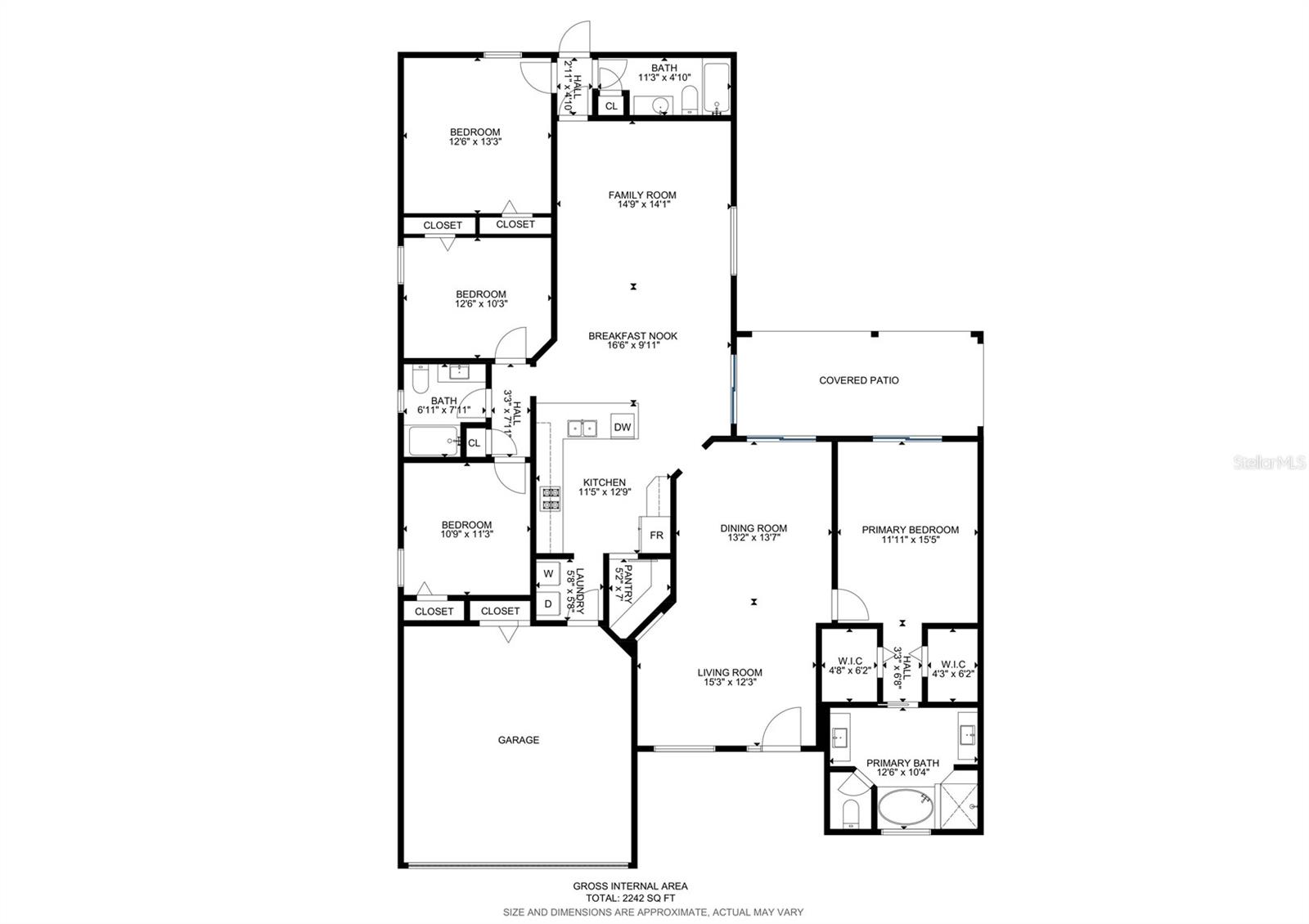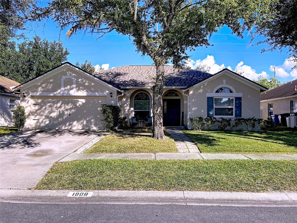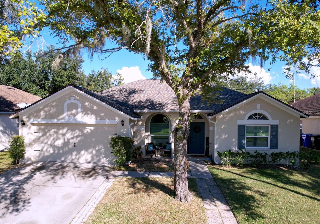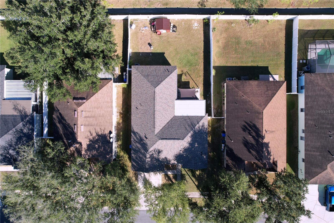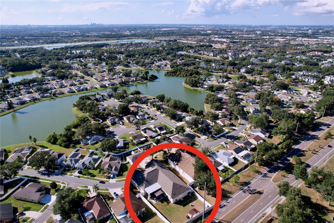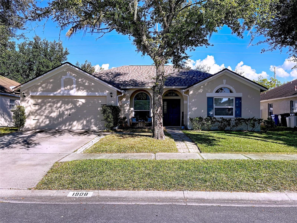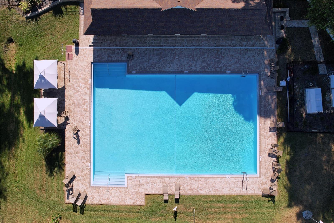1908 Bell Ranch Street, BRANDON, FL 33511
Property Photos
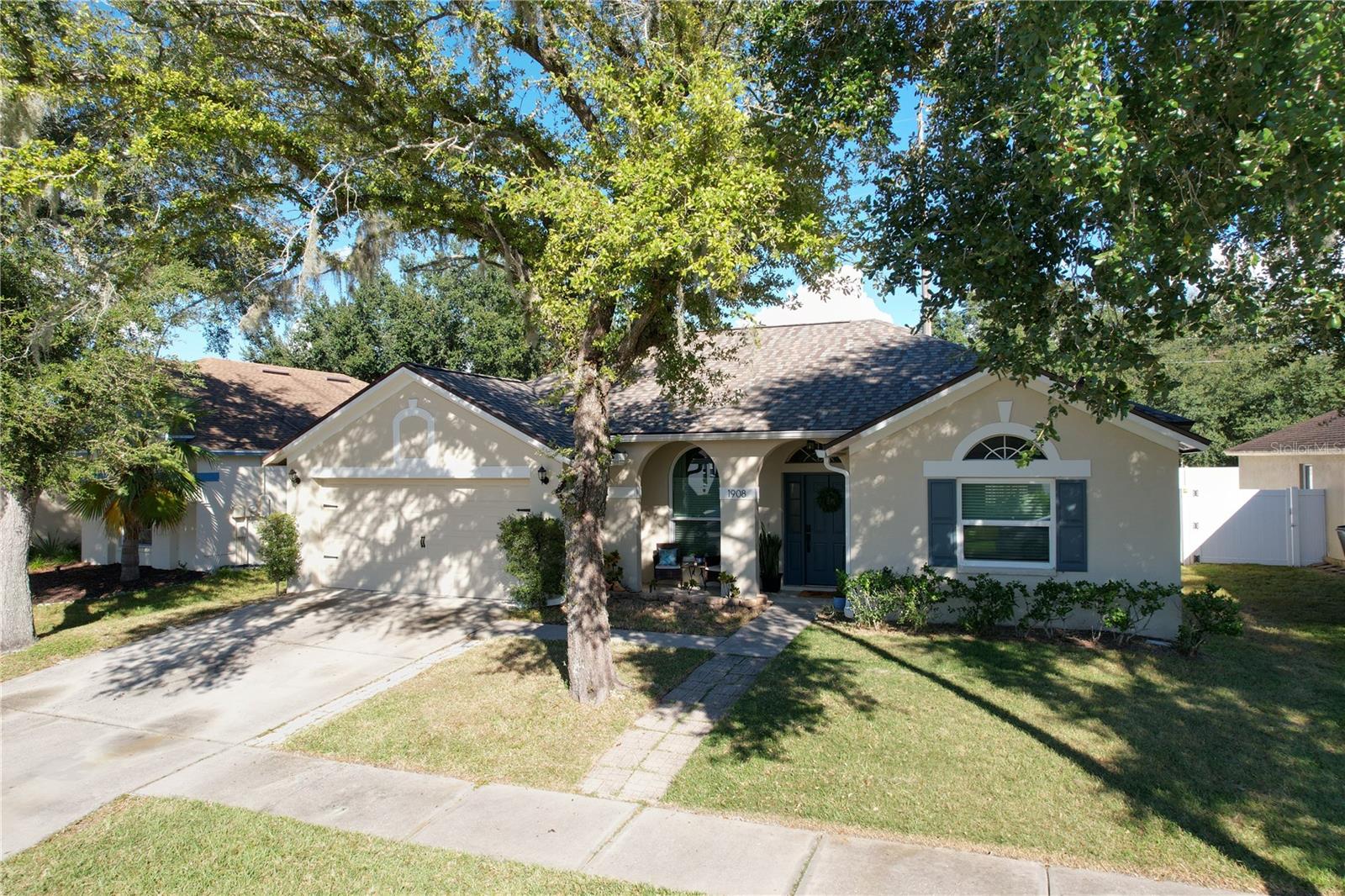
Would you like to sell your home before you purchase this one?
Priced at Only: $449,000
For more Information Call:
Address: 1908 Bell Ranch Street, BRANDON, FL 33511
Property Location and Similar Properties
- MLS#: TB8440736 ( Residential )
- Street Address: 1908 Bell Ranch Street
- Viewed: 8
- Price: $449,000
- Price sqft: $156
- Waterfront: No
- Year Built: 1995
- Bldg sqft: 2873
- Bedrooms: 4
- Total Baths: 3
- Full Baths: 3
- Garage / Parking Spaces: 2
- Days On Market: 11
- Additional Information
- Geolocation: 27.9039 / -82.3191
- County: HILLSBOROUGH
- City: BRANDON
- Zipcode: 33511
- Subdivision: Sterling Ranch
- Provided by: FUTURE HOME REALTY INC
- Contact: Robert McDugald
- 813-855-4982

- DMCA Notice
-
DescriptionBeautifully maintained 4BR/3BA home with an in law suite in a desirable Brandon community! Featuring over 2,300 sq. ft. of living space, this home offers an open concept layout with a bright living room featuring built in shelving, a formal dining area, and a spacious family room that opens to the kitchen and breakfast bar. The kitchen showcases black stainless steel appliances, a marble backsplash paired with quartz countertops, and a cozy breakfast nook perfect for casual dining. The private primary suite includes dual walk in closets and an en suite bath with a soaking tub and separate shower. Three additional bedrooms offer flexibility for family, guests, or a home office. The private in law suite is separated by a door and features its own full bathroom and separate entrance from the backyardideal for guests or extended family. Enjoy luxury vinyl plank flooring, modern finishes, and a functional split bedroom floor plan. Recent updates include a new roof, impact resistant windows, flooring throughout, kitchen cabinets, Wi Fienabled appliances, bathroom vanities, tile flooring in the primary and hallway baths, gutters, and a Wi Fienabled garage door. The community amenities include a pool, a covered poolside patio with grills, and a playground. Low HOA and NO CDD fees make this home and community even more desirable! Conveniently located near schools, shopping, dining, and major highwaysthis home is move in ready and perfect for Florida living!
Payment Calculator
- Principal & Interest -
- Property Tax $
- Home Insurance $
- HOA Fees $
- Monthly -
For a Fast & FREE Mortgage Pre-Approval Apply Now
Apply Now
 Apply Now
Apply NowFeatures
Building and Construction
- Covered Spaces: 0.00
- Exterior Features: Private Mailbox, Rain Gutters, Sliding Doors
- Fencing: Vinyl
- Flooring: Carpet, Luxury Vinyl, Tile
- Living Area: 2242.00
- Roof: Shingle
Garage and Parking
- Garage Spaces: 2.00
- Open Parking Spaces: 0.00
Eco-Communities
- Water Source: Public
Utilities
- Carport Spaces: 0.00
- Cooling: Central Air
- Heating: Central
- Pets Allowed: Yes
- Sewer: Public Sewer
- Utilities: BB/HS Internet Available
Finance and Tax Information
- Home Owners Association Fee: 105.00
- Insurance Expense: 0.00
- Net Operating Income: 0.00
- Other Expense: 0.00
- Tax Year: 2024
Other Features
- Appliances: Dishwasher, Disposal, Range, Refrigerator
- Association Name: Real Manage
- Country: US
- Interior Features: Ceiling Fans(s), Eat-in Kitchen, Kitchen/Family Room Combo, Primary Bedroom Main Floor, Stone Counters
- Legal Description: STERLING RANCH UNIT 2 LOT 4 BLOCK 2
- Levels: One
- Area Major: 33511 - Brandon
- Occupant Type: Owner
- Parcel Number: U-05-30-20-2NK-000002-00004.0
- Possession: Close Of Escrow
- Zoning Code: PD
Similar Properties
Nearby Subdivisions
216 Heather Lakes
9vb Brandon Pointe Phase 3 Pa
9vb | Brandon Pointe Phase 3 P
Alafia Estates
Alafia Preserve
Barrington Oaks
Barrington Oaks East
Bloomingdale Sec C
Bloomingdale Sec E
Bloomingdale Sec F
Bloomingdale Sec H
Bloomingdale Sec H Unit 2
Bloomingdale Section C
Bloomingdale Section I
Bloomingdale Trails
Bloomingdale Village Ph I Sub
Brandon Lake Park
Brandon Pointe Ph 3 Prcl
Brandon Pointe Phase 4 Parcel
Brandon Terrace Park
Brandon Terrace Park Unit 4
Brandon Tradewinds
Brandon Tradewinds Add
Brentwood Hills Tr C
Brentwood Hills Trct F Un 1
Brooker Rdg
Brooker Ridge
Brookwood Sub
Burlington Heights
Cedar Grove
Colonial Oaks
Countryside Manor Sub
Four Winds Estates
Glen Oaks South
Heather Lakes
Heather Lakes Area
Heather Lakes Unit Xii
Heather Lakes Unit Xxvii Ph
Hickory Creek
Hickory Creek 2nd Add
Hickory Hammock
Hickory Highlands
Hickory Lakes Ph 1
Hickory Ridge
Hidden Lakes
Hidden Reserve
Highland Ridge
Hillside
Hollington Oaks
Montclair Meadow 3rd
Oak Mont
Oak Mont Woods
Peppermill At Providence Lakes
Peppermill Iii At Providence L
Plantation Estates
Plantation Estates Unit 4
Providence Lakes
Providence Lakes Prcl Mf Pha
Providence Lakes Prcl N Phas
Providence Lakes Prcl P
River Rapids Sub
Riverwoods Hammock
Royal Crest Estates
Sanctuary/john Moore Road
Sanctuaryjohn Moore Road
South Ridge Ph 1 Ph
South Ridge Ph 3
Southwood Hills
Sterling Ranch
Sterling Ranch Unit 1
Sterling Ranch Unit 2
Stonewood Sub
Tanglewood
Unplatted
Watermill At Providence Lakes

- Broker IDX Sites Inc.
- 750.420.3943
- Toll Free: 005578193
- support@brokeridxsites.com



