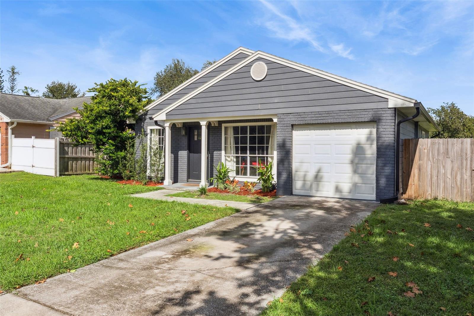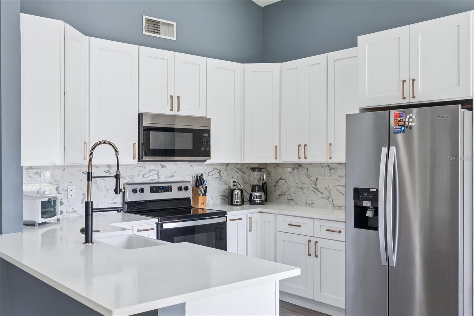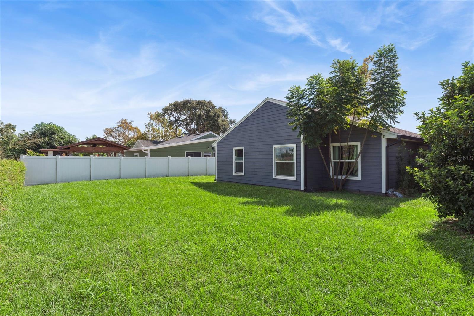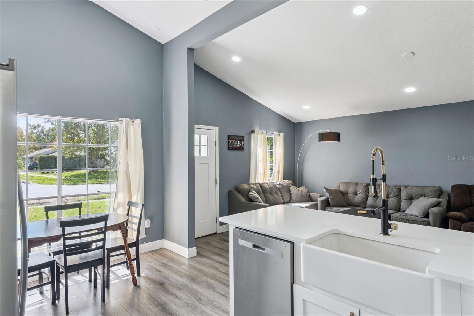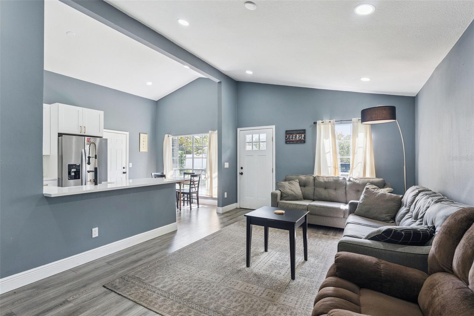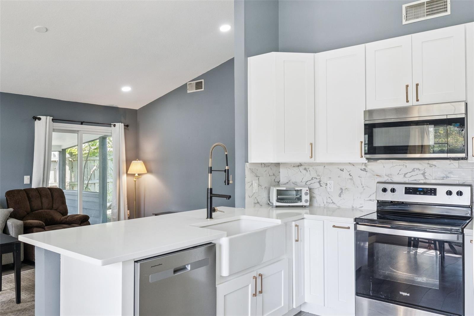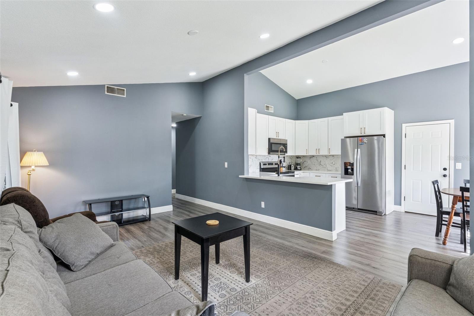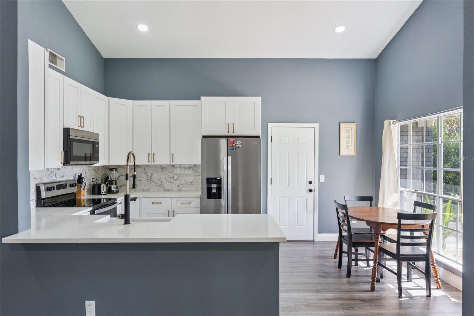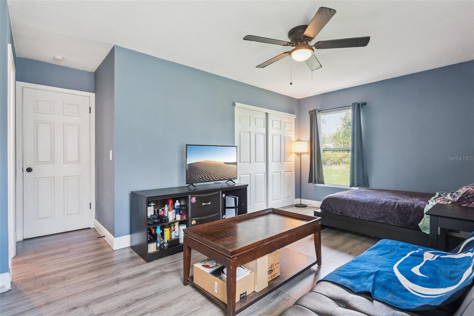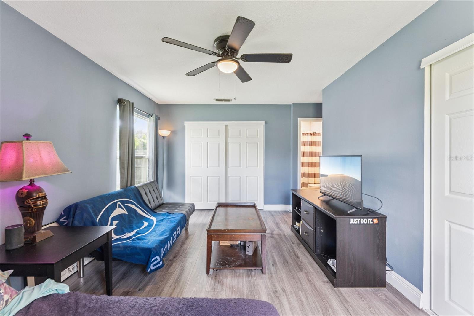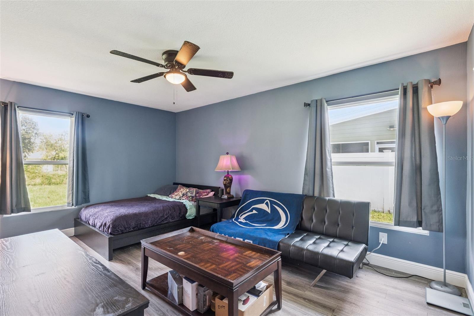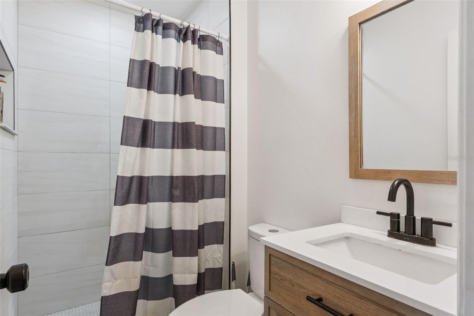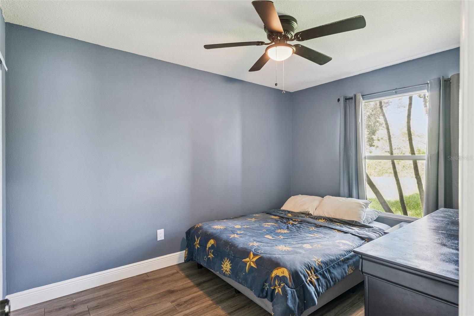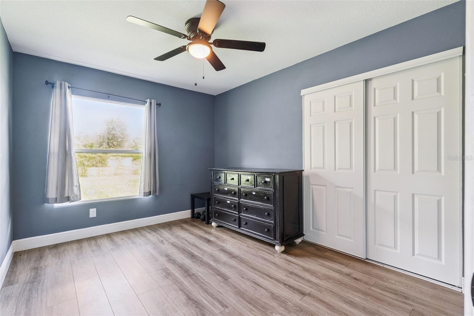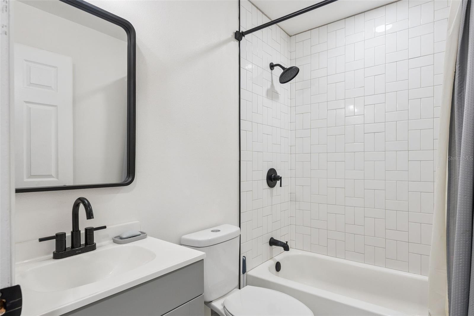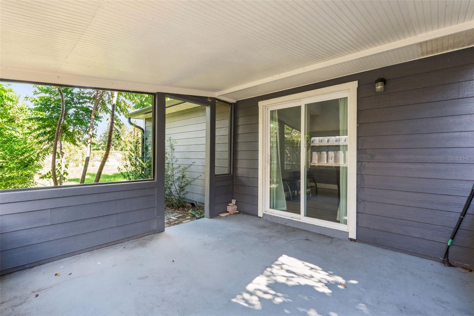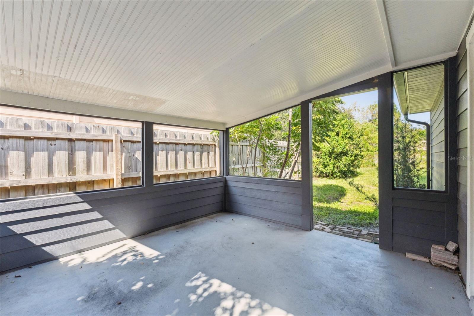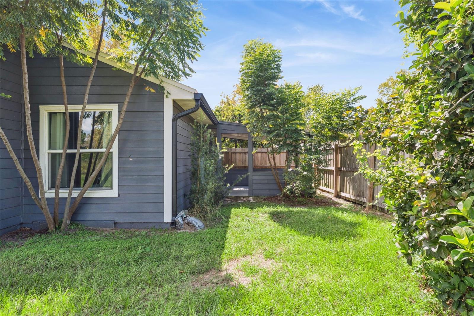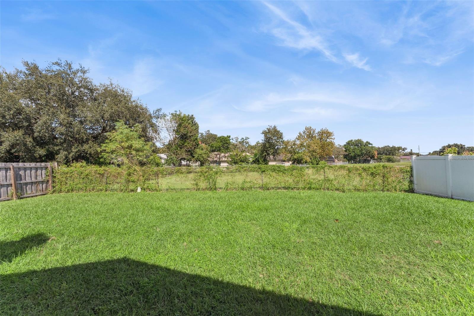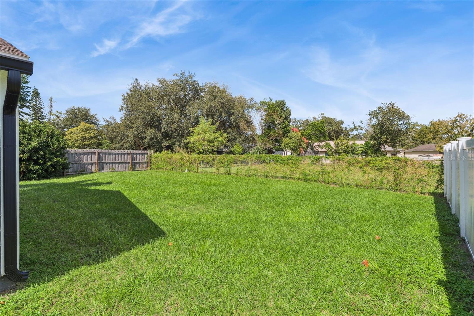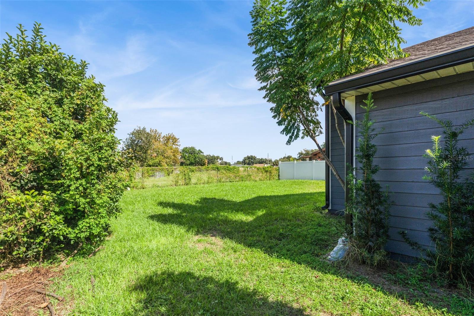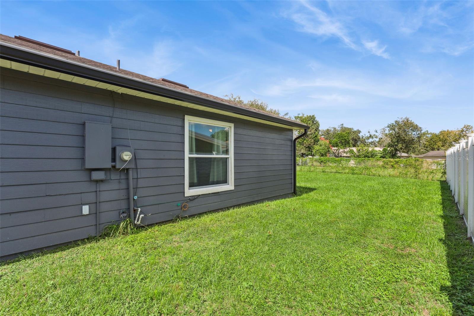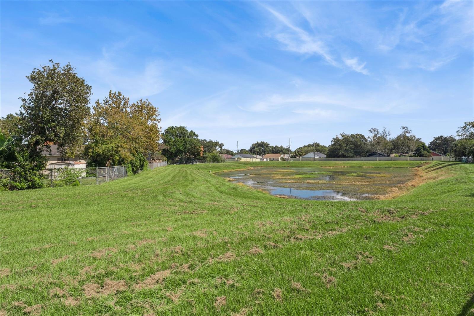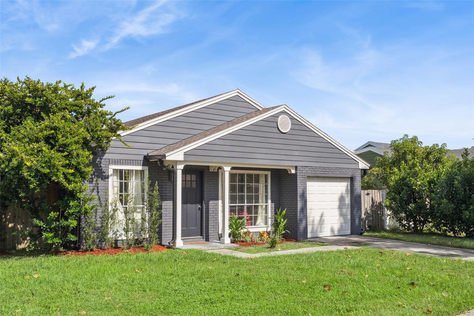13927 Countryplace Drive, ORLANDO, FL 32826
Property Photos
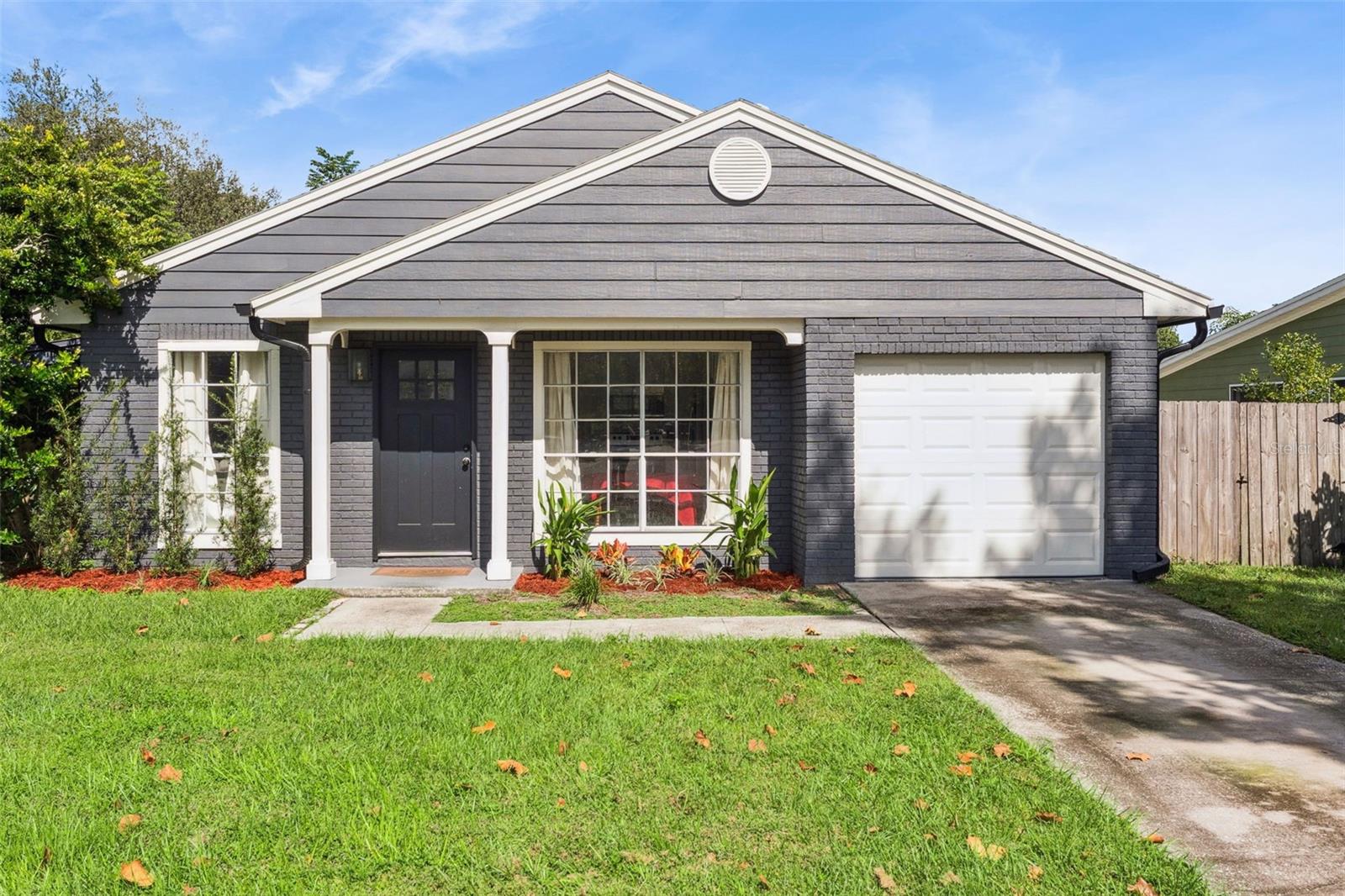
Would you like to sell your home before you purchase this one?
Priced at Only: $322,000
For more Information Call:
Address: 13927 Countryplace Drive, ORLANDO, FL 32826
Property Location and Similar Properties
- MLS#: TB8440614 ( Residential )
- Street Address: 13927 Countryplace Drive
- Viewed: 10
- Price: $322,000
- Price sqft: $212
- Waterfront: No
- Year Built: 1985
- Bldg sqft: 1517
- Bedrooms: 3
- Total Baths: 2
- Full Baths: 2
- Garage / Parking Spaces: 1
- Days On Market: 11
- Additional Information
- Geolocation: 28.5814 / -81.18
- County: ORANGE
- City: ORLANDO
- Zipcode: 32826
- Subdivision: Country Place
- Elementary School: Bonneville Elem
- Middle School: Corner Lake Middle
- High School: East River High
- Provided by: REAL BROKER, LLC
- Contact: Joshua Gorsuch
- 855-450-0442

- DMCA Notice
-
DescriptionLooking for a private yard and an updated home at an AMAZING price? This beautifully renovated property showcases a modern and sophisticated design that instantly impresses. The spacious open floorplan, tall vaulted ceilings, and water resistant laminate floors throughout create a seamless blend of style and comfort in this 3 bedroom, 2 bathroom home completed with an oversized 1 car garage. As you enter, the bright and inviting kitchen stands out with newer stainless steel appliances, quartz countertops, and champagne hardware. White shaker cabinets with soft close drawers provide generous storage, while LED recessed lighting adds warmth and ambiance. The designer bathrooms have been completely remodeled with contemporary accents, textures, and finishes, offering a luxurious feel. An 11x12 screened side porch provides a peaceful retreat to enjoy morning coffee or entertain guests in comfort right off of the living room. Beyond the elegant interiors, this home includes practical upgrades such as a newer HVAC system, water heater, windows, garage door, and a newer roof ensuring peace of mind and energy efficiency. The exterior is equally impressive with a private fenced yard that offers both privacy and plenty of room to entertain or for your pets to roam. Perfectly located just minutes from UCF, the 408, shopping, dining, and the airport, this home combines convenience with modern luxury. Whether youre a first time buyer, looking to upgrade, or searching for your forever home, this property is move in ready and waiting to welcome you.
Payment Calculator
- Principal & Interest -
- Property Tax $
- Home Insurance $
- HOA Fees $
- Monthly -
For a Fast & FREE Mortgage Pre-Approval Apply Now
Apply Now
 Apply Now
Apply NowFeatures
Building and Construction
- Covered Spaces: 0.00
- Exterior Features: Lighting, Private Mailbox, Sidewalk, Sliding Doors
- Fencing: Fenced
- Flooring: Ceramic Tile, Laminate, Tile
- Living Area: 1092.00
- Roof: Shingle
Land Information
- Lot Features: Cleared, City Limits, Paved
School Information
- High School: East River High
- Middle School: Corner Lake Middle
- School Elementary: Bonneville Elem
Garage and Parking
- Garage Spaces: 1.00
- Open Parking Spaces: 0.00
Eco-Communities
- Water Source: Public
Utilities
- Carport Spaces: 0.00
- Cooling: Central Air
- Heating: Central, Electric
- Sewer: Public Sewer
- Utilities: Electricity Connected, Public, Water Connected
Finance and Tax Information
- Home Owners Association Fee: 0.00
- Insurance Expense: 0.00
- Net Operating Income: 0.00
- Other Expense: 0.00
- Tax Year: 2024
Other Features
- Appliances: Dishwasher, Electric Water Heater, Microwave, Range, Refrigerator
- Country: US
- Interior Features: Ceiling Fans(s), Eat-in Kitchen, High Ceilings, Kitchen/Family Room Combo, Open Floorplan, Solid Surface Counters, Solid Wood Cabinets, Stone Counters, Vaulted Ceiling(s)
- Legal Description: COUNTRYPLACE 13/56 LOT 63
- Levels: One
- Area Major: 32826 - Orlando/Alafaya
- Occupant Type: Owner
- Parcel Number: 14-22-31-1808-00-630
- Views: 10
- Zoning Code: R-1
Similar Properties
Nearby Subdivisions
Barclay Reserve Twnhms
Bonneville Pines Ph 02
Bonneville Pines Ph 03
Bonneville Sec 01
Bonneville Sec 02
Bunker Hill
College Heights
College Heights Ph 03
Country Place
Ginger Creek
Knollwood Park
Lake Pickett Manor
Palm Lakes Estates
Rybolt Reserve Ph 01 49 95
Rybolt Reserveph 02
Sanctuary
Stonemeade Ph 02
Stonemeade Ph 05 49 62
Tanner Road
Tanner Road Ph 01 02
University Ests Ut 1
University Hills
University Place

- Broker IDX Sites Inc.
- 750.420.3943
- Toll Free: 005578193
- support@brokeridxsites.com



