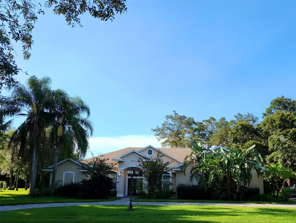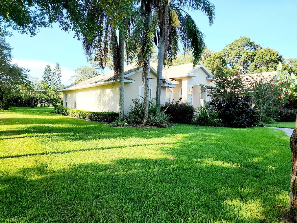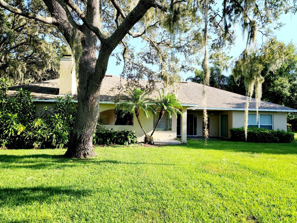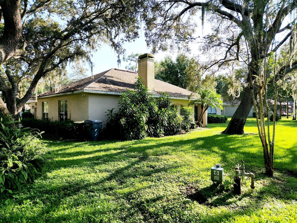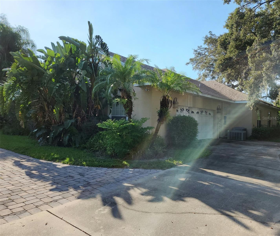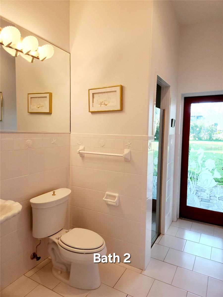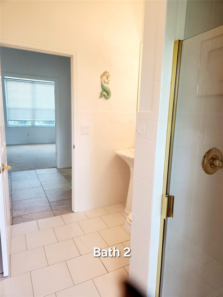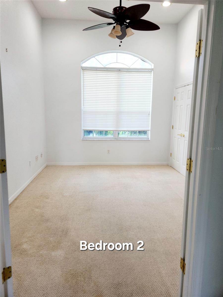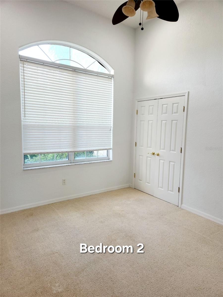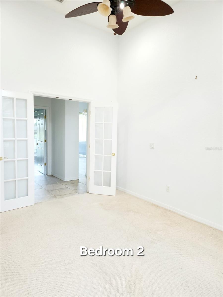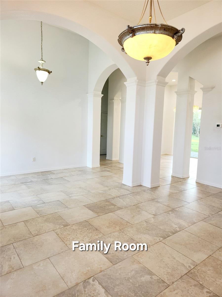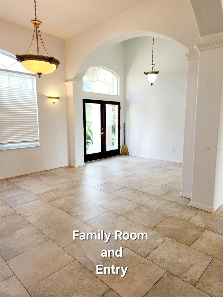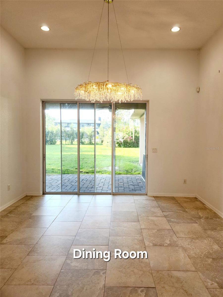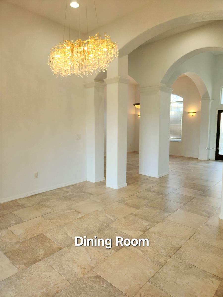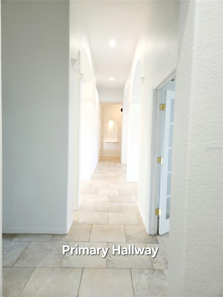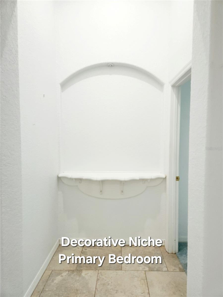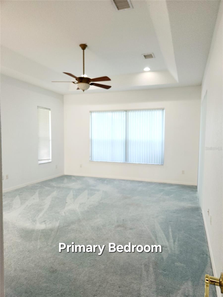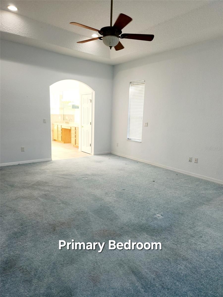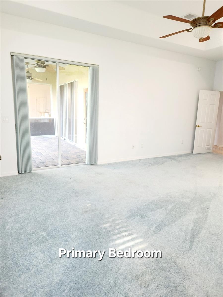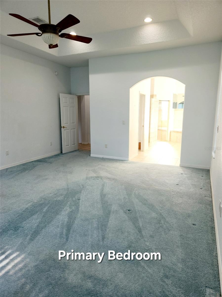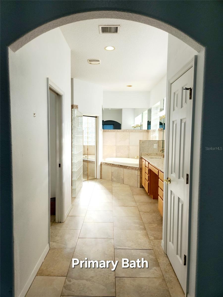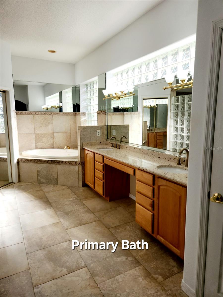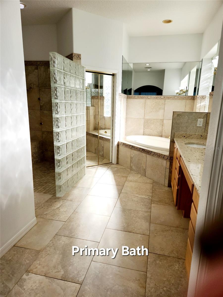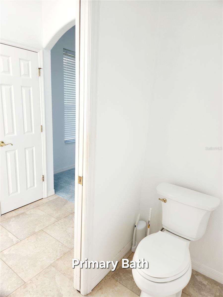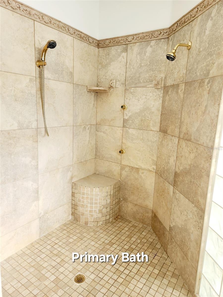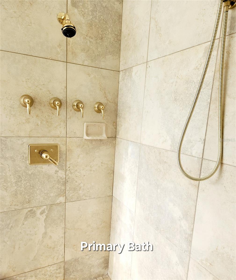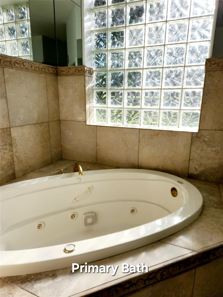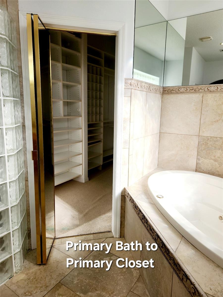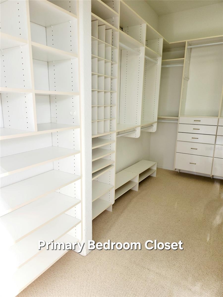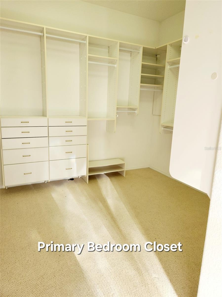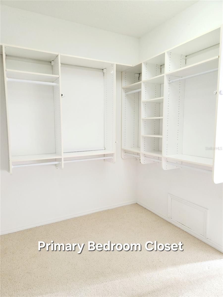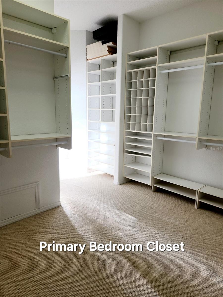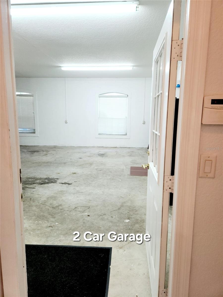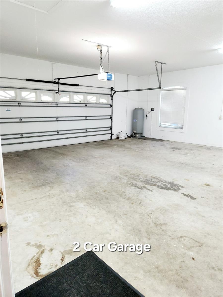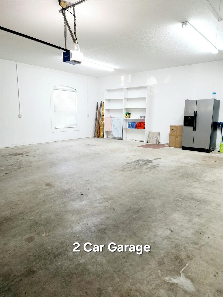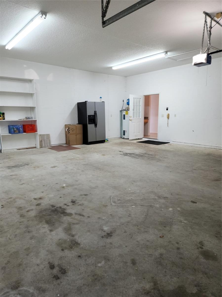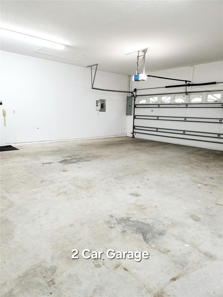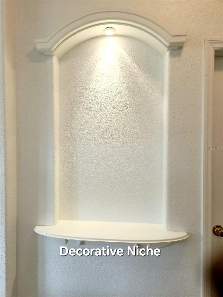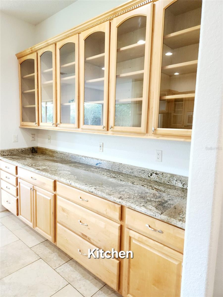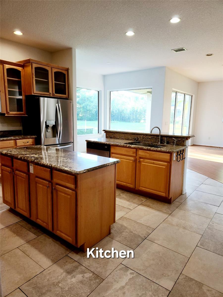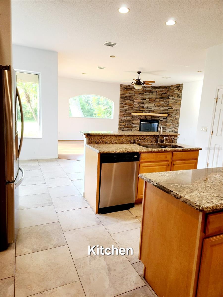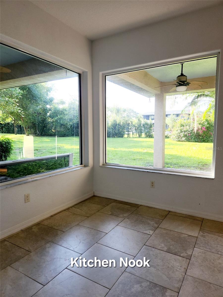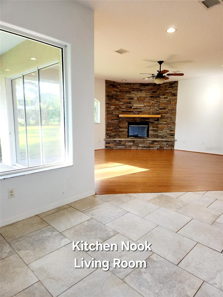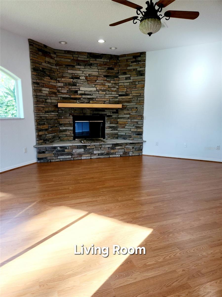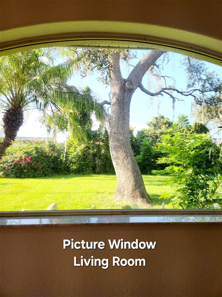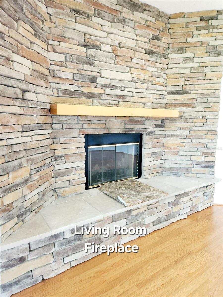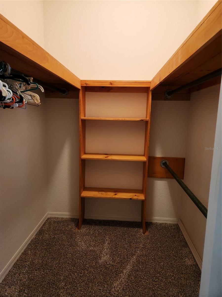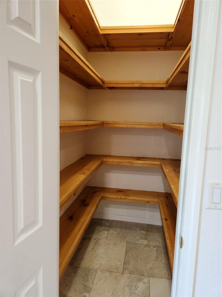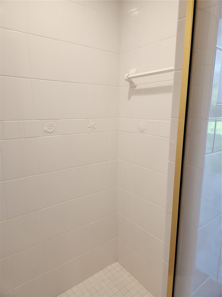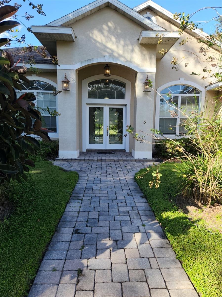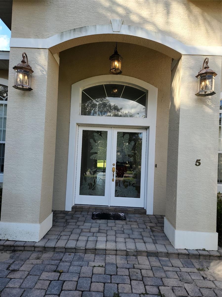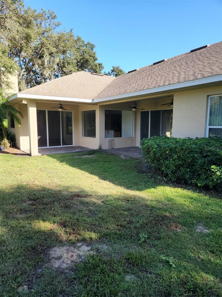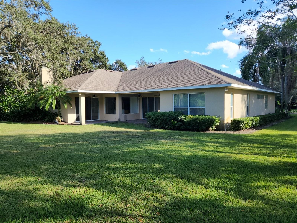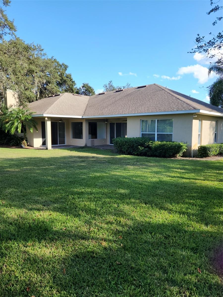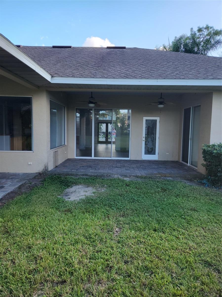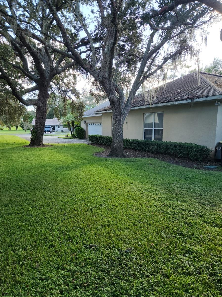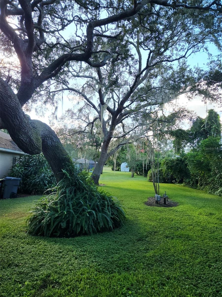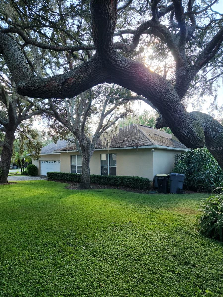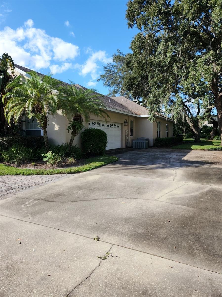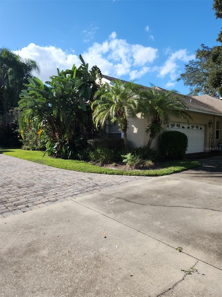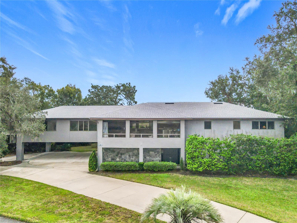5 Pine Forest Lane, HAINES CITY, FL 33844
Property Photos
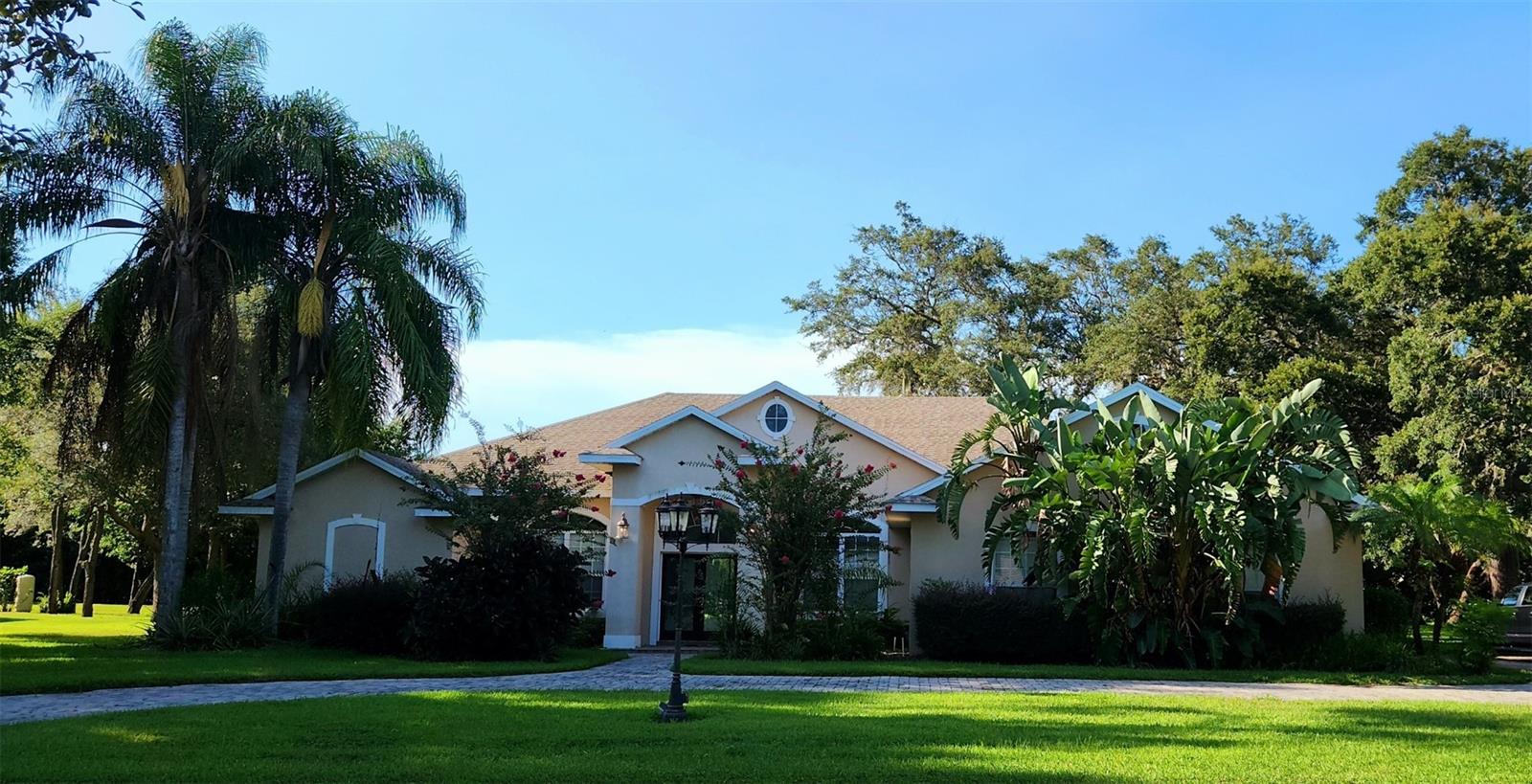
Would you like to sell your home before you purchase this one?
Priced at Only: $565,000
For more Information Call:
Address: 5 Pine Forest Lane, HAINES CITY, FL 33844
Property Location and Similar Properties
- MLS#: TB8440245 ( Residential )
- Street Address: 5 Pine Forest Lane
- Viewed: 22
- Price: $565,000
- Price sqft: $121
- Waterfront: No
- Year Built: 2003
- Bldg sqft: 4660
- Bedrooms: 4
- Total Baths: 4
- Full Baths: 4
- Garage / Parking Spaces: 2
- Days On Market: 14
- Additional Information
- Geolocation: 28.0626 / -81.5562
- County: POLK
- City: HAINES CITY
- Zipcode: 33844
- Subdivision: Spring Pines Sub
- Elementary School: Sandhill Elem
- Middle School: Dundee Ridge Middle
- High School: Haines City Senior High
- Provided by: RE/MAX PREFERRED
- Contact: Rob Bermes
- 727-367-3636

- DMCA Notice
-
DescriptionBeautiful 4BR/4BA Custom Home on 0.5 Acre in Spring Pines No HOA! Welcome to this spacious and beautifully upgraded 4 bedroom, 4 bathroom custom home located in the desirable Spring Pines neighborhood of Haines City. Built in 2003 and situated on a peaceful half acre cul de sac lot, this property offers over 3,500 sq. ft. of comfortable living space with a functional split bedroom floor plan and vaulted ceilings throughout. Interior Features: 4 spacious bedrooms, each with its own full bathroom Large primary suite featuring a walk in closet, Jacuzzi tub, quartz double vanity, and walk in shower Gourmet kitchen with granite countertops, island, maple cabinetry, and double oven Formal living and dining rooms, family room with wood burning fireplace, and cozy breakfast nook Combination of tile, laminate, and carpet flooring, ceiling fans throughout, and central HVAC Convenient indoor laundry room and attached 2 car garage Exterior & Lot: Half acre lot in a quiet, tree lined cul de sac Beautiful low maintenance stucco exterior Plenty of space for a pool, garden, or outdoor entertaining No HOA enjoy flexibility and freedom Location Highlights: Approx. 30 minutes to Walt Disney World Minutes from Southern Dunes Golf Club and Lake Eva Park with walking trails, splash pad, and community events Close to shopping, dining, and conveniences at Posner Park, Publix, Aldi, and Walmart Easy access to US 27 and I 4 for quick commutes to Orlando or Tampa This is a rare opportunity to own a large, move in ready home on a full half acre with no HOA restrictionsschedule your private showing today!
Payment Calculator
- Principal & Interest -
- Property Tax $
- Home Insurance $
- HOA Fees $
- Monthly -
For a Fast & FREE Mortgage Pre-Approval Apply Now
Apply Now
 Apply Now
Apply NowFeatures
Building and Construction
- Covered Spaces: 0.00
- Exterior Features: Lighting, Private Mailbox, Rain Gutters, Sliding Doors
- Flooring: Carpet, Laminate, Tile
- Living Area: 3464.00
- Roof: Shingle
Property Information
- Property Condition: Completed
Land Information
- Lot Features: Landscaped, Near Golf Course, Paved, Unincorporated
School Information
- High School: Haines City Senior High
- Middle School: Dundee Ridge Middle
- School Elementary: Sandhill Elem
Garage and Parking
- Garage Spaces: 2.00
- Open Parking Spaces: 0.00
Eco-Communities
- Water Source: Private, Well
Utilities
- Carport Spaces: 0.00
- Cooling: Central Air
- Heating: Central, Electric
- Pets Allowed: Breed Restrictions, Cats OK, Dogs OK
- Sewer: Septic Tank
- Utilities: BB/HS Internet Available, Cable Available, Electricity Available, Phone Available, Sprinkler Well, Water Available
Finance and Tax Information
- Home Owners Association Fee: 0.00
- Insurance Expense: 0.00
- Net Operating Income: 0.00
- Other Expense: 0.00
- Tax Year: 2024
Other Features
- Appliances: Built-In Oven, Cooktop, Dishwasher, Disposal, Electric Water Heater, Exhaust Fan, Microwave, Range, Refrigerator
- Country: US
- Interior Features: Cathedral Ceiling(s), Ceiling Fans(s), Crown Molding, Eat-in Kitchen, High Ceilings, Kitchen/Family Room Combo, Open Floorplan, Primary Bedroom Main Floor, Solid Wood Cabinets, Stone Counters, Thermostat, Vaulted Ceiling(s), Walk-In Closet(s), Window Treatments
- Legal Description: SPRING PINES SUB PB 67 PG 50 LOT 5
- Levels: One
- Area Major: 33844 - Haines City/Grenelefe
- Occupant Type: Vacant
- Parcel Number: 28-28-07-935070-000050
- Style: Patio Home, Ranch
- Views: 22
- Zoning Code: RE-1
Similar Properties
Nearby Subdivisions
Alford Oaks
Arlington Square
Arrowhead Lake
Auburn Hills
Avondale
Balmoral Estates
Balmoral Estates Phase 3
Bannon Fish Camp
Bermuda Pointe
Bradbury Creek
Bradbury Creek Phase 1
Bradbury Creek Phase 2
Calabay At Tower Lake Ph 03
Calabay Parc At Tower Lake
Calabay Park At Tower Lake Ph
Calabay Pktower Lake
Calabay Xing
Casa De Ralt Sub
Chanler Ridge
Chanler Ridge Ph 02
Covered Bridge
Covered Bridge At Liberty Bluf
Crosswind
Crosswinds
Crosswinds 40s
Crosswinds 50s
Crosswinds East
Crystal Lake Estates
Cypress Park
Cypress Park Estates
Dyson Road Prop
Estates At Lake Butler
Estates At Lake Hammock
Estates At Lake Hammock Pb 171
Estateslk Hammock
Grace Ranch
Grace Ranch Ph 1
Grace Ranch Ph 2
Gracelyn Grove
Gracelyn Grove Ph 1
Graham Park Sub
Gralynn Heights
Grenelefe Club Estates
Grenelefe Country Homes
Grenelefe Estates
Grovehlnd Meadows
Haines City
Haines Rdg Ph 4
Haines Ridge Ph 01
Haines Ridge Phase 2
Hala Heights
Hamilton Bluff
Hamilton Bluff Subdivision Pha
Hammock Reserve
Hammock Reserve Ph 1
Hammock Reserve Ph 2
Hammock Reserve Ph 3
Hammock Reserve Ph 4
Hammock Reserve Phase 1 Pb 183
Hammock Reserve Phase 3
Hanes Rdg Ph 2
Hatchineha Estates
Hatchwood Estates
Hemingway Place Ph 02
Hidden Lake Preserve
Highland Mdws 4b
Highland Mdws Ph 2a
Highland Mdws Ph 2b
Highland Mdws Ph 7
Highland Mdws Ph Iii
Highland Meadows Ph 3
Highland Park
Highland Place
Hihghland Park
Hill Top Sub
Hillview
Holiday Heights
Johnston Geo M
Katz Phillip Sub
Kokomo Bay Ph 01
Kokomo Bay Ph 02
L M Estates
Lake Hamilton
Lake Hamilton 40s
Lake Hamilton 50s
Lake Henry Hills Sub
Lake Marion Homesites
Lake Region Paradise Is
Lake Tracy Estates
Laurel Glen
Lawson Dunes
Lawson Dunes Sub
Lawsondune 50s
Leroy Park
Liberty Square
Lockhart Smiths Resub
Lockharts Sub
Magnolia Park
Magnolia Park Ph 1 2
Magnolia Park Ph 3
Marella Terrace Rep
Mariner Cay
Marion Creek
Marion Creek Estates
Marion Creek Estates Phase 1
Marion Ridge
Miller J T Sub
Monticellitower Lake
None
Not Applicable
Not On List
Not On The List
Orchard
Orchid Terrace
Orchid Terrace Ph 1
Orchid Terrace Ph 2
Orchid Terrace Ph 3
Orchid Terrace Phase 1
Patterson Groves
Patterson Grvs
Pointe Eva
Polk County
Randa Rdg Ph 2
Randa Ridge Ph 01
Randa Ridge Ph 03
Ravencroft Heights
Reservehlnd Mdws
Ridgehlnd Mdws
Sample Bros Sub
Sandy Shores Sub
Scenic Ter South Ph 1
Scenic Terrace
Scenic Terrace North
Scenic Terrace South Ph 1
Scenic Terrace South Ph 2
Scenic Terrace South Phase 1
Scenic Terrace South Phase 2
Seasons At Heritage Square
Seasons At Hilltop
Seasonsfrst Crk
Seasonsheritage Square
Seasonshilltop
Seville Sub
Shultz Sub
Southern Dunes
Southern Dunes Kokomo Bay Ph
Southern Dunes Estates
Southern Dunes Estates Add
Southern Dunes Kokomo Bay
Spring Pines
Spring Pines Sub
Spring Pines West
Stonewood Crossings Ph 01
Stonewood Crossings Ph 1
Stonewood Estates
Stonewood Xings Ph 2
Summerlin Grvs Ph 1
Summerlin Grvs Ph 2
Summerview Xing
Sun Air Country Club
Sun Oaks
Sunmerlin Grvs Ph 2
Sunset Chase
Sunset Sub
Sweetwater Golf Tennis Club A
Tarpon Bay
Tarpon Bay Ph 1
Tarpon Bay Ph 2
Tarpon Bay Ph 3
Tower View Estates
Tradewinds
Tradewinds At Hammock Reserve
Valencia Hills
Villa Sorrento
Village Estates
Wadsworth J R Sub

- Broker IDX Sites Inc.
- 750.420.3943
- Toll Free: 005578193
- support@brokeridxsites.com



