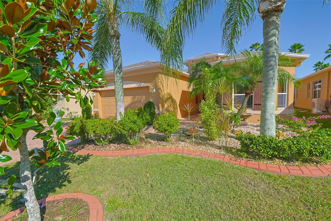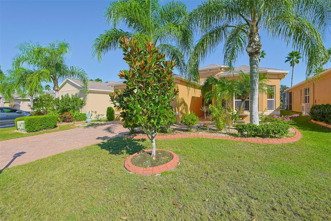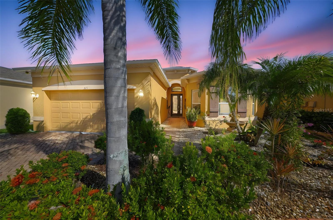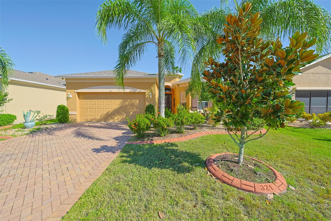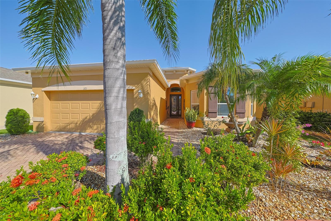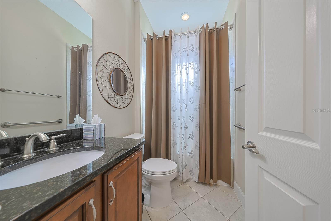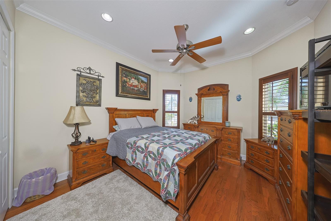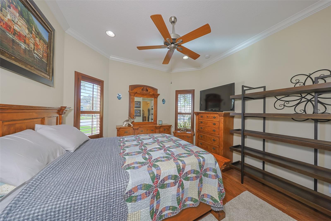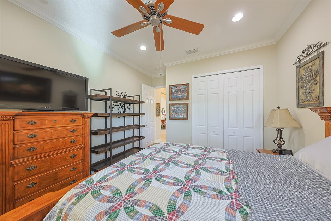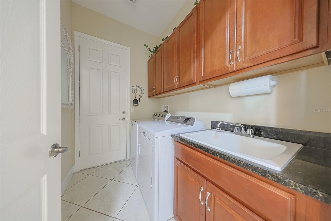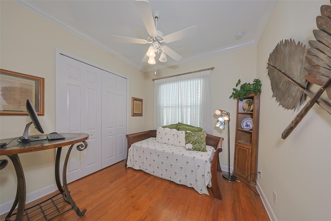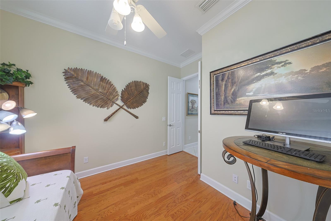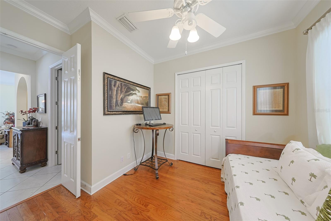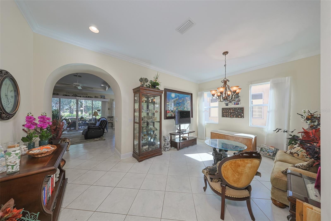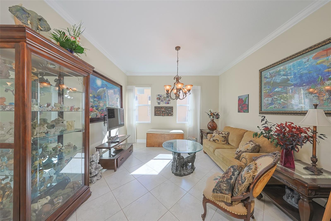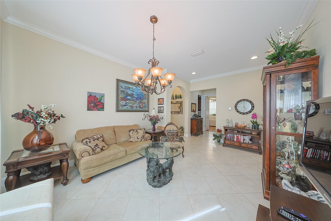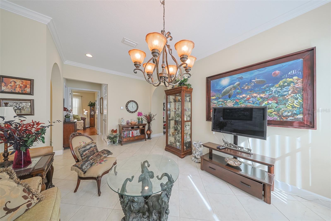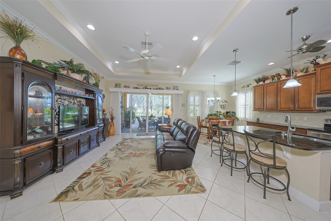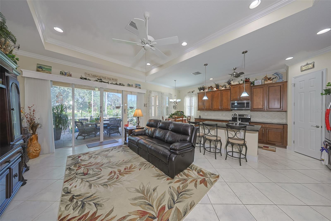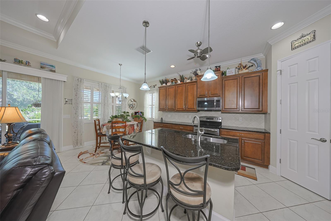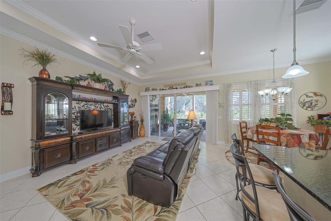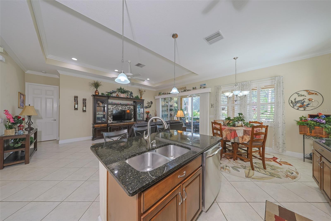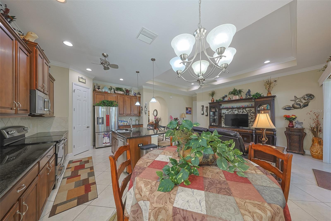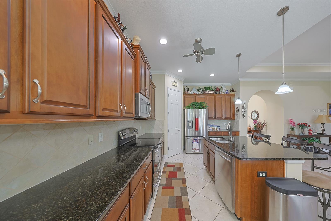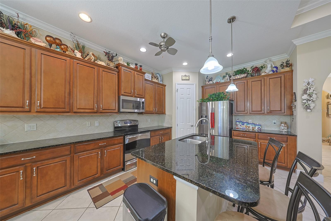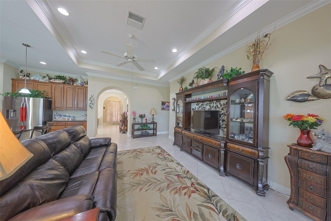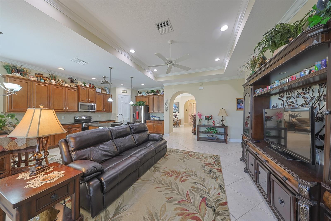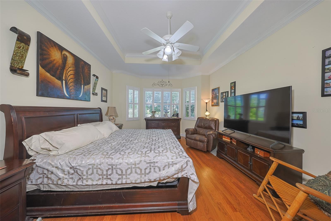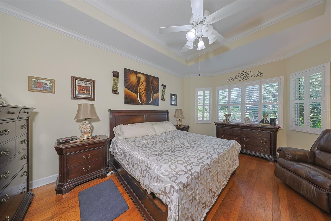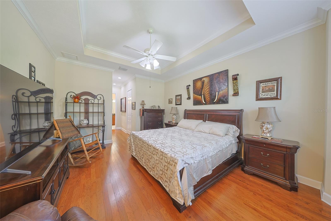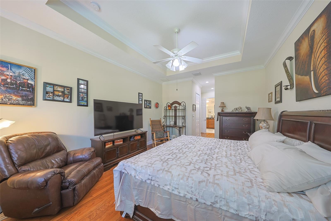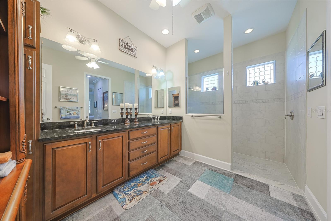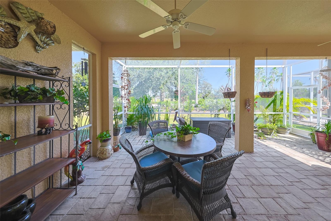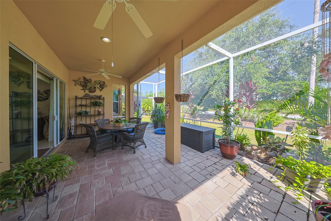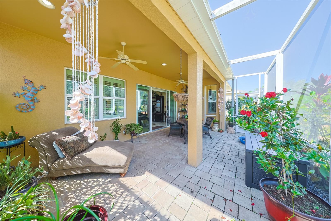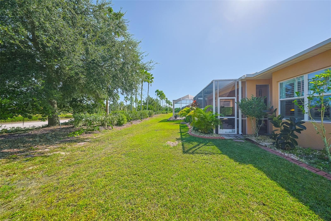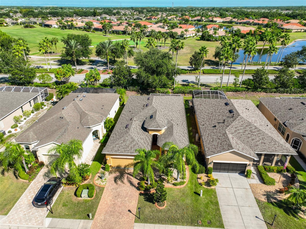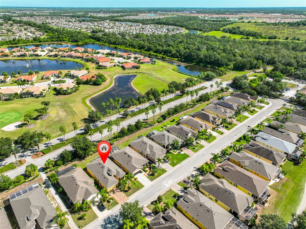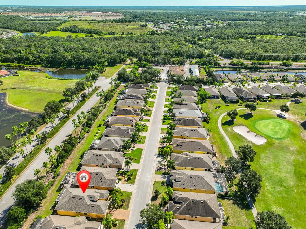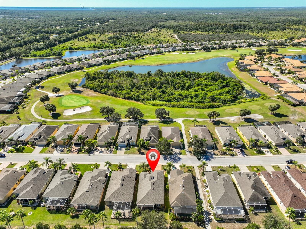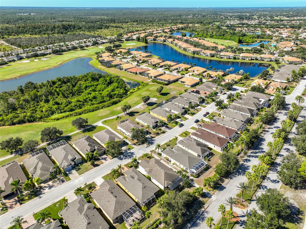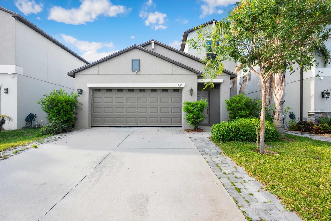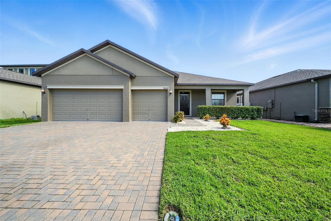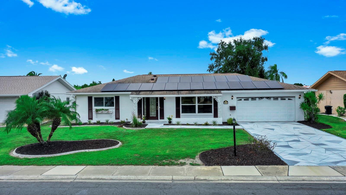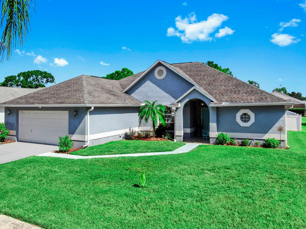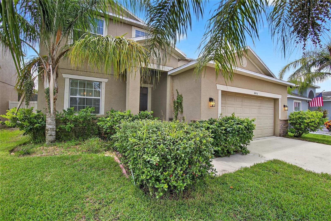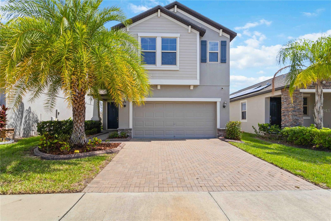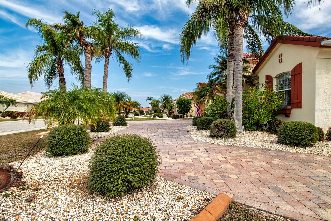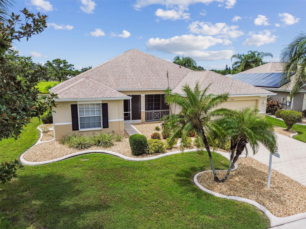321 Siena Vista Place, SUN CITY CENTER, FL 33573
Property Photos
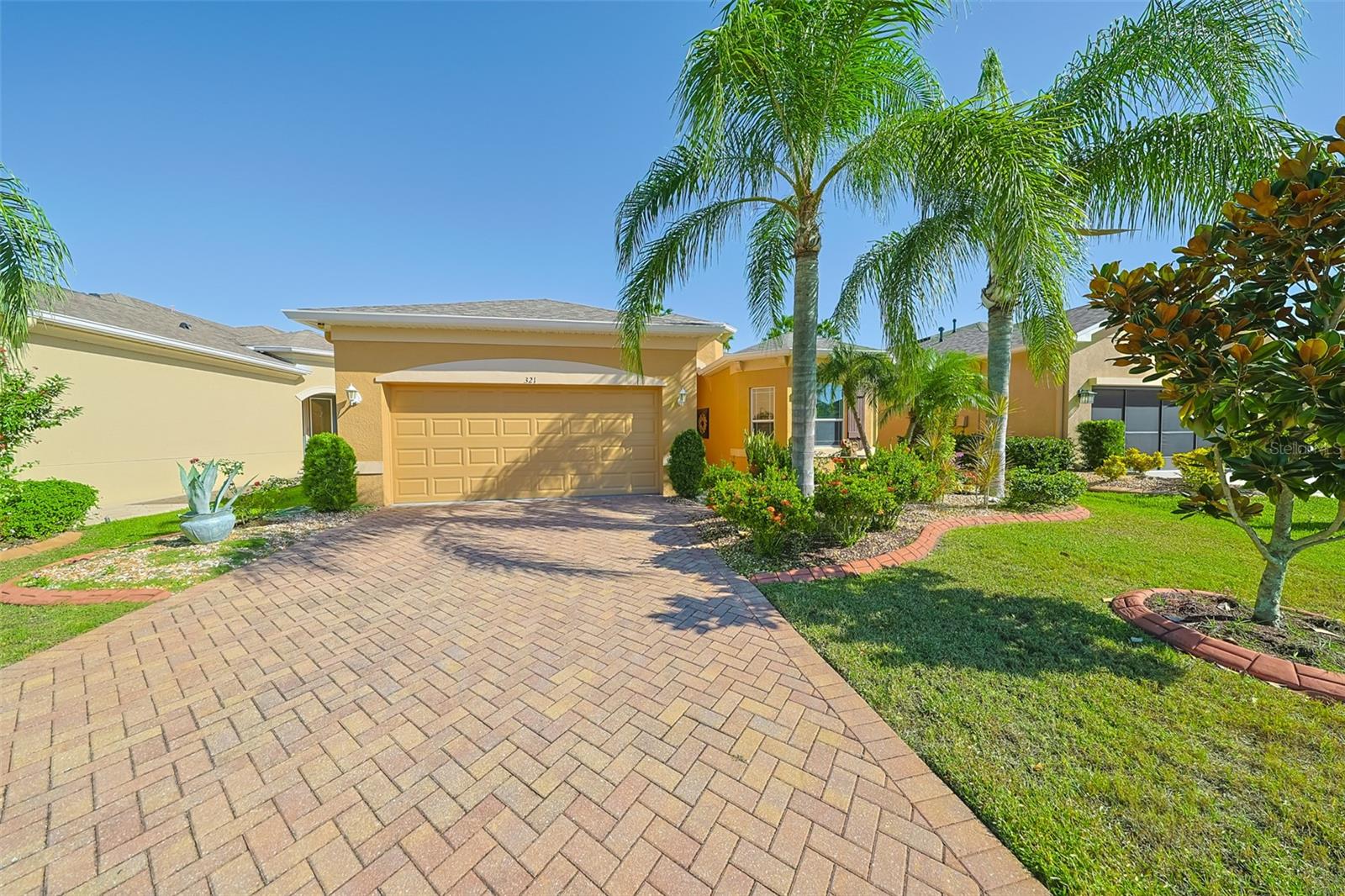
Would you like to sell your home before you purchase this one?
Priced at Only: $375,000
For more Information Call:
Address: 321 Siena Vista Place, SUN CITY CENTER, FL 33573
Property Location and Similar Properties
- MLS#: TB8440214 ( Residential )
- Street Address: 321 Siena Vista Place
- Viewed: 13
- Price: $375,000
- Price sqft: $137
- Waterfront: No
- Year Built: 2011
- Bldg sqft: 2731
- Bedrooms: 3
- Total Baths: 2
- Full Baths: 2
- Garage / Parking Spaces: 2
- Days On Market: 17
- Additional Information
- Geolocation: 27.6924 / -82.3454
- County: HILLSBOROUGH
- City: SUN CITY CENTER
- Zipcode: 33573
- Subdivision: Sun City Center
- Provided by: INSTA REAL ESTATE SOLUTIONS
- Contact: Bruce Comer
- 813-586-0654

- DMCA Notice
-
DescriptionImmaculate, Move In Ready Home in Sun City Centers Premier Renaissance Community! Discover the perfect blend of luxury and active retirement living in this beautifully maintained FLORENCE model, located in the sought after Renaissance area of Sun City Center, FL. Offering nearly 2,100 square feet of open concept living space, this home features 3 spacious bedrooms, 2 full bathrooms, a versatile bonus room, and an extended screened lanaiideal for relaxing or entertaining. Recent updates include a new roof (Nov 2024) and fresh exterior paint (2023). The curb appeal is undeniable with decorative landscape borders, a paver driveway and entry, and lush, manicured shrubbery. Step inside to find elegant architectural details like arched entryways, diagonal ceramic tile, hardwood flooring in all bedrooms, crown molding, and custom plantation shutters and draperies. The chefs kitchen is a dreamfeaturing 42" wood cabinetry with pullouts, granite countertops, stainless steel appliances, and a center island with double sinks. The expansive great room flows seamlessly to the lanai through large sliding doors, while the 12' x 13' bonus roomcurrently used as a dining areacan easily be transformed into a den or office. The private master suite at the rear of the home includes two walk in closets and a luxurious ensuite bath with dual sinks, vanity space, and a tiled walk in shower. Guests will appreciate the privacy of the two additional bedrooms and full bath located on the opposite side of the home. A former powder room has been converted into a large storage closet but retains plumbing for easy reversion. Enjoy peaceful outdoor living on the extended, covered, and screened brick paver lanai, surrounded by nature. Additional upgrades include a newer water heater, refrigerator, water softener, microwave, disposal, washer & dryer, and HVAC system. Just a short walk or golf cart ride to the Renaissance Clubhouse, where youll enjoy dining, drinks, fitness classes, a resort style pool, spa treatments, and vibrant social activities. Conveniently located near shopping, dining, medical facilities, major highways, airports, Tampa, Sarasota, award winning beachesand even Disney! Schedule your visit today and experience why this stunning home is the perfect place to call your own!
Payment Calculator
- Principal & Interest -
- Property Tax $
- Home Insurance $
- HOA Fees $
- Monthly -
For a Fast & FREE Mortgage Pre-Approval Apply Now
Apply Now
 Apply Now
Apply NowFeatures
Building and Construction
- Builder Model: Florence
- Builder Name: Minto
- Covered Spaces: 0.00
- Exterior Features: Rain Gutters, Sidewalk, Sliding Doors
- Flooring: Ceramic Tile, Wood
- Living Area: 2021.00
- Roof: Shingle
Garage and Parking
- Garage Spaces: 2.00
- Open Parking Spaces: 0.00
Eco-Communities
- Water Source: Public
Utilities
- Carport Spaces: 0.00
- Cooling: Central Air
- Heating: Central, Electric
- Pets Allowed: Yes
- Sewer: Public Sewer
- Utilities: BB/HS Internet Available, Cable Available, Electricity Connected, Phone Available, Sewer Connected, Underground Utilities, Water Connected
Finance and Tax Information
- Home Owners Association Fee Includes: Maintenance
- Home Owners Association Fee: 275.00
- Insurance Expense: 0.00
- Net Operating Income: 0.00
- Other Expense: 0.00
- Tax Year: 2024
Other Features
- Appliances: Dishwasher, Disposal, Electric Water Heater, Microwave, Range, Refrigerator, Washer, Water Softener
- Association Name: Sun City Center
- Country: US
- Interior Features: Ceiling Fans(s), Crown Molding, Eat-in Kitchen, High Ceilings, Kitchen/Family Room Combo, Open Floorplan, Solid Wood Cabinets, Split Bedroom, Stone Counters, Tray Ceiling(s), Walk-In Closet(s)
- Legal Description: SUN CITY CENTER UNIT 271 LOT 12
- Levels: One
- Area Major: 33573 - Sun City Center / Ruskin
- Occupant Type: Owner
- Parcel Number: U-18-32-20-93E-000000-00012.0
- Views: 13
- Zoning Code: PD-MU
Similar Properties
Nearby Subdivisions
Belmont North Ph 2a
Belmont South Ph 2d
Belmont South Ph 2d Paseo Al
Belmont South Ph 2e
Belmont South Ph 2f
Belmont South Phase 2f
Caloosa Country Club Estates
Caloosa Country Club Estates U
Club Manor
Cypress Creek Ph 4a
Cypress Creek Ph 4b
Cypress Creek Ph 5b1
Cypress Creek Ph 5c-3
Cypress Creek Ph 5c1
Cypress Creek Ph 5c2
Cypress Creek Ph 5c3
Cypress Creek Village A
Cypress Creek Village A Rev
Cypress Crk Ph 1 2 Prcl J
Cypress Crk Ph 3 4 Prcl J
Cypress Crk Prcl J Ph 3 4
Cypress Crk Prcl J Ph 7 2
Cypress Mill
Cypress Mill Ph 1a Lot 28 Bloc
Cypress Mill Ph 2
Cypress Mill Phase 1c1
Cypress Mill Phase 3
Cypress Mills
Cypressview Ph 1
Del Webbs Sun City Florida
Del Webbs Sun City Florida Un
Edinburgh Condo
Fairfield A Condo
Fairway Pointe
Gantree Sub
Greenbriar Sub
Greenbriar Sub Ph 1
Greenbriar Sub Ph 2
Huntington Condo
La Paloma Village
La Paloma Village Ph 3b Un 2
Montero Village
Not Applicable
Not On List
Sun City Center
Sun City Center Richmond Vill
Sun City Center Nottingham Vil
Sun City North Area
Sun Lakes Sub
Sun Lakes Subdivision Lot 63 B
The Preserve At La Paloma
Villa D Este
Westwood Greens A Condo
Yorkshire Sub

- Broker IDX Sites Inc.
- 750.420.3943
- Toll Free: 005578193
- support@brokeridxsites.com



