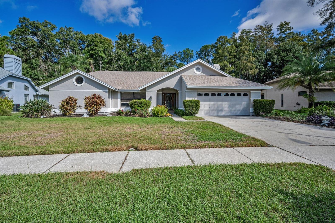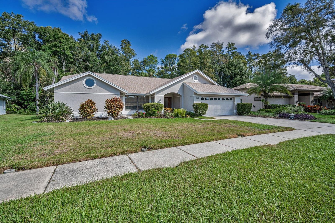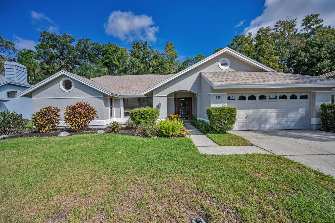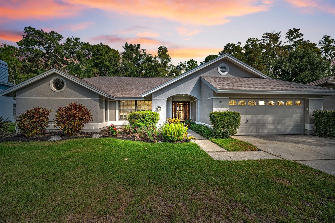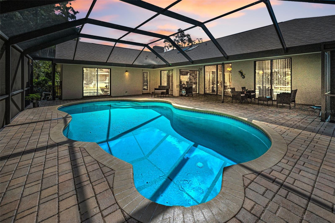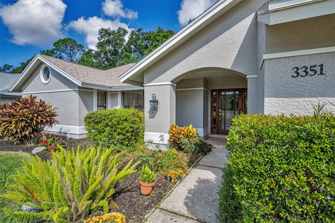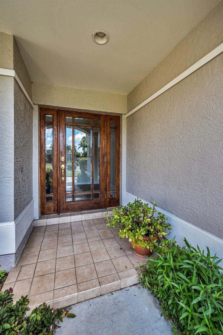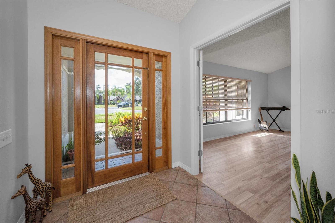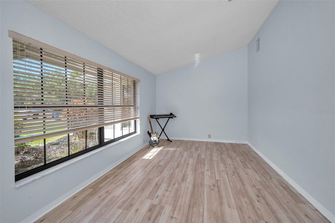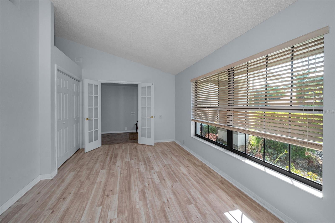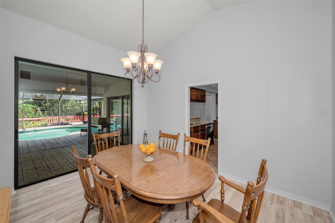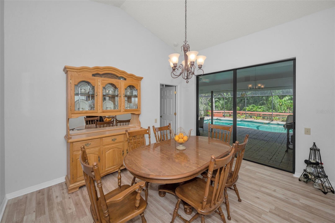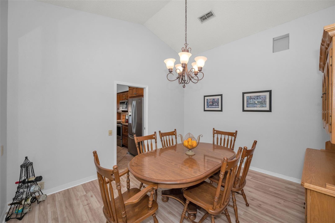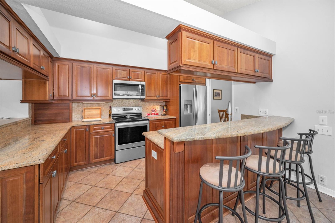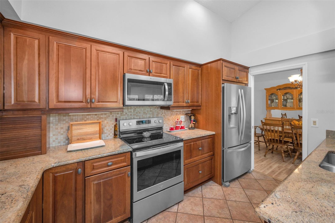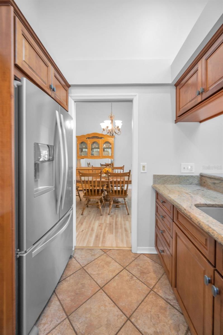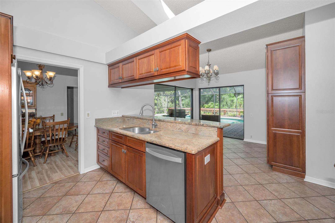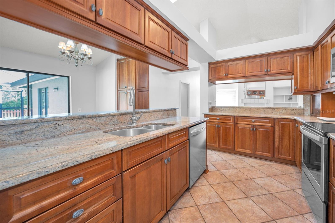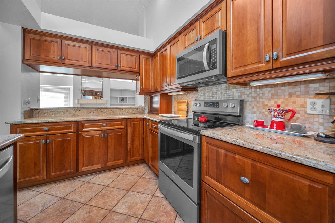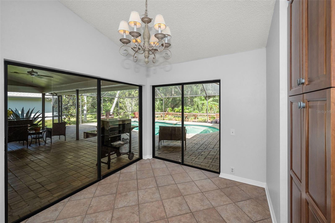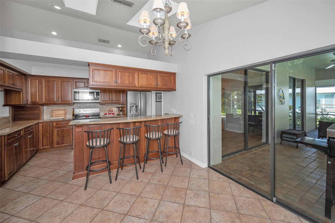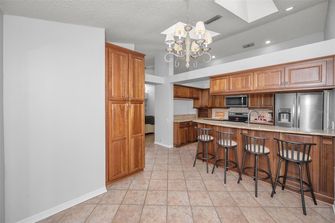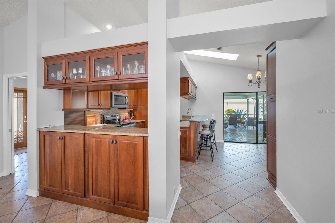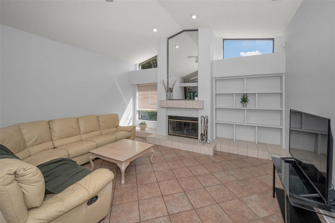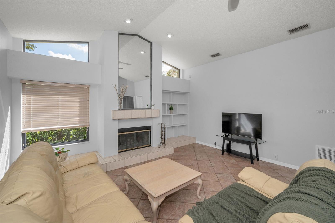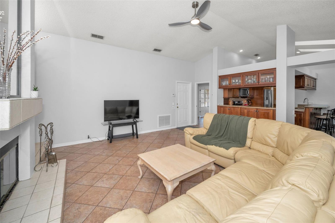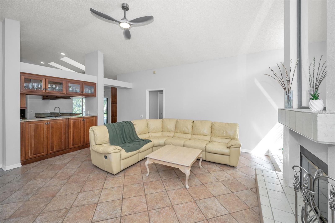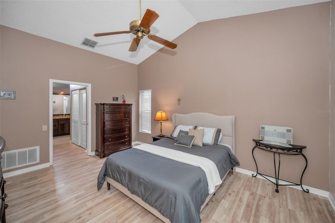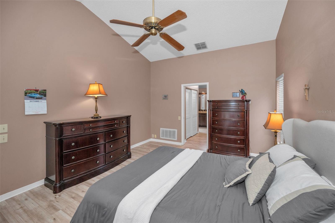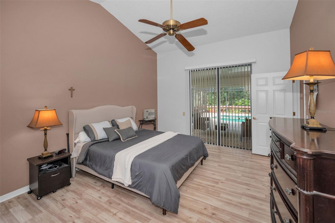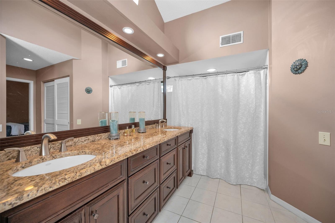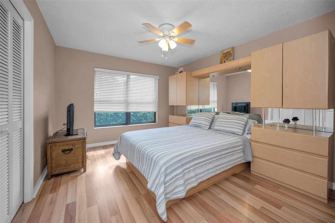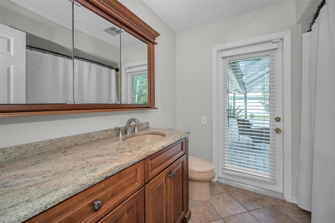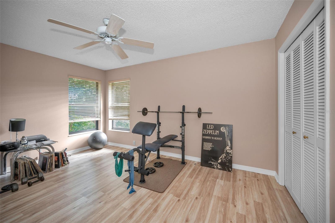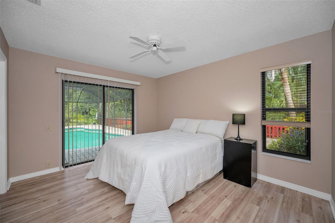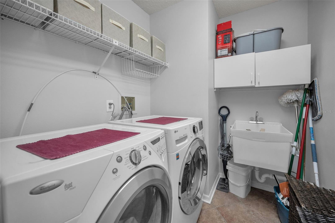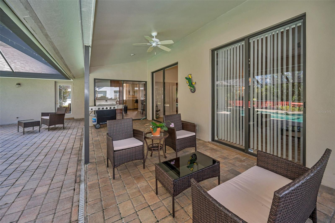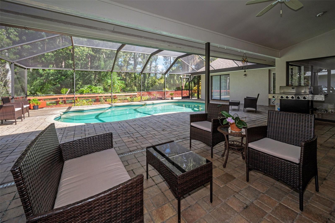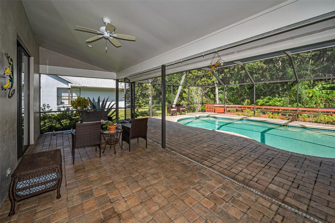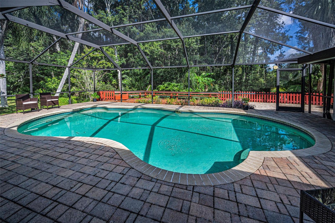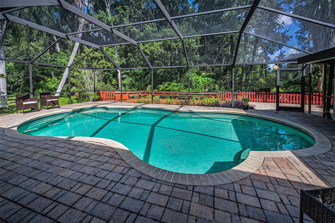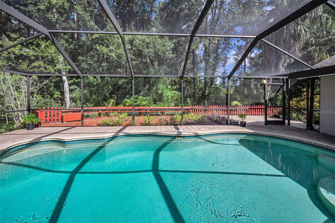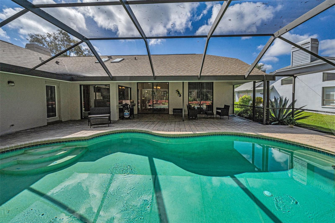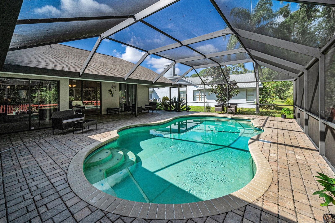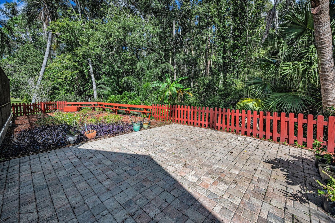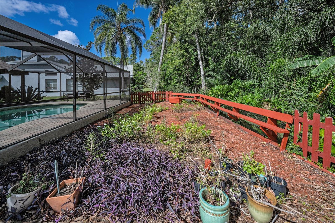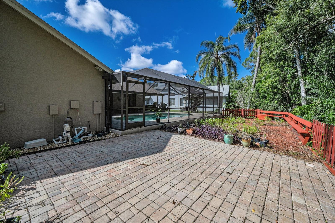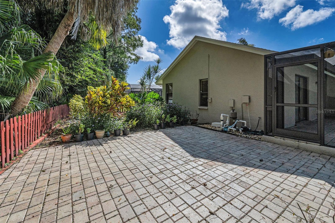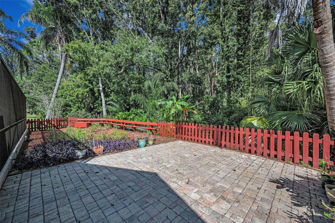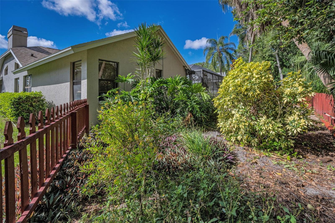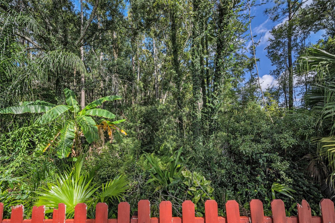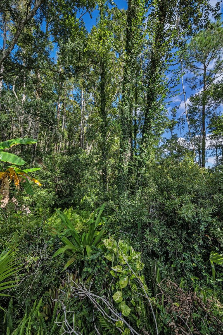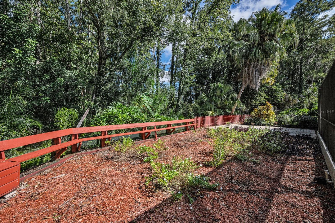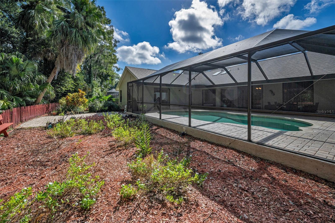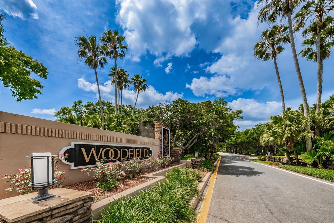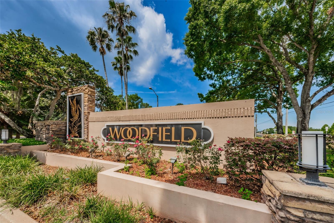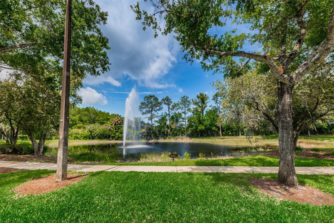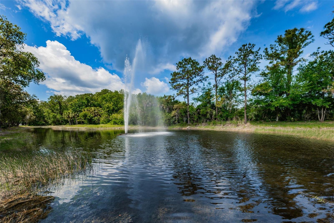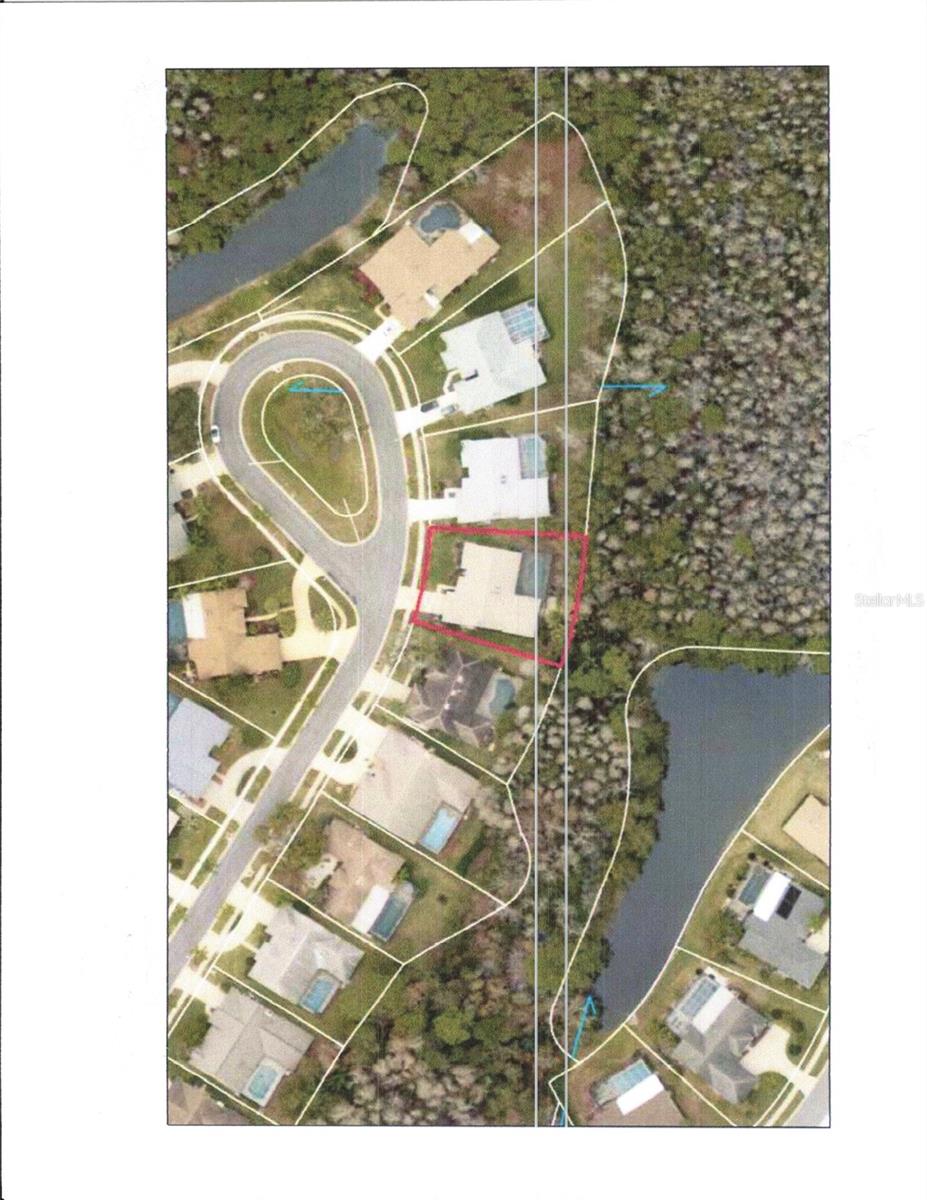3351 Jadewood Circle, TARPON SPRINGS, FL 34688
Property Photos

Would you like to sell your home before you purchase this one?
Priced at Only: $620,000
For more Information Call:
Address: 3351 Jadewood Circle, TARPON SPRINGS, FL 34688
Property Location and Similar Properties
- MLS#: TB8439353 ( Residential )
- Street Address: 3351 Jadewood Circle
- Viewed: 16
- Price: $620,000
- Price sqft: $199
- Waterfront: No
- Year Built: 1987
- Bldg sqft: 3120
- Bedrooms: 4
- Total Baths: 2
- Full Baths: 2
- Garage / Parking Spaces: 2
- Days On Market: 13
- Additional Information
- Geolocation: 28.1402 / -82.6853
- County: PINELLAS
- City: TARPON SPRINGS
- Zipcode: 34688
- Subdivision: Lakeshore Village At Woodfield
- Elementary School: Brooker Creek Elementary PN
- Middle School: Tarpon Springs Middle PN
- High School: East Lake High PN
- Provided by: RE/MAX REALTEC GROUP INC
- Contact: M Sam McLaughlin
- 727-789-5555

- DMCA Notice
-
DescriptionWelcome to woodfield lakeshore village an eastlake premier community. Nesteled in a gem of a cul de sac with total privacy that backs to conservation, this pool home has great curb appeal with 4 bedrooms, 2 baths, 2car garage. Enter through a welcoming beveled glass door entry into a large foryer with coat closet. French doors leads to an oversized living room with closet that can also be used as offic/den. Vaulted ceilings in the family room with wood burning fireplace. Kitchen with warm wood cabinetry that overlooks the family room and dinette. Newer stainless appliances with granite counter tops and breakfast bar. Relax in the dinette with morning coffee taking in views of the pool and lanai. Separate formal dinning room. Primary bedroom has walk in closets, en suite bath with double vanity, grante counter tops, walk in shower and private toilet closet. Three large guest bedrooms are located on the opposite side of the home with second bath which also gives convenient acccess to the pool. Inside laundry room with full size washer/dryer and utility sink for easy clean ups. The home is carpet free with ceramic tile and laminate flooring throughout. Glass sliders give easy access from the primary bedroom, dinning room and kitchen to the extra large covered and screened lanai which gives ample space to relax poolside. Fenced open air patio sits at the foot of the conservation area. Additional features of the home are rescreened birdcage 2024, water heater, water softener, roof and skylights replaced 2023. The a/c is 5 yrs old. Close to both tampa international & st. Pete/clearwater airports, tarpon springs beaches, shopping and zoned with top rated schools. This house is a most see!
Payment Calculator
- Principal & Interest -
- Property Tax $
- Home Insurance $
- HOA Fees $
- Monthly -
For a Fast & FREE Mortgage Pre-Approval Apply Now
Apply Now
 Apply Now
Apply NowFeatures
Building and Construction
- Covered Spaces: 0.00
- Exterior Features: Sliding Doors
- Flooring: Ceramic Tile, Laminate
- Living Area: 2305.00
- Roof: Shingle
Land Information
- Lot Features: Conservation Area, Cul-De-Sac, In County, Landscaped, Sidewalk, Paved
School Information
- High School: East Lake High-PN
- Middle School: Tarpon Springs Middle-PN
- School Elementary: Brooker Creek Elementary-PN
Garage and Parking
- Garage Spaces: 2.00
- Open Parking Spaces: 0.00
Eco-Communities
- Pool Features: Gunite, In Ground, Screen Enclosure
- Water Source: Public
Utilities
- Carport Spaces: 0.00
- Cooling: Central Air
- Heating: Central, Electric
- Pets Allowed: Cats OK, Dogs OK
- Sewer: Public Sewer
- Utilities: Cable Available, Electricity Available, Electricity Connected, Public, Sewer Connected, Water Available, Water Connected
Finance and Tax Information
- Home Owners Association Fee: 38.41
- Insurance Expense: 0.00
- Net Operating Income: 0.00
- Other Expense: 0.00
- Tax Year: 2024
Other Features
- Appliances: Convection Oven, Dishwasher, Disposal, Dryer, Electric Water Heater, Microwave, Range, Refrigerator, Washer, Water Softener
- Association Name: Emma Bartlett
- Association Phone: 813-433-2003
- Country: US
- Interior Features: Cathedral Ceiling(s), Ceiling Fans(s), Eat-in Kitchen, Kitchen/Family Room Combo, Open Floorplan, Split Bedroom, Walk-In Closet(s)
- Legal Description: LAKESHORE VILLAGE AT WOODFIELD LOT 144
- Levels: One
- Area Major: 34688 - Tarpon Springs
- Occupant Type: Owner
- Parcel Number: 15-27-16-48589-000-1440
- Possession: Close Of Escrow
- View: Trees/Woods
- Views: 16
- Zoning Code: RPD-2.5_1.
Nearby Subdivisions
Chateaux Des Lacs
Crescent Oaks Country Club Cov
Crescent Oaks Country Club Ph
Cypress Cove Estates
Cypress Lakes Estates Ph Ii
Cypress Run
Farmcrest Acres
Fieldstone Village At Woodfiel
Grey Oaks
Grey Oaks Ph 2
Keystone
Keystone Ph 1
Keystone Ph 2
Keystone Ranchettes
Lakeshore Village At Woodfield
Moss Branch Acres
None
North Lake Estates
Northfield
Oak Hill Acres
Pine Ridge
Riverside
Riverside Ii North
Shadowlake Village At Woodfiel
Uninc
Villas At Cypress Run
Villas At Cypress Runwest
Waterberry Private Land Reserv
Wentworth
Whispering Lakes
Winslow Park

- Broker IDX Sites Inc.
- 750.420.3943
- Toll Free: 005578193
- support@brokeridxsites.com



