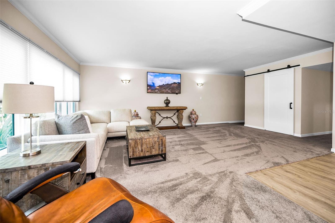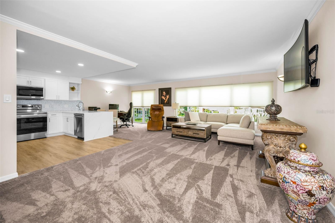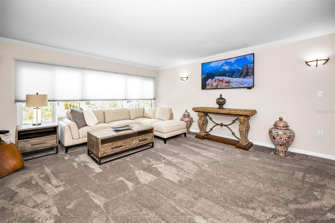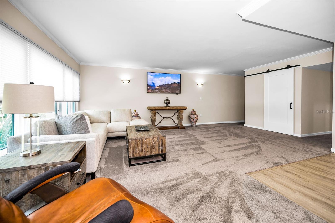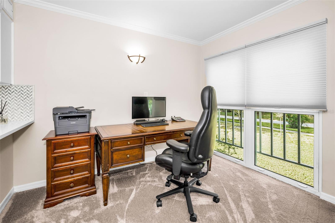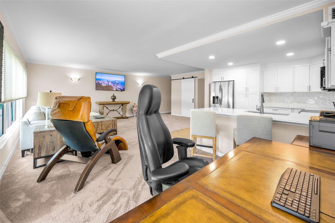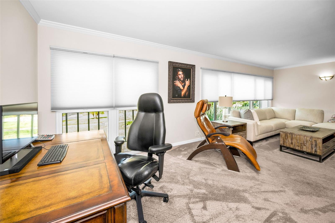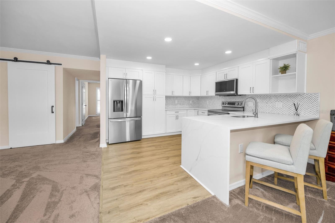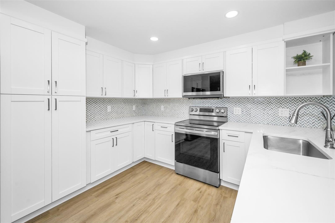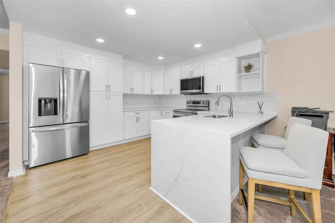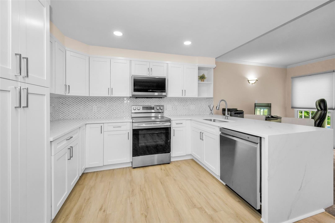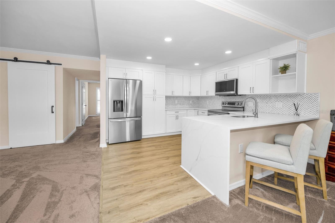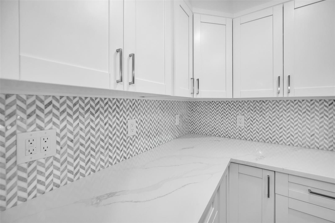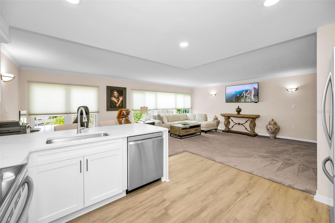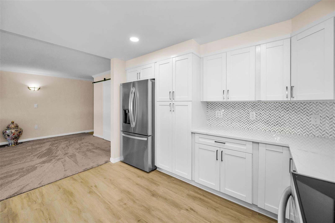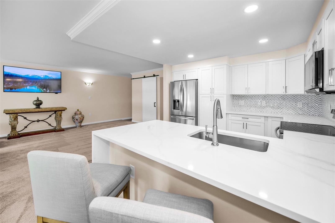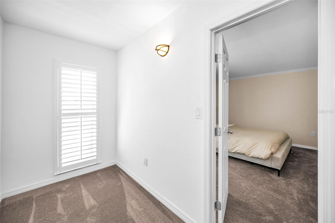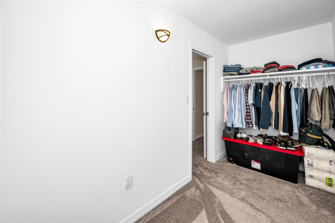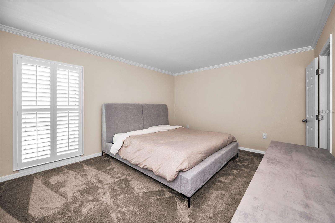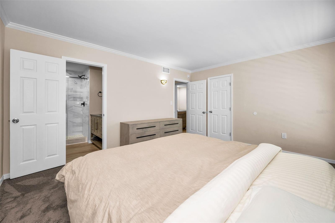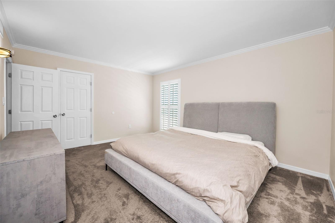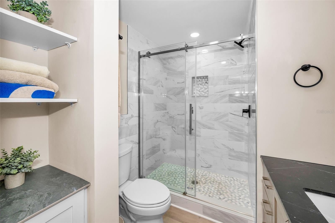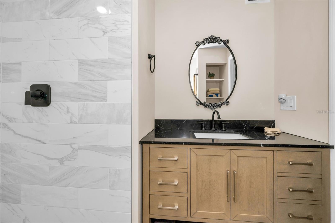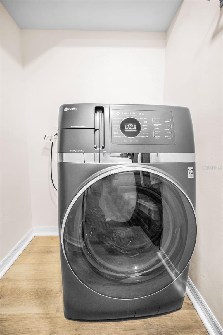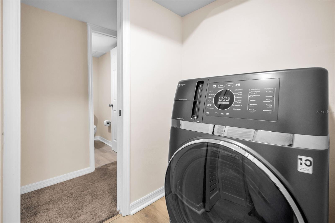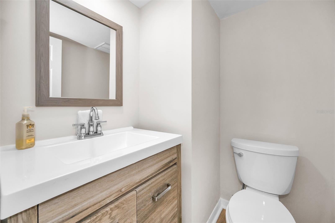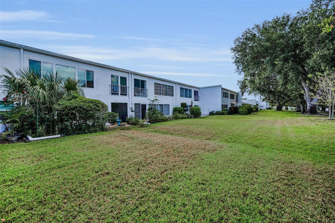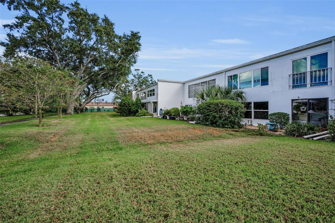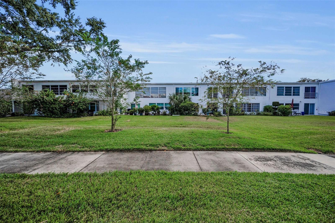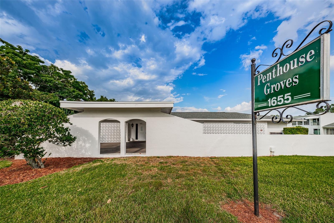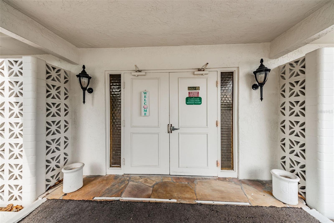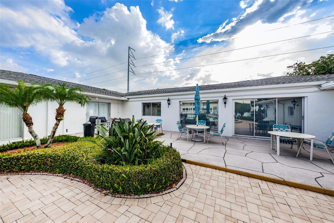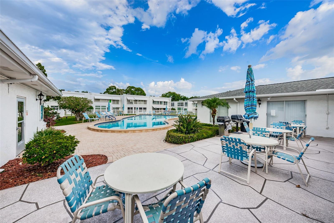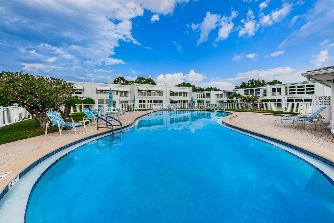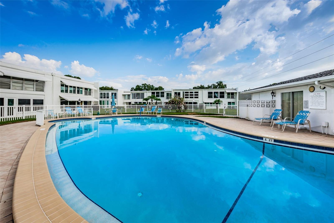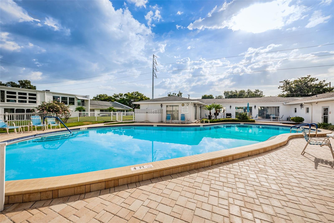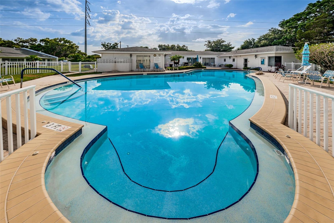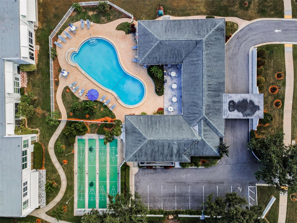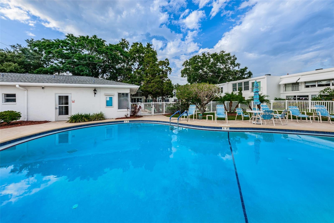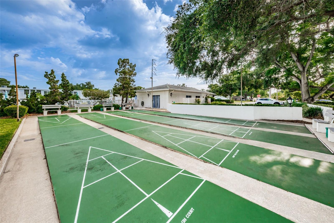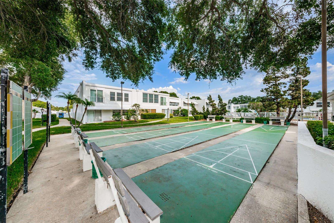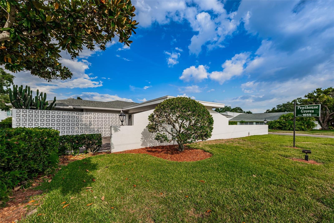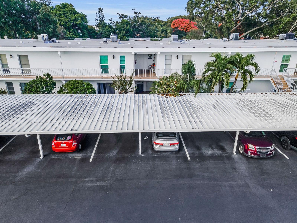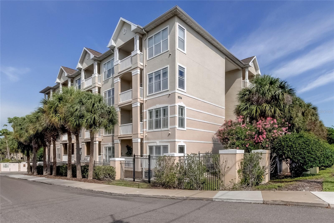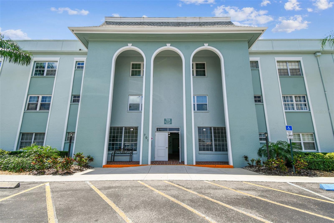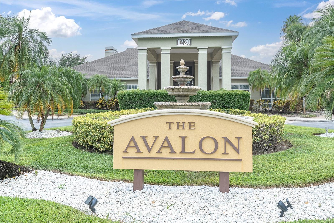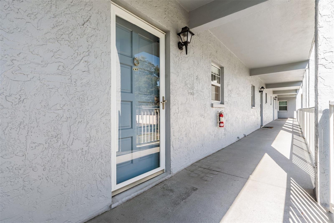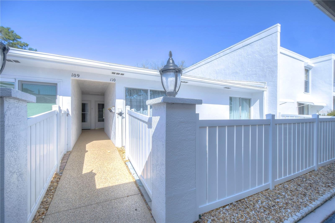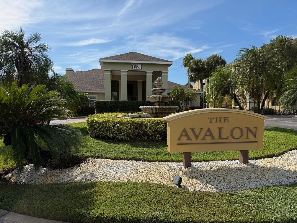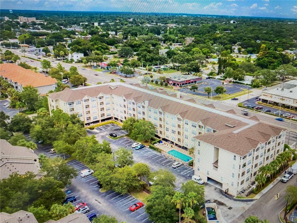1655 Highland Avenue D241, CLEARWATER, FL 33756
Property Photos
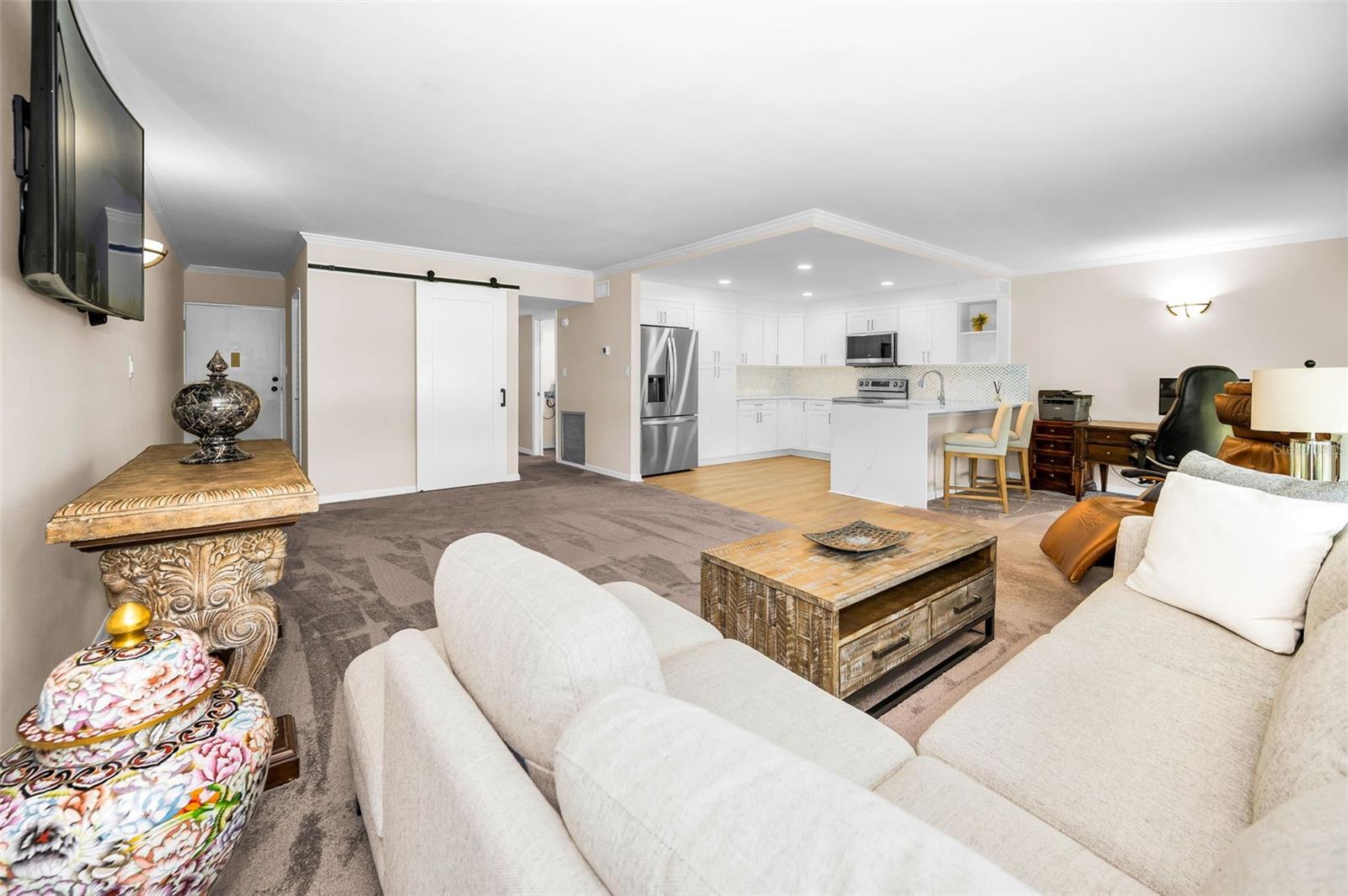
Would you like to sell your home before you purchase this one?
Priced at Only: $210,000
For more Information Call:
Address: 1655 Highland Avenue D241, CLEARWATER, FL 33756
Property Location and Similar Properties
- MLS#: TB8438749 ( Residential )
- Street Address: 1655 Highland Avenue D241
- Viewed: 20
- Price: $210,000
- Price sqft: $205
- Waterfront: No
- Year Built: 1971
- Bldg sqft: 1025
- Bedrooms: 1
- Total Baths: 2
- Full Baths: 1
- 1/2 Baths: 1
- Garage / Parking Spaces: 1
- Days On Market: 15
- Additional Information
- Geolocation: 27.936 / -82.774
- County: PINELLAS
- City: CLEARWATER
- Zipcode: 33756
- Subdivision: Penthouse Groves
- Building: Penthouse Groves
- Provided by: TOM TUCKER REALTY
- Contact: Sheila Gatons
- 727-692-3997

- DMCA Notice
-
DescriptionEffortless Florida Living in the Heart of Penthouse Groves 55+ Community Welcome to this beautifully fully revamped first floor condo offering 1,025 sq ft of inviting living space in the highly sought after Penthouse Groves active community. This spacious 1 bedroom, 1.5 bath residence blends comfort, style, and convenience in one exceptional package. Step into a bright and open floor plan featuring a generous great room with combined living and dining areas, plush carpeting, and new impact windows that bathe the space in natural light. A large walk in closet adds practical storage, and beauty and elegance to the open plan. The stylish kitchen is a standout, boasting all new cabinetry, coordinating tile backsplash, a stainless steel sink, and modern stainless steel appliances including a 2024 refrigerator, ceramic cooktop double oven, and dishwasher enhancing this dream kitchen. Retreat to the generously sized primary suite, again with new plush carpeting, a ceiling fan (2024), and a second walk in closet. The updated ensuite bath showcases a walk in shower with glass door, designer tilework, and an extended vanity with undermount sink, plus a nearby linen closet for additional storage. Guests will appreciate the conveniently located half bath, finished with tile flooring and a sleek single vanity. A hallway closet houses a top of the range washer and dryer combined (2024), making laundry a breeze. Additional features include fresh interior paint (2024), a new water heater (2024), new a/c (2024)
Payment Calculator
- Principal & Interest -
- Property Tax $
- Home Insurance $
- HOA Fees $
- Monthly -
For a Fast & FREE Mortgage Pre-Approval Apply Now
Apply Now
 Apply Now
Apply NowFeatures
Building and Construction
- Covered Spaces: 0.00
- Exterior Features: Lighting
- Flooring: Carpet
- Living Area: 1025.00
- Roof: Membrane
Property Information
- Property Condition: Completed
Land Information
- Lot Features: Sidewalk, Paved
Garage and Parking
- Garage Spaces: 0.00
- Open Parking Spaces: 0.00
- Parking Features: Covered
Eco-Communities
- Pool Features: Heated, In Ground, Lighting
- Water Source: Public
Utilities
- Carport Spaces: 1.00
- Cooling: Central Air
- Heating: Central
- Pets Allowed: No
- Sewer: Public Sewer
- Utilities: Cable Connected, Electricity Connected, Other
Amenities
- Association Amenities: Cable TV, Clubhouse, Fitness Center
Finance and Tax Information
- Home Owners Association Fee Includes: Cable TV, Common Area Taxes, Pool, Escrow Reserves Fund, Internet, Maintenance Structure, Maintenance Grounds, Recreational Facilities, Trash
- Home Owners Association Fee: 545.37
- Insurance Expense: 0.00
- Net Operating Income: 0.00
- Other Expense: 0.00
- Tax Year: 2024
Other Features
- Appliances: Dishwasher, Disposal, Dryer, Electric Water Heater, Other, Range, Refrigerator, Washer
- Association Name: DONNA BARAN
- Association Phone: 727 203 3343
- Country: US
- Furnished: Unfurnished
- Interior Features: Eat-in Kitchen, Living Room/Dining Room Combo, Primary Bedroom Main Floor, Walk-In Closet(s), Window Treatments
- Legal Description: PENTHOUSE GROVES UNIT C CONDO BLDG D, UNIT D241
- Levels: One
- Area Major: 33756 - Clearwater/Belleair
- Occupant Type: Owner
- Parcel Number: 26-29-15-68412-004-2410
- Style: Contemporary
- Unit Number: D241
- View: Garden, Trees/Woods
- Views: 20
- Zoning Code: CONDO
Similar Properties
Nearby Subdivisions
Avalon Of Clearwater The Condo
Carriage View At Clearwater Co
Colonial Isles Condo
Harbor Oaks Place Condo
Kalmia Condo
Kalmia Condominiums
Lakeside Crossing Condo
Not In Hernando
Penthouse Groves
Pierce 100 Condo
Prelude 80 Condo
Residence At Renaissance
Sunshine Terrace Condo
Sunshine Towers Apt Residences
Viewpointonthebay Condo
Waverly Manor Apts Coop
Waverly Towers Condo
Wells Court Condo Assoc Inc

- Broker IDX Sites Inc.
- 750.420.3943
- Toll Free: 005578193
- support@brokeridxsites.com



