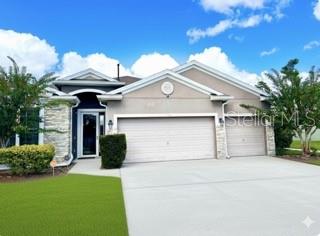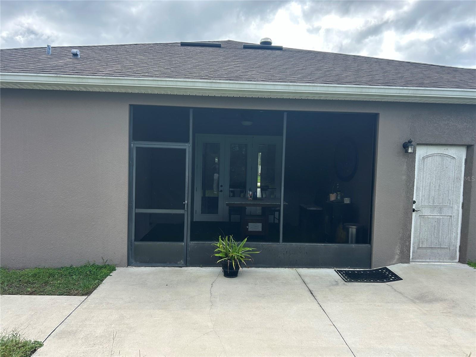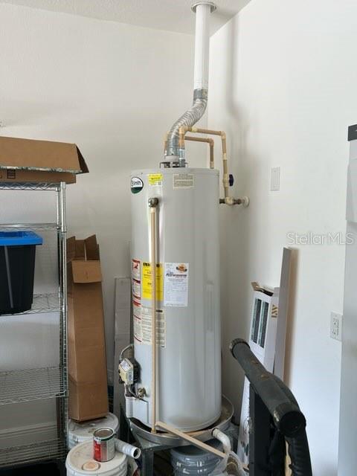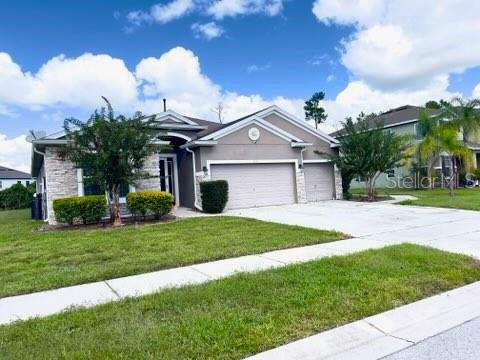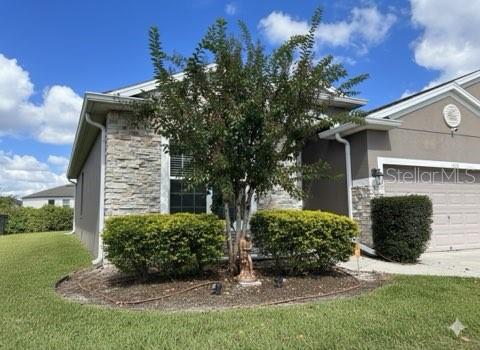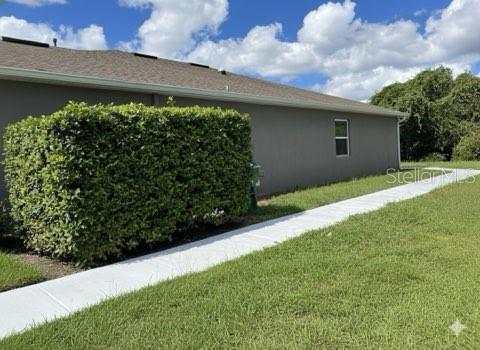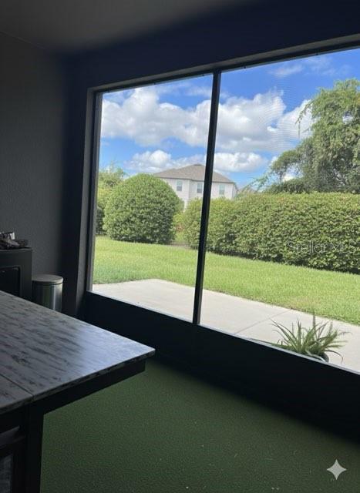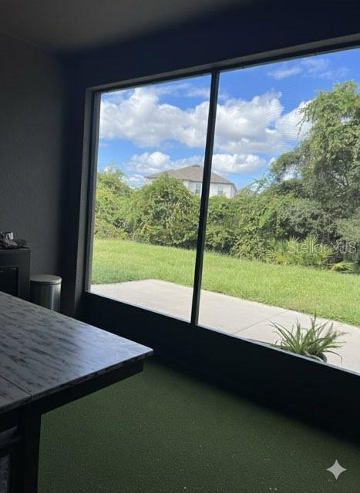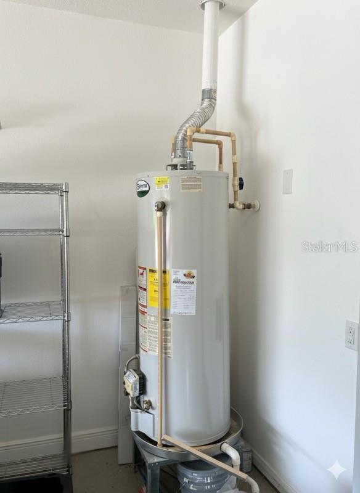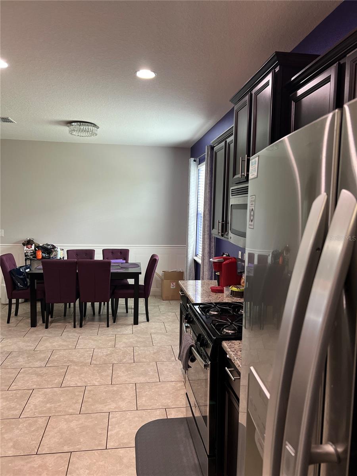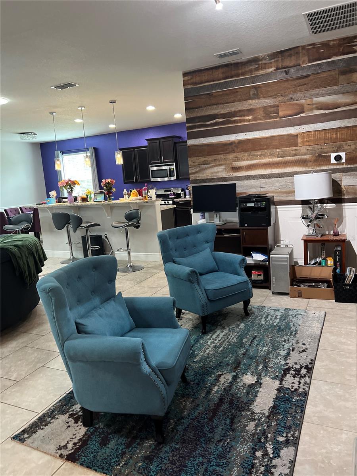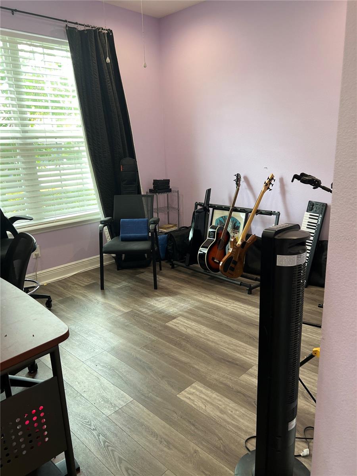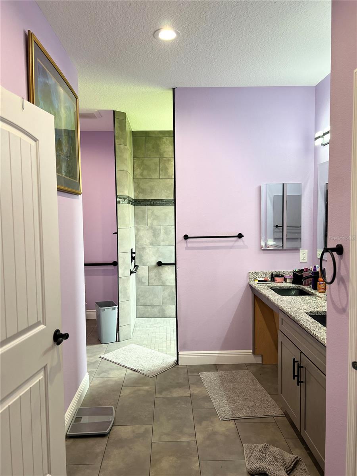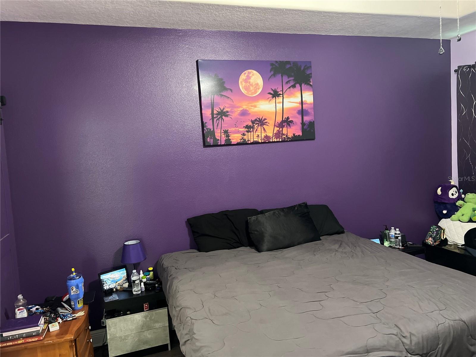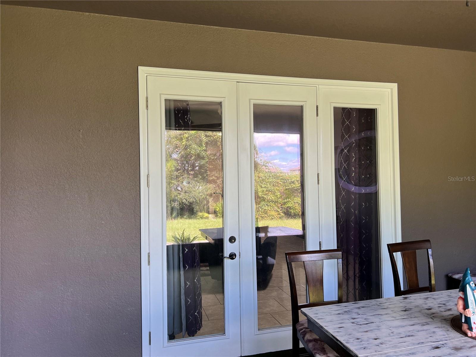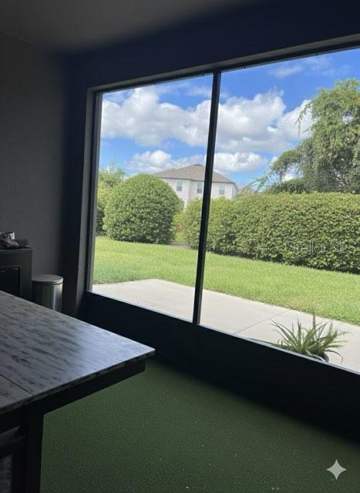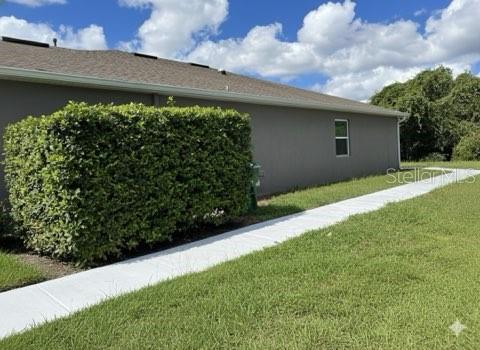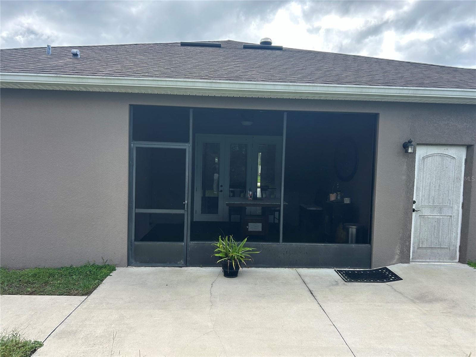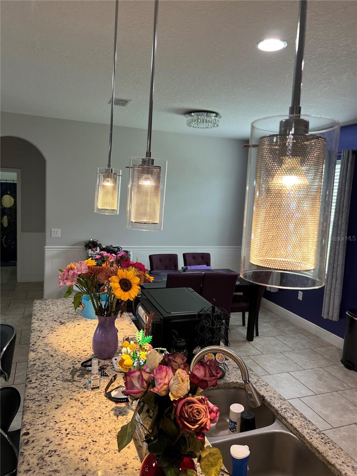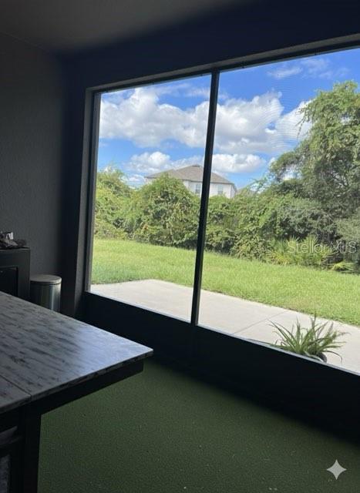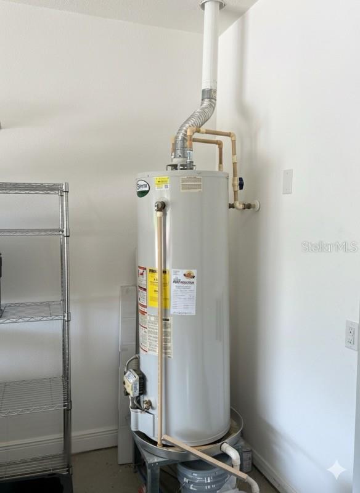1435 Daystar Lane, DELTONA, FL 32725
Property Photos

Would you like to sell your home before you purchase this one?
Priced at Only: $395,000
For more Information Call:
Address: 1435 Daystar Lane, DELTONA, FL 32725
Property Location and Similar Properties
- MLS#: TB8438598 ( Residential )
- Street Address: 1435 Daystar Lane
- Viewed: 29
- Price: $395,000
- Price sqft: $125
- Waterfront: No
- Year Built: 2014
- Bldg sqft: 3172
- Bedrooms: 4
- Total Baths: 3
- Full Baths: 3
- Garage / Parking Spaces: 3
- Days On Market: 20
- Additional Information
- Geolocation: 28.9087 / -81.2349
- County: VOLUSIA
- City: DELTONA
- Zipcode: 32725
- Subdivision: Lake Baton Estates
- Provided by: LA ROSA REALTY CENTRAL FLORIDA
- Contact: Clifford Mitchell
- 407-861-8009

- DMCA Notice
-
DescriptionNew price adjustment!!! Motivated seller!!! Flex price solutions!!! Smart home with solar panels & conservation views exceptional 2014 built estate home in sought after lake baton estates backs to protected conservation area ensuring permanent privacy and nature views. This fully furnished, ada compliant smart home features comprehensive vivint security system with cameras, google nest thermostat, automatic doors, and pin keyless entry move in ready with immediate possession available. Energy efficient & income generating features: solar panel system, solar tube lighting, water softener, and high efficiency appliances including gas range deliver substantial utility savings. Luxury master retreat: tray ceiling, dual granite vanities, whirlpool tub, separate shower, bidet, private water closet, plus walk in closet and additional storage. Premium upgrades: open concept with tile/new carpet flooring granite kitchen island with bar seating, ss appliances, walk in pantry 3 car garage with automatic entry screened lanai with turf and 10x10 concrete pad irrigation system throughout decorative stone elevation crown molding and floating tv shelves 4br/3ba with separate living and dining areas on oversized lot. Probate court has approved sale for quick closing. This unique combination of smart technology, energy independence, accessibility features, and conservation privacy rarely available at this price point. Furniture negotiable separately. Property sold as is with right to inspect.
Payment Calculator
- Principal & Interest -
- Property Tax $
- Home Insurance $
- HOA Fees $
- Monthly -
For a Fast & FREE Mortgage Pre-Approval Apply Now
Apply Now
 Apply Now
Apply NowFeatures
Building and Construction
- Covered Spaces: 0.00
- Flooring: Ceramic Tile, Laminate
- Living Area: 2337.00
- Roof: Shingle
Garage and Parking
- Garage Spaces: 3.00
- Open Parking Spaces: 0.00
Eco-Communities
- Green Energy Efficient: Roof, Water Heater
- Water Source: Public
Utilities
- Carport Spaces: 0.00
- Cooling: Central Air
- Heating: Central
- Pets Allowed: Cats OK, Dogs OK
- Sewer: Public Sewer
- Utilities: Electricity Connected
Finance and Tax Information
- Home Owners Association Fee: 66.50
- Insurance Expense: 0.00
- Net Operating Income: 0.00
- Other Expense: 0.00
- Tax Year: 2024
Other Features
- Appliances: Dishwasher, Dryer, Freezer, Microwave, Refrigerator, Washer, Water Softener
- Association Name: allaboutmgmt.com
- Association Phone: 407-688-7405
- Country: US
- Interior Features: Crown Molding, Living Room/Dining Room Combo, Thermostat
- Legal Description: LOT 101 LAKE BATON ESTATES PHASE I MB 55 PGS 36-38 INC PER OR 6453 PG 3278 PER OR 6833 PG 0194 PER OR 7002 PG 2039 PER OR 7522 PG 1639 PER OR 7949 PG 4574
- Levels: One
- Area Major: 32725 - Deltona / Enterprise
- Occupant Type: Owner
- Parcel Number: 8120-06-00-1010
- Possession: Close Of Escrow
- Views: 29
- Zoning Code: R-1AA
Similar Properties
Nearby Subdivisions
Arbor Rdg Un 02
Arbor Rdg Un 5
Arbor Ridge
Deltoka Lakes Un 30
Deltona Lakes
Enterprise
Hampton Oaks
Lake Baton Estates
Not In Subdivision
Not On The List
Orange City Estates Un 03
Other
Pine Trace
Red Fox Run
Saxon Ridge Ph 02b
Saxon Ridge Ph 03
Saxon Ridge Ph 1
Sterling Park
Stone Island Estates
Timbercrest
Timbercrest Add 01
Wilsons 014 Sw 014

- Broker IDX Sites Inc.
- 750.420.3943
- Toll Free: 005578193
- support@brokeridxsites.com



