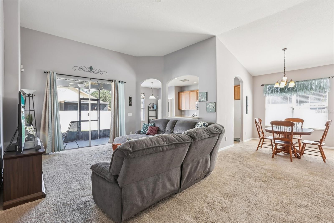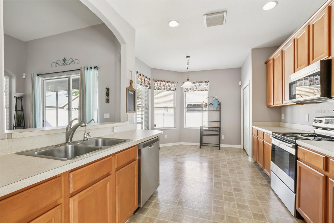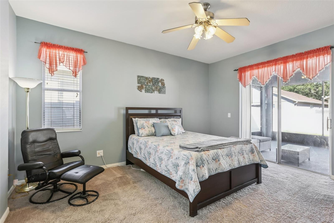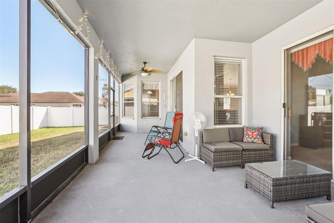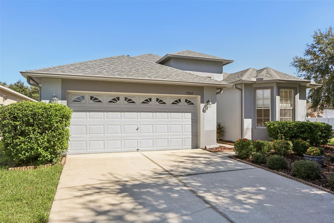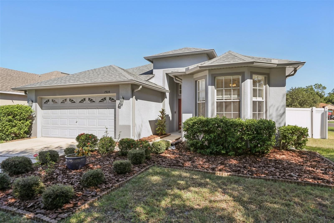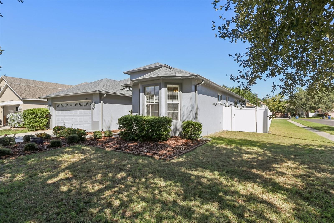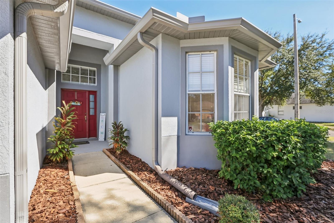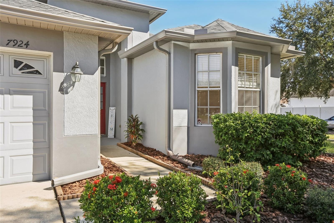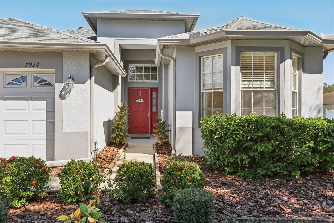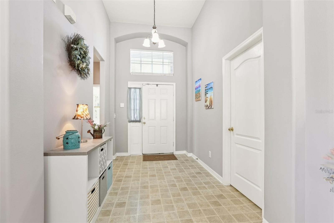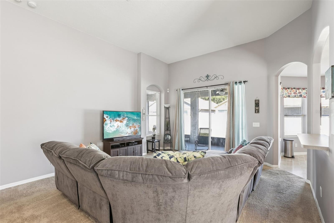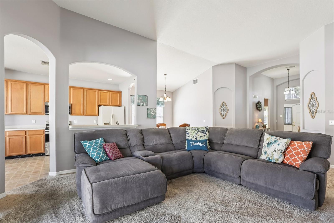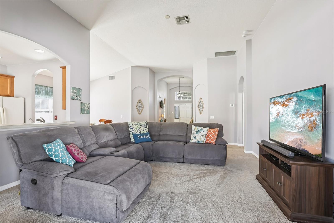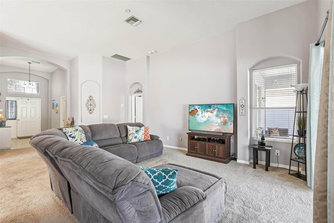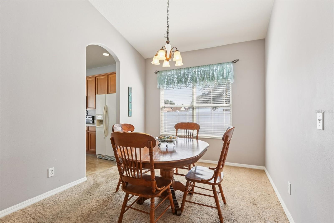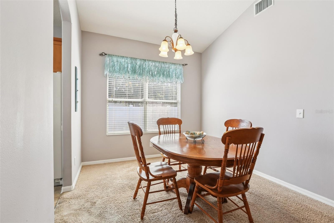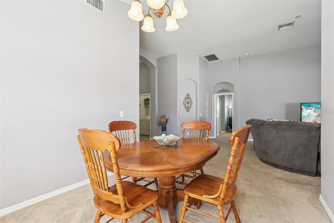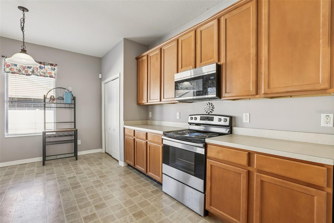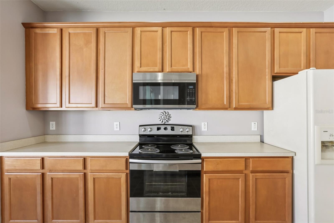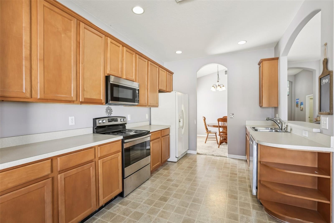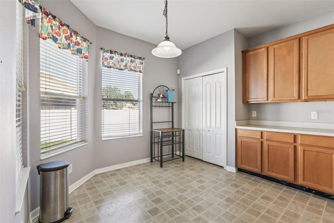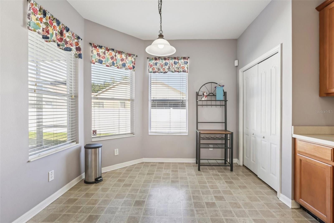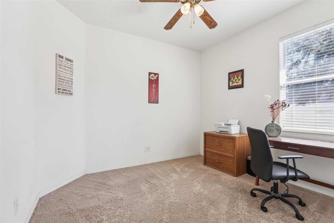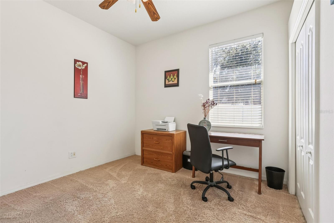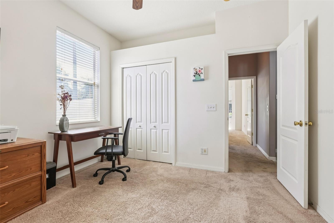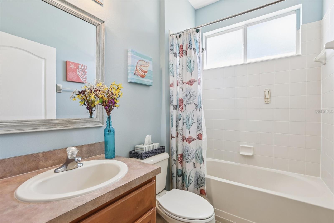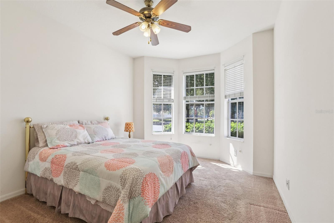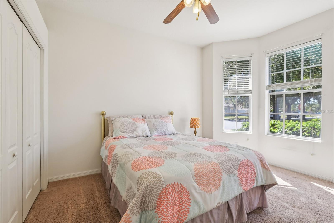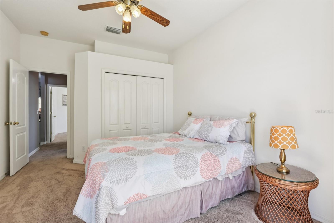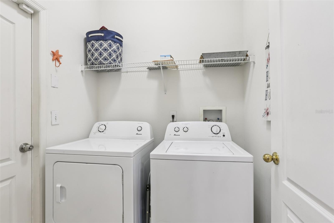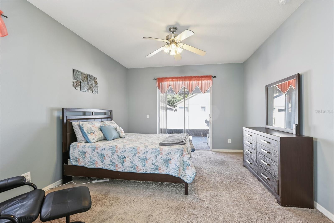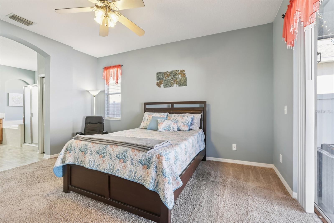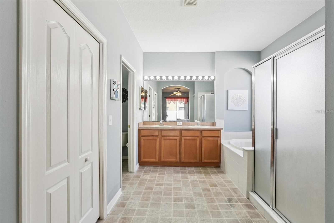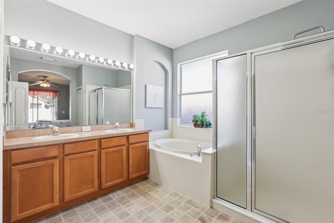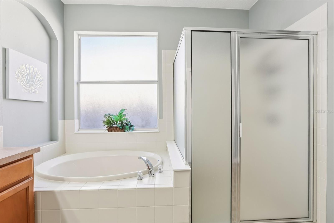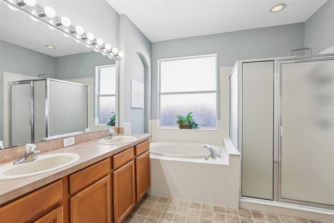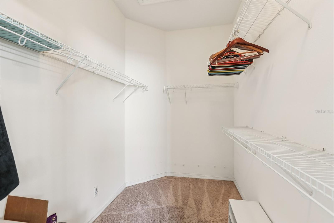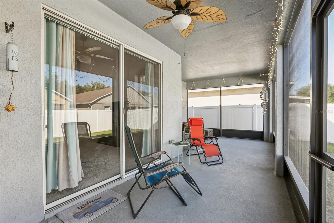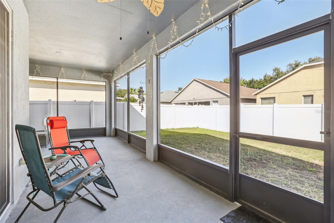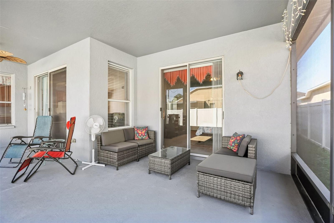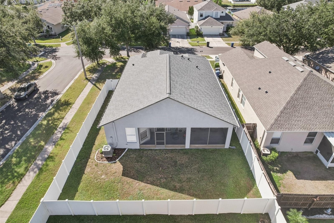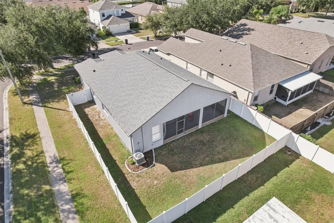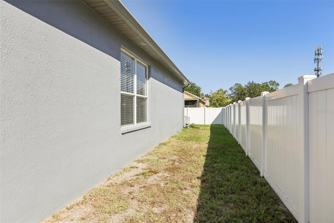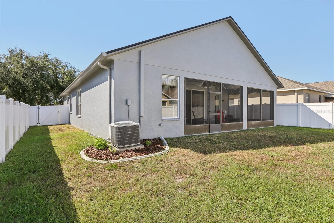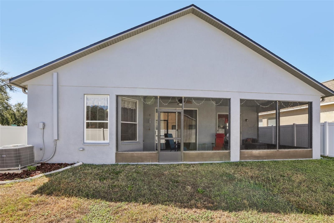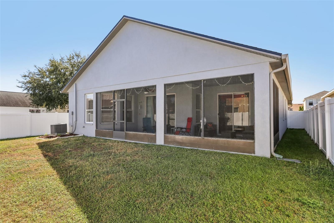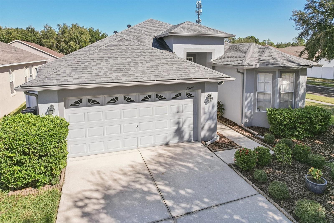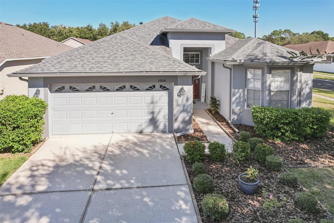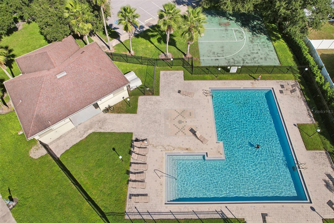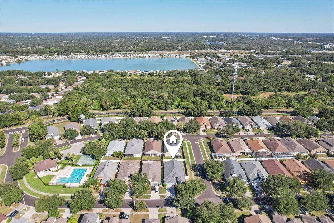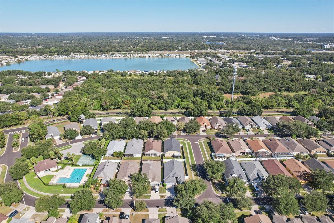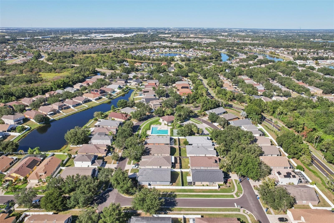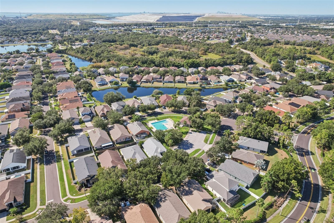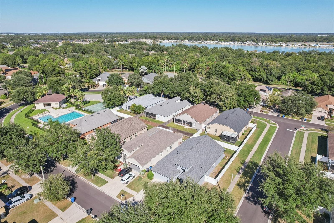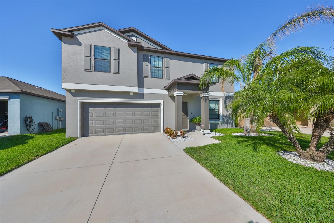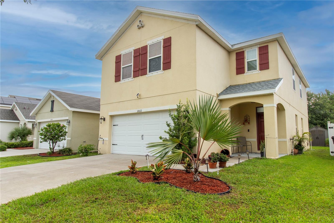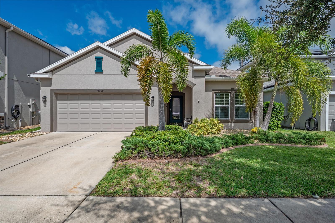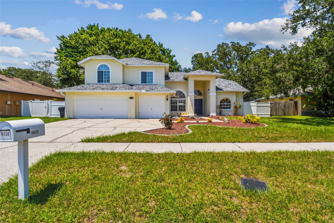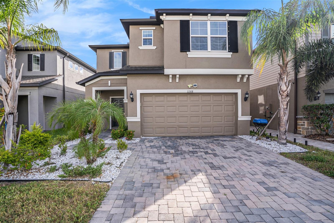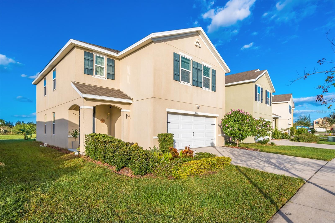7924 Moccasin Trail Drive, RIVERVIEW, FL 33578
Property Photos
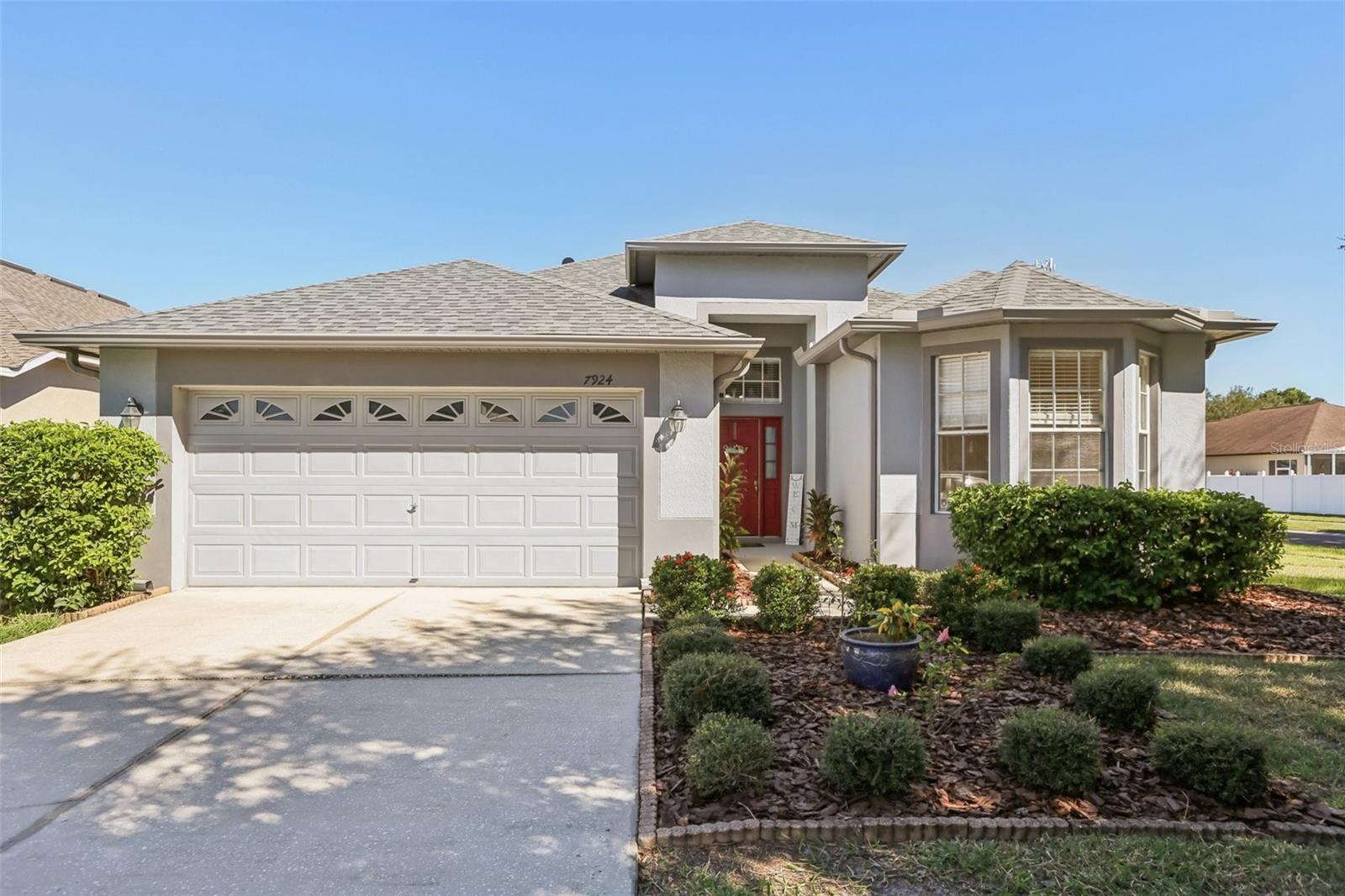
Would you like to sell your home before you purchase this one?
Priced at Only: $355,000
For more Information Call:
Address: 7924 Moccasin Trail Drive, RIVERVIEW, FL 33578
Property Location and Similar Properties
- MLS#: TB8438086 ( Residential )
- Street Address: 7924 Moccasin Trail Drive
- Viewed: 22
- Price: $355,000
- Price sqft: $140
- Waterfront: No
- Year Built: 2004
- Bldg sqft: 2543
- Bedrooms: 3
- Total Baths: 2
- Full Baths: 2
- Garage / Parking Spaces: 2
- Days On Market: 19
- Additional Information
- Geolocation: 27.8667 / -82.356
- County: HILLSBOROUGH
- City: RIVERVIEW
- Zipcode: 33578
- Subdivision: Parkway Center Single Family P
- Elementary School: Ippolito HB
- Middle School: Giunta Middle HB
- High School: Spoto High HB
- Provided by: FUTURE HOME REALTY INC
- Contact: Bruce Donovan
- 813-855-4982

- DMCA Notice
-
DescriptionWelcome Home! Enter Your Welcoming Foyer into this open floor plan home situated in the quiet and highly desirable Amberly neighborhood of Oak Creek In Riverview. To your right are two spacious bedrooms sharing a full hall bath featuring a tiled tub/shower combination and a transom window for natural light and privacy. Across the Foyer is the conveniently located laundry room and leads to the 2 car garage. Continue into the spacious Great Room adjacent to the Kitchen and "L" shaped separate dinning area. The kitchen features a large eat in area with Bay windows overlooking the fully fenced backyard. Exit the Great Room through sliding doors into the large screened in lanai offering a wonderful gathering area also adjacent to the Kitchen for ease of entertaining guests. To the left of the Great Room is the Primary Suite, which features sliding glass doors also leading to the lanai. The en suite bathroom features a large walk in closet, linen closet, separate toilet room, double sink vanity, a soaking tub and fully glass enclosed walk in shower. Decorative niches and Arches framing the windows and doors along with vaulted ceilings in the main living area, add a touch of elegance to this home and lets it live larger than its square footage. The fully fenced backyard and covered screened in rear lanai, offers a peaceful place to relax after a full day of activities. Other features of the home include hurricane shutters, reinforced garage door and a newer roof (2021). Current owners also added gutters on the front and sides of the home. A security system with ring camera doorbell at the front of the home provides additional piece of mind. You'll really enjoy walking to the community clubhouse and pool which is only four homes away! The great location is close to the greater Tampa Bay area, entertainment, shopping, restaurants and the beautiful Gulf beaches. Don't miss out on this opportunity to call this great house your home! Schedule your private showing today!
Payment Calculator
- Principal & Interest -
- Property Tax $
- Home Insurance $
- HOA Fees $
- Monthly -
For a Fast & FREE Mortgage Pre-Approval Apply Now
Apply Now
 Apply Now
Apply NowFeatures
Building and Construction
- Builder Name: Taylor Morrison Homes
- Covered Spaces: 0.00
- Exterior Features: Hurricane Shutters, Rain Gutters, Sidewalk, Sliding Doors
- Fencing: Fenced, Vinyl
- Flooring: Carpet, Vinyl
- Living Area: 1738.00
- Roof: Shingle
Land Information
- Lot Features: Corner Lot, In County, Irregular Lot, Landscaped, Level, Sidewalk, Paved
School Information
- High School: Spoto High-HB
- Middle School: Giunta Middle-HB
- School Elementary: Ippolito-HB
Garage and Parking
- Garage Spaces: 2.00
- Open Parking Spaces: 0.00
- Parking Features: Garage Door Opener
Eco-Communities
- Water Source: Public
Utilities
- Carport Spaces: 0.00
- Cooling: Central Air
- Heating: Central, Electric, Heat Pump
- Pets Allowed: Yes
- Sewer: Public Sewer
- Utilities: BB/HS Internet Available, Fire Hydrant, Public
Finance and Tax Information
- Home Owners Association Fee Includes: Common Area Taxes, Pool
- Home Owners Association Fee: 160.00
- Insurance Expense: 0.00
- Net Operating Income: 0.00
- Other Expense: 0.00
- Tax Year: 2024
Other Features
- Appliances: Dishwasher, Disposal, Electric Water Heater, Microwave, Range, Refrigerator
- Association Name: Villages of Oak Creek Master Assoc.Benjamin Alair
- Association Phone: (813) 968-5665
- Country: US
- Furnished: Negotiable
- Interior Features: Built-in Features, Ceiling Fans(s), Eat-in Kitchen, High Ceilings, Kitchen/Family Room Combo, L Dining, Primary Bedroom Main Floor, Solid Surface Counters, Split Bedroom, Vaulted Ceiling(s), Walk-In Closet(s), Window Treatments
- Legal Description: PARKWAY CENTER SINGLE FAMILY PHASE 2B LOT 6 BLOCK 11
- Levels: One
- Area Major: 33578 - Riverview
- Occupant Type: Owner
- Parcel Number: U-13-30-19-74Z-000011-00006.0
- Possession: Close Of Escrow
- Style: Contemporary
- Views: 22
- Zoning Code: PD
Similar Properties
Nearby Subdivisions
A Rep Of Las Brisas Las
A35 Fern Hill Phase 1a
Alafia Pointe Estates
Alafia Shores 1st Add
Arbor Park
Ashley Oaks
Avelar Creek North
Avelar Creek South
Balmboyette Area
Bloomingdale Hills Sec A U
Bloomingdale Hills Sec B U
Bloomingdale Ridge
Bloomingdale Ridge Ph 3
Brandwood Sub
Bridges
Brussels Boy Ph Iii Iv
Byars Riverview Acres Rev
Covewood
Eagle Watch
Fern Hill Ph 1a
Fern Hill Phase 1a
Hancock Sub
Happy Acres Sub 1 S
Ivy Estates
Lake Fantasia
Lake St Charles
Magnolia Creek
Magnolia Creek Phase 2
Magnolia Park Central Ph A
Magnolia Park Northeast F
Magnolia Park Northeast Reside
Magnolia Park Southeast B
Magnolia Park Southeast C2
Magnolia Park Southwest G
Mariposa Ph 1
Mariposa Ph 2a 2b
Medford Lakes Ph 1
Oak Creek
Oak Creek Prcl 1a
Oak Creek Prcl 1b
Oak Creek Prcl 1c1
Oak Creek Prcl 4
Oak Creek Prcl 6
Park Creek
Park Creek Ph 1a
Park Creek Ph 3a
Park Creek Ph 4b
Parkway Center Single Family P
Pavilion Ph 2
Providence Oaks
Providence Ranch
Providence Reserve
Quintessa Sub
Random Oaks Ph 2
River Pointe Sub
Riverview Meadows Ph 2
Riverview Meadows Phase1a
Sanctuary Ph 2
Sanctuary Ph 3
Sand Ridge Estates
South Creek Phases 2a 2b And 2
South Crk Ph 2a 2b 2c
South Pointe
South Pointe Ph 3a 3b
South Pointe Ph 4
South Pointe Ph 7
Southcreek
Spencer Glen
Spencer Glen North
Spencer Glen South
Starlite Sub
Subdivision Of The E 2804 Ft O
Summit At Fern Hill
Symmes Grove Sub
Tamiami Townsite Rev
Timber Creek
Timbercreek Ph 1
Twin Creeks Ph 1 2
Unplatted
Villages Of Lake St Charles Ph
Waterstone Lakes Ph 2
Watson Glen Ph 1
Wilson Manor
Winthrop Village Ph Oneb
Winthrop Village Ph Twoa
Winthrop Village Ph Twoe

- Broker IDX Sites Inc.
- 750.420.3943
- Toll Free: 005578193
- support@brokeridxsites.com



