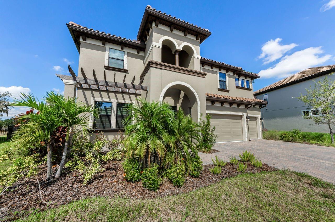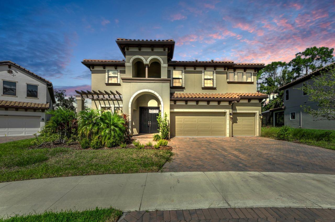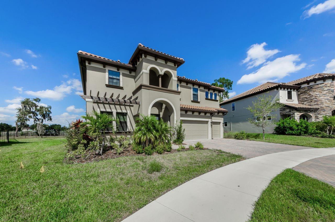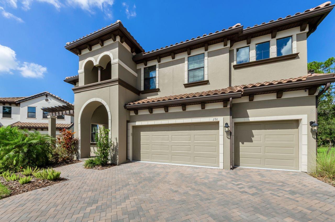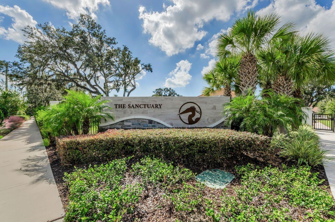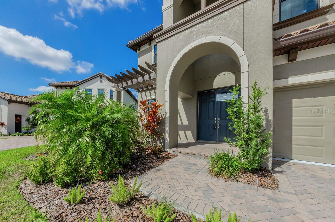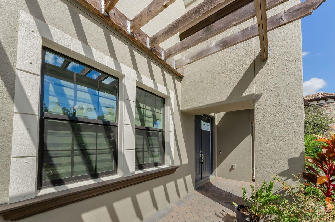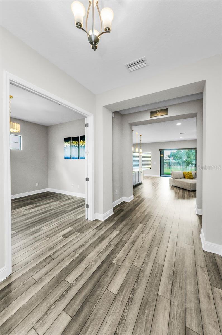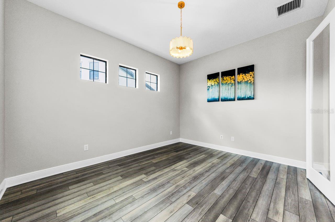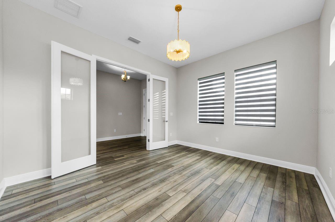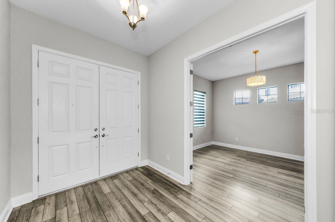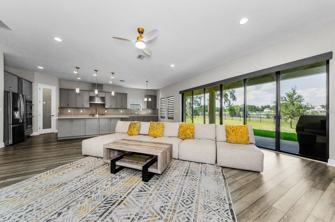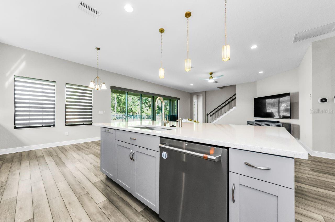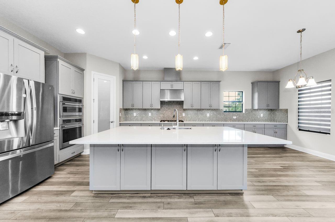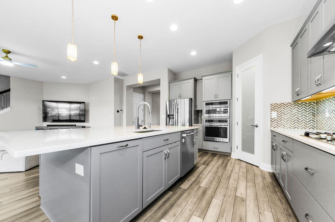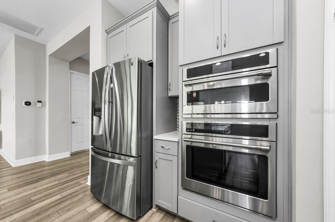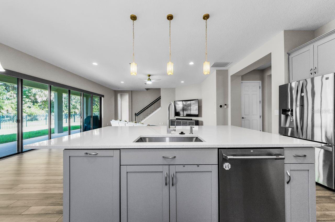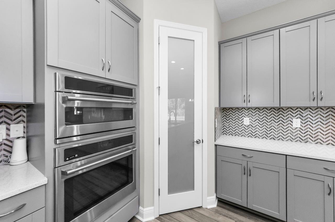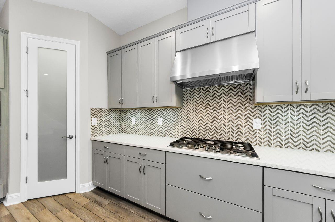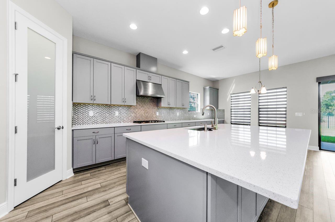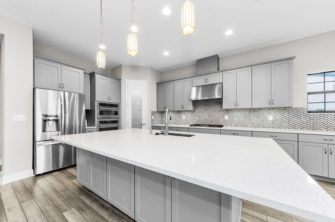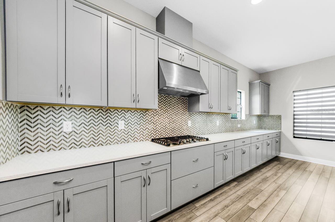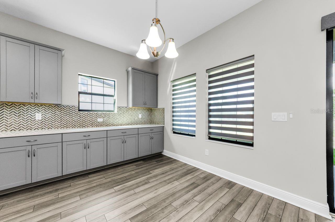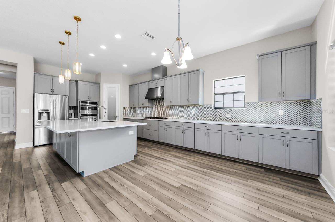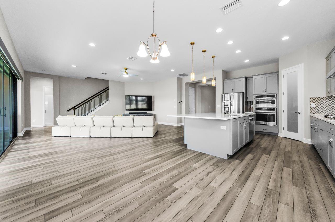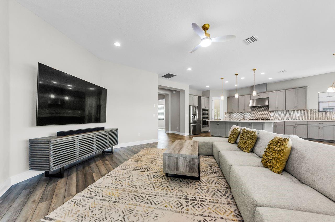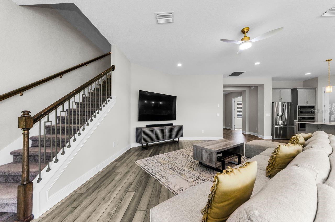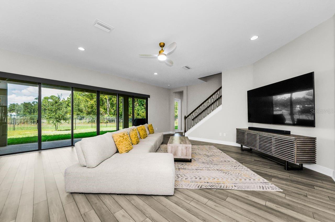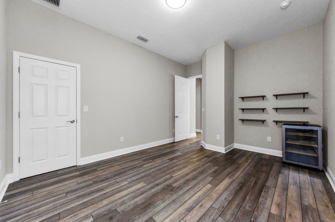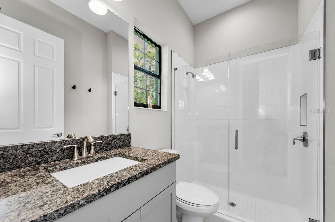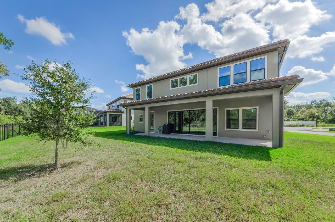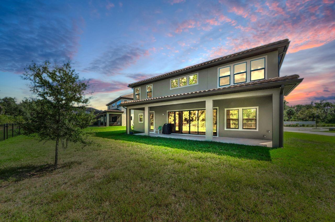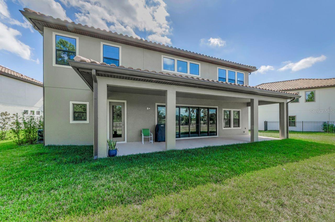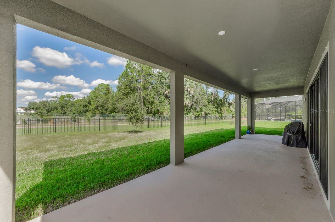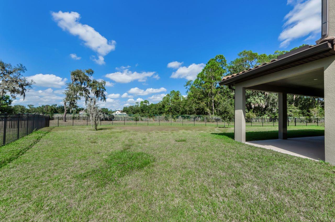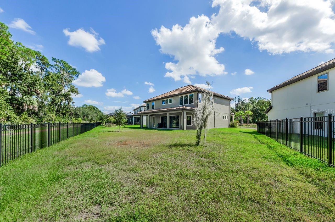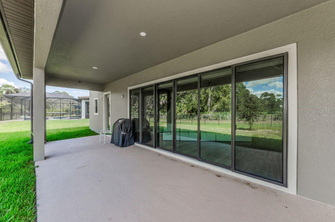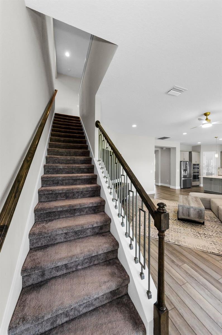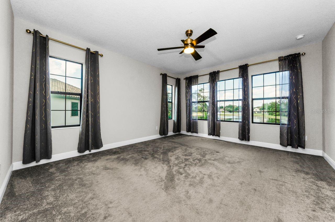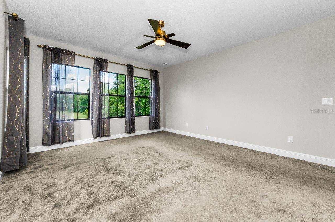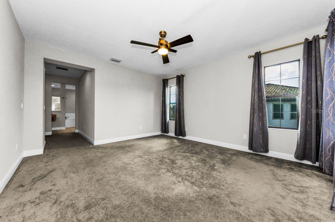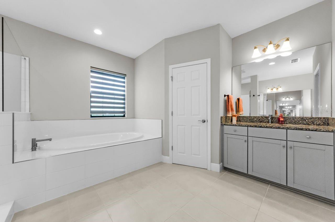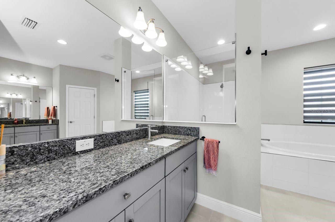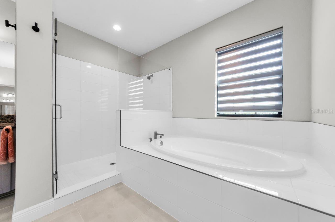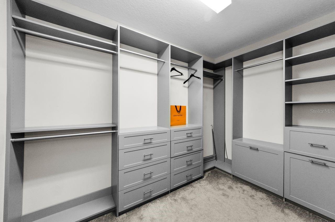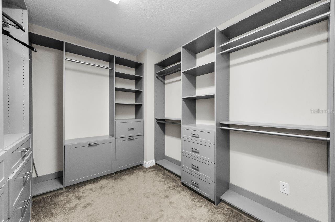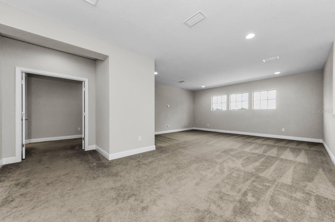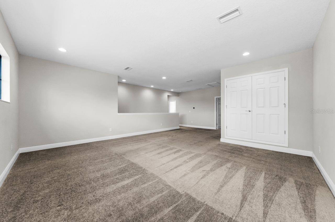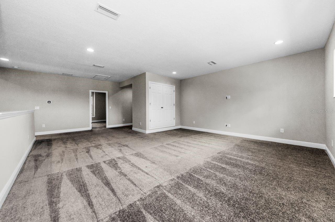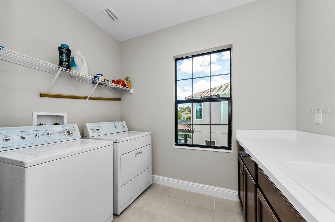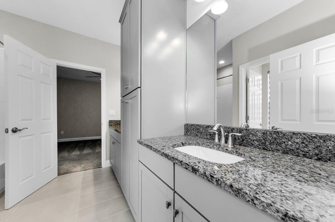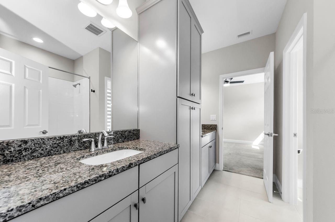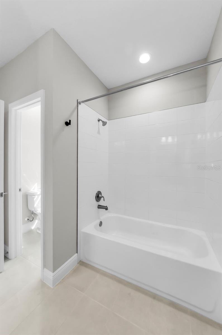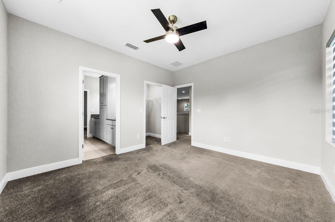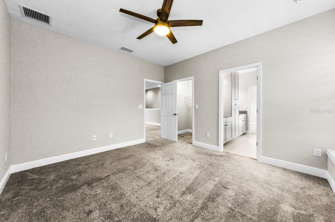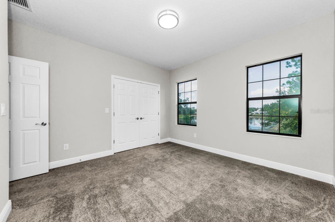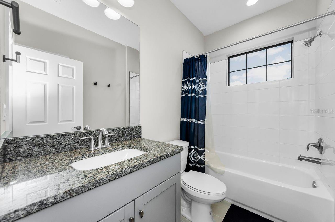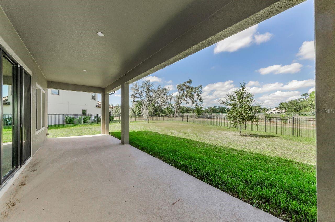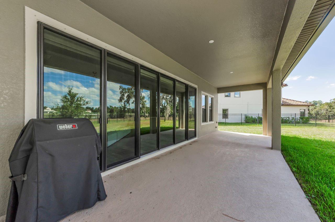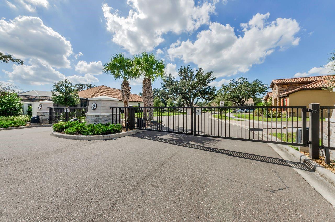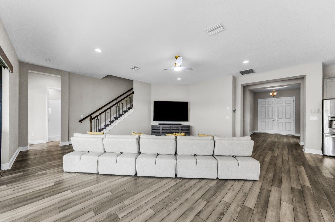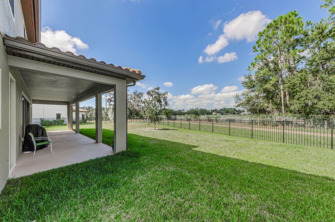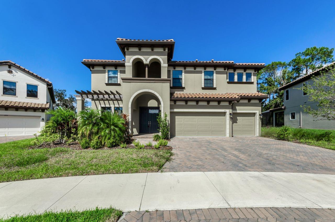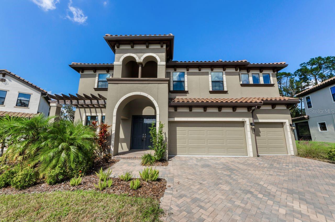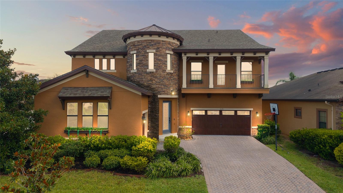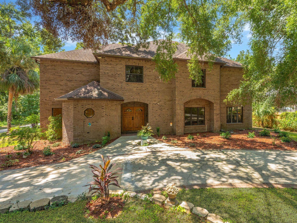291 Mossy River Court, BRANDON, FL 33511
Property Photos
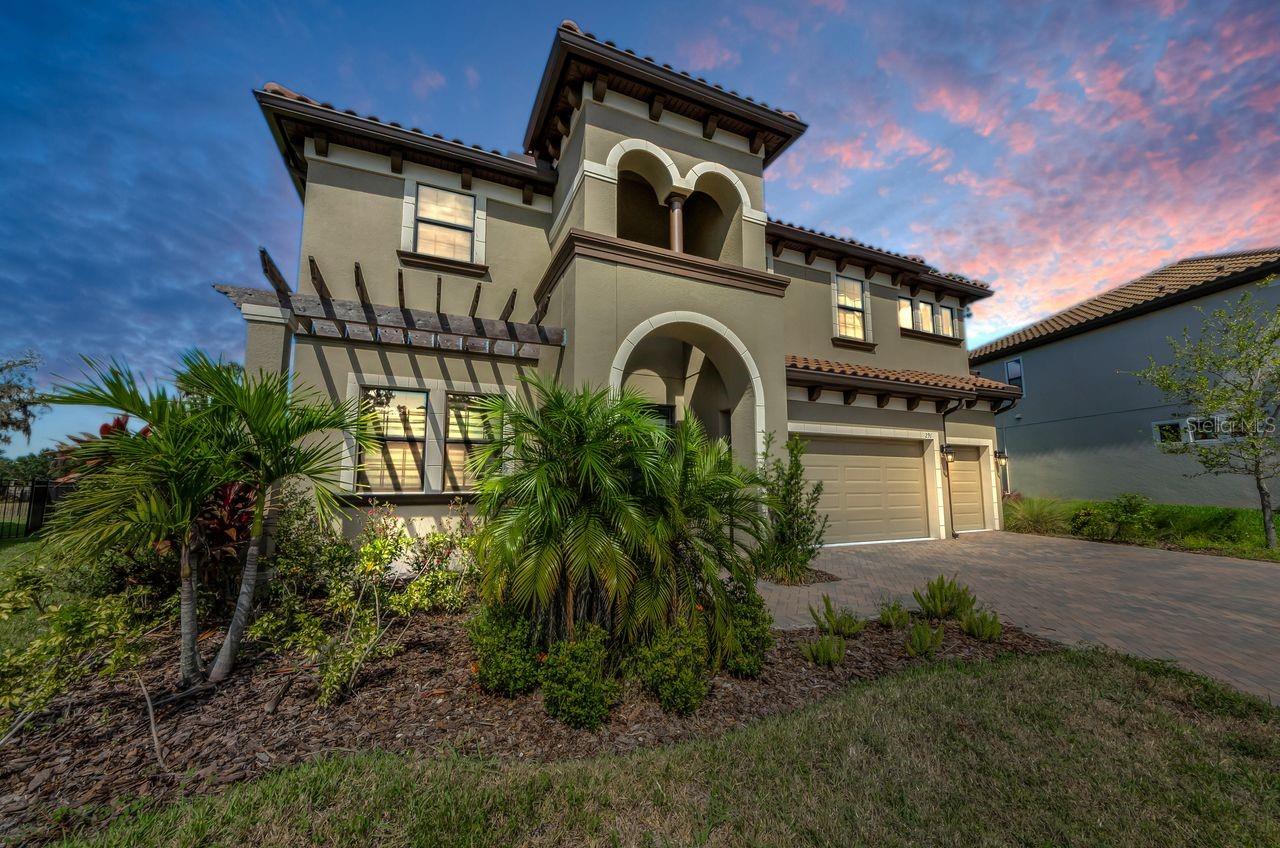
Would you like to sell your home before you purchase this one?
Priced at Only: $895,000
For more Information Call:
Address: 291 Mossy River Court, BRANDON, FL 33511
Property Location and Similar Properties
- MLS#: TB8437844 ( Residential )
- Street Address: 291 Mossy River Court
- Viewed: 22
- Price: $895,000
- Price sqft: $191
- Waterfront: No
- Year Built: 2022
- Bldg sqft: 4681
- Bedrooms: 5
- Total Baths: 4
- Full Baths: 4
- Garage / Parking Spaces: 3
- Days On Market: 9
- Additional Information
- Geolocation: 27.8788 / -82.2889
- County: HILLSBOROUGH
- City: BRANDON
- Zipcode: 33511
- Subdivision: Sanctuaryjohn Moore Road
- Elementary School: Kingswood HB
- Middle School: Rodgers HB
- High School: Bloomingdale HB
- Provided by: COLDWELL BANKER REALTY
- Contact: Rupa Nunamaker
- 727-822-9111

- DMCA Notice
-
DescriptionExperience modern Florida living in this stunning 5 bedroom, 4 full bathroom WestBay Verona home located in the gated community of The Sanctuary at John Moore Road. Built in 2022, this beautifully designed residence offers over 3,500 sq. ft. of bright, open living space with luxury finishes, energy efficient design, and a contemporary coastal feel throughout. From the moment you arrive, the covered front porch welcomes you into a spacious, open concept floor plan that blends comfort and connection. The heart of the home is the gourmet kitchen, featuring quartz countertops, GE Caf stainless steel appliances, a gas cooktop, custom pantry, and an oversized islandperfect for family gatherings or entertaining. The adjoining great room and dining area flow seamlessly together, filled with natural light from full length sliding glass doors that open completely to the covered back patio for true indoor outdoor living. A flexible front room offers endless possibilitiesuse it as a formal dining area, office, playroom, or gym. The first floor also includes a full bath and a large guest bedroom, ideal for visitors or working from home. Upstairs, the loft provides an additional living area, while the primary suite offers a spa like bath with dual vanities, a soaking tub, a separate shower, and a custom walk in closet. Two bedrooms share a Jack & Jill bath, and a fourth upstairs bedroom has a nearby full bath. Step outside to the covered patio (lanai) and envision your future backyard oasistheres ample space to add a pool, with pre plumbing for an outdoor kitchen already in place. Additional features include smart home lighting, a laundry room with cabinetry and sink, and a 3 car garage. Located just 20 minutes from Downtown Tampa and Tampa International Airport, this luxury Riverview area home combines elegance, comfort, and convenience near top rated schools, shopping, and dining.
Payment Calculator
- Principal & Interest -
- Property Tax $
- Home Insurance $
- HOA Fees $
- Monthly -
For a Fast & FREE Mortgage Pre-Approval Apply Now
Apply Now
 Apply Now
Apply NowFeatures
Building and Construction
- Covered Spaces: 0.00
- Exterior Features: Lighting, Other, Sliding Doors
- Fencing: Fenced, Other
- Flooring: Carpet, Tile
- Living Area: 3546.00
- Roof: Tile
Land Information
- Lot Features: Cul-De-Sac, Landscaped, Level, Oversized Lot, Paved, Private
School Information
- High School: Bloomingdale-HB
- Middle School: Rodgers-HB
- School Elementary: Kingswood-HB
Garage and Parking
- Garage Spaces: 3.00
- Open Parking Spaces: 0.00
- Parking Features: Driveway, Ground Level, Oversized
Eco-Communities
- Water Source: Public
Utilities
- Carport Spaces: 0.00
- Cooling: Central Air
- Heating: Electric
- Pets Allowed: Cats OK, Dogs OK, Number Limit, Size Limit, Yes
- Sewer: Public Sewer
- Utilities: BB/HS Internet Available, Electricity Available, Electricity Connected, Natural Gas Available, Natural Gas Connected, Public, Sewer Available, Sewer Connected, Water Available, Water Connected
Amenities
- Association Amenities: Gated
Finance and Tax Information
- Home Owners Association Fee Includes: Common Area Taxes
- Home Owners Association Fee: 689.00
- Insurance Expense: 0.00
- Net Operating Income: 0.00
- Other Expense: 0.00
- Tax Year: 2024
Other Features
- Appliances: Built-In Oven, Convection Oven, Cooktop, Dishwasher, Disposal, Dryer, Microwave, Range Hood, Tankless Water Heater, Washer, Water Softener
- Association Name: LINDA WHITE
- Association Phone: 813-564-6364
- Country: US
- Furnished: Unfurnished
- Interior Features: Ceiling Fans(s), Kitchen/Family Room Combo, Living Room/Dining Room Combo, Open Floorplan, PrimaryBedroom Upstairs, Solid Surface Counters, Solid Wood Cabinets, Walk-In Closet(s), Window Treatments
- Legal Description: SANCTUARY AT JOHN MOORE ROAD LOT 20
- Levels: Two
- Area Major: 33511 - Brandon
- Occupant Type: Vacant
- Parcel Number: U-15-30-20-C6M-000000-00020.0
- Possession: Close Of Escrow
- Style: Custom, Florida, Other
- View: Trees/Woods
- Views: 22
- Zoning Code: PD
Similar Properties
Nearby Subdivisions
216 Heather Lakes
9vb Brandon Pointe Phase 3 Pa
9vb | Brandon Pointe Phase 3 P
Alafia Estates
Alafia Preserve
Barrington Oaks
Barrington Oaks East
Bloomingdale Sec C
Bloomingdale Sec E
Bloomingdale Sec F
Bloomingdale Sec H
Bloomingdale Sec H Unit 2
Bloomingdale Section C
Bloomingdale Section I
Bloomingdale Trails
Bloomingdale Village Ph I Sub
Brandon Lake Park
Brandon Pointe Ph 3 Prcl
Brandon Pointe Phase 4 Parcel
Brandon Terrace Park
Brandon Terrace Park Unit 4
Brandon Tradewinds
Brandon Tradewinds Add
Brentwood Hills Tr C
Brentwood Hills Trct F Un 1
Brooker Rdg
Brooker Ridge
Brookwood Sub
Burlington Heights
Cedar Grove
Colonial Oaks
Countryside Manor Sub
Four Winds Estates
Glen Oaks South
Heather Lakes
Heather Lakes Area
Heather Lakes Unit Xii
Heather Lakes Unit Xxvii Ph
Hickory Creek
Hickory Creek 2nd Add
Hickory Hammock
Hickory Highlands
Hickory Lakes Ph 1
Hickory Ridge
Hidden Lakes
Hidden Reserve
Highland Ridge
Hillside
Hollington Oaks
Montclair Meadow 3rd
Oak Mont
Oak Mont Woods
Peppermill At Providence Lakes
Peppermill Iii At Providence L
Plantation Estates
Plantation Estates Unit 4
Providence Lakes
Providence Lakes Prcl Mf Pha
Providence Lakes Prcl N Phas
Providence Lakes Prcl P
River Rapids Sub
Riverwoods Hammock
Royal Crest Estates
Sanctuary/john Moore Road
Sanctuaryjohn Moore Road
South Ridge Ph 1 Ph
South Ridge Ph 3
Southwood Hills
Sterling Ranch
Sterling Ranch Unit 1
Sterling Ranch Unit 2
Stonewood Sub
Tanglewood
Unplatted
Watermill At Providence Lakes

- Broker IDX Sites Inc.
- 750.420.3943
- Toll Free: 005578193
- support@brokeridxsites.com



