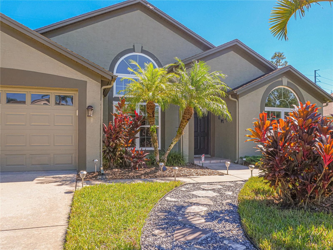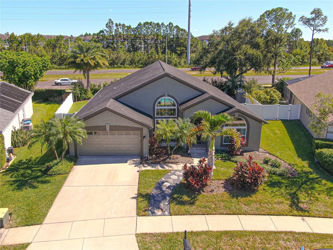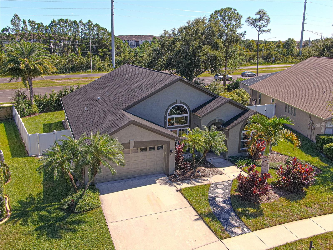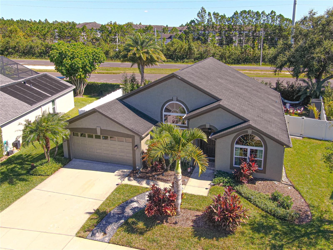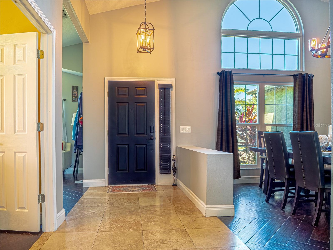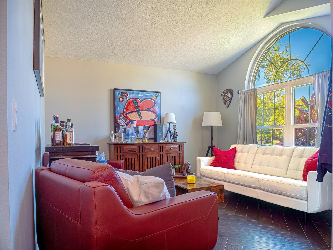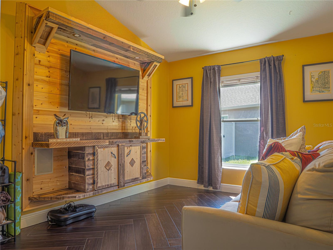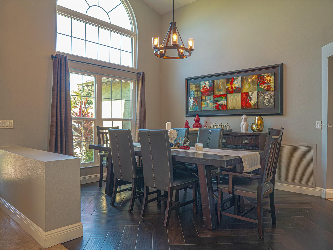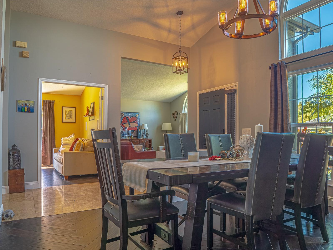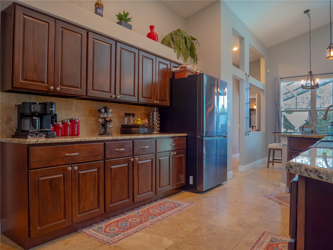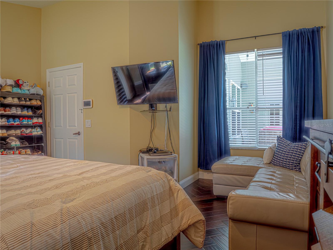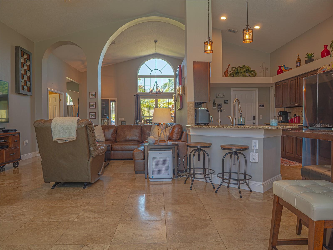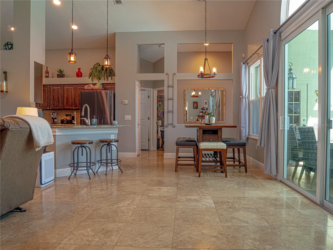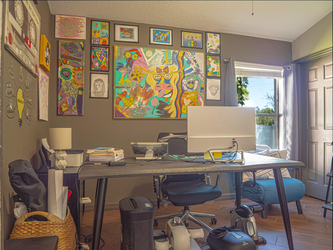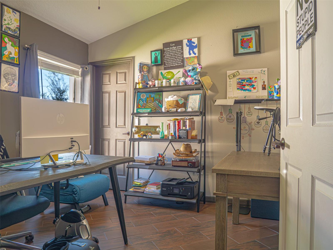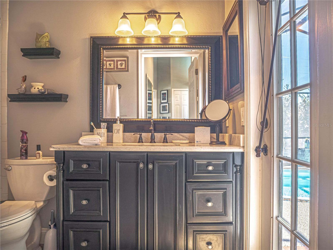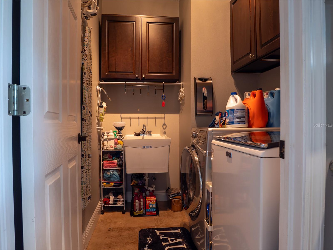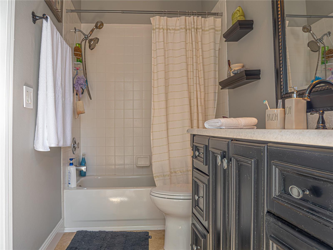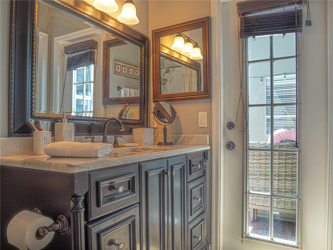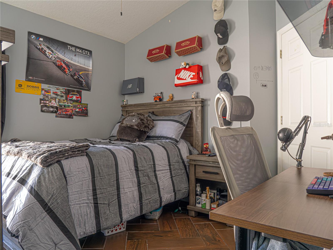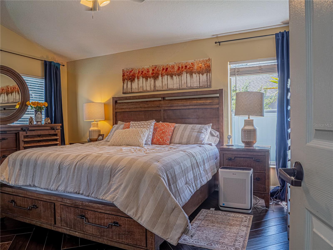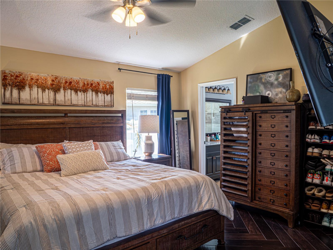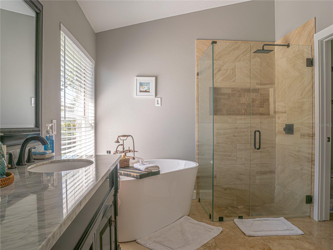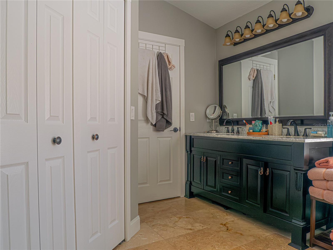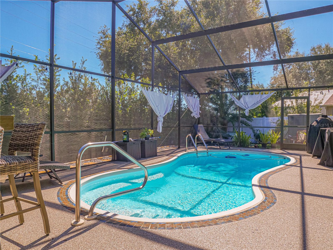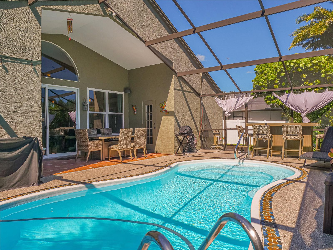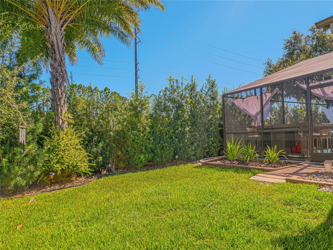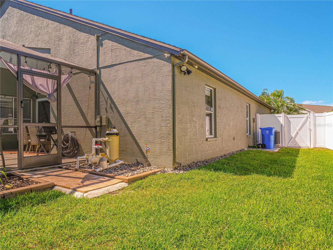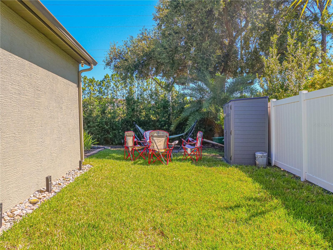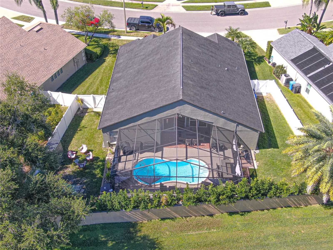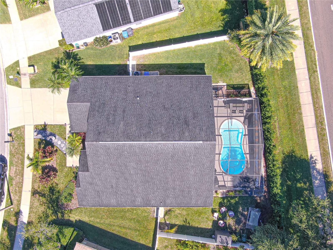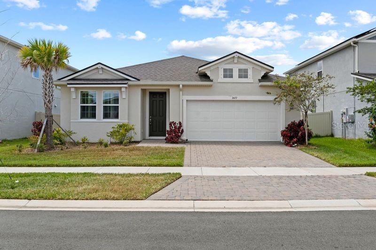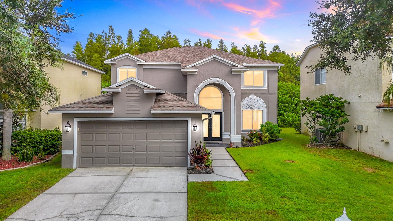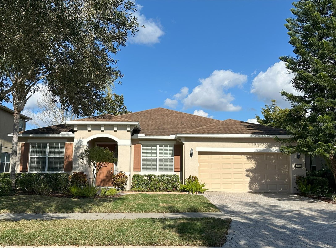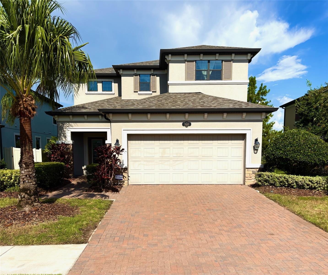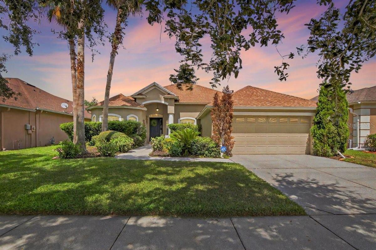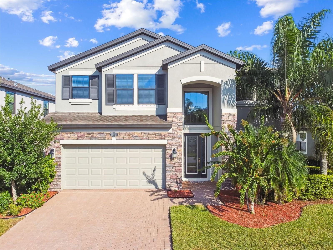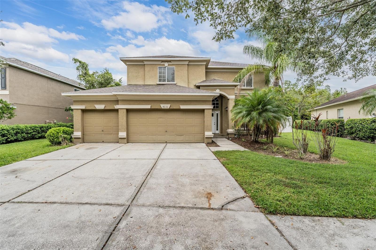18505 Avocet Drive, LUTZ, FL 33558
Property Photos

Would you like to sell your home before you purchase this one?
Priced at Only: $570,000
For more Information Call:
Address: 18505 Avocet Drive, LUTZ, FL 33558
Property Location and Similar Properties
- MLS#: TB8437130 ( Residential )
- Street Address: 18505 Avocet Drive
- Viewed: 22
- Price: $570,000
- Price sqft: $220
- Waterfront: No
- Year Built: 1994
- Bldg sqft: 2588
- Bedrooms: 3
- Total Baths: 2
- Full Baths: 2
- Garage / Parking Spaces: 2
- Days On Market: 20
- Additional Information
- Geolocation: 28.1402 / -82.5001
- County: HILLSBOROUGH
- City: LUTZ
- Zipcode: 33558
- Subdivision: Calusa Trace
- Elementary School: Schwarzkopf HB
- Middle School: Martinez HB
- High School: Steinbrenner High School
- Provided by: HELLO FLORIDA REALTY
- Contact: Svetlana Sanfeliz
- 813-475-2838

- DMCA Notice
-
DescriptionImmaculate 3 bedroom plus study, 2 bath, 2 car garage pool home in a highly desirable location near the Veterans Expresswayjust minutes from top rated schools, prime dining, and shopping. Nestled in a pet friendly community, this residence offers exceptional value with major systems already updated for peace of mind. The home features nine hurricane rated impact windows and a reinforced hurricane rated garage door for added safety and energy efficiency. A newly renovated pool, screen enclosure, and deck area create a private oasis, while a new water softener and reverse osmosis drinking water system enhance everyday comfort. Lush green bushes enhance privacy and tranquility. Inside, the home showcases 18x18 Travertine marble flooring in the main living areas and wood look ceramic tile throughout the remaining rooms. Both bathrooms have been fully remodeled with high end finishes. The master bath includes a freestanding soaking tub with a handheld shower, dual marble vanity with undermount sinks, espresso cabinetry, custom mirrors, and flush mount Bluetooth speakers. A frameless glass shower enclosure with rubbed bronze hardware and a rain shower head adds spa like elegance. The pool bath features upgraded lighting, vanity, and marble accents. The kitchen is a chefs dream, equipped with granite countertops, Travertine backsplash, under cabinet lighting, raised panel espresso cabinetry, stainless steel appliances. Additional upgrades include replaced commodes, a built in shampoo shelf in the master shower, flush mount speakers, and pre wired audio in multiple rooms. This home blends luxury, durability, and convenience in one of the areas most sought after communities. Dont miss your chance to own this turnkey gemschedule your showing today!
Payment Calculator
- Principal & Interest -
- Property Tax $
- Home Insurance $
- HOA Fees $
- Monthly -
For a Fast & FREE Mortgage Pre-Approval Apply Now
Apply Now
 Apply Now
Apply NowFeatures
Building and Construction
- Covered Spaces: 0.00
- Exterior Features: Lighting, Private Mailbox, Rain Gutters, Sidewalk, Sliding Doors, Storage
- Flooring: Tile
- Living Area: 2005.00
- Roof: Shingle
School Information
- High School: Steinbrenner High School
- Middle School: Martinez-HB
- School Elementary: Schwarzkopf-HB
Garage and Parking
- Garage Spaces: 2.00
- Open Parking Spaces: 0.00
Eco-Communities
- Pool Features: In Ground
- Water Source: Public
Utilities
- Carport Spaces: 0.00
- Cooling: Central Air
- Heating: Central
- Pets Allowed: Yes
- Sewer: Public Sewer
- Utilities: BB/HS Internet Available, Cable Available
Finance and Tax Information
- Home Owners Association Fee: 638.00
- Insurance Expense: 0.00
- Net Operating Income: 0.00
- Other Expense: 0.00
- Tax Year: 2024
Other Features
- Appliances: Dishwasher, Dryer, Microwave, Refrigerator, Trash Compactor, Washer, Water Purifier, Water Softener
- Association Name: Greenacre Properties
- Association Phone: 8136001100
- Country: US
- Interior Features: Cathedral Ceiling(s), Ceiling Fans(s), High Ceilings, Open Floorplan, Stone Counters, Vaulted Ceiling(s), Walk-In Closet(s)
- Legal Description: CALUSA TRACE UNIT TWO LOT 36 BLOCK 1
- Levels: One
- Area Major: 33558 - Lutz
- Occupant Type: Owner
- Parcel Number: U-15-27-18-0K3-000001-00036.0
- Style: Contemporary
- Views: 22
- Zoning Code: PD
Similar Properties
Nearby Subdivisions
0h8 | Heritage Harbor Phase 1b
Biarritz Village
Calusa Trace
Cambridge Cove
Cheval
Cheval West 1
Cheval West Village 4 Ph 3
Cheval West Village 7
Cheval West Village 9
Cheval West Village One
Cheval West Villg 7 Deauvill
Cheval West Villg Three
Cypress Ranch
Heritage Harbor
Heritage Harbor Ph 1b
Heritage Harbor Ph 2c
Lake Como Homesites
Lake Mary Lou North
Long Lake Ranch
Long Lake Ranch Village
Long Lake Ranch Village 1a
Long Lake Ranch Village 1b
Long Lake Ranch Village 2 Pcls
Long Lake Ranch Village 2 Prcl
Long Lake Ranch Village 3 Pcls
Long Lake Ranch Village 6 Prcl
Manors At Cypress Ranch
Morsani Ph 2
Morsani Ph 3b
Not In Hernando
Not On List
Paradise Lakes Individual
Parkviewlong Lake Ranch Ph 1a
Parkviewlong Lake Ranch Ph 2b
Reflections
Reflections Ph 1
Shady Lake Shores
Stonebrier Ph 1
Stonebrier Ph 2apartial Re
Stonebrier Ph 2b1 Pt
Stonebrier Ph 4e
Sunlake Park
Triple Lakes Sub
Unplatted
Villarosa I
Villarosa Ph 1a
Villarosa Ph 1b3
Villarosa Ph F
Villarosa Ph G
Villarosa Phase G
Waterside Arbors

- Broker IDX Sites Inc.
- 750.420.3943
- Toll Free: 005578193
- support@brokeridxsites.com



