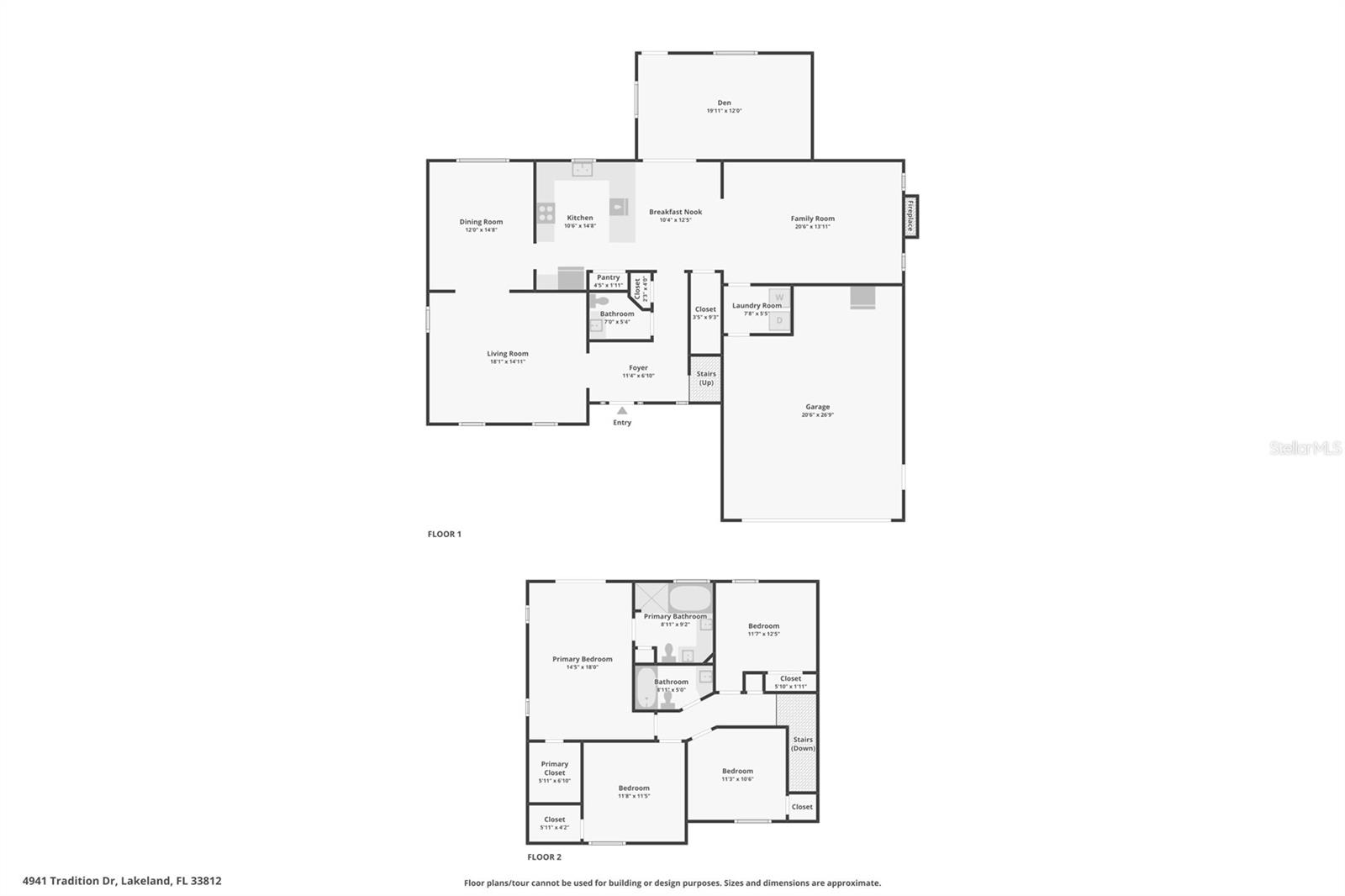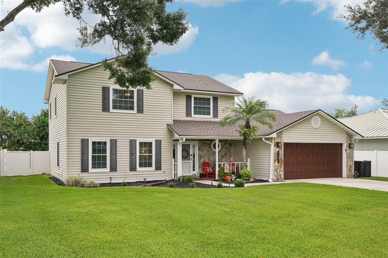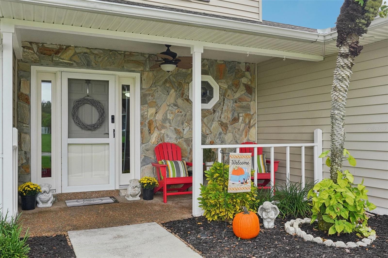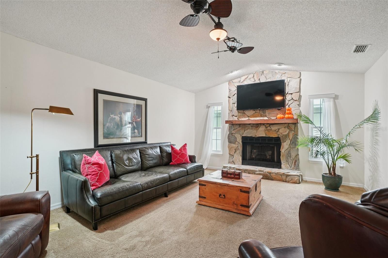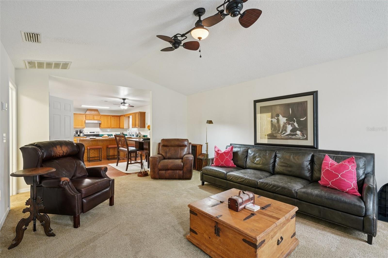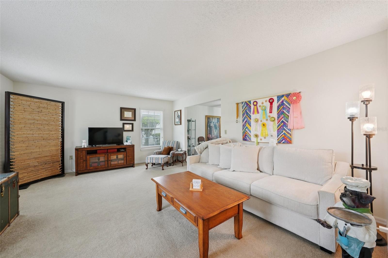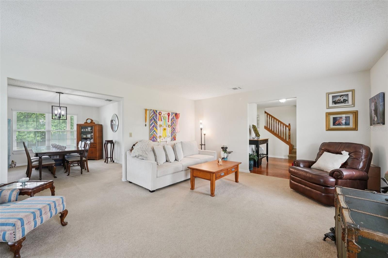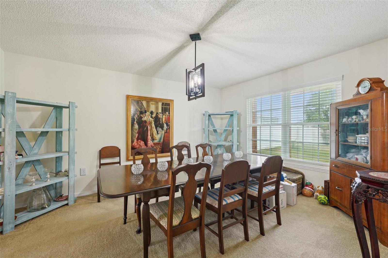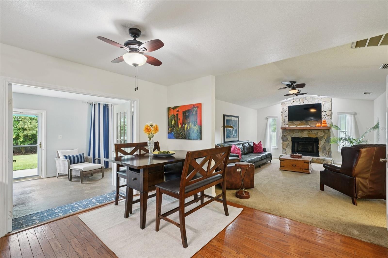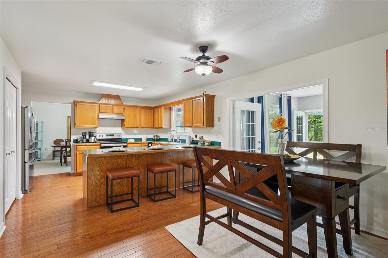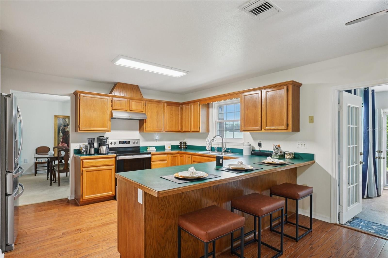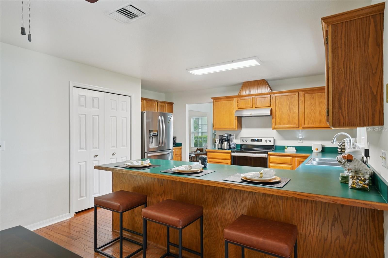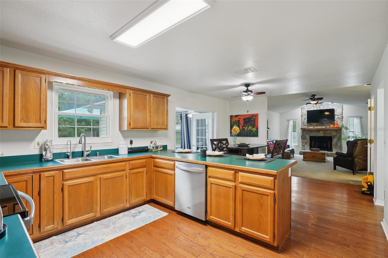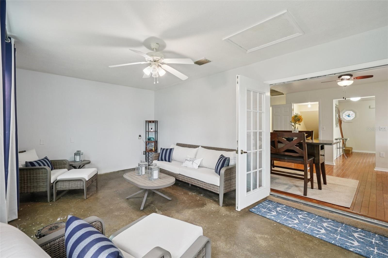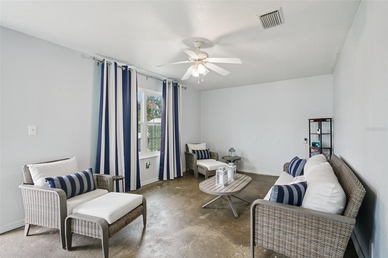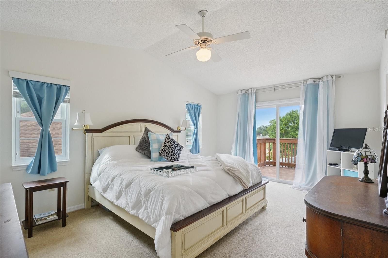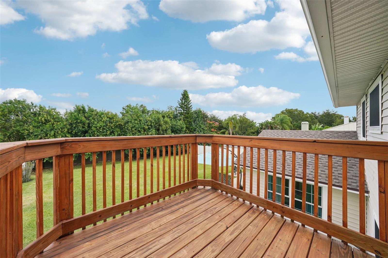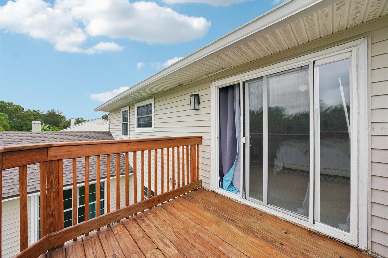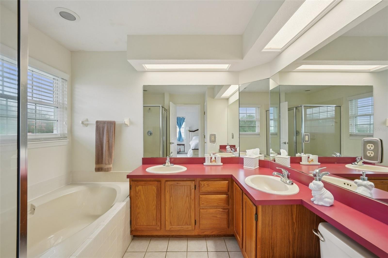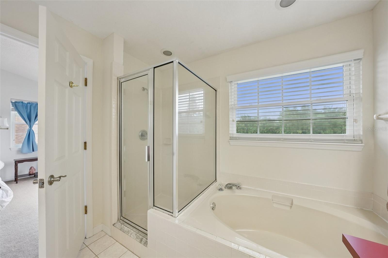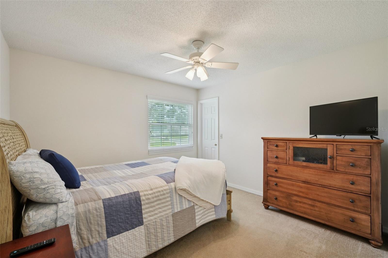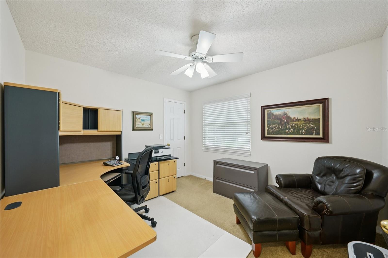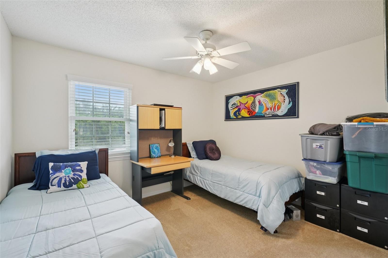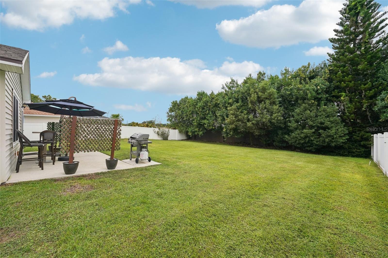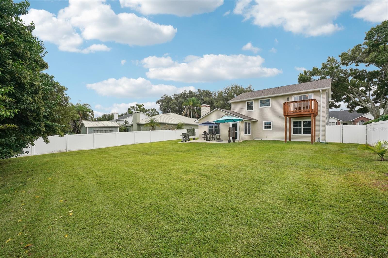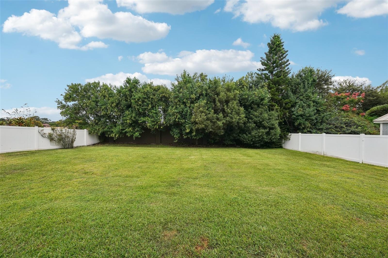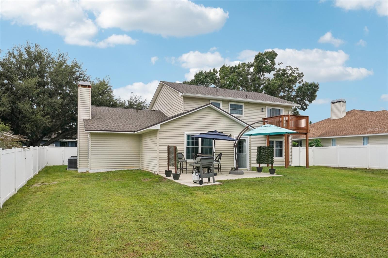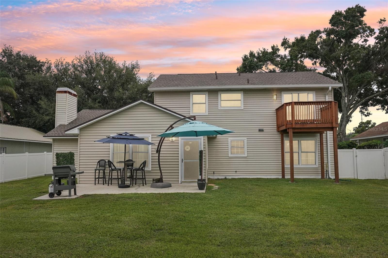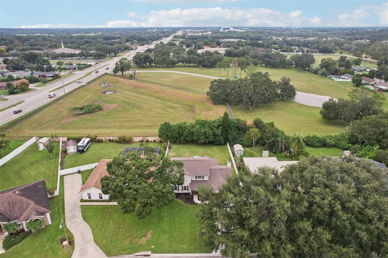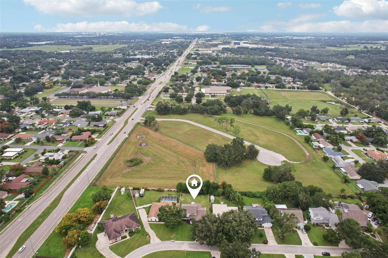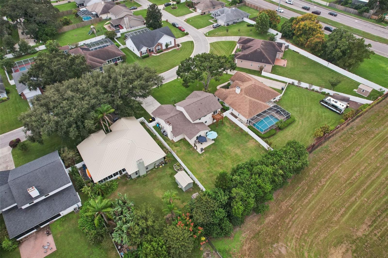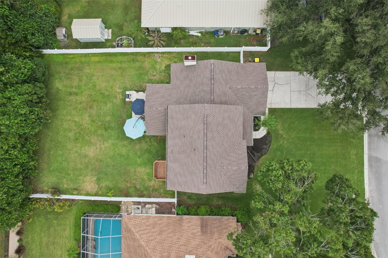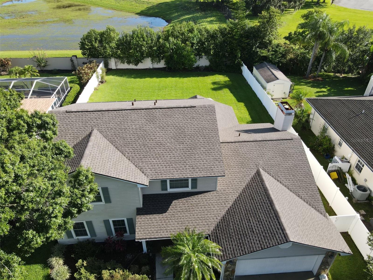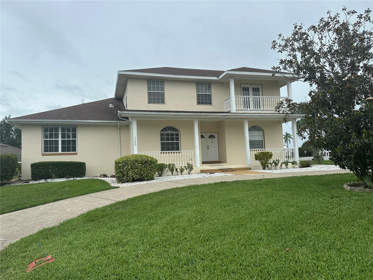4941 Tradition Drive, LAKELAND, FL 33812
Property Photos

Would you like to sell your home before you purchase this one?
Priced at Only: $469,000
For more Information Call:
Address: 4941 Tradition Drive, LAKELAND, FL 33812
Property Location and Similar Properties
- MLS#: TB8436666 ( Residential )
- Street Address: 4941 Tradition Drive
- Viewed: 19
- Price: $469,000
- Price sqft: $148
- Waterfront: No
- Year Built: 1992
- Bldg sqft: 3171
- Bedrooms: 4
- Total Baths: 3
- Full Baths: 2
- 1/2 Baths: 1
- Garage / Parking Spaces: 2
- Days On Market: 20
- Additional Information
- Geolocation: 27.9762 / -81.9227
- County: POLK
- City: LAKELAND
- Zipcode: 33812
- Subdivision: Parkside South
- Elementary School: Highland Grove Elem
- Middle School: Lakeland Highlands Middl
- High School: George Jenkins High
- Provided by: KELLER WILLIAMS SUBURBAN TAMPA
- Contact: Tony Baroni
- 813-684-9500

- DMCA Notice
-
DescriptionWelcome to the home where upgrades meet an unbeatable Central Florida lifestyle! This Lakeland gem offers the perfect balance of a low maintenance home and a high fun location. Imagine living right in the middle of everything: you get to enjoy the local charm and events of Lakeland while being just a short drive from the endless sports, beaches, and nightlife of Tampa and the world class attractions of Orlando. From local markets to major theme parks, there is always something to explore nearby! Plus, the curb appeal is fantastic, starting with a well landscaped yard and a cozy front porch that's just waiting for your rocking chairs. Inside, the layout is designed to flex with your life. You'll find great spaces for entertaining, including a formal living room and formal dining room ready for you to personalize. The heart of the home is the family room, a relaxed space warmed by a wood burning fireplace. This flows right into the open kitchen, featuring a snack bar, eating area, and excellent recent updates: a Culligan Reverse Osmosis System and sleek Whirlpool Stainless Steel appliances new in 2023. For even more versatility, the Florida Room is a bonus living area perfect for a home office, hobby room, gymyou name it! All four bedrooms are tucked away upstairs for maximum privacy. The Primary Suite is your personal retreat, offering a spacious room, a private bath with a garden tub, separate shower, dual sinks, a walk in closet, and the ultimate escape: a private balcony where you can sit back and relax. You can truly live worry free here thanks to a long list of major upgrades designed to save you time and money for years to come! Enjoy peace of mind with a Timberline HDZ roof in 2021 and a Carrier Air Conditioner installed in 2022. Plus, the home features vinyl double hung '16 Gorell windows, a Precision Garage Door installed in 2022, a Pella Sliding Glass Door, Gas Generator, and Forever Storm Doors. Out back, youll love the Florida outdoor life! The fully fenced yard provides a secure area for play or pets, and the extended patio is ready for your outdoor seating, grilling, and enjoying the beautiful weather. Location, Location, Lifestyle! All these features are perfectly situated in Lakeland, giving you the perks of a community feel while keeping the excitement of Tampa and Orlando within easy reach. The combination of flexible space, fantastic upgrades, and a premier Central Florida location makes this home a true find. Come see this one today and start living the life you've earned!
Payment Calculator
- Principal & Interest -
- Property Tax $
- Home Insurance $
- HOA Fees $
- Monthly -
For a Fast & FREE Mortgage Pre-Approval Apply Now
Apply Now
 Apply Now
Apply NowFeatures
Building and Construction
- Covered Spaces: 0.00
- Exterior Features: Balcony, Sliding Doors
- Flooring: Carpet, Concrete, Tile, Wood
- Living Area: 2606.00
- Roof: Shingle
School Information
- High School: George Jenkins High
- Middle School: Lakeland Highlands Middl
- School Elementary: Highland Grove Elem
Garage and Parking
- Garage Spaces: 2.00
- Open Parking Spaces: 0.00
Eco-Communities
- Water Source: Public
Utilities
- Carport Spaces: 0.00
- Cooling: Central Air
- Heating: Central
- Pets Allowed: Yes
- Sewer: Septic Tank
- Utilities: Electricity Connected
Finance and Tax Information
- Home Owners Association Fee: 25.00
- Insurance Expense: 0.00
- Net Operating Income: 0.00
- Other Expense: 0.00
- Tax Year: 2024
Other Features
- Appliances: Dishwasher, Range, Refrigerator
- Association Name: Parkside South Property Owners Association
- Country: US
- Interior Features: Ceiling Fans(s), Eat-in Kitchen, PrimaryBedroom Upstairs, Vaulted Ceiling(s), Walk-In Closet(s)
- Legal Description: PARKSIDE SOUTH PB 92 PG 11 LOT 16
- Levels: Two
- Area Major: 33812 - Lakeland
- Occupant Type: Owner
- Parcel Number: 24-29-09-280023-000160
- Views: 19
Similar Properties
Nearby Subdivisions
Charloma
Cliffside Lakes Sub
Cliffside Woods
Clubhill Estates
Clubhouse Estates
Clubhouse Heritage Ph 02
Clubhouse Hills Estates
Crews Lake Manor Ph 02
Delphi Hills
Delphi I Hills
Dove Hollow
Eagle Pointe/lakeland
Eagle Pointelakeland
Eastmeadows Sub
Falcons Landing
Haskell
High View
Highland City 1st Add
Highland Prairie
Highlands Grace
Highlands Grace Ph 2
Highlands Grace Phase 2
Highlands South
Highlandsbythelake Highlands B
Highlandsbythelake Ph 01 Ph 0
Lakeside Heritage Ph 2
Magnolia Manor Village Tr L
Oakford Estates
Parkside South
Royal Crest
Royal Oaks Estates Add
Summerglen
Summerland Hills
Summerwood
Sunrise Lndg
The Highlands Add
The Highlands Add Pyh 02
Vintage View
Vintage View Ph 02
Yarborough Heights

- Broker IDX Sites Inc.
- 750.420.3943
- Toll Free: 005578193
- support@brokeridxsites.com



