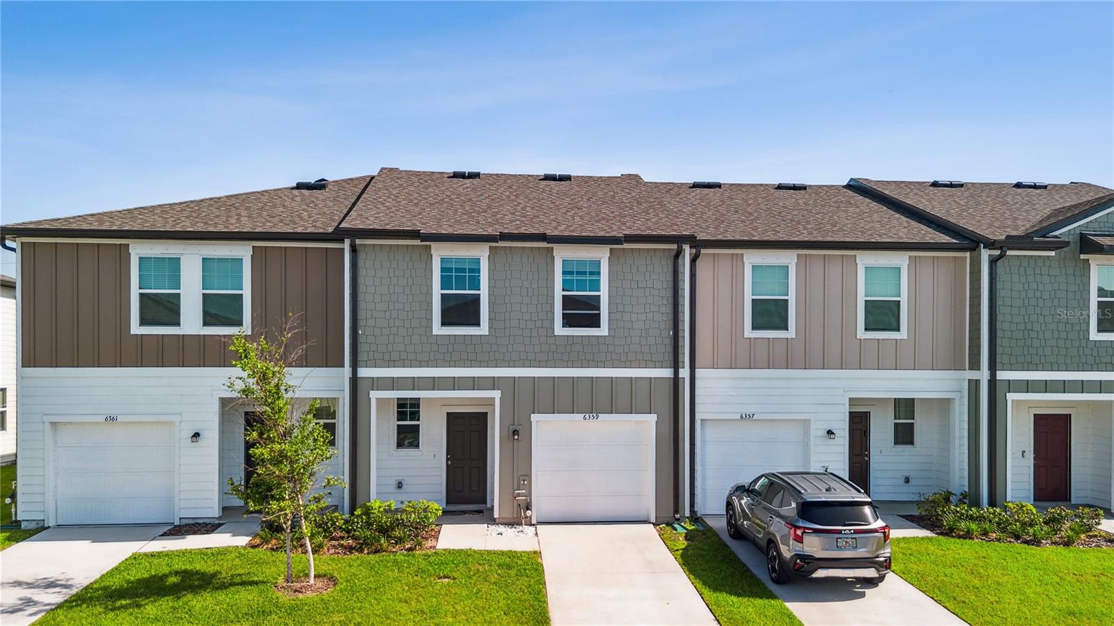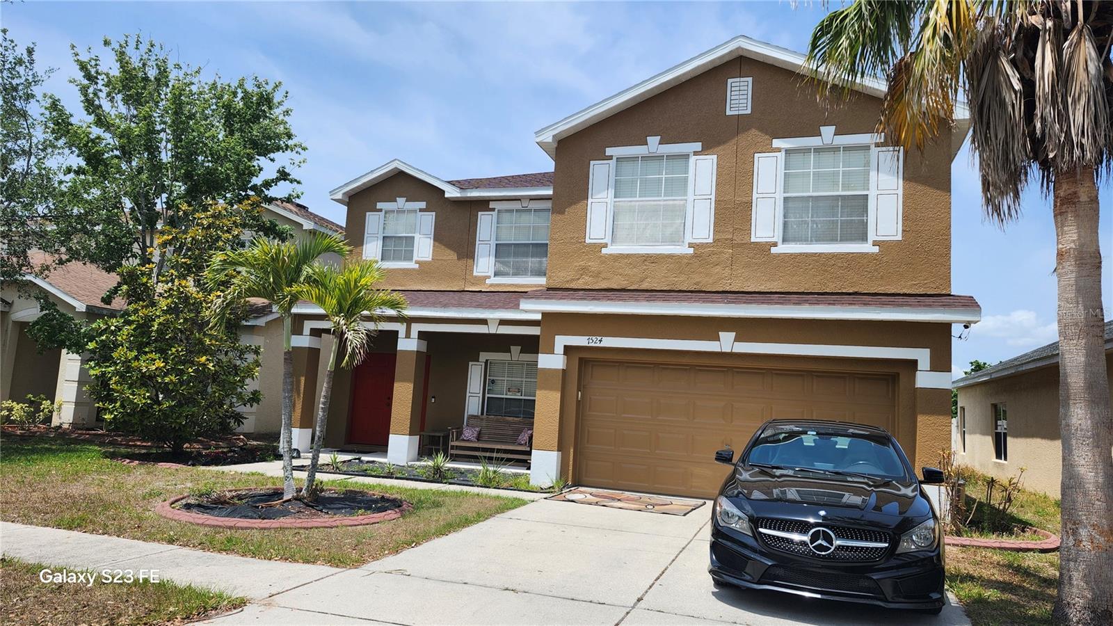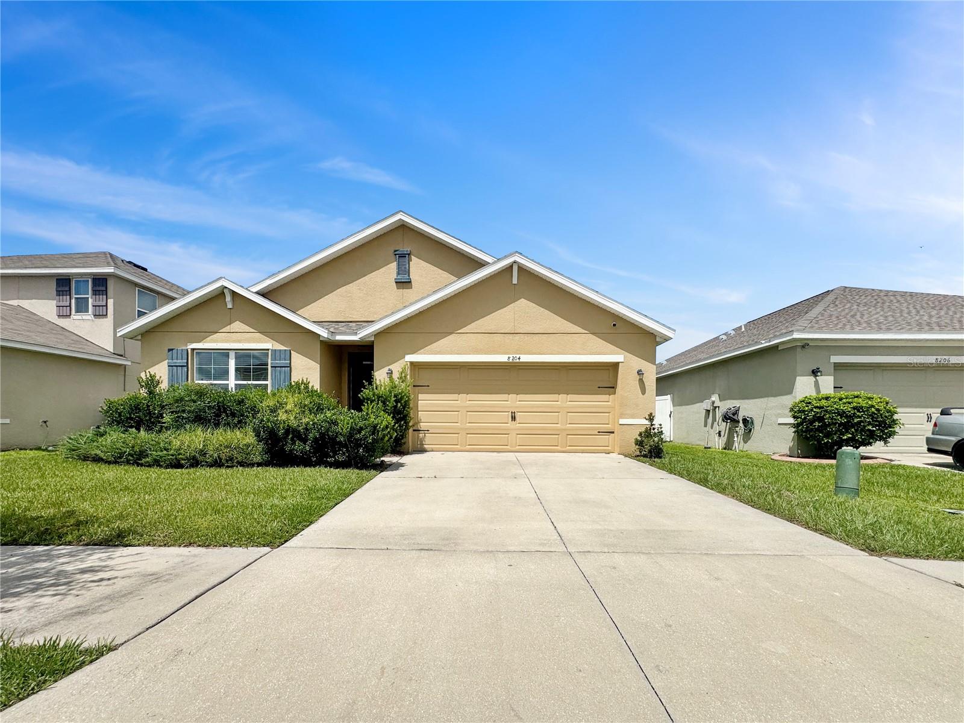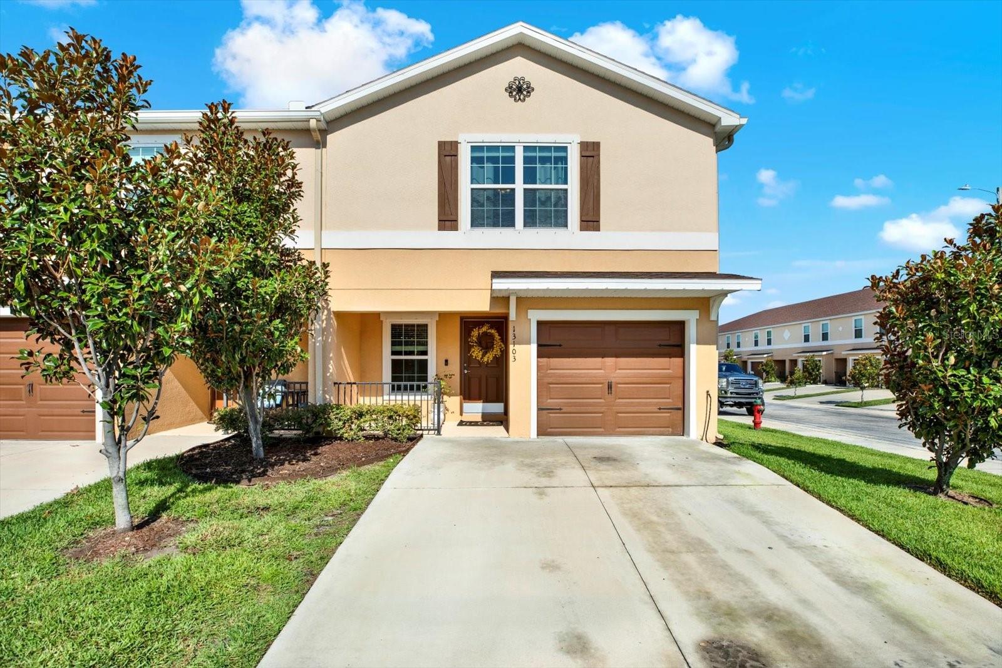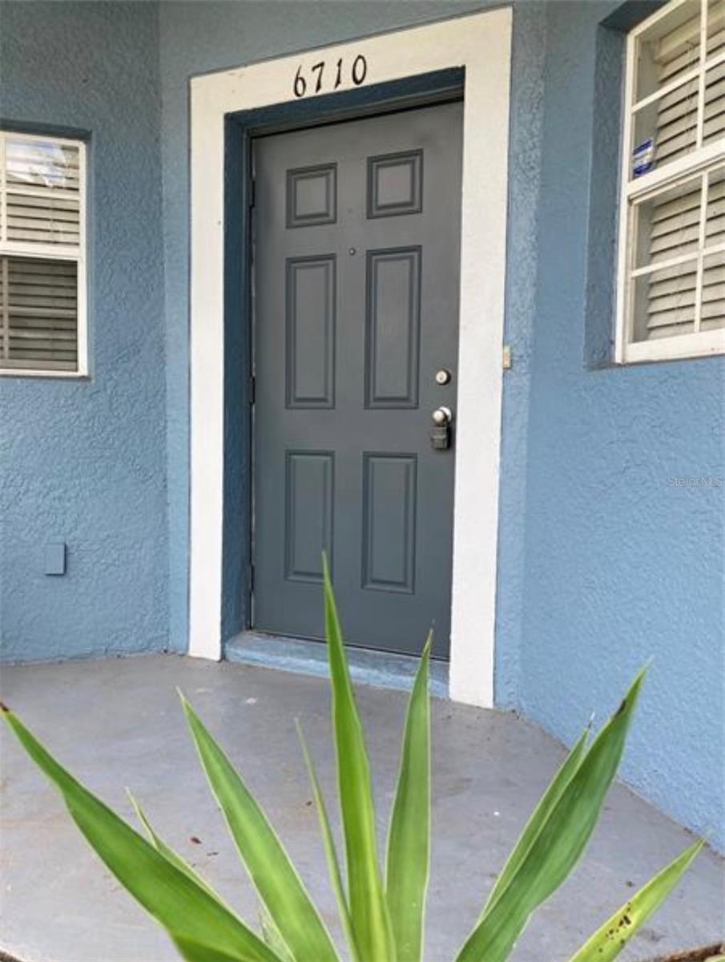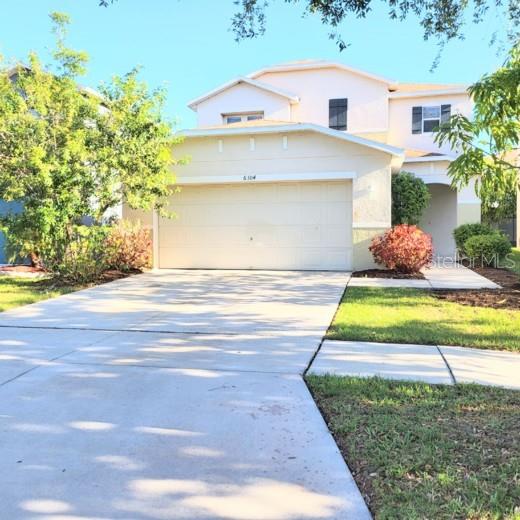12202 Ledbury Commons Drive, GIBSONTON, FL 33534
Property Photos

Would you like to sell your home before you purchase this one?
Priced at Only: $2,300
For more Information Call:
Address: 12202 Ledbury Commons Drive, GIBSONTON, FL 33534
Property Location and Similar Properties
- MLS#: TB8435432 ( Residential Lease )
- Street Address: 12202 Ledbury Commons Drive
- Viewed: 1
- Price: $2,300
- Price sqft: $1
- Waterfront: No
- Year Built: 2018
- Bldg sqft: 2308
- Bedrooms: 3
- Total Baths: 2
- Full Baths: 2
- Garage / Parking Spaces: 2
- Days On Market: 1
- Additional Information
- Geolocation: 27.8219 / -82.3651
- County: HILLSBOROUGH
- City: GIBSONTON
- Zipcode: 33534
- Subdivision: Carriage Pte South Ph 2c 2
- Elementary School: Corr HB
- Middle School: Eisenhower HB
- High School: East Bay HB
- Provided by: YELLOWFIN REALTY
- Contact: Andrew Schmitt
- 813-347-7547

- DMCA Notice
-
DescriptionAVAILABLE FOR IMMEDIATE OCCUPANCY. Welcome to this beautiful 3 bedroom, 2 bath home with a 2 car garage located in Carriage Pointe neighborhood. This light and spacious home features an open concept floor plan with a modern kitchen showcasing a large island, granite countertops, stainless steel appliances, and a roomy closet pantryperfect for both cooking and entertaining. The spacious primary suite offers a generous walk in closet and en suite bathroom with dual sinks and a large walk in shower. Enjoy peaceful views from the backyard overlooking a serene nature preserve, ideal for relaxing or entertaining outdoors. A washer and dryer are included. Enjoy access to resort style amenities, including a community pool, clubhouse, playground, fitness center, basketball court, and tennis courts. Conveniently located near US 41, I 75, shopping, dining, and entertainment, this home offers easy access to Tampa, MacDill AFB, and surrounding areas. Dont miss this oneschedule your private showing today!
Payment Calculator
- Principal & Interest -
- Property Tax $
- Home Insurance $
- HOA Fees $
- Monthly -
For a Fast & FREE Mortgage Pre-Approval Apply Now
Apply Now
 Apply Now
Apply NowFeatures
Building and Construction
- Covered Spaces: 0.00
- Flooring: Carpet, Tile
- Living Area: 1811.00
School Information
- High School: East Bay-HB
- Middle School: Eisenhower-HB
- School Elementary: Corr-HB
Garage and Parking
- Garage Spaces: 2.00
- Open Parking Spaces: 0.00
- Parking Features: Garage Door Opener
Eco-Communities
- Water Source: Public
Utilities
- Carport Spaces: 0.00
- Cooling: Central Air
- Heating: Central, Electric, Heat Pump
- Pets Allowed: No
- Sewer: Public Sewer
Finance and Tax Information
- Home Owners Association Fee: 0.00
- Insurance Expense: 0.00
- Net Operating Income: 0.00
- Other Expense: 0.00
Other Features
- Appliances: Dishwasher, Disposal, Dryer, Microwave, Range, Refrigerator, Washer
- Association Name: Arkham Services
- Country: US
- Furnished: Unfurnished
- Interior Features: Kitchen/Family Room Combo, Open Floorplan
- Levels: One
- Area Major: 33534 - Gibsonton
- Occupant Type: Vacant
- Parcel Number: U-36-30-19-A3Q-S00000-00035.0
- View: Trees/Woods
Owner Information
- Owner Pays: None
Similar Properties

- Broker IDX Sites Inc.
- 750.420.3943
- Toll Free: 005578193
- support@brokeridxsites.com



































