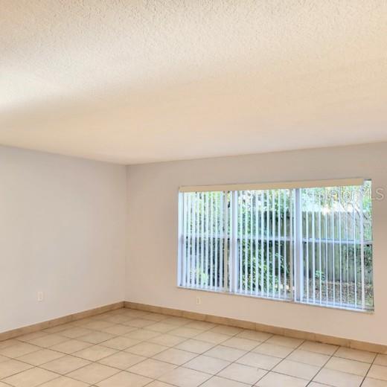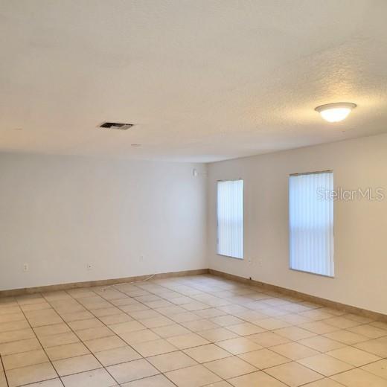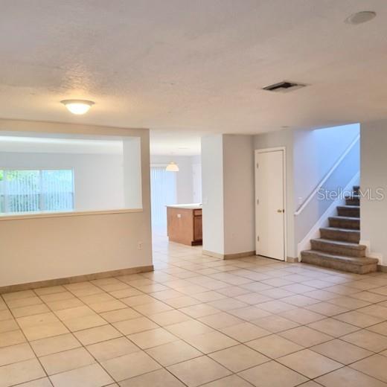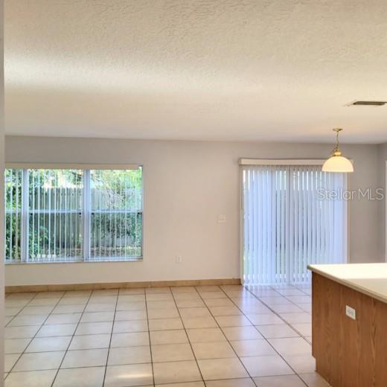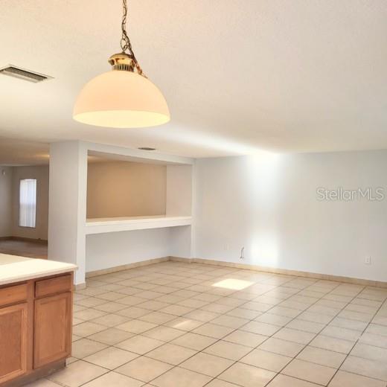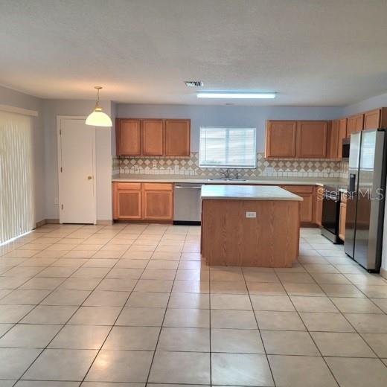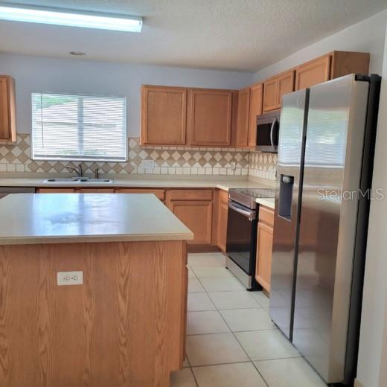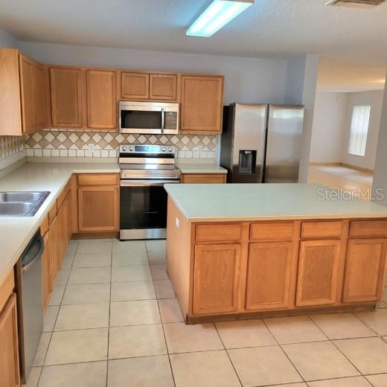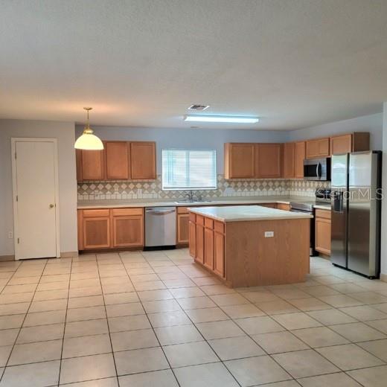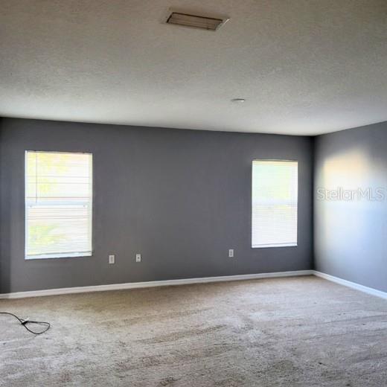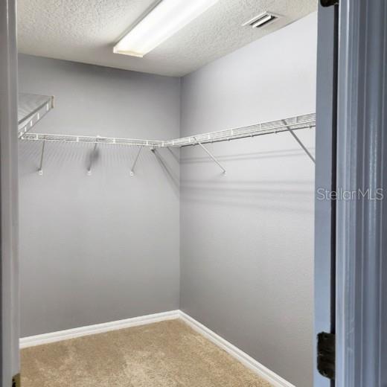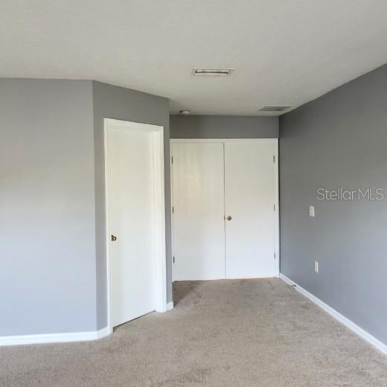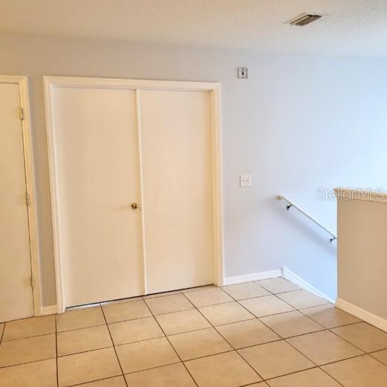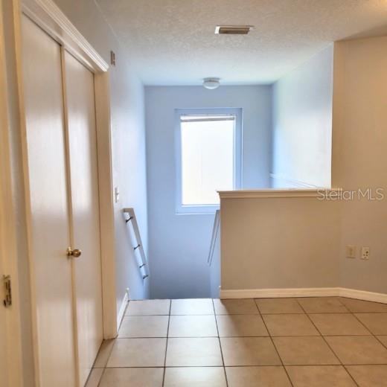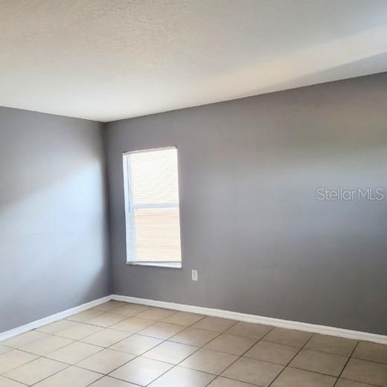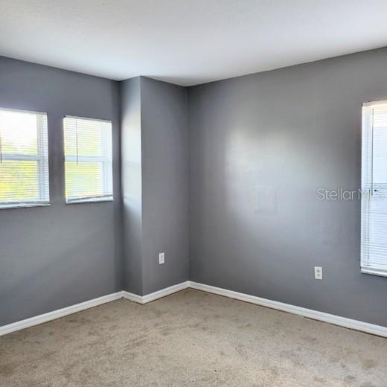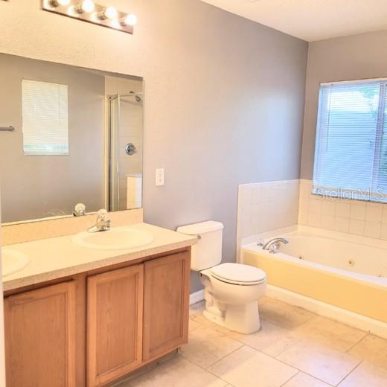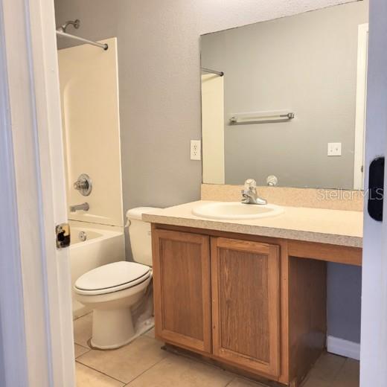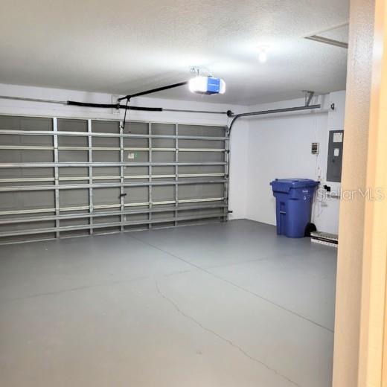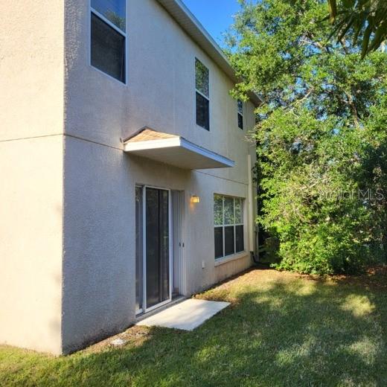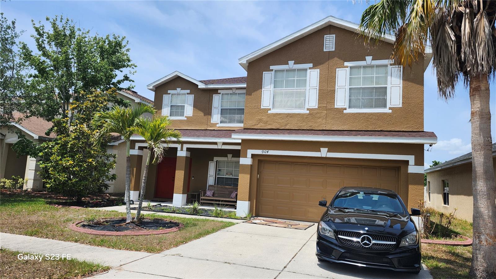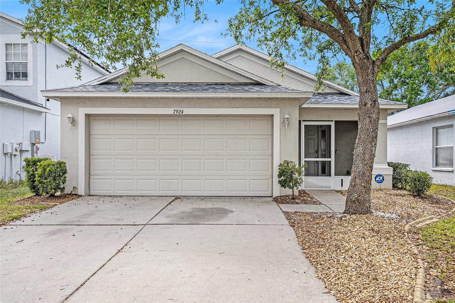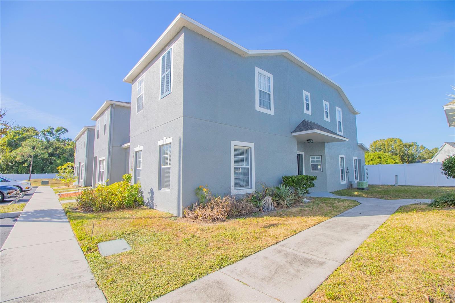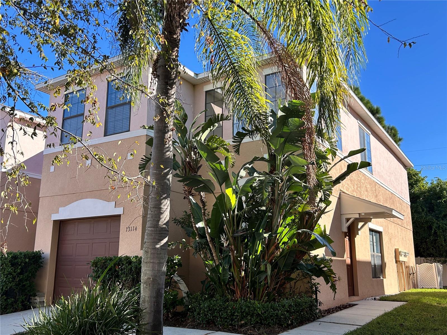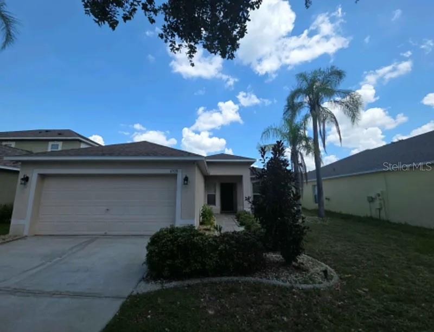6304 Cherry Blossom Trail, GIBSONTON, FL 33534
Property Photos
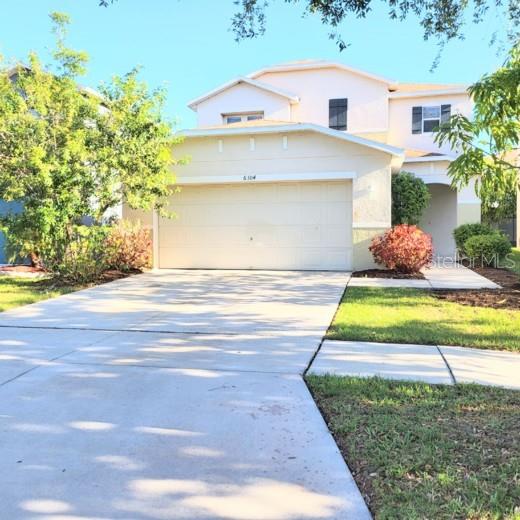
Would you like to sell your home before you purchase this one?
Priced at Only: $2,099
For more Information Call:
Address: 6304 Cherry Blossom Trail, GIBSONTON, FL 33534
Property Location and Similar Properties
- MLS#: TB8429071 ( Residential Lease )
- Street Address: 6304 Cherry Blossom Trail
- Viewed: 92
- Price: $2,099
- Price sqft: $1
- Waterfront: No
- Year Built: 2007
- Bldg sqft: 3037
- Bedrooms: 4
- Total Baths: 3
- Full Baths: 2
- 1/2 Baths: 1
- Garage / Parking Spaces: 2
- Days On Market: 66
- Additional Information
- Geolocation: 27.8256 / -82.3795
- County: HILLSBOROUGH
- City: GIBSONTON
- Zipcode: 33534
- Subdivision: Magnolia Trails
- Provided by: RENT SOLUTIONS
- Contact: Steve Oehlerking
- 813-285-4989

- DMCA Notice
-
DescriptionVery Spacious 4 BD /2.5BA Home with Loft area, oversize master suite and new Stainless Steel Appliances! Very Spacious home with loft area and oversize master bedroom, located in a well kept Magnolia Trails Neighborhood of Gibsonton. 4BD/2.5BA/2 Car garage. The home was freshly painted throughout and offers a living room/dining room combination, open floor plan, carpet and ceramic tile flooring throughout. The kitchen boasts brand new stainless steel appliances, lots of cabinets and a breakfast bar. The location provides easy access to the new Publix plaza and Brandon Mall. Easy commute to Riverview, Brandon, and Valrico. Make this property your next home! If you decide to apply for one of our properties: Screening includes credit/background check, income verification of 2.5 to 3 times the monthly rent and rental history verification. We encourage applicants with credit scores above 600 to apply, as meeting this criteria will help streamline the application process. APPLICANT CHARGES: Application Fee: $75 each adult, 18 years of age and older (non refundable). Lease Initiation Admin Fee: $150.00 after approval and upon signing. Security Deposit: Equal to one months rent on approved credit. $25 each pet application fee for pet verification (non refundable). Current vaccination records will be required. ESA and service animals are FREE with verified documentation. Pet Fee if applicable (non refundable) $350 each pet. All Rent Solutions residents are enrolled in the Resident Benefits Package (RBP) for $49.95/month which includes liability insurance, credit building to help boost the residents credit score with timely rent payments, HVAC air filter delivery (for applicable properties), our best in class resident rewards program, and much more! More details upon application.
Payment Calculator
- Principal & Interest -
- Property Tax $
- Home Insurance $
- HOA Fees $
- Monthly -
For a Fast & FREE Mortgage Pre-Approval Apply Now
Apply Now
 Apply Now
Apply NowFeatures
Building and Construction
- Covered Spaces: 0.00
- Flooring: Vinyl
- Living Area: 2496.00
Land Information
- Lot Features: In County
Garage and Parking
- Garage Spaces: 2.00
- Open Parking Spaces: 0.00
Utilities
- Carport Spaces: 0.00
- Cooling: Central Air
- Heating: Central, Electric
- Pets Allowed: Breed Restrictions, Cats OK, Dogs OK, Number Limit, Size Limit
Finance and Tax Information
- Home Owners Association Fee: 0.00
- Insurance Expense: 0.00
- Net Operating Income: 0.00
- Other Expense: 0.00
Other Features
- Appliances: Dishwasher, Disposal, Microwave, Range, Refrigerator
- Association Name: Rent Solutions
- Country: US
- Furnished: Unfurnished
- Interior Features: Eat-in Kitchen, Other, Walk-In Closet(s), Window Treatments
- Levels: Two
- Area Major: 33534 - Gibsonton
- Occupant Type: Vacant
- Parcel Number: U-35-30-19-81O-000000-00050.0
- Views: 92
Owner Information
- Owner Pays: Trash Collection
Similar Properties

- Broker IDX Sites Inc.
- 750.420.3943
- Toll Free: 005578193
- support@brokeridxsites.com



