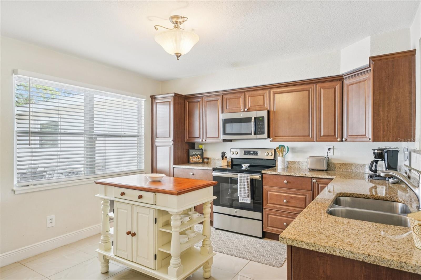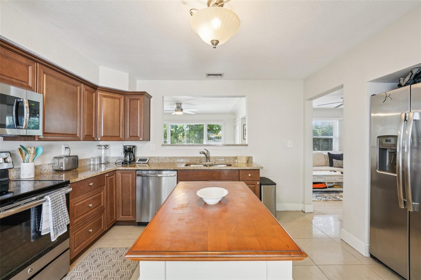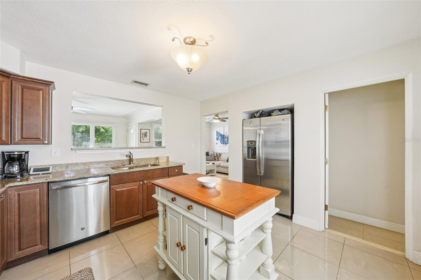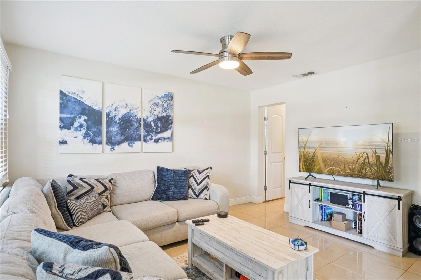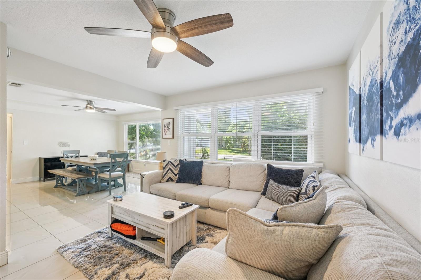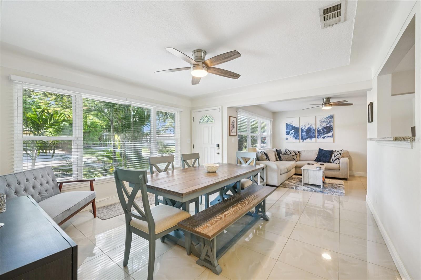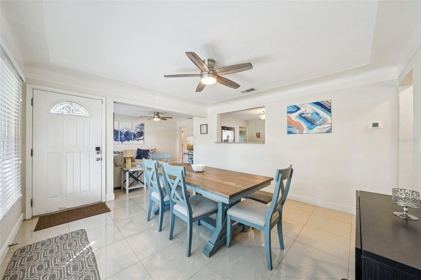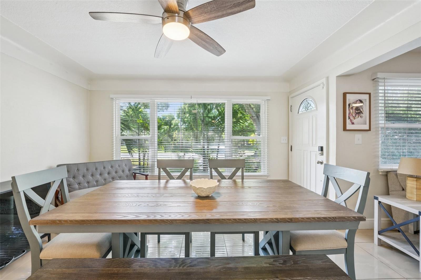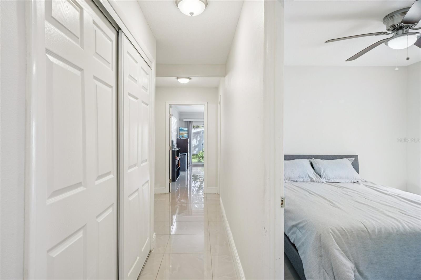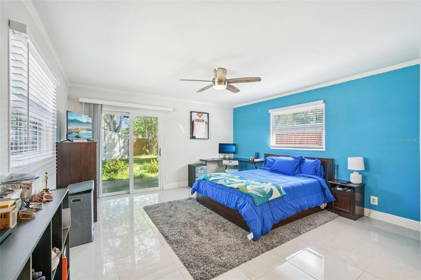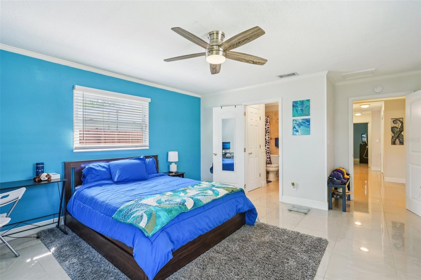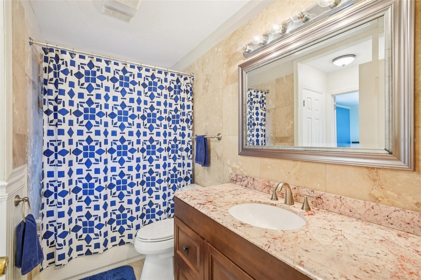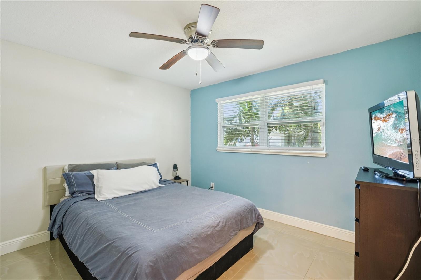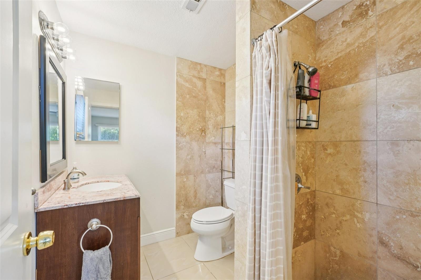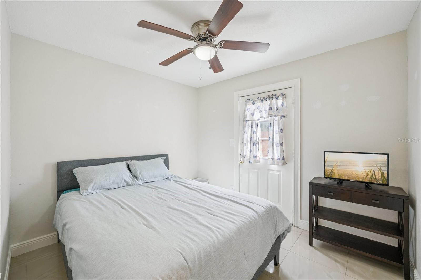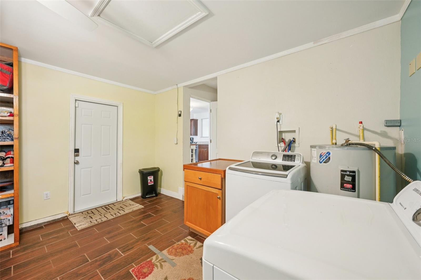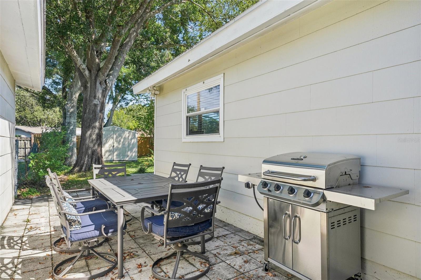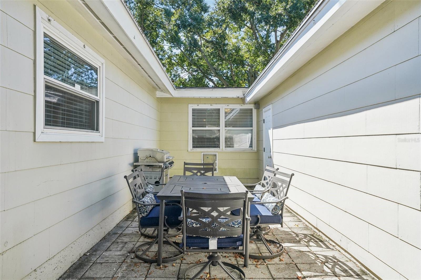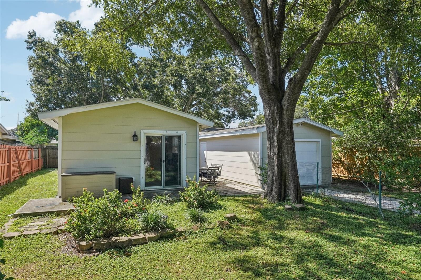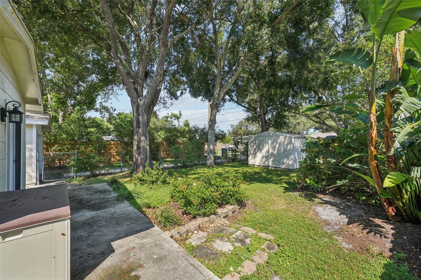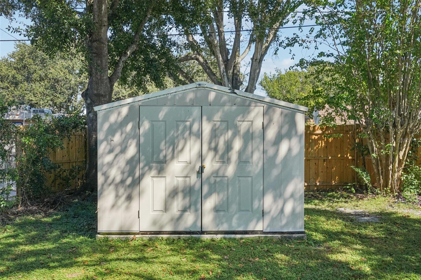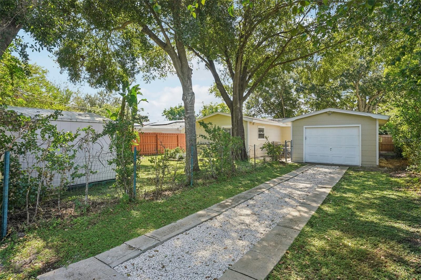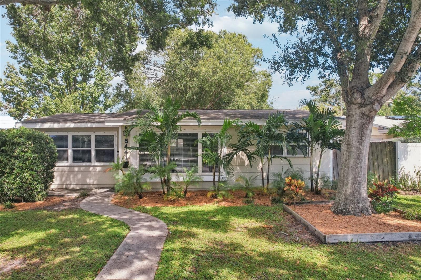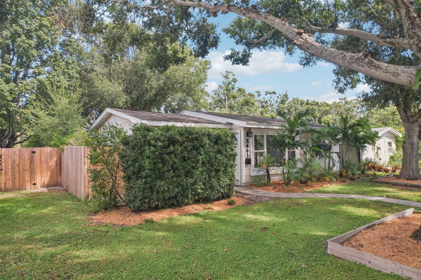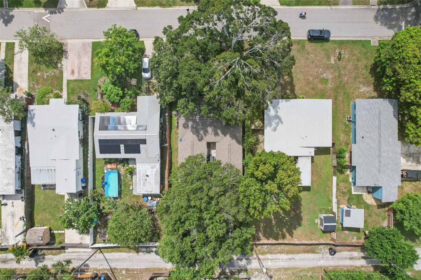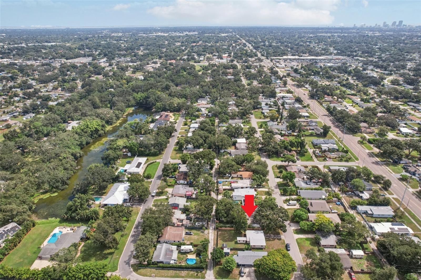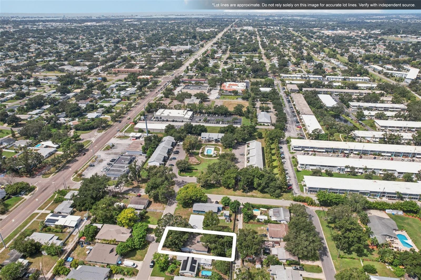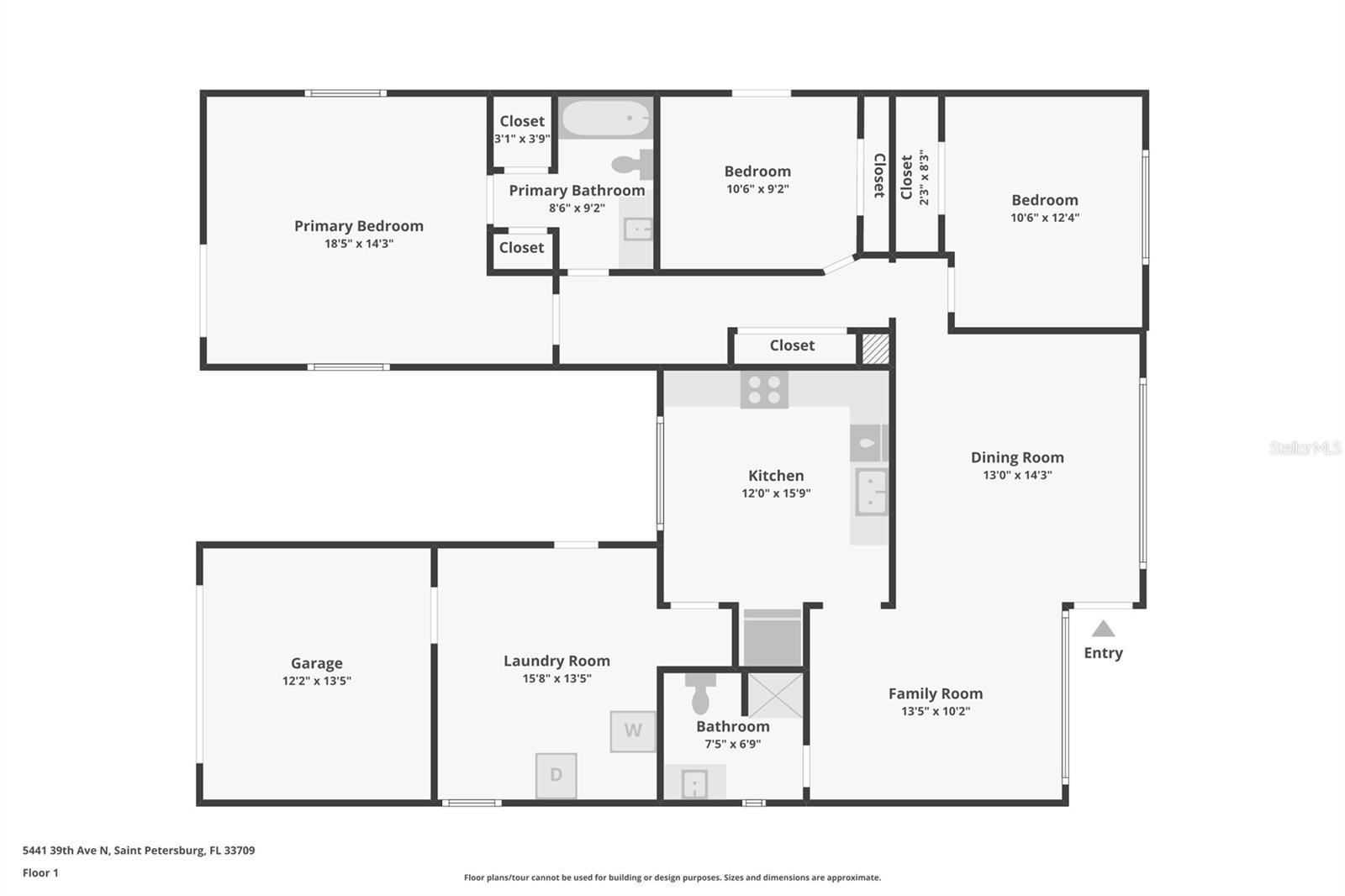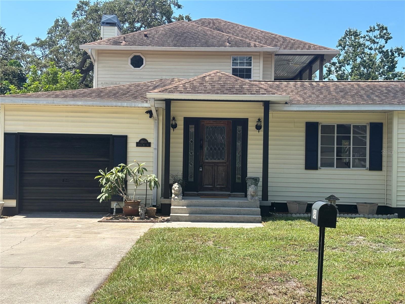5441 39th Avenue N, ST PETERSBURG, FL 33709
Property Photos
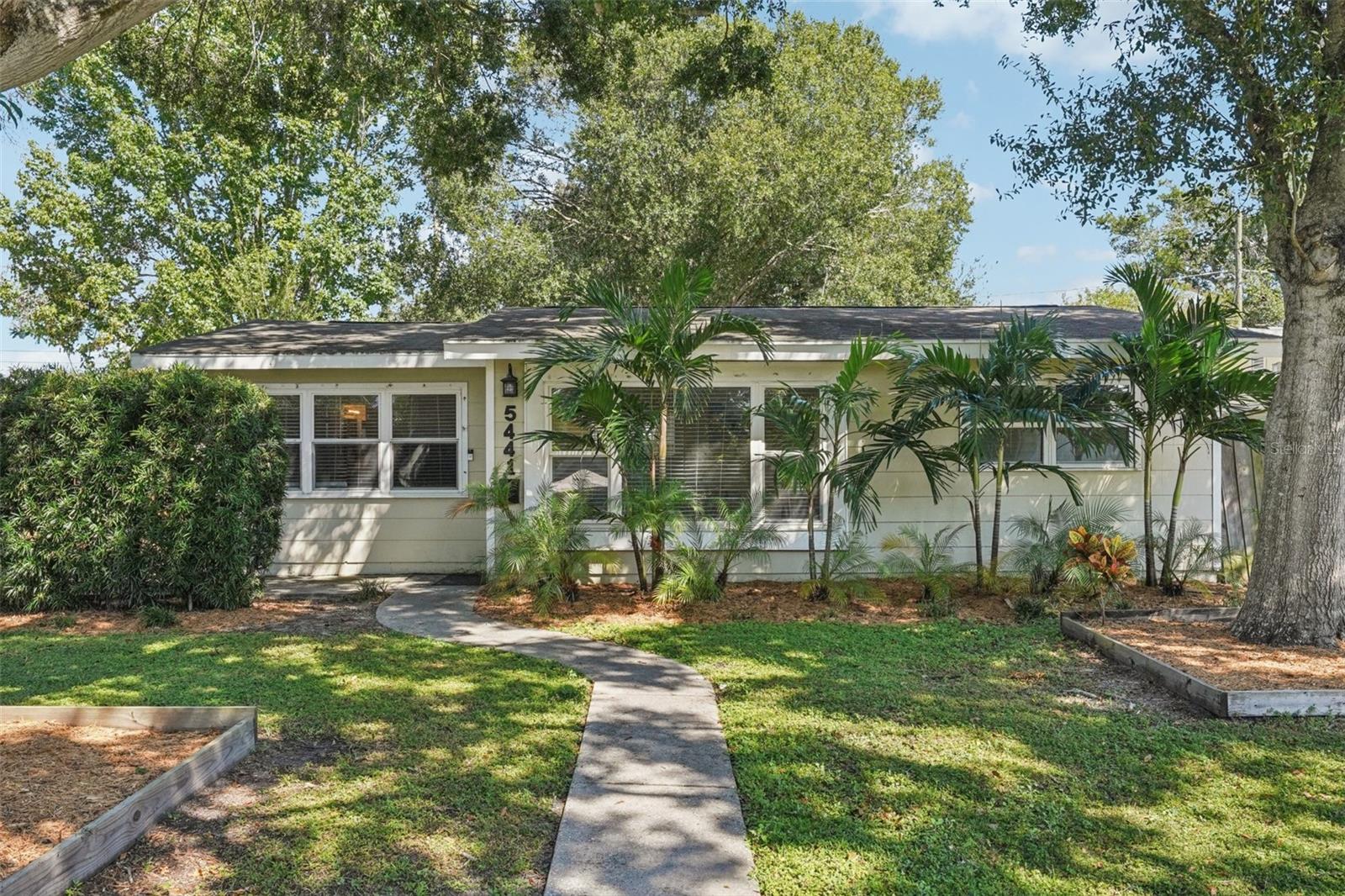
Would you like to sell your home before you purchase this one?
Priced at Only: $415,000
For more Information Call:
Address: 5441 39th Avenue N, ST PETERSBURG, FL 33709
Property Location and Similar Properties
- MLS#: TB8434326 ( Residential )
- Street Address: 5441 39th Avenue N
- Viewed: 17
- Price: $415,000
- Price sqft: $254
- Waterfront: No
- Year Built: 1956
- Bldg sqft: 1636
- Bedrooms: 3
- Total Baths: 2
- Full Baths: 2
- Garage / Parking Spaces: 1
- Days On Market: 31
- Additional Information
- Geolocation: 27.8076 / -82.7077
- County: PINELLAS
- City: ST PETERSBURG
- Zipcode: 33709
- Subdivision: Glass Sub
- Elementary School: Westgate Elementary PN
- Middle School: Tyrone Middle PN
- High School: Dixie Hollins High PN
- Provided by: REDFIN CORPORATION
- Contact: Katrina Jauregui
- 617-458-2883

- DMCA Notice
-
Description* *PRICE IMPROVEMENT** NOTE: Mortgage savings may be available for buyers of this listing * * Welcome to this beautifully remodeled bungalow located in a NON FLOOD ZONE on a quiet street in Disston. This sweet 3 bedroom, 2 bath home is great for entertaining with the kitchen open to the living and dining rooms. And easy maintenance with tile floors throughout. The spacious kitchen recently remodeled boasts granite counters, soft close cabinets and stainless steel appliances. The Primary bedroom is a true retreat with plenty of space, an ensuite full bathroom and access to the lushly landscaped backyard to sit and relax and let the furry friends roam in the fenced in space. The remaining two bedrooms are good size and the 2nd bath is remodeled to include a travertine tiled shower. Inside laundry is a luxury, and this laundry room lives large as a mud room and with room for tons of storage. It provides entree to the 12 x 12 garage that has even more storage and features back alley access and a good size drive for plenty of guest parking. Other features include Roof replaced in 2017, newer AC, Hot Water heater 2017 and double pane windows and a large shed in back for additional storage. Centrally located, just minutes to downtown St. Pete or the Gulf Beaches. Within easy reach of Publix, restaurants, and more! This move in ready home has it allmake your appointment today!
Payment Calculator
- Principal & Interest -
- Property Tax $
- Home Insurance $
- HOA Fees $
- Monthly -
For a Fast & FREE Mortgage Pre-Approval Apply Now
Apply Now
 Apply Now
Apply NowFeatures
Building and Construction
- Covered Spaces: 0.00
- Exterior Features: Private Mailbox, Sliding Doors
- Flooring: Ceramic Tile
- Living Area: 1300.00
- Roof: Shingle
School Information
- High School: Dixie Hollins High-PN
- Middle School: Tyrone Middle-PN
- School Elementary: Westgate Elementary-PN
Garage and Parking
- Garage Spaces: 1.00
- Open Parking Spaces: 0.00
- Parking Features: Driveway
Eco-Communities
- Water Source: Public
Utilities
- Carport Spaces: 0.00
- Cooling: Central Air
- Heating: Central, Electric
- Pets Allowed: Yes
- Sewer: Public Sewer
- Utilities: Electricity Connected, Sewer Connected, Water Connected
Finance and Tax Information
- Home Owners Association Fee: 0.00
- Insurance Expense: 0.00
- Net Operating Income: 0.00
- Other Expense: 0.00
- Tax Year: 2024
Other Features
- Appliances: Dishwasher, Dryer, Microwave, Range, Refrigerator, Washer
- Country: US
- Interior Features: Ceiling Fans(s), Living Room/Dining Room Combo, Primary Bedroom Main Floor, Solid Surface Counters, Stone Counters
- Legal Description: GLASS SUB BLK K, LOT 13 LESS E 10FT THEREOF & E 20FT OF LOT 12
- Levels: One
- Area Major: 33709 - St Pete/Kenneth City
- Occupant Type: Owner
- Parcel Number: 04-31-16-30978-011-0130
- Possession: Close Of Escrow, Negotiable
- Views: 17
Similar Properties
Nearby Subdivisions
Barcelo Park
Beulah Park 2
Bon Creek Park
Bonnie Bay Country Club
Bonnie Bay Country Club Estate
Brookside Mobile Manor Inc
Caledonia Sub
Dorothy Manor
Eastridge Sub
Fraze Acres
Glass Sub
Gorsuch Hutchinson
Hilltop Grove Sub
Hoeldtke Grove Sub
Jefferson Manner
Jefferson Manor
Jefferson Manor 1st Add
Lewis Bay Park
None
North Ridge Park
Parkside Villas
Pine Lake Park
Pine View Manor
Pinellas Farms
Plumosa Park
Sunny Lawn Estates
Tyrone
Tyrone Villas
Westchester Estates
White Wood Terrace

- Broker IDX Sites Inc.
- 750.420.3943
- Toll Free: 005578193
- support@brokeridxsites.com



