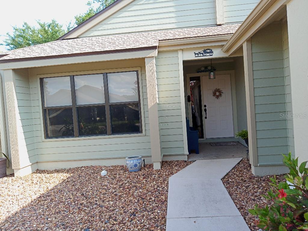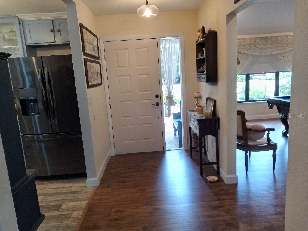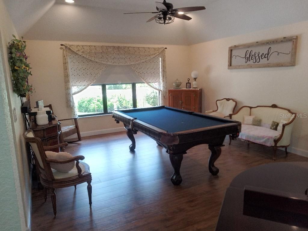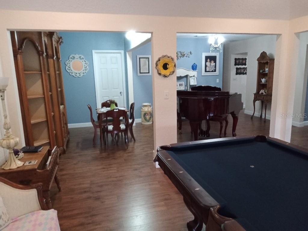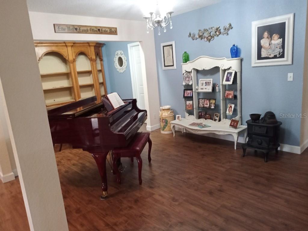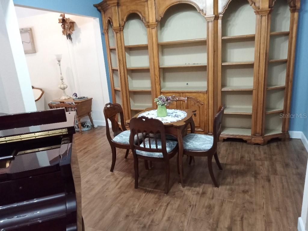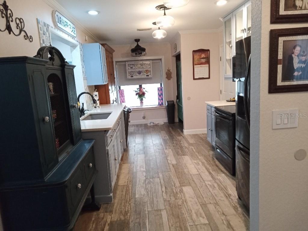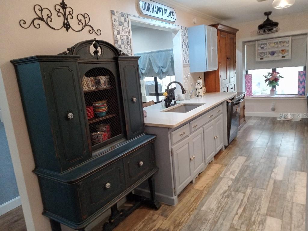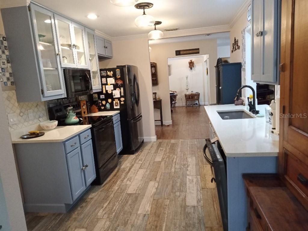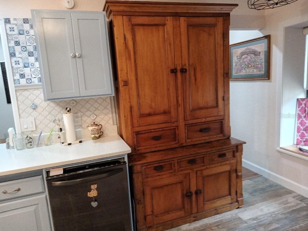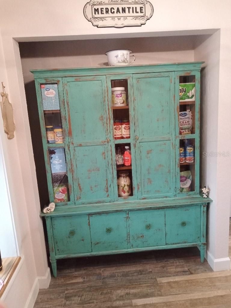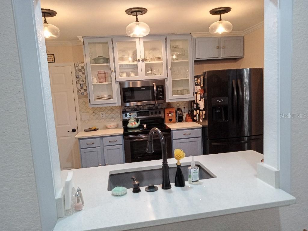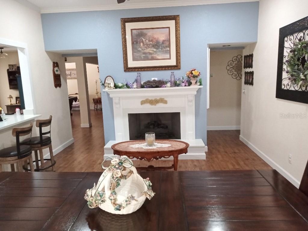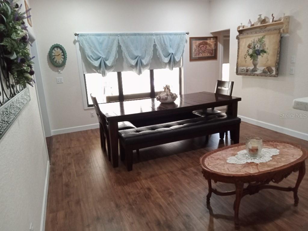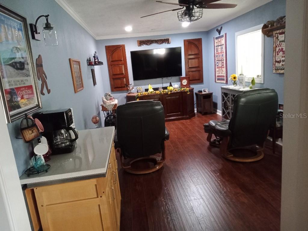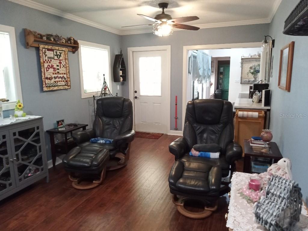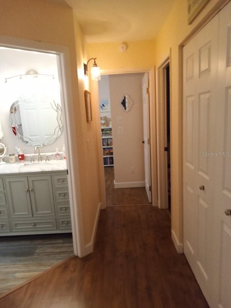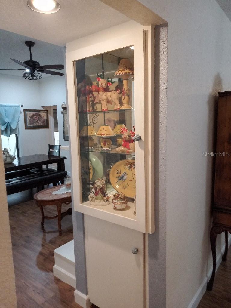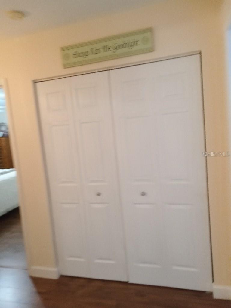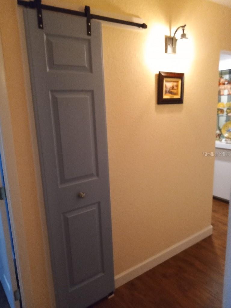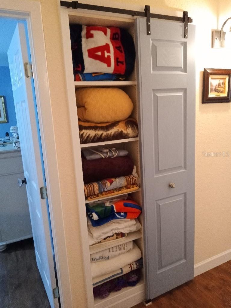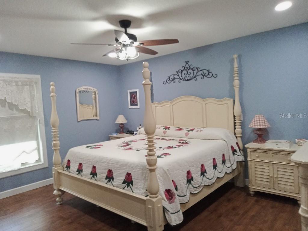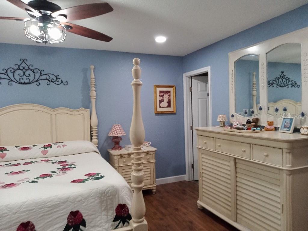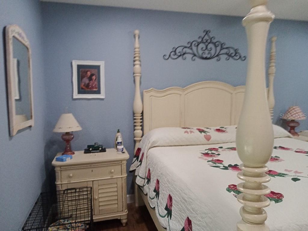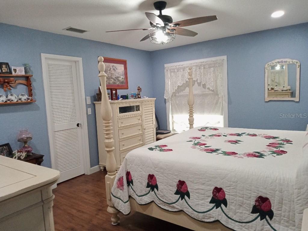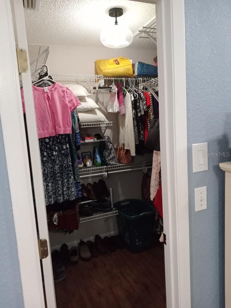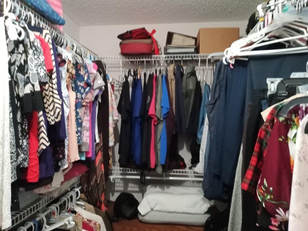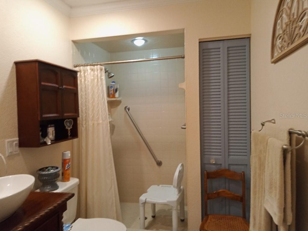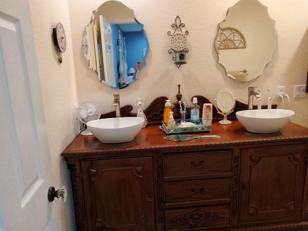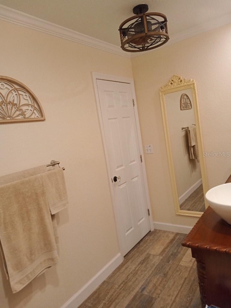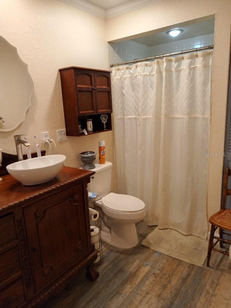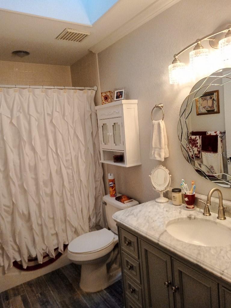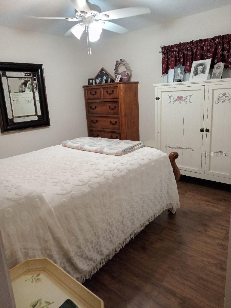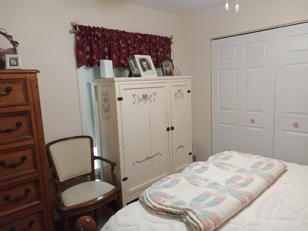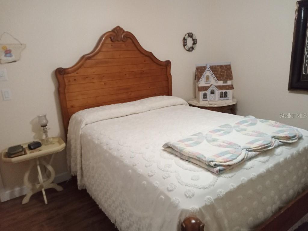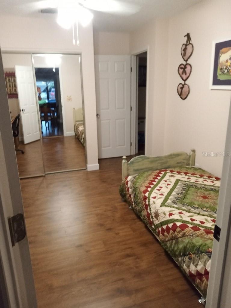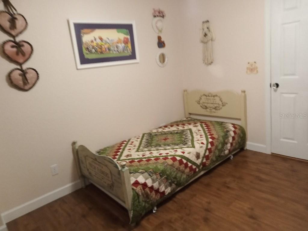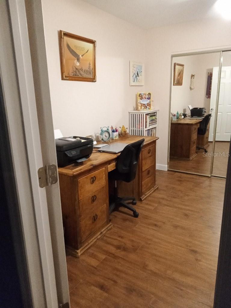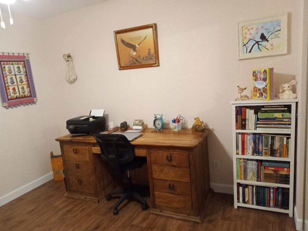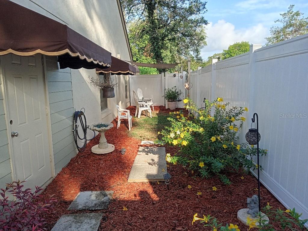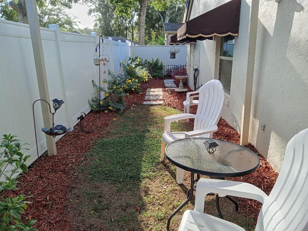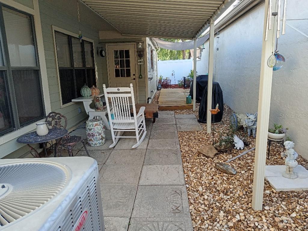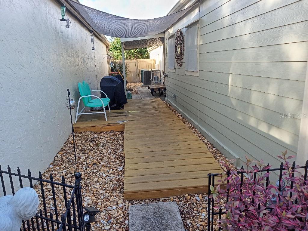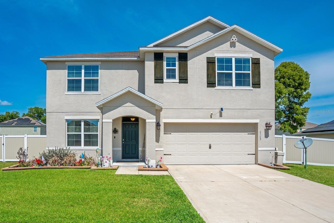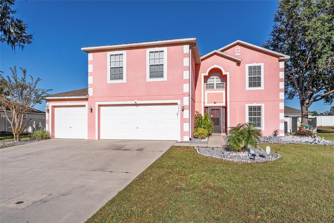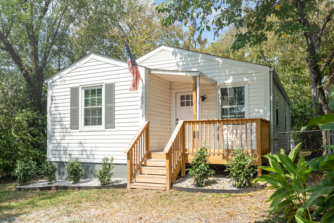4418 4th Street, OCALA, FL 34470
Property Photos

Would you like to sell your home before you purchase this one?
Priced at Only: $350,000
For more Information Call:
Address: 4418 4th Street, OCALA, FL 34470
Property Location and Similar Properties
- MLS#: TB8434277 ( Residential )
- Street Address: 4418 4th Street
- Viewed: 48
- Price: $350,000
- Price sqft: $152
- Waterfront: No
- Year Built: 1995
- Bldg sqft: 2305
- Bedrooms: 3
- Total Baths: 2
- Full Baths: 2
- Garage / Parking Spaces: 2
- Days On Market: 50
- Additional Information
- Geolocation: 29.1897 / -82.0729
- County: MARION
- City: OCALA
- Zipcode: 34470
- Subdivision: Stonewood Villas
- Provided by: FLAT FEE MLS REALTY
- Contact: Stephen Hachey
- 813-642-6030

- DMCA Notice
-
DescriptionBeautiful and immaculately kept 3/2/2 located at 4418 NE 4th Street, in the highly sought after, safe and quiet Stonewood Villas development (NOT a 55+ community) in Ocala, Florida 34470. Most everything in the home is 5 years old or newer. When the house was purchased in 2020, it was completely remodeled new roof, HVAC, water heater, appliances, floors, knock down on the walls and ceilings, paint inside and out (the outside has even been repainted again recently), new lighting and ceiling fans, new doors, trim, glass doorknobs, new baseboards, new high end window shades, remodeled kitchen with antique cabinetry, new sink, disposal, etc., remodeled bathrooms, as well. The house also boasts a Generac whole house generator, which is so AMAZING to have, and it comes on in seconds after the power goes out. The electrical panel was replaced and upgraded to 200 amps when the Generac was installed which was a little over 2 years ago. The garage door tracks and springs were replaced and a new garage door opener installed. A new beautiful surround was built for the gas fireplace. The yard is beautifully landscaped, but its low maintenance. Just water it when its not raining. A slab was poured for the side patio and large concrete patio stones were added, along with a very large patio awning to shade that side of the house, which added a nice entertainment area for grilling and outdoor relaxation. There is new vinyl fencing in the back yard, and a new fence and gate at the front. A boardwalk was also added on the side yard. There have been so many upgrades. All of the ductwork was cleaned and sanitized a couple of years ago. There are two storage areas in the back yard for lawn equipment, etc. One is inside and one is outside. The side entry garage door and the primary bathroom lighted ceiling fan were replaced in September, and a lighted ceiling fan was also installed in the garage at that time. There is 1963 square feet under heat and air. There is lots of closet storage, as well. The annual HOA fee is less than $400 a year. You do not want to miss this beautiful, move in ready home!
Payment Calculator
- Principal & Interest -
- Property Tax $
- Home Insurance $
- HOA Fees $
- Monthly -
For a Fast & FREE Mortgage Pre-Approval Apply Now
Apply Now
 Apply Now
Apply NowFeatures
Building and Construction
- Covered Spaces: 0.00
- Exterior Features: Lighting, Rain Gutters, Storage
- Fencing: Fenced
- Flooring: Laminate, Tile
- Living Area: 1963.00
- Roof: Shingle
Land Information
- Lot Features: City Limits, Level, Paved
Garage and Parking
- Garage Spaces: 2.00
- Open Parking Spaces: 0.00
- Parking Features: Driveway, Garage Door Opener, Guest
Eco-Communities
- Water Source: Public
Utilities
- Carport Spaces: 0.00
- Cooling: Central Air, Attic Fan
- Heating: Central, Electric, Natural Gas
- Pets Allowed: Yes
- Sewer: Public Sewer
- Utilities: BB/HS Internet Available, Cable Available, Electricity Available, Electricity Connected, Fiber Optics, Fire Hydrant, Natural Gas Available, Natural Gas Connected, Sewer Available, Sewer Connected, Underground Utilities, Water Available
Amenities
- Association Amenities: Fence Restrictions, Park
Finance and Tax Information
- Home Owners Association Fee: 373.00
- Insurance Expense: 0.00
- Net Operating Income: 0.00
- Other Expense: 0.00
- Tax Year: 2024
Other Features
- Accessibility Features: Accessible Hallway(s), Accessible Kitchen, Accessible Central Living Area
- Appliances: Dishwasher, Disposal, Ice Maker, Microwave, Range, Refrigerator
- Association Name: Blake Lock - Vine Management
- Association Phone: 352-812-8086
- Country: US
- Furnished: Unfurnished
- Interior Features: Ceiling Fans(s), Crown Molding, High Ceilings, Open Floorplan, Solid Surface Counters, Solid Wood Cabinets, Thermostat, Tray Ceiling(s), Walk-In Closet(s), Window Treatments
- Legal Description: SEC 14 TWP 15 RGE 22 PLAT BOOK U PAGE 085 STONEWOOD VILLAS BLK B LOT 15 BEING MORE PARTICULARLY DESC AS: COM AT THE SWLY COR OF LOT 17 BLK B TH S 89-24-41 E 139.25 FT TO THE POB TH N 00-35-19 E 100 FT TH S 89-24-41 E 52 FT TH S 00-35-19 W 100 FT TH N 89-24-41 W 52 FT TO THE POB
- Levels: One
- Area Major: 34470 - Ocala
- Occupant Type: Owner
- Parcel Number: 2769-002-015
- Views: 48
- Zoning Code: PD08
Similar Properties
Nearby Subdivisions
Alderbrook
Autumn Oaks
Autumn Rdg
Autumn Rdg Ph 01
Belmont Pines
Bretton Woods
Caldwell S Add
Caldwells Add
Eastpointe Villas
Emerson Pointe
Ethans Glen
Fox Mdw Un 01
Fox Mdw Un 01 Rep
Fox Meadow
Fox Meadow 02
Glendale Manor
Golfview Add 01
Granthams Sub
Grapeland Terrace
Green Rdg Acres
Heather Trace Sub Ph 1
Heritage Hills Rep
Hilldale
Hilltop Manor
Home Non Sub
Hunters Trace
Marion Oaks
Mira Mar
Neighborhood 4697
Non Sub
None
Northwood Park
Not In Subdivision
Not On List
Not On The List
Oak Hill Plantation
Oak Hill Plantation Ph 01
Oak Hill Plantation Ph 1
Oak Hill Plantation Ph 2a
Oak Hill Plantation Ph I
Oakbrook Village
Oakcrest Homesites
Ocala East Villas Un 01
Ocala Heights
One
Oronoque
Pine Ridge
Seymours
Seymours Sub
Silver Spgs Forest
Silver Spgs Shores Un 24
Silver Terrace
Silver Wood Villas
Silvercrest
Silverwood Villas
Smallwood S
Spring Hlnds
Stonewood Villas
Sun Brite
Sunview Manor
Tree Hill
Victoria Station
Village North
Village Un 55

- Broker IDX Sites Inc.
- 750.420.3943
- Toll Free: 005578193
- support@brokeridxsites.com



