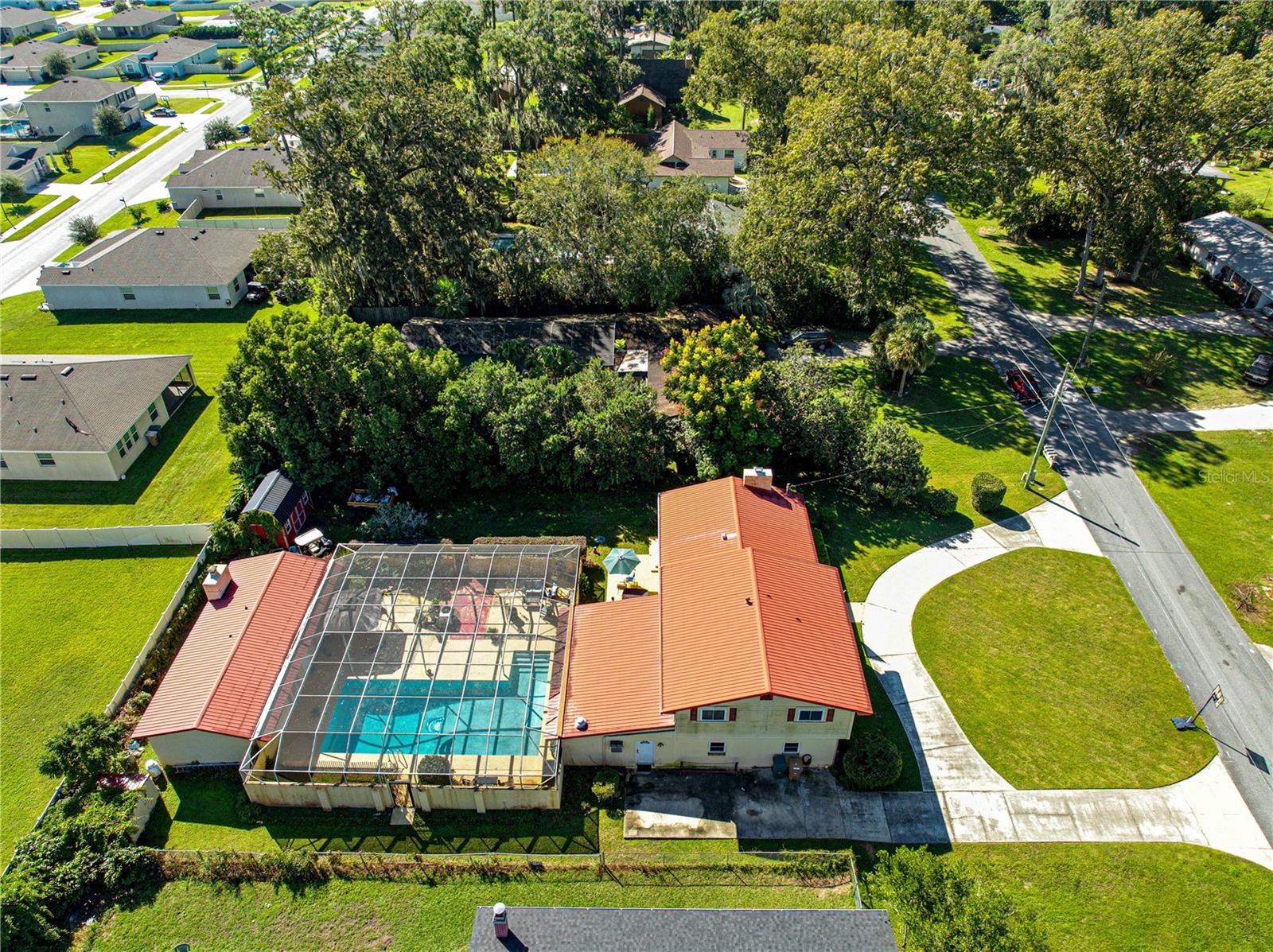2146 7th Street, OCALA, FL 34470
Property Photos

Would you like to sell your home before you purchase this one?
Priced at Only: $330,000
For more Information Call:
Address: 2146 7th Street, OCALA, FL 34470
Property Location and Similar Properties
- MLS#: OM712336 ( Residential )
- Street Address: 2146 7th Street
- Viewed: 9
- Price: $330,000
- Price sqft: $88
- Waterfront: No
- Year Built: 1968
- Bldg sqft: 3740
- Bedrooms: 4
- Total Baths: 3
- Full Baths: 3
- Garage / Parking Spaces: 2
- Days On Market: 8
- Additional Information
- Geolocation: 29.1943 / -82.1081
- County: MARION
- City: OCALA
- Zipcode: 34470
- Subdivision: Heritage Hills Rep
- Elementary School: Wyomina Park Elementary School
- Middle School: Fort King Middle School
- High School: Vanguard High School
- Provided by: RE/MAX FOXFIRE - HWY 40
- Contact: Dave Gibas
- 352-732-3344

- DMCA Notice
-
DescriptionBeautiful 4 Bedroom, 3 Bath Pool tri level Home in Desirable NE Neighborhood Welcome to this spacious and well maintained 4 bedroom, 3 bathroom home, nestled in a charming and established neighborhood in Northeast Ocala. This home offers the perfect blend of comfort, style, and functionality ideal for families and entertainers alike. Find elegant bamboo wood flooring, engineered vinyl plank flooring and a bright open layout. The large kitchen is great for preparing family meals, featuring stainless steel appliances, ample counter space, and room for gathering. French doors off the living area lead to a generous open patio, perfect for outdoor dining or lounging. Just beyond, you'll find a sparkling in ground concrete pool with a standing ledge, and a deep end reaching 8 feet, ideal for both relaxing and swimming. The enclosed Florida room, lined with windows, provides additional living space and opens directly to the backyard and pool, making indoor outdoor living seamless. Other features include 2 car garage, plenty of storage, lush mature landscaping in a quiet neighborhood. Don't miss the opportunity to own this inviting pool home in one of the area's sought after locations.
Payment Calculator
- Principal & Interest -
- Property Tax $
- Home Insurance $
- HOA Fees $
- Monthly -
For a Fast & FREE Mortgage Pre-Approval Apply Now
Apply Now
 Apply Now
Apply NowFeatures
Building and Construction
- Covered Spaces: 0.00
- Exterior Features: French Doors, Lighting, Private Mailbox
- Fencing: Chain Link, Fenced
- Flooring: Bamboo, Ceramic Tile, Vinyl
- Living Area: 2261.00
- Roof: Shingle
Land Information
- Lot Features: City Limits, Sloped, Street Brick, Paved
School Information
- High School: Vanguard High School
- Middle School: Fort King Middle School
- School Elementary: Wyomina Park Elementary School
Garage and Parking
- Garage Spaces: 2.00
- Open Parking Spaces: 0.00
- Parking Features: Covered, Driveway, Garage Door Opener, Ground Level, Workshop in Garage
Eco-Communities
- Pool Features: Chlorine Free, Deck, Gunite, In Ground, Lighting, Salt Water
- Water Source: Public
Utilities
- Carport Spaces: 0.00
- Cooling: Central Air
- Heating: Central, Natural Gas
- Sewer: Public Sewer
- Utilities: Cable Available, Electricity Available, Electricity Connected, Fiber Optics, Natural Gas Available, Natural Gas Connected, Phone Available, Public
Finance and Tax Information
- Home Owners Association Fee: 0.00
- Insurance Expense: 0.00
- Net Operating Income: 0.00
- Other Expense: 0.00
- Tax Year: 2024
Other Features
- Appliances: Dishwasher, Disposal, Dryer, Gas Water Heater, Range, Refrigerator, Washer
- Country: US
- Furnished: Unfurnished
- Interior Features: Ceiling Fans(s), Central Vaccum, Solid Surface Counters, Solid Wood Cabinets, Thermostat
- Legal Description: SEC 16 TWP 15 RGE 22 PLAT BOOK F PAGE 129 HERITAGE HILLS REPLAT BLK P LOT 6
- Levels: Three Or More
- Area Major: 34470 - Ocala
- Occupant Type: Vacant
- Parcel Number: 2830-016-006
- View: Pool
- Zoning Code: R1
Similar Properties
Nearby Subdivisions
Alderbrook
Autumn Oaks
Autumn Rdg
Belmont Pines
Bretton Woods
Caldwell S Add
Caldwells Add
Country Estate
Emerson Pointe
Ethans Glen
Fox Mdw Un 01
Fox Meadow
Fox Meadow 02
Fox Meadows
Glendale Manor
Glynwood
Golfview Add 01
Granthams Sub
Grapeland Terrace
Green Rdg Acres
Heritage Hills Rep
Hilldale
Hilltop Manor
Hunters Trace
Leonardo Estate
Marion Oaks
Mira Mar
Neighborhood 4697
Non Sub
None
Northwood Park
Not In Subdivision
Not On List
Not On The List
Oak Hill Plantation
Oak Hill Plantation Ph 1
Oak Hill Plantation Ph 2a
Oak Hill Plantation Ph I
Oakbrook Village
Oakcrest Homesites
Ocala East Villas Un 01
Ocala Heights
Ocala Hlnds
One
Oronoque
Palm Circle
Pine Ridge
Raven Glen
Reardon Middle Town Lts
Seymours
Seymours Sub
Silver Spgs Forest
Silver Spgs Shores Un 24
Silvercrest
Smallwood S
Spring Hlnds
Stonewood
Stonewood Villas
Summit Place
Sun Brite
Sunview Manor
Tree Hill
Victoria Station
Village North
Village Un 55
Wyomina Ter / Crest Park

- Broker IDX Sites Inc.
- 750.420.3943
- Toll Free: 005578193
- support@brokeridxsites.com
































