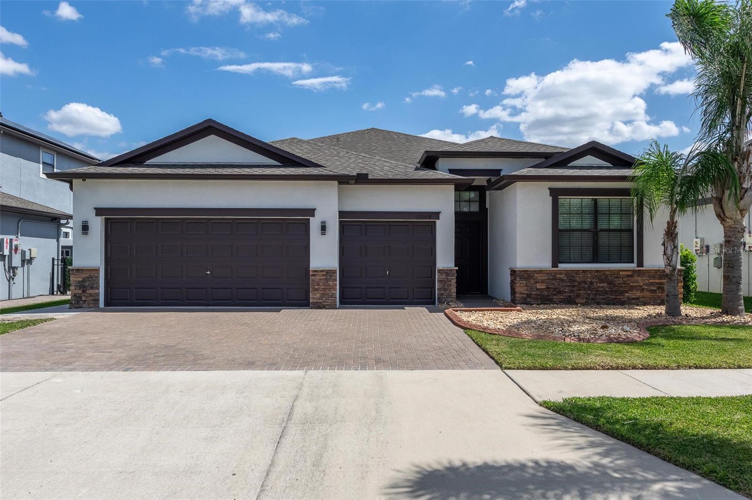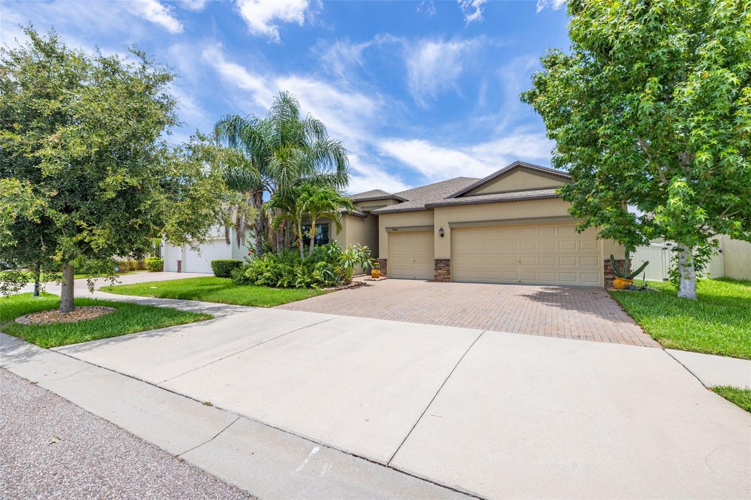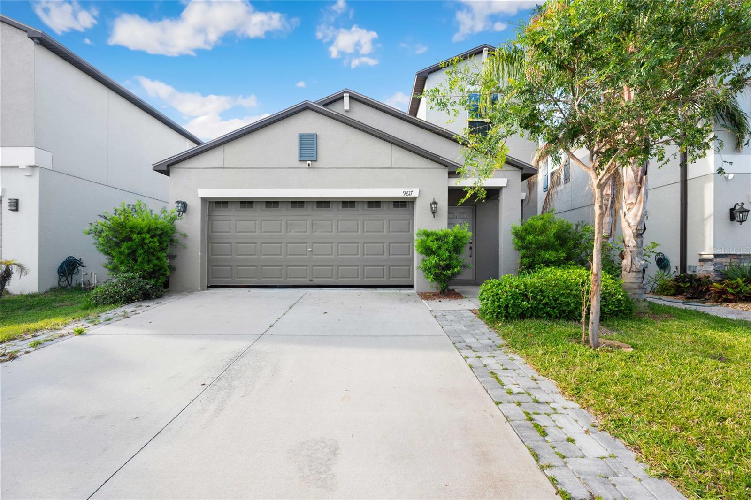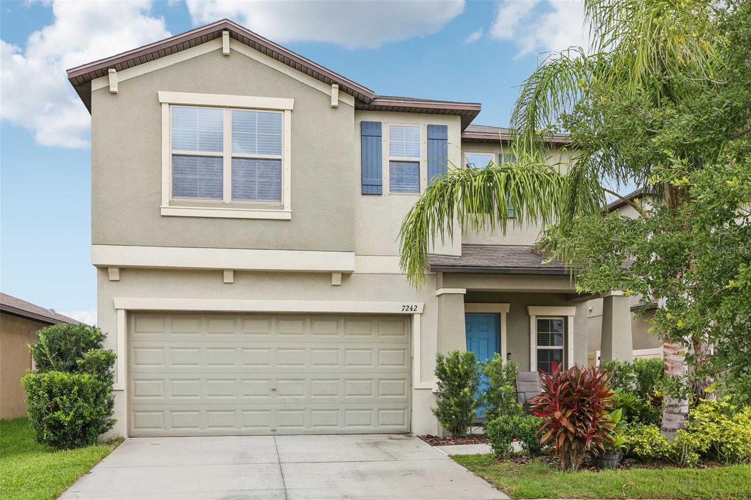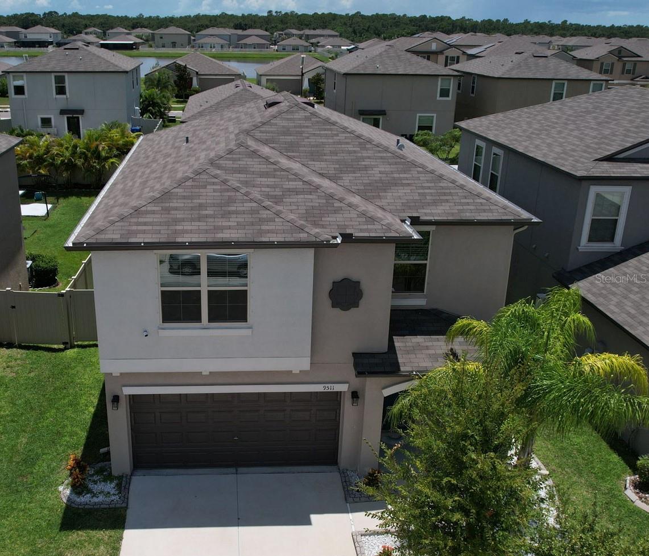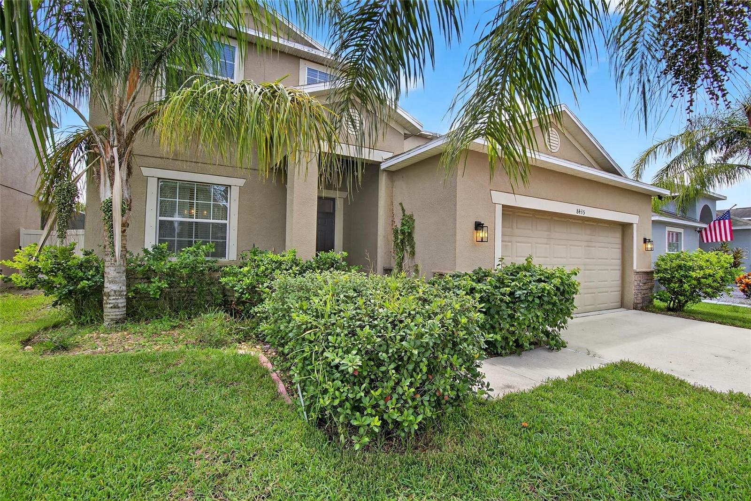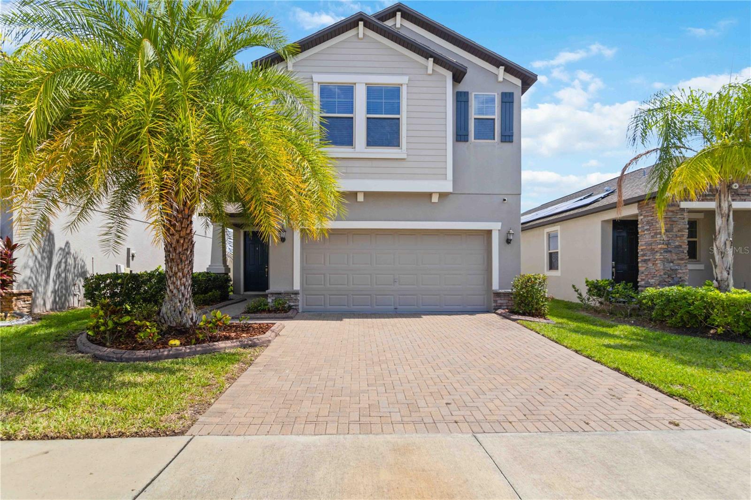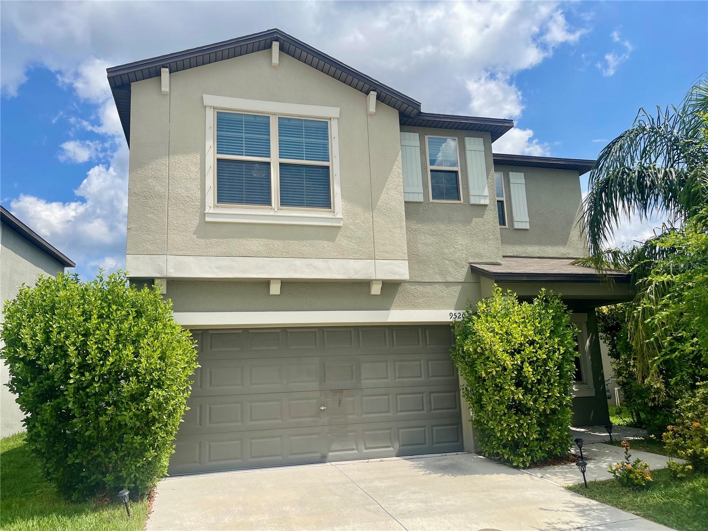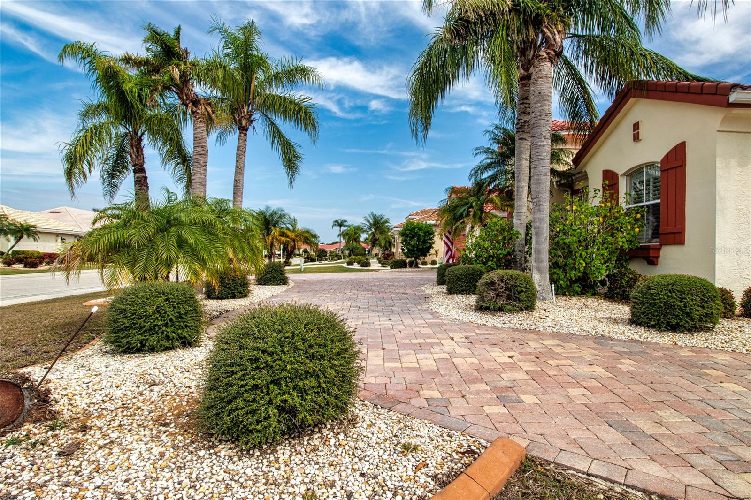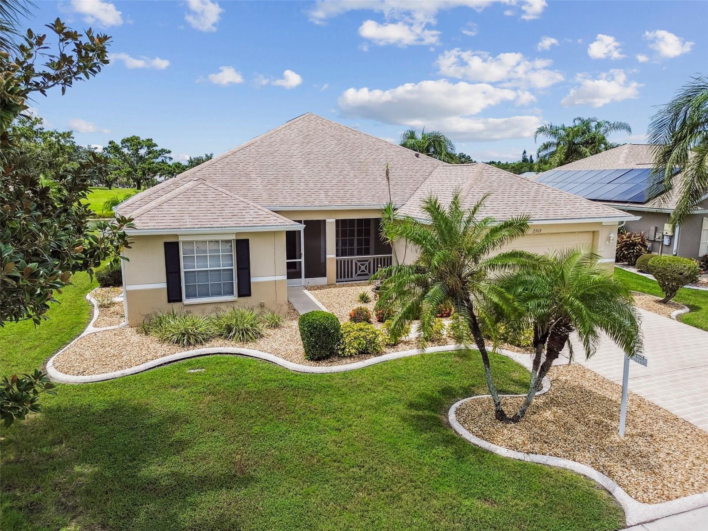739 Winterbrooke Way, SUN CITY CENTER, FL 33573
Property Photos

Would you like to sell your home before you purchase this one?
Priced at Only: $369,000
For more Information Call:
Address: 739 Winterbrooke Way, SUN CITY CENTER, FL 33573
Property Location and Similar Properties
Adult Community
- MLS#: TB8434157 ( Residential )
- Street Address: 739 Winterbrooke Way
- Viewed: 5
- Price: $369,000
- Price sqft: $128
- Waterfront: No
- Year Built: 1995
- Bldg sqft: 2880
- Bedrooms: 3
- Total Baths: 2
- Full Baths: 2
- Garage / Parking Spaces: 2
- Days On Market: 3
- Additional Information
- Geolocation: 27.7387 / -82.3387
- County: HILLSBOROUGH
- City: SUN CITY CENTER
- Zipcode: 33573
- Subdivision: Sun City Center
- Provided by: DALTON WADE INC
- Contact: Stace Liszewski
- 888-668-8283

- DMCA Notice
-
DescriptionCharming St. Thomas Model with Pond & Conservation Views! This popular model configuration offers 3 bedrooms, 2 baths, a split floor plan, and thoughtful upgrades throughout. Step inside and take in the vaulted ceilings, abundant natural light, and an inviting view through the great room to the tiled lanai overlooking the peaceful conservation and pond. The home features plantation shutters, tile flooring in wet areas, and carpet in bedrooms. The spacious owners suite includes two walk in closets, a garden tub, walk in shower, and double vanities. The recently updated guest bath now boasts a modern walk in shower, while the versatile third bedroom (or office) offers two closets for extra storage. The chefs kitchen is designed for both function and charm with stainless appliances, plentiful cabinets with pull outs, a center island, and cozy eat in area with a cushioned window bench overlooking the pond and wildlife. Adjacent to the kitchen is a formal dining space, perfect for gatherings. Additional highlights include: *Fresh interior paint in select areas *Master bedroom with adjustable king bed included *Laundry room with sink, washer, and dryer *Extended 2 car garage with storage cabinets, attic access, keypad entry, screen, and newer freezer included *Brick paver driveway, screened front porch, and colorful landscaping for great curb appeal *Hurricane shutters on back windows *Irrigation system sourced from the pond The tiled lanai is ideal for entertaining or simply enjoying the tranquil outdoor setting. All of this is located in the quiet, highly sought after Caloosa neighborhood of Sun City Center. This property is truly an exceptional value. Schedule your showing today and see why this property stands out as one of the best on Winterbrooke Way! This 55+ active adult, golf cartfriendly community is designed with lifestyle in mind. Residents enjoy a wide variety of amenities including multiple clubhouses, fitness centers, indoor and outdoor pools, tennis and pickleball courts, and over 200 clubs and activities for every interest. From arts and crafts to golf, gardening, and continuing education, theres always something to do.
Payment Calculator
- Principal & Interest -
- Property Tax $
- Home Insurance $
- HOA Fees $
- Monthly -
For a Fast & FREE Mortgage Pre-Approval Apply Now
Apply Now
 Apply Now
Apply NowFeatures
Building and Construction
- Covered Spaces: 0.00
- Exterior Features: Sidewalk, Sliding Doors
- Flooring: Ceramic Tile, Hardwood, Laminate
- Living Area: 2180.00
- Roof: Shingle
Land Information
- Lot Features: Landscaped, Near Golf Course, Paved
Garage and Parking
- Garage Spaces: 2.00
- Open Parking Spaces: 0.00
Eco-Communities
- Water Source: Public
Utilities
- Carport Spaces: 0.00
- Cooling: Central Air
- Heating: Central, Electric, Heat Pump
- Pets Allowed: Cats OK, Dogs OK
- Sewer: Public Sewer
- Utilities: Cable Available, Cable Connected, Electricity Connected, Phone Available, Public, Underground Utilities, Water Connected
Amenities
- Association Amenities: Basketball Court, Fitness Center, Pickleball Court(s), Pool, Sauna, Security, Shuffleboard Court, Spa/Hot Tub, Tennis Court(s)
Finance and Tax Information
- Home Owners Association Fee Includes: Pool, Recreational Facilities, Security, Sewer, Trash
- Home Owners Association Fee: 415.00
- Insurance Expense: 0.00
- Net Operating Income: 0.00
- Other Expense: 0.00
- Tax Year: 2023
Other Features
- Appliances: Dishwasher, Disposal, Dryer, Electric Water Heater, Exhaust Fan, Ice Maker, Microwave, Range, Range Hood, Refrigerator, Washer
- Association Name: Caloosa Point II
- Association Phone: Cati Moore
- Country: US
- Interior Features: Ceiling Fans(s), Eat-in Kitchen, High Ceilings, Split Bedroom, Walk-In Closet(s), Window Treatments
- Legal Description: SUN CITY CENTER UNIT 162 PHASE 2A LOT 30 BLOCK 2
- Levels: One
- Area Major: 33573 - Sun City Center / Ruskin
- Occupant Type: Vacant
- Parcel Number: U-31-31-20-2VW-000002-00030.0
- View: Garden
- Zoning Code: PD-MU
Similar Properties
Nearby Subdivisions
Bedford E Condo
Belmont North Ph 2a
Belmont South Ph 2d
Belmont South Ph 2d Paseo Al
Belmont South Ph 2e
Belmont South Ph 2f
Caloosa Country Club Estates
Caloosa Country Club Estates U
Caloosa Sub
Club Manor
Cypress Creek
Cypress Creek Ph 4a
Cypress Creek Ph 4b
Cypress Creek Ph 5b-1 &
Cypress Creek Ph 5b1
Cypress Creek Ph 5c-3
Cypress Creek Ph 5c1
Cypress Creek Ph 5c3
Cypress Creek Village A
Cypress Creek Village A Rev
Cypress Crk Ph 1 2 Prcl J
Cypress Crk Ph 3 4 Prcl J
Cypress Crk Prcl J Ph 7 2
Cypress Crk Prcl J Ph 7 & 2
Cypress Mill
Cypress Mill Ph 1a
Cypress Mill Ph 1c1
Cypress Mill Ph 2
Cypress Mill Ph 3
Cypress Mill Phase 1c1
Cypress Mill Phase 3
Cypress Mills
Cypressview Ph 1
Cypressview Ph 1 Unit 1
Cypressview Ph I
Del Webbs Sun City Florida
Del Webbs Sun City Florida Un
Fairfield A Condo
Fairway Pointe
Gantree Sub
Greenbriar Sub
Greenbriar Sub Ph 1
Greenbriar Sub Ph 2
Huntington Condo
La Paloma Village
La Paloma Village Unit 2 Ph
Montero Village
Not Applicable
Not On List
Sun City Center
Sun City Center Richmond Vill
Sun City Center Nottingham Vil
Sun City Center Unit 150 Ph
Sun City Center Unit 150 Ph 01
Sun City Center Unit 158 Phase
Sun City Center Unit 163
Sun City Center Unit 253 Ph
Sun City Center Unit 257 Ph
Sun City Center Unit 259
Sun City Center Unit 260
Sun City Center Unit 264 Ph
Sun City Center Unit 268
Sun City Center Unit 270
Sun City Center Unit 271
Sun City Center Unit 274 & 2
Sun City Center Unit 32a
Sun City Center Unit 32b
Sun City Center Unit 34 A
Sun City Center Unit 44 B
Sun City Center Unit 45
Sun City North Area
Sun Lakes Sub
Sun Lakes Subdivision Lot 63 B
The Preserve At La Paloma
Yorkshire Sub

- Broker IDX Sites Inc.
- 750.420.3943
- Toll Free: 005578193
- support@brokeridxsites.com










